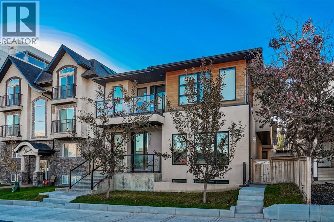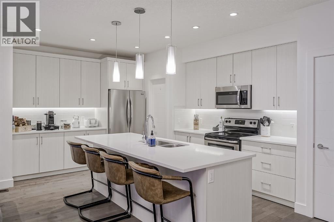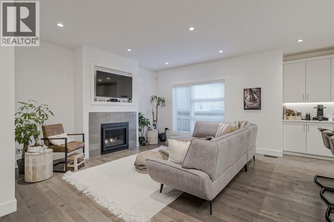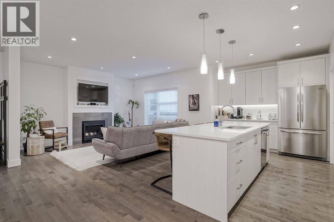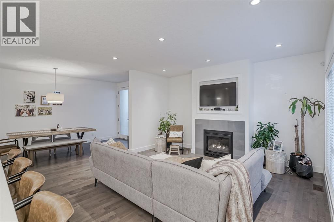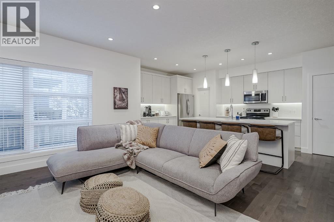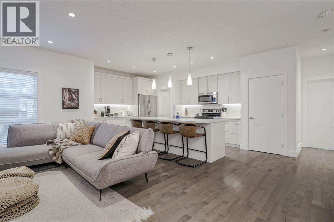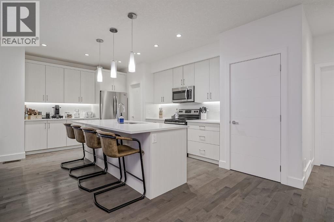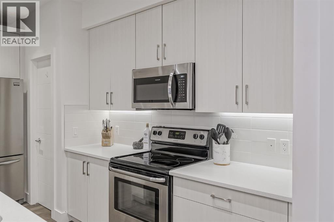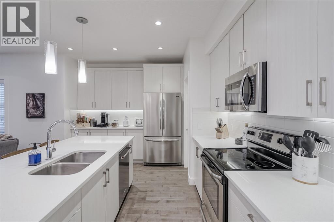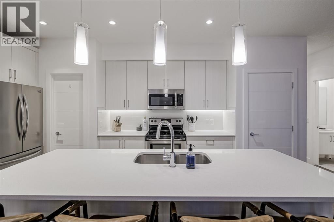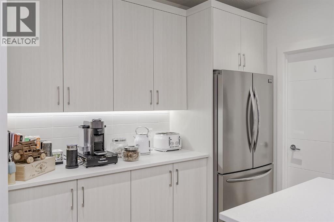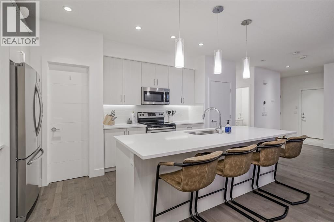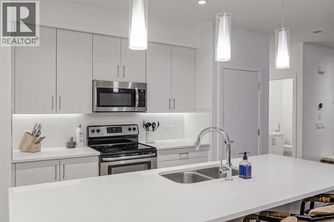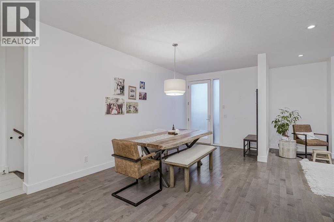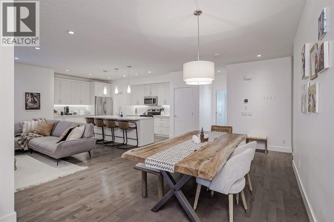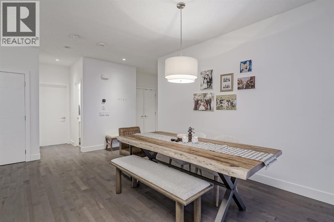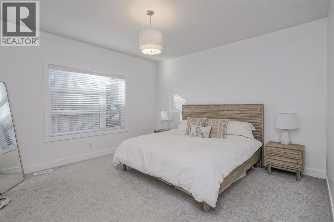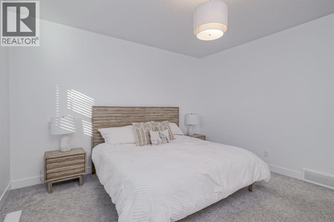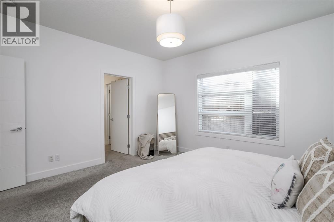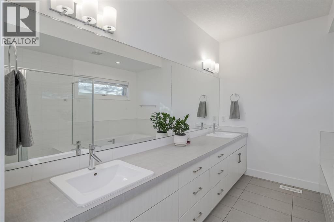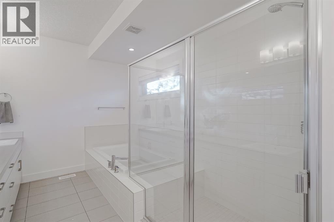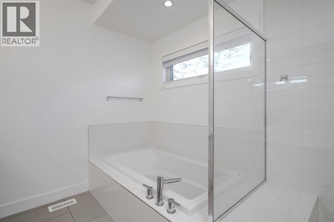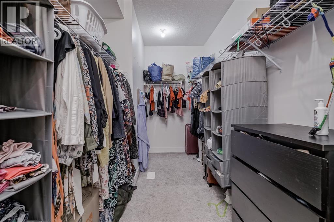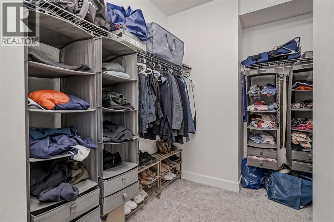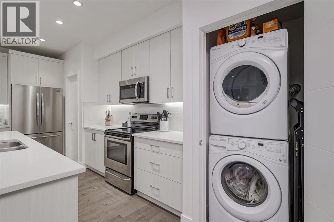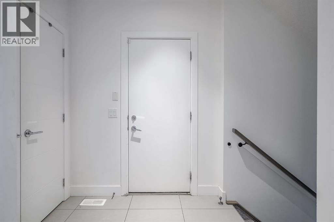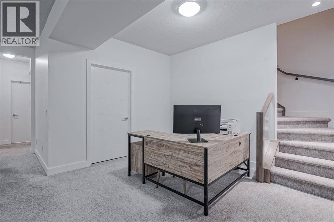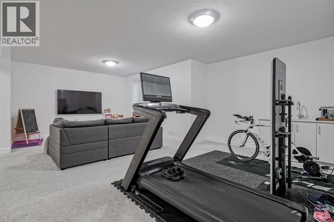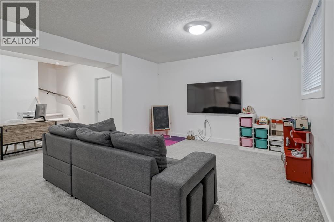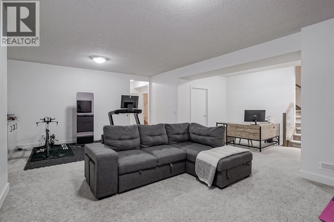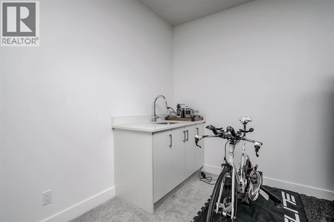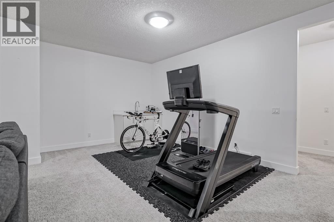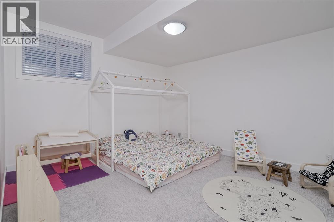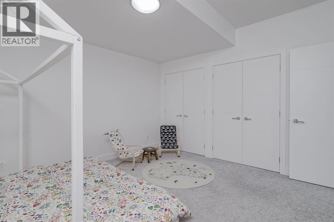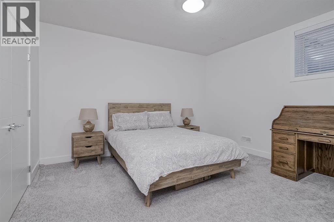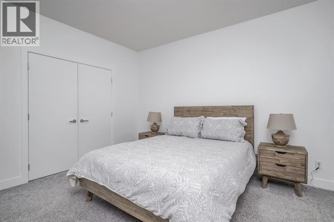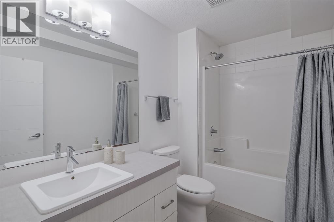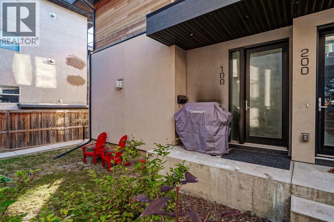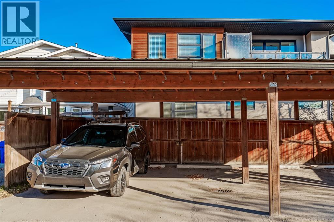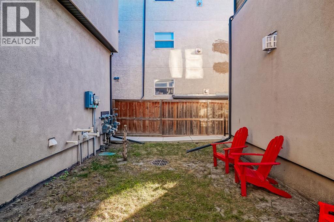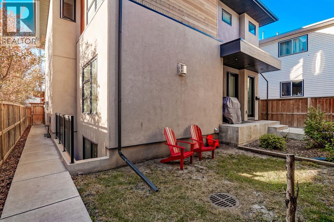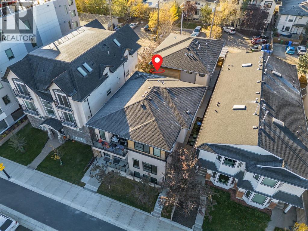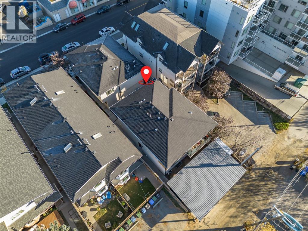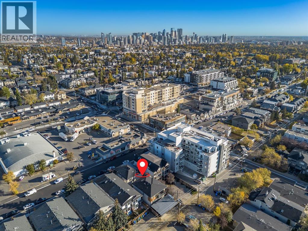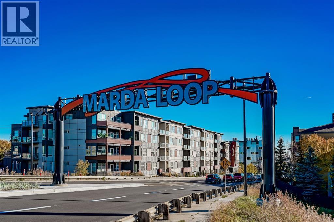100, 2115 34 Avenue Sw Calgary, Alberta T2T 2C5
$700,000Maintenance, Common Area Maintenance
$200 Monthly
Maintenance, Common Area Maintenance
$200 MonthlyWelcome to this stunning semi-detached up/down bungalow in the heart of Altadore, perfectly positioned just steps from the shops and cafés of Marda Loop and 10 minutes to downtown. With over 2,300 sq ft of thoughtfully designed living space, this home combines modern style with the ease of low-maintenance living.The main level features an inviting open-concept design with 9-ft ceilings, hardwood floors, and a chef’s kitchen finished with quartz countertops, stainless-steel appliances, full-height cabinetry, and a spacious island for entertaining. The living area is warm and welcoming with a gas fireplace and access to a private front patio for your morning coffee or evening unwind.The primary suite impresses with a spa-inspired 5-piece ensuite and a massive walk-in closet with custom storage.The fully developed lower level offers a bright family room with wet bar, two additional bedrooms, a 4-piece bath, and excellent storage, ideal for guests or a home office setup.Enjoy the convenience of a self-managed exterior-maintenance program covering snow removal and exterior upkeep, perfect for those seeking a lock-and-leave lifestyle. A newer carport and private entrance complete this exceptional home.Experience the best of Altadore living with all the amenities and energy of Marda Loop just outside your door, from cafés and boutiques to vibrant community events throughout the year. (id:58331)
Property Details
| MLS® Number | A2265567 |
| Property Type | Single Family |
| Community Name | Altadore |
| Amenities Near By | Park, Playground, Schools, Shopping |
| Community Features | Pets Allowed |
| Features | Other, Back Lane, Wet Bar, Closet Organizers, No Smoking Home |
| Parking Space Total | 1 |
| Plan | 1612176 |
| Structure | None |
Building
| Bathroom Total | 3 |
| Bedrooms Above Ground | 1 |
| Bedrooms Below Ground | 2 |
| Bedrooms Total | 3 |
| Amenities | Other |
| Appliances | Washer, Refrigerator, Stove, Dryer, Microwave Range Hood Combo |
| Architectural Style | Bungalow |
| Basement Development | Finished |
| Basement Type | Full (finished) |
| Constructed Date | 2017 |
| Construction Style Attachment | Semi-detached |
| Cooling Type | None |
| Exterior Finish | Stucco, Wood Siding |
| Fireplace Present | Yes |
| Fireplace Total | 1 |
| Flooring Type | Carpeted, Ceramic Tile, Hardwood |
| Foundation Type | Poured Concrete |
| Half Bath Total | 1 |
| Heating Type | Forced Air |
| Stories Total | 1 |
| Size Interior | 1,279 Ft2 |
| Total Finished Area | 1279 Sqft |
| Type | Duplex |
Parking
| Carport |
Land
| Acreage | No |
| Fence Type | Fence |
| Land Amenities | Park, Playground, Schools, Shopping |
| Landscape Features | Landscaped |
| Size Total Text | Unknown |
| Zoning Description | M-c1 |
Rooms
| Level | Type | Length | Width | Dimensions |
|---|---|---|---|---|
| Basement | Bedroom | 12.33 Ft x 16.17 Ft | ||
| Basement | 4pc Bathroom | 9.75 Ft x 6.25 Ft | ||
| Basement | Bedroom | 12.33 Ft x 16.17 Ft | ||
| Basement | Family Room | 24.42 Ft x 27.08 Ft | ||
| Basement | Storage | 14.25 Ft x 4.17 Ft | ||
| Main Level | Other | 8.83 Ft x 4.08 Ft | ||
| Main Level | Living Room | 15.00 Ft x 13.67 Ft | ||
| Main Level | Other | 9.42 Ft x 14.42 Ft | ||
| Main Level | Pantry | 4.00 Ft x 5.50 Ft | ||
| Main Level | Laundry Room | 3.25 Ft x 3.83 Ft | ||
| Main Level | Dining Room | 8.83 Ft x 16.92 Ft | ||
| Main Level | 2pc Bathroom | 4.92 Ft x 4.75 Ft | ||
| Main Level | Primary Bedroom | 13.50 Ft x 14.08 Ft | ||
| Main Level | Other | 9.00 Ft x 18.00 Ft | ||
| Main Level | 5pc Bathroom | 18.00 Ft x 8.92 Ft | ||
| Main Level | Other | 5.17 Ft x 6.42 Ft | ||
| Main Level | Other | 8.67 Ft x 4.83 Ft |
Contact Us
Contact us for more information
