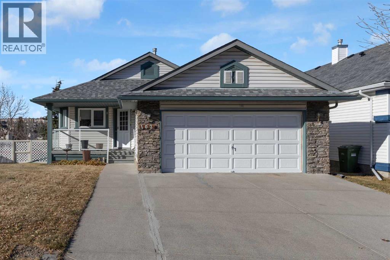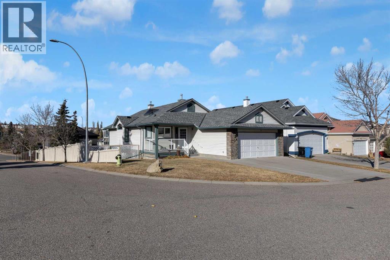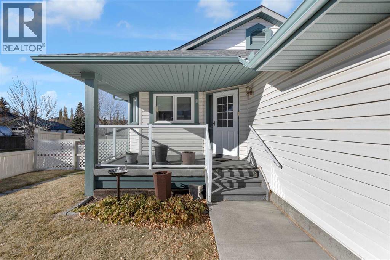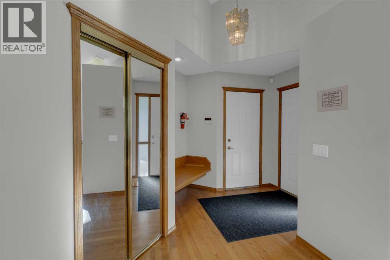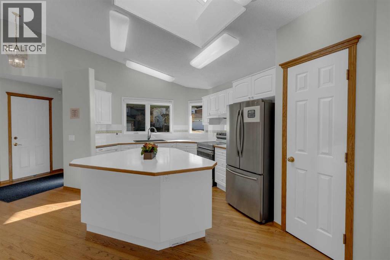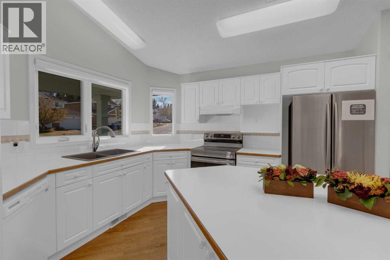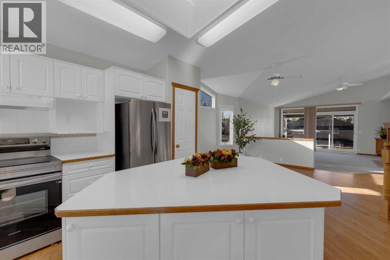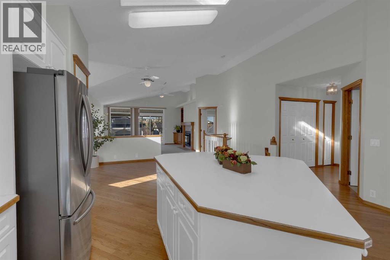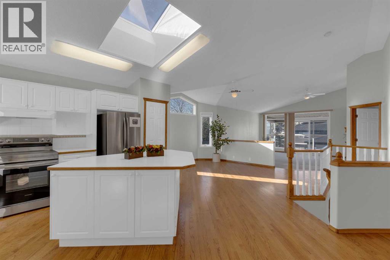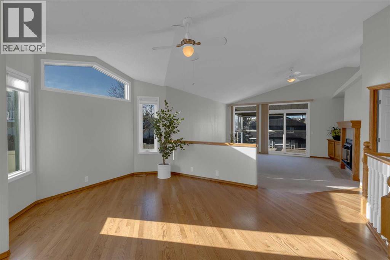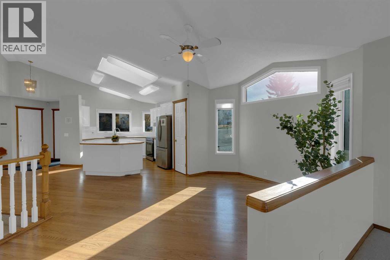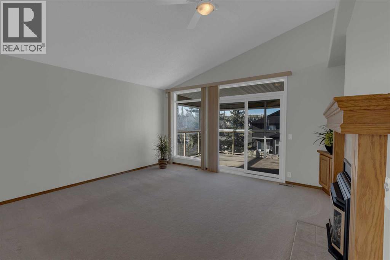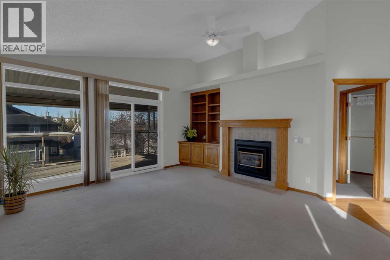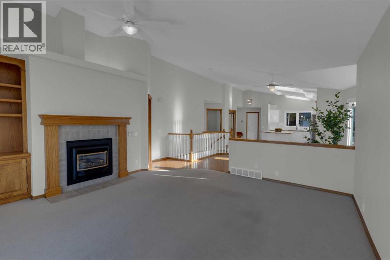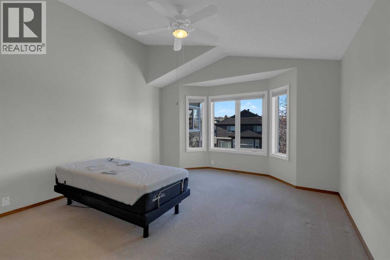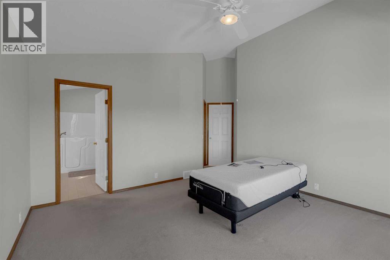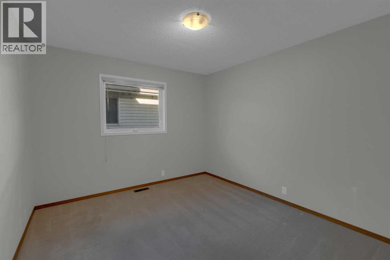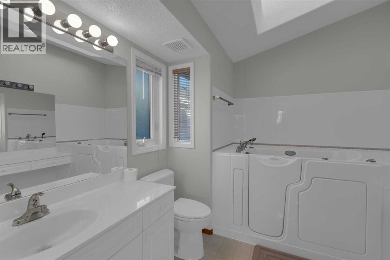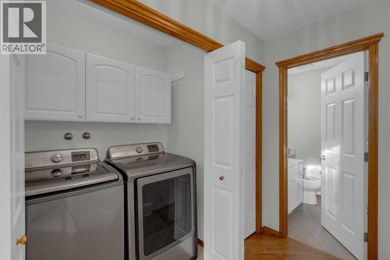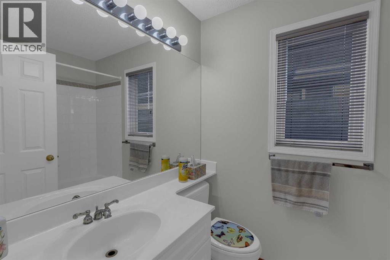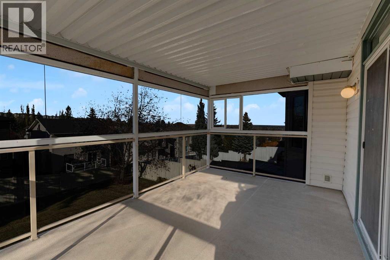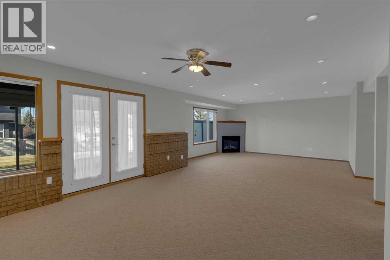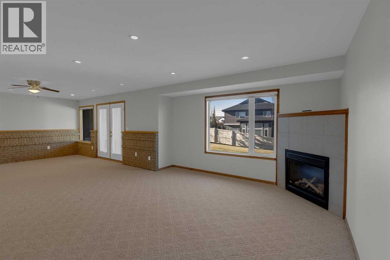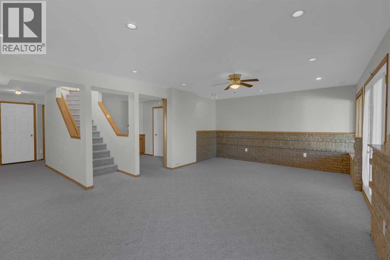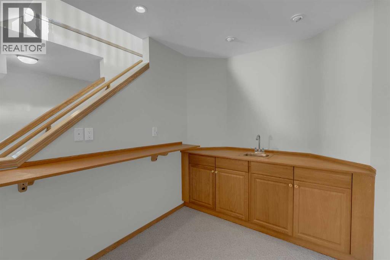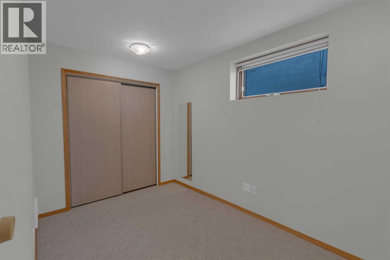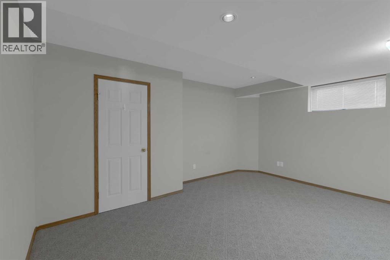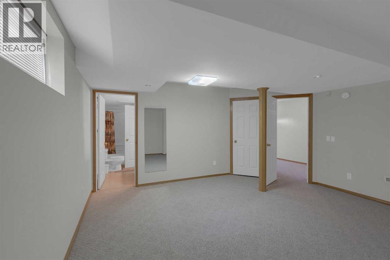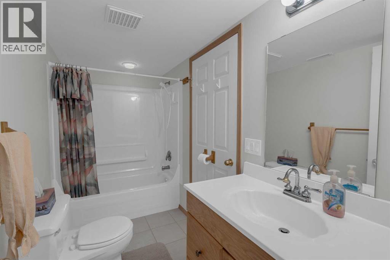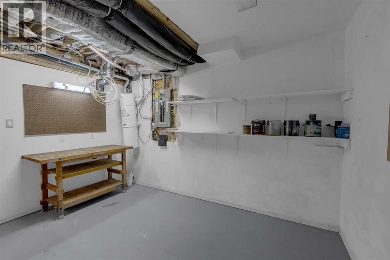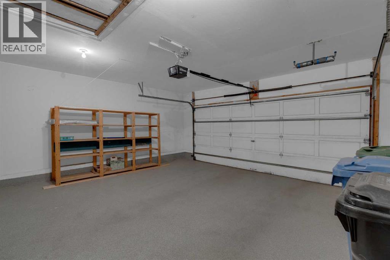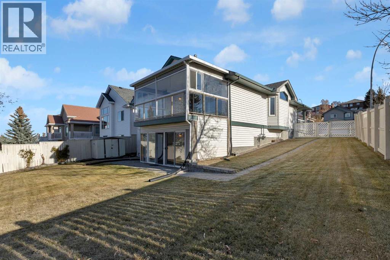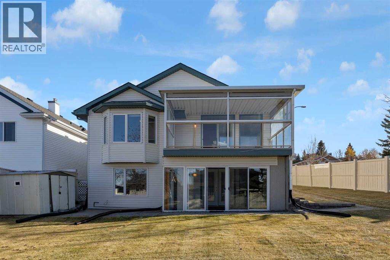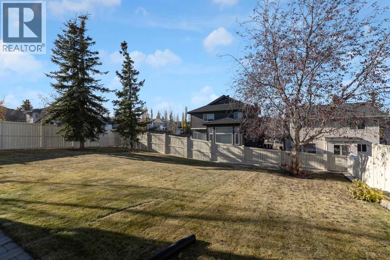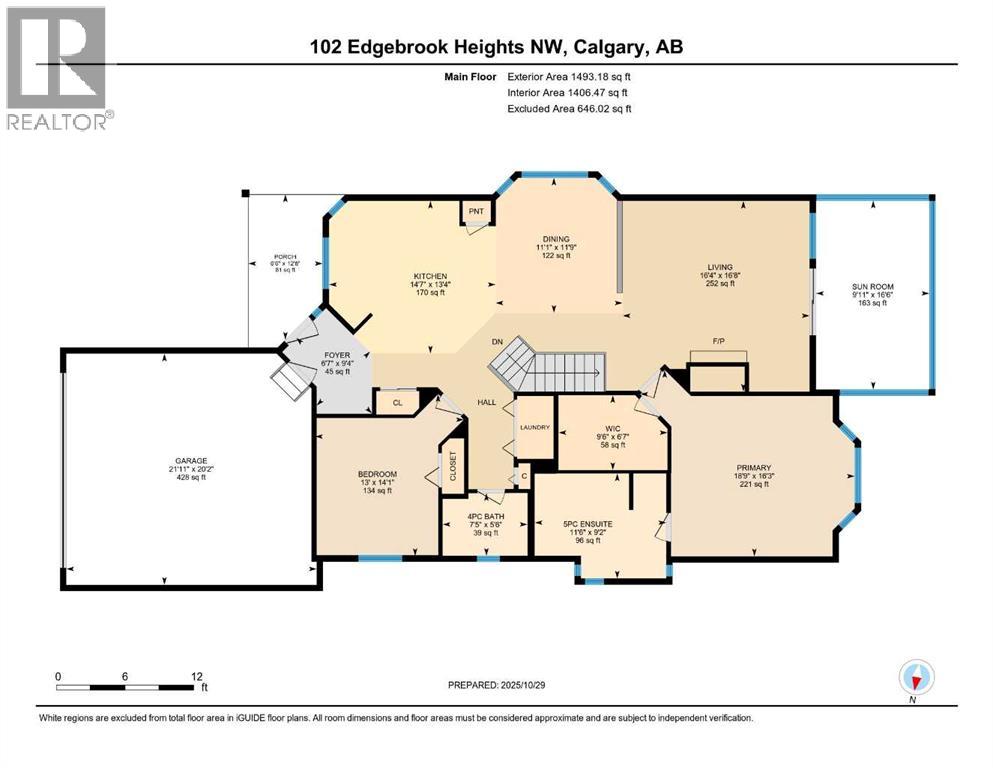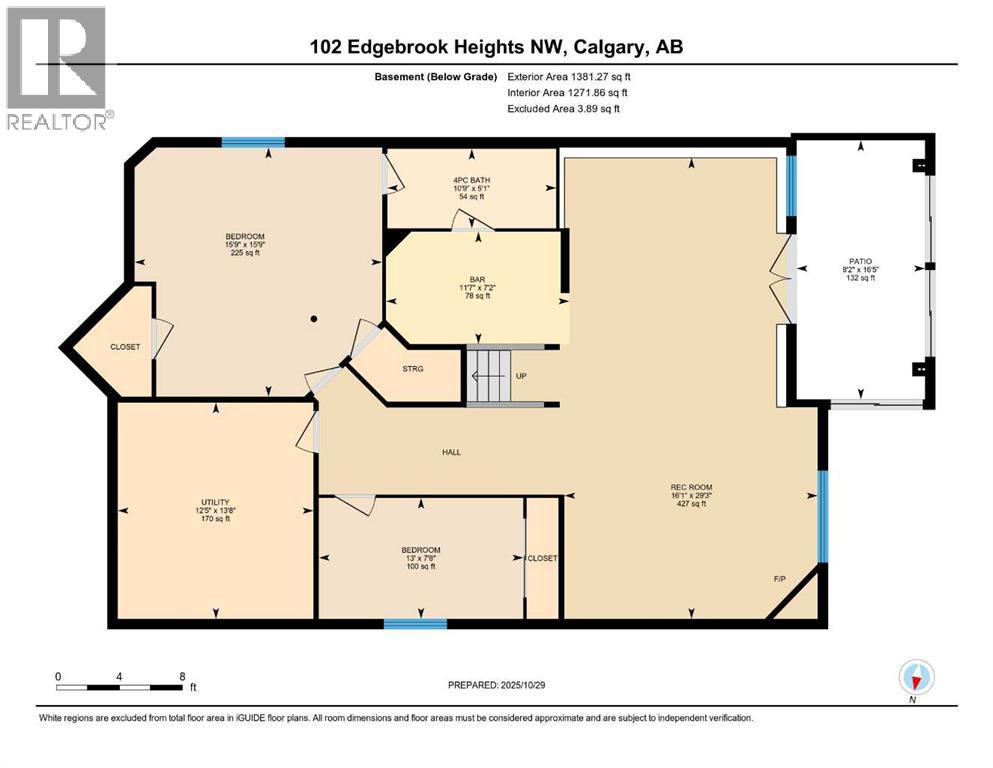4 Bedroom
3 Bathroom
1,406 ft2
Bungalow
Fireplace
Central Air Conditioning
Forced Air
Landscaped
$739,900
Open house Nov 1&2, 1 – 3pm. Welcome to this well-maintained bungalow tucked away in a quiet cul-de-sac in the highly sought-after family community of Edgemont.This charming corner-lot home offers 4 bedrooms, 3 bathrooms, 2 enclosed decks, and a spacious, low-maintenance backyard, offering over 2,500 Sq Ft of finished living space, perfect for family living and entertaining.The bright, open kitchen with a skylight creates a warm and inviting space for cooking and entertaining. The main floor features two generous bedrooms and two full bathrooms, including a primary suite with its own skylight, a stand-alone shower, and a Safe Step tub for added comfort. The fully developed walk-out basement includes an open recreation area, two bedrooms, and a full bathroom. An ideal space for guests or extended family. The backyard offers a large green space perfect for gardening or creating your dream outdoor retreat. Its already wired for a hot tub! Enjoy the convenience of being just minutes from Edgemont Superstore, neighborhood schools, and bus stops, with quick and easy access to major shopping destinations like Co-op, Costco and Market Mall.This property is vacant and ready for quick possession. Homes in this cul-de-sac are rarely available—the last sale here was in 2022. Don’t miss out on this fantastic opportunity—contact your favorite Realtor today to schedule a private showing! (id:58331)
Open House
This property has open houses!
Starts at:
1:00 pm
Ends at:
3:00 pm
Property Details
|
MLS® Number
|
A2264073 |
|
Property Type
|
Single Family |
|
Neigbourhood
|
Edgemont |
|
Community Name
|
Edgemont |
|
Amenities Near By
|
Park |
|
Features
|
Cul-de-sac, Wet Bar, Pvc Window, No Animal Home, No Smoking Home, Gas Bbq Hookup |
|
Parking Space Total
|
2 |
|
Plan
|
9412772 |
|
Structure
|
Deck |
Building
|
Bathroom Total
|
3 |
|
Bedrooms Above Ground
|
2 |
|
Bedrooms Below Ground
|
2 |
|
Bedrooms Total
|
4 |
|
Appliances
|
Refrigerator, Dishwasher, Stove, Humidifier, Hood Fan, Window Coverings, Garage Door Opener, Washer & Dryer |
|
Architectural Style
|
Bungalow |
|
Basement Development
|
Finished |
|
Basement Features
|
Walk Out |
|
Basement Type
|
Full (finished) |
|
Constructed Date
|
1995 |
|
Construction Style Attachment
|
Detached |
|
Cooling Type
|
Central Air Conditioning |
|
Exterior Finish
|
Vinyl Siding |
|
Fire Protection
|
Smoke Detectors |
|
Fireplace Present
|
Yes |
|
Fireplace Total
|
2 |
|
Flooring Type
|
Carpeted, Ceramic Tile, Hardwood |
|
Foundation Type
|
Poured Concrete |
|
Heating Type
|
Forced Air |
|
Stories Total
|
1 |
|
Size Interior
|
1,406 Ft2 |
|
Total Finished Area
|
1406 Sqft |
|
Type
|
House |
Parking
|
Exposed Aggregate
|
|
|
Attached Garage
|
2 |
Land
|
Acreage
|
No |
|
Fence Type
|
Fence |
|
Land Amenities
|
Park |
|
Landscape Features
|
Landscaped |
|
Size Depth
|
42.54 M |
|
Size Frontage
|
15.44 M |
|
Size Irregular
|
7824.00 |
|
Size Total
|
7824 Sqft|7,251 - 10,889 Sqft |
|
Size Total Text
|
7824 Sqft|7,251 - 10,889 Sqft |
|
Zoning Description
|
Dc |
Rooms
| Level |
Type |
Length |
Width |
Dimensions |
|
Lower Level |
4pc Bathroom |
|
|
5.08 Ft x 10.75 Ft |
|
Lower Level |
Cold Room |
|
|
7.17 Ft x 11.58 Ft |
|
Lower Level |
Bedroom |
|
|
15.75 Ft x 15.75 Ft |
|
Lower Level |
Bedroom |
|
|
7.67 Ft x 13.00 Ft |
|
Lower Level |
Recreational, Games Room |
|
|
29.25 Ft x 16.08 Ft |
|
Lower Level |
Furnace |
|
|
13.67 Ft x 12.42 Ft |
|
Main Level |
4pc Bathroom |
|
|
5.50 Ft x 7.42 Ft |
|
Main Level |
5pc Bathroom |
|
|
9.17 Ft x 11.50 Ft |
|
Main Level |
Bedroom |
|
|
14.08 Ft x 13.00 Ft |
|
Main Level |
Dining Room |
|
|
11.75 Ft x 11.08 Ft |
|
Main Level |
Foyer |
|
|
9.33 Ft x 6.58 Ft |
|
Main Level |
Kitchen |
|
|
13.33 Ft x 14.58 Ft |
|
Main Level |
Living Room |
|
|
16.67 Ft x 16.33 Ft |
|
Main Level |
Primary Bedroom |
|
|
16.25 Ft x 18.75 Ft |
