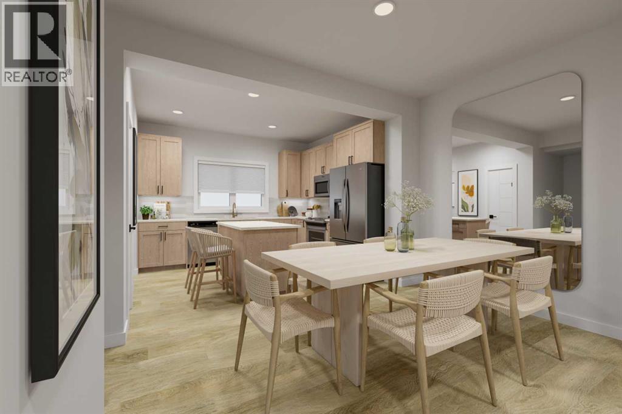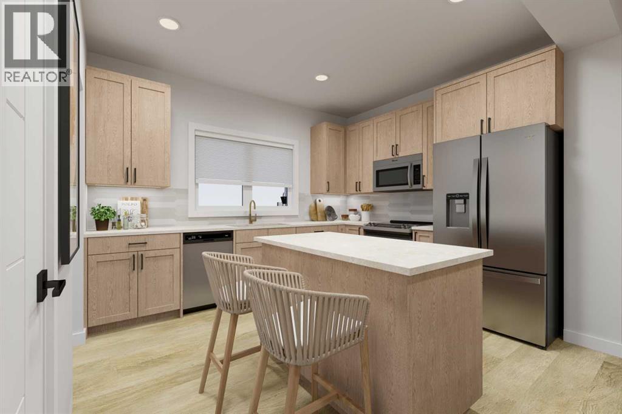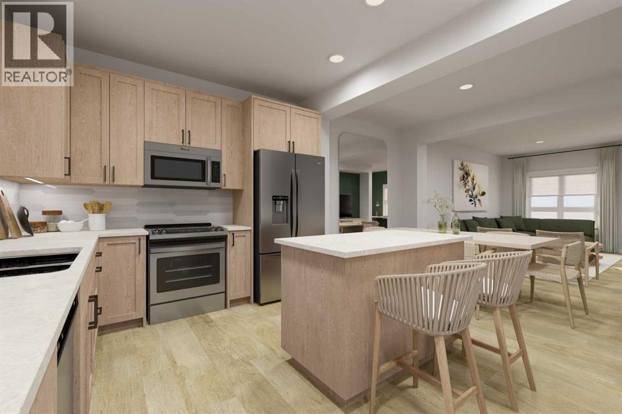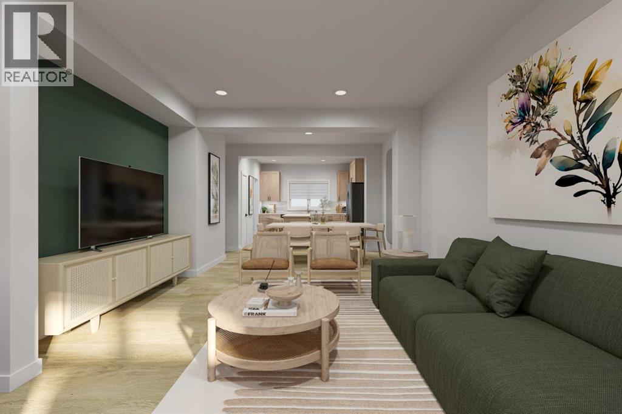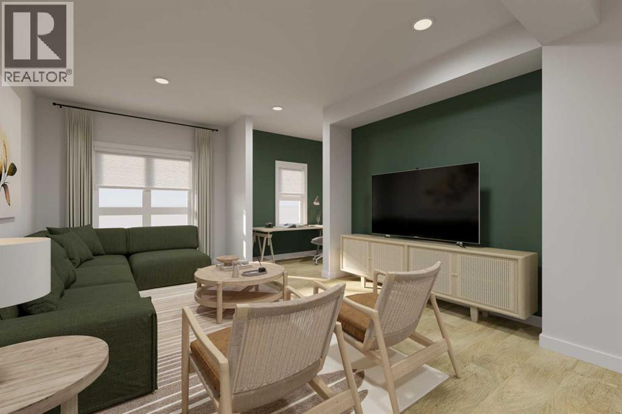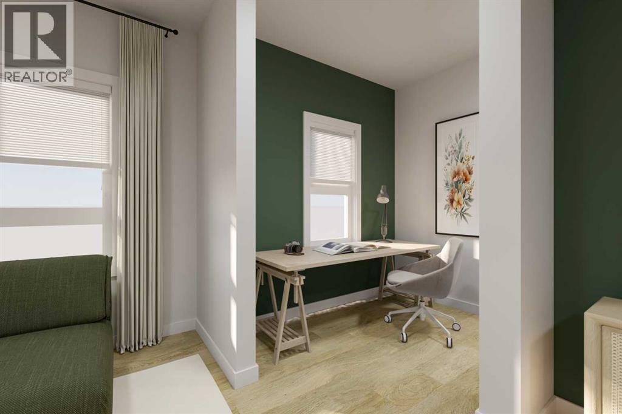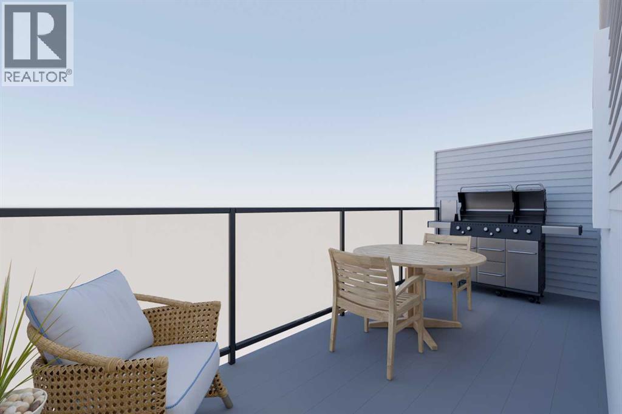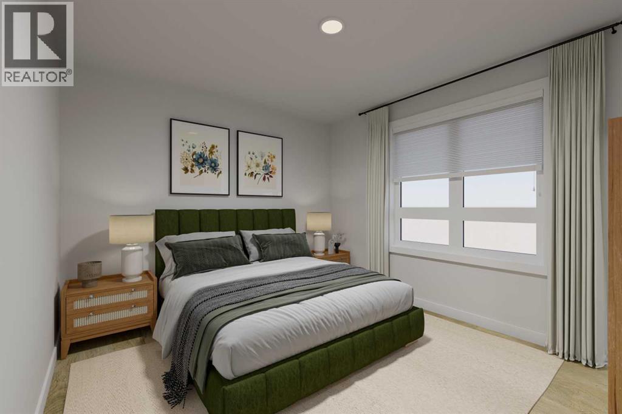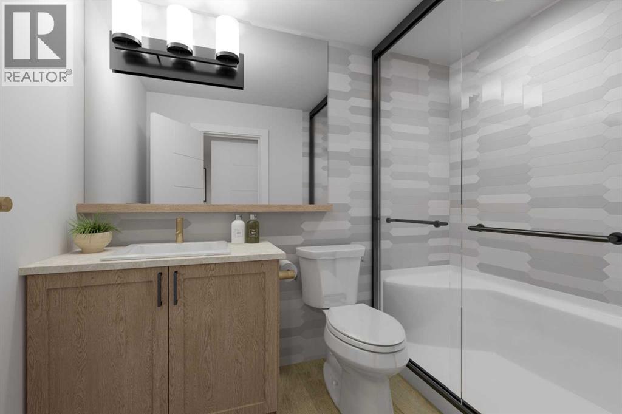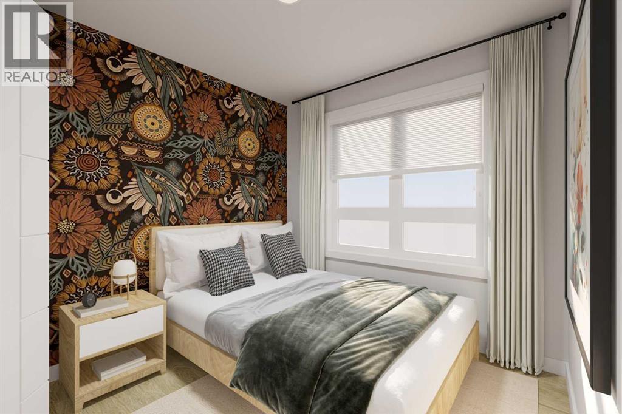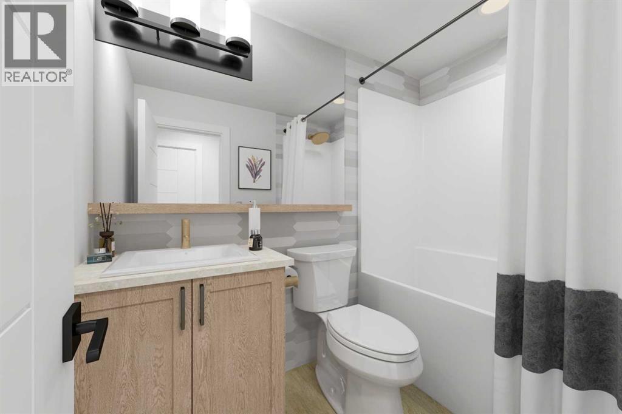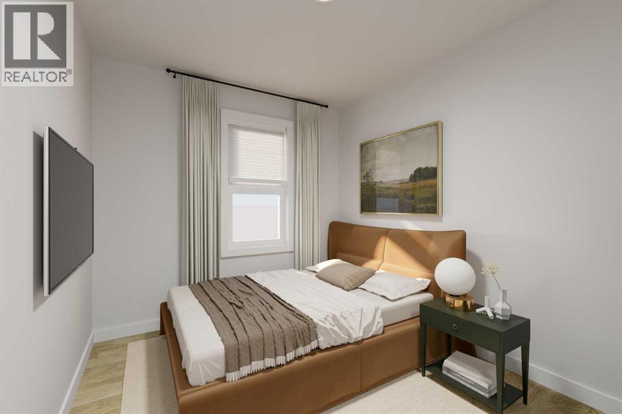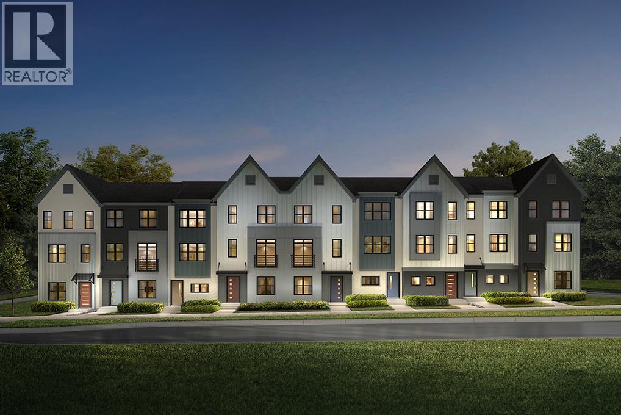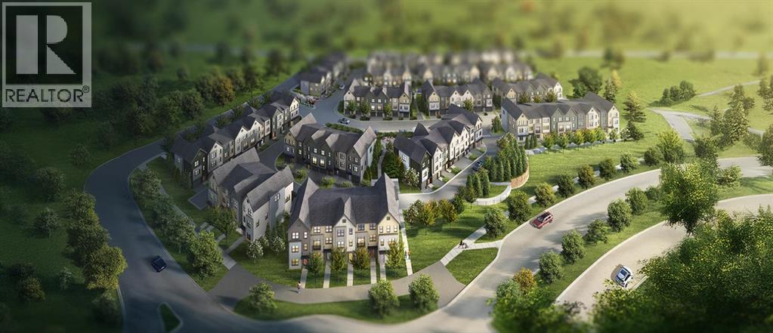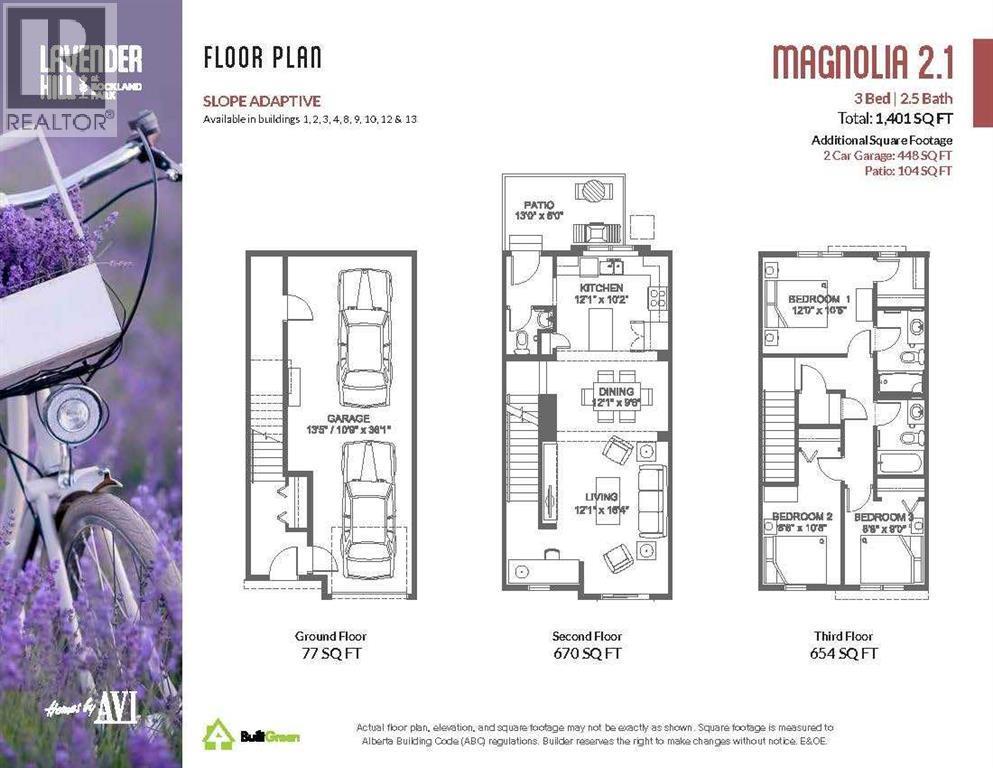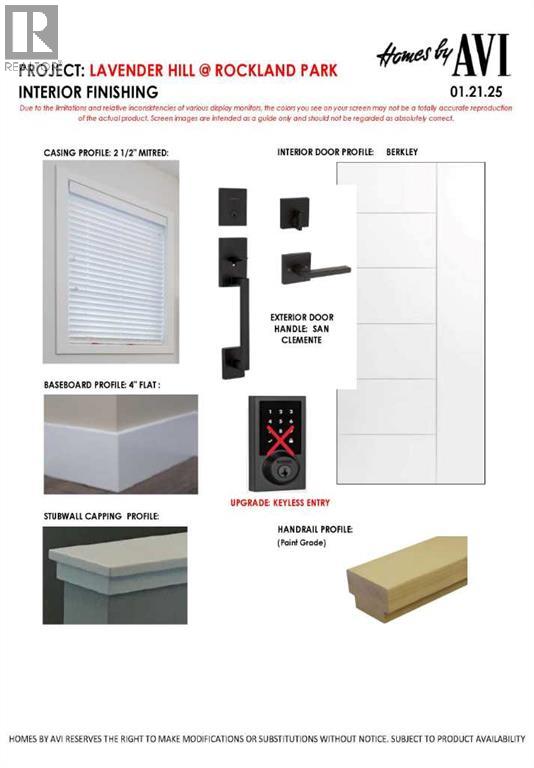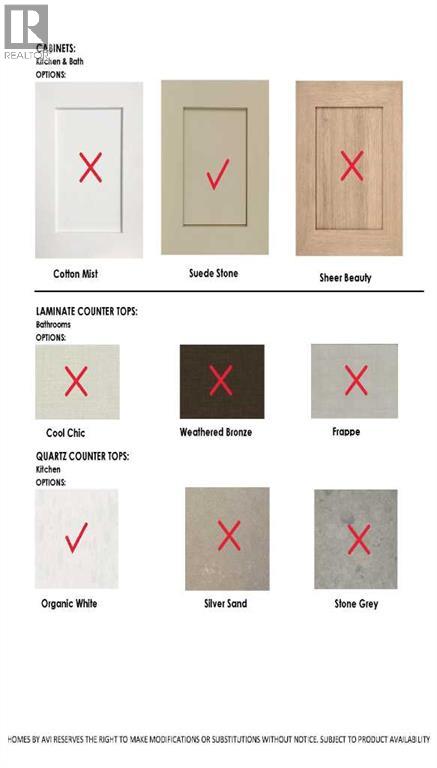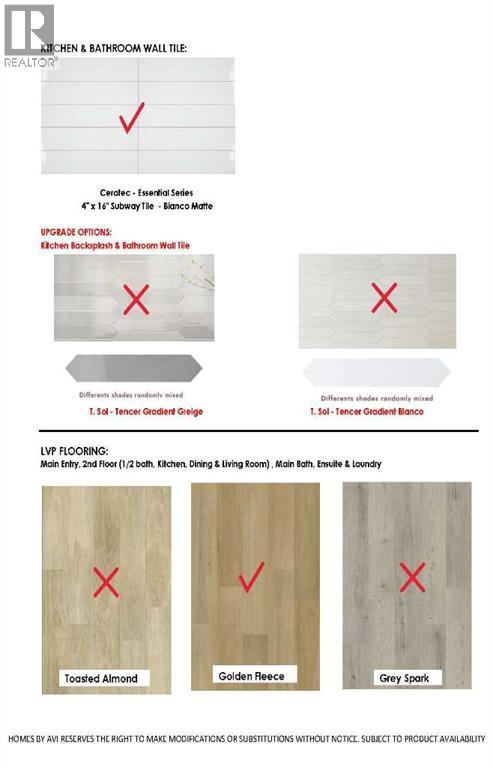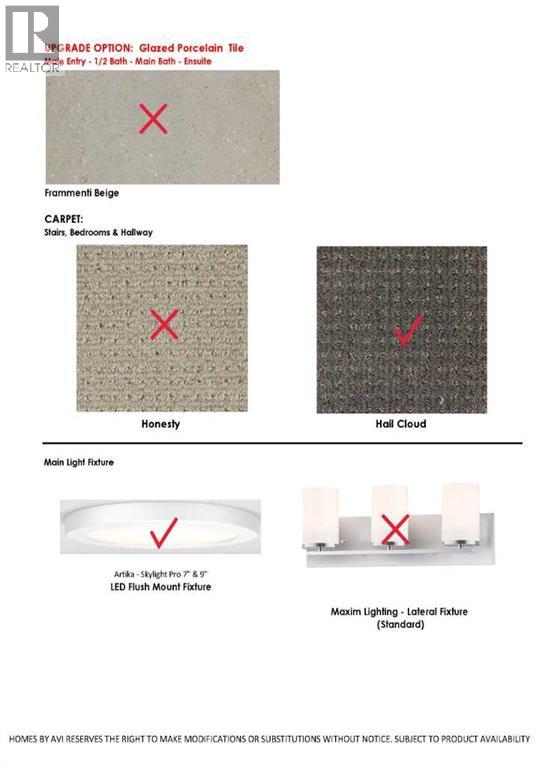3 Bedroom
3 Bathroom
1,401 ft2
Outdoor Pool
None
Forced Air
Landscaped
$559,900Maintenance, Insurance, Ground Maintenance, Property Management, Reserve Fund Contributions, Waste Removal
$263 Monthly
MAYBE IT’S THE SOUTHERN LIGHT—OR HOW THE KITCHEN FLOWS INTO THE REAR PATIO—BUT EVERYTHING ABOUT THIS HOME JUST WORKS. The Magnolia model at Lavender Hill in Rockland Park delivers a smart layout, timeless finishes, and a sense of space that fits real life.The curb appeal is crisp and modern, with a SOUTH-FACING FRONT that keeps the main living areas bright throughout the day. Built into the natural slope of the hill, the design gives you a ground-level TANDEM DOUBLE GARAGE below and a second floor LIVING AREA THAT WALKS-OUT TO GRADE—something rarely found in a townhome. Inside, warm flooring and a neutral palette keep the focus on light and flow. The PRIVATE FRONT ENTRY—rare for attached homes—sets the tone for a plan that values function as much as style.On the main floor, the living, dining, and kitchen connect naturally. Toasted-almond LVP runs wall to wall, grounding the space in a calm, durable texture. The kitchen pairs designer QUARTZ COUNTERS with a modern subway tile backsplash, and a CENTRAL ISLAND that works as prep space, command centre, and casual dining spot. A rear entry door leads directly to BACK PATIO—perfect for grilling, morning coffee, or catching the evening light. Between the living room and stairs, a wide pocket of space adds a smart spot for a desk, bookshelf, or bar cart without interrupting flow.Upstairs, three bedrooms maximize privacy and efficiency. The PRIMARY BEDROOM includes an ENSUITE and WALK-IN CLOSET, while two secondary bedrooms, a main bath, and UPPER-FLOOR LAUNDRY handle the rest of daily life without wasted steps.ROCKLAND PARK amplifies it all: a northwest community designed around connection, outdoor living, and everyday convenience. Scenic pathways link to parks and playgrounds, while plans for a RESIDENTS-ONLY CLUBHOUSE include an OUTDOOR POOL, FITNESS CENTRE, and courts. With mountain views to the west and quick access to both Crowchild and Stoney Trail, it’s a community that balances retreat and reach in equal me asure.Possession is ready for the end of November—a fresh start, in a brand-new home that makes practical look good. Book your showing today! • PLEASE NOTE: Photos are Virtual Renderings – fit and finish may differ on finished spec home. Interior selections and floorplans shown in photos. (id:58331)
Property Details
|
MLS® Number
|
A2262812 |
|
Property Type
|
Single Family |
|
Neigbourhood
|
Rockland Park |
|
Community Name
|
Haskayne |
|
Amenities Near By
|
Recreation Nearby, Shopping |
|
Community Features
|
Pets Allowed With Restrictions |
|
Features
|
See Remarks |
|
Parking Space Total
|
2 |
|
Plan
|
0000000 |
|
Pool Type
|
Outdoor Pool |
Building
|
Bathroom Total
|
3 |
|
Bedrooms Above Ground
|
3 |
|
Bedrooms Total
|
3 |
|
Appliances
|
Refrigerator, Range - Electric, Dishwasher, Microwave Range Hood Combo, Garage Door Opener |
|
Basement Type
|
None |
|
Constructed Date
|
2025 |
|
Construction Material
|
Wood Frame |
|
Construction Style Attachment
|
Attached |
|
Cooling Type
|
None |
|
Exterior Finish
|
Composite Siding |
|
Fire Protection
|
Smoke Detectors |
|
Flooring Type
|
Carpeted, Vinyl Plank |
|
Foundation Type
|
Poured Concrete, Slab |
|
Half Bath Total
|
1 |
|
Heating Fuel
|
Natural Gas |
|
Heating Type
|
Forced Air |
|
Stories Total
|
3 |
|
Size Interior
|
1,401 Ft2 |
|
Total Finished Area
|
1401 Sqft |
|
Type
|
Row / Townhouse |
Parking
|
Concrete
|
|
|
Attached Garage
|
2 |
|
Tandem
|
|
Land
|
Acreage
|
No |
|
Fence Type
|
Not Fenced |
|
Land Amenities
|
Recreation Nearby, Shopping |
|
Landscape Features
|
Landscaped |
|
Size Depth
|
12.5 M |
|
Size Frontage
|
5.55 M |
|
Size Irregular
|
746.20 |
|
Size Total
|
746.2 Sqft|0-4,050 Sqft |
|
Size Total Text
|
746.2 Sqft|0-4,050 Sqft |
|
Zoning Description
|
M-1 |
Rooms
| Level |
Type |
Length |
Width |
Dimensions |
|
Second Level |
Living Room |
|
|
16.33 Ft x 12.08 Ft |
|
Second Level |
Dining Room |
|
|
9.50 Ft x 12.08 Ft |
|
Second Level |
Kitchen |
|
|
10.17 Ft x 12.08 Ft |
|
Second Level |
2pc Bathroom |
|
|
Measurements not available |
|
Third Level |
Primary Bedroom |
|
|
10.42 Ft x 12.00 Ft |
|
Third Level |
Other |
|
|
Measurements not available |
|
Third Level |
3pc Bathroom |
|
|
Measurements not available |
|
Third Level |
3pc Bathroom |
|
|
Measurements not available |
|
Third Level |
Bedroom |
|
|
9.00 Ft x 8.67 Ft |
|
Third Level |
Bedroom |
|
|
10.67 Ft x 8.50 Ft |
|
Third Level |
Laundry Room |
|
|
Measurements not available |
|
Main Level |
Other |
|
|
Measurements not available |
