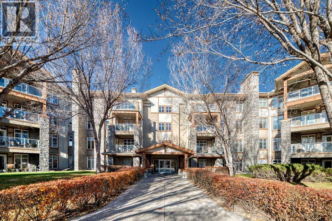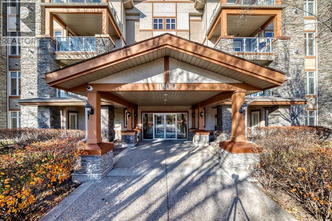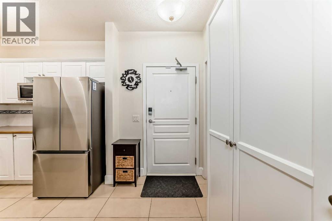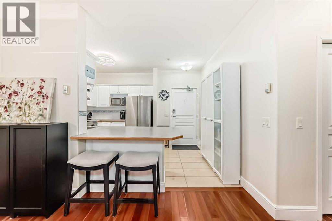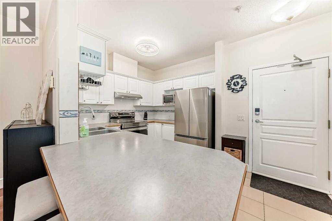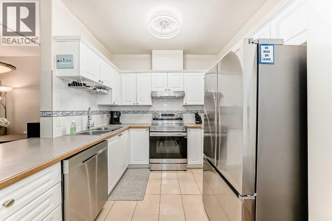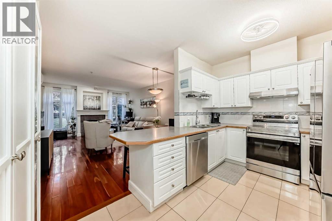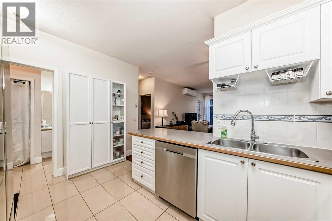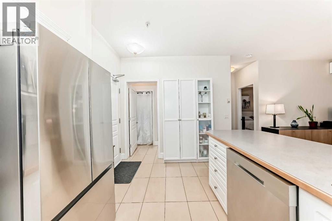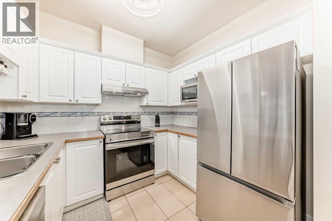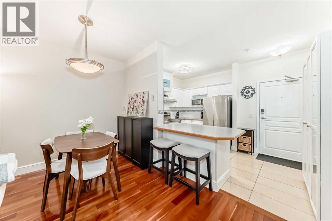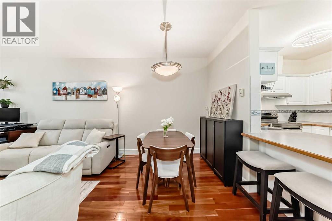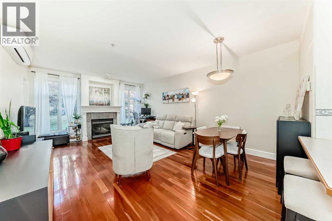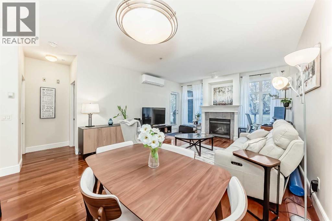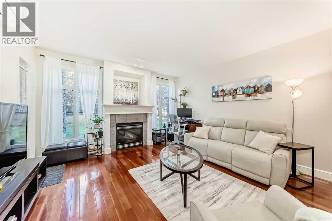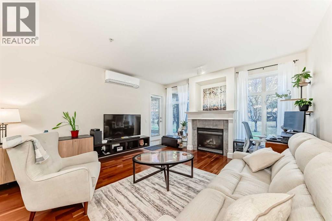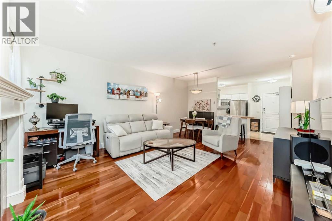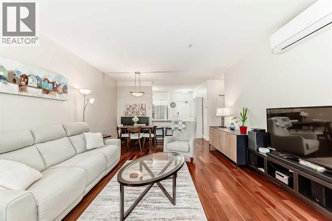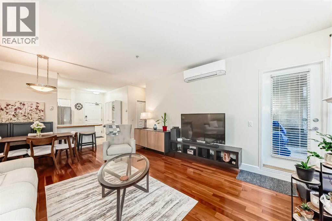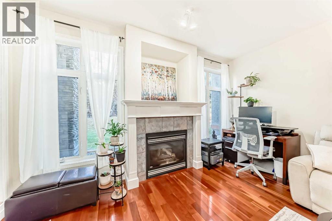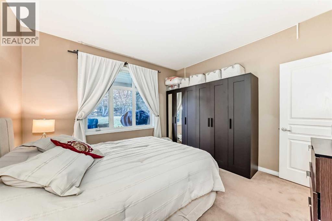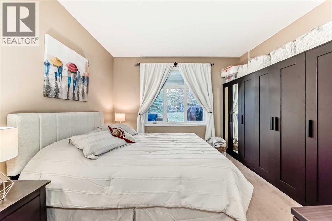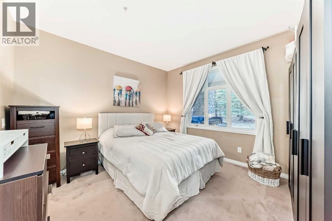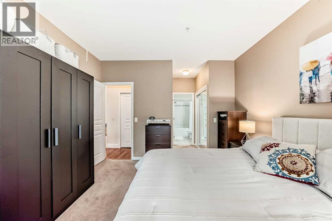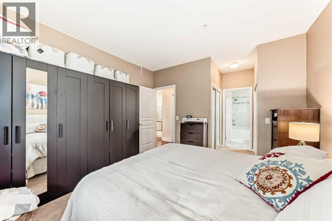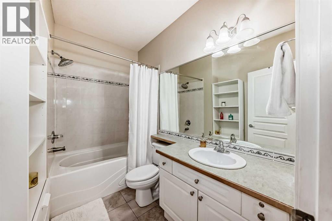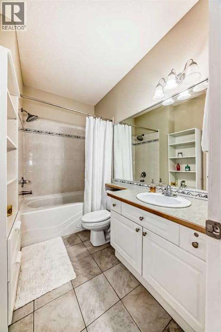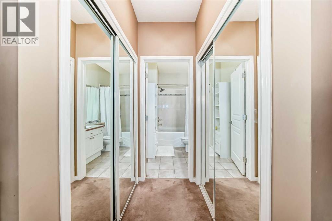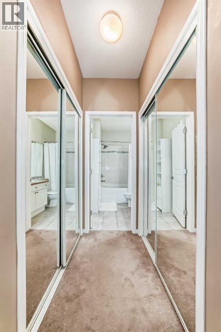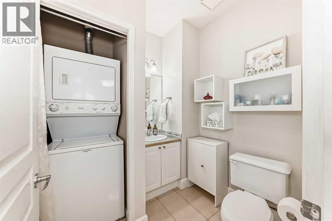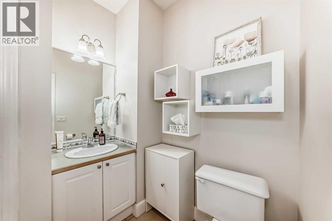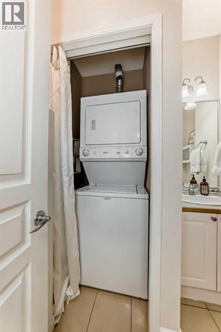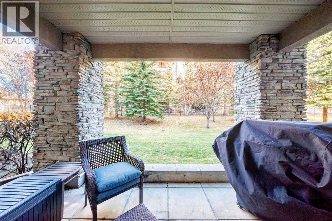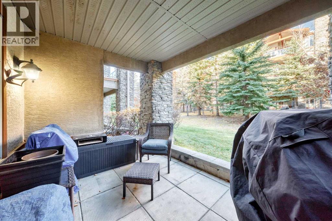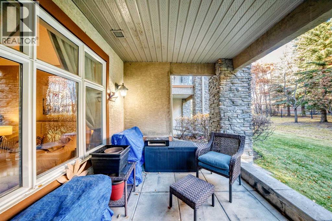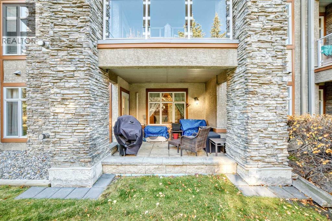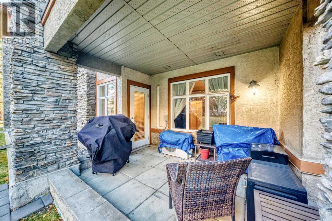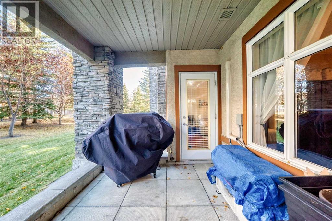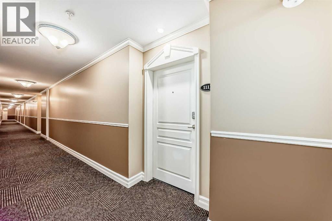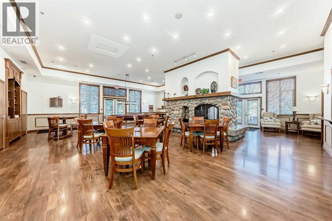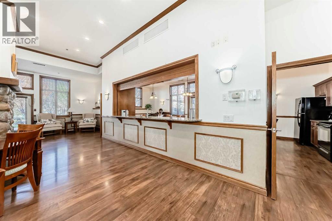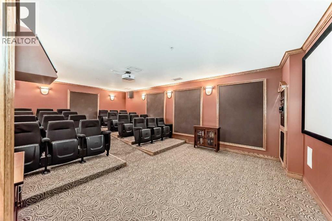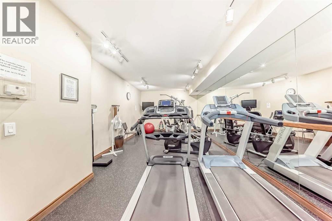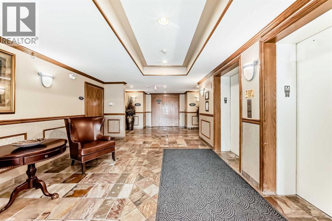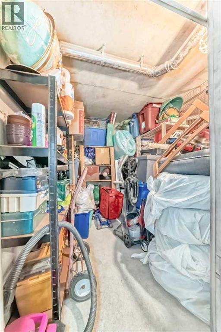1113, 1113 Lake Fraser Court Se Calgary, Alberta T2J 7G4
$348,500Maintenance, Condominium Amenities, Common Area Maintenance, Heat, Insurance, Interior Maintenance, Ground Maintenance, Parking, Property Management, Reserve Fund Contributions, Sewer, Waste Removal
$588.87 Monthly
Maintenance, Condominium Amenities, Common Area Maintenance, Heat, Insurance, Interior Maintenance, Ground Maintenance, Parking, Property Management, Reserve Fund Contributions, Sewer, Waste Removal
$588.87 MonthlyWelcome to this wide open and tidy one bedroom main floor unit in the sought after Bonavista Estates complex. Incredible complex that offers all the amenities you will ever need. A huge social room with pool table, kitchen & eating areas, card table & games overlooking a central fireplace. There is a movie theatre room with row seating and big screen projection TV and a handy full size gym as well. The unit is nice and open with gleaming hardwood & tiled flooring everywhere except the bedroom. Nice 9 foot ceilings and large windows provide loads of natural light. The kitchen has new SS appliances, tiled floors and like new white kitchen cabinets. Overlooking the kitchen you will find a good sized dining area and a large living room with a central gas fireplace that is bookcased with two oversized windows and has a recessed builtin niche great for the TV. The walkout leads to a large and private covered patio which overlooks a huge green space with loads of mature trees. The main living area is kept cool in the summer with a newer wall AC unit. The Primary bedroom is a good size with a large window, his n her double closets and a full 4 pce bathroom with tiled floors and nice deep soaker tub. There is a handy 2 pce powder room as well which has the stacker washer/dryer. Dont miss the titled underground heated parking stall (#82) where you will also find the oversized storage locker~one of the bigger ones in the building! Move in ready in a great complex. (id:58331)
Property Details
| MLS® Number | A2267697 |
| Property Type | Single Family |
| Community Name | Lake Bonavista |
| Amenities Near By | Park, Playground, Recreation Nearby, Schools, Shopping |
| Community Features | Pets Allowed, Pets Allowed With Restrictions |
| Features | No Animal Home, No Smoking Home, Guest Suite, Parking |
| Parking Space Total | 1 |
| Plan | 0011415 |
Building
| Bathroom Total | 2 |
| Bedrooms Above Ground | 1 |
| Bedrooms Total | 1 |
| Amenities | Clubhouse, Exercise Centre, Guest Suite, Party Room, Recreation Centre |
| Appliances | Refrigerator, Window/sleeve Air Conditioner, Dishwasher, Stove, Hood Fan, Window Coverings, Washer & Dryer |
| Constructed Date | 2000 |
| Construction Style Attachment | Attached |
| Cooling Type | Wall Unit |
| Exterior Finish | Stone, Stucco |
| Fire Protection | Full Sprinkler System |
| Fireplace Present | Yes |
| Fireplace Total | 1 |
| Flooring Type | Carpeted, Hardwood, Tile |
| Half Bath Total | 1 |
| Heating Fuel | Natural Gas |
| Heating Type | Other, In Floor Heating |
| Stories Total | 4 |
| Size Interior | 740 Ft2 |
| Total Finished Area | 739.6 Sqft |
| Type | Apartment |
Parking
| Underground |
Land
| Acreage | No |
| Land Amenities | Park, Playground, Recreation Nearby, Schools, Shopping |
| Size Total Text | Unknown |
| Zoning Description | M-c1 D78 |
Rooms
| Level | Type | Length | Width | Dimensions |
|---|---|---|---|---|
| Main Level | Kitchen | 10.08 Ft x 10.00 Ft | ||
| Main Level | Dining Room | 7.33 Ft x 14.25 Ft | ||
| Main Level | Living Room | 14.25 Ft x 12.92 Ft | ||
| Main Level | Laundry Room | 6.17 Ft x 7.67 Ft | ||
| Main Level | Primary Bedroom | 12.00 Ft x 11.42 Ft | ||
| Main Level | 2pc Bathroom | .00 Ft x .00 Ft | ||
| Main Level | 4pc Bathroom | .00 Ft x .00 Ft | ||
| Main Level | Other | 11.83 Ft x 8.58 Ft |
Contact Us
Contact us for more information
