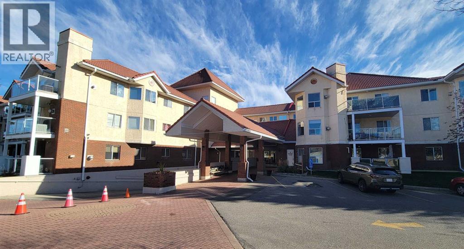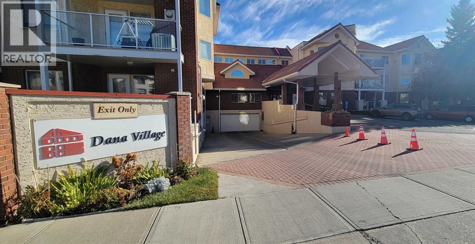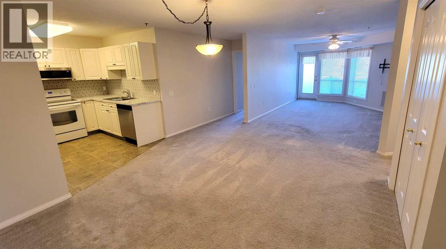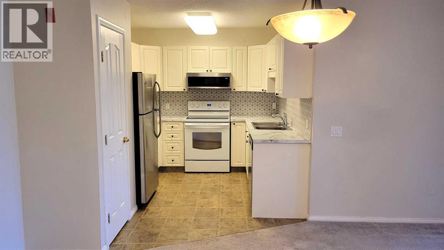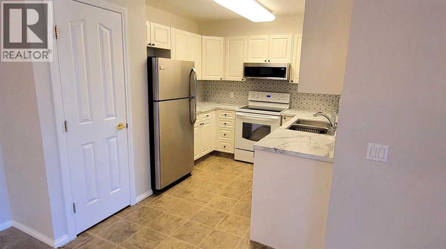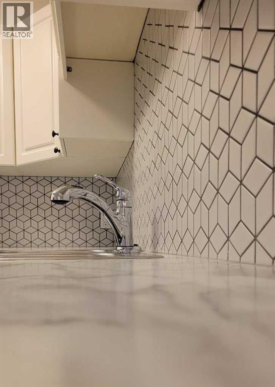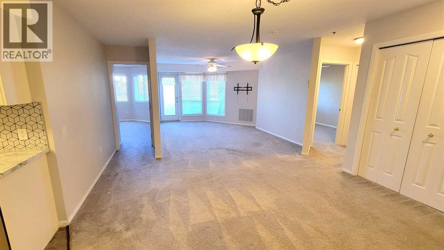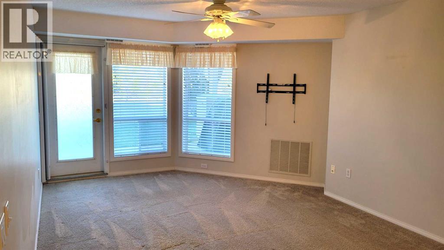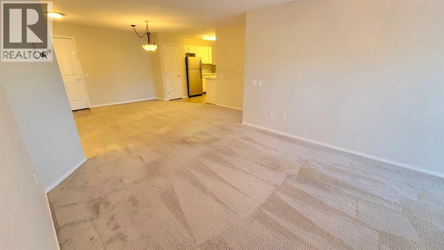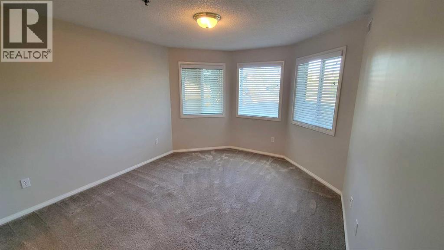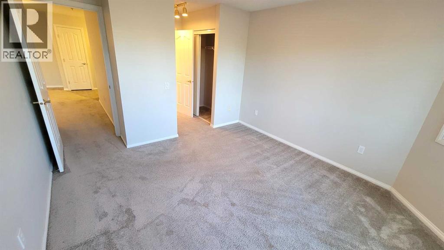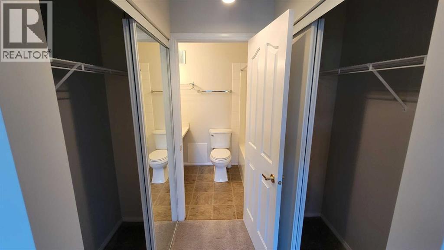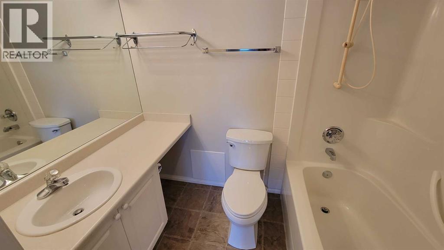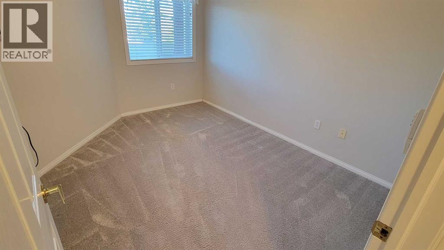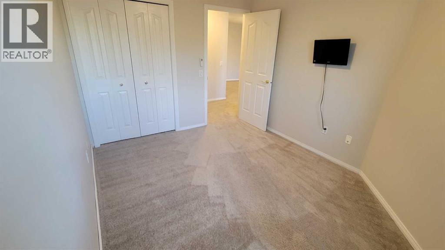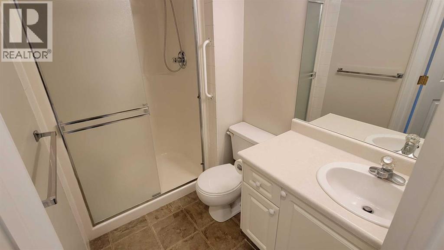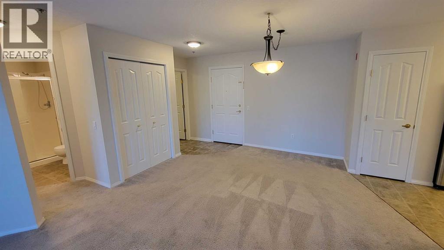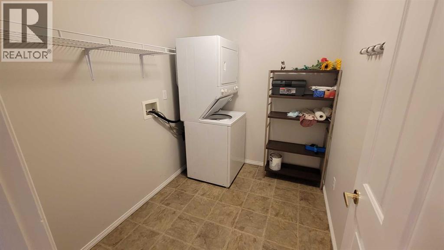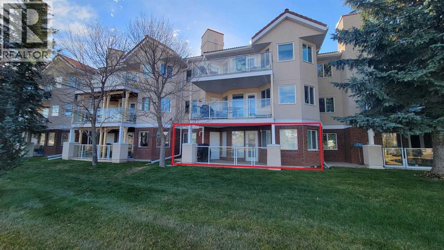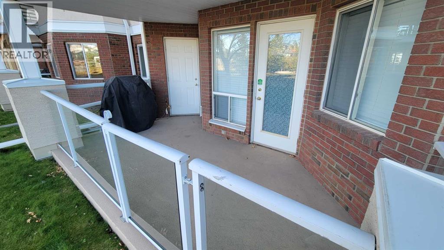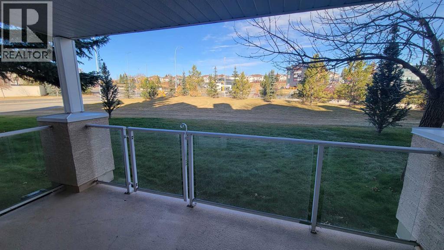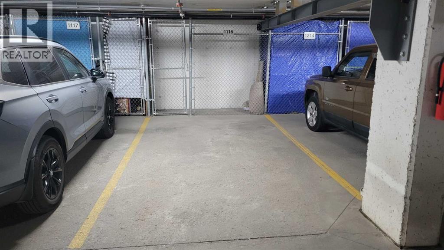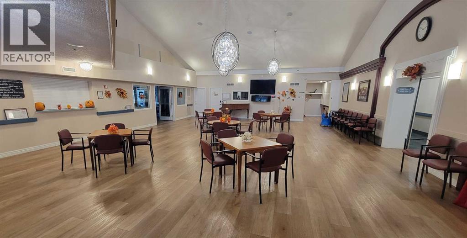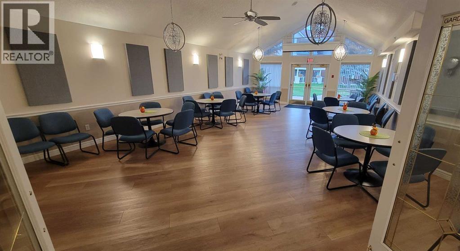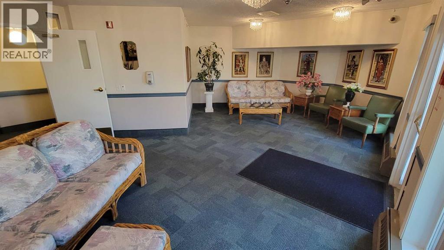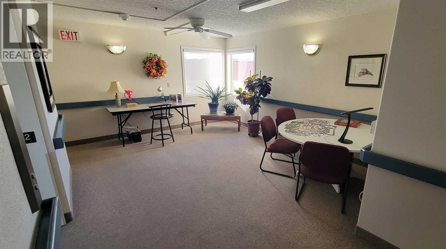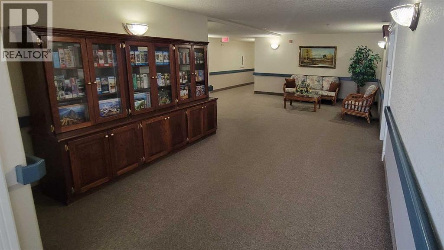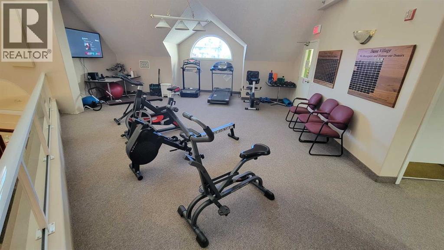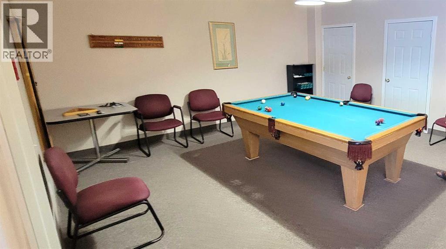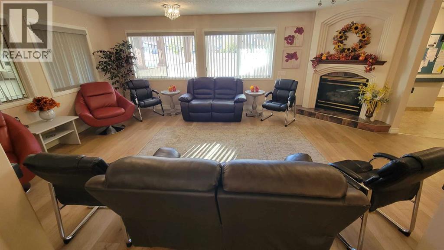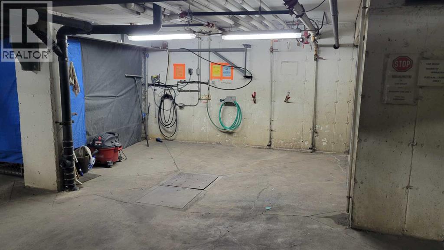1116, 1818 Simcoe Boulevard Sw Calgary, Alberta T3H 3L9
$285,000Maintenance, Common Area Maintenance, Heat, Insurance, Ground Maintenance, Property Management, Reserve Fund Contributions, Sewer, Waste Removal, Water
$721.67 Monthly
Maintenance, Common Area Maintenance, Heat, Insurance, Ground Maintenance, Property Management, Reserve Fund Contributions, Sewer, Waste Removal, Water
$721.67 MonthlyWelcome to Dana Village. This 55+ community offers plenty of amenities and social activities. This 987 sq/ft suite offers 2 bedrooms including a primary with plenty of closet space and a convenient 4 piece en-suite. The freshly updated kitchen has newer appliances, countertops and backsplash. Through the large living room is a spacious patio leading to a pleasant green space. Completing the floor plan is a dining area, a 3-piece bathroom with step in shower and a big laundry/storage room. The parking stall contains a secure storage locker. In the indoor parking area is the community workshop and a handy carwash. Some of the amenities include a social room, fitness area, games room with a pool table, and a garden room. This is a pet friendly building allowing 1 pet per unit. Located walking distance to shopping, dining, community path system and LRT. Book your private showing today. (id:58331)
Property Details
| MLS® Number | A2265551 |
| Property Type | Single Family |
| Community Name | Signal Hill |
| Amenities Near By | Shopping |
| Community Features | Pets Allowed, Pets Allowed With Restrictions, Age Restrictions |
| Features | No Animal Home, No Smoking Home, Parking |
| Parking Space Total | 1 |
| Plan | 9611697 |
Building
| Bathroom Total | 2 |
| Bedrooms Above Ground | 2 |
| Bedrooms Total | 2 |
| Amenities | Car Wash, Clubhouse, Exercise Centre, Party Room, Recreation Centre |
| Appliances | Refrigerator, Dishwasher, Stove, Microwave Range Hood Combo, Window Coverings, Washer & Dryer |
| Constructed Date | 1996 |
| Construction Material | Wood Frame |
| Construction Style Attachment | Attached |
| Cooling Type | None |
| Exterior Finish | Brick, Stucco |
| Flooring Type | Carpeted, Linoleum |
| Heating Type | Forced Air |
| Stories Total | 3 |
| Size Interior | 987 Ft2 |
| Total Finished Area | 987 Sqft |
| Type | Apartment |
Parking
| Underground |
Land
| Acreage | No |
| Land Amenities | Shopping |
| Size Total Text | Unknown |
| Zoning Description | M-c1 D125 |
Rooms
| Level | Type | Length | Width | Dimensions |
|---|---|---|---|---|
| Main Level | Kitchen | 10.75 Ft x 8.75 Ft | ||
| Main Level | Living Room | 19.50 Ft x 11.58 Ft | ||
| Main Level | Primary Bedroom | 13.17 Ft x 11.42 Ft | ||
| Main Level | Bedroom | 12.00 Ft x 9.33 Ft | ||
| Main Level | 3pc Bathroom | 8.25 Ft x 4.92 Ft | ||
| Main Level | 4pc Bathroom | 7.75 Ft x 5.00 Ft | ||
| Main Level | Storage | 8.42 Ft x 6.58 Ft | ||
| Unknown | Dining Room | 10.83 Ft x 9.83 Ft |
Contact Us
Contact us for more information
