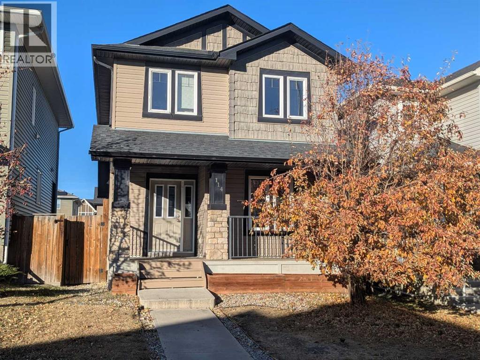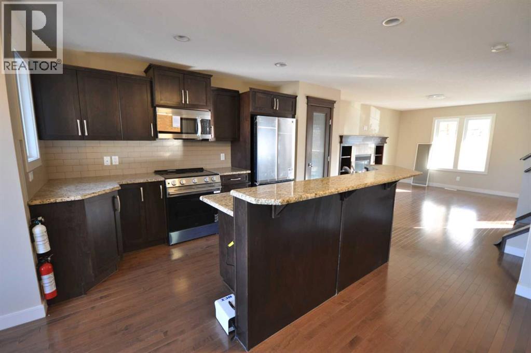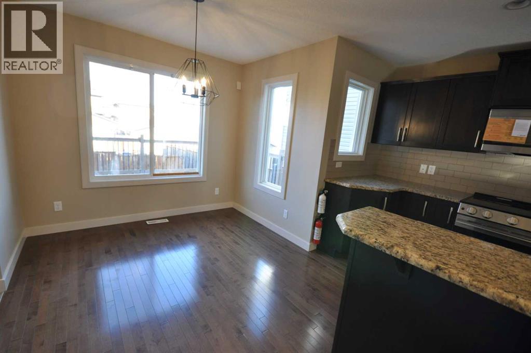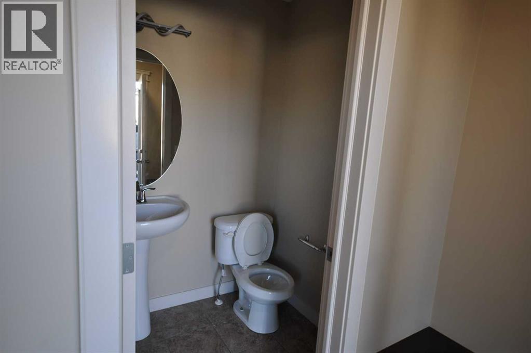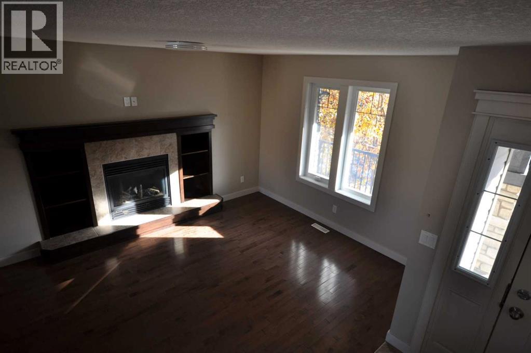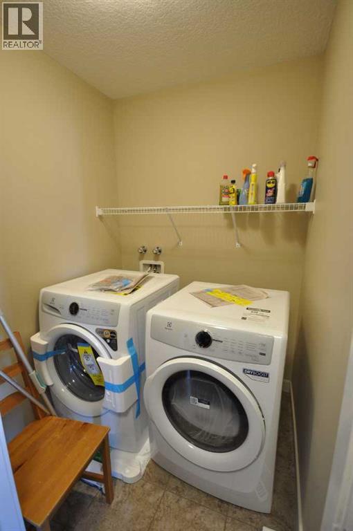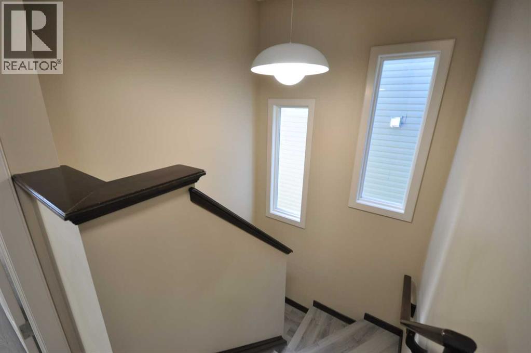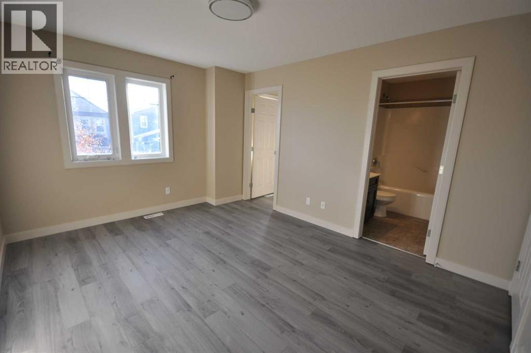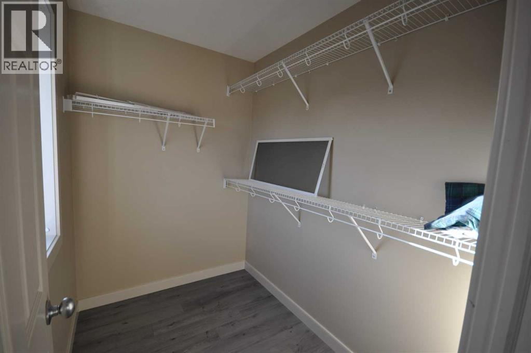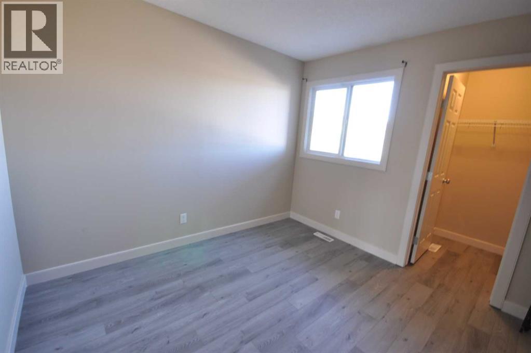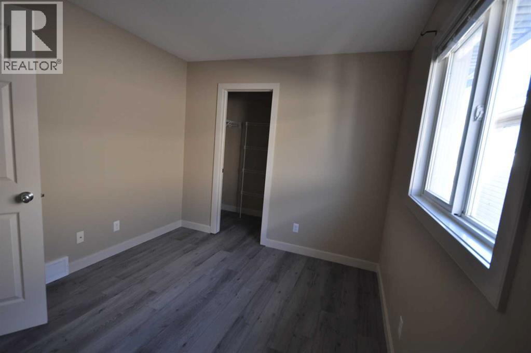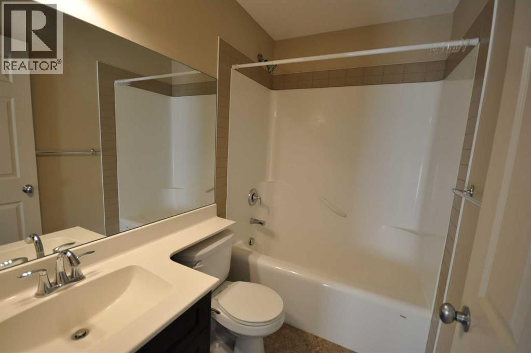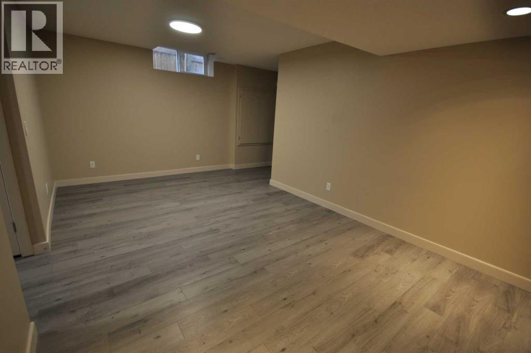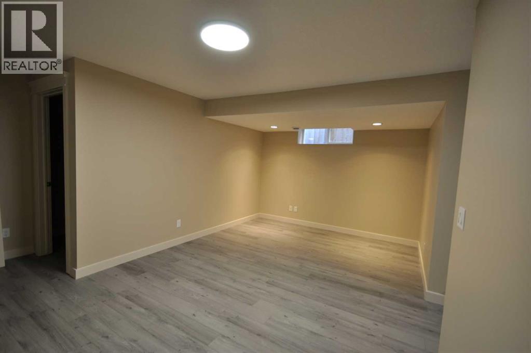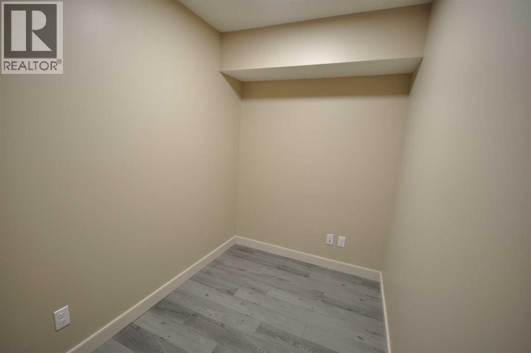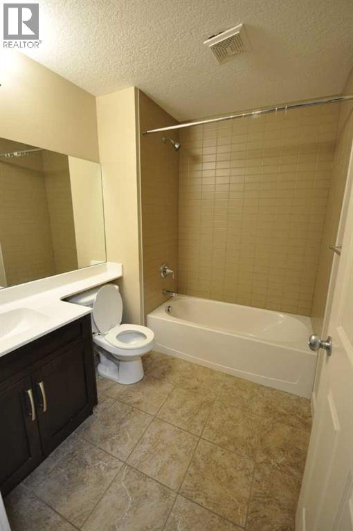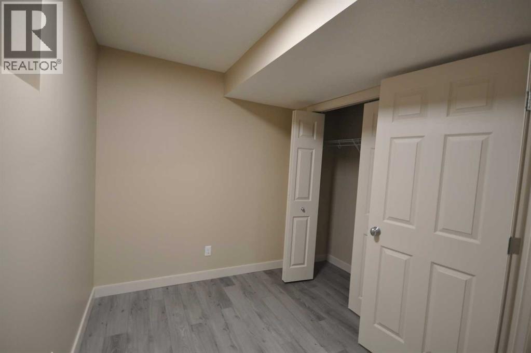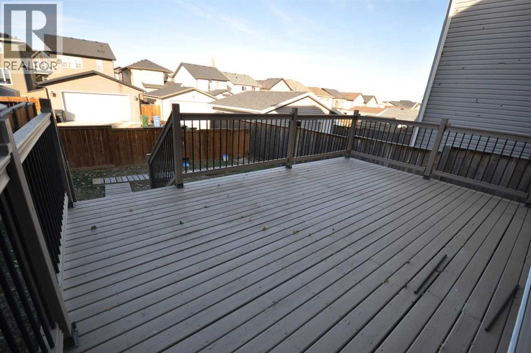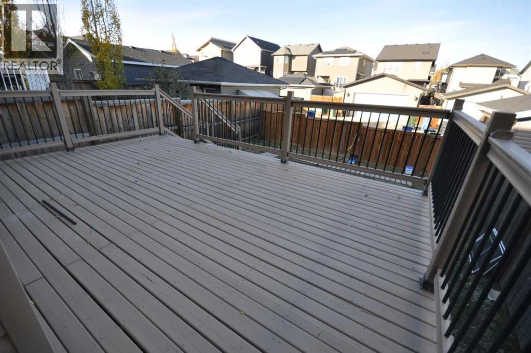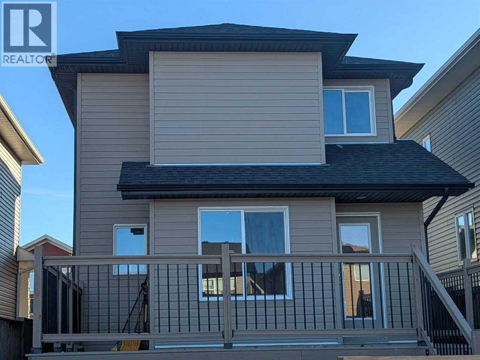4 Bedroom
4 Bathroom
1,341 ft2
Fireplace
None
High-Efficiency Furnace, Other, Forced Air
Landscaped, Lawn
$559,900
Welcome to this beautiful and completely renovated home nestled on a quiet street in the desirable community of Silverado. This spacious 4-bedroom, 3.5-bathroom property has been completely updated with brand new luxury vinyl plank flooring, fresh paint throughout, and all new appliances. The home offers a bright and functional layout, with the kitchen, laundry room, living room, and half bath conveniently located on the main floor—perfect for both everyday living and entertaining. Upstairs features three generous bedrooms, including a primary suite with a 4 piece ensuite, as well as another full bath. The fully finished basement adds even more living space with a cozy family room, a den, an additional bedroom, and a full bath—ideal for guests or a home office. Recent upgrades include a new furnace motor, roof, and siding within the past year, giving you peace of mind for years to come. Enjoy relaxing on the sunny, south-facing front porch or hosting gatherings on the large backyard deck. This move-in-ready home combines modern style with comfort and practicality in a peaceful, family-friendly neighborhood. (id:58331)
Property Details
|
MLS® Number
|
A2267305 |
|
Property Type
|
Single Family |
|
Neigbourhood
|
Silverado |
|
Community Name
|
Silverado |
|
Amenities Near By
|
Park, Playground, Schools, Shopping |
|
Features
|
See Remarks, Back Lane, No Animal Home, No Smoking Home, Level |
|
Parking Space Total
|
2 |
|
Plan
|
1013712 |
|
Structure
|
Deck, See Remarks |
Building
|
Bathroom Total
|
4 |
|
Bedrooms Above Ground
|
3 |
|
Bedrooms Below Ground
|
1 |
|
Bedrooms Total
|
4 |
|
Appliances
|
Washer, Refrigerator, Dishwasher, Stove, Dryer, Microwave Range Hood Combo, Hood Fan |
|
Basement Development
|
Finished |
|
Basement Type
|
Full (finished) |
|
Constructed Date
|
2012 |
|
Construction Material
|
Wood Frame |
|
Construction Style Attachment
|
Detached |
|
Cooling Type
|
None |
|
Exterior Finish
|
Vinyl Siding |
|
Fireplace Present
|
Yes |
|
Fireplace Total
|
1 |
|
Flooring Type
|
Ceramic Tile, Wood, Vinyl Plank |
|
Foundation Type
|
Poured Concrete |
|
Half Bath Total
|
1 |
|
Heating Fuel
|
Natural Gas |
|
Heating Type
|
High-efficiency Furnace, Other, Forced Air |
|
Stories Total
|
2 |
|
Size Interior
|
1,341 Ft2 |
|
Total Finished Area
|
1340.8 Sqft |
|
Type
|
House |
Parking
Land
|
Acreage
|
No |
|
Fence Type
|
Fence |
|
Land Amenities
|
Park, Playground, Schools, Shopping |
|
Landscape Features
|
Landscaped, Lawn |
|
Size Depth
|
33.99 M |
|
Size Frontage
|
8.55 M |
|
Size Irregular
|
291.00 |
|
Size Total
|
291 M2|0-4,050 Sqft |
|
Size Total Text
|
291 M2|0-4,050 Sqft |
|
Zoning Description
|
R-g |
Rooms
| Level |
Type |
Length |
Width |
Dimensions |
|
Second Level |
Primary Bedroom |
|
|
13.83 Ft x 11.17 Ft |
|
Second Level |
Bedroom |
|
|
9.33 Ft x 10.58 Ft |
|
Second Level |
Bedroom |
|
|
11.33 Ft x 9.33 Ft |
|
Second Level |
4pc Bathroom |
|
|
Measurements not available |
|
Second Level |
4pc Bathroom |
|
|
Measurements not available |
|
Basement |
Bedroom |
|
|
10.33 Ft x 9.58 Ft |
|
Basement |
Den |
|
|
7.83 Ft x 5.67 Ft |
|
Basement |
Family Room |
|
|
10.83 Ft x 17.92 Ft |
|
Basement |
4pc Bathroom |
|
|
Measurements not available |
|
Main Level |
Living Room |
|
|
14.50 Ft x 10.92 Ft |
|
Main Level |
Other |
|
|
13.42 Ft x 11.50 Ft |
|
Main Level |
2pc Bathroom |
|
|
Measurements not available |
