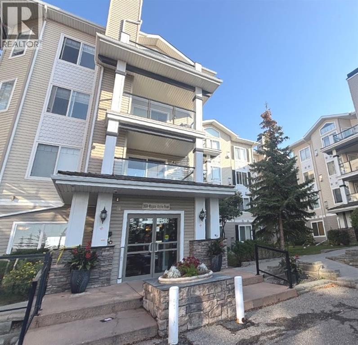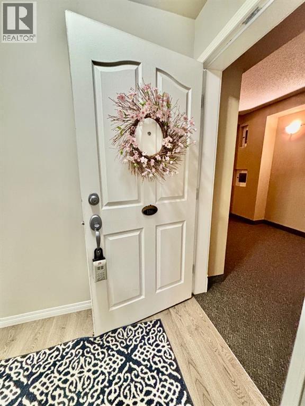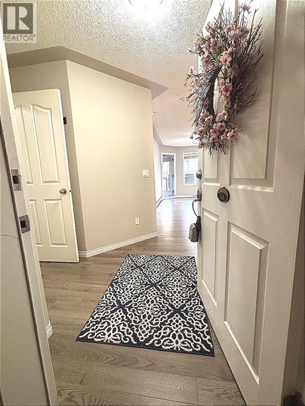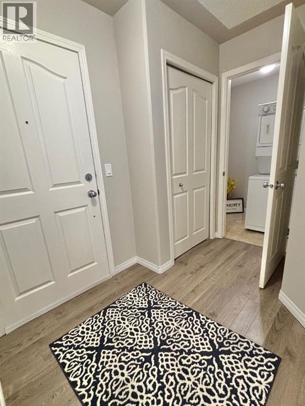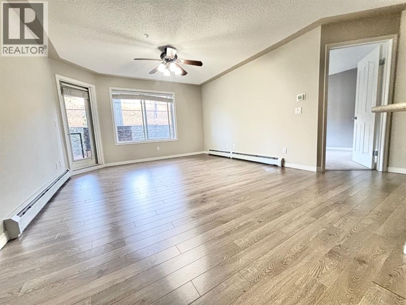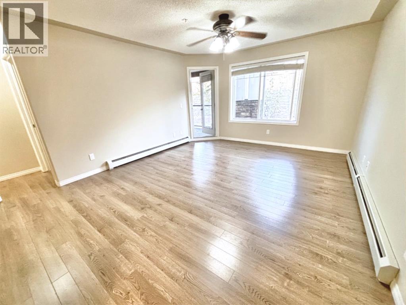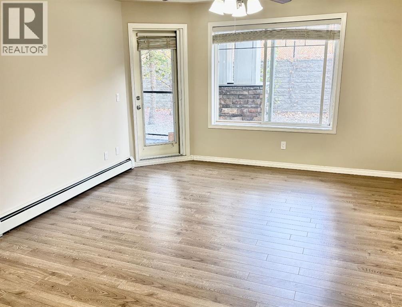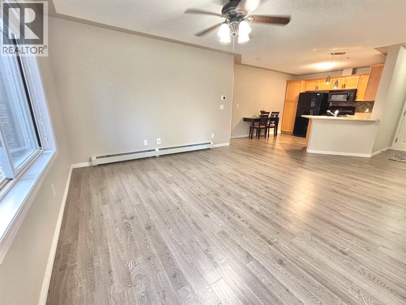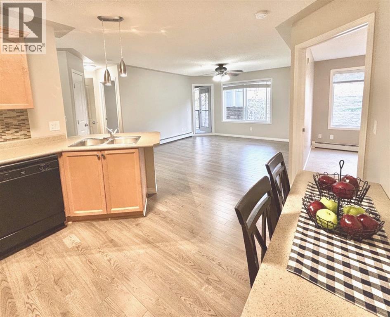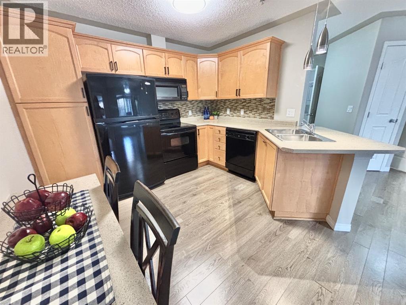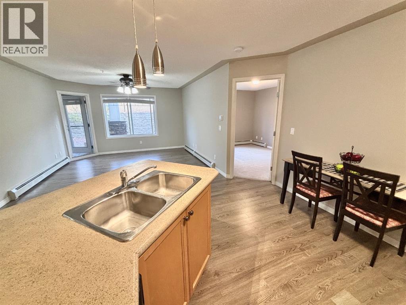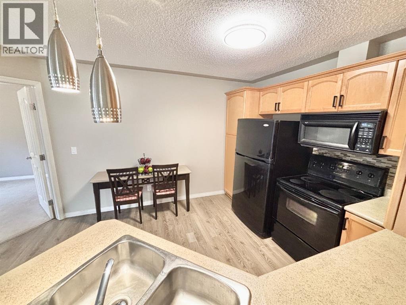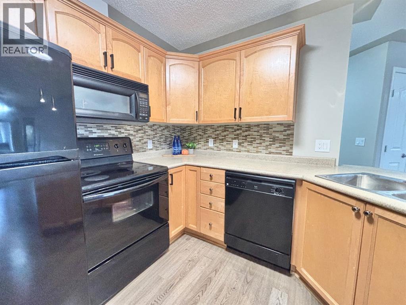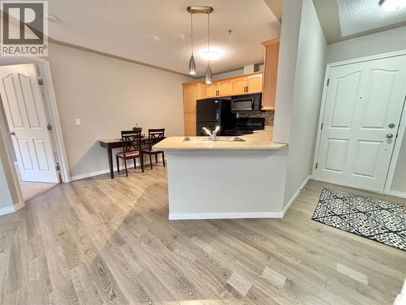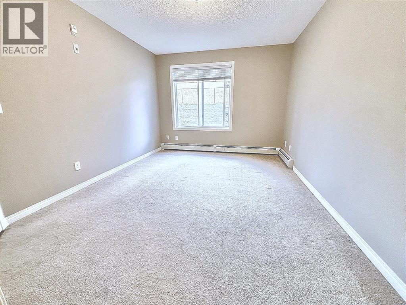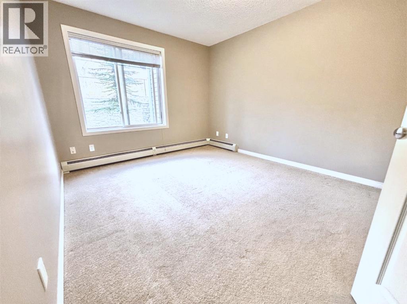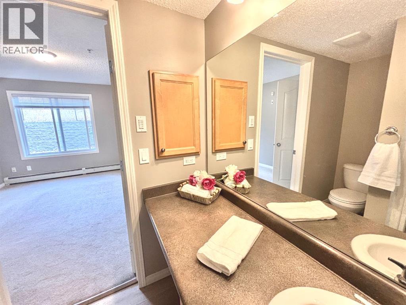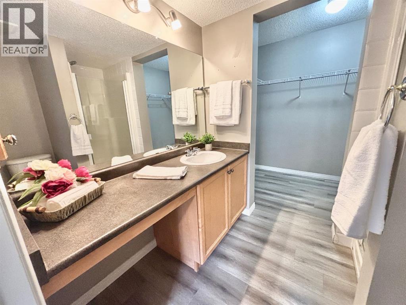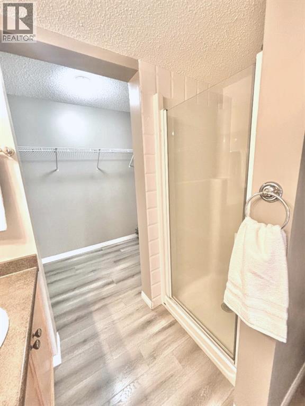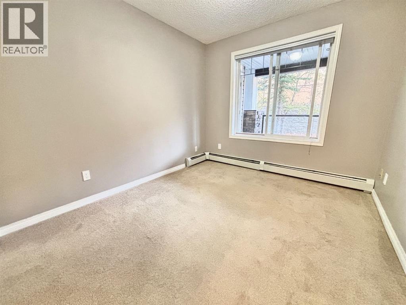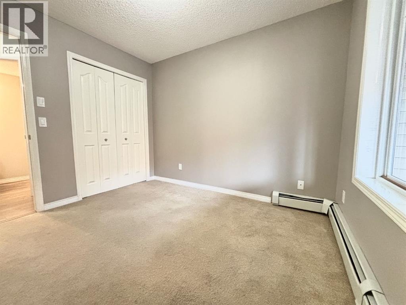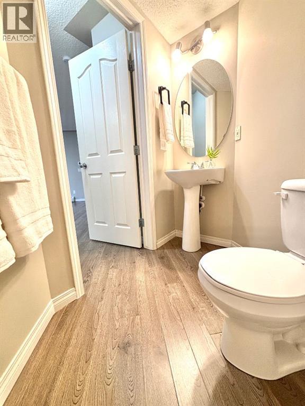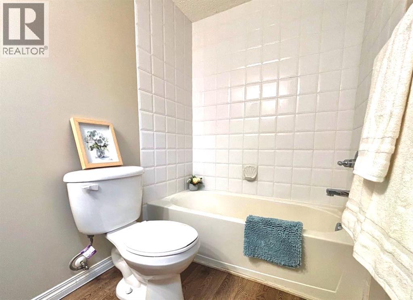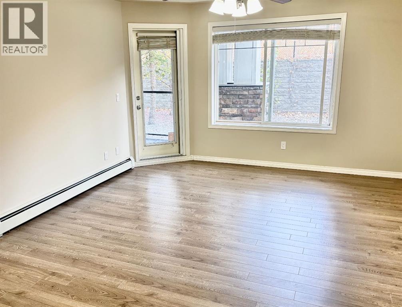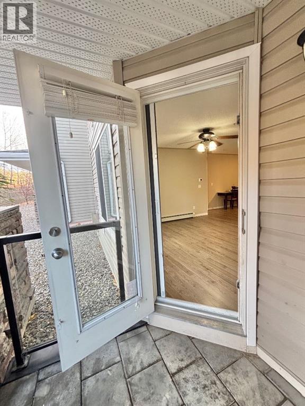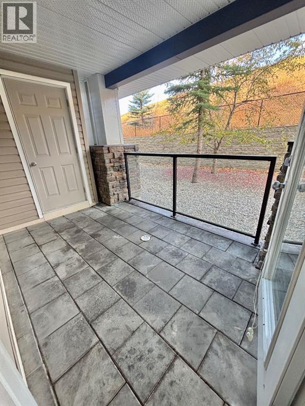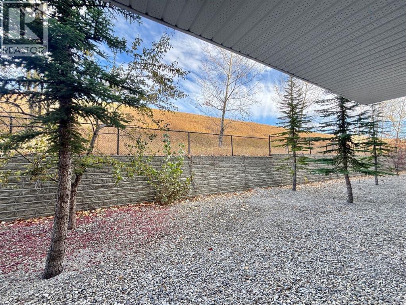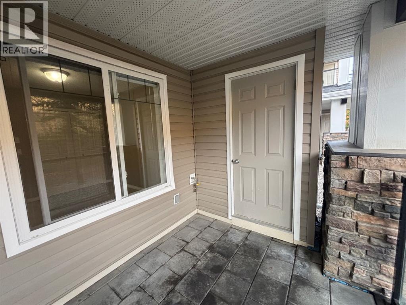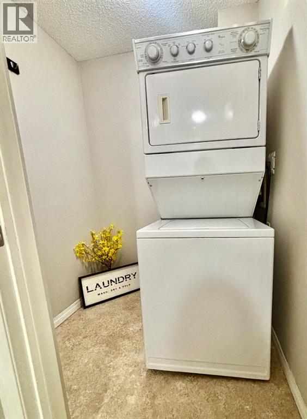116, 369 Rocky Vista Park Nw Calgary, Alberta T3G 5K7
$324,900Maintenance, Common Area Maintenance, Heat, Property Management, Reserve Fund Contributions, Waste Removal, Water
$440.75 Monthly
Maintenance, Common Area Maintenance, Heat, Property Management, Reserve Fund Contributions, Waste Removal, Water
$440.75 MonthlyWelcome to 369 Rocky Vista Park NW #116, an immaculate ground-floor condo in the highly desirable community of Rocky Ridge! This beautifully maintained home offers 2 spacious bedrooms, 2 full bathrooms, and two storage spaces, combining comfort and convenience in a bright, open layout. Freshly painted home with stunning wide plank vinyl flooring. Featuring a lovely kitchen with an eating bar, pantry, and plenty of cabinetry, plus a spacious primary suite with a 3-piece ensuite and large walk-in closet. The second bedroom sits next to the second full bathroom, along with a handy linen closet and in-suite laundry with a stacked washer and dryer. The inviting living area opens onto a private patio with no neighbours behind—ideal for relaxing or entertaining. Additional highlights include a patio storage room, a secure storage cage (#520) beside your underground heated parking stall, and exclusive resident access to a fitness centre and games room. Perfectly located near the Tuscany C-Train Station, Crowfoot Shopping Centre, YMCA, U of C, and major routes including Stoney Trail, Crowchild Trail, and Highway 1, this move-in-ready home offers the perfect blend of comfort, convenience, and community. Also, low condo fees. (id:58331)
Property Details
| MLS® Number | A2266554 |
| Property Type | Single Family |
| Community Name | Rocky Ridge |
| Amenities Near By | Park, Playground, Recreation Nearby, Schools, Shopping |
| Community Features | Pets Allowed With Restrictions |
| Features | No Neighbours Behind, No Smoking Home |
| Parking Space Total | 1 |
| Plan | 0411124 |
| Structure | Deck |
Building
| Bathroom Total | 2 |
| Bedrooms Above Ground | 2 |
| Bedrooms Total | 2 |
| Amenities | Recreation Centre |
| Appliances | Refrigerator, Dishwasher, Stove, Microwave Range Hood Combo, Window Coverings, Washer & Dryer |
| Basement Type | None |
| Constructed Date | 2004 |
| Construction Material | Wood Frame |
| Construction Style Attachment | Attached |
| Cooling Type | None |
| Flooring Type | Carpeted, Vinyl Plank |
| Heating Type | Baseboard Heaters |
| Stories Total | 4 |
| Size Interior | 832 Ft2 |
| Total Finished Area | 831.8 Sqft |
| Type | Apartment |
Land
| Acreage | No |
| Land Amenities | Park, Playground, Recreation Nearby, Schools, Shopping |
| Size Total Text | Unknown |
| Zoning Description | M-c2 D158 |
Rooms
| Level | Type | Length | Width | Dimensions |
|---|---|---|---|---|
| Main Level | Other | 7.58 Ft x 8.58 Ft | ||
| Main Level | Laundry Room | 5.58 Ft x 4.92 Ft | ||
| Main Level | Eat In Kitchen | 13.92 Ft x 10.50 Ft | ||
| Main Level | Living Room/dining Room | 16.67 Ft x 13.00 Ft | ||
| Main Level | 4pc Bathroom | 4.92 Ft x 8.33 Ft | ||
| Main Level | Bedroom | 10.50 Ft x 9.08 Ft | ||
| Main Level | Primary Bedroom | 13.25 Ft x 10.33 Ft | ||
| Main Level | 3pc Bathroom | 5.75 Ft x 7.92 Ft | ||
| Main Level | Other | 5.08 Ft x 7.92 Ft | ||
| Main Level | Other | 7.58 Ft x 11.58 Ft | ||
| Main Level | Storage | 4.00 Ft x 2.58 Ft |
Contact Us
Contact us for more information
