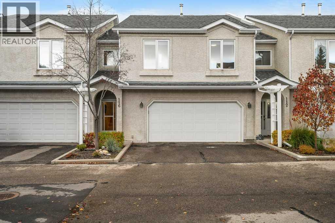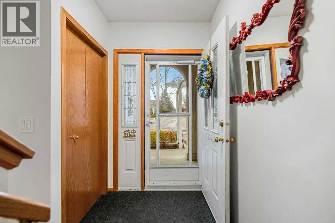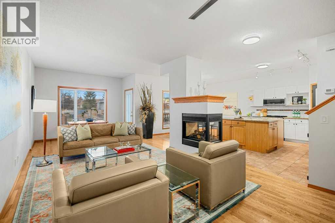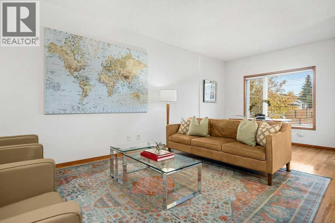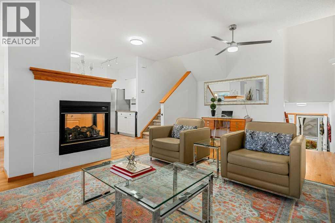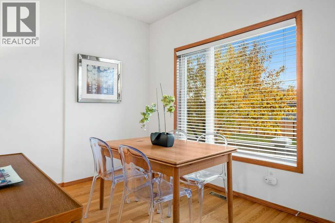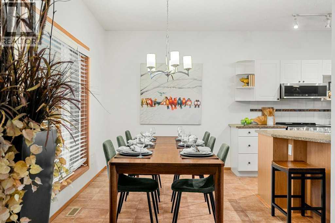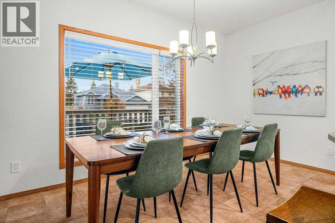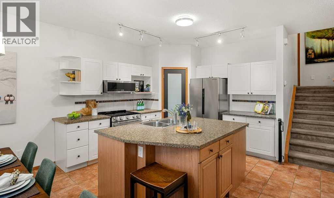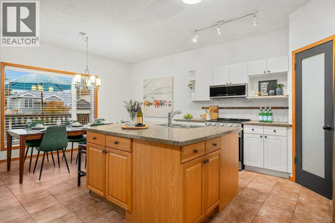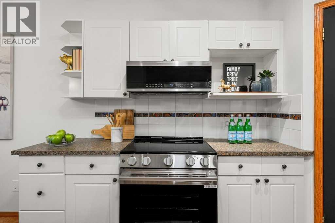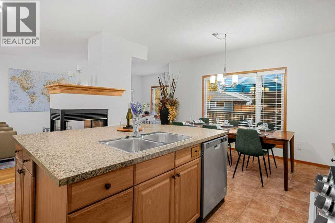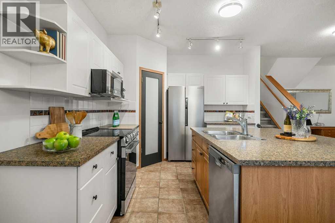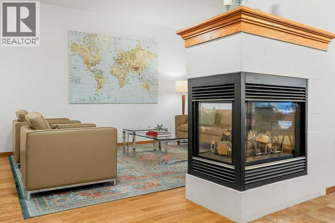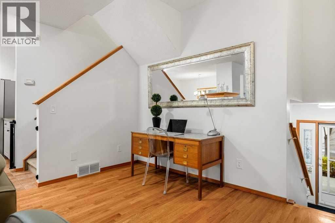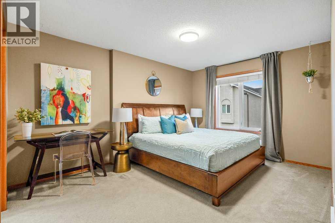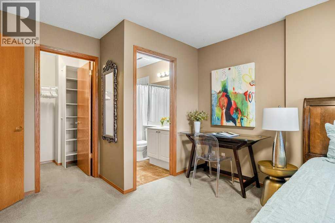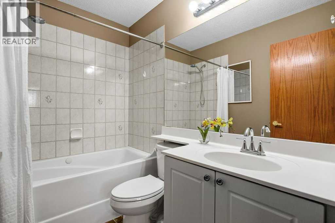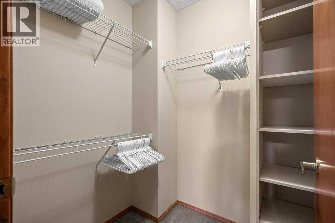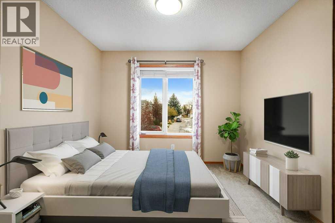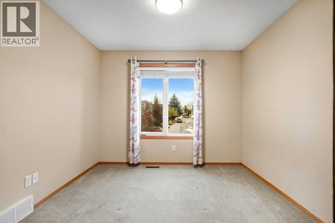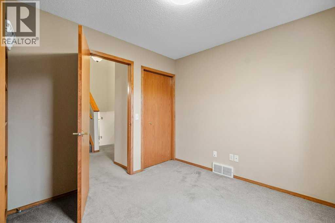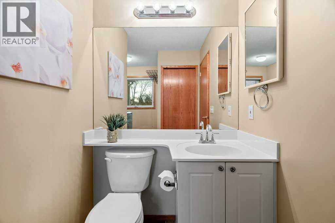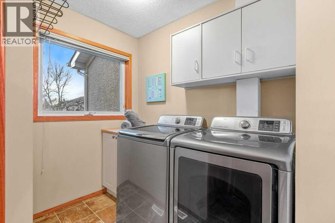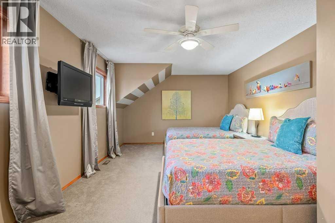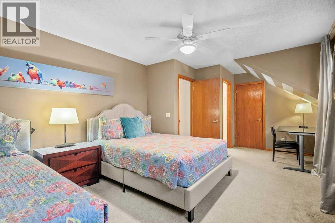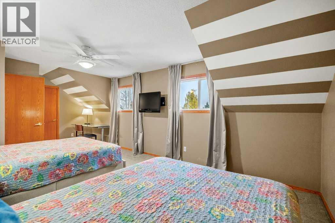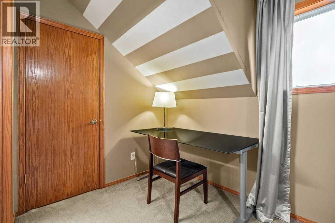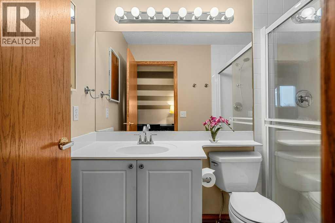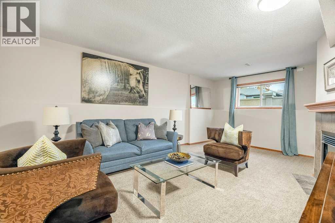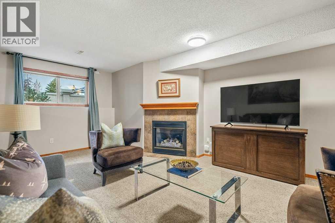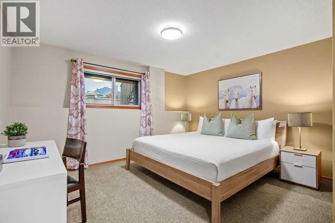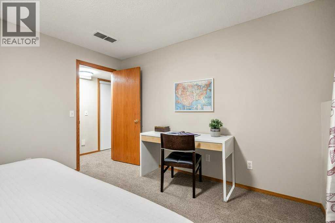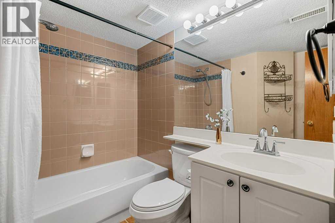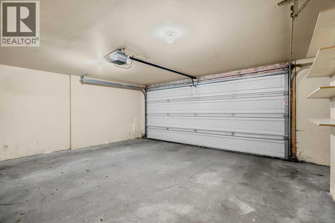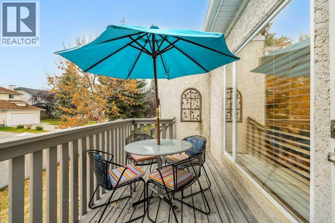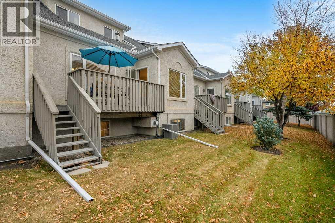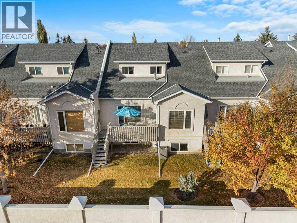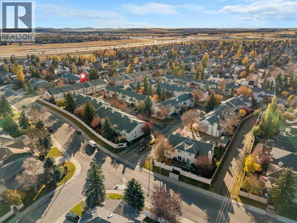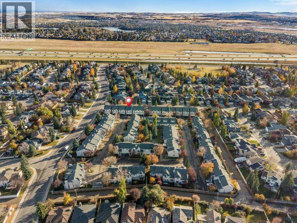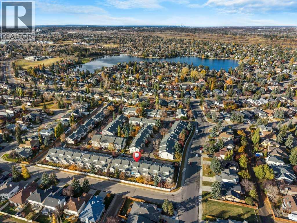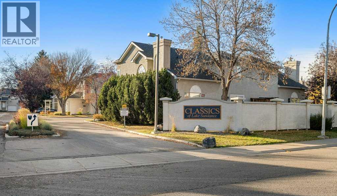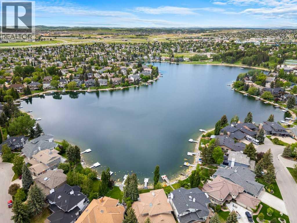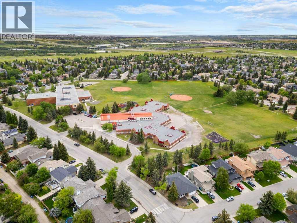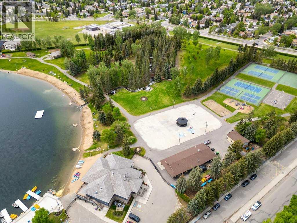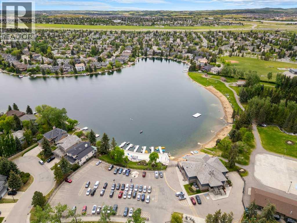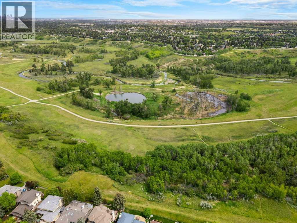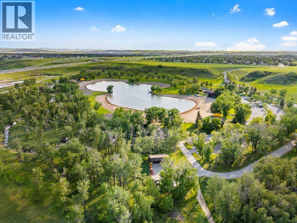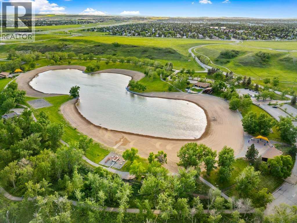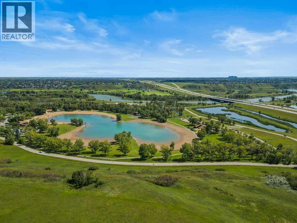116 Sunlake Gardens Se Calgary, Alberta T2X 3G4
$569,900Maintenance, Insurance, Property Management, Reserve Fund Contributions, Waste Removal
$433.96 Monthly
Maintenance, Insurance, Property Management, Reserve Fund Contributions, Waste Removal
$433.96 MonthlyLargest unit in the complex with over 1,700 sq. ft. above grade (just under 2400 sq.ft total developed)of living space! This rare and spacious 4-bedroom, 4-bathroom townhome is located in the desirable lake community of Sundance, offering lake access and close proximity to transit, all levels of schooling, shopping, and multiple parks. Features include a double attached front garage with driveway parking for two additional vehicles, 9 ft ceilings on the main floor, an open-concept layout, and a cozy three-sided fireplace. The home has been well maintained with numerous updates, central A/C, including newer kitchen appliances, vacuflo system, upgraded bath and kitchen fixtures, a newer hot water tank, & recently replaced toilets. The top level features a large primary bedroom with a full ensuite, while the split-level design includes an upper laundry room, another full bedroom with its own ensuite, and a spacious third bedroom. The fully developed lower level offers a large fourth bedroom, perfect for guests or a home office. Enjoy maintenance-free living with a sunny, south-facing deck ideal for relaxing or entertaining. (id:58331)
Property Details
| MLS® Number | A2266063 |
| Property Type | Single Family |
| Neigbourhood | Sundance |
| Community Name | Sundance |
| Amenities Near By | Park, Playground, Schools, Shopping, Water Nearby |
| Community Features | Lake Privileges, Pets Allowed With Restrictions |
| Features | See Remarks |
| Parking Space Total | 4 |
| Plan | 9811561 |
| Structure | Deck |
Building
| Bathroom Total | 4 |
| Bedrooms Above Ground | 3 |
| Bedrooms Below Ground | 1 |
| Bedrooms Total | 4 |
| Appliances | Washer, Refrigerator, Dishwasher, Stove, Dryer, Microwave |
| Architectural Style | 4 Level |
| Basement Development | Finished |
| Basement Type | Full (finished) |
| Constructed Date | 1997 |
| Construction Material | Wood Frame |
| Construction Style Attachment | Attached |
| Cooling Type | Central Air Conditioning |
| Exterior Finish | Stucco |
| Fireplace Present | Yes |
| Fireplace Total | 2 |
| Flooring Type | Carpeted, Ceramic Tile, Hardwood |
| Foundation Type | Poured Concrete |
| Half Bath Total | 1 |
| Heating Type | Forced Air |
| Size Interior | 1,721 Ft2 |
| Total Finished Area | 1721.47 Sqft |
| Type | Row / Townhouse |
Parking
| Attached Garage | 2 |
Land
| Acreage | No |
| Fence Type | Partially Fenced |
| Land Amenities | Park, Playground, Schools, Shopping, Water Nearby |
| Size Frontage | 8.54 M |
| Size Irregular | 157.00 |
| Size Total | 157 M2|0-4,050 Sqft |
| Size Total Text | 157 M2|0-4,050 Sqft |
| Zoning Description | M-cg D111 |
Rooms
| Level | Type | Length | Width | Dimensions |
|---|---|---|---|---|
| Third Level | 3pc Bathroom | 8.33 Ft x 4.92 Ft | ||
| Third Level | Primary Bedroom | 22.50 Ft x 12.08 Ft | ||
| Basement | 4pc Bathroom | 8.75 Ft x 6.75 Ft | ||
| Basement | Bedroom | 13.42 Ft x 11.42 Ft | ||
| Basement | Recreational, Games Room | 17.50 Ft x 23.67 Ft | ||
| Basement | Furnace | 12.08 Ft x 4.17 Ft | ||
| Main Level | Dining Room | 15.58 Ft x 7.25 Ft | ||
| Main Level | Kitchen | 13.50 Ft x 12.58 Ft | ||
| Main Level | Living Room | 13.33 Ft x 28.75 Ft | ||
| Upper Level | 2pc Bathroom | 8.42 Ft x 11.58 Ft | ||
| Upper Level | 4pc Bathroom | 4.92 Ft x 8.00 Ft | ||
| Upper Level | Bedroom | 10.83 Ft x 17.08 Ft | ||
| Upper Level | Bedroom | 10.08 Ft x 9.67 Ft |
Contact Us
Contact us for more information
