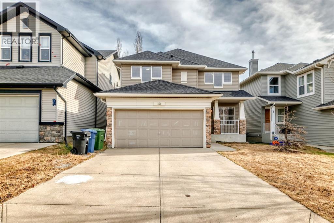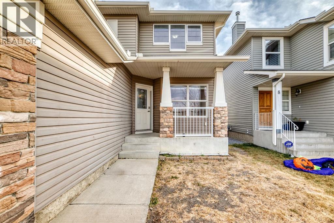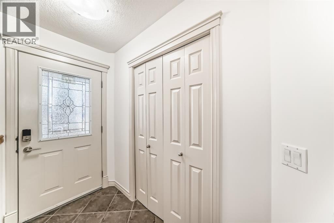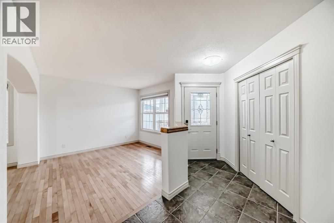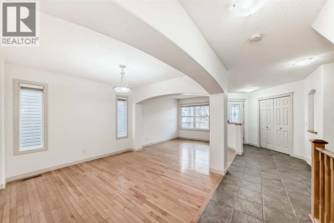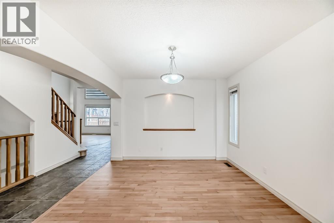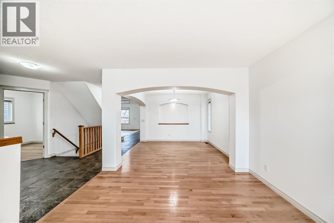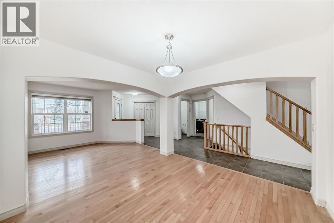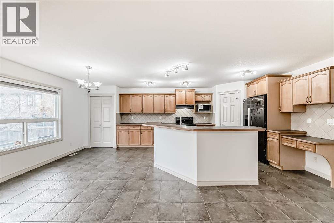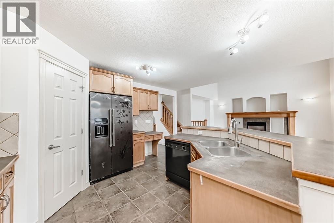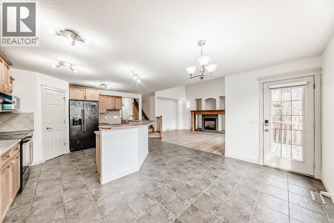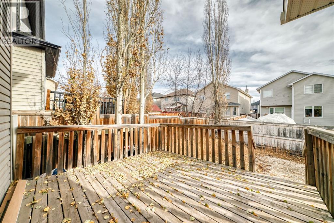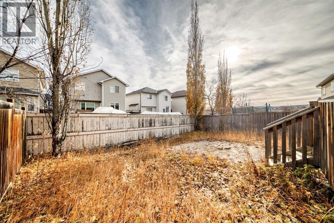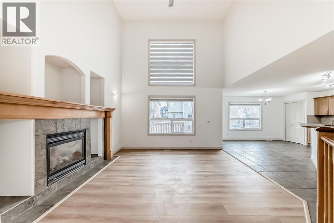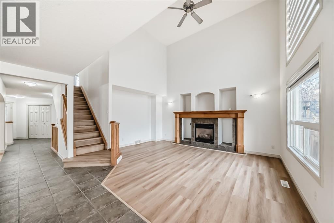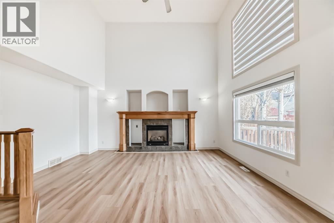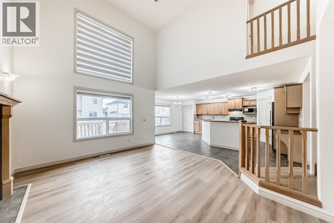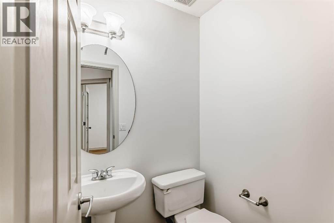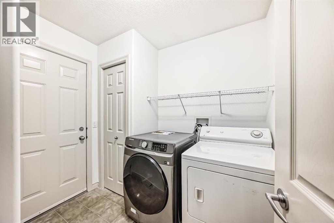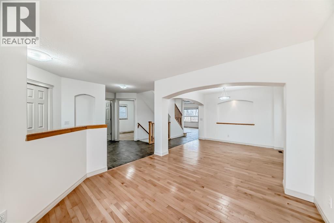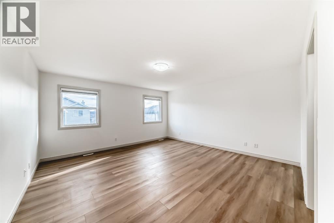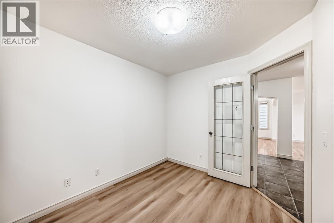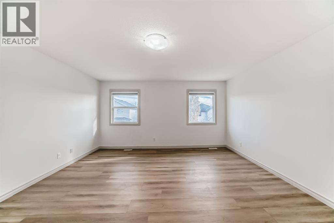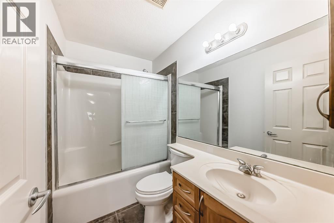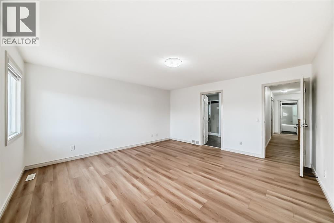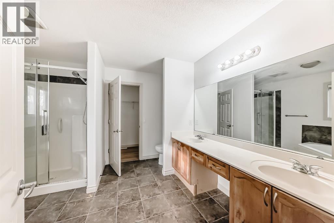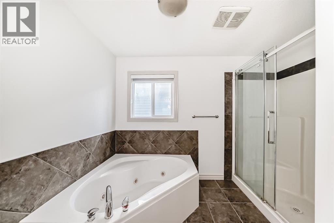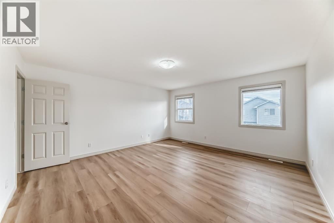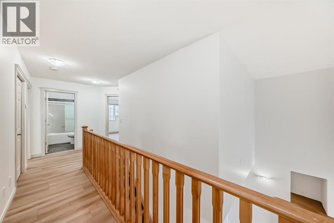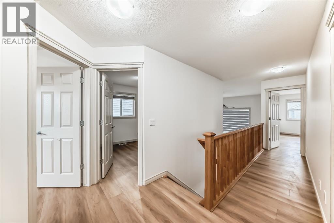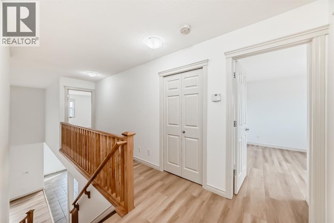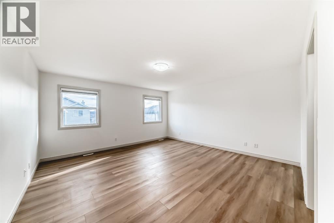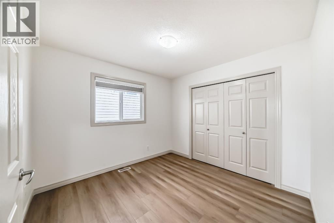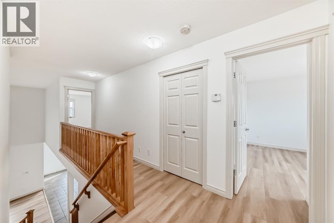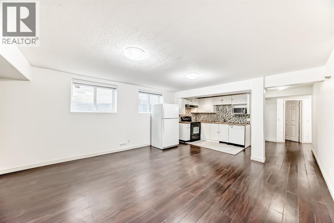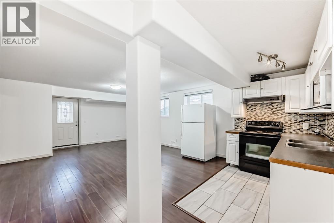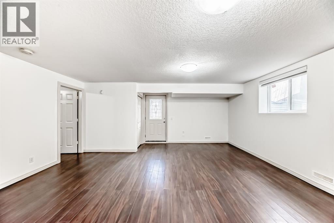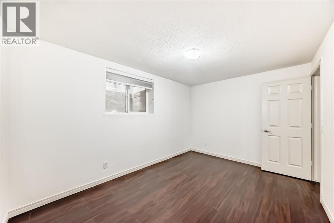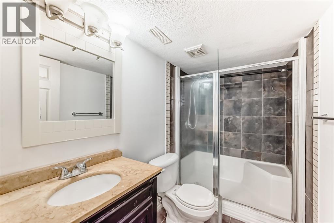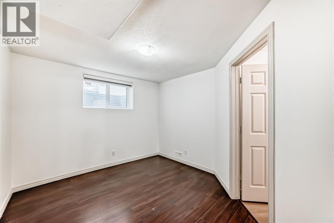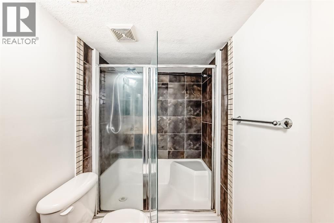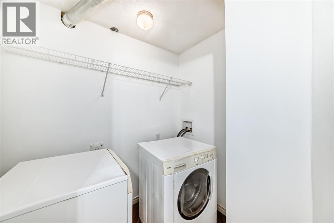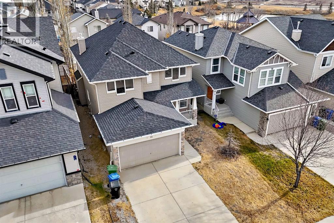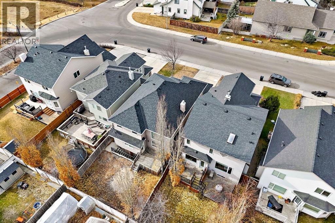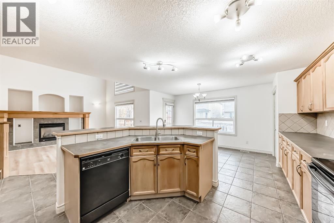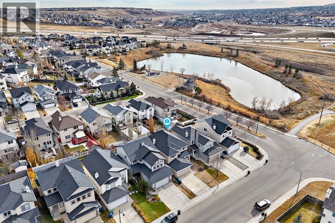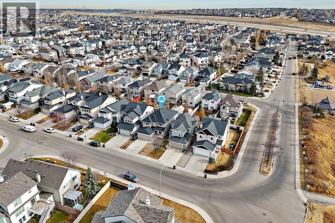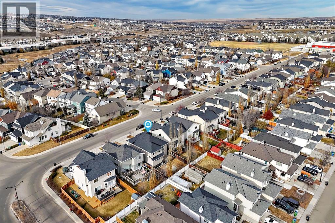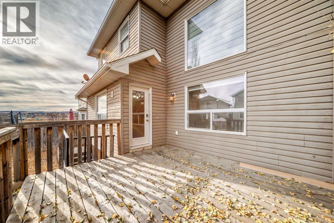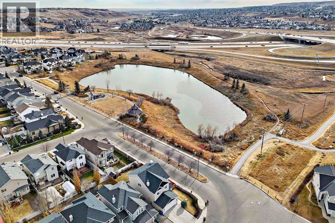6 Bedroom
4 Bathroom
2,321 ft2
Fireplace
None
High-Efficiency Furnace, Other, Forced Air
$749,900
Welcome to this elegant 4 bedroom house in the much sought after, family friendly community of Evanston. As you Walk into the spacious entrance you immediately come into a formal living room, with office to the left, half bath, mudroom with laundry and coat closet. Proceed further and you are greeted with an open concept family room area over looking the kitchen and dining. Back door leads to a huge deck that flows into the privacy of a fenced yard for those nice BBQ days with the family. Upstairs you will find 3 good size bedrooms with a 4pc bathroom. Take the hallway and you walk into a huge primary bedroom with a 5pc ensuite bathroom. The newly installed hardwood floor all through the upper level and stairs makes upstairs a more appealing sanctuary. Basement is fully finished walk-up with separate entrance. It boasts huge Rec room that flows into a kitchen and eating area; 2 good size bedrooms, full 3pc bathroom with separate laundry. This home is nestled in a beautiful section of Evanston - the aerial view says it all. Close to schools, shopping, playgrounds, park and easy access to transit system. You cannot afford to miss this one. Call now for your private viewing. (id:58331)
Property Details
|
MLS® Number
|
A2268262 |
|
Property Type
|
Single Family |
|
Neigbourhood
|
Evanston |
|
Community Name
|
Evanston |
|
Amenities Near By
|
Golf Course, Playground, Schools, Shopping |
|
Community Features
|
Golf Course Development |
|
Parking Space Total
|
4 |
|
Plan
|
0313627 |
Building
|
Bathroom Total
|
4 |
|
Bedrooms Above Ground
|
4 |
|
Bedrooms Below Ground
|
2 |
|
Bedrooms Total
|
6 |
|
Appliances
|
Washer, Dishwasher, Stove, Dryer, Microwave |
|
Basement Development
|
Finished |
|
Basement Features
|
Separate Entrance, Walk-up, Suite |
|
Basement Type
|
Full (finished) |
|
Constructed Date
|
2004 |
|
Construction Material
|
Wood Frame |
|
Construction Style Attachment
|
Detached |
|
Cooling Type
|
None |
|
Exterior Finish
|
Brick, Vinyl Siding |
|
Fireplace Present
|
Yes |
|
Fireplace Total
|
1 |
|
Flooring Type
|
Ceramic Tile, Hardwood, Laminate |
|
Foundation Type
|
Poured Concrete |
|
Half Bath Total
|
1 |
|
Heating Fuel
|
Natural Gas |
|
Heating Type
|
High-efficiency Furnace, Other, Forced Air |
|
Stories Total
|
2 |
|
Size Interior
|
2,321 Ft2 |
|
Total Finished Area
|
2321 Sqft |
|
Type
|
House |
Parking
Land
|
Acreage
|
No |
|
Fence Type
|
Fence |
|
Land Amenities
|
Golf Course, Playground, Schools, Shopping |
|
Size Frontage
|
11 M |
|
Size Irregular
|
400.00 |
|
Size Total
|
400 M2|4,051 - 7,250 Sqft |
|
Size Total Text
|
400 M2|4,051 - 7,250 Sqft |
|
Zoning Description
|
R-g |
Rooms
| Level |
Type |
Length |
Width |
Dimensions |
|
Basement |
Bedroom |
|
|
9.42 Ft x 13.33 Ft |
|
Basement |
Dining Room |
|
|
5.83 Ft x 10.25 Ft |
|
Basement |
Family Room |
|
|
12.25 Ft x 14.08 Ft |
|
Basement |
Kitchen |
|
|
14.25 Ft x 10.50 Ft |
|
Basement |
3pc Bathroom |
|
|
8.83 Ft x 4.92 Ft |
|
Basement |
Other |
|
|
3.75 Ft x 6.58 Ft |
|
Basement |
Bedroom |
|
|
11.08 Ft x 10.25 Ft |
|
Basement |
Laundry Room |
|
|
4.00 Ft x 8.00 Ft |
|
Basement |
Furnace |
|
|
9.42 Ft x 17.67 Ft |
|
Main Level |
Living Room |
|
|
11.17 Ft x 11.50 Ft |
|
Main Level |
Dining Room |
|
|
11.33 Ft x 10.00 Ft |
|
Main Level |
Other |
|
|
15.58 Ft x 21.25 Ft |
|
Main Level |
Family Room |
|
|
13.33 Ft x 17.33 Ft |
|
Main Level |
Office |
|
|
9.92 Ft x 8.58 Ft |
|
Main Level |
Pantry |
|
|
4.17 Ft x 4.17 Ft |
|
Main Level |
Other |
|
|
3.92 Ft x 8.58 Ft |
|
Main Level |
2pc Bathroom |
|
|
4.92 Ft x 4.33 Ft |
|
Main Level |
Laundry Room |
|
|
5.58 Ft x 8.00 Ft |
|
Upper Level |
4pc Bathroom |
|
|
4.92 Ft x 7.92 Ft |
|
Upper Level |
Bedroom |
|
|
9.92 Ft x 9.92 Ft |
|
Upper Level |
Bedroom |
|
|
9.92 Ft x 10.08 Ft |
|
Upper Level |
Primary Bedroom |
|
|
15.17 Ft x 15.58 Ft |
|
Upper Level |
5pc Bathroom |
|
|
11.58 Ft x 10.50 Ft |
|
Upper Level |
Bedroom |
|
|
10.83 Ft x 11.83 Ft |
