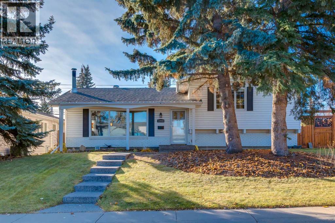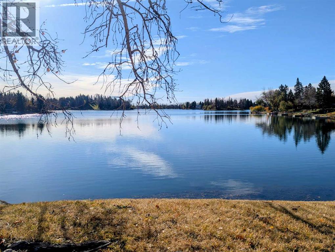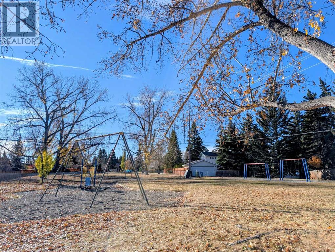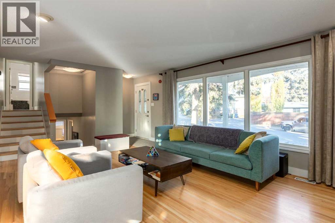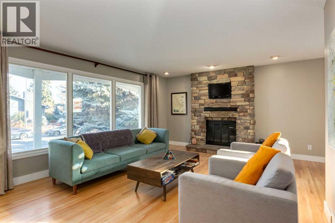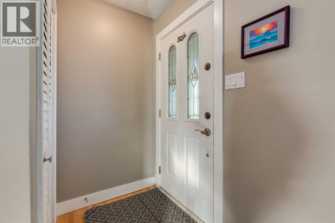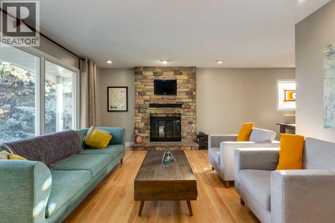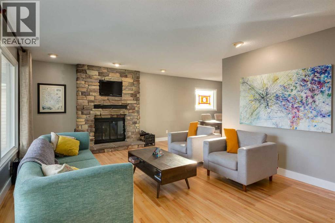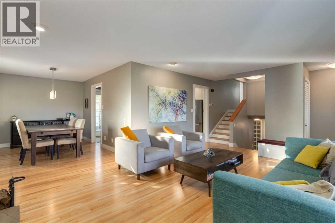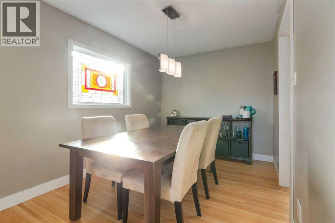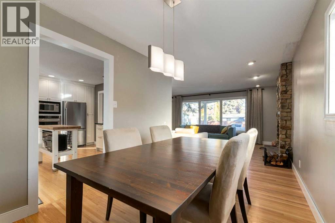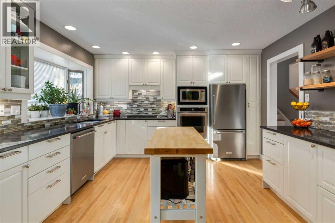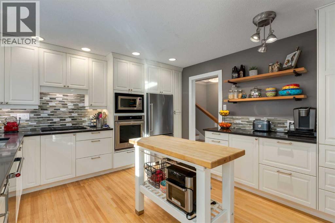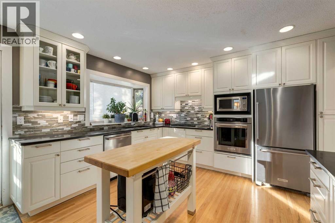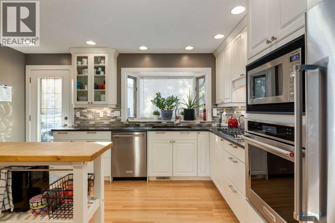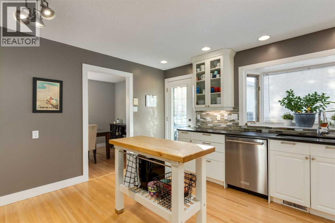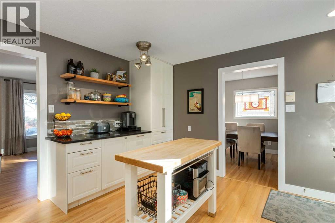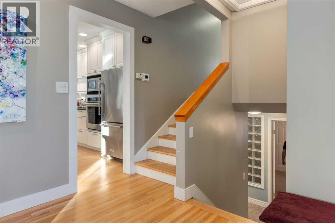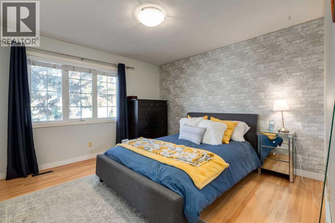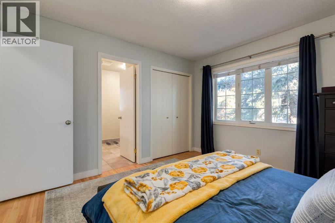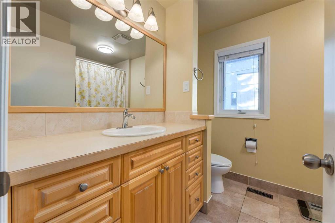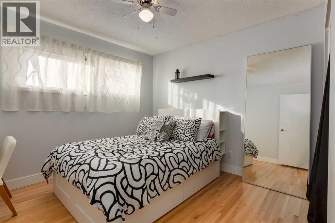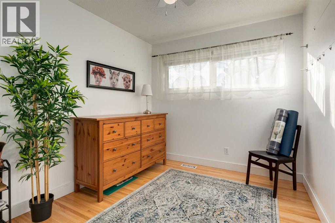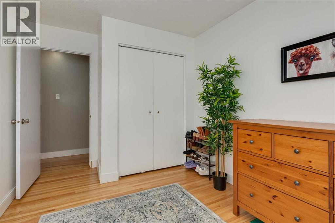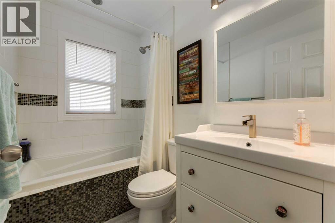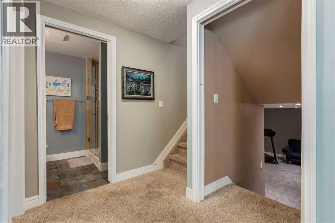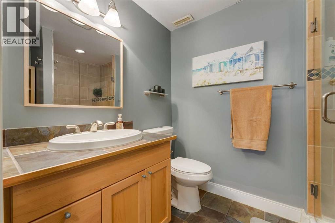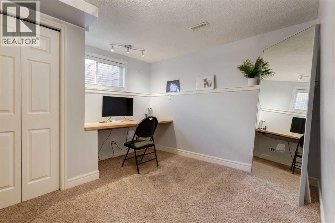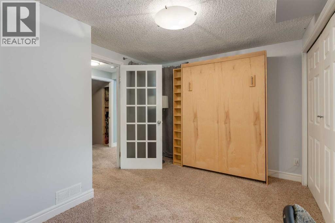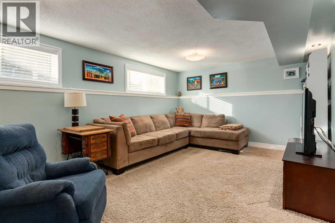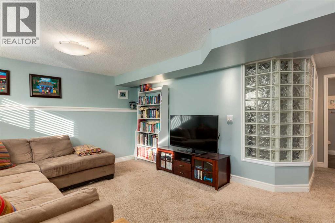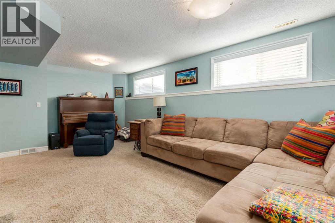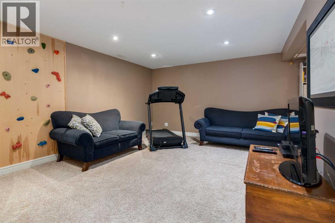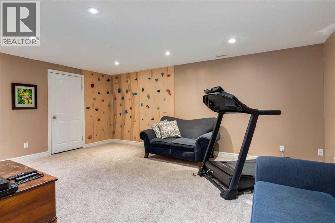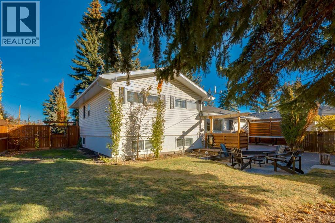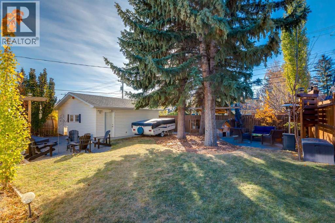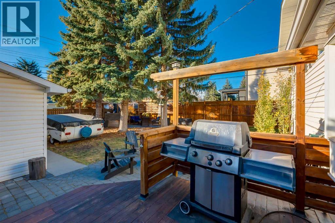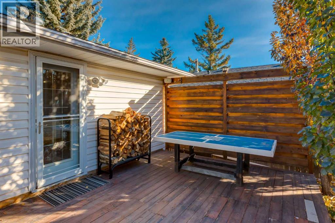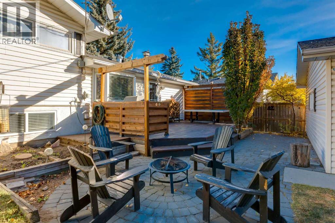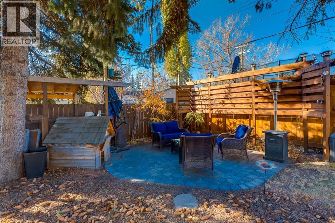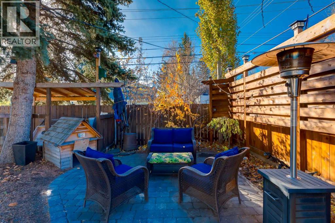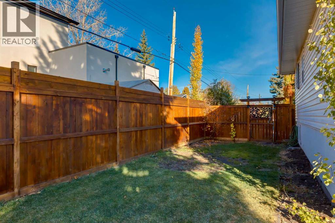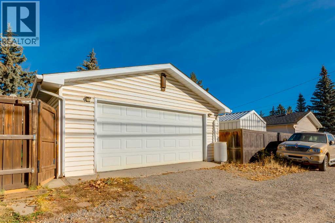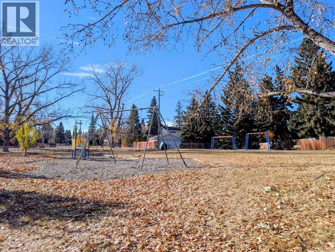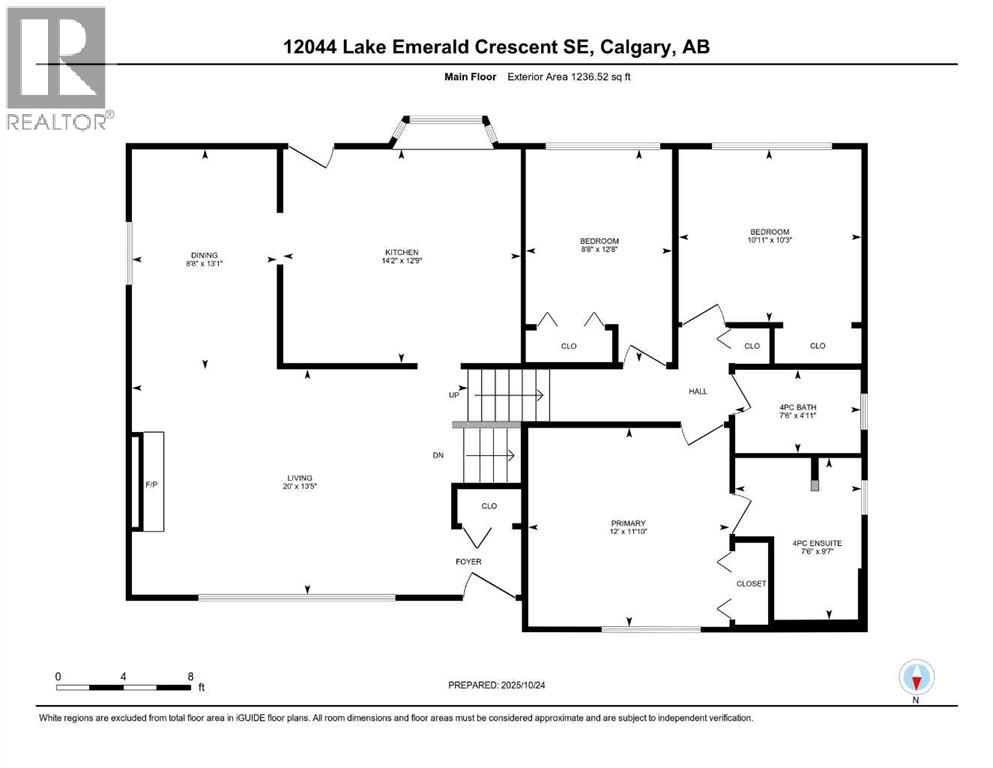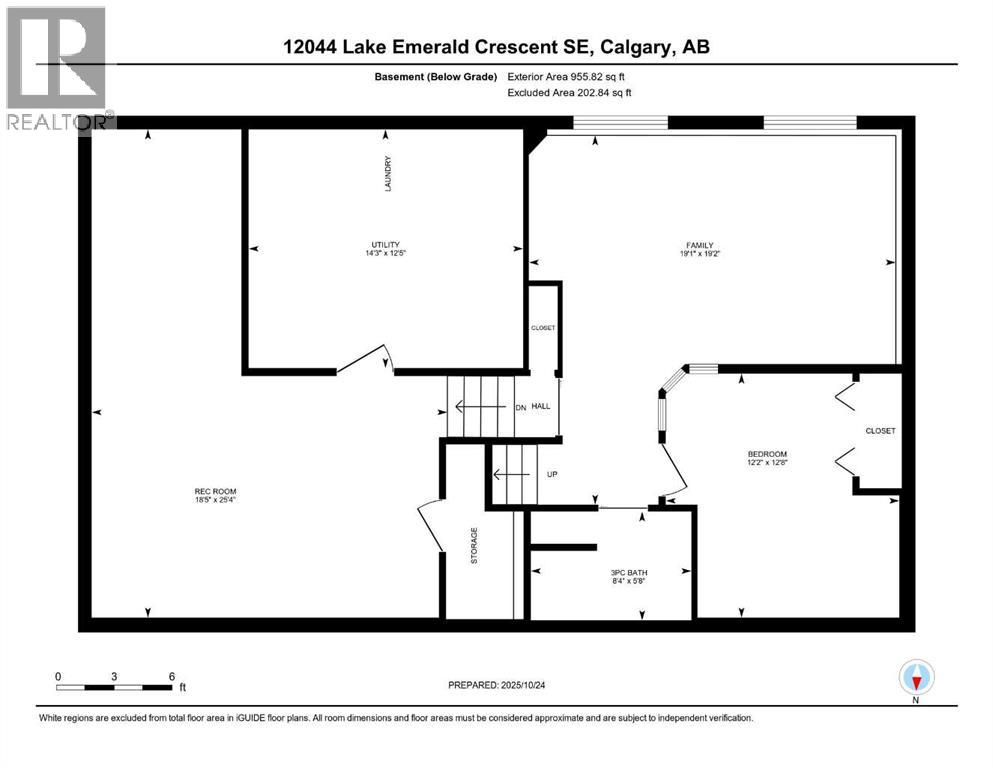4 Bedroom
3 Bathroom
1,236 ft2
4 Level
Fireplace
None
Forced Air
Landscaped
$990,000
Beautifully updated, this charming family home is ideally situated on an oversized 65' x 110' lot. Prime location; Only steps to a park, greenspace and easy walking distance to the north lake entrance and Bonavista Promenade. Offering 2,191 SF of living space, this residence welcomes you with a bright and airy ambiance upon entry. Hardwood flooring flows throughout the living room, dining room and into the revamped kitchen featuring an abundant of white, ceiling height cabinets, sleek quartz countertops, undercabinet lighting and stainless steel appliances (including a gas cooktop). Upstairs you will find the master bedroom with a 4 piece ensuite and 2 generously sized guest bedrooms which share a 4 piece bathroom. The lower levels encompass the 4th bedroom with built-in maple desk, 3 piece bathroom, family room, laundry room, an abundance of storage! The south-facing backyard showcases mature landscaping with expansive patio and deck space with large trees providing a private oasis. Double gates to the alley allows for about 30' of trailer parking. Completing the property is an oversized double garage (22'x24') with alley access. Close to schools, 2 minute drive to South Centre Mall and convenient c-train ride downtown along with year round family enjoyment of the best in the city - Lake Bonavista! Call Today! (id:58331)
Property Details
|
MLS® Number
|
A2266665 |
|
Property Type
|
Single Family |
|
Neigbourhood
|
Lake Bonavista |
|
Community Name
|
Lake Bonavista |
|
Amenities Near By
|
Park, Playground, Recreation Nearby, Schools, Shopping, Water Nearby |
|
Community Features
|
Lake Privileges, Fishing |
|
Features
|
Treed, Back Lane, Closet Organizers |
|
Parking Space Total
|
2 |
|
Plan
|
6236jk |
Building
|
Bathroom Total
|
3 |
|
Bedrooms Above Ground
|
3 |
|
Bedrooms Below Ground
|
1 |
|
Bedrooms Total
|
4 |
|
Appliances
|
Washer, Refrigerator, Cooktop - Gas, Dishwasher, Dryer, Microwave, Oven - Built-in, Window Coverings, Garage Door Opener |
|
Architectural Style
|
4 Level |
|
Basement Development
|
Finished |
|
Basement Type
|
Full (finished) |
|
Constructed Date
|
1969 |
|
Construction Material
|
Wood Frame |
|
Construction Style Attachment
|
Detached |
|
Cooling Type
|
None |
|
Exterior Finish
|
Brick, Vinyl Siding |
|
Fireplace Present
|
Yes |
|
Fireplace Total
|
1 |
|
Flooring Type
|
Carpeted, Hardwood, Tile |
|
Foundation Type
|
Poured Concrete |
|
Heating Fuel
|
Natural Gas |
|
Heating Type
|
Forced Air |
|
Size Interior
|
1,236 Ft2 |
|
Total Finished Area
|
1236 Sqft |
|
Type
|
House |
Parking
|
Detached Garage
|
2 |
|
Oversize
|
|
Land
|
Acreage
|
No |
|
Fence Type
|
Fence |
|
Land Amenities
|
Park, Playground, Recreation Nearby, Schools, Shopping, Water Nearby |
|
Landscape Features
|
Landscaped |
|
Size Depth
|
33.54 M |
|
Size Frontage
|
19.81 M |
|
Size Irregular
|
664.00 |
|
Size Total
|
664 M2|4,051 - 7,250 Sqft |
|
Size Total Text
|
664 M2|4,051 - 7,250 Sqft |
|
Zoning Description
|
R-cg |
Rooms
| Level |
Type |
Length |
Width |
Dimensions |
|
Second Level |
Primary Bedroom |
|
|
11.83 Ft x 12.00 Ft |
|
Second Level |
Bedroom |
|
|
12.67 Ft x 8.67 Ft |
|
Second Level |
Bedroom |
|
|
10.25 Ft x 10.92 Ft |
|
Second Level |
4pc Bathroom |
|
|
Measurements not available |
|
Second Level |
4pc Bathroom |
|
|
Measurements not available |
|
Basement |
Bedroom |
|
|
12.67 Ft x 12.17 Ft |
|
Basement |
Family Room |
|
|
19.17 Ft x 19.08 Ft |
|
Basement |
Recreational, Games Room |
|
|
25.33 Ft x 18.42 Ft |
|
Basement |
3pc Bathroom |
|
|
Measurements not available |
|
Main Level |
Living Room |
|
|
13.42 Ft x 20.00 Ft |
|
Main Level |
Dining Room |
|
|
13.08 Ft x 8.67 Ft |
|
Main Level |
Kitchen |
|
|
12.75 Ft x 14.17 Ft |
