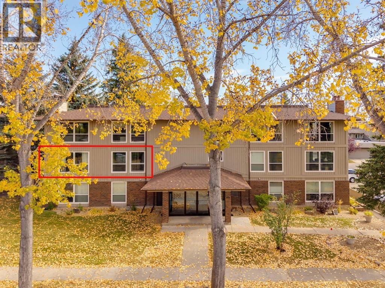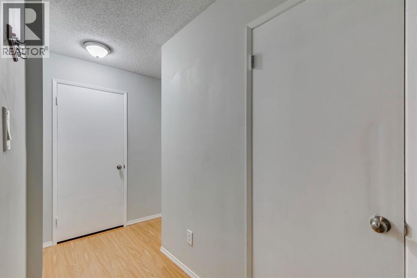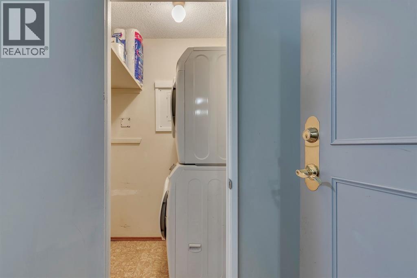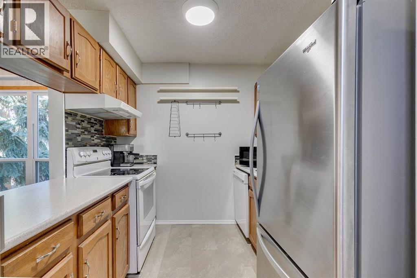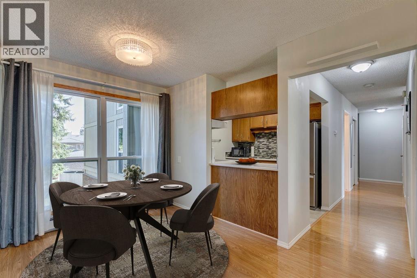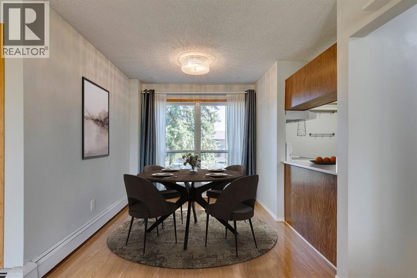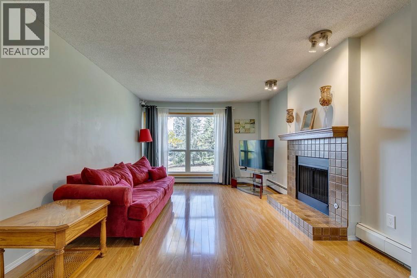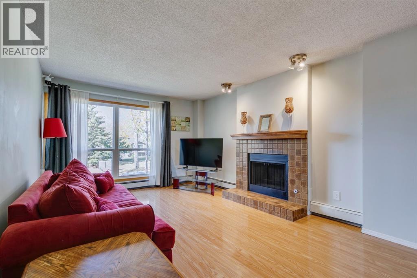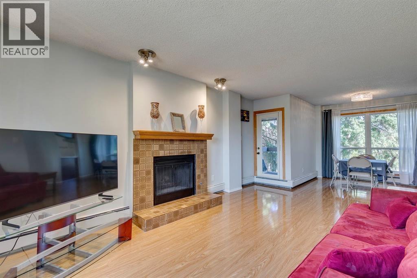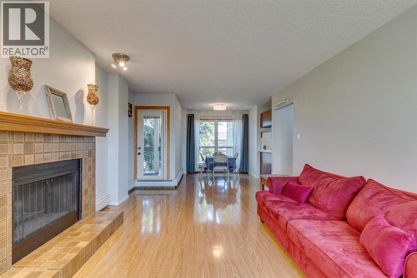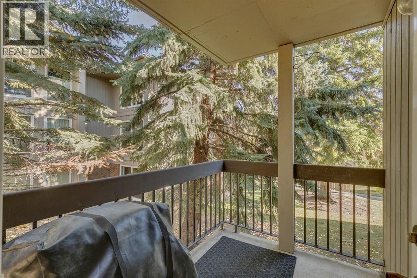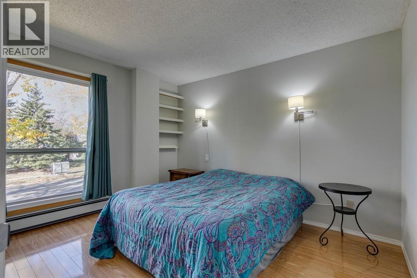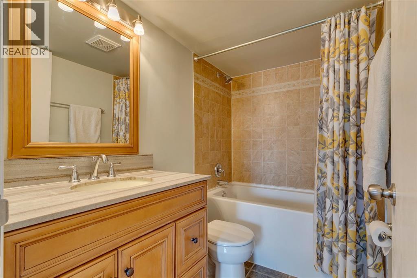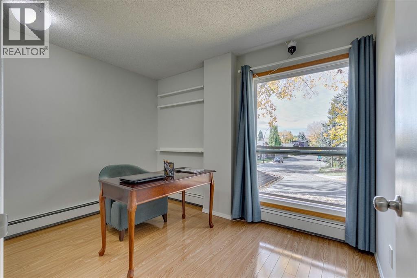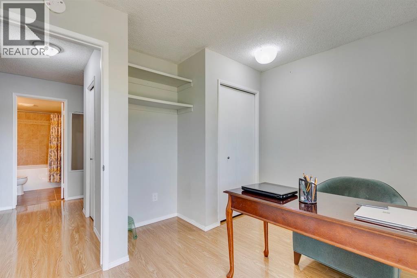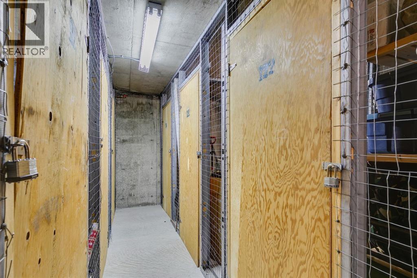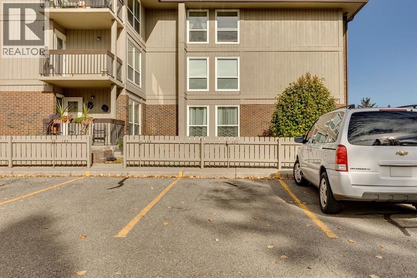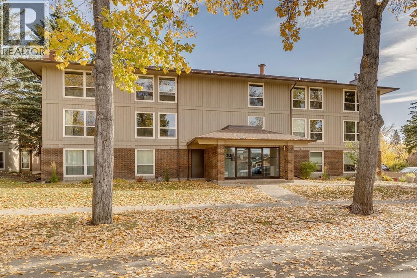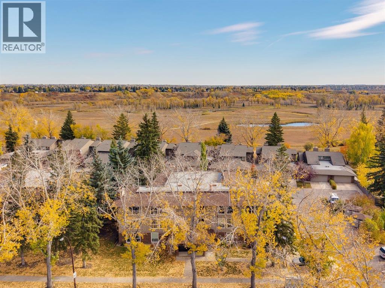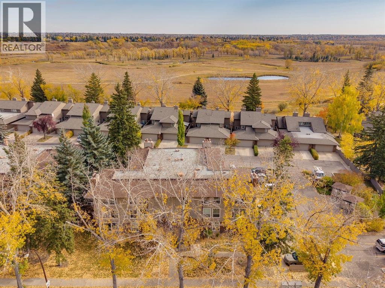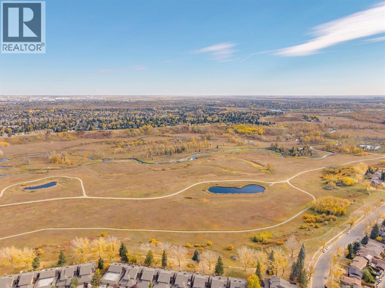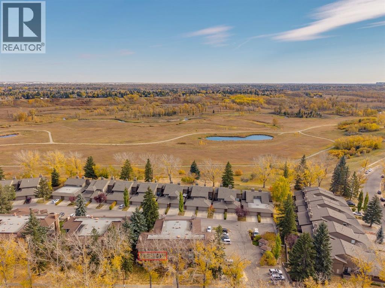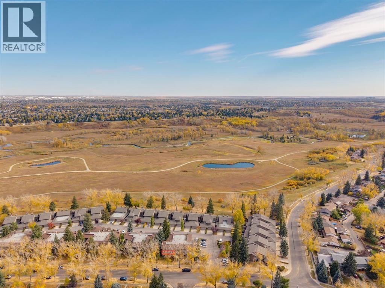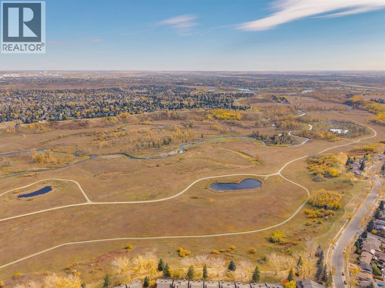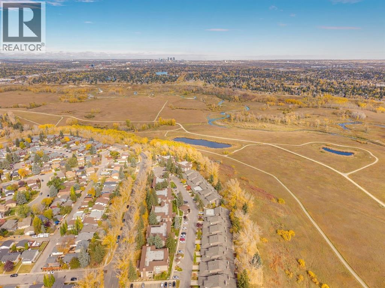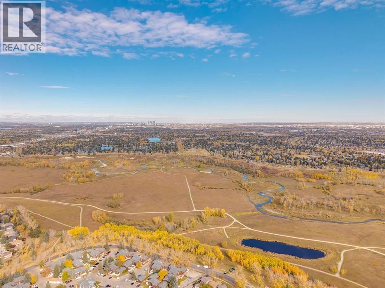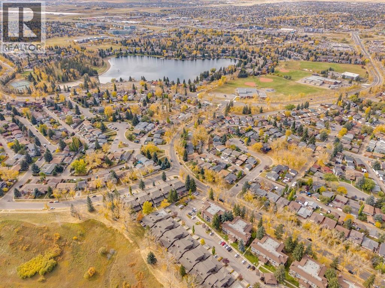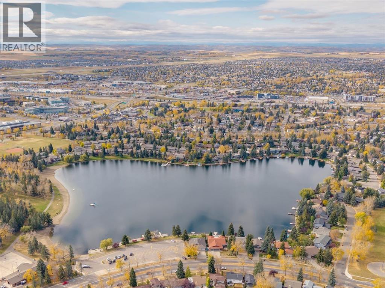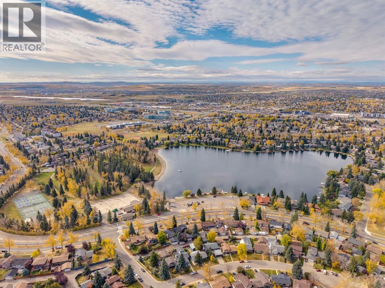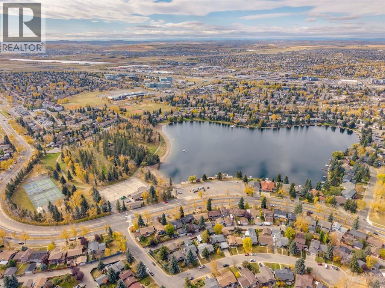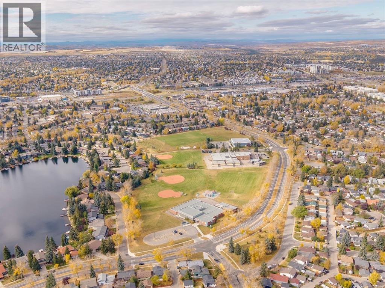121, 860 Midridge Drive Se Calgary, Alberta T2X 1K1
$270,000Maintenance, Common Area Maintenance, Heat, Ground Maintenance, Parking, Property Management, Reserve Fund Contributions, Sewer, Waste Removal, Water
$608.10 Monthly
Maintenance, Common Area Maintenance, Heat, Ground Maintenance, Parking, Property Management, Reserve Fund Contributions, Sewer, Waste Removal, Water
$608.10 MonthlyAMAZING VALUE! Located in the extremely desirable LAKE community of MIDNAPORE, this END UNIT 2 bed 1 bath apartment with WEST and EAST exposure has everything you'd ever want in a home. Located on a stunning tree lined street, you're just 50 steps from FISH CREEK PARK, a short walk/drive to multiple schools and Midnapore Lakes south entrance that's open year round. This unit itself is well designed with a fair sized kitchen that opens into your formal dining area and generous living space. With West and East windows welcome you with sunlight throughout the main living space. Complimented by a beautiful wood burning brick fireplace, this living room has a practical layout for furniture placement. Off the living room you have a private deck. Separate from the main living space, you have two generous bedrooms with west facing windows. The unit is complete with a 4 piece bathroom, in-suite laundry and an upgraded electric panel that most units do not have. Out of the unit you have a large storage locker, off street parking and plenty of extra parking along the blvd. This unit is move in ready while being surrounded by all Midnapore has to offer. (id:58331)
Property Details
| MLS® Number | A2263681 |
| Property Type | Single Family |
| Community Name | Midnapore |
| Amenities Near By | Park, Playground, Recreation Nearby, Schools, Shopping, Water Nearby |
| Community Features | Lake Privileges, Fishing, Pets Allowed With Restrictions |
| Features | Pvc Window, No Animal Home, No Smoking Home, Parking |
| Parking Space Total | 1 |
| Plan | 7911483 |
Building
| Bathroom Total | 1 |
| Bedrooms Above Ground | 2 |
| Bedrooms Total | 2 |
| Appliances | Refrigerator, Dishwasher, Stove, Window Coverings, Washer/dryer Stack-up |
| Constructed Date | 1979 |
| Construction Style Attachment | Attached |
| Cooling Type | None |
| Exterior Finish | Brick, Wood Siding |
| Fireplace Present | Yes |
| Fireplace Total | 1 |
| Flooring Type | Laminate, Tile |
| Heating Type | Baseboard Heaters |
| Stories Total | 4 |
| Size Interior | 861 Ft2 |
| Total Finished Area | 861 Sqft |
| Type | Apartment |
Parking
| Other |
Land
| Acreage | No |
| Land Amenities | Park, Playground, Recreation Nearby, Schools, Shopping, Water Nearby |
| Size Total Text | Unknown |
| Zoning Description | M-cg D29 |
Rooms
| Level | Type | Length | Width | Dimensions |
|---|---|---|---|---|
| Main Level | Living Room | 18.00 Ft x 11.83 Ft | ||
| Main Level | Dining Room | 8.33 Ft x 8.33 Ft | ||
| Main Level | Kitchen | 7.92 Ft x 7.92 Ft | ||
| Main Level | Primary Bedroom | 11.92 Ft x 9.92 Ft | ||
| Main Level | Foyer | 11.67 Ft x 3.83 Ft | ||
| Main Level | 4pc Bathroom | Measurements not available | ||
| Main Level | Bedroom | 10.75 Ft x 11.25 Ft |
Contact Us
Contact us for more information
