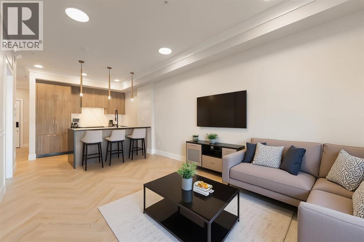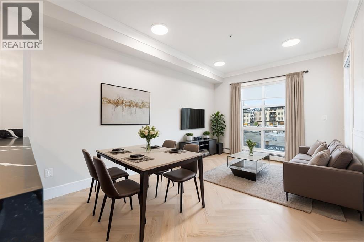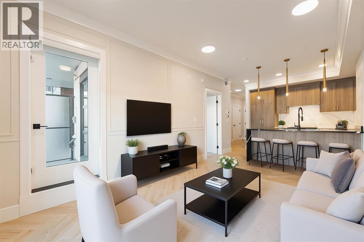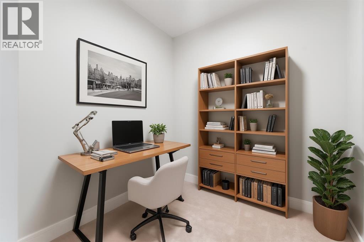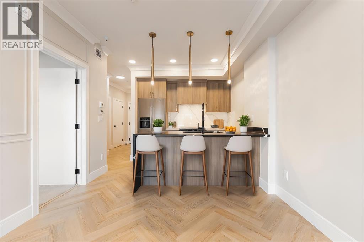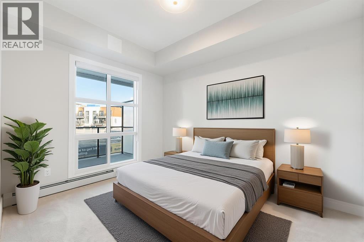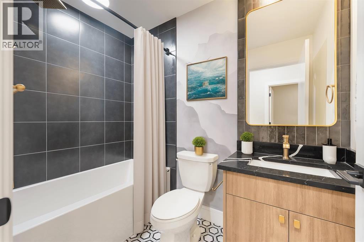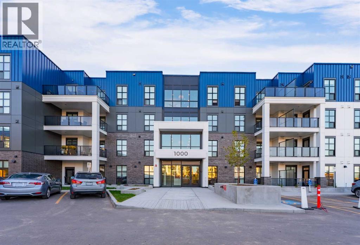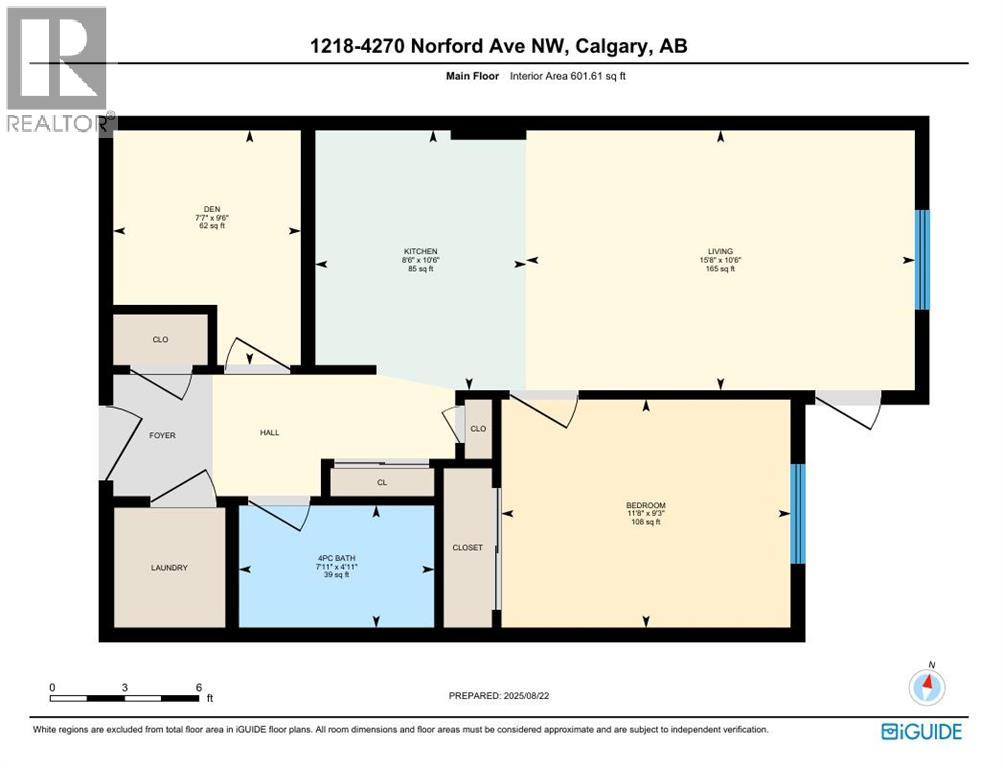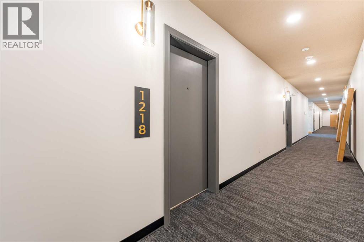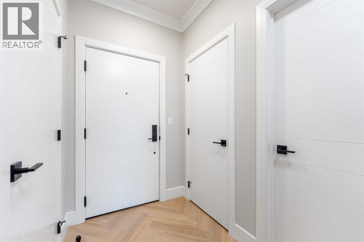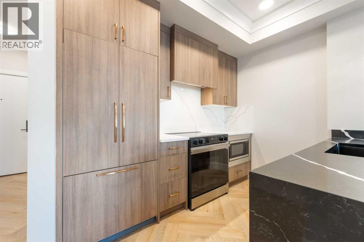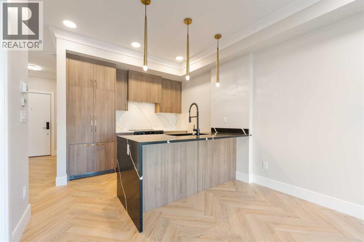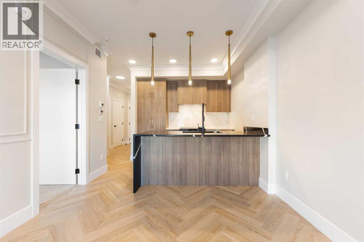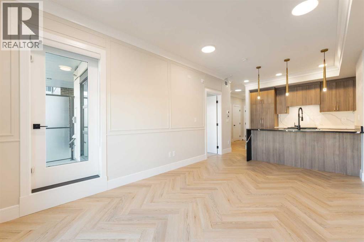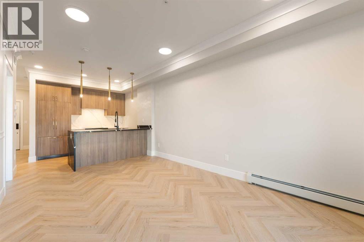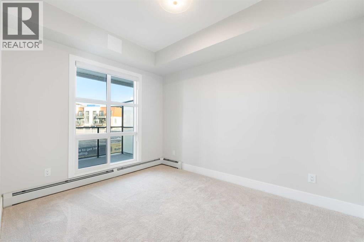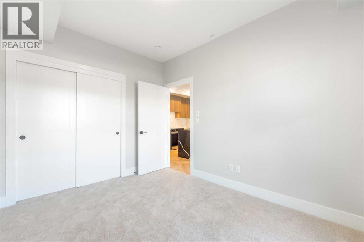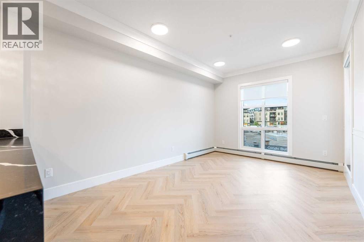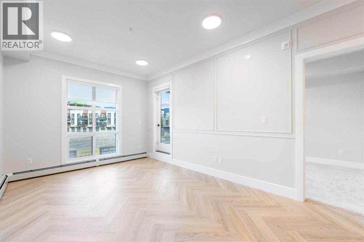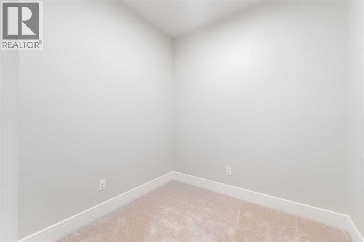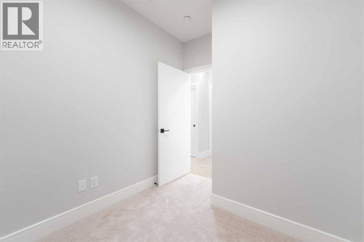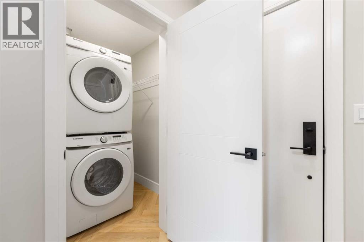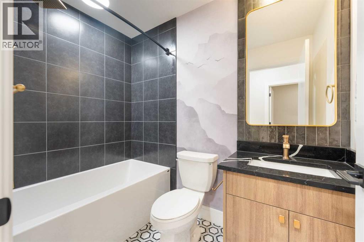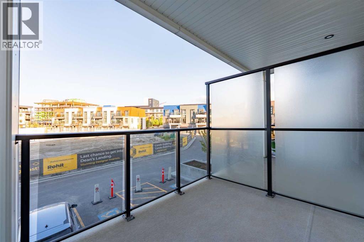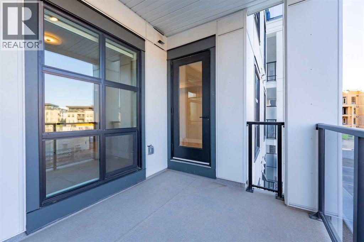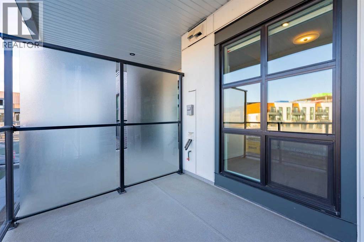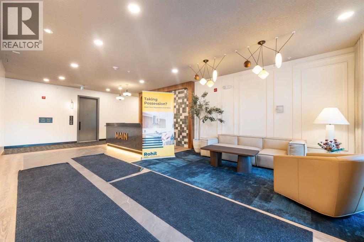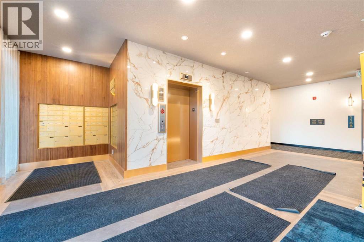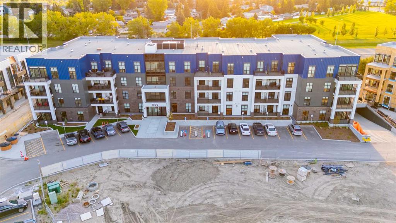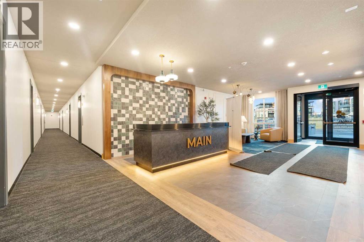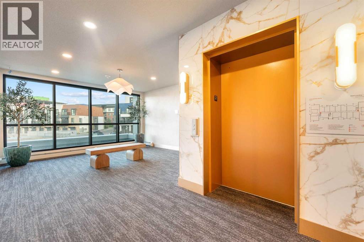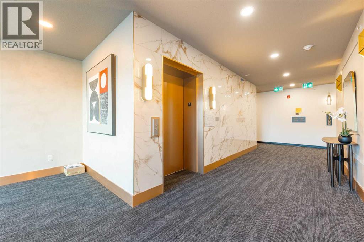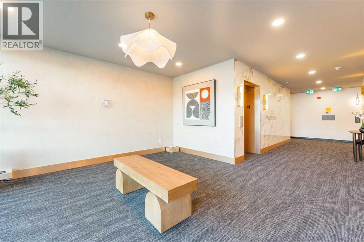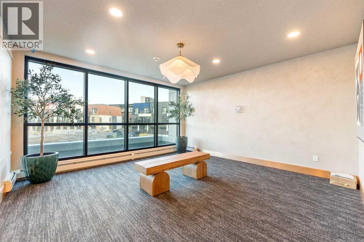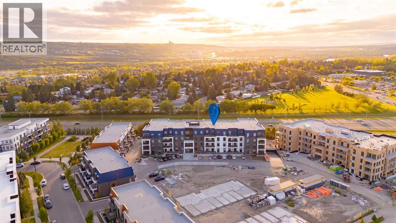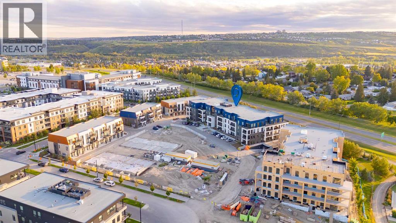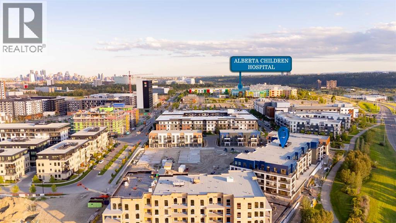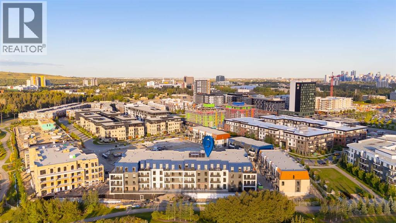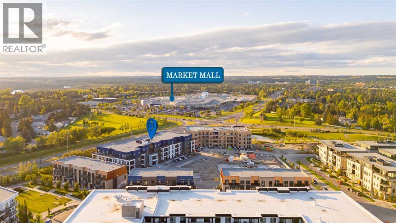1218, 4270 Norford Avenue Nw Calgary, Alberta T3B 6P8
$367,000Maintenance, Condominium Amenities, Common Area Maintenance, Heat, Insurance, Property Management, Reserve Fund Contributions, Sewer, Waste Removal, Water
$350.01 Monthly
Maintenance, Condominium Amenities, Common Area Maintenance, Heat, Insurance, Property Management, Reserve Fund Contributions, Sewer, Waste Removal, Water
$350.01 MonthlyBe the first to call this BRAND-NEW, NEVER-LIVED-IN 2nd-floor condo (Builder Size: 654 SqFt) in the award-winning University District your own! Thoughtfully designed with 9-FOOT CEILINGS, large windows, and a bright open layout, this home combines MODERN STYLE with everyday convenience. The kitchen is a true centerpiece, featuring QUARTZ COUNTERTOPS, a panel-ready fridge and dishwasher, soft-close cabinetry, and contemporary finishes that flow into the sun-filled living area and out to your PRIVATE BALCONY. The spacious 1-BEDROOM + DEN floor plan offers flexibility for work or guests, while the sleek 4-PIECE BATH and CALIFORNIA KNOCKDOWN CEILINGS add to the home’s quality appeal. A TITLED UNDERGROUND PARKING stall ensures ease of living, and the building elevates your lifestyle with EV CHARGING, BIKE STORAGE, and welcoming common areas. Step outside to enjoy the highly walkable University District, with its trendy shops, restaurants, green spaces, and scenic pathways, all just minutes from the University of Calgary, Market Mall, Foothills Medical Centre, and major roadways. Perfect for first-time buyers, investors, or those seeking a modern urban retreat, this move-in-ready condo offers the ideal blend of comfort, convenience, and community in one of Calgary’s most desirable neighborhoods. Book your showing today OR explore the 3D Virtual Tour! (id:58331)
Property Details
| MLS® Number | A2250980 |
| Property Type | Single Family |
| Community Name | University District |
| Amenities Near By | Park, Playground, Recreation Nearby, Schools, Shopping |
| Community Features | Pets Allowed With Restrictions |
| Features | Pvc Window, No Animal Home, No Smoking Home, Gas Bbq Hookup, Parking |
| Parking Space Total | 1 |
| Plan | 2412052 |
Building
| Bathroom Total | 1 |
| Bedrooms Above Ground | 1 |
| Bedrooms Total | 1 |
| Appliances | Refrigerator, Dishwasher, Stove, Microwave, Hood Fan, Window Coverings, Washer/dryer Stack-up |
| Constructed Date | 2025 |
| Construction Material | Wood Frame |
| Construction Style Attachment | Attached |
| Cooling Type | See Remarks |
| Exterior Finish | Metal |
| Flooring Type | Carpeted, Ceramic Tile, Vinyl Plank |
| Foundation Type | Poured Concrete |
| Heating Fuel | Natural Gas |
| Heating Type | Baseboard Heaters |
| Stories Total | 4 |
| Size Interior | 602 Ft2 |
| Total Finished Area | 601.61 Sqft |
| Type | Apartment |
Parking
| Garage | |
| Heated Garage | |
| Underground |
Land
| Acreage | No |
| Land Amenities | Park, Playground, Recreation Nearby, Schools, Shopping |
| Size Total Text | Unknown |
| Zoning Description | M-2 |
Rooms
| Level | Type | Length | Width | Dimensions |
|---|---|---|---|---|
| Main Level | Living Room | 15.67 Ft x 10.50 Ft | ||
| Main Level | Other | 10.50 Ft x 8.50 Ft | ||
| Main Level | Primary Bedroom | 11.67 Ft x 9.25 Ft | ||
| Main Level | 4pc Bathroom | 7.92 Ft x 4.92 Ft | ||
| Main Level | Den | 9.50 Ft x 7.58 Ft |
Contact Us
Contact us for more information
