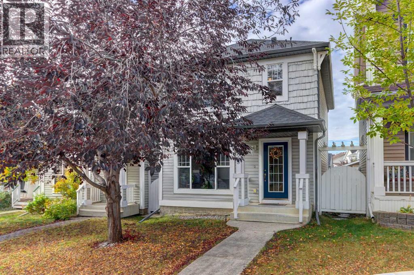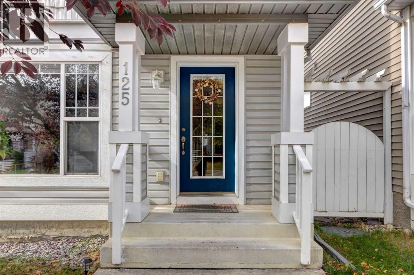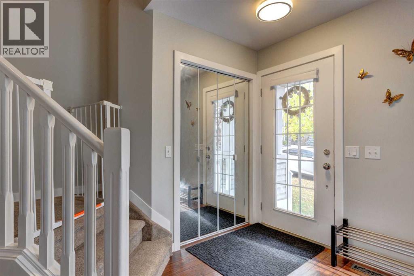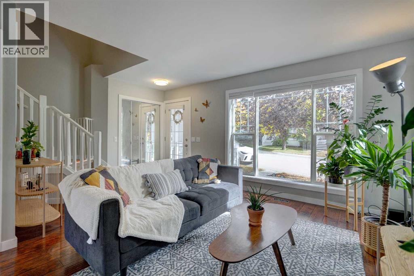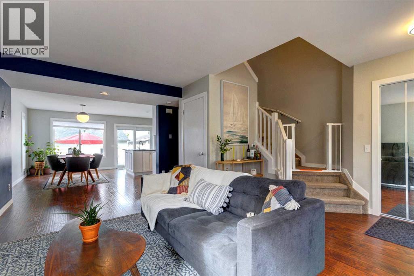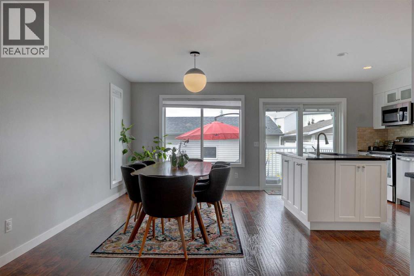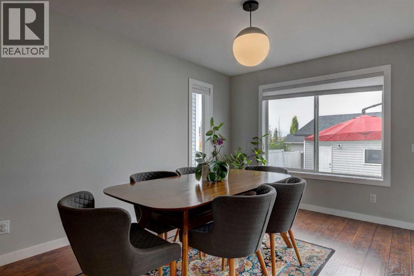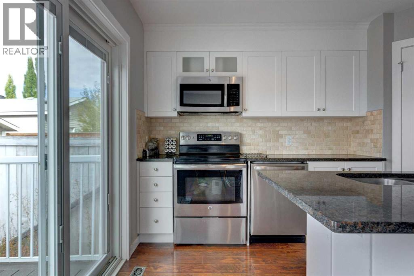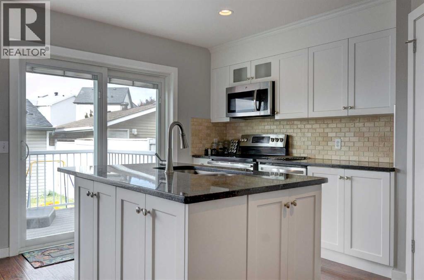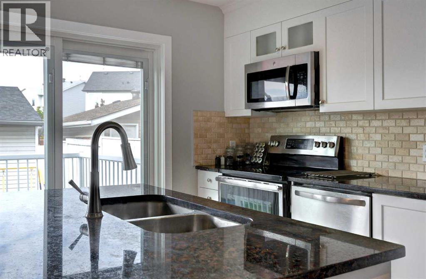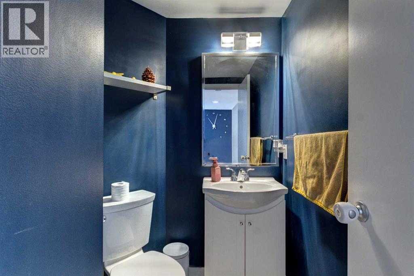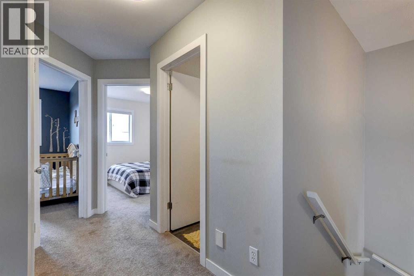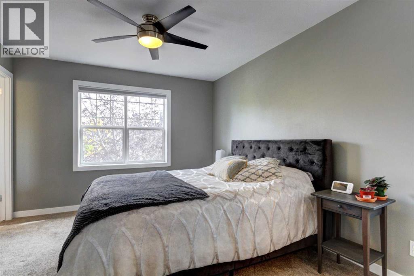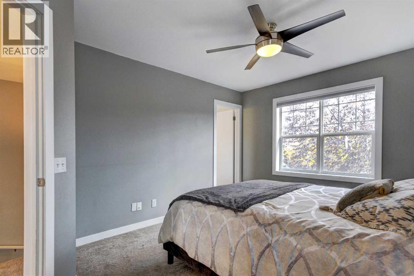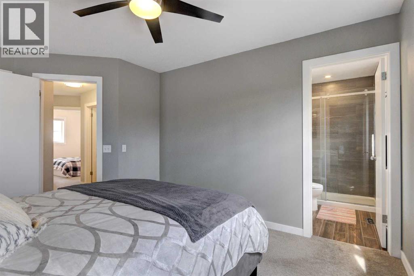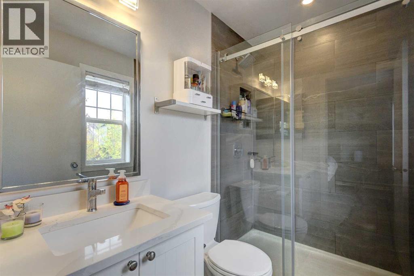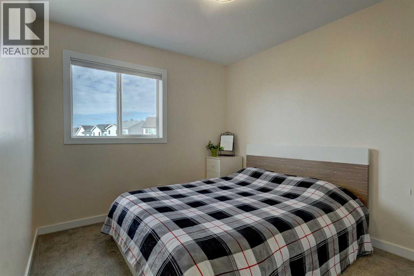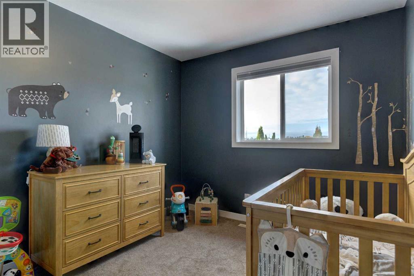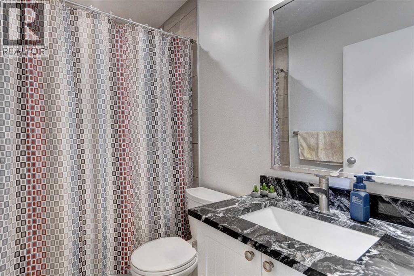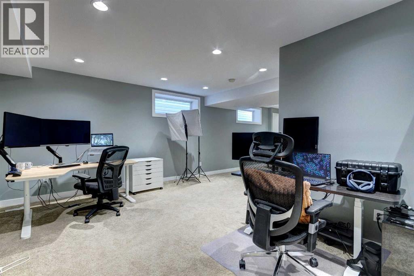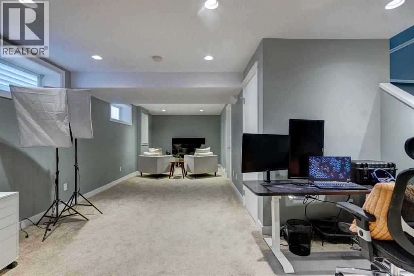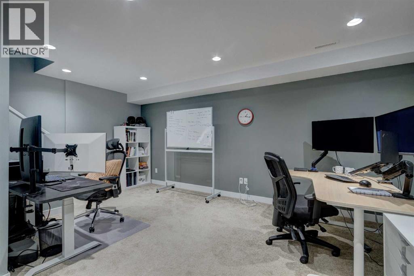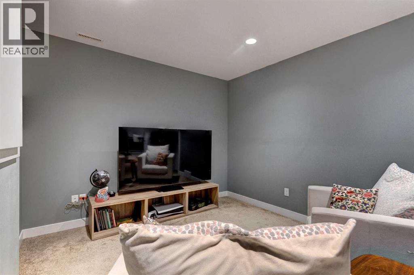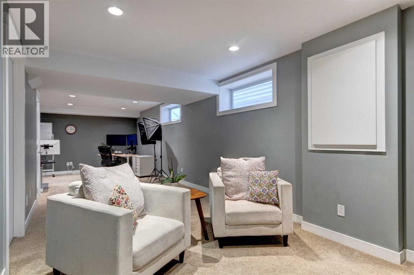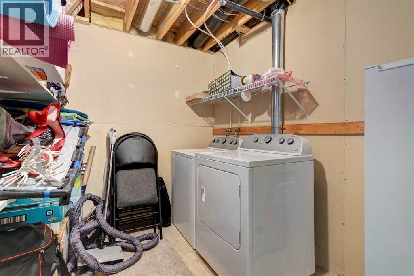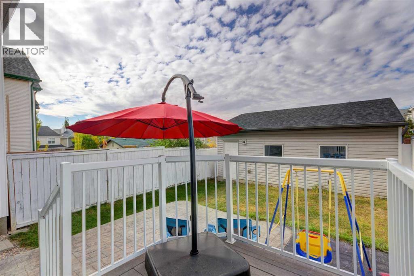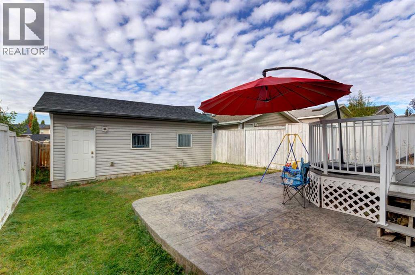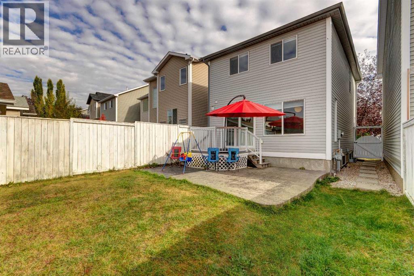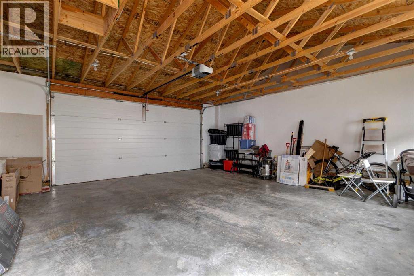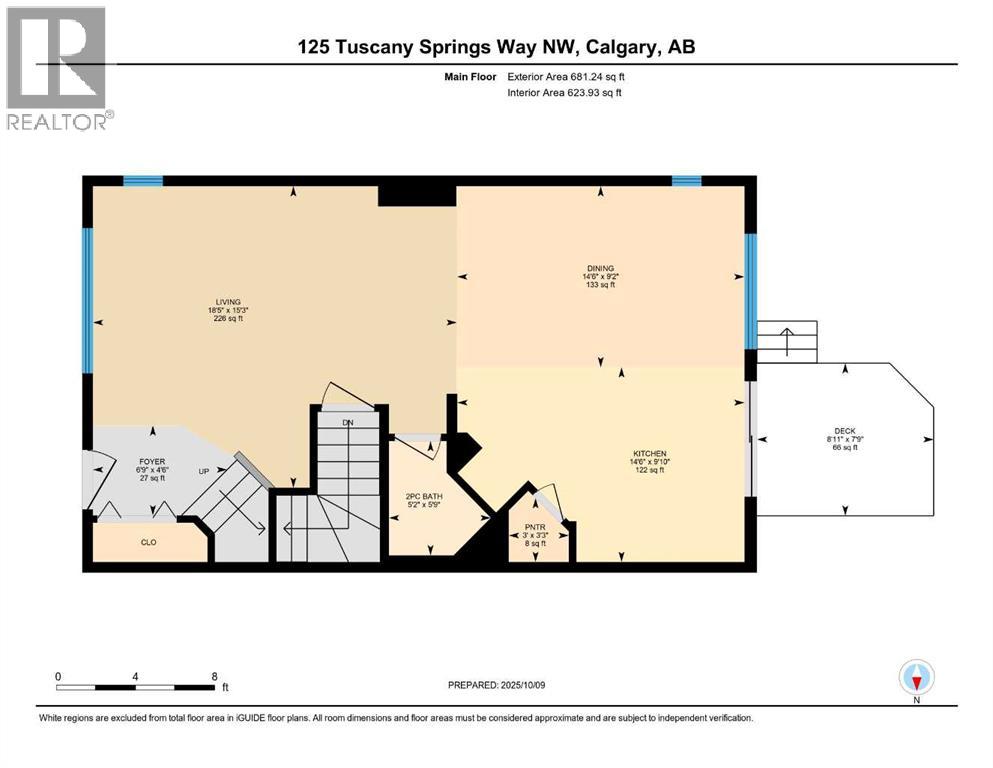3 Bedroom
3 Bathroom
1,345 ft2
None
Forced Air
Landscaped
$624,900
Openhouse Oct 25, 3 to 5pm. Welcome to this beautifully maintained detached home perfectly positioned on a sunny west-facing lot with stunning mountain views from the kitchen! Ideally located in the highly sought-after community of Tuscany, this property is just a 10 MINUTES WALK TO THE LRT, multiple public and schools, Sobeys, the Tuscany Club, parks, and walking trails — offering the ultimate in convenience and lifestyle. The main level features a bright, open floor plan with white ceiling-height cabinetry, granite countertops, a corner pantry, large dining area, hardwood flooring, spindle railing, and flat-finished ceilings. Patio doors lead directly from the kitchen to a spacious deck, perfect for outdoor entertaining. Upstairs you’ll find three generous bedrooms, including a primary suite with 3-piece ensuite. The fully finished lower level offers a large recreation room, office or games area, and a dedicated laundry space. The DOUBLE DETACHED GARAGE is oversized and deep enough to fit a full-sized truck. The beautifully landscaped yard includes a deck, lower patio, and plenty of space for kids or pets to play. This home truly has it all — location, mountain views, and a functional layout perfect for families. Don’t miss out on this incredible opportunity! (id:58331)
Property Details
|
MLS® Number
|
A2263959 |
|
Property Type
|
Single Family |
|
Community Name
|
Tuscany |
|
Amenities Near By
|
Park, Playground, Schools, Shopping |
|
Features
|
Back Lane, No Animal Home, No Smoking Home, Level |
|
Parking Space Total
|
2 |
|
Plan
|
0110710 |
|
Structure
|
Deck |
|
View Type
|
View |
Building
|
Bathroom Total
|
3 |
|
Bedrooms Above Ground
|
3 |
|
Bedrooms Total
|
3 |
|
Amenities
|
Recreation Centre |
|
Appliances
|
Washer, Refrigerator, Dishwasher, Stove, Dryer, Microwave Range Hood Combo, Window Coverings |
|
Basement Development
|
Finished |
|
Basement Type
|
Full (finished) |
|
Constructed Date
|
2001 |
|
Construction Material
|
Wood Frame |
|
Construction Style Attachment
|
Detached |
|
Cooling Type
|
None |
|
Exterior Finish
|
Vinyl Siding |
|
Flooring Type
|
Carpeted, Ceramic Tile, Hardwood |
|
Foundation Type
|
Poured Concrete |
|
Half Bath Total
|
1 |
|
Heating Type
|
Forced Air |
|
Stories Total
|
2 |
|
Size Interior
|
1,345 Ft2 |
|
Total Finished Area
|
1344.56 Sqft |
|
Type
|
House |
Parking
Land
|
Acreage
|
No |
|
Fence Type
|
Fence |
|
Land Amenities
|
Park, Playground, Schools, Shopping |
|
Landscape Features
|
Landscaped |
|
Size Depth
|
33.42 M |
|
Size Frontage
|
7.61 M |
|
Size Irregular
|
266.00 |
|
Size Total
|
266 M2|0-4,050 Sqft |
|
Size Total Text
|
266 M2|0-4,050 Sqft |
|
Zoning Description
|
Dc (pre 1p2007) |
Rooms
| Level |
Type |
Length |
Width |
Dimensions |
|
Second Level |
3pc Bathroom |
|
|
7.58 Ft x 4.92 Ft |
|
Second Level |
4pc Bathroom |
|
|
7.67 Ft x 4.92 Ft |
|
Second Level |
Bedroom |
|
|
9.25 Ft x 11.33 Ft |
|
Second Level |
Bedroom |
|
|
9.33 Ft x 11.17 Ft |
|
Second Level |
Primary Bedroom |
|
|
11.00 Ft x 14.25 Ft |
|
Main Level |
2pc Bathroom |
|
|
5.75 Ft x 5.17 Ft |
|
Main Level |
Dining Room |
|
|
9.17 Ft x 14.50 Ft |
|
Main Level |
Foyer |
|
|
4.50 Ft x 6.75 Ft |
|
Main Level |
Kitchen |
|
|
9.83 Ft x 14.50 Ft |
|
Main Level |
Living Room |
|
|
15.25 Ft x 18.42 Ft |
|
Main Level |
Pantry |
|
|
3.25 Ft x 3.00 Ft |
