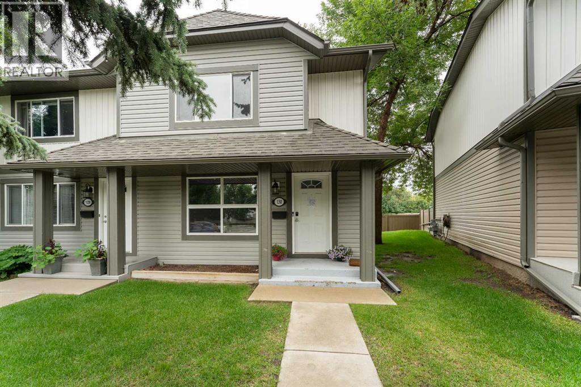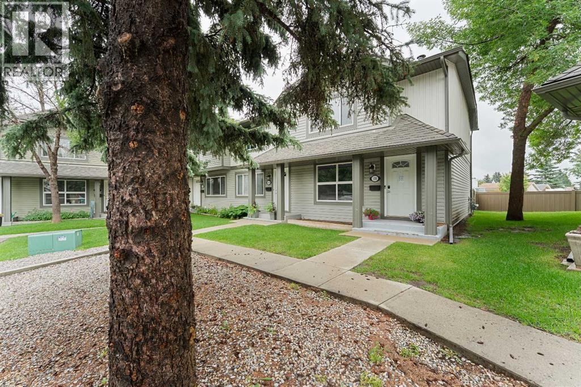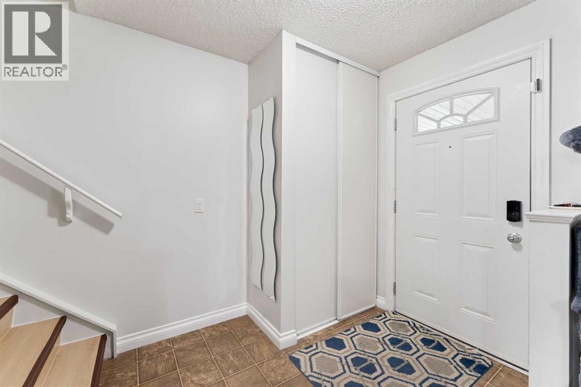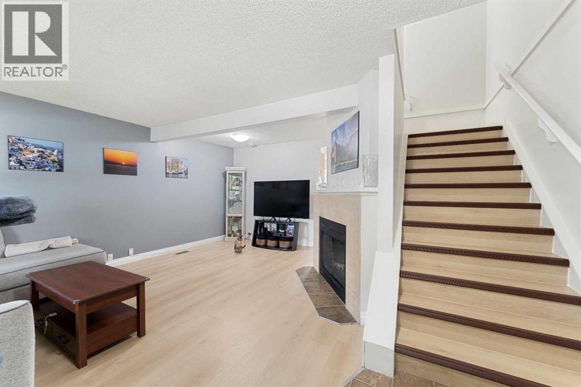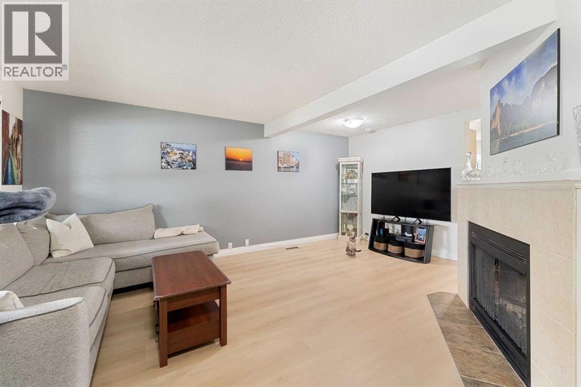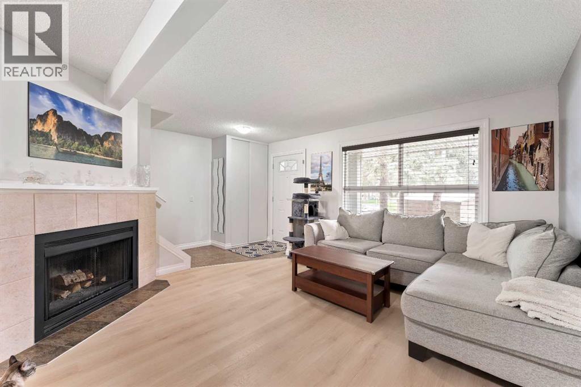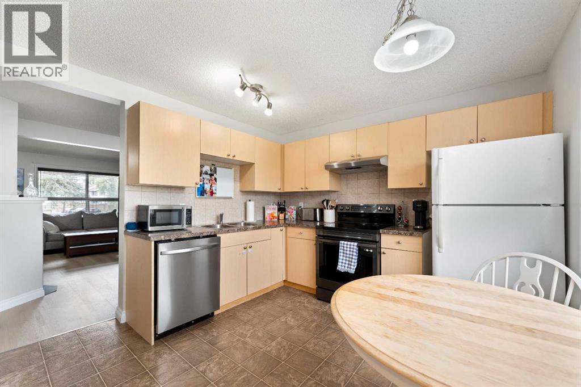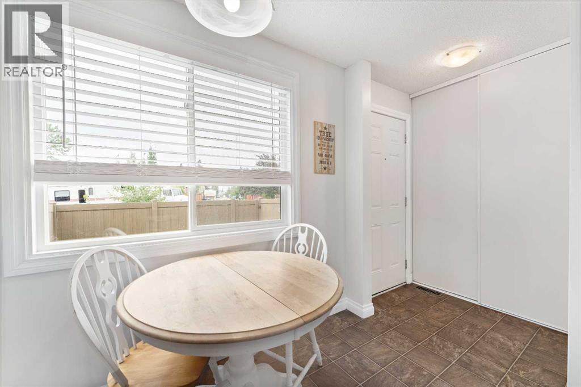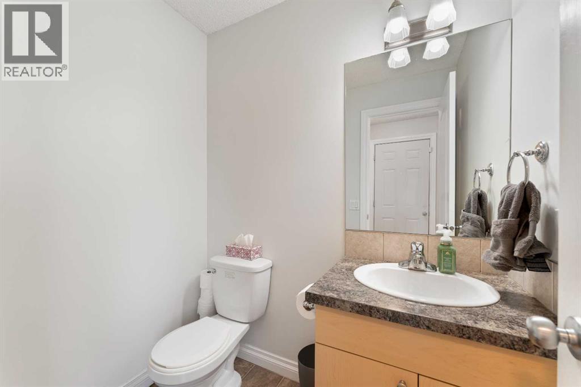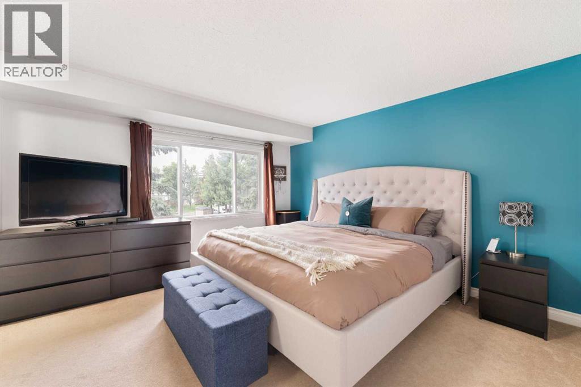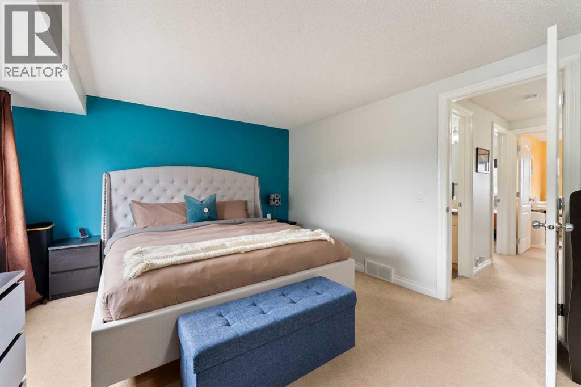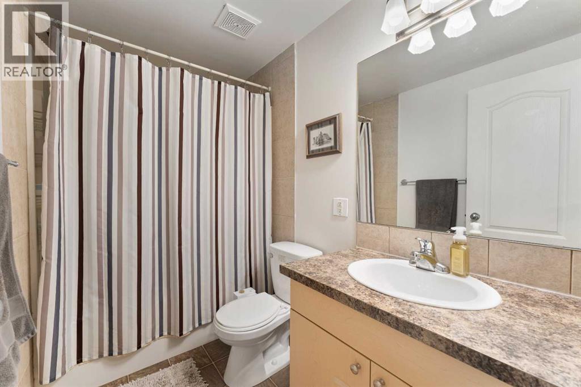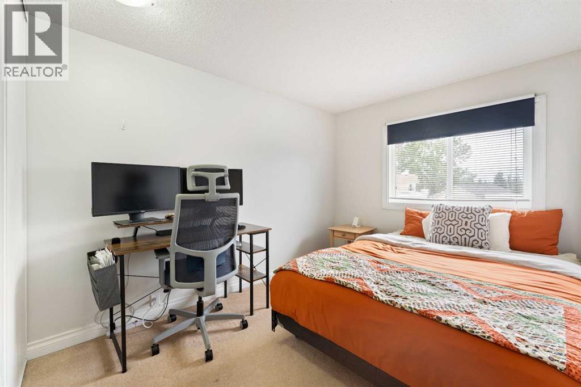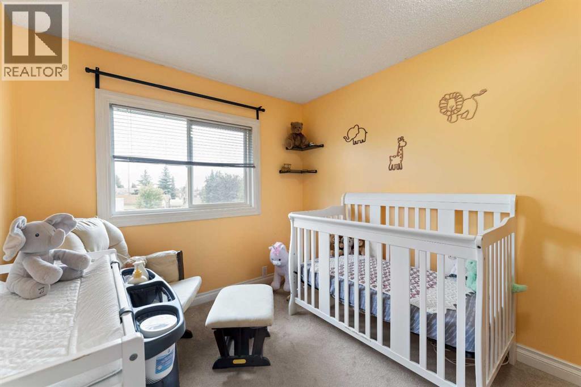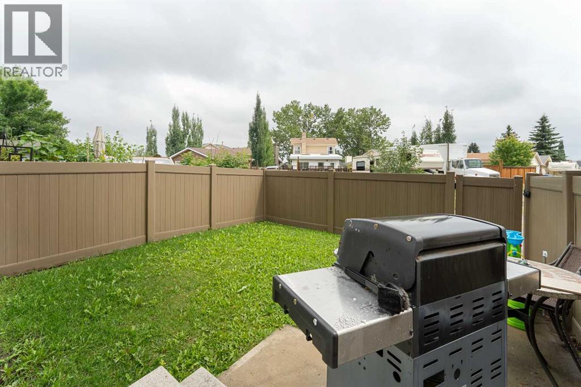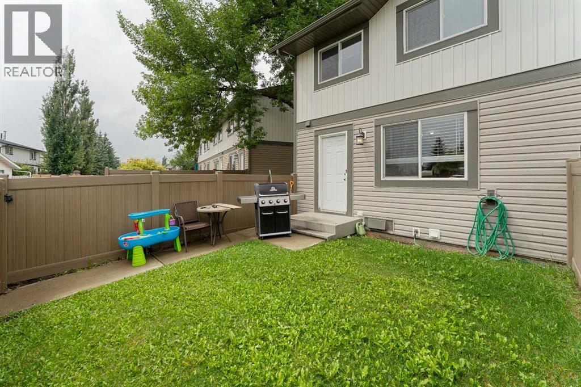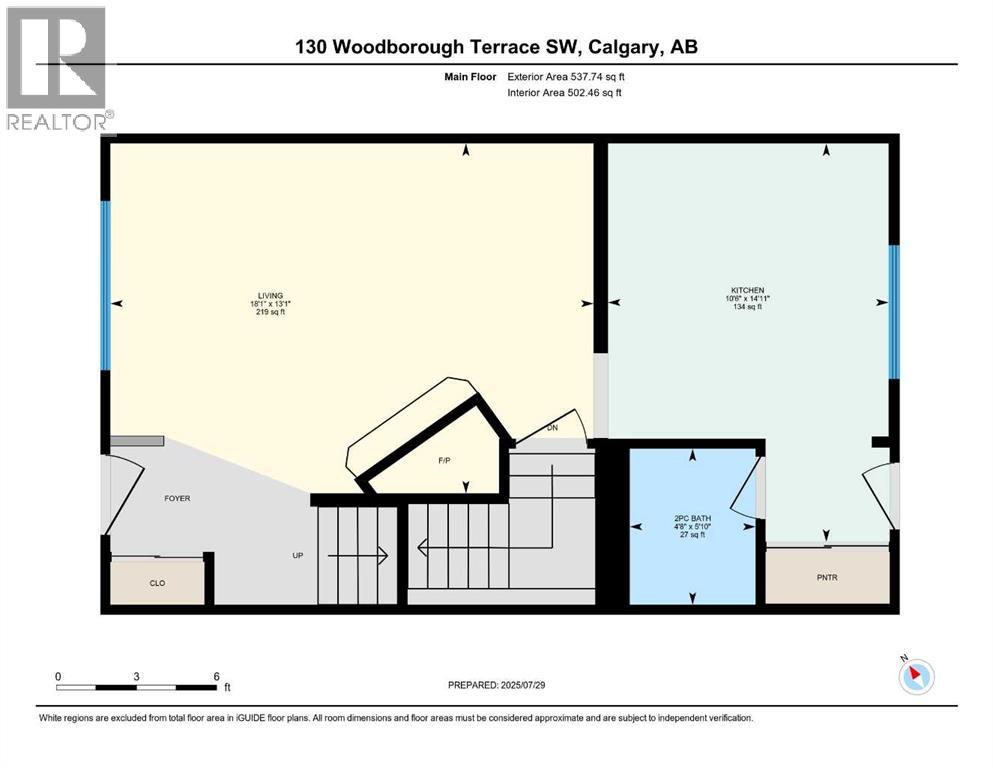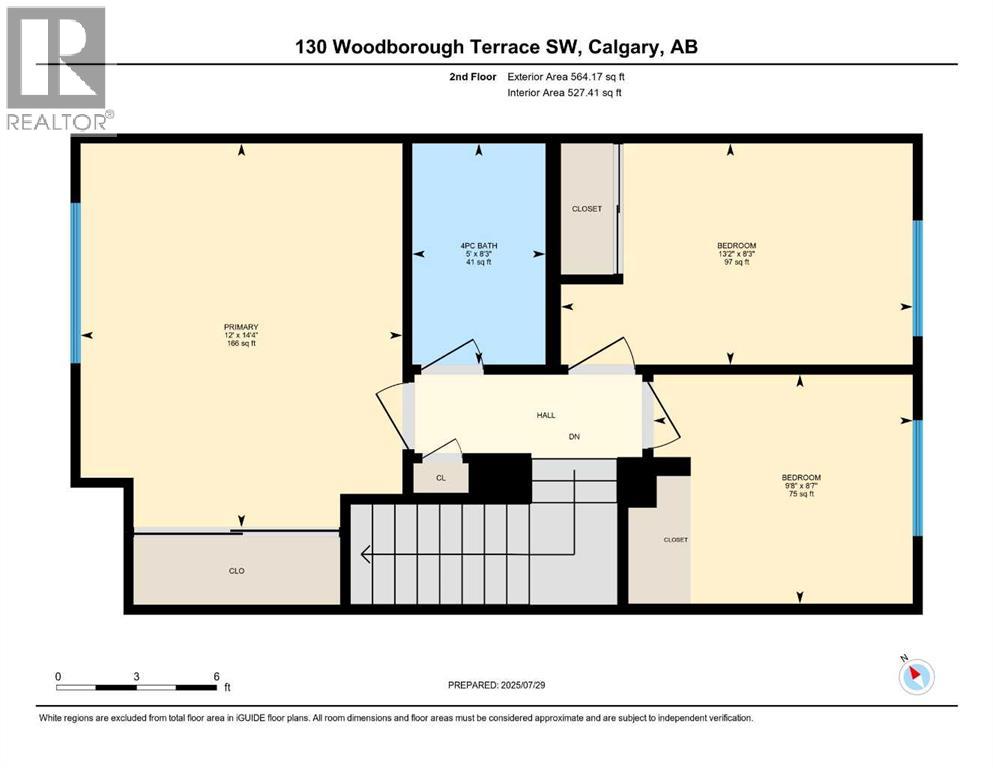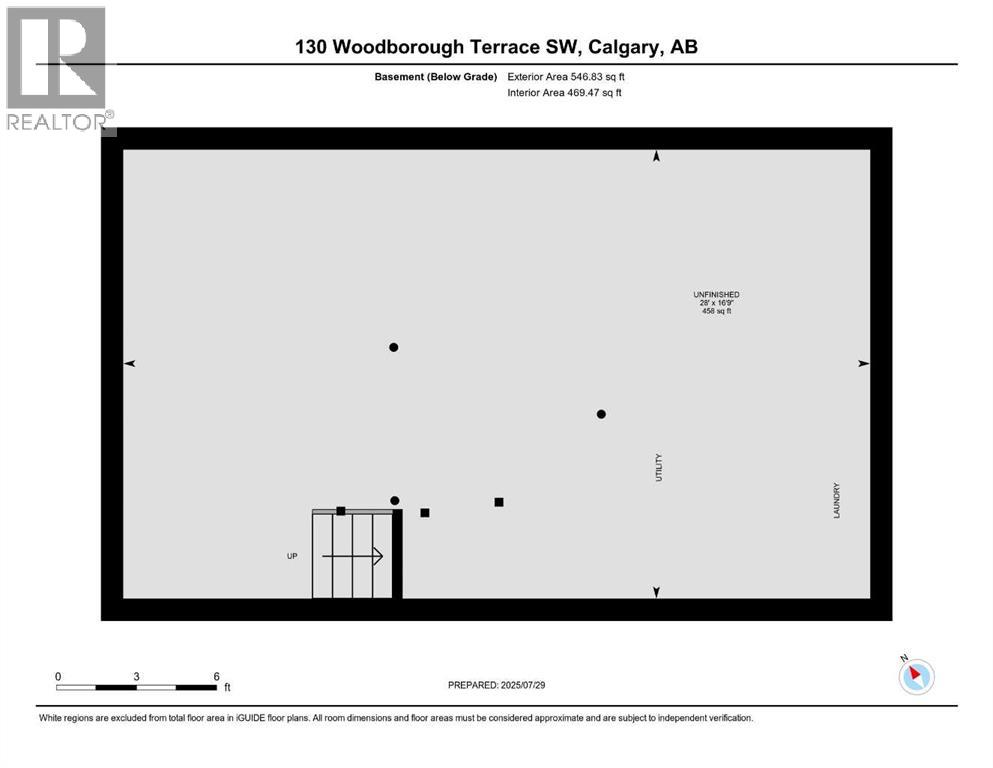130 Woodborough Terrace Sw Calgary, Alberta T2W 5B5
$369,900Maintenance, Condominium Amenities, Common Area Maintenance, Parking, Property Management, Reserve Fund Contributions, Waste Removal
$458.50 Monthly
Maintenance, Condominium Amenities, Common Area Maintenance, Parking, Property Management, Reserve Fund Contributions, Waste Removal
$458.50 MonthlyPets welcome with board approval! Charming and affordable! This lovely townhouse offers comfortable living with 3 bedrooms and 1.5 baths, a bright open floor plan, and a private fenced backyard. Recent improvements include new flooring on the main and up the stairs, a newer stove, hood fan and dishwasher. The basement is a blank slate, ready for your design and development. This home is perfect for first-time buyers or investors, this home is move-in ready and conveniently located near parks, schools, shopping, and boasts easy access to Stony Trail and Costco. Enjoy the benefits of community living with low Condo fees and easy access to public transportation. This great home offers an affordable option for first time home buyers, investors or older couple looking to simplify life. View today...move in before Christmas! (id:58331)
Property Details
| MLS® Number | A2266384 |
| Property Type | Single Family |
| Neigbourhood | Woodbine |
| Community Name | Woodbine |
| Amenities Near By | Schools, Shopping |
| Community Features | Pets Allowed With Restrictions |
| Features | No Smoking Home, Level, Parking |
| Parking Space Total | 2 |
| Plan | 8211195 |
Building
| Bathroom Total | 2 |
| Bedrooms Above Ground | 3 |
| Bedrooms Total | 3 |
| Appliances | Washer, Refrigerator, Dishwasher, Stove, Dryer, Hood Fan, Window Coverings |
| Basement Development | Unfinished |
| Basement Type | Full (unfinished) |
| Constructed Date | 1980 |
| Construction Material | Wood Frame |
| Construction Style Attachment | Attached |
| Cooling Type | None |
| Exterior Finish | Wood Siding |
| Fireplace Present | Yes |
| Fireplace Total | 1 |
| Flooring Type | Carpeted, Ceramic Tile, Laminate |
| Foundation Type | Poured Concrete |
| Half Bath Total | 1 |
| Heating Fuel | Natural Gas |
| Heating Type | Forced Air |
| Stories Total | 2 |
| Size Interior | 1,102 Ft2 |
| Total Finished Area | 1101.91 Sqft |
| Type | Row / Townhouse |
Parking
| Other |
Land
| Acreage | No |
| Fence Type | Fence |
| Land Amenities | Schools, Shopping |
| Landscape Features | Lawn |
| Size Total Text | Unknown |
| Zoning Description | M-cg D44 |
Rooms
| Level | Type | Length | Width | Dimensions |
|---|---|---|---|---|
| Second Level | 4pc Bathroom | 8.25 Ft x 5.00 Ft | ||
| Second Level | Bedroom | 8.25 Ft x 13.17 Ft | ||
| Second Level | Bedroom | 8.58 Ft x 9.67 Ft | ||
| Second Level | Primary Bedroom | 14.33 Ft x 12.00 Ft | ||
| Main Level | 2pc Bathroom | 5.83 Ft x 4.67 Ft | ||
| Main Level | Kitchen | 14.92 Ft x 10.50 Ft | ||
| Main Level | Living Room | 13.08 Ft x 18.08 Ft |
Contact Us
Contact us for more information
