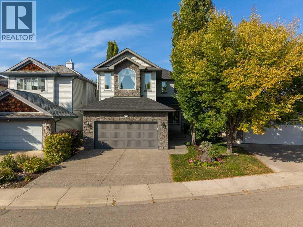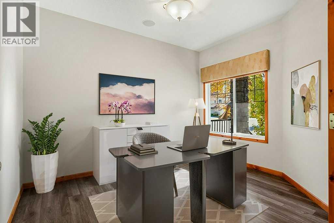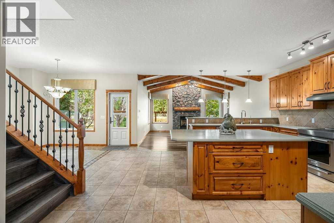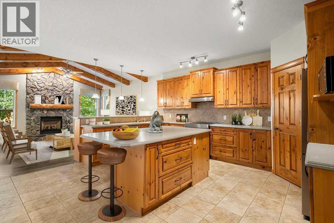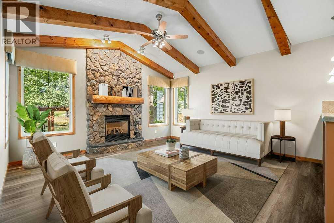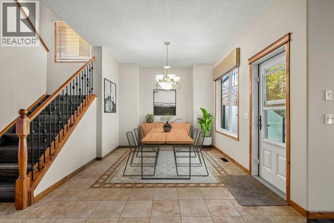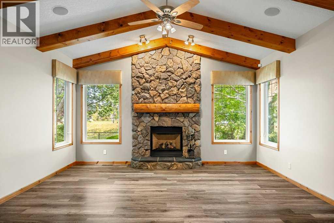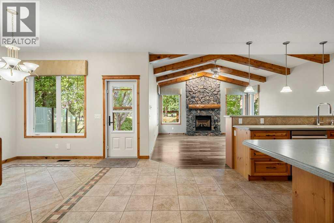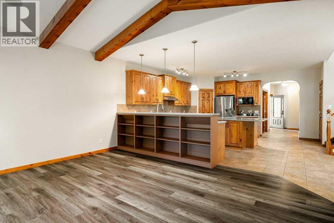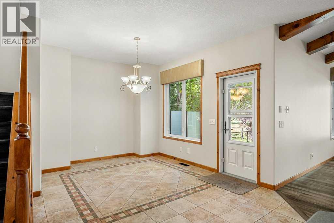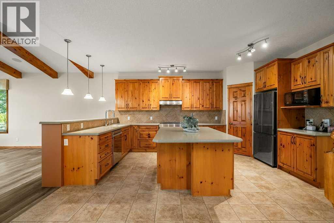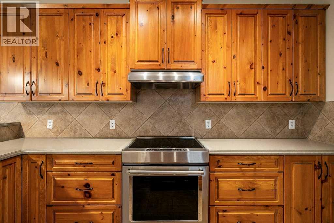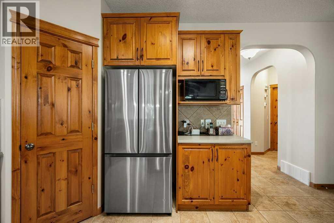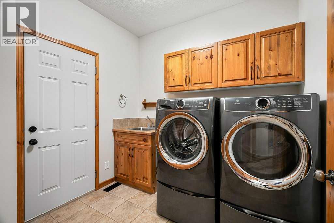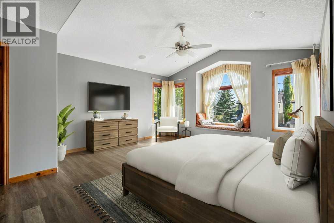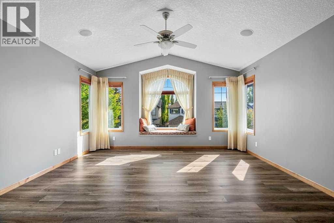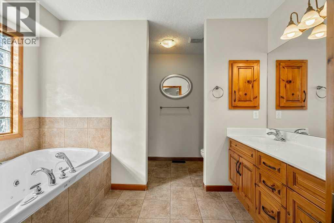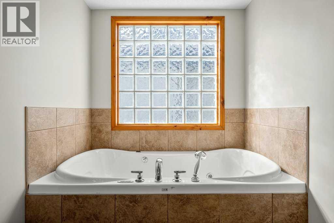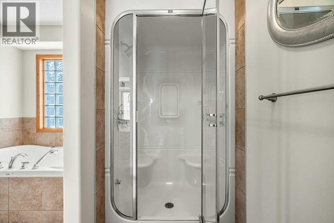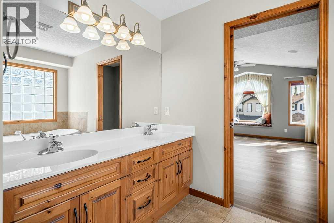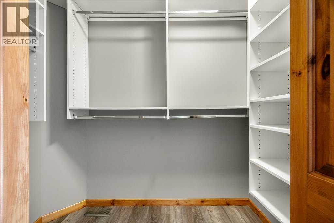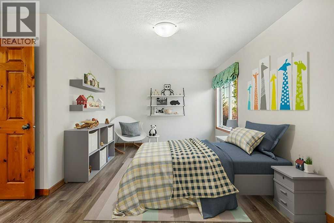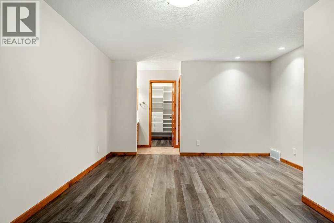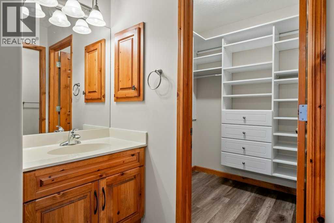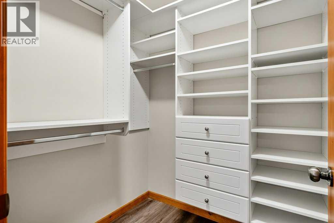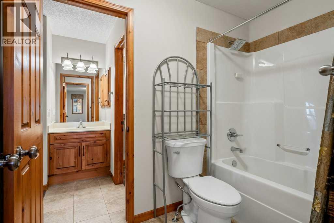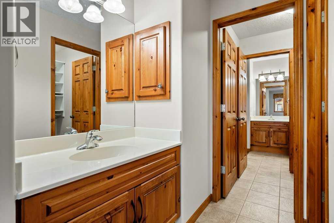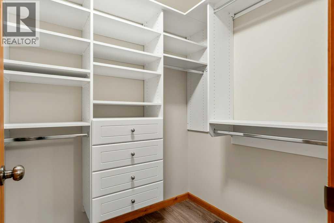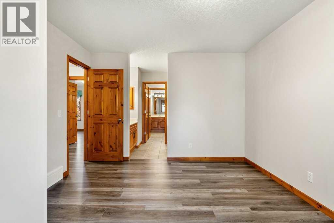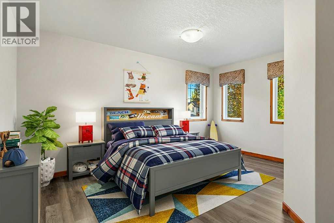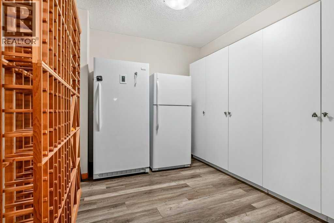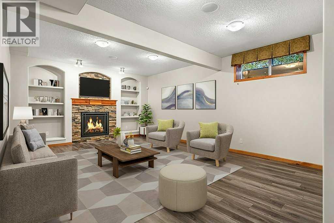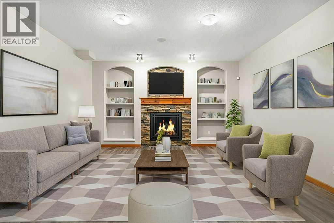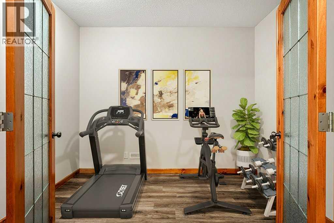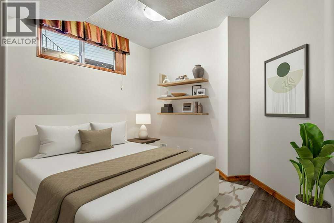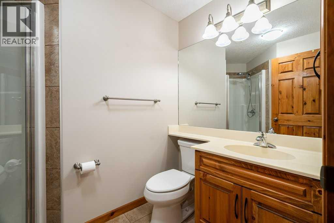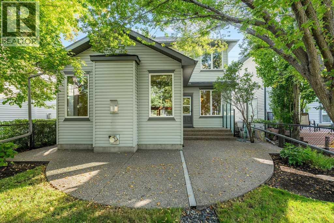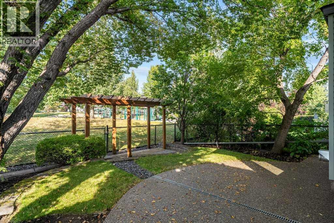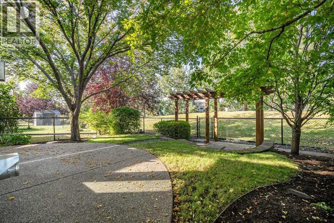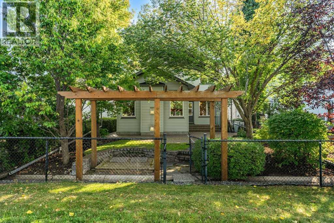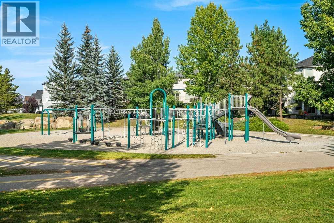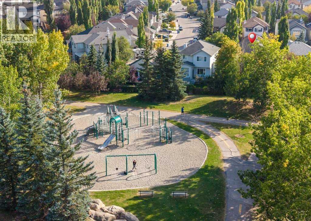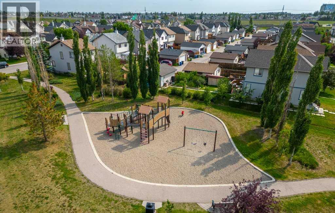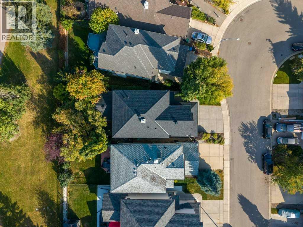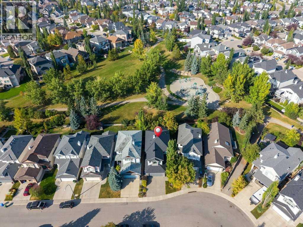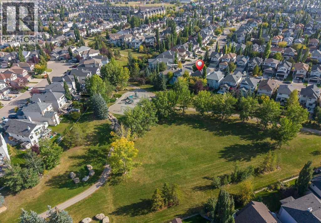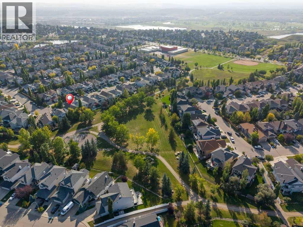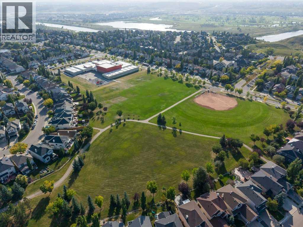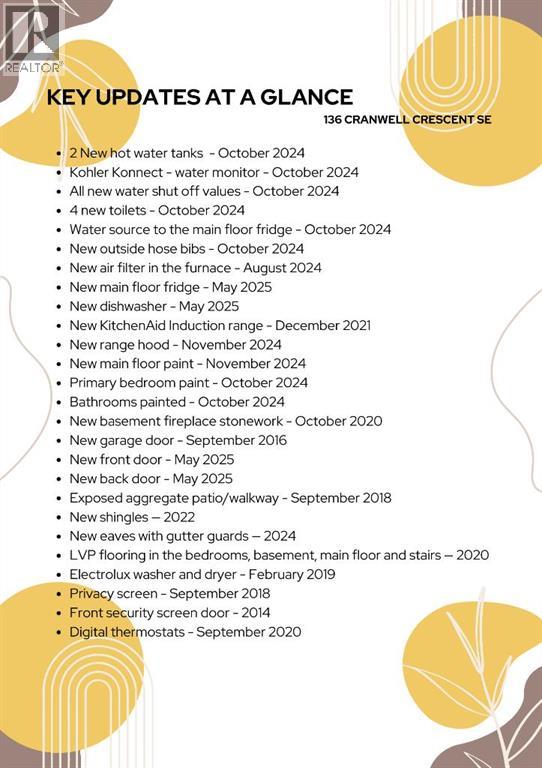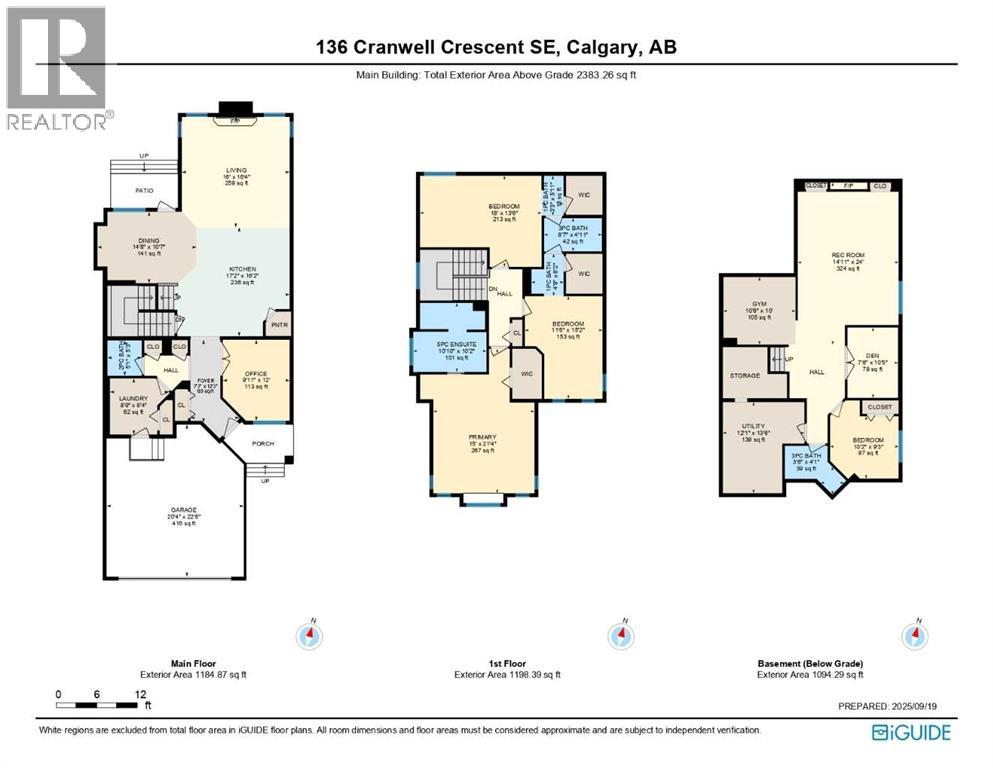4 Bedroom
6 Bathroom
2,384 ft2
Fireplace
Central Air Conditioning
Forced Air
Landscaped, Lawn, Underground Sprinkler
$825,000
Welcome to this expanded Beatie Homes Alpine 4 modified — a larger, wider-plan home built in 2004 recently painted upper and lower floors and finished to a very high standard. With just under 3,500 square feet of developed space including the fully developed basement, the layout delivers generous living and entertaining spaces and backs onto green space, a playground and a pathway. The exposed front drive and north-facing backyard provide privacy and easy outdoor access.The main floor showcases above-cabinet lighting, tiled entry and 9' knockdown ceilings. The open kitchen features extended-height cabinetry, a corner pantry, banks of drawers, a center island with storage, tiled backsplash and brand-new appliances including a Samsung refrigerator, KitchenAid slide-in induction cooktop range, Samsung dishwasher, and a new range hood. , r/o water system. The living room includes vaulted ceiling with wood beams, a floor-to-ceiling stone gas fireplace with log mantle, built-in bookshelves, LVP flooring and integrated speakers. Additional main-floor spaces include a front den with LVP (2020), a mudroom with laundry, broom/book storage closets, a 2-piece bath and a double attached garage with a new garage door. Exterior and entry updates include a new front door, new rear door and new shingles (2023); eaves with guards were replaced in 2024.The upper level features extra-wide staircases (renovated 2020) and LVP throughout (2020). The primary suite offers a vaulted ceiling, window bench seating, built-ins, walk-in closet and a tiled 5-piece en-suite with his-and-her sinks, an air tub and jetted and a steam shower. All toilets and shut-off valves were replaced last year. Two additional large bedrooms connect via a Jack-and-Jill bath with separate private sinks and a shared central bath and water closet. Built-ins within the walk-in closets and upstairs linen storage complete the level.The fully finished lower level (builder developed) provides LVP flooring, 9' knockdo wn ceilings and a large recreation room anchored by a second stone gas fireplace (renovated 2020) with built-in cabinetry, speakers and shelving. The lower level includes a 4th bedroom/office, a tiled 3-piece bath, an enclosed exercise area and a service/storage room that houses two brand-new hot water tanks, Kolher Konnect water monitoring system installed in October 2024 and a recirculating pump as an added feature. Mechanical upgrades include two forced-air furnaces, two A/C units, a water softener and a newly installed built-in vacuum system.Exterior living spaces include an exposed patio, a lower concrete pad with pergola, irrigation, mesh fencing, an exposed sidewalk (2018) and a BBQ gas line with direct access to the adjoining park and playground. Located in the family-friendly community of Cranston, the home is within walking distance to Cranston School and near Dr. George Stanley and Christ the King schools. (id:58331)
Property Details
|
MLS® Number
|
A2257125 |
|
Property Type
|
Single Family |
|
Community Name
|
Cranston |
|
Amenities Near By
|
Park, Playground, Recreation Nearby, Schools, Shopping |
|
Features
|
Treed, Pvc Window, Closet Organizers, No Animal Home, No Smoking Home, Level, Gas Bbq Hookup |
|
Parking Space Total
|
4 |
|
Plan
|
0214180 |
|
Structure
|
None |
|
View Type
|
View |
Building
|
Bathroom Total
|
6 |
|
Bedrooms Above Ground
|
3 |
|
Bedrooms Below Ground
|
1 |
|
Bedrooms Total
|
4 |
|
Appliances
|
Washer, Refrigerator, Water Softener, Dishwasher, Stove, Dryer, Freezer, Hood Fan, Window Coverings, Garage Door Opener |
|
Basement Development
|
Finished |
|
Basement Type
|
Full (finished) |
|
Constructed Date
|
2003 |
|
Construction Style Attachment
|
Detached |
|
Cooling Type
|
Central Air Conditioning |
|
Exterior Finish
|
Stone, Vinyl Siding |
|
Fireplace Present
|
Yes |
|
Fireplace Total
|
2 |
|
Flooring Type
|
Ceramic Tile, Vinyl |
|
Foundation Type
|
Poured Concrete |
|
Half Bath Total
|
3 |
|
Heating Fuel
|
Natural Gas |
|
Heating Type
|
Forced Air |
|
Stories Total
|
2 |
|
Size Interior
|
2,384 Ft2 |
|
Total Finished Area
|
2384.15 Sqft |
|
Type
|
House |
Parking
|
Exposed Aggregate
|
|
|
Attached Garage
|
2 |
Land
|
Acreage
|
No |
|
Fence Type
|
Fence |
|
Land Amenities
|
Park, Playground, Recreation Nearby, Schools, Shopping |
|
Landscape Features
|
Landscaped, Lawn, Underground Sprinkler |
|
Size Depth
|
35.99 M |
|
Size Frontage
|
11.19 M |
|
Size Irregular
|
390.00 |
|
Size Total
|
390 M2|4,051 - 7,250 Sqft |
|
Size Total Text
|
390 M2|4,051 - 7,250 Sqft |
|
Zoning Description
|
R-g |
Rooms
| Level |
Type |
Length |
Width |
Dimensions |
|
Lower Level |
Exercise Room |
|
|
10.67 Ft x 10.00 Ft |
|
Lower Level |
Bedroom |
|
|
10.17 Ft x 11.67 Ft |
|
Lower Level |
Recreational, Games Room |
|
|
15.25 Ft x 24.00 Ft |
|
Lower Level |
3pc Bathroom |
|
|
9.17 Ft x 7.17 Ft |
|
Lower Level |
Furnace |
|
|
12.08 Ft x 13.50 Ft |
|
Lower Level |
Den |
|
|
7.50 Ft x 10.42 Ft |
|
Main Level |
Laundry Room |
|
|
8.75 Ft x 8.33 Ft |
|
Main Level |
Office |
|
|
9.92 Ft x 12.00 Ft |
|
Main Level |
Kitchen |
|
|
17.17 Ft x 16.17 Ft |
|
Main Level |
Dining Room |
|
|
14.67 Ft x 10.58 Ft |
|
Main Level |
2pc Bathroom |
|
|
5.17 Ft x 5.33 Ft |
|
Main Level |
Living Room |
|
|
16.00 Ft x 16.33 Ft |
|
Upper Level |
Primary Bedroom |
|
|
17.00 Ft x 21.33 Ft |
|
Upper Level |
Bedroom |
|
|
11.50 Ft x 15.17 Ft |
|
Upper Level |
5pc Bathroom |
|
|
10.83 Ft x 10.17 Ft |
|
Upper Level |
1pc Bathroom |
|
|
3.25 Ft x 5.92 Ft |
|
Upper Level |
1pc Bathroom |
|
|
4.75 Ft x 6.17 Ft |
|
Upper Level |
3pc Bathroom |
|
|
8.58 Ft x 4.92 Ft |
|
Upper Level |
Bedroom |
|
|
18.00 Ft x 13.50 Ft |
