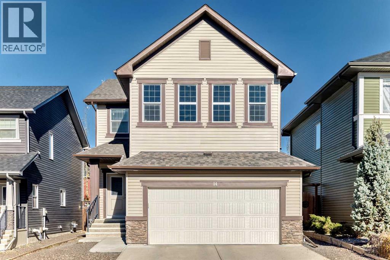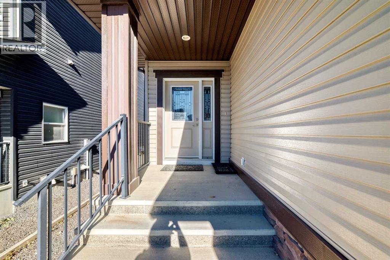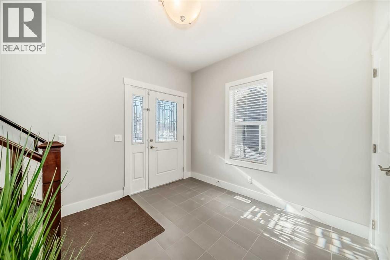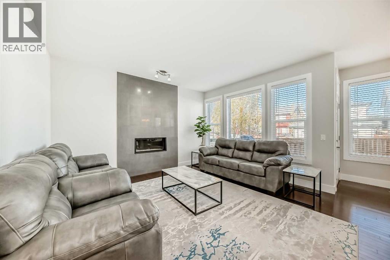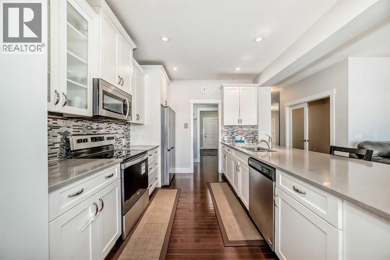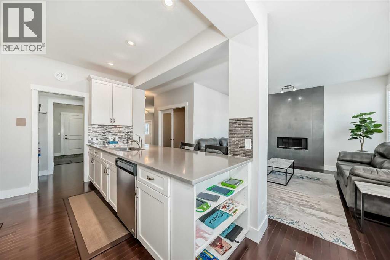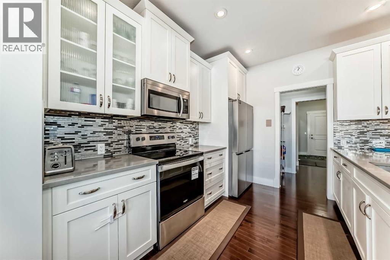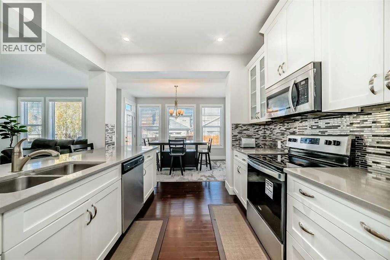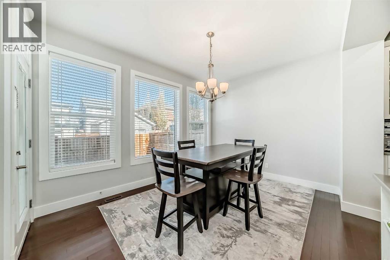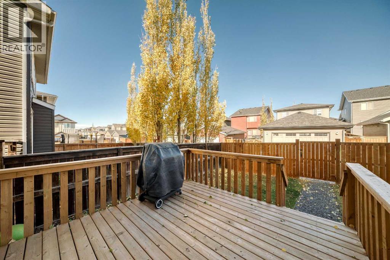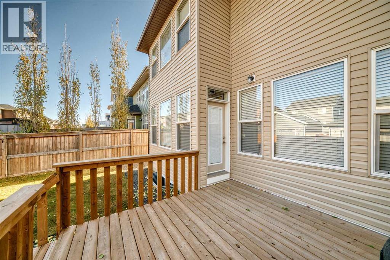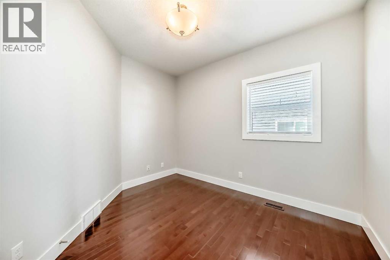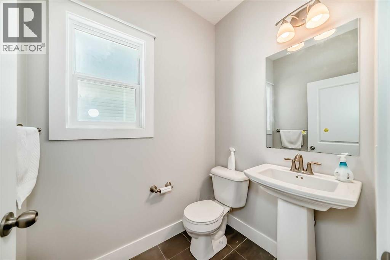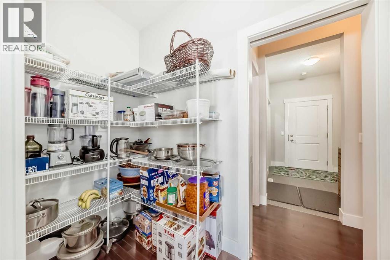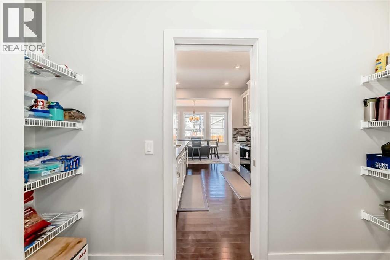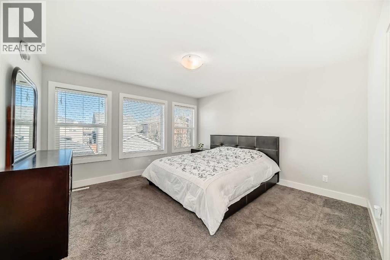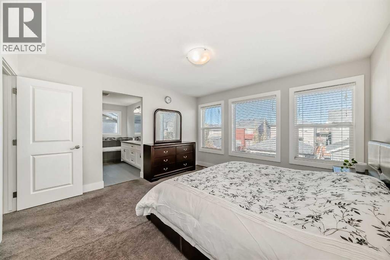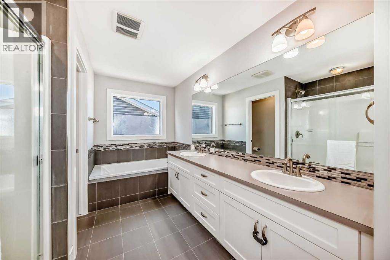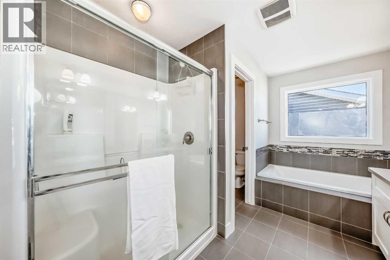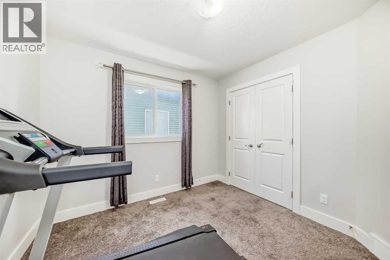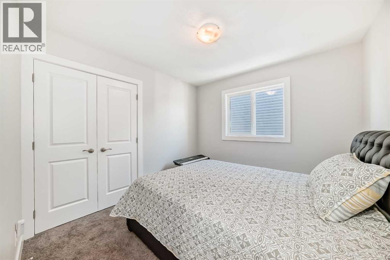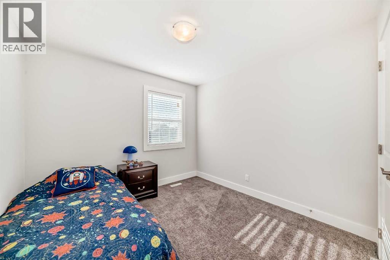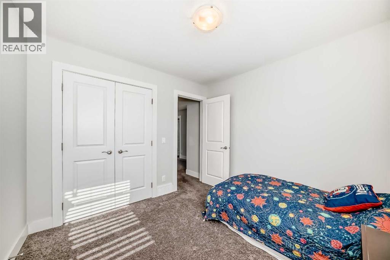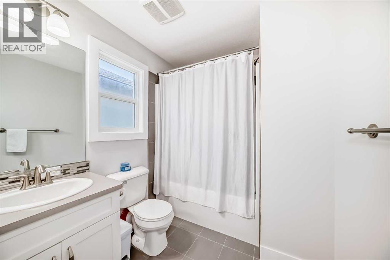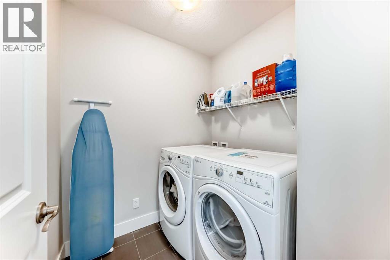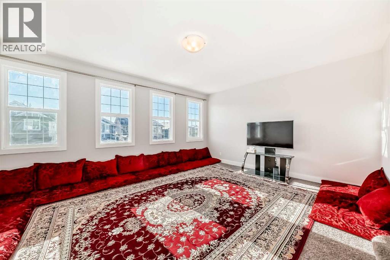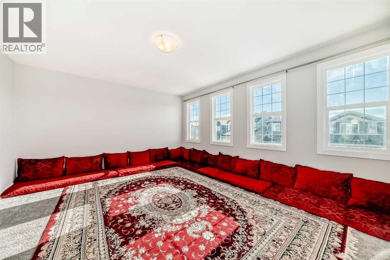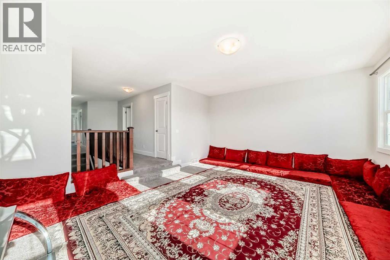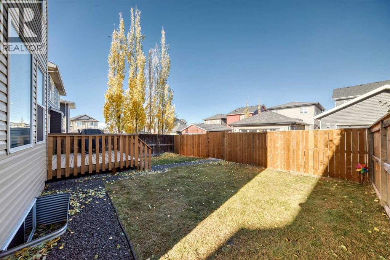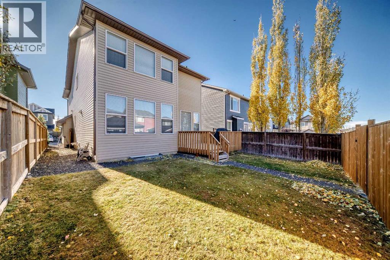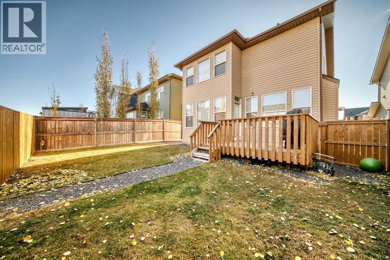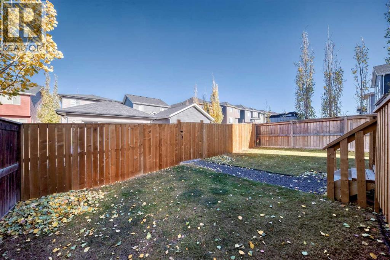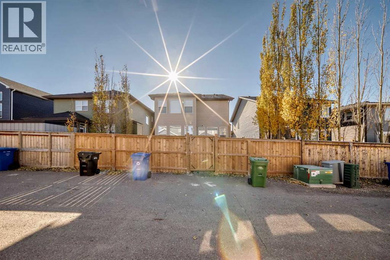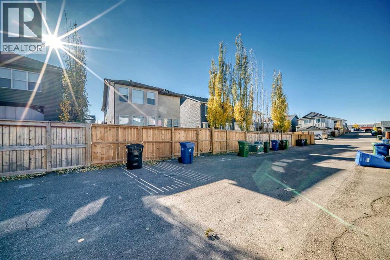4 Bedroom
3 Bathroom
2,416 ft2
Fireplace
None
Other
Landscaped
$749,900
Welcome to this beautifully maintained detached home in the sought-after northwest community of Evanston, offering over 2,400 sq. ft. of comfortable living space. Step inside to discover a bright and open main floor featuring elegant hardwood flooring, 9’ ceilings, and a spacious living room complete with a cozy gas fireplace. The chef’s kitchen is designed for both style and function, boasting a raised island, stainless steel appliances, and a walk-through pantry for added convenience. A den/home office on the main floor provides the perfect space for work or study. Upstairs, you’ll find four generous bedrooms, including a luxurious primary suite with a 5-piece ensuite showcasing a soaker tub and separate shower. The bonus room offers extra space for family entertainment, while the upper-floor laundry adds everyday practicality. The unfinished basement is ready for your personal touch — ideal for future development or storage. Recent upgrades include 13 brand-new windows, new hot water tank, new roof shingles, a new fridge, and a new stove, ensuring peace of mind for years to come. Enjoy the convenience of a double attached garage, proximity to playgrounds, shopping plazas, and schools, and easy access to 144 Avenue for quick commuting. Don’t miss your chance to own this fantastic family home in a prime location . (id:58331)
Property Details
|
MLS® Number
|
A2267006 |
|
Property Type
|
Single Family |
|
Neigbourhood
|
Evanston |
|
Community Name
|
Evanston |
|
Amenities Near By
|
Park, Playground, Schools, Shopping |
|
Features
|
Back Lane, Pvc Window, No Animal Home, No Smoking Home, Level |
|
Parking Space Total
|
4 |
|
Plan
|
1113046 |
|
Structure
|
Deck |
Building
|
Bathroom Total
|
3 |
|
Bedrooms Above Ground
|
4 |
|
Bedrooms Total
|
4 |
|
Appliances
|
Washer, Refrigerator, Dishwasher, Stove, Dryer, Microwave, Microwave Range Hood Combo, Window Coverings, Garage Door Opener |
|
Basement Development
|
Unfinished |
|
Basement Type
|
Full (unfinished) |
|
Constructed Date
|
2013 |
|
Construction Material
|
Poured Concrete, Wood Frame |
|
Construction Style Attachment
|
Detached |
|
Cooling Type
|
None |
|
Exterior Finish
|
Concrete, Vinyl Siding |
|
Fireplace Present
|
Yes |
|
Fireplace Total
|
1 |
|
Flooring Type
|
Carpeted, Ceramic Tile, Hardwood |
|
Foundation Type
|
Poured Concrete |
|
Half Bath Total
|
1 |
|
Heating Fuel
|
Natural Gas |
|
Heating Type
|
Other |
|
Stories Total
|
2 |
|
Size Interior
|
2,416 Ft2 |
|
Total Finished Area
|
2416 Sqft |
|
Type
|
House |
Parking
Land
|
Acreage
|
No |
|
Fence Type
|
Fence |
|
Land Amenities
|
Park, Playground, Schools, Shopping |
|
Landscape Features
|
Landscaped |
|
Size Depth
|
33 M |
|
Size Frontage
|
11.6 M |
|
Size Irregular
|
383.00 |
|
Size Total
|
383 M2|4,051 - 7,250 Sqft |
|
Size Total Text
|
383 M2|4,051 - 7,250 Sqft |
|
Zoning Description
|
R-g |
Rooms
| Level |
Type |
Length |
Width |
Dimensions |
|
Second Level |
Bonus Room |
|
|
17.92 Ft x 14.67 Ft |
|
Second Level |
Primary Bedroom |
|
|
12.92 Ft x 13.17 Ft |
|
Second Level |
Bedroom |
|
|
10.00 Ft x 9.83 Ft |
|
Second Level |
Bedroom |
|
|
9.83 Ft x 9.83 Ft |
|
Second Level |
Bedroom |
|
|
9.83 Ft x 9.67 Ft |
|
Second Level |
5pc Bathroom |
|
|
.00 Ft x .00 Ft |
|
Second Level |
5pc Bathroom |
|
|
.00 Ft x .00 Ft |
|
Main Level |
Living Room |
|
|
13.58 Ft x 13.92 Ft |
|
Main Level |
Kitchen |
|
|
10.17 Ft x 10.83 Ft |
|
Main Level |
Dining Room |
|
|
12.92 Ft x 9.92 Ft |
|
Main Level |
Office |
|
|
9.42 Ft x 11.33 Ft |
|
Main Level |
2pc Bathroom |
|
|
.00 Ft x .00 Ft |
