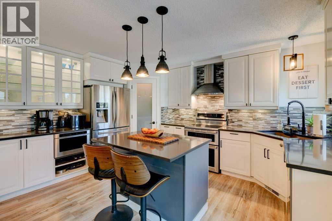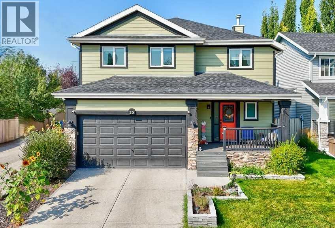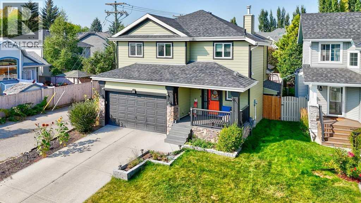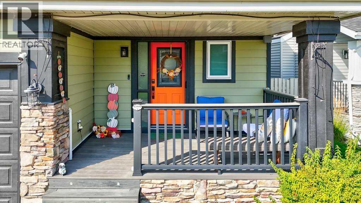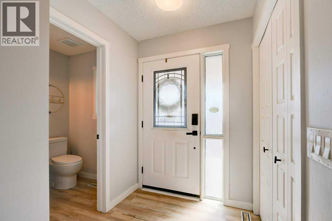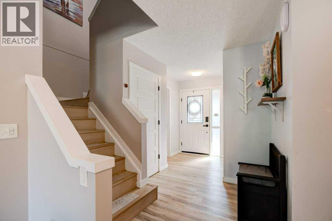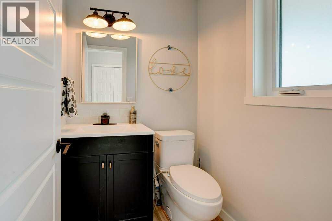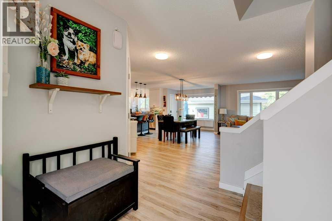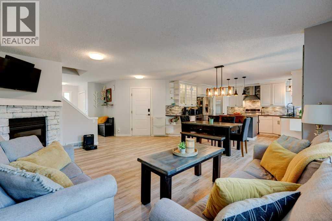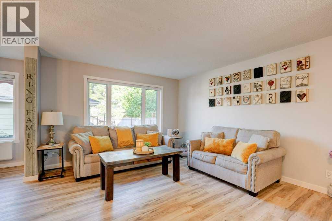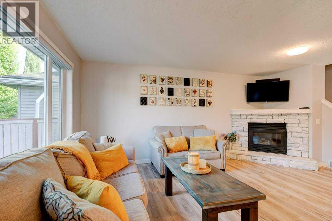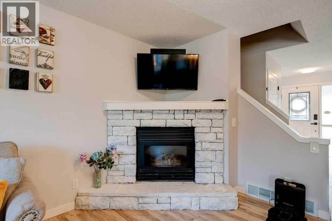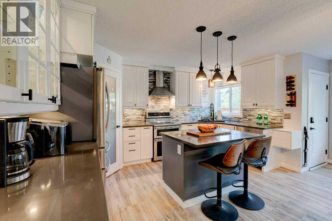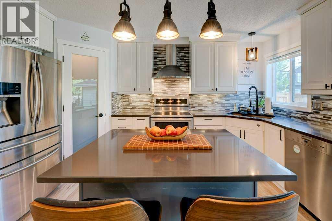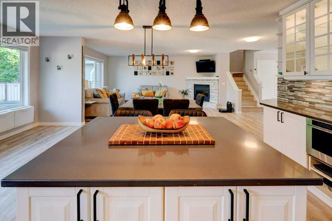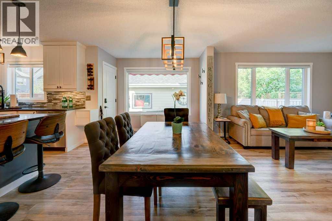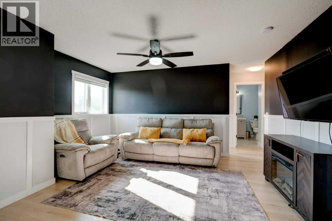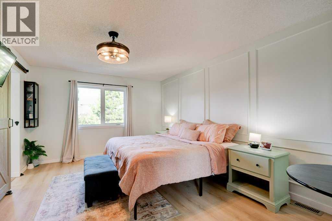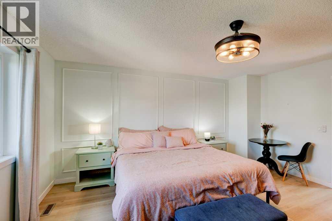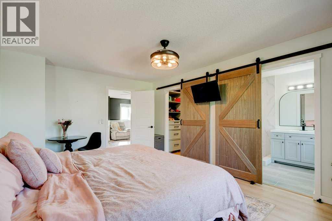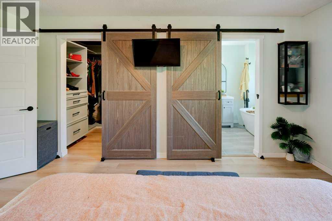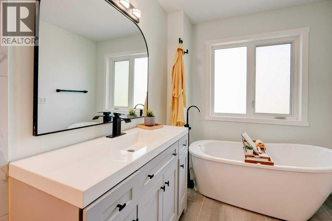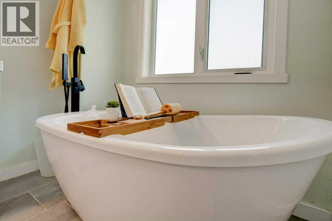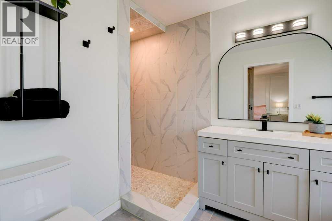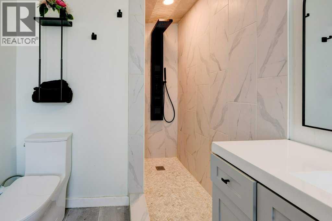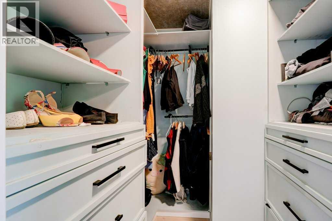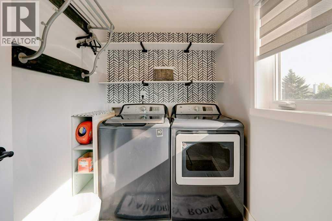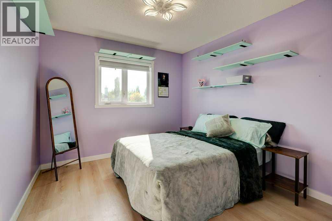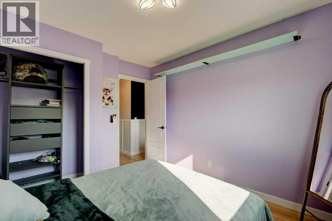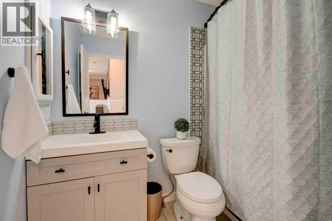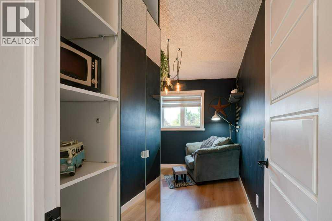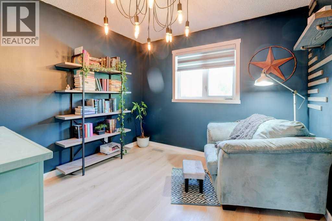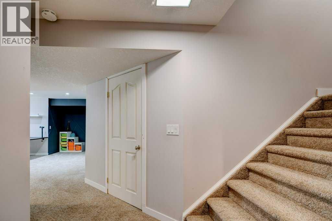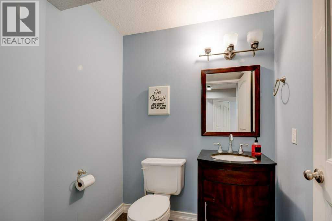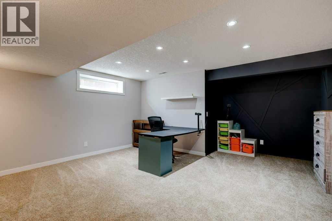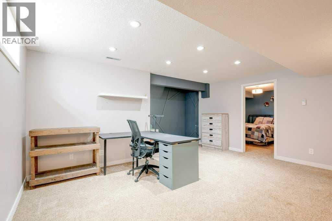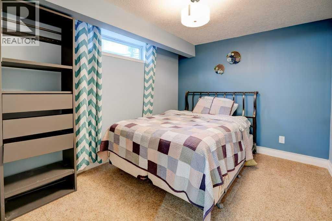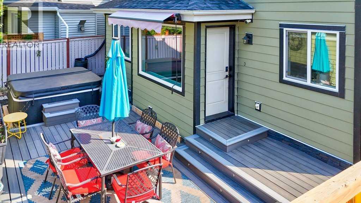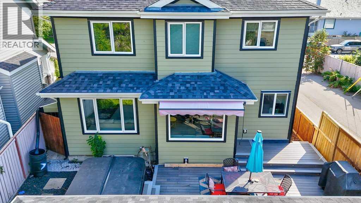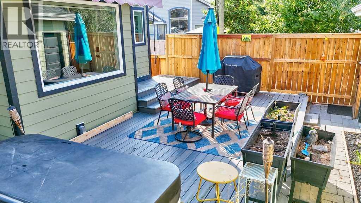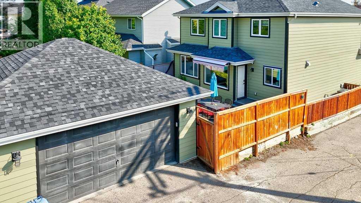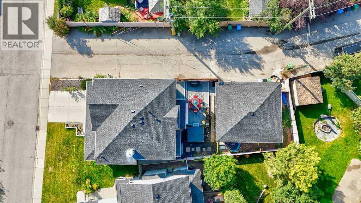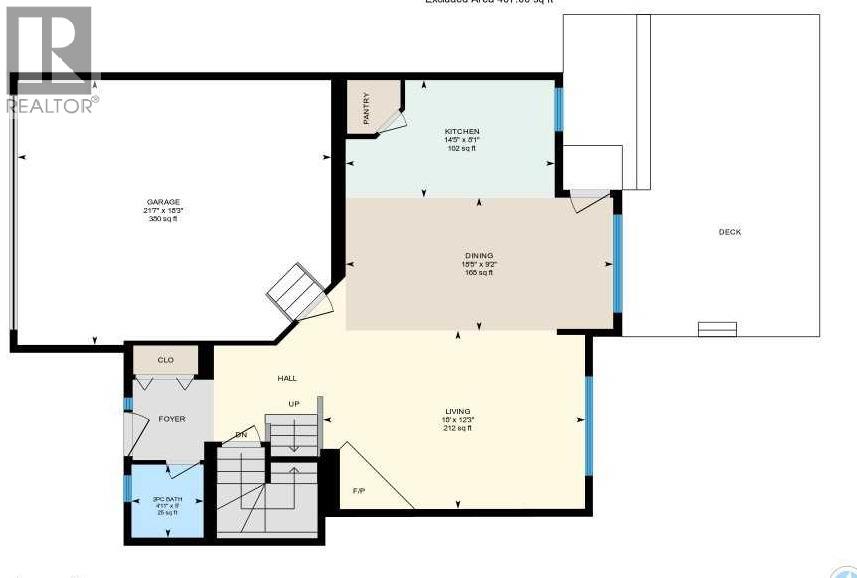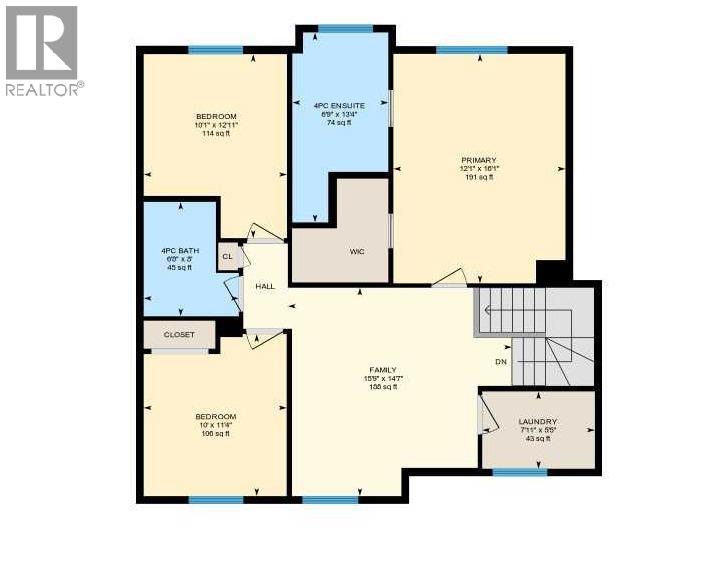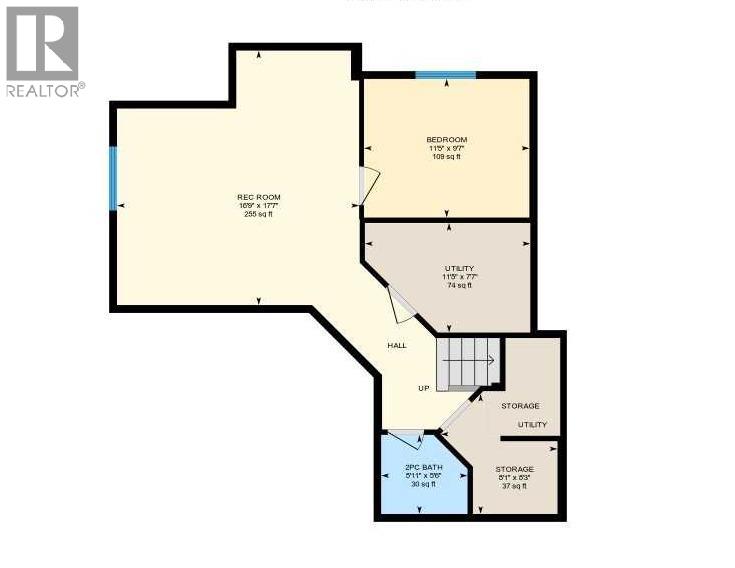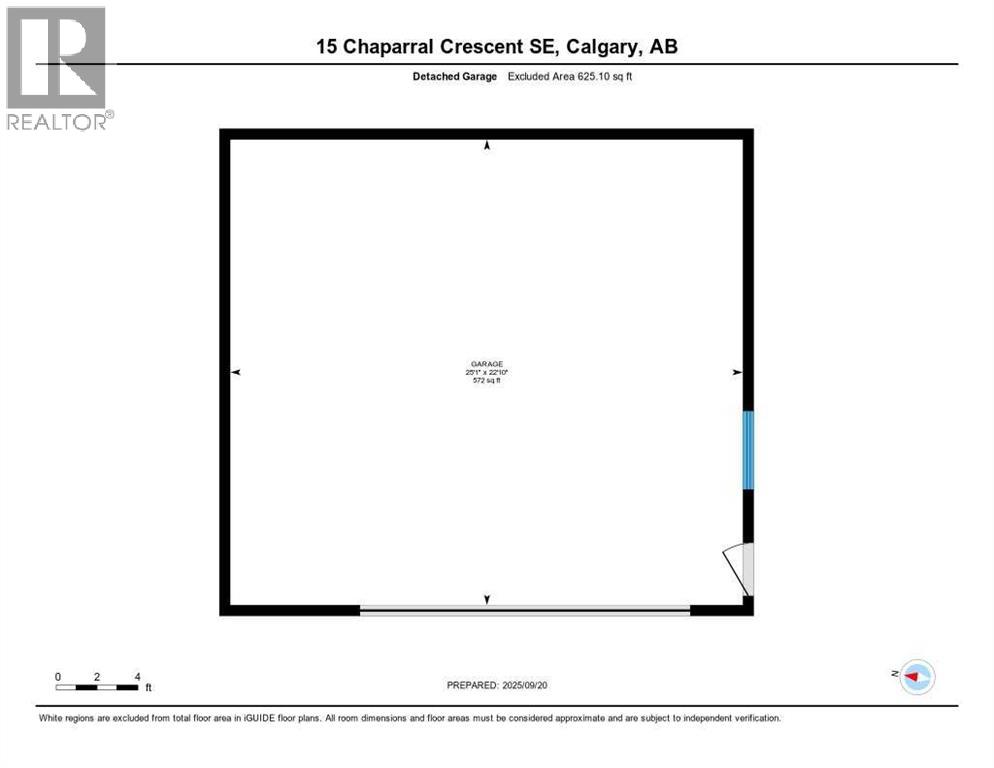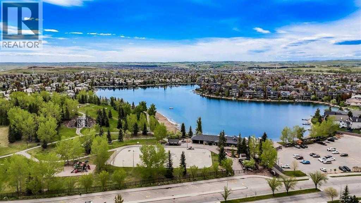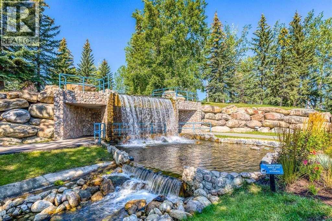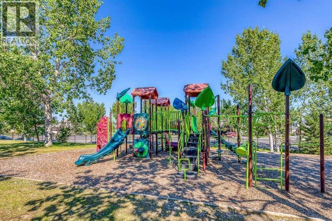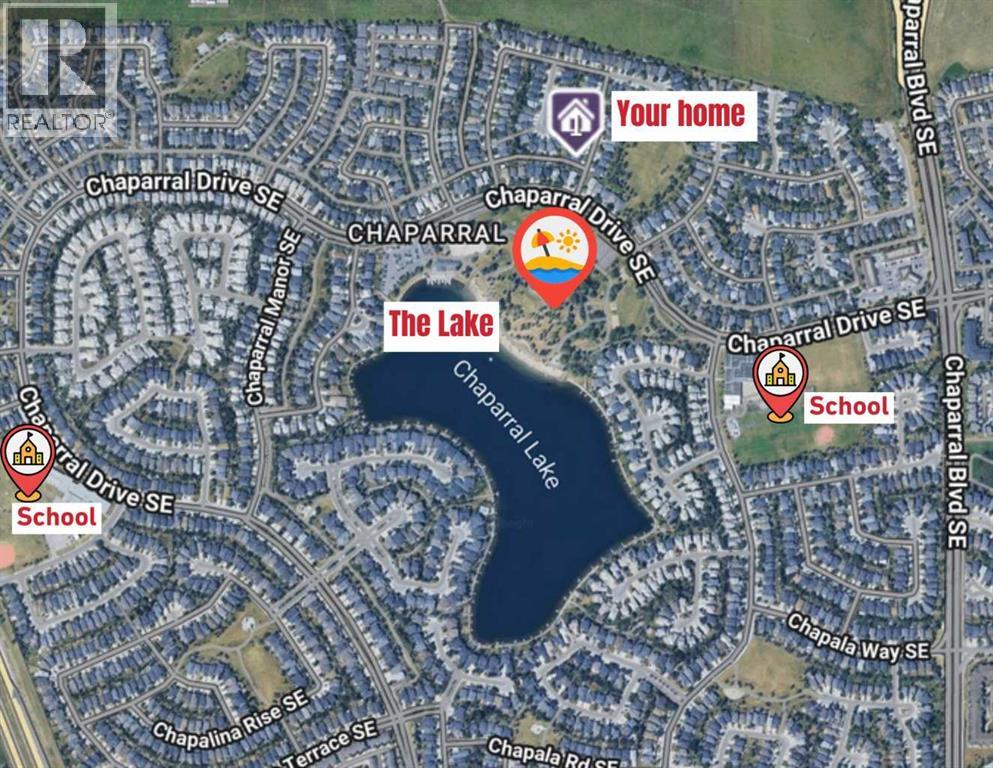4 Bedroom
4 Bathroom
1,760 ft2
Fireplace
Central Air Conditioning
Forced Air, In Floor Heating
Landscaped
$734,900
TWO heated double garages and big potential in Lake Chaparral! Over 2,450 sq. ft. of developed space with major exterior upgrades already done including Hardie Board siding, roof, windows, and doors, leaving the inside ready for your personal touch. Functional layout with bonus room, upper laundry, A/C, and in-floor heat in the basement and both garages. West-facing yard with composite deck and low-maintenance landscaping. Enjoy all that Lake Chaparral has to offer - lake access for swimming, skating, fishing, and community events year-round. Surrounded by parks, pathways, and schools, with shopping and transit close by. A solid home with great bones and unique features, priced to reflect the finishing work still needed. (id:58331)
Property Details
|
MLS® Number
|
A2265849 |
|
Property Type
|
Single Family |
|
Community Name
|
Chaparral |
|
Amenities Near By
|
Golf Course, Park, Playground, Recreation Nearby, Schools, Shopping, Water Nearby |
|
Community Features
|
Golf Course Development, Lake Privileges, Fishing |
|
Features
|
Back Lane, Pvc Window, Closet Organizers, Parking |
|
Parking Space Total
|
7 |
|
Plan
|
9710326 |
|
Structure
|
Deck, Dog Run - Fenced In |
Building
|
Bathroom Total
|
4 |
|
Bedrooms Above Ground
|
3 |
|
Bedrooms Below Ground
|
1 |
|
Bedrooms Total
|
4 |
|
Amenities
|
Clubhouse, Party Room, Recreation Centre |
|
Appliances
|
Washer, Refrigerator, Dishwasher, Stove, Dryer, Microwave, Garburator, Hood Fan, Window Coverings |
|
Basement Development
|
Finished |
|
Basement Type
|
Full (finished) |
|
Constructed Date
|
1997 |
|
Construction Material
|
Poured Concrete, Wood Frame |
|
Construction Style Attachment
|
Detached |
|
Cooling Type
|
Central Air Conditioning |
|
Exterior Finish
|
Concrete |
|
Fireplace Present
|
Yes |
|
Fireplace Total
|
1 |
|
Flooring Type
|
Vinyl Plank |
|
Foundation Type
|
Poured Concrete |
|
Half Bath Total
|
2 |
|
Heating Type
|
Forced Air, In Floor Heating |
|
Stories Total
|
2 |
|
Size Interior
|
1,760 Ft2 |
|
Total Finished Area
|
1760.29 Sqft |
|
Type
|
House |
Parking
|
Concrete
|
|
|
Attached Garage
|
2 |
|
Detached Garage
|
2 |
|
Garage
|
|
|
Heated Garage
|
|
|
Oversize
|
|
|
See Remarks
|
|
Land
|
Acreage
|
No |
|
Fence Type
|
Fence |
|
Land Amenities
|
Golf Course, Park, Playground, Recreation Nearby, Schools, Shopping, Water Nearby |
|
Landscape Features
|
Landscaped |
|
Size Depth
|
11.09 M |
|
Size Frontage
|
4.24 M |
|
Size Irregular
|
421.00 |
|
Size Total
|
421 M2|4,051 - 7,250 Sqft |
|
Size Total Text
|
421 M2|4,051 - 7,250 Sqft |
|
Zoning Description
|
R-g |
Rooms
| Level |
Type |
Length |
Width |
Dimensions |
|
Second Level |
Primary Bedroom |
|
|
12.08 Ft x 16.08 Ft |
|
Second Level |
Bedroom |
|
|
10.00 Ft x 11.33 Ft |
|
Second Level |
Bedroom |
|
|
10.08 Ft x 12.92 Ft |
|
Second Level |
4pc Bathroom |
|
|
Measurements not available |
|
Second Level |
Bonus Room |
|
|
15.75 Ft x 14.58 Ft |
|
Second Level |
4pc Bathroom |
|
|
Measurements not available |
|
Second Level |
Laundry Room |
|
|
7.92 Ft x 5.42 Ft |
|
Basement |
2pc Bathroom |
|
|
5.92 Ft x 5.50 Ft |
|
Basement |
Bedroom |
|
|
11.42 Ft x 9.58 Ft |
|
Basement |
Recreational, Games Room |
|
|
16.75 Ft x 17.58 Ft |
|
Main Level |
2pc Bathroom |
|
|
Measurements not available |
|
Main Level |
Great Room |
|
|
12.25 Ft x 18.00 Ft |
