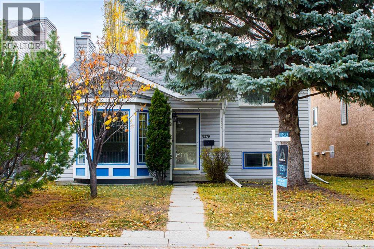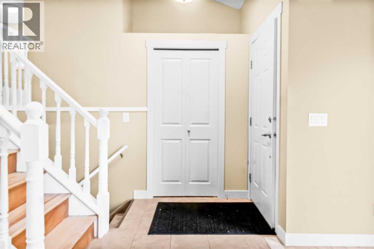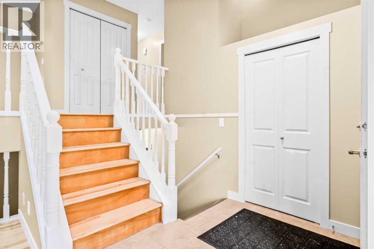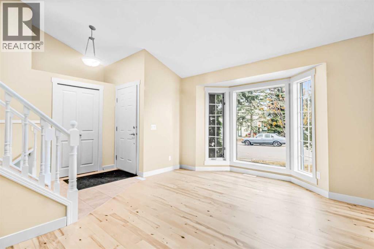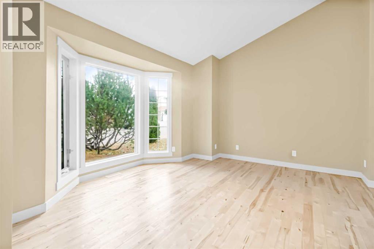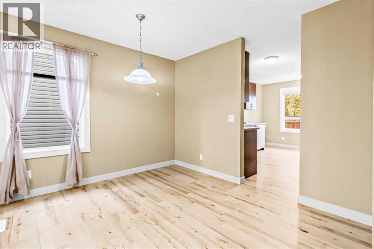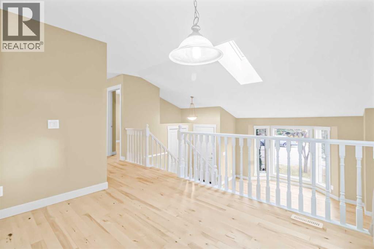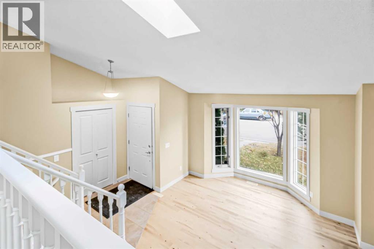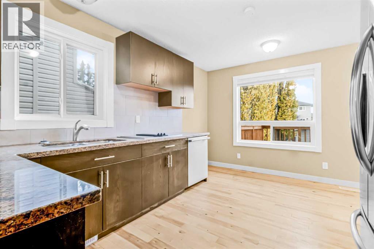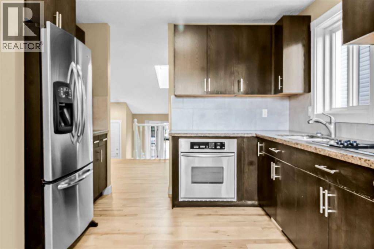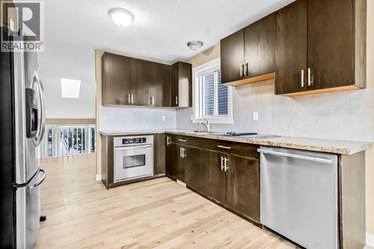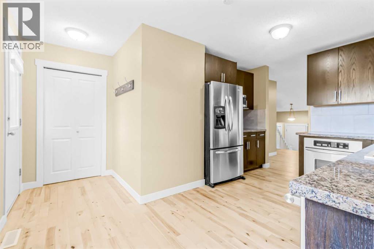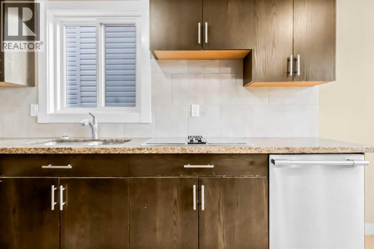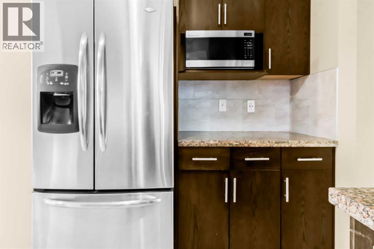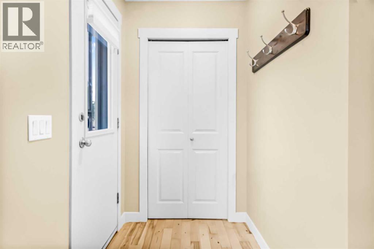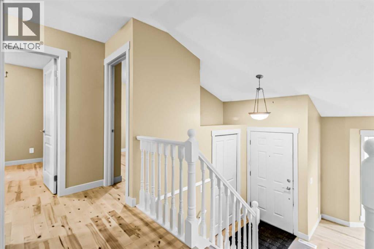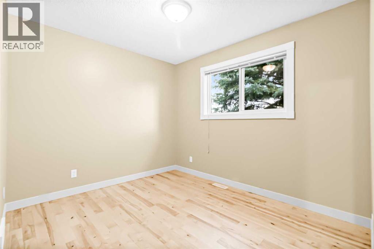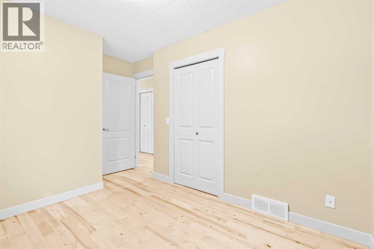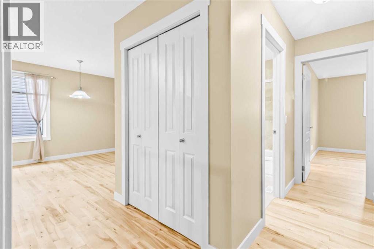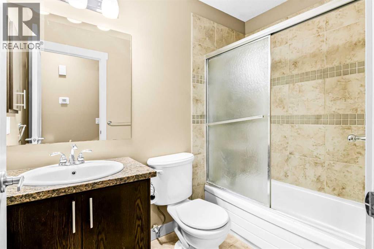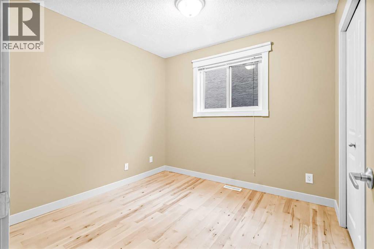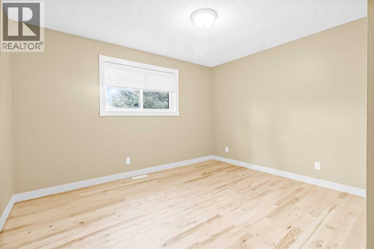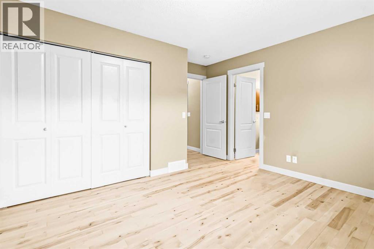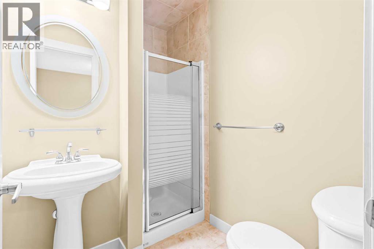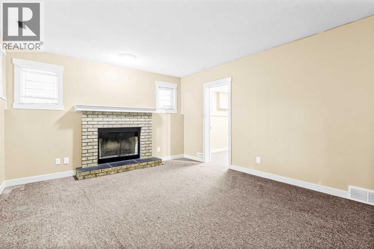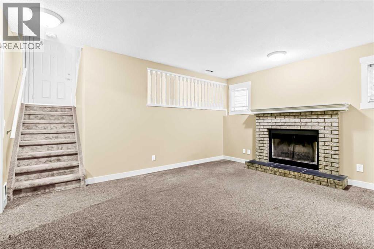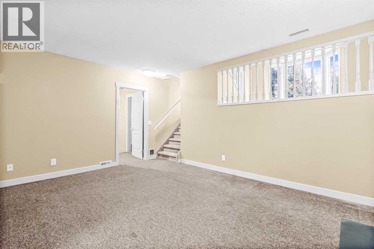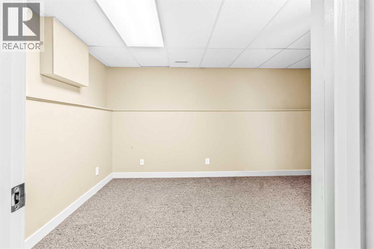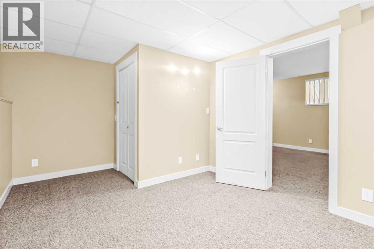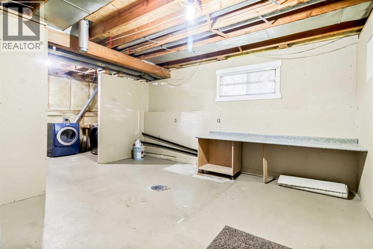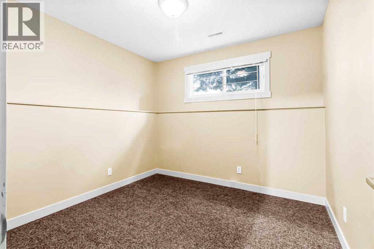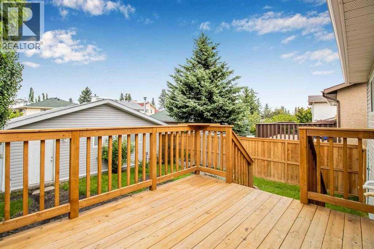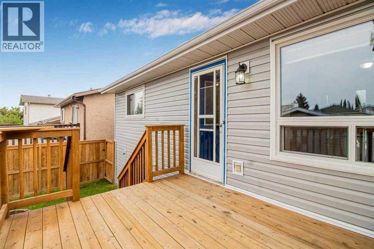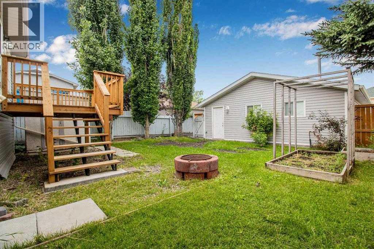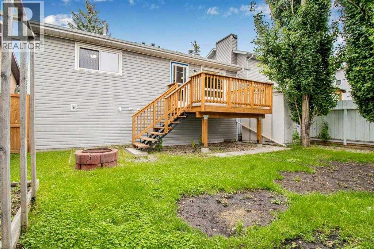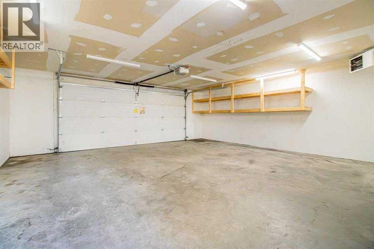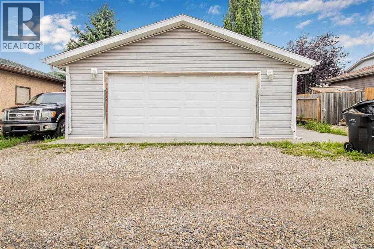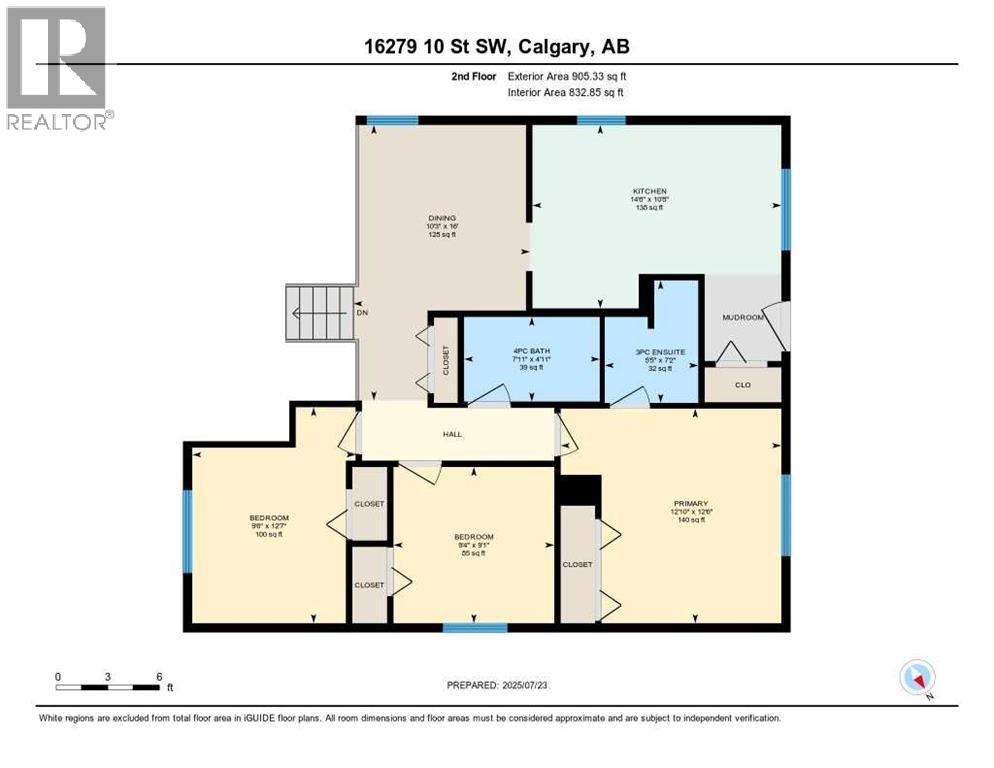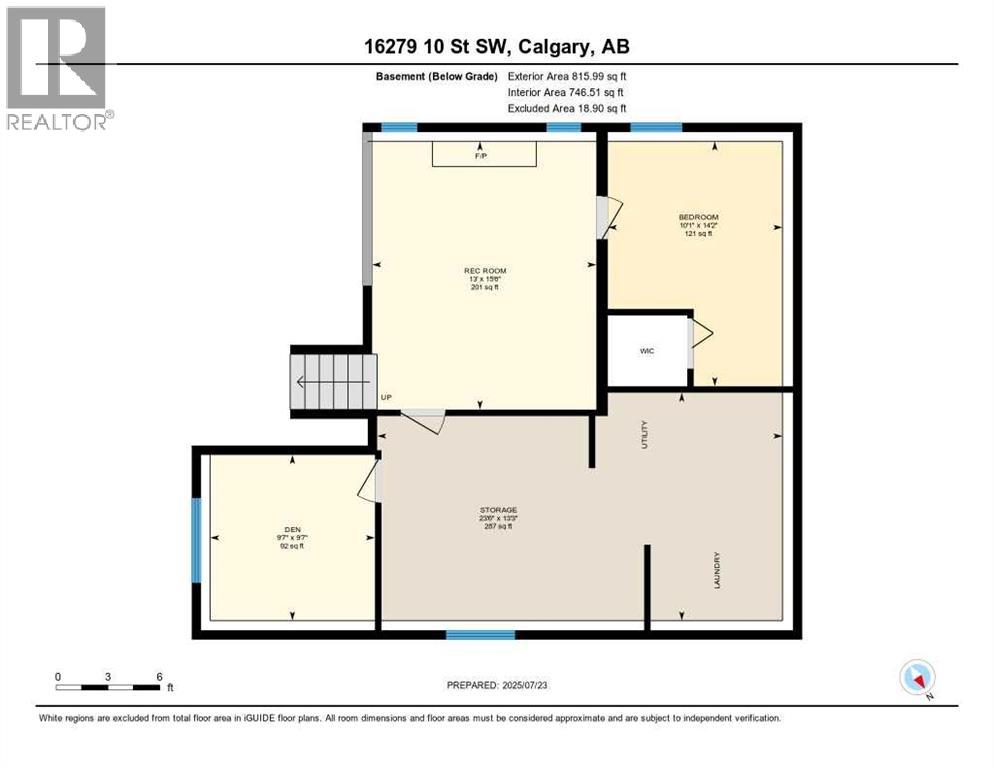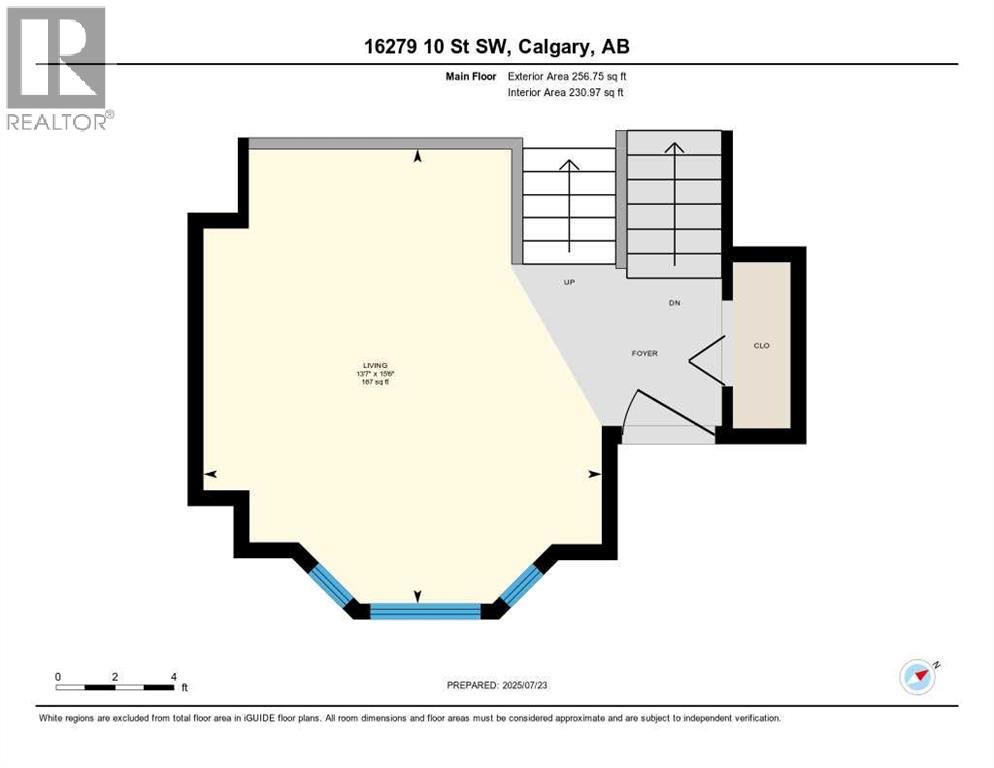4 Bedroom
2 Bathroom
1,162 ft2
Bi-Level
Fireplace
None
Forced Air
$584,900
NO POLY B | ALL PLUMBING SUPPLY LINES REPLACED | OVERSIZED HEATED GARAGE | This beautifully updated home is located in a quiet, established community with excellent access to amenities, schools, and green space. The main floor showcases hardwood and tile flooring. East facing front accentuated by the vast vaulted ceilings, and a skylight fills the home with natural light. Expansive bay windows in the front living room offers a picturesque view from the morning sun. The kitchen is a chef’s dream, featuring dark cabinetry, granite countertops, tile backsplash, stainless steel appliances including a Jenn-Air cooktop and convection oven. There's a breakfast nook perfect to install cute bench seating and a formal dining room for larger gatherings. There are three bedrooms up, including a spacious primary suite with a private 3 pc ensuite and another 4 pc bath. The basement adds even more functionality with a cozy family room centered around a brick-faced wood burning fireplace, a fourth bedroom, a den, a sauna, and a large storage room. *****Numerous recent updates provide peace of mind, including upgraded vinyl windows on most of the upper level (approx. 2020). new roof, skylight and new fence (2020), 50-gallon water heater (2021), high-efficiency furnace (2024), all plumbing supply lines have been replaced (2025).***** The large backyard is a private retreat, featuring a new deck built in 2022, a garden area, cozy firepit, and tall mature trees that provide excellent privacy. Completing the package is a heated, insulated, and oversized 24 x 24 ft detached garage which was rebuilt in 2019, convenient alley access—perfect for hobbyists, additional storage, or parking. Prime location just a 12 minute walk to Samuel W. Shaw School, playground, and outdoor rink. For those of us who still love shopping in stores, this will be your shopping haven with a multitude of stores from Walmart, Canadian Tire, Home Depot, Michaels, Shawnessy Shopping Centre, and Buffalo Run Centre. S eeking some activity? Fish Creek Provincial Park, Shawnessy YMCA, Spruce Meadows, and two golf clubs, are a quick drive away. Commuting is a breeze with easy connections to Macleod Trail, the Southwest Ring Road, C-Train stations, and a 20 minute drive to downtown Calgary. This home offers space, comfort, and convenience in one of Calgary’s most accessible neighbourhoods. (id:58331)
Open House
This property has open houses!
Starts at:
2:00 pm
Ends at:
4:00 pm
Property Details
|
MLS® Number
|
A2267233 |
|
Property Type
|
Single Family |
|
Neigbourhood
|
Shawnessy |
|
Community Name
|
Shawnessy |
|
Amenities Near By
|
Park, Playground, Schools, Shopping |
|
Parking Space Total
|
2 |
|
Plan
|
9011901 |
Building
|
Bathroom Total
|
2 |
|
Bedrooms Above Ground
|
3 |
|
Bedrooms Below Ground
|
1 |
|
Bedrooms Total
|
4 |
|
Appliances
|
Refrigerator, Cooktop - Electric, Dishwasher, Stove, Microwave, Window Coverings, Garage Door Opener, Washer & Dryer |
|
Architectural Style
|
Bi-level |
|
Basement Development
|
Finished |
|
Basement Type
|
Full (finished) |
|
Constructed Date
|
1990 |
|
Construction Material
|
Wood Frame |
|
Construction Style Attachment
|
Detached |
|
Cooling Type
|
None |
|
Exterior Finish
|
Vinyl Siding |
|
Fireplace Present
|
Yes |
|
Fireplace Total
|
1 |
|
Flooring Type
|
Carpeted, Ceramic Tile, Hardwood |
|
Foundation Type
|
Poured Concrete |
|
Heating Type
|
Forced Air |
|
Size Interior
|
1,162 Ft2 |
|
Total Finished Area
|
1162.08 Sqft |
|
Type
|
House |
Parking
Land
|
Acreage
|
No |
|
Fence Type
|
Fence |
|
Land Amenities
|
Park, Playground, Schools, Shopping |
|
Size Depth
|
35.99 M |
|
Size Frontage
|
12.6 M |
|
Size Irregular
|
424.00 |
|
Size Total
|
424 M2|4,051 - 7,250 Sqft |
|
Size Total Text
|
424 M2|4,051 - 7,250 Sqft |
|
Zoning Description
|
R-cg |
Rooms
| Level |
Type |
Length |
Width |
Dimensions |
|
Basement |
Bedroom |
|
|
14.17 Ft x 10.08 Ft |
|
Basement |
Den |
|
|
9.58 Ft x 9.58 Ft |
|
Basement |
Recreational, Games Room |
|
|
15.50 Ft x 13.00 Ft |
|
Basement |
Storage |
|
|
13.25 Ft x 23.50 Ft |
|
Main Level |
Living Room |
|
|
13.58 Ft x 15.50 Ft |
|
Upper Level |
Kitchen |
|
|
10.67 Ft x 14.50 Ft |
|
Upper Level |
Dining Room |
|
|
16.00 Ft x 10.25 Ft |
|
Upper Level |
Primary Bedroom |
|
|
12.50 Ft x 12.83 Ft |
|
Upper Level |
3pc Bathroom |
|
|
7.17 Ft x 5.42 Ft |
|
Upper Level |
Bedroom |
|
|
9.08 Ft x 9.33 Ft |
|
Upper Level |
Bedroom |
|
|
12.58 Ft x 9.50 Ft |
|
Upper Level |
4pc Bathroom |
|
|
4.92 Ft x 7.92 Ft |
