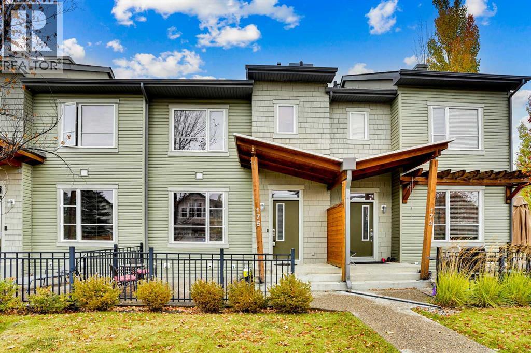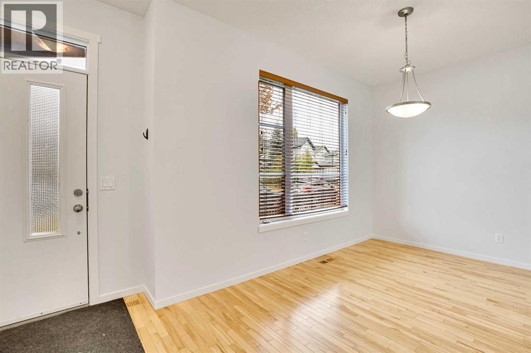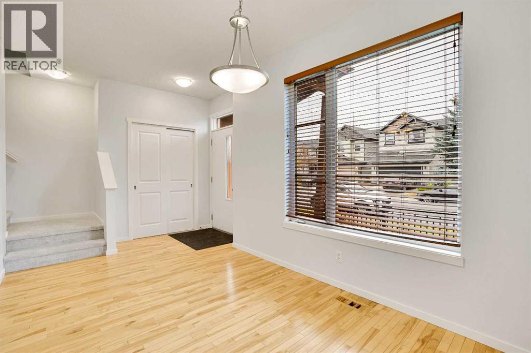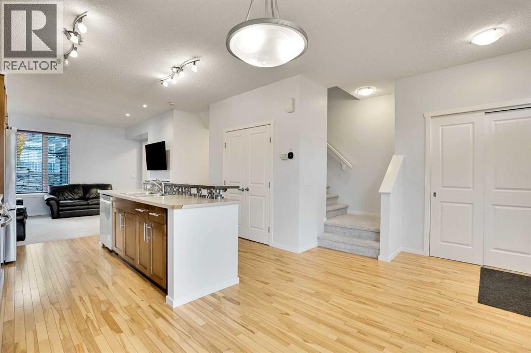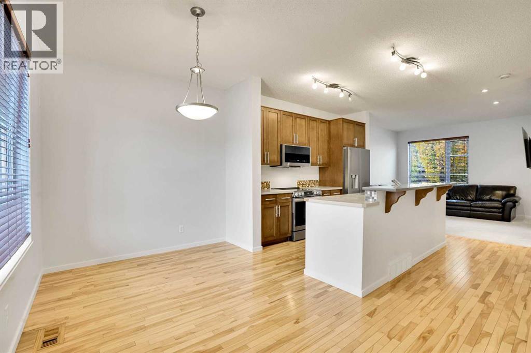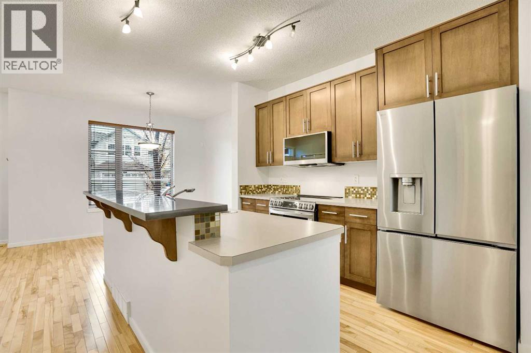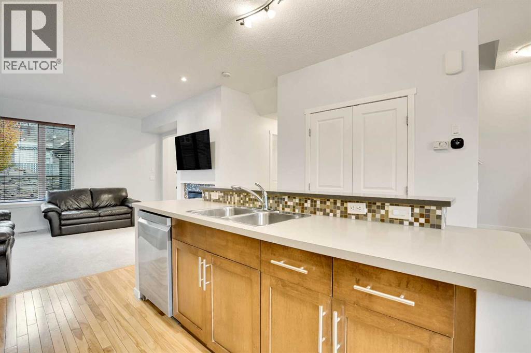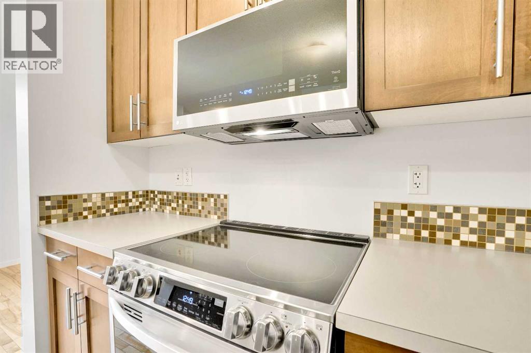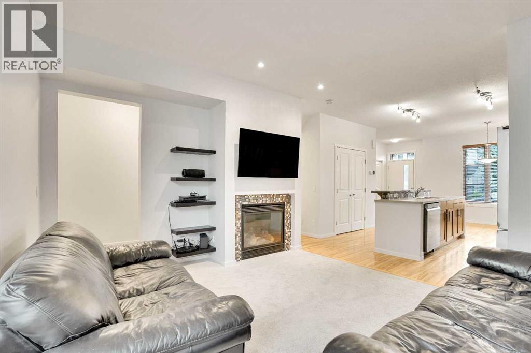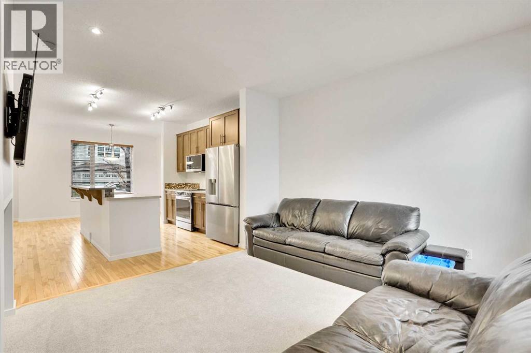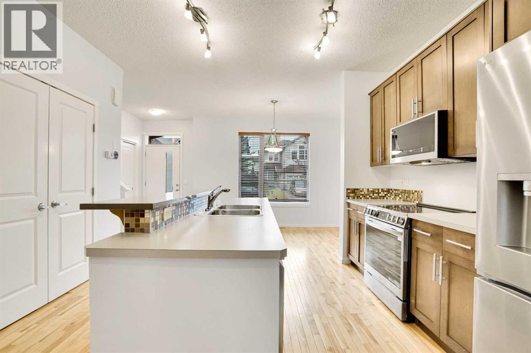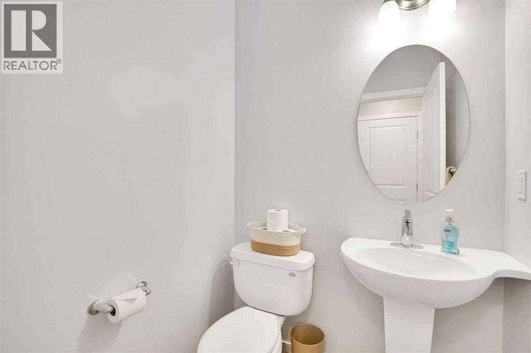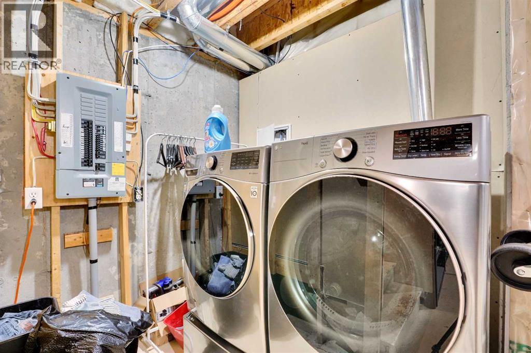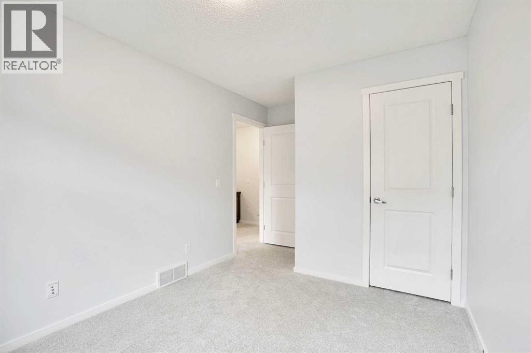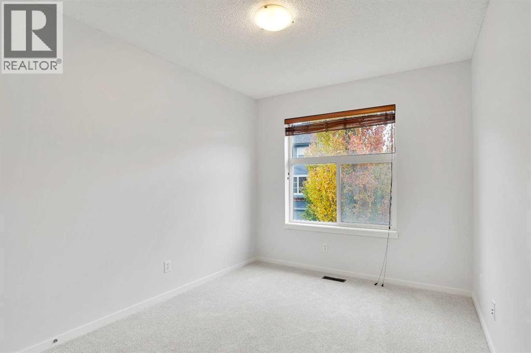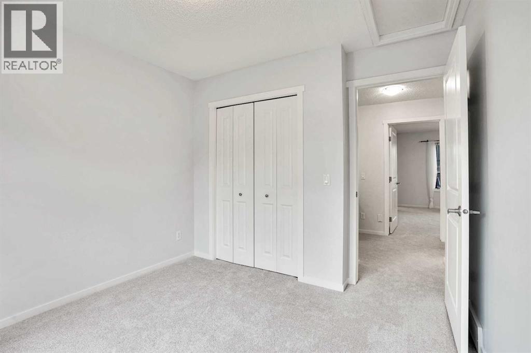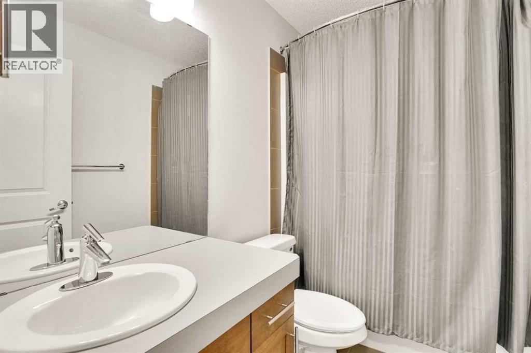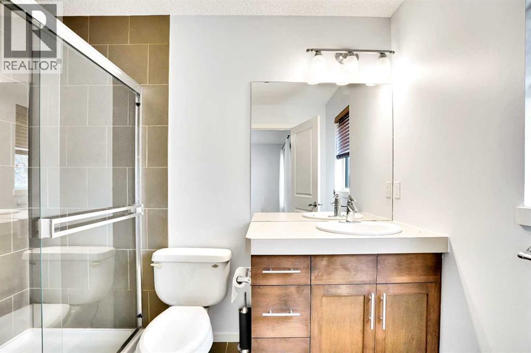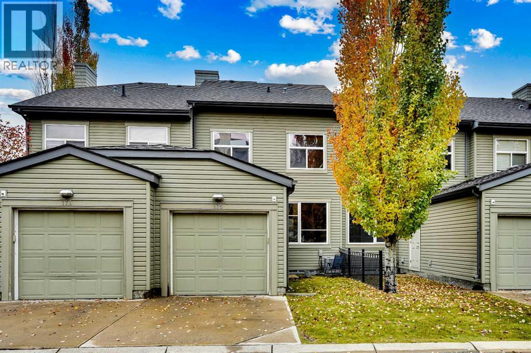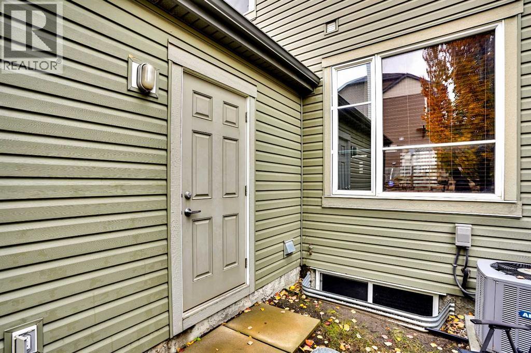175 Chapalina Square Se Calgary, Alberta T2X 0L5
$425,000Maintenance, Condominium Amenities, Common Area Maintenance, Insurance, Property Management, Reserve Fund Contributions
$450 Monthly
Maintenance, Condominium Amenities, Common Area Maintenance, Insurance, Property Management, Reserve Fund Contributions
$450 MonthlyOpen House Sunday Nov. 2, 2-4pm Welcome to 175 Chapalina Square SE Calgary, a sunny bright 2-story townhome built in 2007 situated in the vibrant lake community of Chaparral. This recently upgraded home combines modern design, hardwood floors and carpet, and a smart flexible layout. The main level offers open living/dining, gas fireplace, 2-piece guest bath, gourmet kitchen with Stainless Steel Appliances, and ample counter space. Upstairs includes a master bedroom with 3-piece ensuite, and 2 more roomy bedrooms and full bath. Additional amenities include Air Conditioning, full basement ready to be developed, single attached garage, plenty of storage and off-street parking, close proximity to shopping, restaurants, schools, public transportation. This home is immaculate and move-in ready. (id:58331)
Open House
This property has open houses!
2:00 pm
Ends at:4:00 pm
Property Details
| MLS® Number | A2265489 |
| Property Type | Single Family |
| Community Name | Chaparral |
| Amenities Near By | Shopping, Water Nearby |
| Community Features | Lake Privileges, Pets Allowed, Pets Allowed With Restrictions |
| Features | See Remarks, Back Lane, Parking |
| Parking Space Total | 2 |
| Plan | 0714707 |
| Structure | See Remarks |
Building
| Bathroom Total | 3 |
| Bedrooms Above Ground | 3 |
| Bedrooms Total | 3 |
| Amenities | Clubhouse |
| Appliances | Washer, Refrigerator, Dishwasher, Stove, Dryer, Window Coverings, Garage Door Opener |
| Basement Development | Unfinished |
| Basement Type | Full (unfinished) |
| Constructed Date | 2007 |
| Construction Material | Wood Frame |
| Construction Style Attachment | Attached |
| Cooling Type | Central Air Conditioning |
| Exterior Finish | Vinyl Siding |
| Fireplace Present | Yes |
| Fireplace Total | 1 |
| Flooring Type | Carpeted, Hardwood |
| Foundation Type | Poured Concrete |
| Half Bath Total | 1 |
| Heating Type | Forced Air |
| Stories Total | 2 |
| Size Interior | 1,341 Ft2 |
| Total Finished Area | 1340.78 Sqft |
| Type | Row / Townhouse |
Parking
| Attached Garage | 1 |
Land
| Acreage | No |
| Fence Type | Partially Fenced |
| Land Amenities | Shopping, Water Nearby |
| Landscape Features | Landscaped |
| Size Frontage | 6.1 M |
| Size Irregular | 159.00 |
| Size Total | 159 M2|0-4,050 Sqft |
| Size Total Text | 159 M2|0-4,050 Sqft |
| Zoning Description | M-gd44 |
Rooms
| Level | Type | Length | Width | Dimensions |
|---|---|---|---|---|
| Second Level | Primary Bedroom | 12.17 Ft x 13.67 Ft | ||
| Second Level | Bedroom | 9.00 Ft x 13.58 Ft | ||
| Second Level | Bedroom | 9.92 Ft x 9.92 Ft | ||
| Second Level | 3pc Bathroom | 6.75 Ft x 8.92 Ft | ||
| Second Level | 4pc Bathroom | 8.50 Ft x 5.00 Ft | ||
| Main Level | Kitchen | 12.58 Ft x 10.92 Ft | ||
| Main Level | Living Room | 13.75 Ft x 11.83 Ft | ||
| Main Level | Dining Room | 14.92 Ft x 8.83 Ft | ||
| Main Level | 2pc Bathroom | 5.00 Ft x 5.00 Ft |
Contact Us
Contact us for more information
