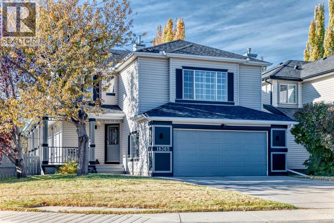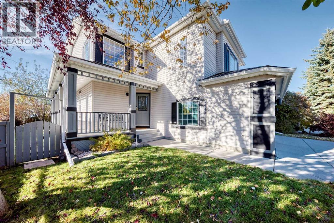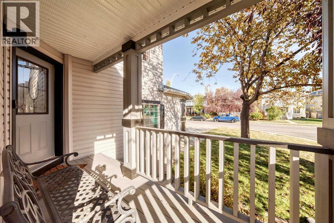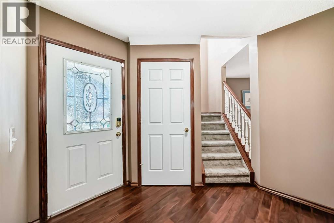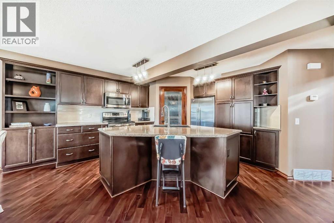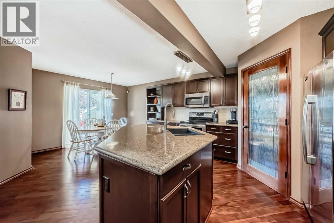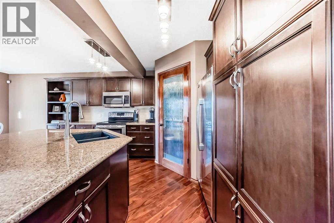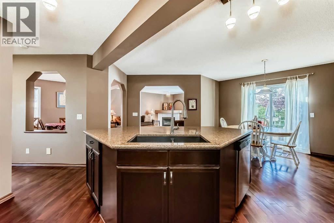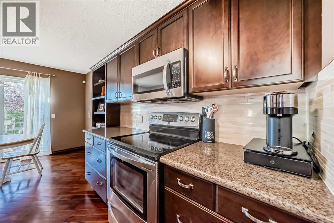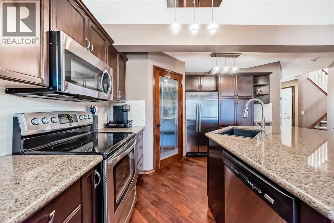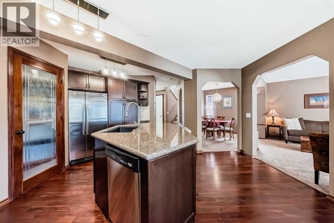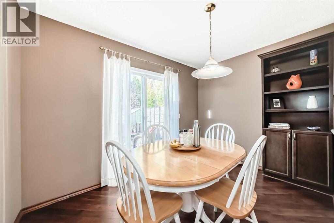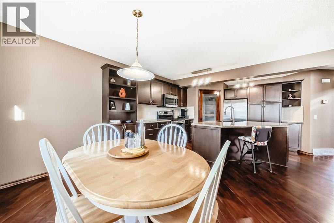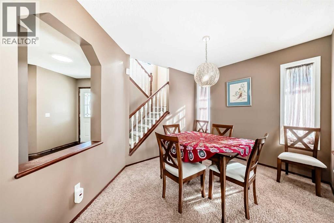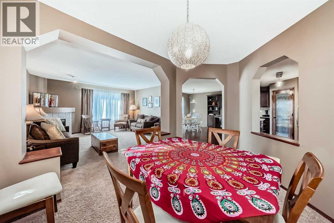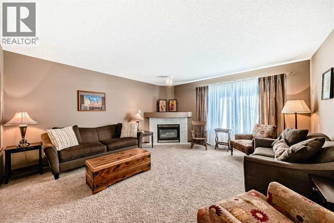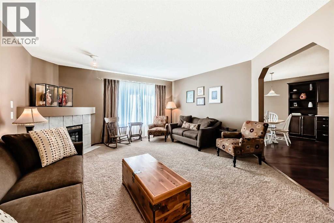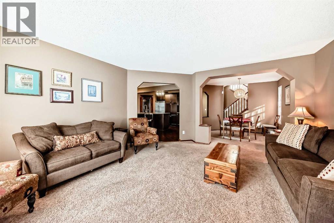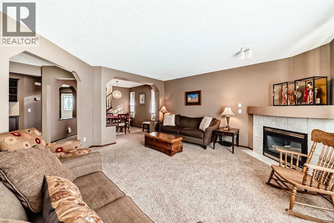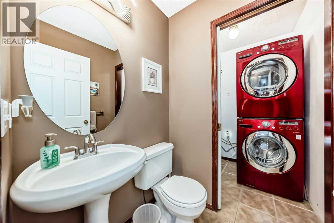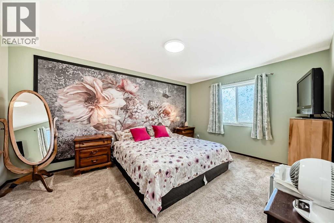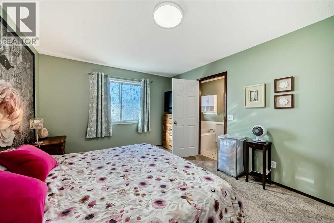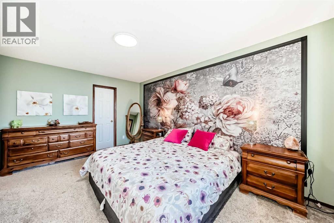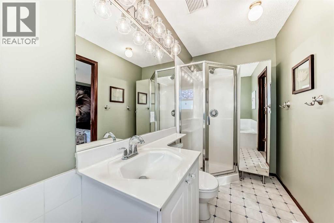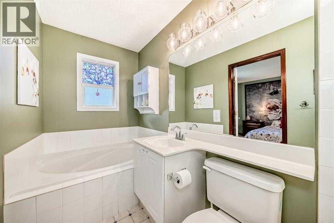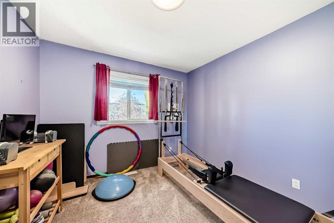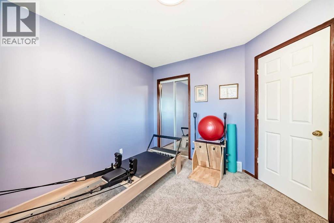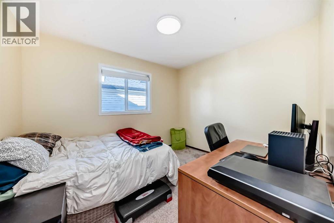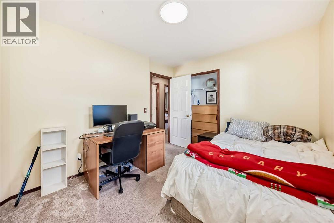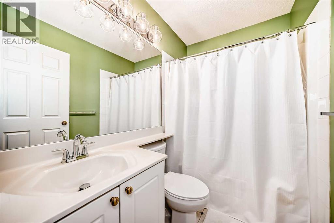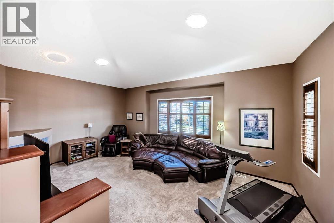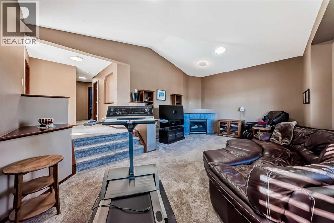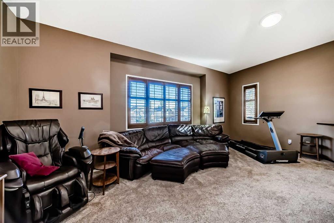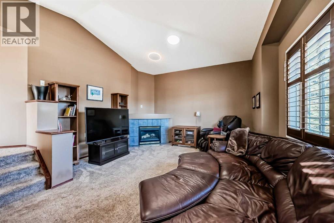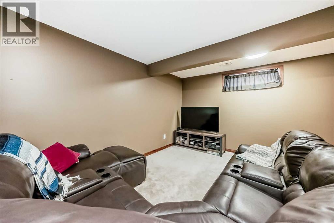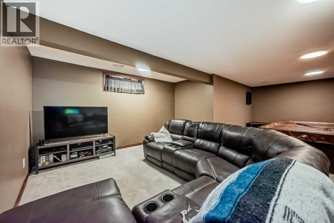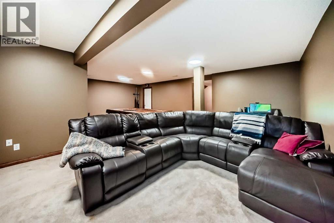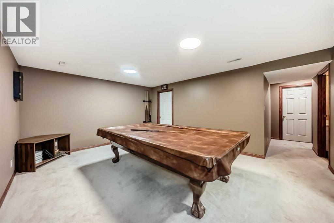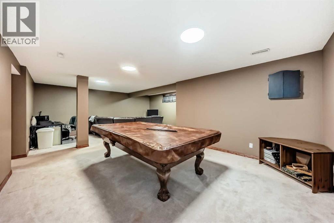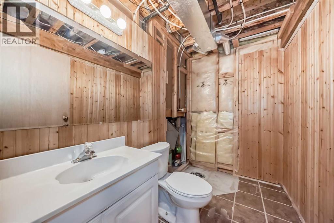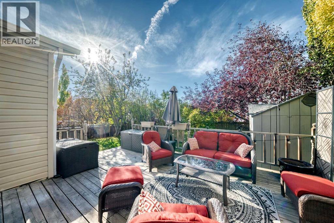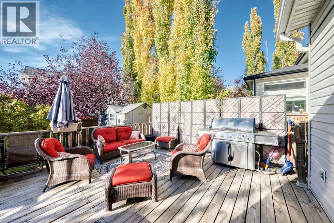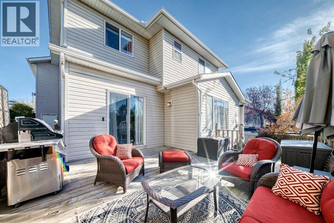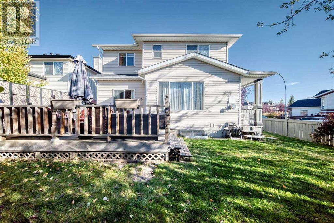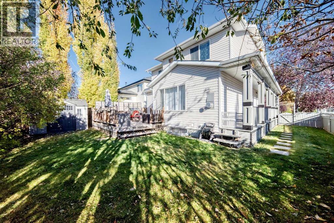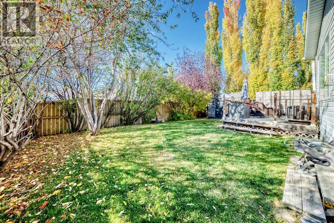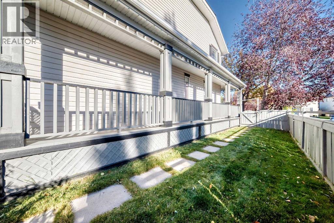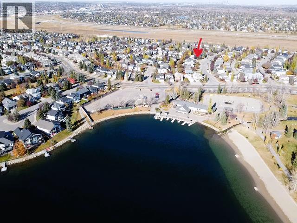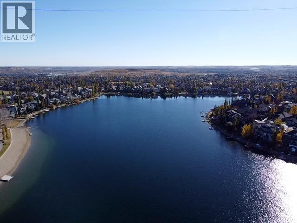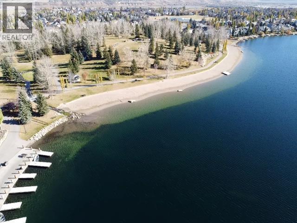3 Bedroom
4 Bathroom
2,004 ft2
Fireplace
Central Air Conditioning
Forced Air
Landscaped
$689,900
Live the Lake Life in Chaparral! Just one block from Lake Chaparral, this beautifully maintained two-storey offers over 2,500 ft² in one of Calgary’s most sought-after lake communities. Step inside to warm hardwood floors, granite counters, and a spacious kitchen with a central island, built-in microwave, Silgranit sink with garburator, walk-in pantry, ample pot drawers, and built-in bookshelves. Enjoy both a formal dining room and a bright breakfast nook that opens to the backyard. The large living room features newer carpet and a cozy corner gas fireplace, perfect for unwinding. A convenient 2-piece bath and main-floor laundry complete this level. Upstairs, you’ll find a generous bonus room with a second gas fireplace, a 4-piece bathroom, and three well-sized bedrooms, including a large primary suite with a walk-in closet featuring custom built-ins and a private 4-piece ensuite with a relaxing soaker tub. The finished basement adds versatility with a family room and a 2-piece bath roughed-in for a shower. Outside, enjoy a private fenced backyard with a deck, shed, underground sprinklers, and Gemstone lights. An insulated double garage adds everyday convenience on this corner lot with a paved alley and mature trees, offering excellent light and privacy. Recent upgrades include a new water heater (2025), carpet (2020), central air conditioning, and newer shingles (2021). Don’t miss your chance to enjoy lake privileges and a fantastic family lifestyle right here in Chaparral! (id:58331)
Property Details
|
MLS® Number
|
A2266158 |
|
Property Type
|
Single Family |
|
Neigbourhood
|
Chaparral |
|
Community Name
|
Chaparral |
|
Amenities Near By
|
Park, Playground, Schools, Water Nearby |
|
Community Features
|
Lake Privileges |
|
Features
|
Treed, Back Lane, Closet Organizers, Level, Gas Bbq Hookup |
|
Parking Space Total
|
4 |
|
Plan
|
9810097 |
|
Structure
|
Deck |
Building
|
Bathroom Total
|
4 |
|
Bedrooms Above Ground
|
3 |
|
Bedrooms Total
|
3 |
|
Amenities
|
Clubhouse |
|
Appliances
|
Refrigerator, Dishwasher, Stove, Microwave Range Hood Combo, Window Coverings, Washer/dryer Stack-up |
|
Basement Development
|
Finished |
|
Basement Type
|
Full (finished) |
|
Constructed Date
|
1998 |
|
Construction Material
|
Wood Frame |
|
Construction Style Attachment
|
Detached |
|
Cooling Type
|
Central Air Conditioning |
|
Exterior Finish
|
Vinyl Siding |
|
Fireplace Present
|
Yes |
|
Fireplace Total
|
2 |
|
Flooring Type
|
Carpeted, Hardwood, Linoleum, Tile |
|
Foundation Type
|
Poured Concrete |
|
Half Bath Total
|
2 |
|
Heating Fuel
|
Natural Gas |
|
Heating Type
|
Forced Air |
|
Stories Total
|
2 |
|
Size Interior
|
2,004 Ft2 |
|
Total Finished Area
|
2004 Sqft |
|
Type
|
House |
Parking
Land
|
Acreage
|
No |
|
Fence Type
|
Fence |
|
Land Amenities
|
Park, Playground, Schools, Water Nearby |
|
Landscape Features
|
Landscaped |
|
Size Depth
|
32.92 M |
|
Size Frontage
|
7.92 M |
|
Size Irregular
|
5220.50 |
|
Size Total
|
5220.5 Sqft|4,051 - 7,250 Sqft |
|
Size Total Text
|
5220.5 Sqft|4,051 - 7,250 Sqft |
|
Zoning Description
|
R-g |
Rooms
| Level |
Type |
Length |
Width |
Dimensions |
|
Second Level |
Bonus Room |
|
|
20.92 Ft x 15.00 Ft |
|
Second Level |
Bedroom |
|
|
9.42 Ft x 10.92 Ft |
|
Second Level |
4pc Bathroom |
|
|
7.42 Ft x 4.92 Ft |
|
Second Level |
Bedroom |
|
|
9.92 Ft x 10.92 Ft |
|
Second Level |
Primary Bedroom |
|
|
11.17 Ft x 15.50 Ft |
|
Second Level |
4pc Bathroom |
|
|
4.92 Ft x 11.42 Ft |
|
Basement |
2pc Bathroom |
|
|
8.33 Ft x 5.17 Ft |
|
Basement |
Family Room |
|
|
13.75 Ft x 19.25 Ft |
|
Basement |
Recreational, Games Room |
|
|
13.58 Ft x 17.25 Ft |
|
Basement |
Furnace |
|
|
11.83 Ft x 14.00 Ft |
|
Main Level |
Laundry Room |
|
|
4.67 Ft x 5.08 Ft |
|
Main Level |
2pc Bathroom |
|
|
4.42 Ft x 4.92 Ft |
|
Main Level |
Other |
|
|
8.00 Ft x 8.25 Ft |
|
Main Level |
Kitchen |
|
|
13.92 Ft x 13.92 Ft |
|
Main Level |
Other |
|
|
9.75 Ft x 11.17 Ft |
|
Main Level |
Living Room |
|
|
15.50 Ft x 15.00 Ft |
|
Main Level |
Dining Room |
|
|
9.00 Ft x 12.58 Ft |
