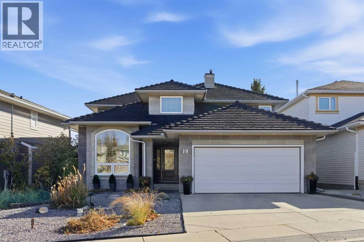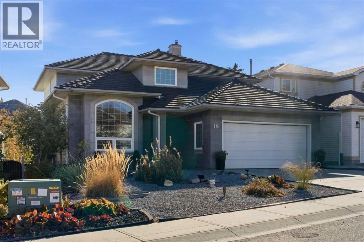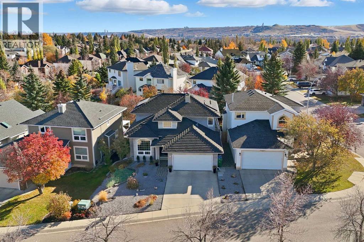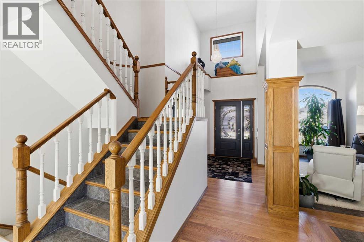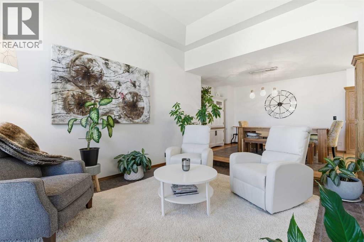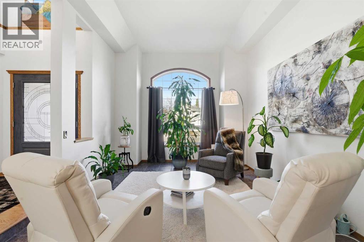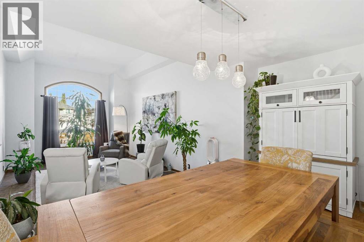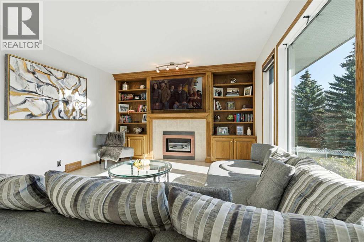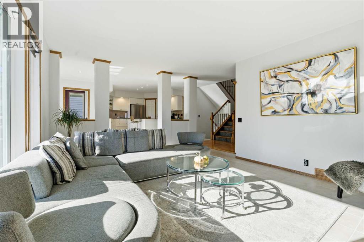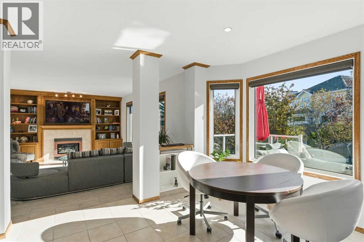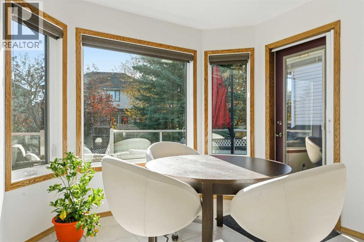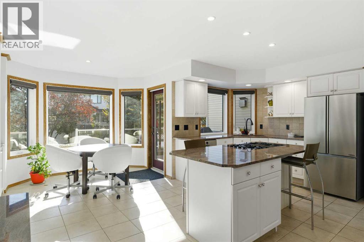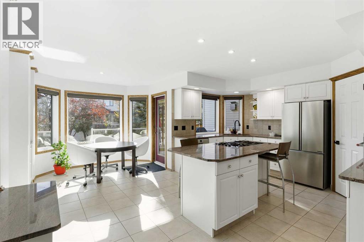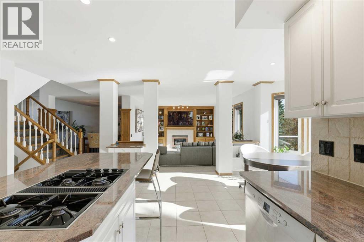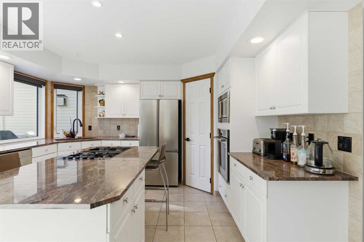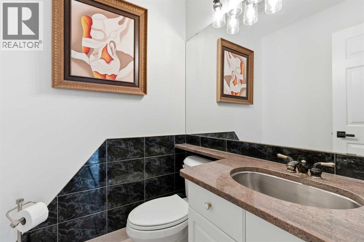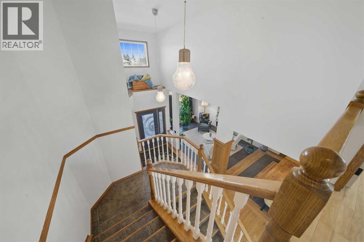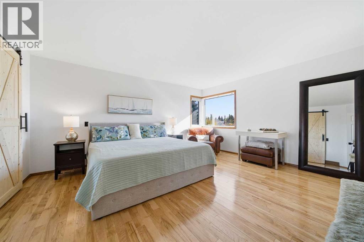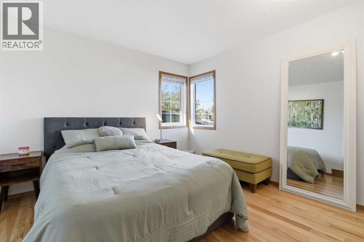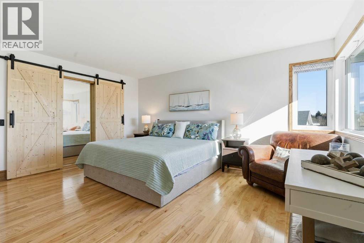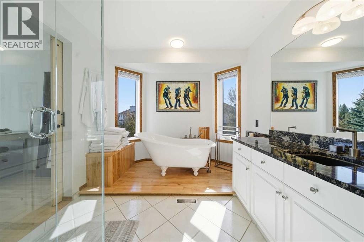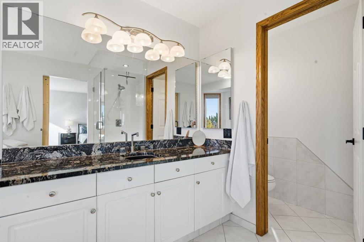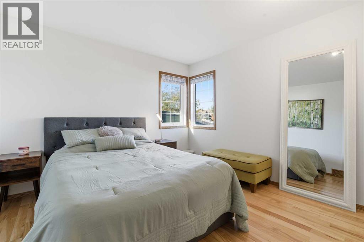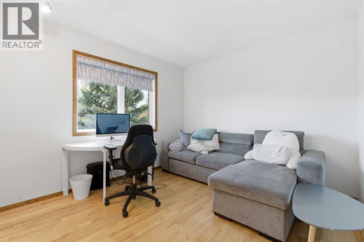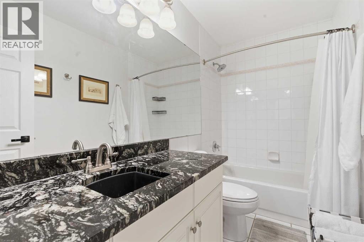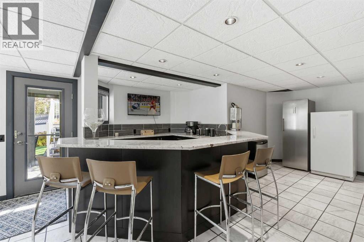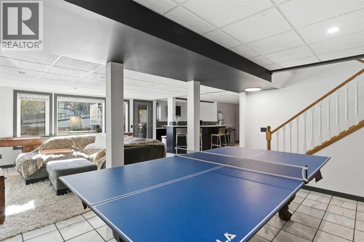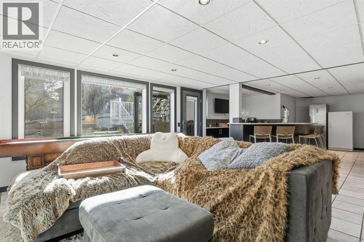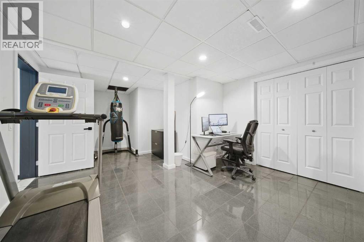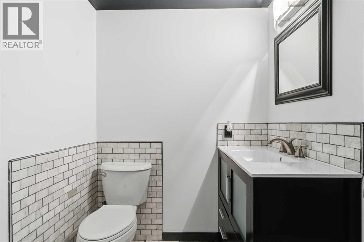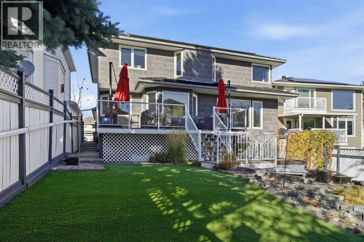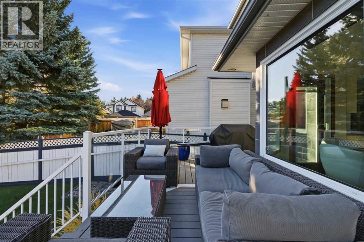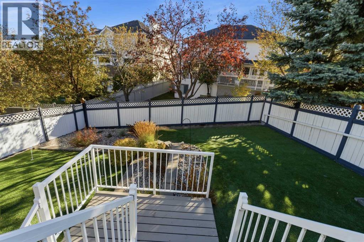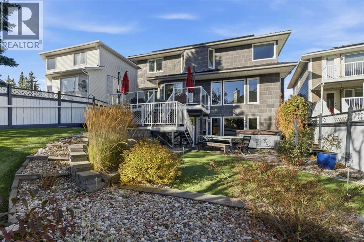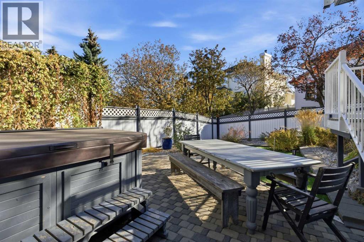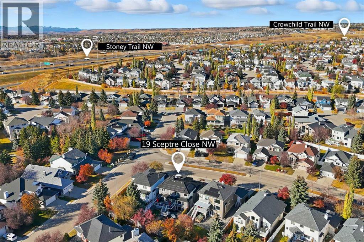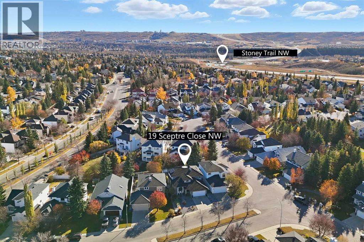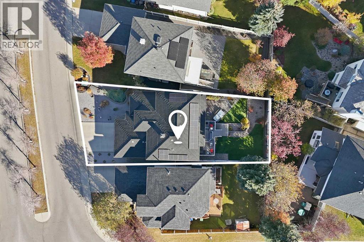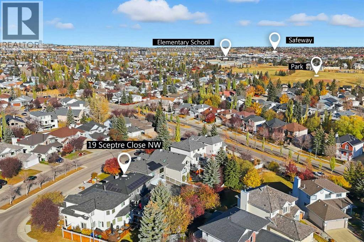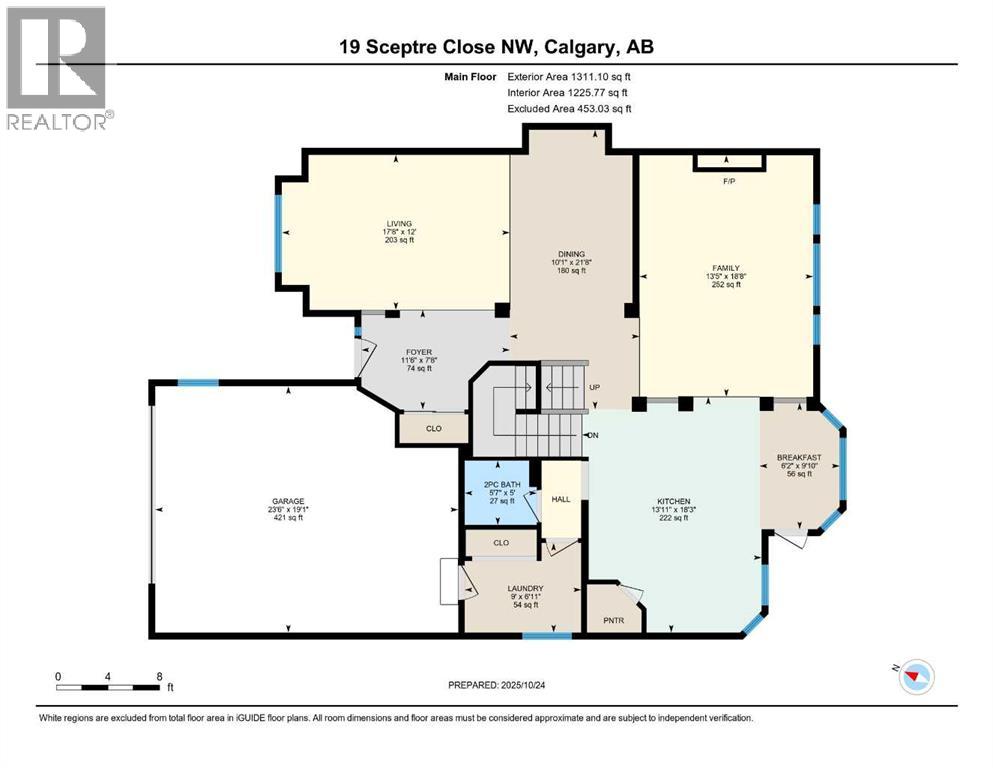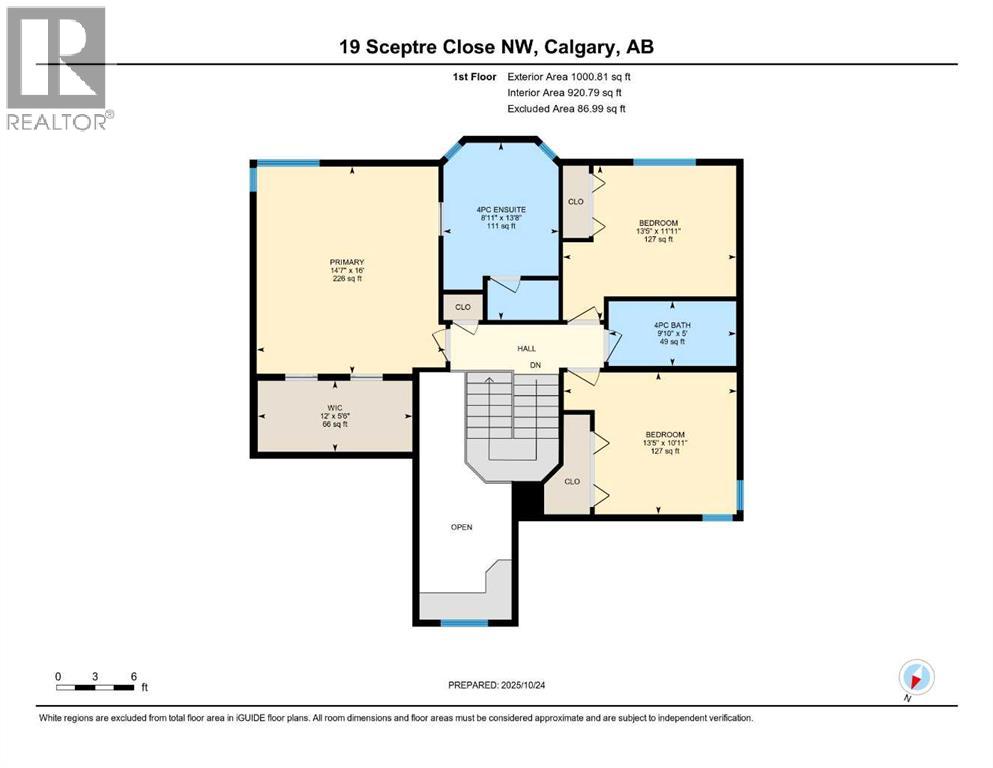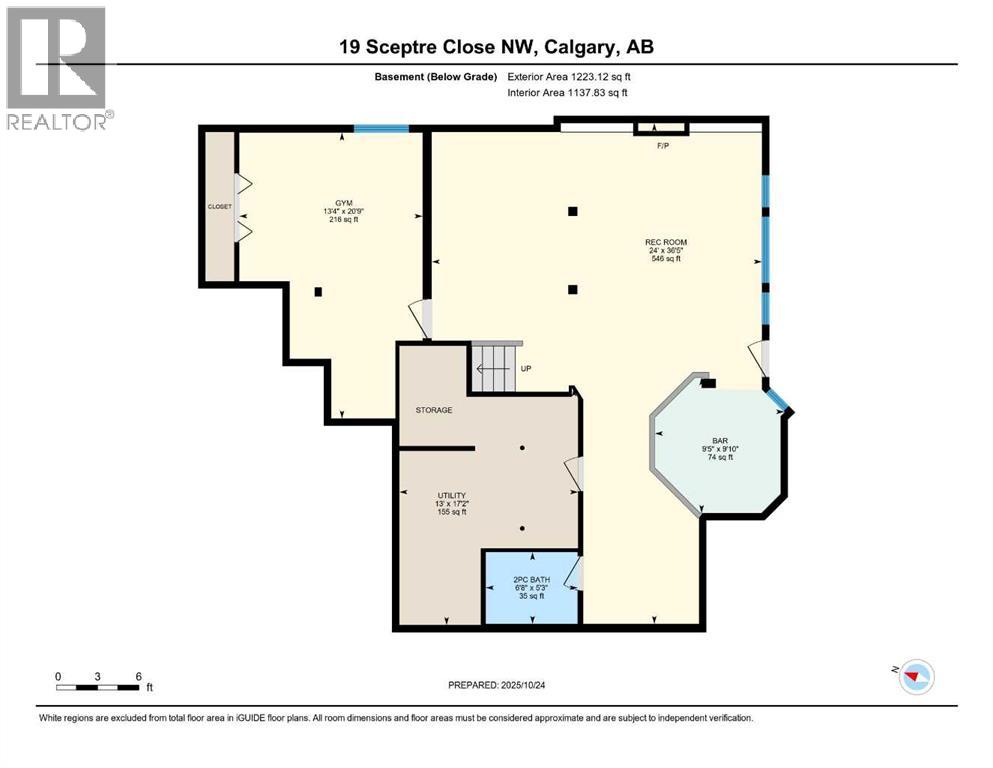3 Bedroom
4 Bathroom
2,312 ft2
Fireplace
None
Forced Air
Landscaped, Underground Sprinkler
$830,000
This immaculately kept home truly stands out offering over 3,500 sq. ft. of functional living space in the highly desirable community of Scenic Acres, with quick access to Nose Hill Park, Crowchild Trail, Stoney Trail, schools, and shopping. Recent updates make this home feel fresh and modern, including flat ceilings, fresh interior paint throughout, brand-new toilets (installed just last month), stylish barn doors in the primary ensuite and walk-in closet, and a relaxing hot tub for year-round enjoyment. The main floor’s open concept is ideal for entertaining. The spacious kitchen with breakfast nook flows seamlessly into the living room featuring a cozy fireplace and custom built-ins, all surrounded by large windows that fill the home with natural light. A formal dining room and a separate sitting area create the perfect spaces for both family gatherings and quiet evenings. Convenient main-floor laundry and a 2-piece powder room complete the level. Upstairs, you’ll find a generous primary suite with large WIC and an ensuite featuring a charming claw-foot tub, plus two additional bedrooms and another full 4-piece bath. The walkout basement expands your living area with a large recreation room filled with games for al ages, another room that could be used as a bedroom, a large wet bar, a 2-piece bath, and abundant storage. Outside, enjoy a low-maintenance landscaped yard with no grass to cut complete with an irrigation system, plus a double attached garage with epoxy flooring. Additional upgrades like rubber roofing and solar panels add long-term durability and energy efficiency. This home checks every box….beautifully updated, thoughtfully maintained, and ready to move right in. Book your showing today! (id:58331)
Property Details
|
MLS® Number
|
A2266263 |
|
Property Type
|
Single Family |
|
Neigbourhood
|
Scenic Acres |
|
Community Name
|
Scenic Acres |
|
Amenities Near By
|
Park, Playground, Recreation Nearby, Schools, Shopping |
|
Features
|
Wet Bar, Pvc Window, No Smoking Home |
|
Parking Space Total
|
4 |
|
Plan
|
9311591 |
|
Structure
|
Deck |
Building
|
Bathroom Total
|
4 |
|
Bedrooms Above Ground
|
3 |
|
Bedrooms Total
|
3 |
|
Appliances
|
Washer, Refrigerator, Range - Gas, Dishwasher, Wine Fridge, Oven, Dryer, Microwave, Freezer, Oven - Built-in, Window Coverings, Garage Door Opener, Water Heater - Tankless |
|
Basement Development
|
Finished |
|
Basement Features
|
Walk Out |
|
Basement Type
|
Full (finished) |
|
Constructed Date
|
1993 |
|
Construction Style Attachment
|
Detached |
|
Cooling Type
|
None |
|
Exterior Finish
|
Stone |
|
Fireplace Present
|
Yes |
|
Fireplace Total
|
2 |
|
Flooring Type
|
Ceramic Tile, Hardwood |
|
Foundation Type
|
Poured Concrete |
|
Half Bath Total
|
2 |
|
Heating Type
|
Forced Air |
|
Stories Total
|
2 |
|
Size Interior
|
2,312 Ft2 |
|
Total Finished Area
|
2312 Sqft |
|
Type
|
House |
Parking
Land
|
Acreage
|
No |
|
Fence Type
|
Fence |
|
Land Amenities
|
Park, Playground, Recreation Nearby, Schools, Shopping |
|
Landscape Features
|
Landscaped, Underground Sprinkler |
|
Size Depth
|
35.86 M |
|
Size Frontage
|
16.26 M |
|
Size Irregular
|
5845.00 |
|
Size Total
|
5845 Sqft|4,051 - 7,250 Sqft |
|
Size Total Text
|
5845 Sqft|4,051 - 7,250 Sqft |
|
Zoning Description
|
R-cg |
Rooms
| Level |
Type |
Length |
Width |
Dimensions |
|
Basement |
2pc Bathroom |
|
|
5.25 Ft x 6.67 Ft |
|
Basement |
Other |
|
|
9.83 Ft x 9.42 Ft |
|
Basement |
Exercise Room |
|
|
20.75 Ft x 13.33 Ft |
|
Basement |
Recreational, Games Room |
|
|
36.42 Ft x 24.00 Ft |
|
Basement |
Furnace |
|
|
17.17 Ft x 13.00 Ft |
|
Main Level |
2pc Bathroom |
|
|
5.00 Ft x 5.58 Ft |
|
Main Level |
Breakfast |
|
|
9.83 Ft x 6.17 Ft |
|
Main Level |
Dining Room |
|
|
21.67 Ft x 10.08 Ft |
|
Main Level |
Family Room |
|
|
18.67 Ft x 13.42 Ft |
|
Main Level |
Foyer |
|
|
7.67 Ft x 11.50 Ft |
|
Main Level |
Kitchen |
|
|
18.25 Ft x 13.92 Ft |
|
Main Level |
Laundry Room |
|
|
6.92 Ft x 9.00 Ft |
|
Main Level |
Living Room |
|
|
12.00 Ft x 17.67 Ft |
|
Upper Level |
4pc Bathroom |
|
|
9.83 Ft x 5.00 Ft |
|
Upper Level |
Bedroom |
|
|
13.42 Ft x 11.92 Ft |
|
Upper Level |
Bedroom |
|
|
13.42 Ft x 10.92 Ft |
|
Upper Level |
Primary Bedroom |
|
|
14.58 Ft x 16.00 Ft |
|
Upper Level |
4pc Bathroom |
|
|
8.92 Ft x 13.67 Ft |
|
Upper Level |
Other |
|
|
12.00 Ft x 5.50 Ft |
