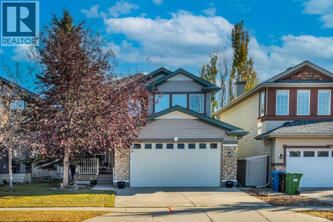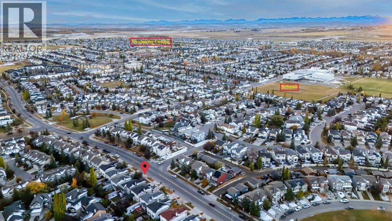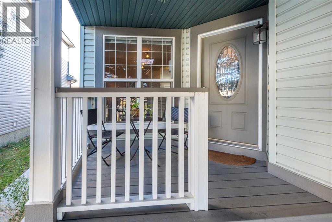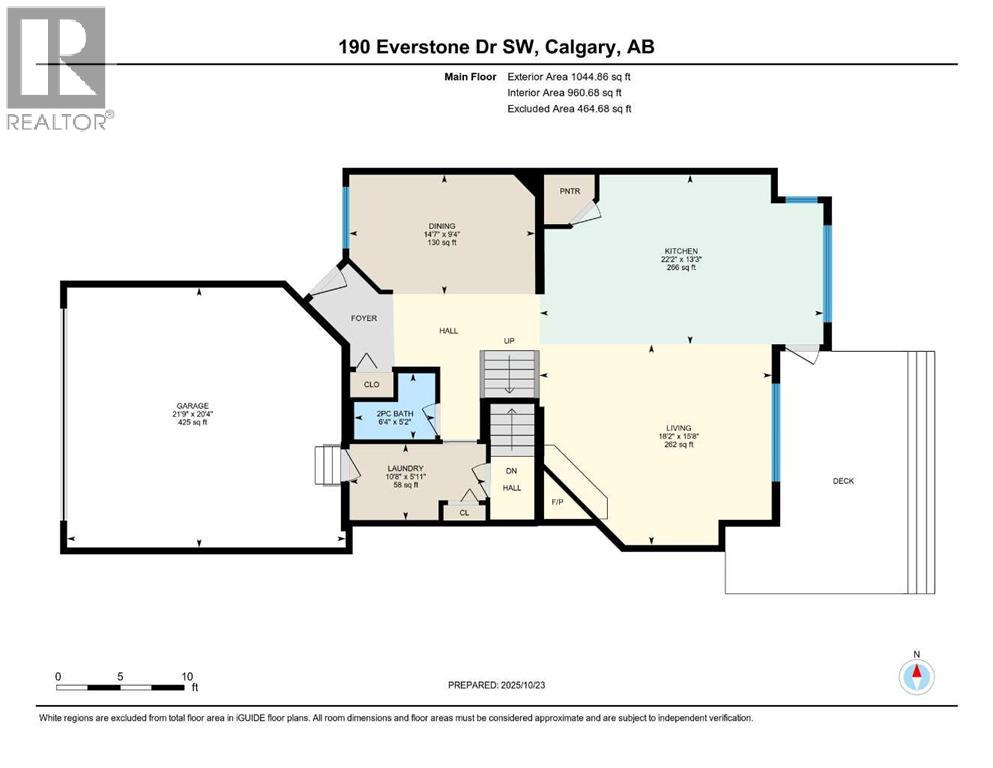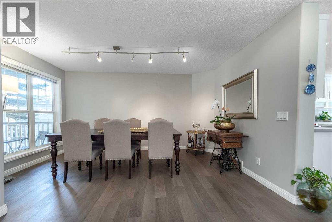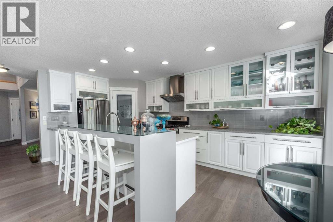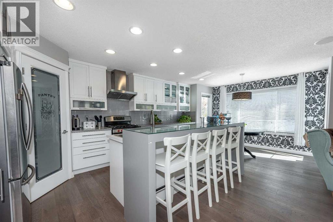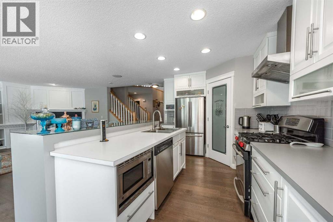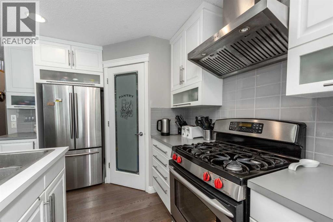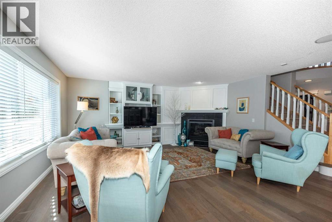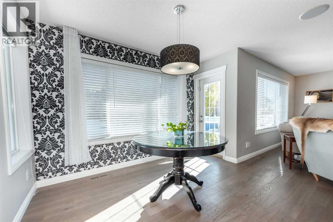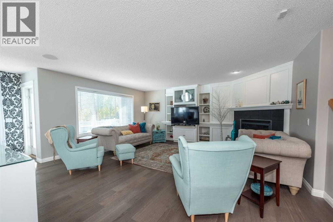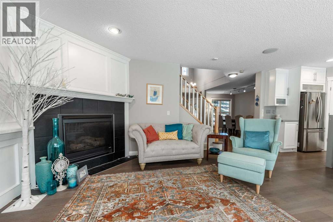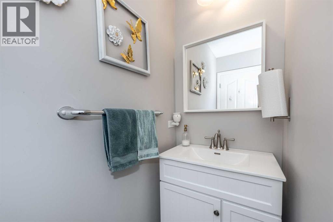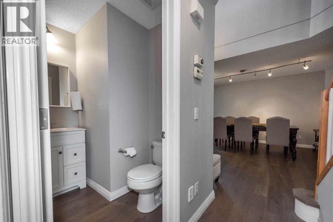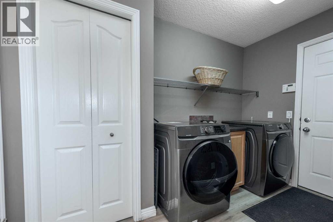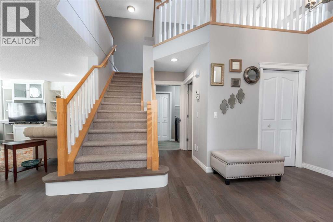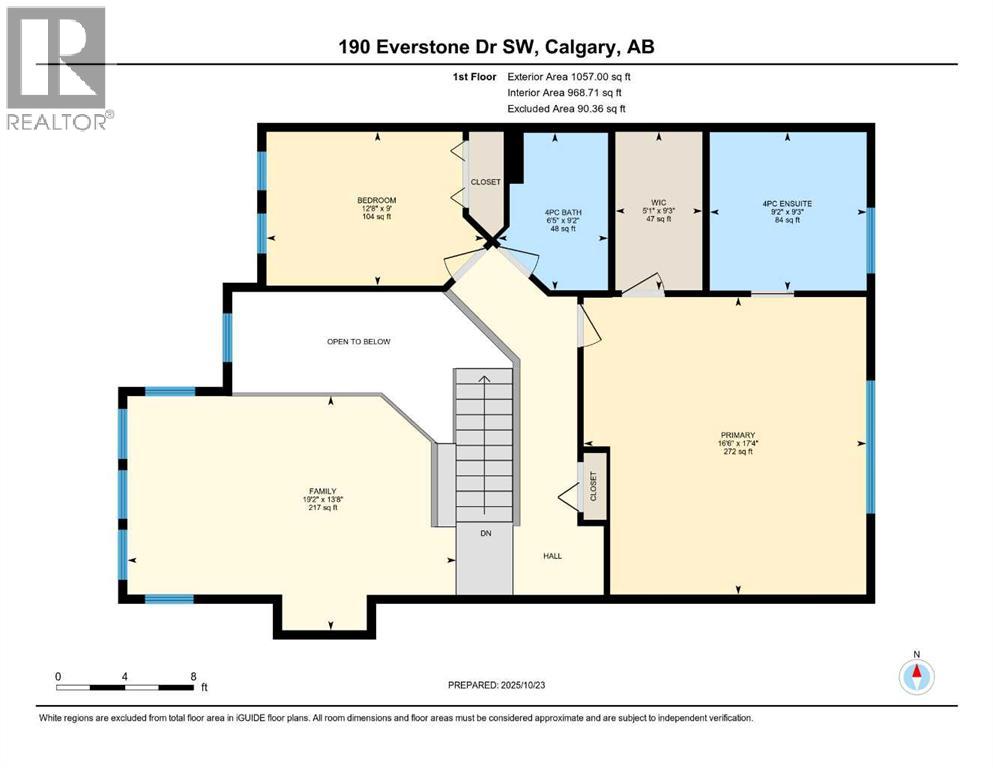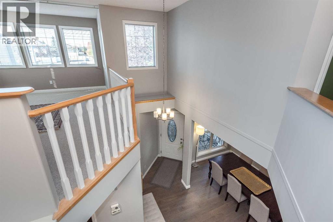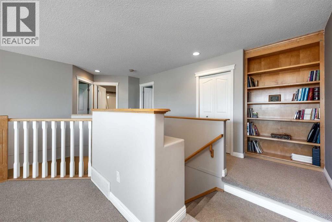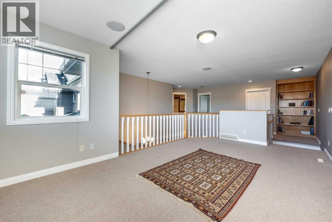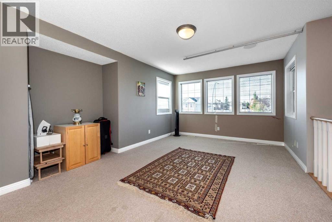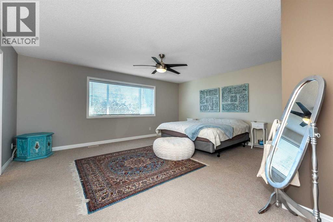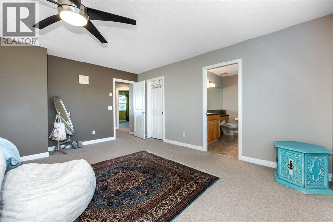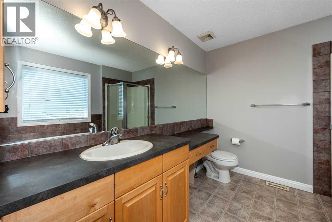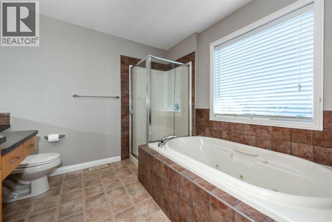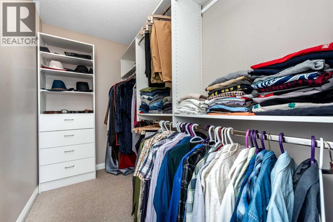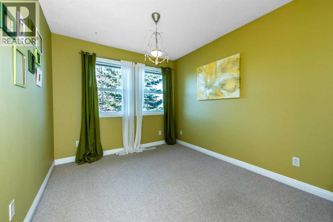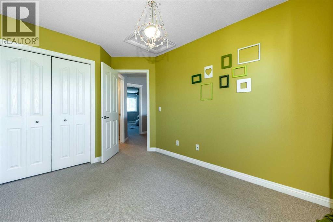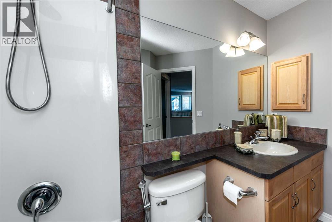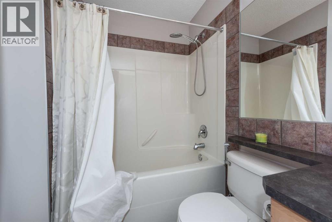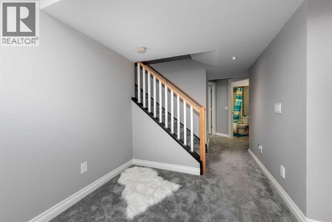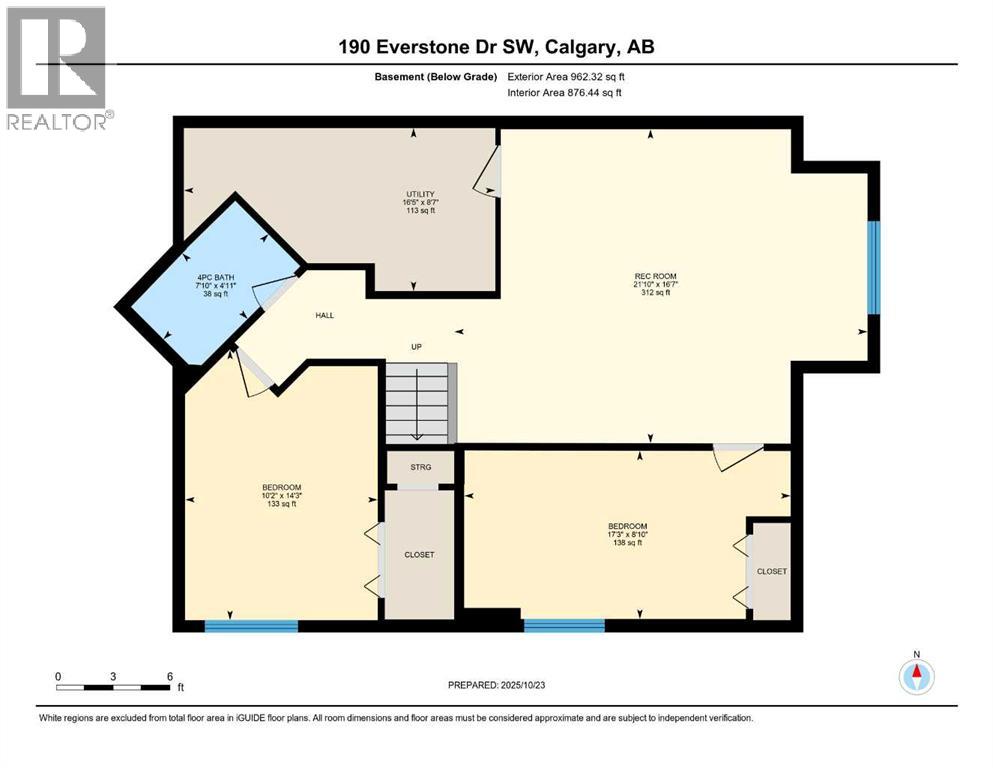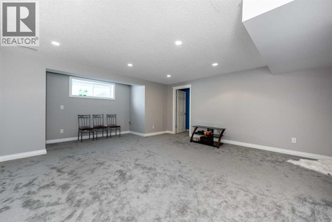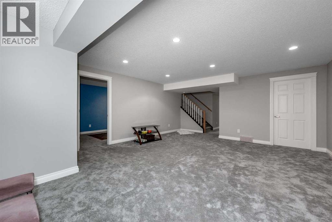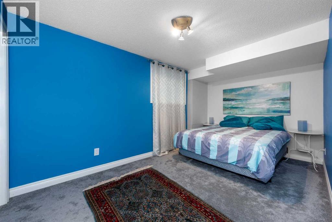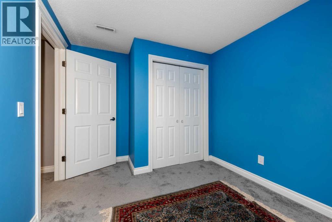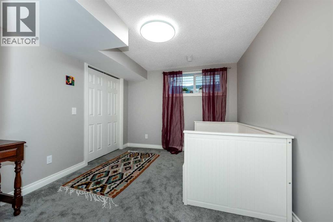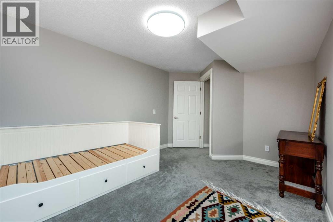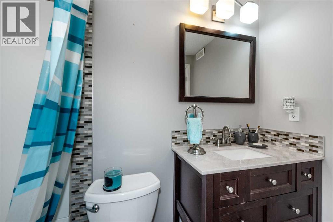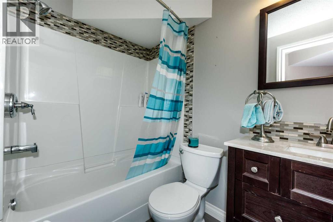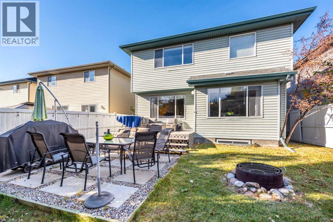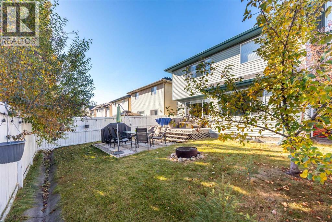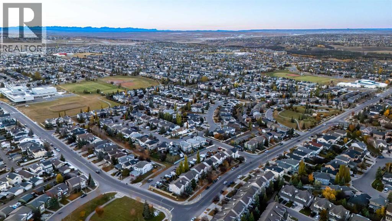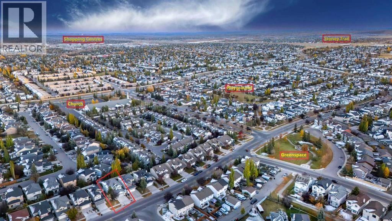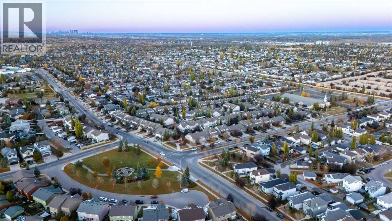4 Bedroom
4 Bathroom
2,101 ft2
Fireplace
None
Forced Air
Landscaped, Lawn
$739,900
Welcome to this beautifully updated 4 bedroom, 3.5-bathroom detached home in the highly sought-after community of Evergreen. With over 2,100 sq.ft. above grade and nearly 3,000 sq.ft. of total living space, this home offers the perfect blend of comfort, style, and functionality for the modern family. Step inside to find nearly new engineered hardwood flooring, new carpet, and fresh paint. The updated kitchen features modern finishes, abundant counter space, and opens to the bright living and dining areas—an ideal setup for gatherings and entertaining. The second floor showcases a large family room—perfect for movie nights or a kids’ play area—along with a spacious bedroom, and a large primary suite with a luxurious ensuite and walk-in closet. The fully finished basement adds incredible versatility, offering two additional bedrooms, a full bathroom, and a flexible recreation area—ideal for guests, teens, or a home office setup. Step outside to enjoy a large deck and patio, perfect for summer barbecues or relaxing evenings. The backyard is wired for a future hot tub, ready for your finishing touch. Surrounded by endless walking and biking paths, and just a stone’s throw from Fish Creek Park, this location is unbeatable. With excellent schools, convenient shopping, and easy access to the new Ring Road, this Evergreen home delivers exceptional value in one of Calgary’s most family-friendly communities (id:58331)
Property Details
|
MLS® Number
|
A2266424 |
|
Property Type
|
Single Family |
|
Neigbourhood
|
Evergreen |
|
Community Name
|
Evergreen |
|
Amenities Near By
|
Park, Playground, Schools, Shopping |
|
Features
|
Pvc Window, Level, Parking |
|
Parking Space Total
|
4 |
|
Plan
|
0411876 |
|
Structure
|
Deck |
Building
|
Bathroom Total
|
4 |
|
Bedrooms Above Ground
|
2 |
|
Bedrooms Below Ground
|
2 |
|
Bedrooms Total
|
4 |
|
Appliances
|
Washer, Refrigerator, Dishwasher, Stove, Dryer, Microwave, Hood Fan, Window Coverings, Garage Door Opener |
|
Basement Development
|
Finished |
|
Basement Features
|
Walk-up |
|
Basement Type
|
Full (finished) |
|
Constructed Date
|
2004 |
|
Construction Material
|
Wood Frame |
|
Construction Style Attachment
|
Detached |
|
Cooling Type
|
None |
|
Exterior Finish
|
Stone, Vinyl Siding |
|
Fireplace Present
|
Yes |
|
Fireplace Total
|
1 |
|
Flooring Type
|
Carpeted, Hardwood, Tile |
|
Foundation Type
|
Poured Concrete |
|
Half Bath Total
|
1 |
|
Heating Fuel
|
Natural Gas |
|
Heating Type
|
Forced Air |
|
Stories Total
|
2 |
|
Size Interior
|
2,101 Ft2 |
|
Total Finished Area
|
2101 Sqft |
|
Type
|
House |
|
Utility Water
|
Municipal Water |
Parking
Land
|
Acreage
|
No |
|
Fence Type
|
Fence |
|
Land Amenities
|
Park, Playground, Schools, Shopping |
|
Landscape Features
|
Landscaped, Lawn |
|
Sewer
|
Municipal Sewage System |
|
Size Depth
|
32.98 M |
|
Size Frontage
|
11.7 M |
|
Size Irregular
|
386.00 |
|
Size Total
|
386 M2|4,051 - 7,250 Sqft |
|
Size Total Text
|
386 M2|4,051 - 7,250 Sqft |
|
Zoning Description
|
R-g |
Rooms
| Level |
Type |
Length |
Width |
Dimensions |
|
Second Level |
4pc Bathroom |
|
|
9.17 Ft x 6.42 Ft |
|
Second Level |
4pc Bathroom |
|
|
9.25 Ft x 9.17 Ft |
|
Second Level |
Bedroom |
|
|
9.00 Ft x 12.67 Ft |
|
Second Level |
Family Room |
|
|
13.67 Ft x 19.17 Ft |
|
Second Level |
Primary Bedroom |
|
|
17.33 Ft x 16.50 Ft |
|
Second Level |
Other |
|
|
9.25 Ft x 5.08 Ft |
|
Basement |
4pc Bathroom |
|
|
4.92 Ft x 7.83 Ft |
|
Basement |
Bedroom |
|
|
14.25 Ft x 10.17 Ft |
|
Basement |
Bedroom |
|
|
8.83 Ft x 17.25 Ft |
|
Basement |
Recreational, Games Room |
|
|
16.58 Ft x 21.83 Ft |
|
Basement |
Furnace |
|
|
8.58 Ft x 16.42 Ft |
|
Main Level |
2pc Bathroom |
|
|
5.17 Ft x 6.33 Ft |
|
Main Level |
Dining Room |
|
|
9.33 Ft x 14.58 Ft |
|
Main Level |
Kitchen |
|
|
13.25 Ft x 22.17 Ft |
|
Main Level |
Laundry Room |
|
|
5.92 Ft x 10.67 Ft |
|
Main Level |
Living Room |
|
|
15.67 Ft x 18.17 Ft |
