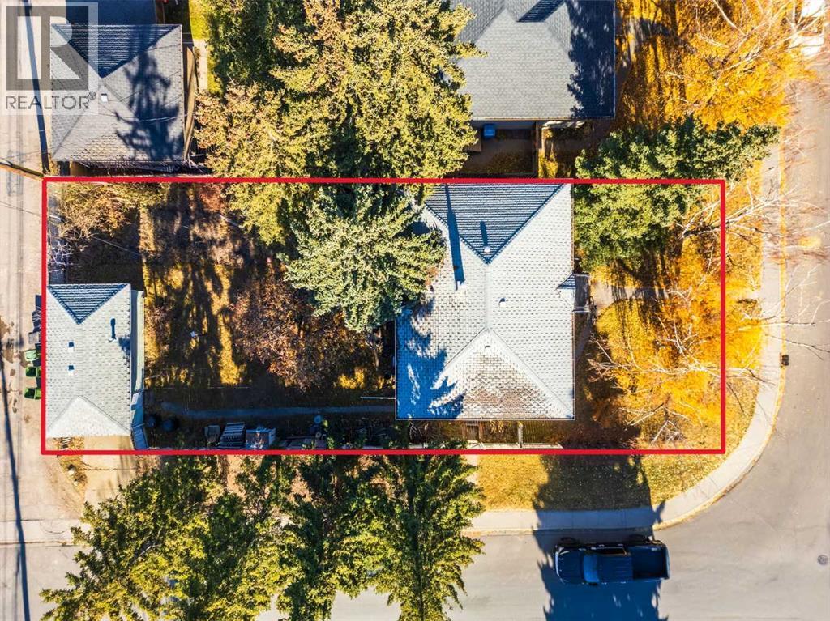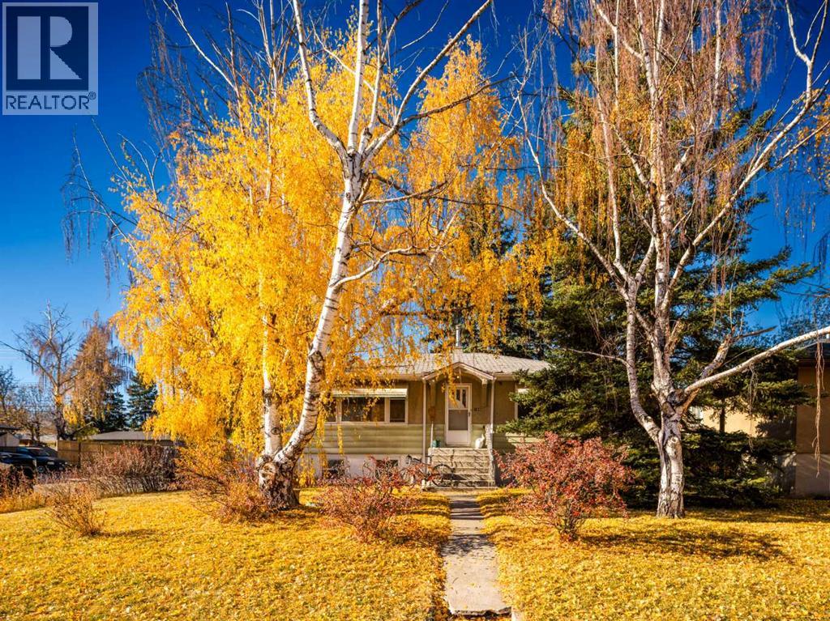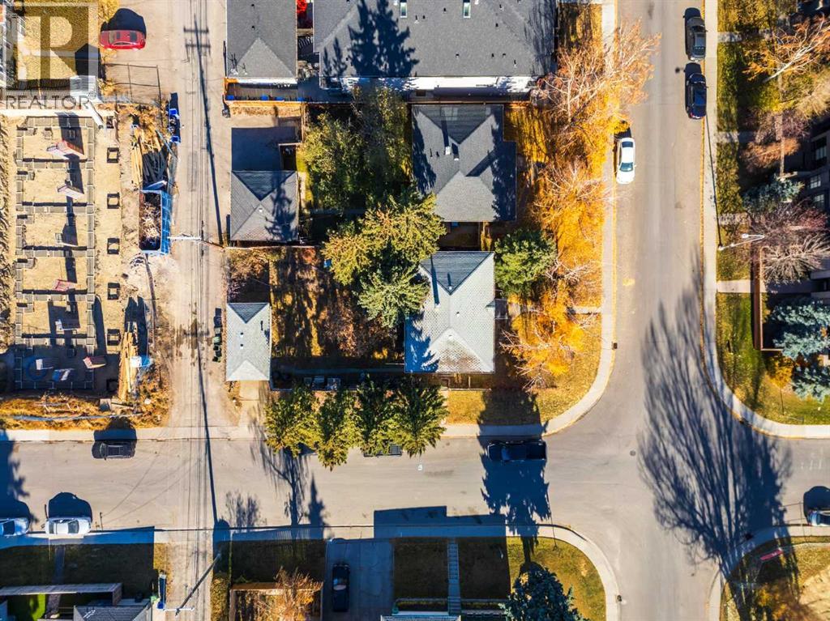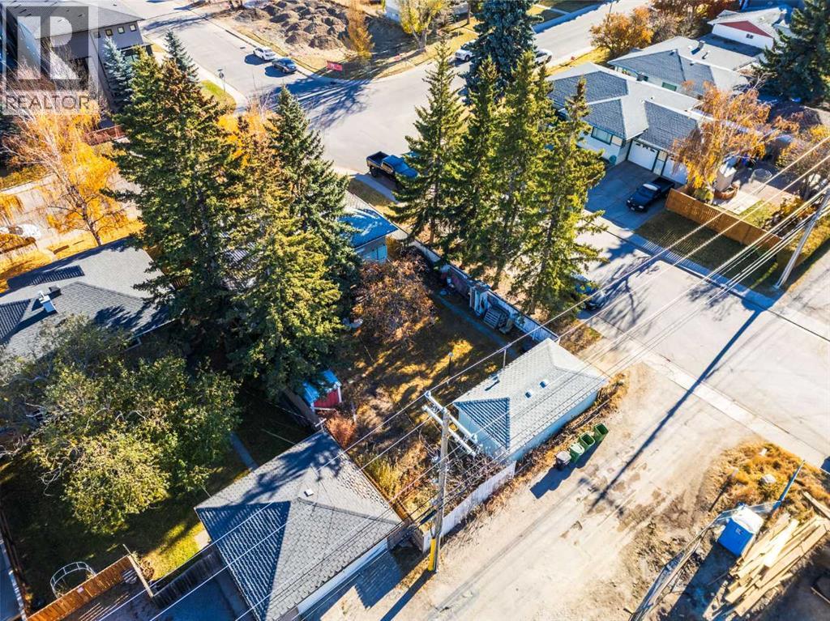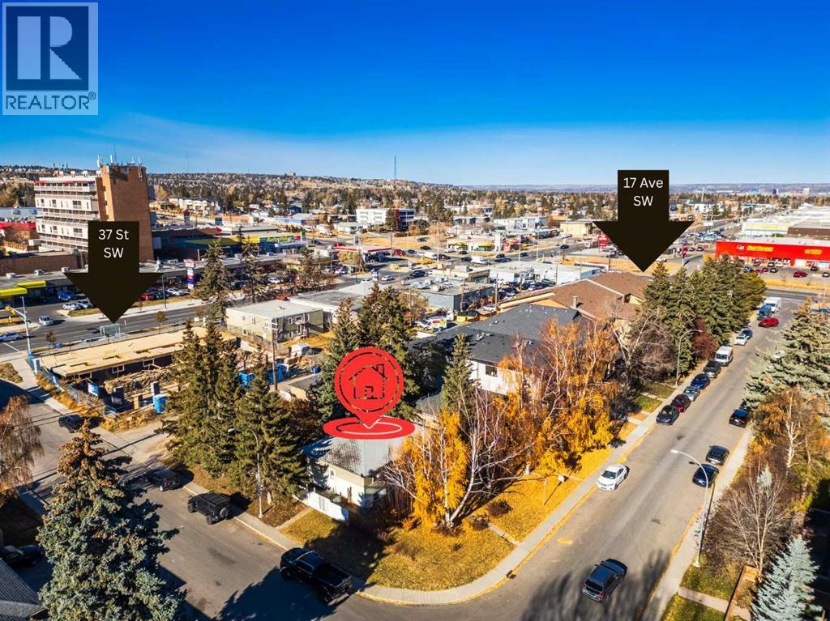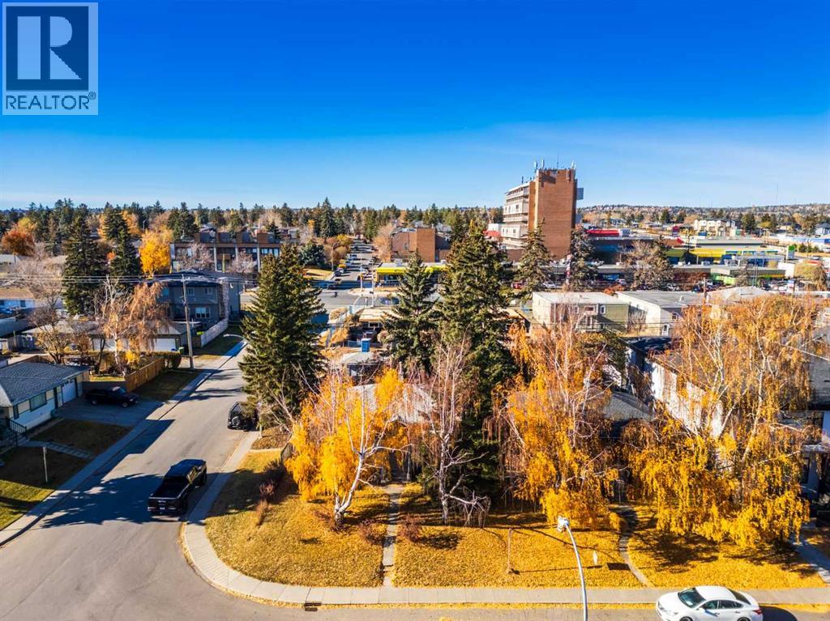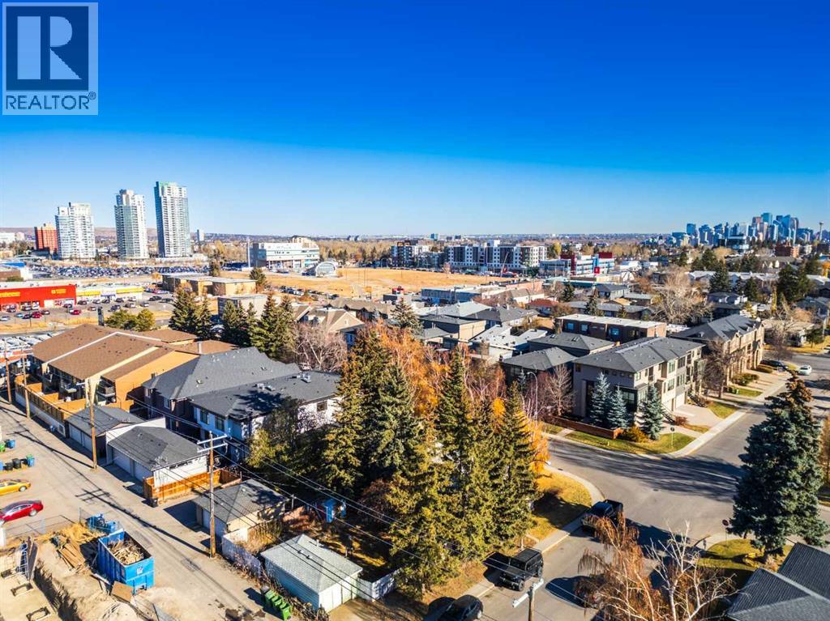4 Bedroom
2 Bathroom
935 ft2
Bungalow
None
Other
Landscaped, Lawn
$999,999
Located in the heart of Killarney/Glengarry, one of Calgary’s most sought-after inner-city neighborhoods, this property presents an exceptional opportunity for redevelopment. The area is known for its mature tree-lined streets, family-friendly atmosphere, and proximity to vibrant amenities including parks, schools, boutique shopping, and easy transit access to downtown. Set on a substantial 5,995 sq. ft. corner lot with M-C1 zoning, the site offers excellent potential for multi-unit residential development. Its generous frontage of 50 feet and depth of 120 feet provide design flexibility for townhomes or a small-scale apartment project, maximizing both density and long-term investment value. With strong market demand for density projects in this corridor, the property’s true value lies in the land and its rare redevelopment potential within one of Calgary’s premier growth districts. (id:58331)
Property Details
|
MLS® Number
|
A2267366 |
|
Property Type
|
Single Family |
|
Neigbourhood
|
Killarney |
|
Community Name
|
Killarney/Glengarry |
|
Amenities Near By
|
Park, Schools, Shopping |
|
Features
|
Treed, See Remarks, Other, Back Lane, Level |
|
Parking Space Total
|
2 |
|
Plan
|
6110ak |
|
Structure
|
None |
Building
|
Bathroom Total
|
2 |
|
Bedrooms Above Ground
|
2 |
|
Bedrooms Below Ground
|
2 |
|
Bedrooms Total
|
4 |
|
Appliances
|
Refrigerator, Dishwasher, Stove, Washer & Dryer |
|
Architectural Style
|
Bungalow |
|
Basement Development
|
Finished |
|
Basement Type
|
Full (finished) |
|
Constructed Date
|
1951 |
|
Construction Material
|
Poured Concrete, Wood Frame |
|
Construction Style Attachment
|
Detached |
|
Cooling Type
|
None |
|
Exterior Finish
|
Concrete |
|
Flooring Type
|
Carpeted, Linoleum |
|
Foundation Type
|
Poured Concrete |
|
Heating Type
|
Other |
|
Stories Total
|
1 |
|
Size Interior
|
935 Ft2 |
|
Total Finished Area
|
935 Sqft |
|
Type
|
House |
Parking
Land
|
Acreage
|
No |
|
Fence Type
|
Fence |
|
Land Amenities
|
Park, Schools, Shopping |
|
Landscape Features
|
Landscaped, Lawn |
|
Size Depth
|
36.5 M |
|
Size Frontage
|
15.2 M |
|
Size Irregular
|
557.00 |
|
Size Total
|
557 M2|4,051 - 7,250 Sqft |
|
Size Total Text
|
557 M2|4,051 - 7,250 Sqft |
|
Zoning Description
|
M-c1 |
Rooms
| Level |
Type |
Length |
Width |
Dimensions |
|
Lower Level |
Kitchen |
|
|
9.75 Ft x 12.25 Ft |
|
Lower Level |
Living Room |
|
|
12.00 Ft x 10.92 Ft |
|
Lower Level |
Bedroom |
|
|
8.58 Ft x 10.92 Ft |
|
Lower Level |
Bedroom |
|
|
13.00 Ft x 9.58 Ft |
|
Lower Level |
4pc Bathroom |
|
|
Measurements not available |
|
Main Level |
Kitchen |
|
|
15.42 Ft x 9.25 Ft |
|
Main Level |
Living Room |
|
|
17.00 Ft x 11.33 Ft |
|
Main Level |
Bedroom |
|
|
10.58 Ft x 10.33 Ft |
|
Main Level |
Bedroom |
|
|
11.92 Ft x 11.33 Ft |
|
Main Level |
4pc Bathroom |
|
|
Measurements not available |
