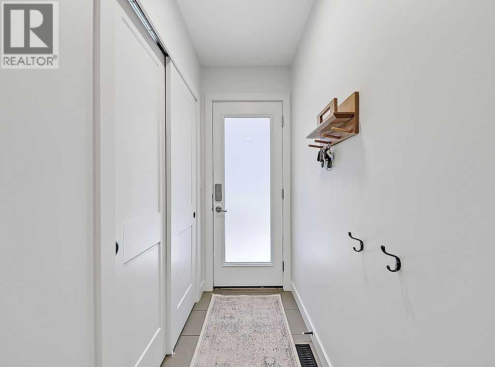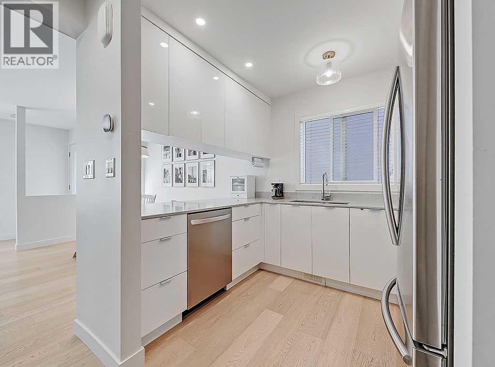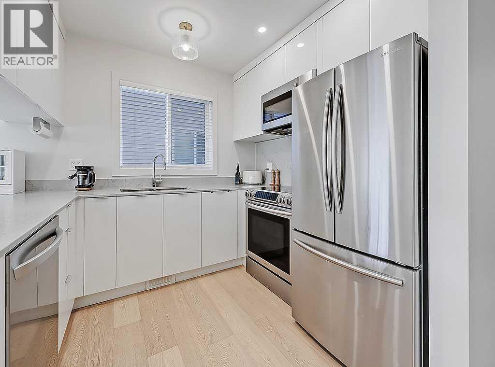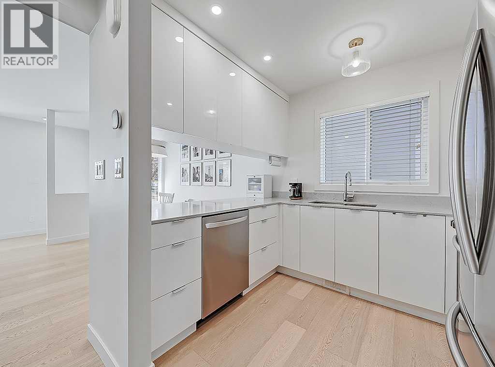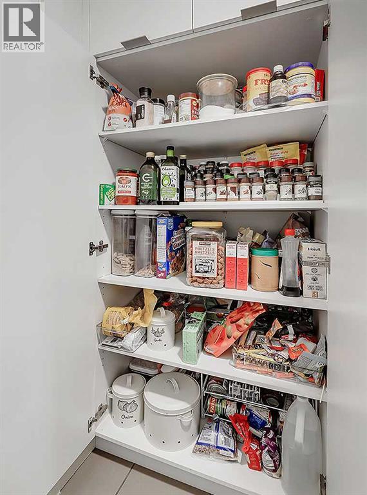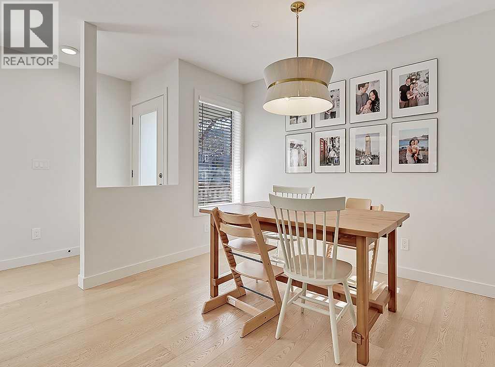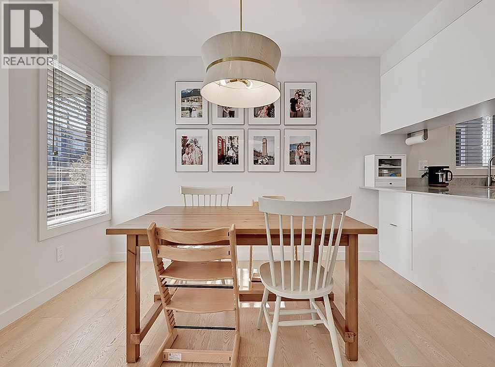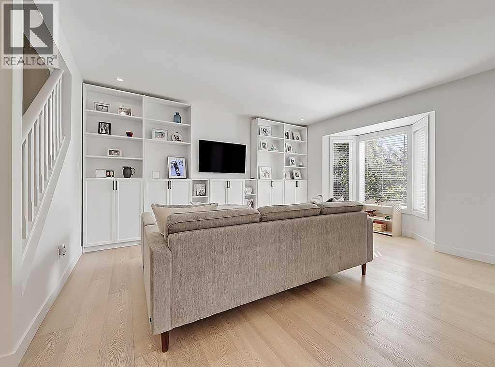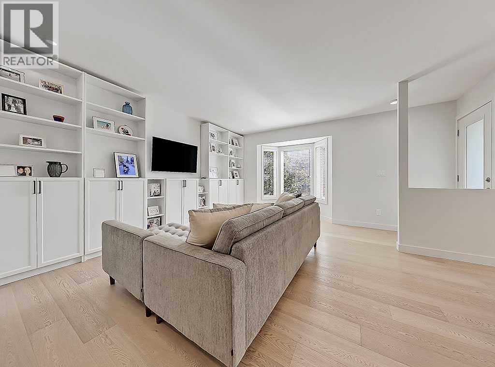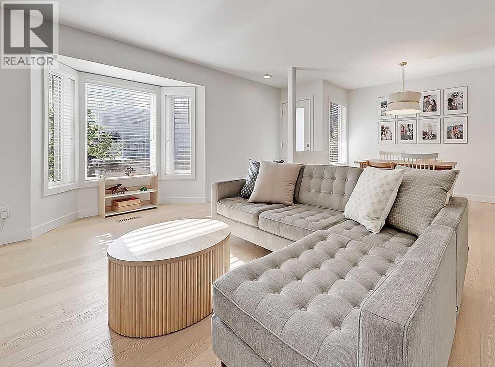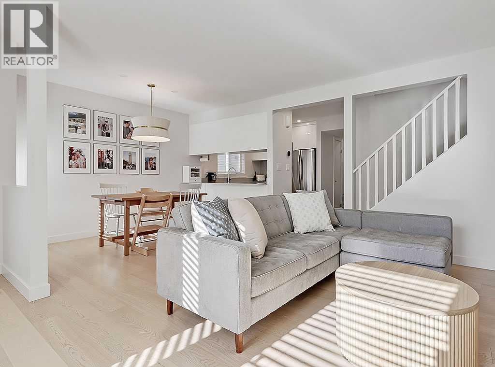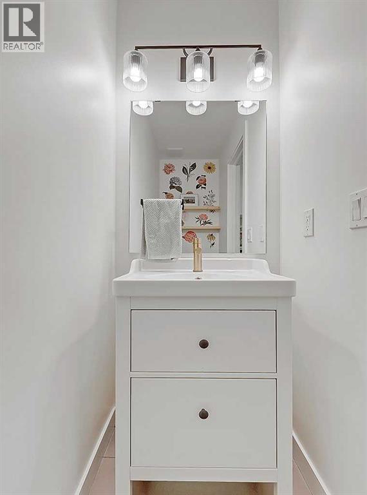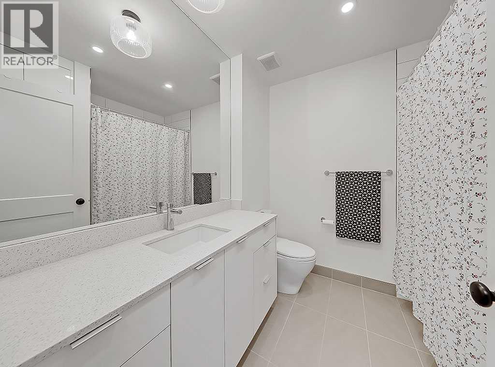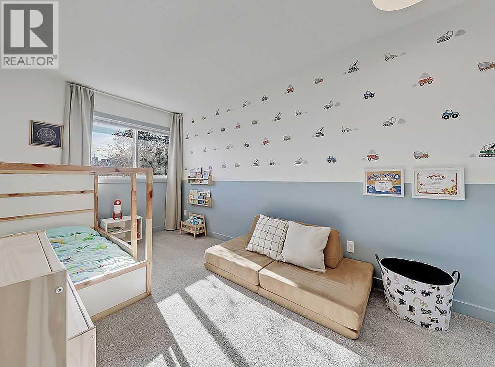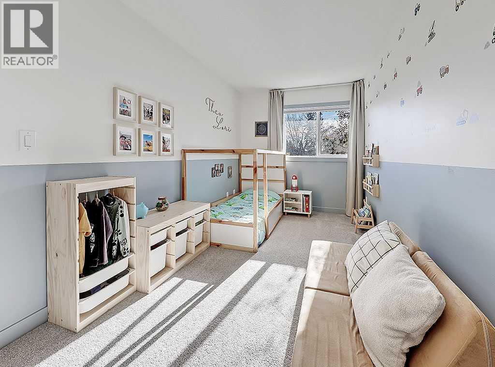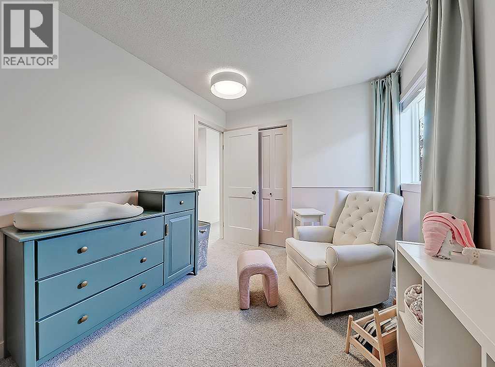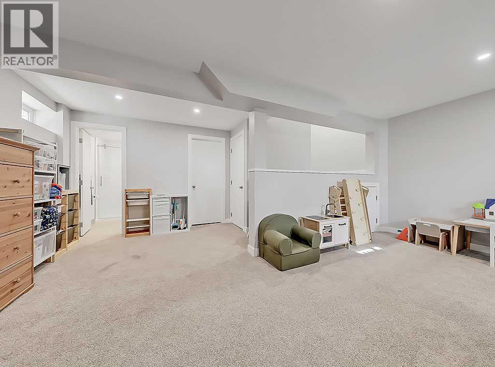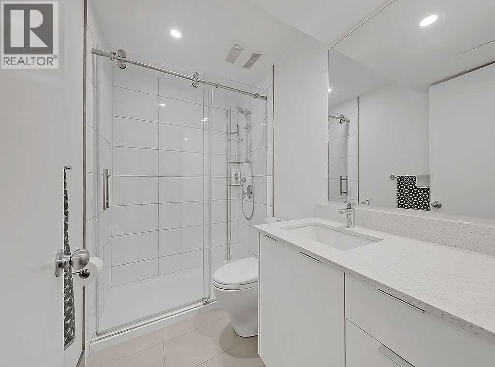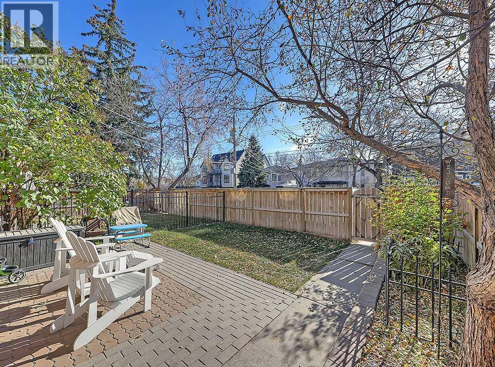2, 2127 34 Avenue Sw Calgary, Alberta T2T 2C5
$599,900Maintenance, Common Area Maintenance, Insurance, Property Management, Reserve Fund Contributions
$350 Monthly
Maintenance, Common Area Maintenance, Insurance, Property Management, Reserve Fund Contributions
$350 MonthlyWelcome to your fully renovated, contemporary townhouse in the heart of Marda Loop — one of Calgary’s most desirable inner-city neighbourhoods. The open-concept main floor is bright and inviting, featuring wide-plank engineered hardwood, large windows, and views of your private, south-facing treed yard. The spacious living and dining area flows seamlessly into the modern, redesigned kitchen with abundant cabinet and counter space and has an oversized convenient pantry, perfect for everyday living or entertaining guests. A convenient main-floor laundry room and two-piece powder room complete this level. Upstairs, you’ll find three generous bedrooms and a spa-inspired four-piece bath. The fully finished basement adds even more living space with a large family room, three-piece bath, and ample storage and closets throughout. Enjoy peace of mind knowing this mature, professionally managed complex has seen extensive updates, including new windows and exterior doors (2020), exterior paint (2020), roof replacement (2024), and central A/C(2021). Relax in your private-use backyard or stroll to nearby parks, cafes, and shops that make Marda Loop such a vibrant community. This pet-friendly complex offers exceptional value with a low condo fee of $350 per month. (id:58331)
Property Details
| MLS® Number | A2267969 |
| Property Type | Single Family |
| Neigbourhood | Connaught |
| Community Name | Altadore |
| Amenities Near By | Park, Playground, Schools, Shopping |
| Community Features | Pets Allowed |
| Features | Back Lane, Closet Organizers, Level, Parking |
| Parking Space Total | 1 |
| Plan | 8911746 |
| Structure | Porch |
Building
| Bathroom Total | 3 |
| Bedrooms Above Ground | 3 |
| Bedrooms Total | 3 |
| Appliances | Washer, Refrigerator, Dishwasher, Stove, Dryer, Microwave Range Hood Combo, Window Coverings |
| Basement Development | Finished |
| Basement Type | Full (finished) |
| Constructed Date | 1988 |
| Construction Material | Wood Frame |
| Construction Style Attachment | Attached |
| Cooling Type | Central Air Conditioning |
| Exterior Finish | Brick, Stucco |
| Flooring Type | Carpeted, Ceramic Tile, Hardwood |
| Foundation Type | Poured Concrete |
| Half Bath Total | 1 |
| Heating Fuel | Natural Gas |
| Heating Type | Forced Air |
| Stories Total | 2 |
| Size Interior | 1,386 Ft2 |
| Total Finished Area | 1385.98 Sqft |
| Type | Row / Townhouse |
Land
| Acreage | No |
| Fence Type | Fence |
| Land Amenities | Park, Playground, Schools, Shopping |
| Landscape Features | Landscaped |
| Size Total Text | Unknown |
| Zoning Description | M-c1 |
Rooms
| Level | Type | Length | Width | Dimensions |
|---|---|---|---|---|
| Basement | Den | 10.75 Ft x 7.25 Ft | ||
| Basement | Recreational, Games Room | 20.00 Ft x 14.75 Ft | ||
| Basement | 3pc Bathroom | 8.00 Ft x 4.92 Ft | ||
| Main Level | Living Room | 17.42 Ft x 12.92 Ft | ||
| Main Level | Kitchen | 9.42 Ft x 8.00 Ft | ||
| Main Level | Dining Room | 11.17 Ft x 7.58 Ft | ||
| Main Level | 2pc Bathroom | 7.42 Ft x 2.83 Ft | ||
| Main Level | Laundry Room | 6.08 Ft x 5.58 Ft | ||
| Upper Level | Primary Bedroom | 13.33 Ft x 11.83 Ft | ||
| Upper Level | Bedroom | 15.58 Ft x 8.33 Ft | ||
| Upper Level | Bedroom | 12.83 Ft x 9.08 Ft | ||
| Upper Level | 4pc Bathroom | 7.92 Ft x 7.50 Ft |
Contact Us
Contact us for more information

