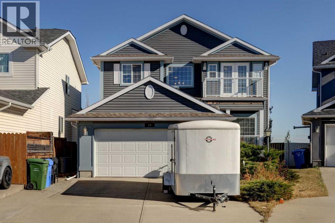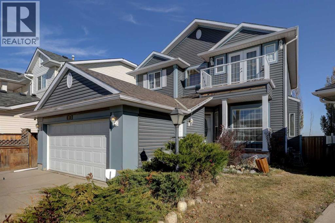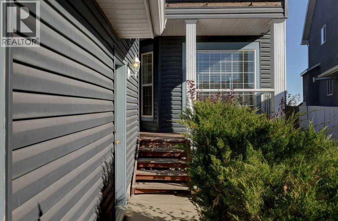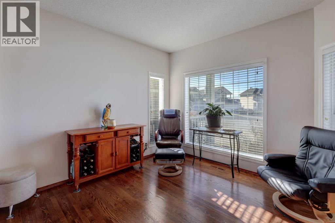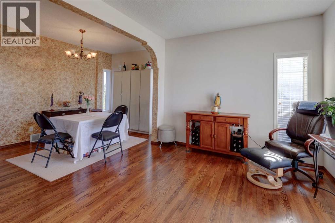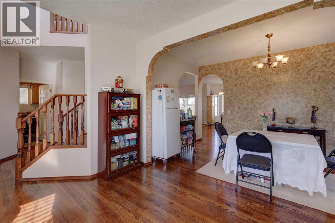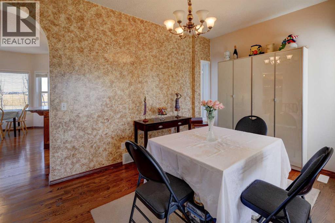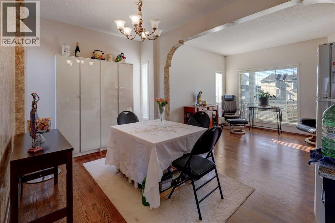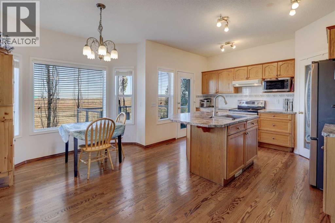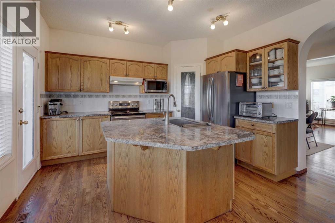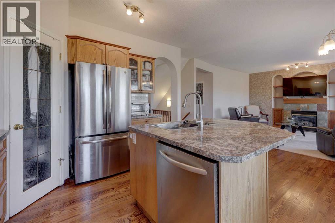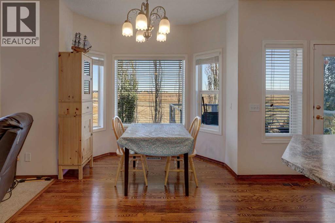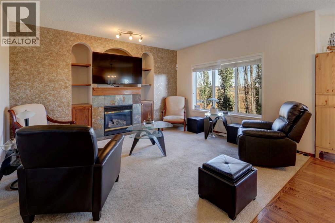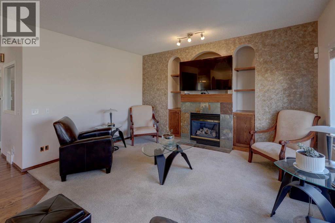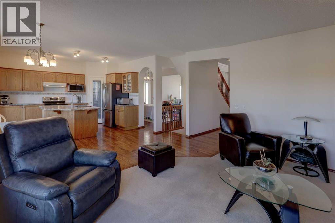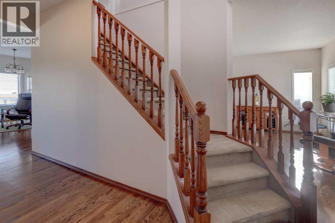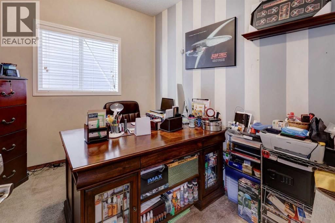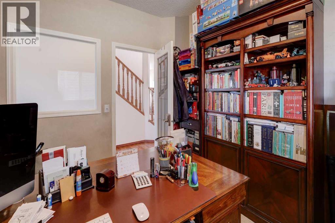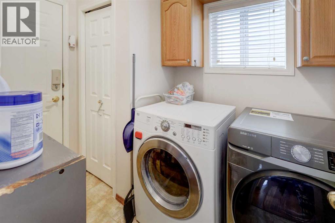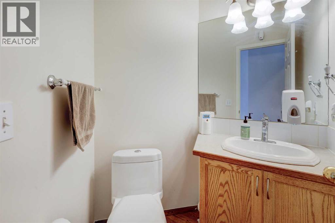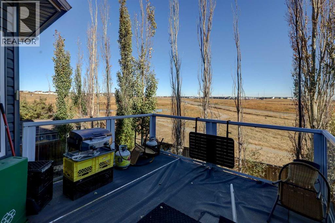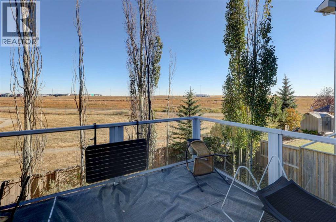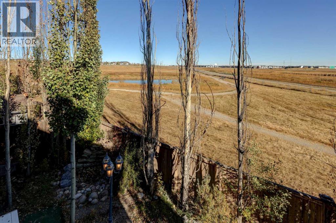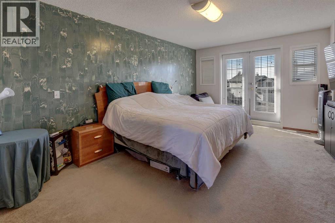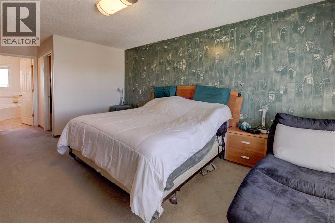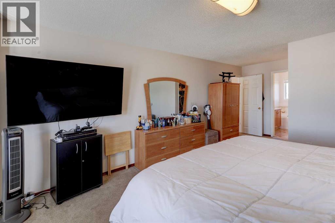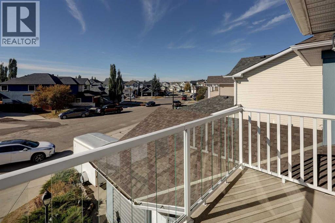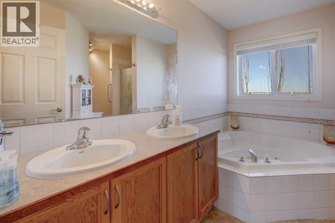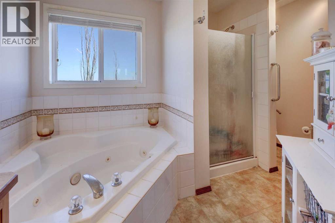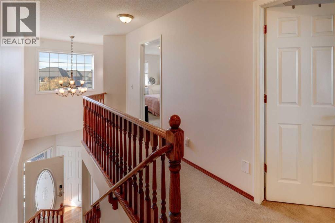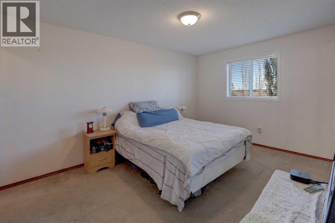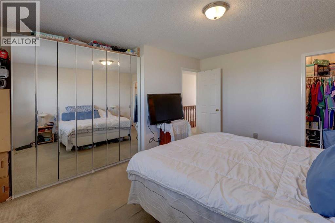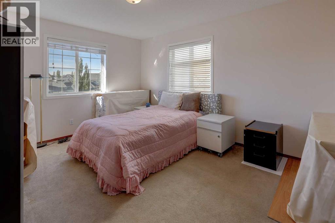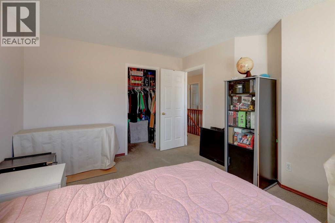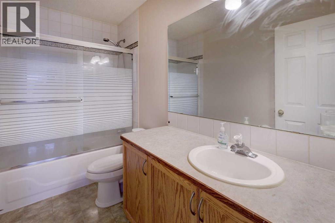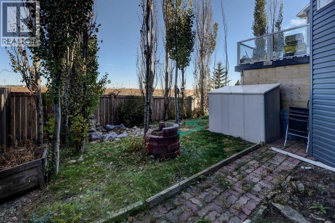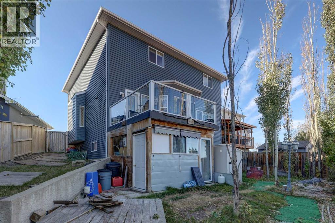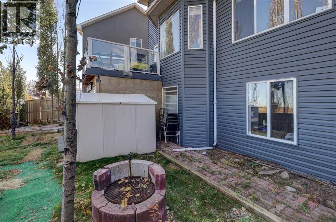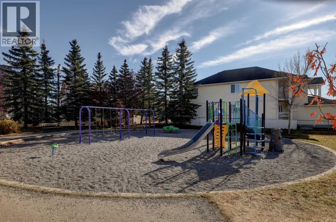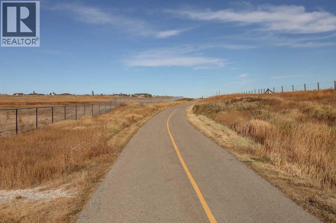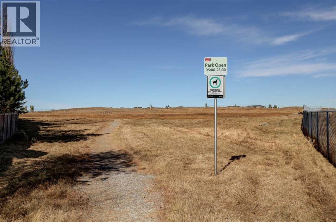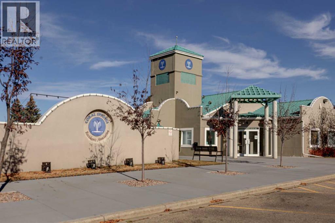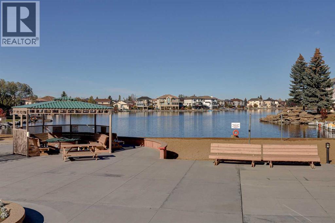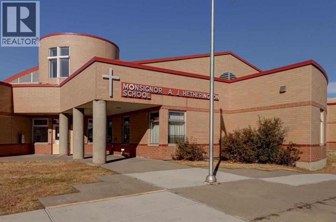3 Bedroom
3 Bathroom
2,255 ft2
Fireplace
None
Central Heating
Landscaped
$689,900
Located in the desirable LAKE COMMUNITY of CORAL SPRINGS, this well-maintained 2255sqft home offers 3 LARGE BEDROOMS and 2.5 BATHROOMS. The Main Floor features a FORMAL LIVING ROOM and DINING ROOM, a bright east-facing Family Room with Gas Fireplace, and a functional Kitchen with Center Island, Pantry, and Breakfast Nook. A 2-Piece Bath with Laundry completes the Main Level. Upstairs offers a SPACIOUS PRIMARY BEDROOM with WALK-IN CLOSET and 5-Piece ENSUITE including a JETTED TUB, plus TWO ADDITIONAL GENEROUSLY SIZED BEDROOMS and another full 4-Piece Bath. The WALKOUT BASEMENT is unfinished with Bathroom Rough-In, ready for your future development plans. The Backyard is landscaped and backs onto a Walking Path—offering a more open outdoor feel with no direct neighbors behind. This home offers a rare opportunity to live in a vibrant, family-friendly neighborhood with lake privileges and year-round activities. Don’t miss your chance to make it yours! (id:58331)
Property Details
|
MLS® Number
|
A2266205 |
|
Property Type
|
Single Family |
|
Neigbourhood
|
Coral Springs |
|
Community Name
|
Coral Springs |
|
Amenities Near By
|
Schools, Shopping, Water Nearby |
|
Community Features
|
Lake Privileges |
|
Features
|
Cul-de-sac, No Animal Home, No Smoking Home, Parking |
|
Parking Space Total
|
4 |
|
Plan
|
9913332 |
|
Structure
|
Deck |
Building
|
Bathroom Total
|
3 |
|
Bedrooms Above Ground
|
3 |
|
Bedrooms Total
|
3 |
|
Appliances
|
Refrigerator, Dishwasher, Stove, Microwave, Freezer, See Remarks, Window Coverings, Garage Door Opener, Washer & Dryer |
|
Basement Development
|
Partially Finished |
|
Basement Features
|
Walk Out |
|
Basement Type
|
Full (partially Finished) |
|
Constructed Date
|
2000 |
|
Construction Material
|
Poured Concrete, Wood Frame |
|
Construction Style Attachment
|
Detached |
|
Cooling Type
|
None |
|
Exterior Finish
|
Concrete, Vinyl Siding |
|
Fireplace Present
|
Yes |
|
Fireplace Total
|
1 |
|
Flooring Type
|
Carpeted, Hardwood, Linoleum |
|
Foundation Type
|
Poured Concrete |
|
Half Bath Total
|
1 |
|
Heating Fuel
|
Natural Gas |
|
Heating Type
|
Central Heating |
|
Stories Total
|
2 |
|
Size Interior
|
2,255 Ft2 |
|
Total Finished Area
|
2255 Sqft |
|
Type
|
House |
Parking
Land
|
Acreage
|
No |
|
Fence Type
|
Fence |
|
Land Amenities
|
Schools, Shopping, Water Nearby |
|
Landscape Features
|
Landscaped |
|
Size Frontage
|
8.02 M |
|
Size Irregular
|
468.00 |
|
Size Total
|
468 M2|4,051 - 7,250 Sqft |
|
Size Total Text
|
468 M2|4,051 - 7,250 Sqft |
|
Zoning Description
|
R-cg |
Rooms
| Level |
Type |
Length |
Width |
Dimensions |
|
Second Level |
Bedroom |
|
|
13.42 Ft x 14.50 Ft |
|
Second Level |
Bedroom |
|
|
12.17 Ft x 14.58 Ft |
|
Second Level |
Primary Bedroom |
|
|
12.42 Ft x 22.50 Ft |
|
Second Level |
5pc Bathroom |
|
|
11.75 Ft x 10.67 Ft |
|
Second Level |
4pc Bathroom |
|
|
4.92 Ft x 10.00 Ft |
|
Main Level |
Breakfast |
|
|
8.83 Ft x 8.33 Ft |
|
Main Level |
Dining Room |
|
|
14.42 Ft x 8.67 Ft |
|
Main Level |
Family Room |
|
|
15.08 Ft x 15.00 Ft |
|
Main Level |
Kitchen |
|
|
9.00 Ft x 12.75 Ft |
|
Main Level |
Living Room |
|
|
14.92 Ft x 10.75 Ft |
|
Main Level |
Office |
|
|
10.08 Ft x 8.83 Ft |
|
Main Level |
2pc Bathroom |
|
|
5.58 Ft x 4.92 Ft |
|
Main Level |
Laundry Room |
|
|
6.00 Ft x 8.67 Ft |
