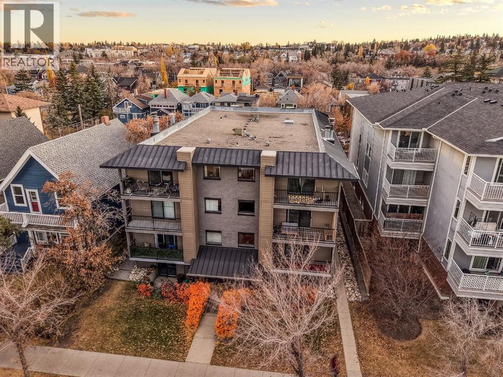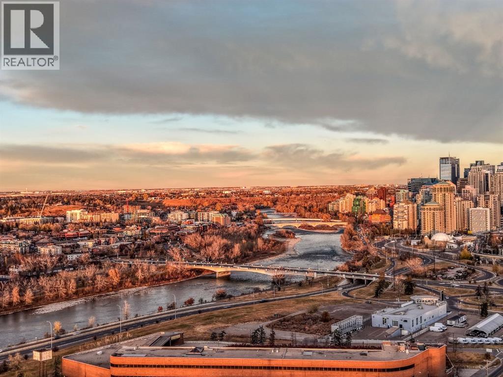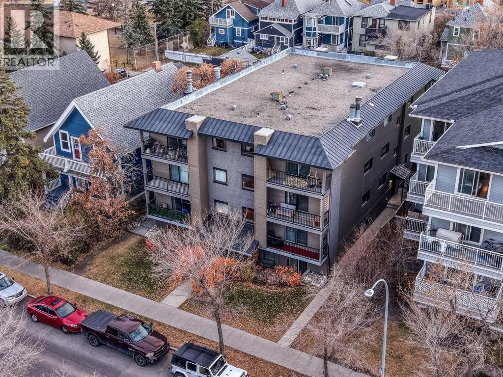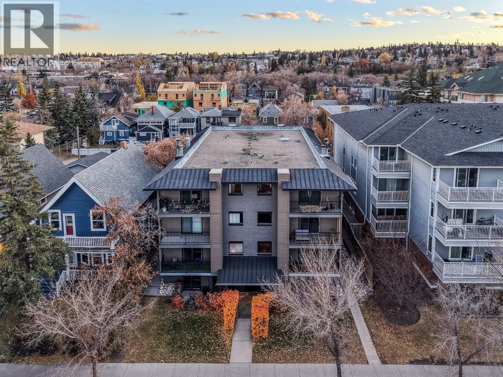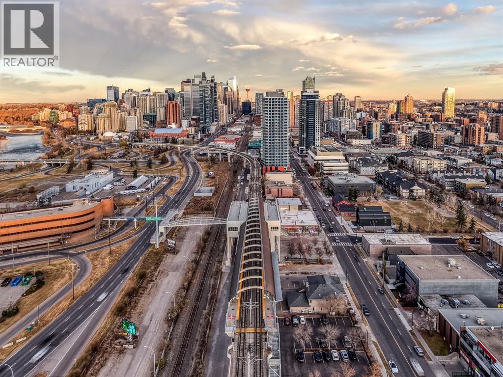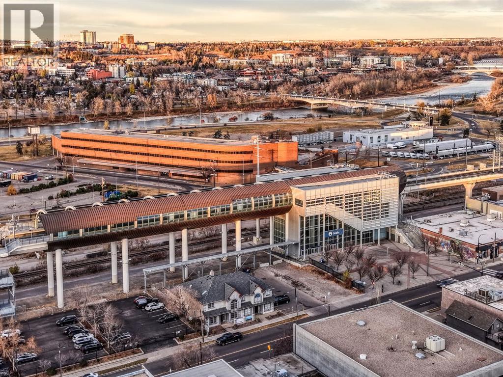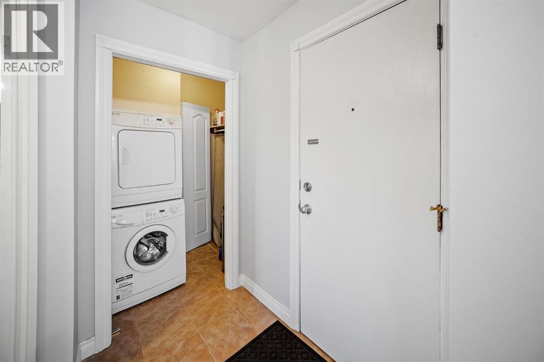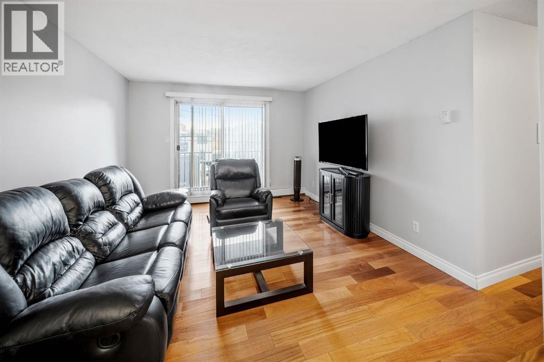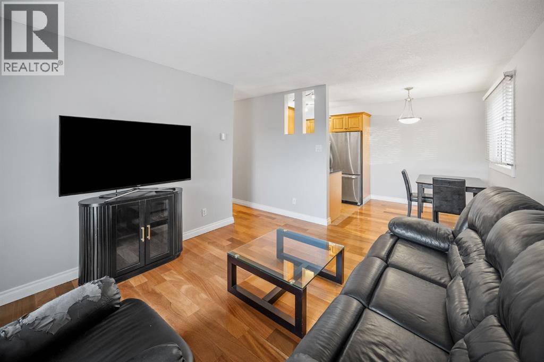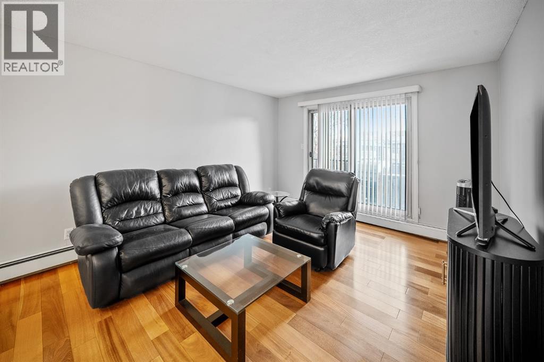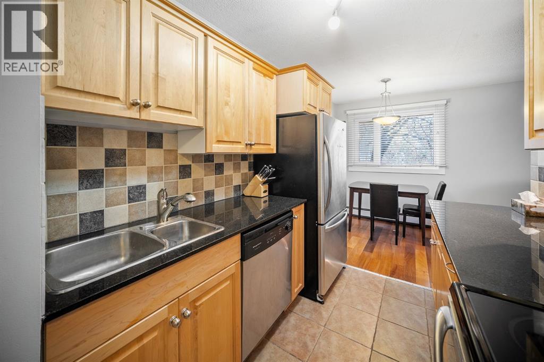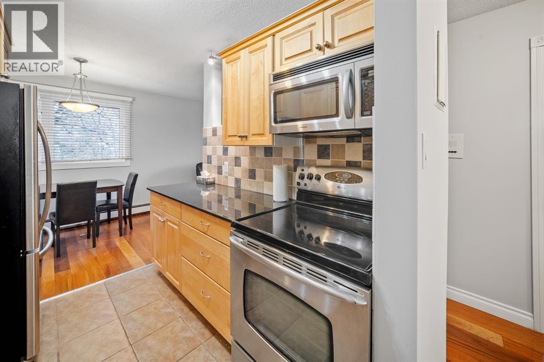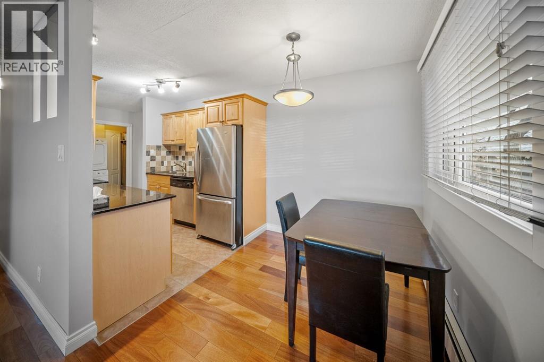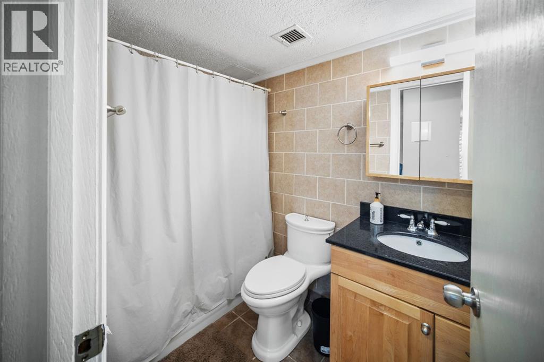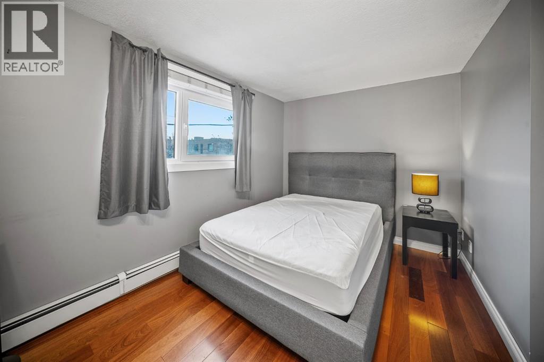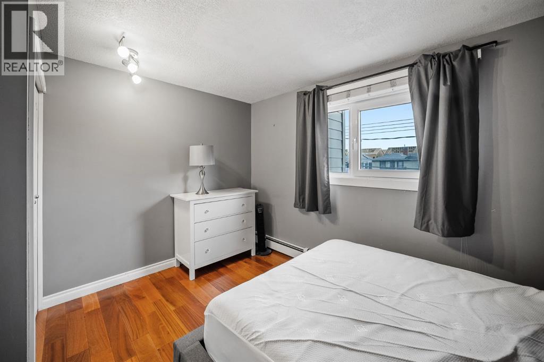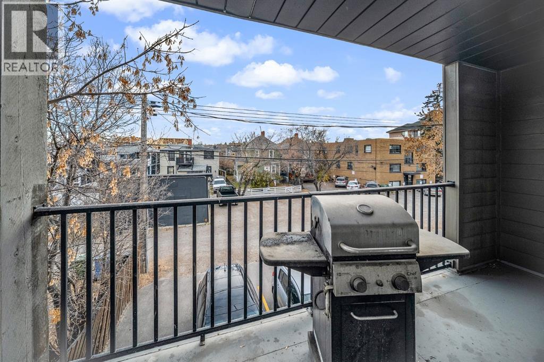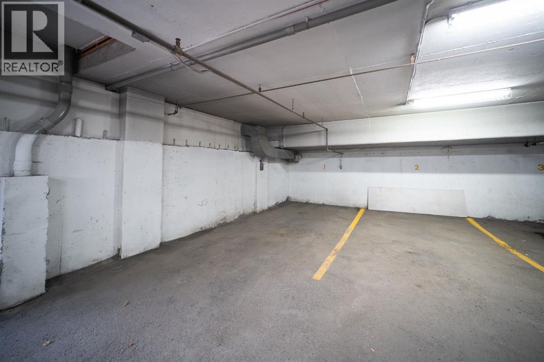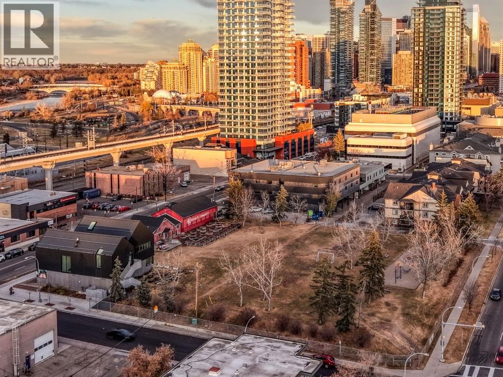203, 1719 11 Avenue Sw Calgary, Alberta T3C 0N5
$219,900Maintenance, Condominium Amenities, Common Area Maintenance, Heat, Insurance, Ground Maintenance, Property Management, Reserve Fund Contributions, Sewer, Water
$600 Monthly
Maintenance, Condominium Amenities, Common Area Maintenance, Heat, Insurance, Ground Maintenance, Property Management, Reserve Fund Contributions, Sewer, Water
$600 MonthlyEnjoy the comfort and convenience of heated underground parking in this fully furnished, south-facing corner unit—your turnkey opportunity in one of Calgary’s most desirable inner-city locations.Perfectly positioned just minutes from the Sunalta LRT, 17th Avenue’s shops and restaurants, downtown, and Westbrook Mall, this condo offers effortless access to everything you need.Step inside to discover a freshly painted interior featuring wide plank hardwood floors, modern fixtures, and upgraded trim and finishes that add a refined touch throughout. The kitchen boasts maple cabinetry, granite countertops, stainless steel appliances, dual sinks, and a stylish tiled backsplash—ideal for cooking or entertaining.The open-concept living and dining area is bright and inviting, with sliding doors that lead to your private south-facing balcony, perfect for morning coffee or evening relaxation. The spacious bedroom comfortably accommodates larger furniture and comes fully equipped—just unpack and enjoy.An updated 4-piece bathroom features a granite-topped vanity, full tile surround, and generous storage. With in-suite laundry and assigned heated underground parking, this home truly has it all.Whether you’re a first-time buyer, investor, or seeking a stylish city retreat, this fully furnished condo offers the perfect blend of comfort, location, and value. (id:58331)
Open House
This property has open houses!
11:00 am
Ends at:1:00 pm
Property Details
| MLS® Number | A2267123 |
| Property Type | Single Family |
| Community Name | Sunalta |
| Amenities Near By | Park, Playground, Schools, Shopping |
| Community Features | Pets Allowed, Pets Allowed With Restrictions |
| Features | See Remarks |
| Parking Space Total | 1 |
| Plan | 9610645 |
Building
| Bathroom Total | 1 |
| Bedrooms Above Ground | 1 |
| Bedrooms Total | 1 |
| Appliances | Washer, Refrigerator, Dishwasher, Stove, Dryer, Window Coverings |
| Constructed Date | 1978 |
| Construction Style Attachment | Attached |
| Cooling Type | None |
| Exterior Finish | Brick, Vinyl Siding |
| Flooring Type | Ceramic Tile, Hardwood |
| Heating Type | Baseboard Heaters |
| Stories Total | 4 |
| Size Interior | 521 Ft2 |
| Total Finished Area | 520.65 Sqft |
| Type | Apartment |
Land
| Acreage | No |
| Land Amenities | Park, Playground, Schools, Shopping |
| Size Total Text | Unknown |
| Zoning Description | M-h1 |
Rooms
| Level | Type | Length | Width | Dimensions |
|---|---|---|---|---|
| Main Level | 4pc Bathroom | 7.83 Ft x 5.00 Ft | ||
| Main Level | Other | 4.75 Ft x 15.33 Ft | ||
| Main Level | Primary Bedroom | 10.75 Ft x 13.00 Ft | ||
| Main Level | Dining Room | 7.42 Ft x 7.42 Ft | ||
| Main Level | Kitchen | 7.25 Ft x 7.83 Ft | ||
| Main Level | Living Room | 14.42 Ft x 11.92 Ft |
Contact Us
Contact us for more information
