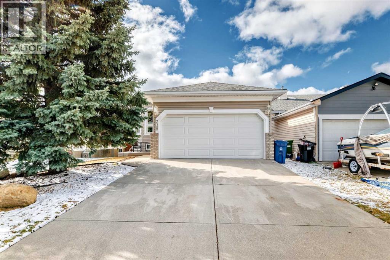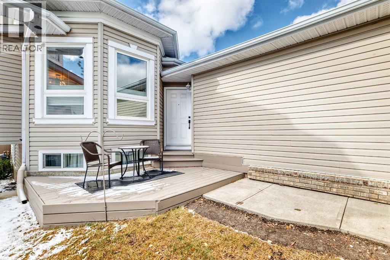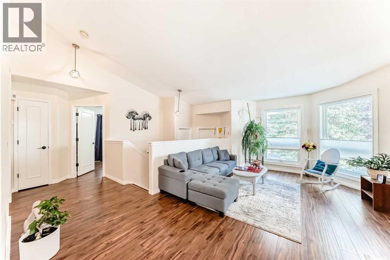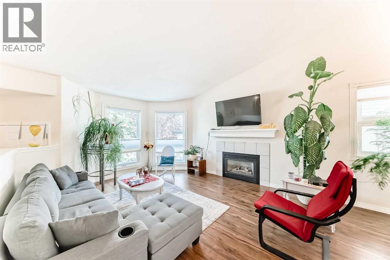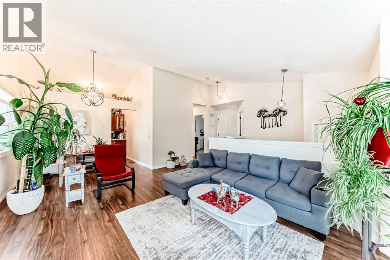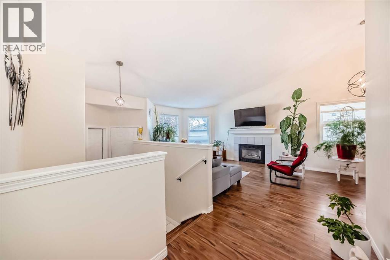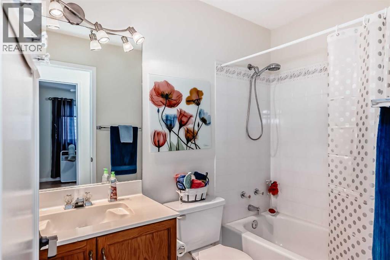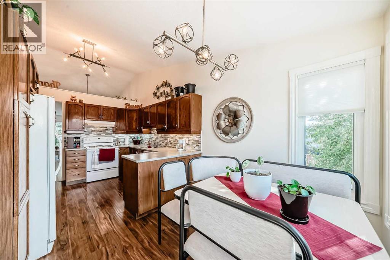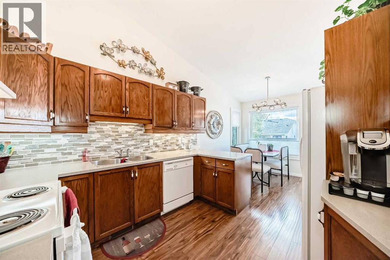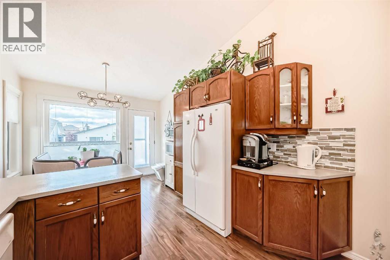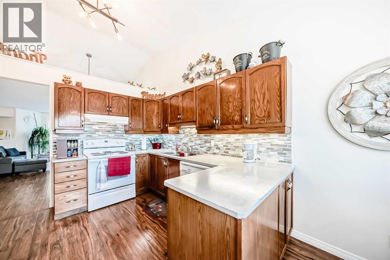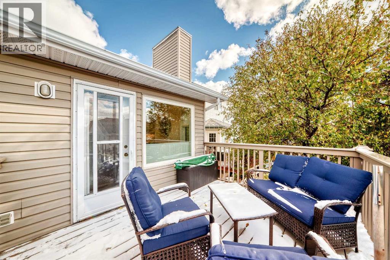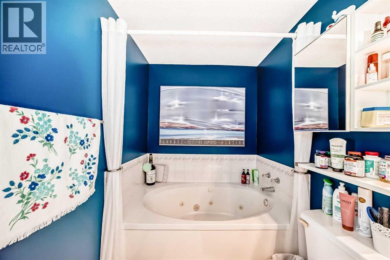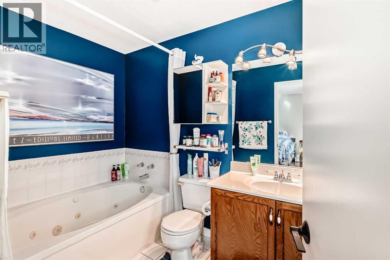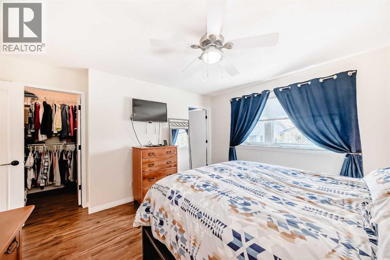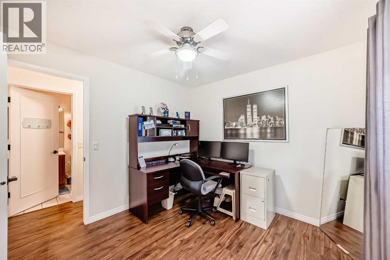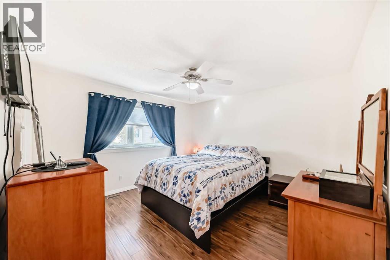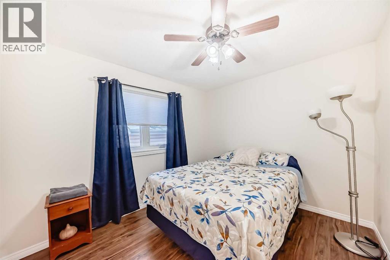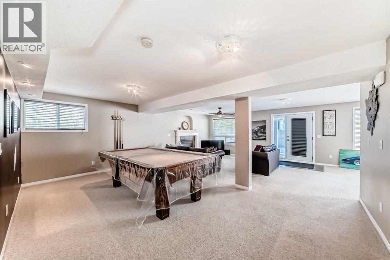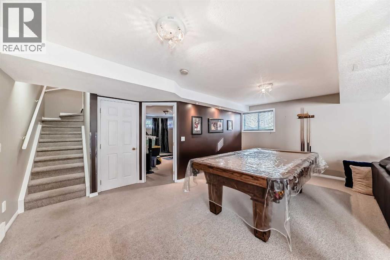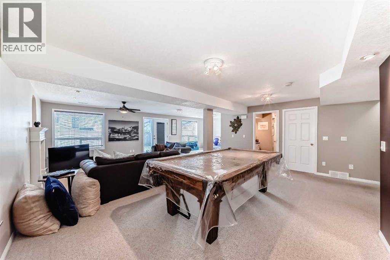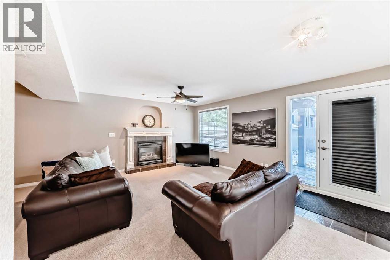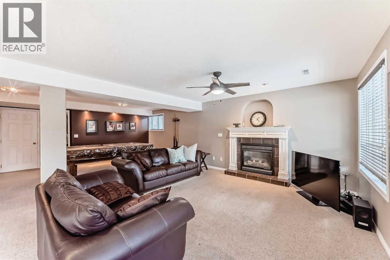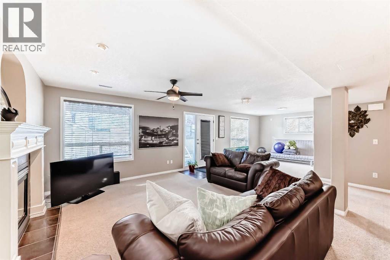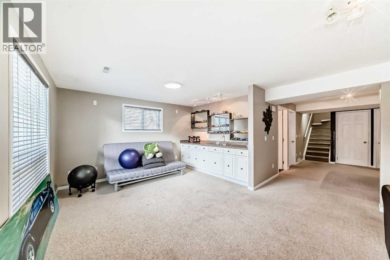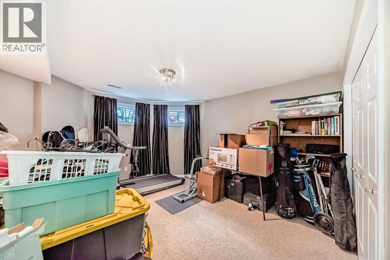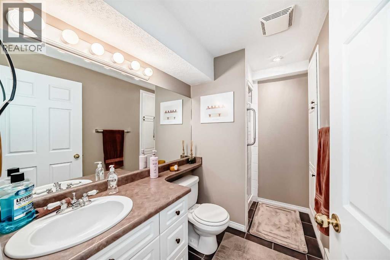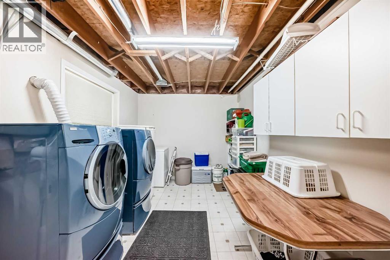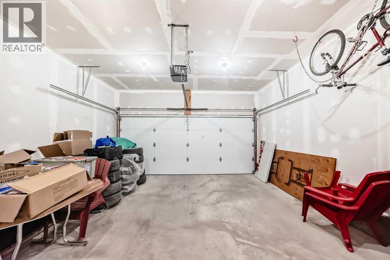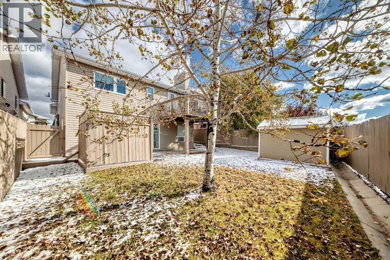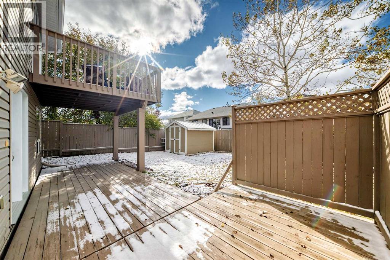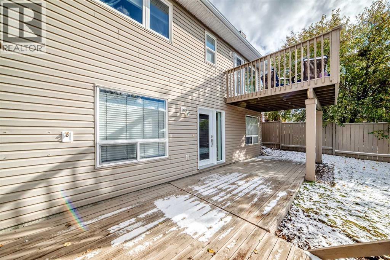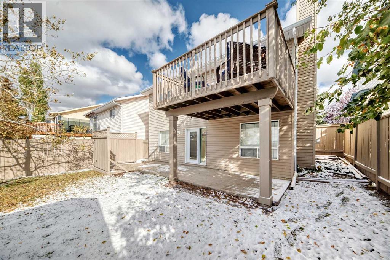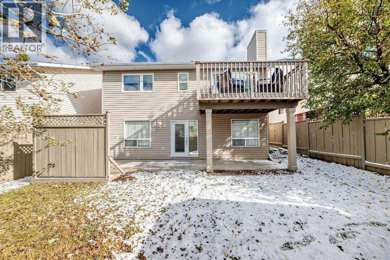4 Bedroom
3 Bathroom
1,226 ft2
Bi-Level
Fireplace
None
Forced Air
$674,500
OPEN HOUSE SATURDAY & SUNDAY NOVEMBER 1st & 2nd from 1pm-4pm Welcome to 238 Citadel Hills Circle NW — a beautifully maintained bi-level in the heart of Citadel!This charming detached home offers over 1,225 sq.ft. (RMS) of thoughtfully designed living space with vaulted ceilings and numerous upgrades throughout. New Asphalt Shingles updated in 2023. The inviting main floor features large, updated windows (2022) with new blinds that fill the home with natural light. The spacious living area centers around a cozy fireplace (cleaned Oct 2025), perfect for relaxing evenings.The kitchen includes a newer stove (approx. 3 years old) and overlooks the dining and living spaces — ideal for entertaining. The primary bedroom offers a private retreat complete with a Jacuzzi tub in the bathroom.Downstairs, the fully finished walkout basement is wired for a surround-sound wall speaker system by the wet bar, and a second fireplace adds warmth and comfort. The upgraded walkout patio door provides easy access to the yard — ready for your outdoor gatherings or future hot tub setup, as the home is already wired for a hot tub and outdoor speakers.Located on a quiet street close to parks, schools, and transit, this home combines comfort, convenience, and peace of mind.Don’t miss your chance to own in one of NW Calgary’s most desirable communities! (id:58331)
Open House
This property has open houses!
Starts at:
1:00 pm
Ends at:
4:00 pm
Property Details
|
MLS® Number
|
A2265419 |
|
Property Type
|
Single Family |
|
Community Name
|
Citadel |
|
Amenities Near By
|
Park, Playground, Schools, Shopping |
|
Features
|
Wet Bar |
|
Parking Space Total
|
4 |
|
Plan
|
9211284 |
|
Structure
|
Deck |
Building
|
Bathroom Total
|
3 |
|
Bedrooms Above Ground
|
3 |
|
Bedrooms Below Ground
|
1 |
|
Bedrooms Total
|
4 |
|
Appliances
|
Washer, Refrigerator, Dishwasher, Stove, Dryer, Window Coverings, Garage Door Opener |
|
Architectural Style
|
Bi-level |
|
Basement Development
|
Finished |
|
Basement Features
|
Walk Out |
|
Basement Type
|
Full (finished) |
|
Constructed Date
|
1994 |
|
Construction Material
|
Wood Frame |
|
Construction Style Attachment
|
Detached |
|
Cooling Type
|
None |
|
Exterior Finish
|
Vinyl Siding |
|
Fireplace Present
|
Yes |
|
Fireplace Total
|
2 |
|
Flooring Type
|
Carpeted, Linoleum |
|
Foundation Type
|
Poured Concrete |
|
Heating Type
|
Forced Air |
|
Size Interior
|
1,226 Ft2 |
|
Total Finished Area
|
1225.5 Sqft |
|
Type
|
House |
Parking
Land
|
Acreage
|
No |
|
Fence Type
|
Fence |
|
Land Amenities
|
Park, Playground, Schools, Shopping |
|
Size Frontage
|
12.3 M |
|
Size Irregular
|
442.00 |
|
Size Total
|
442 M2|4,051 - 7,250 Sqft |
|
Size Total Text
|
442 M2|4,051 - 7,250 Sqft |
|
Zoning Description
|
R-cg |
Rooms
| Level |
Type |
Length |
Width |
Dimensions |
|
Basement |
Laundry Room |
|
|
9.25 Ft x 19.75 Ft |
|
Basement |
3pc Bathroom |
|
|
8.83 Ft x 5.25 Ft |
|
Basement |
Other |
|
|
9.67 Ft x 13.17 Ft |
|
Basement |
Family Room |
|
|
19.25 Ft x 12.83 Ft |
|
Basement |
Recreational, Games Room |
|
|
19.33 Ft x 11.75 Ft |
|
Basement |
Storage |
|
|
2.92 Ft x 11.83 Ft |
|
Basement |
Bedroom |
|
|
12.58 Ft x 13.67 Ft |
|
Main Level |
Living Room |
|
|
12.67 Ft x 11.83 Ft |
|
Main Level |
Dining Room |
|
|
10.00 Ft x 10.58 Ft |
|
Main Level |
Kitchen |
|
|
10.00 Ft x 10.42 Ft |
|
Main Level |
Other |
|
|
10.00 Ft x 7.75 Ft |
|
Main Level |
Other |
|
|
12.08 Ft x 10.42 Ft |
|
Main Level |
Primary Bedroom |
|
|
12.08 Ft x 12.58 Ft |
|
Main Level |
3pc Bathroom |
|
|
6.00 Ft x 9.33 Ft |
|
Main Level |
Bedroom |
|
|
9.83 Ft x 10.00 Ft |
|
Main Level |
Other |
|
|
2.92 Ft x 8.83 Ft |
|
Main Level |
4pc Bathroom |
|
|
4.92 Ft x 7.92 Ft |
|
Main Level |
Bedroom |
|
|
9.33 Ft x 11.00 Ft |
|
Main Level |
Other |
|
|
4.92 Ft x 4.92 Ft |
