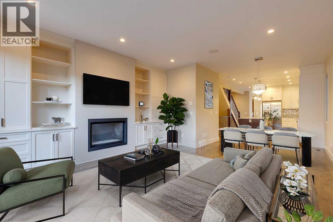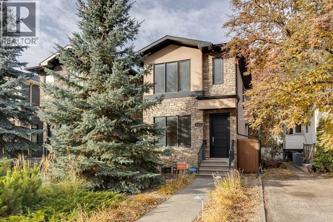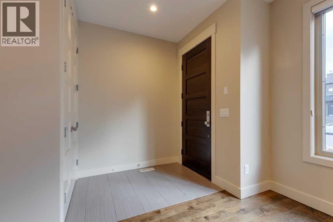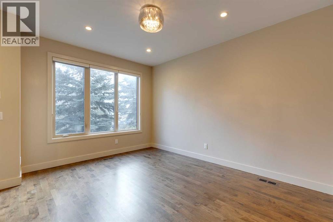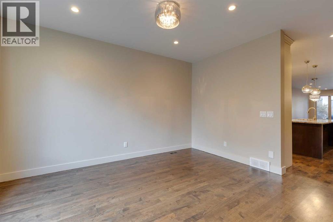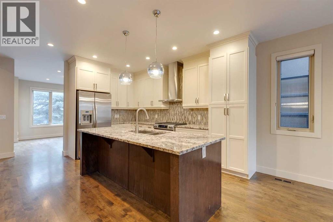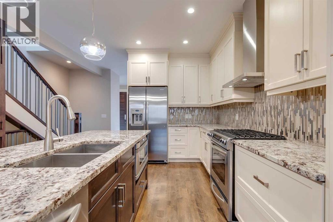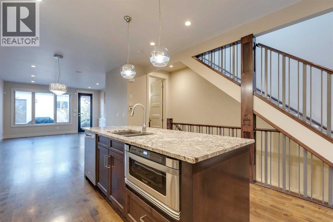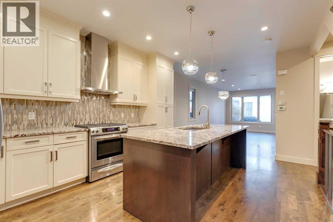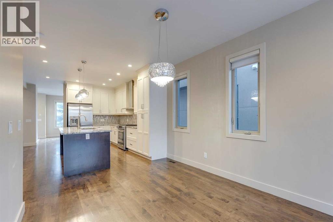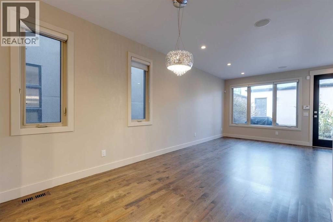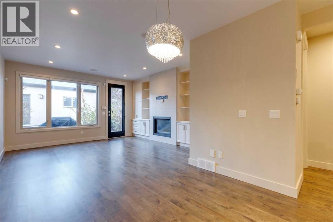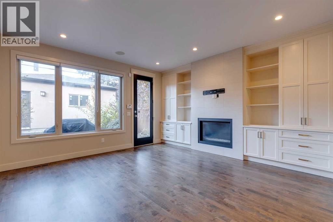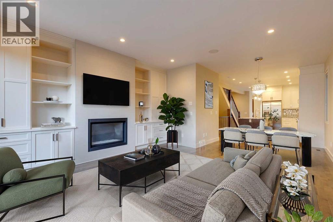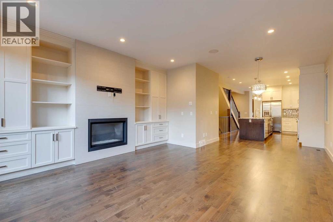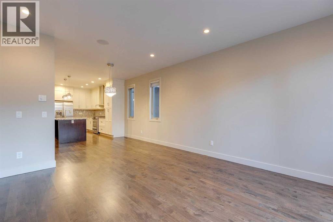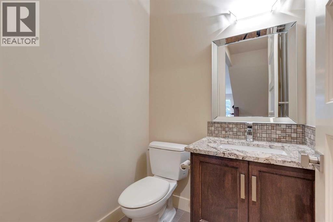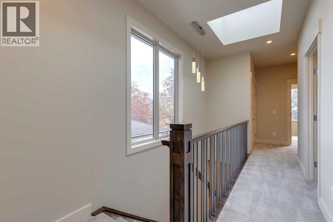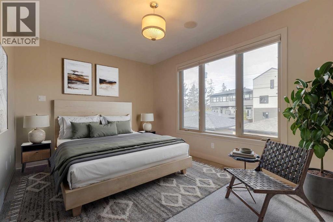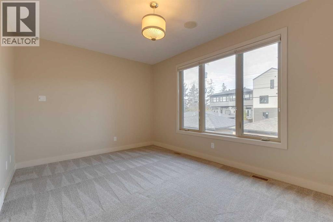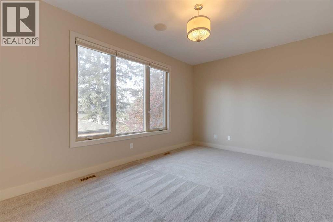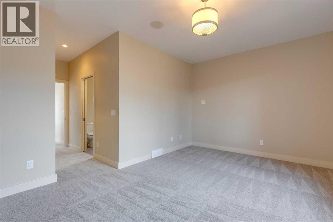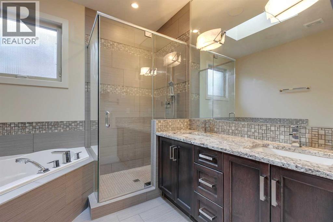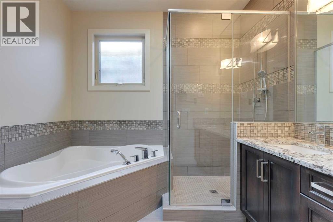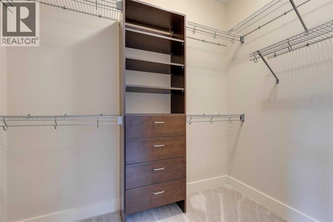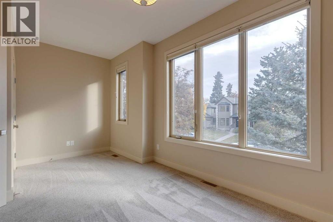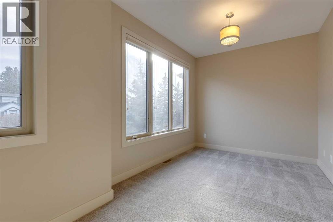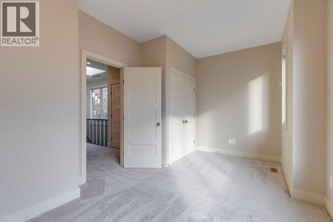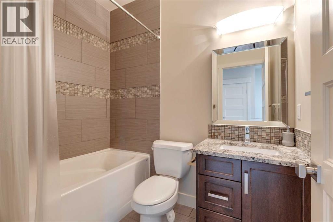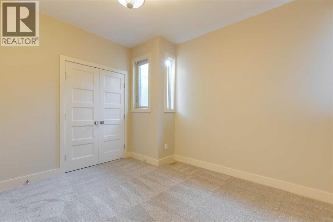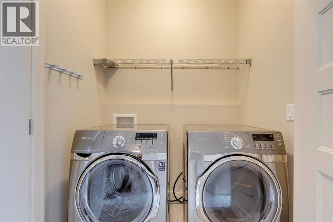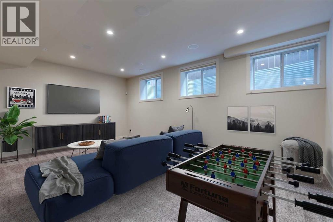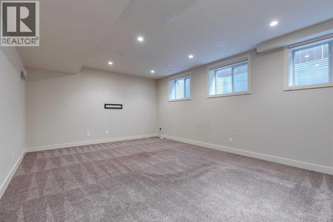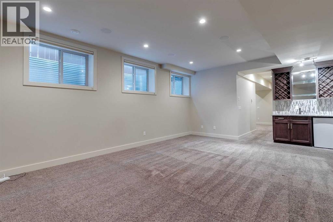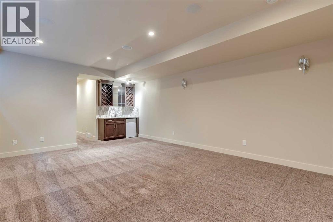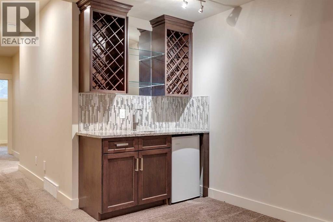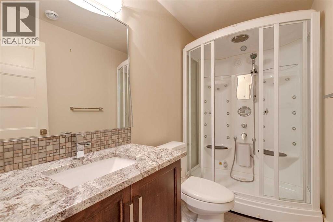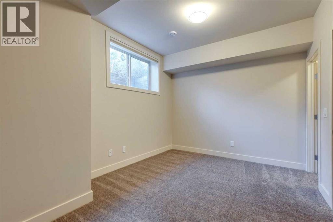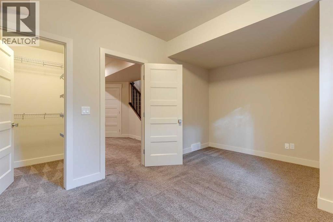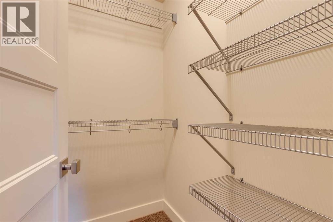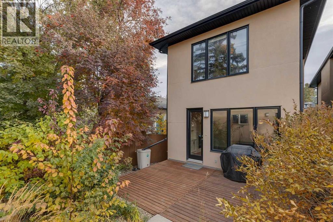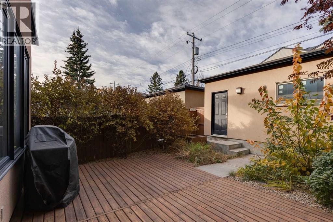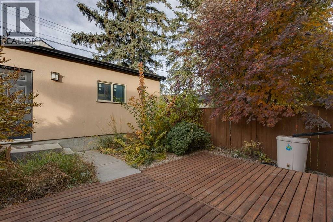4 Bedroom
4 Bathroom
1,857 ft2
Fireplace
Central Air Conditioning
Forced Air, In Floor Heating
Landscaped
$799,900
A great way to experience the vibrant inner-city lifestyle! Located within the desirable community of Killarney, this 2 storey detached home offers over 2,725 sq ft of developed space with a thoughtful layout that emphasizes great flow & functionality that is sure to impress. Stepping inside, you are greeted by the inviting family room that is perfect for a home office, formal dining, or kid’s play area. Nearby, the premium well equipped kitchen is ready for any occasion with plenty of ceiling height shaker style cabinetry, granite countertops (also in all the bathrooms), stainless steel appliances (w/ gas stove, chimney hoodfan, built-in microwave) & a large island w/ a full length built-in breakfast bar. Further emphasized by the tall 9 ft ceilings, the open concept layout allows for the spacious dining & living areas to be seamlessly integrated (a stylish fireplace framed by modern tilework & extensive custom millwork serves as a focal point) while giving you options to re-configure to your own liking. Enjoy your private piece of the outdoors with a West facing backyard that has a freshly stained deck & BBQ gas line while a half bath smartly completes this level. As the perfect retreat, head upstairs & marvel at the oversized skylights that is a fitting companion to the large windows throughout. From here, be spoiled by the well-sized master bedroom that provides a spa-like 5-pc ensuite (with oversized glass shower, dual vanities, dedicated corner tub) & a walk-in closet while 2 additional generously sized bedrooms, 4-pc full bath, & laundry closet reinforce the great use of space here. Further options are offered by the developed basement with its extra bedroom (w/ walk-in closet), 4-pc full bathroom (w/ steam shower), & a vast rec area (w/ built-in wet bar & wine racks) that is ready for movie time, being a gym, or your other endeavors. Notable features include; solar panels (over $25k to install), 9 ft ceilings on all 3 levels, hardwood flooring throughout the main floor, brand new carpet upstairs, central AC, in-floor heating in the basement, newer hot water tank, detached double garage (insulated & drywalled), & Hunter Douglas blinds throughout. Beyond the home, the convenience of this location stands out being walking distance to a transit MAX line route, LRT station, schools/library, Killarney aquatic centre, Westbrook Mall, & the many amenities/shops along 17th Ave. Mount Royal University, Westhills shopping centre, Shaganappi golf course, trendy Marda Loop, Edworthy & Optimist Athletic Parks are all within 10 mins drive away. Quick access to Downtown, the mountains, Bow Tr, Crowchild Tr, & Stoney Tr further makes this the perfect balance between work & play. Come view this lovely home today! (id:58331)
Property Details
|
MLS® Number
|
A2267002 |
|
Property Type
|
Single Family |
|
Neigbourhood
|
Killarney |
|
Community Name
|
Killarney/Glengarry |
|
Amenities Near By
|
Golf Course, Park, Playground, Recreation Nearby, Schools, Shopping |
|
Community Features
|
Golf Course Development |
|
Features
|
Treed, Other, Back Lane, Wet Bar, Pvc Window, Closet Organizers, No Smoking Home, Gas Bbq Hookup |
|
Parking Space Total
|
2 |
|
Plan
|
4367x |
|
Structure
|
Deck |
Building
|
Bathroom Total
|
4 |
|
Bedrooms Above Ground
|
3 |
|
Bedrooms Below Ground
|
1 |
|
Bedrooms Total
|
4 |
|
Appliances
|
Washer, Refrigerator, Gas Stove(s), Dishwasher, Dryer, Microwave, Hood Fan, Window Coverings, Garage Door Opener |
|
Basement Development
|
Finished |
|
Basement Type
|
Full (finished) |
|
Constructed Date
|
2011 |
|
Construction Material
|
Wood Frame |
|
Construction Style Attachment
|
Detached |
|
Cooling Type
|
Central Air Conditioning |
|
Exterior Finish
|
Stone, Stucco |
|
Fireplace Present
|
Yes |
|
Fireplace Total
|
1 |
|
Flooring Type
|
Carpeted, Hardwood, Tile |
|
Foundation Type
|
Poured Concrete |
|
Half Bath Total
|
1 |
|
Heating Type
|
Forced Air, In Floor Heating |
|
Stories Total
|
2 |
|
Size Interior
|
1,857 Ft2 |
|
Total Finished Area
|
1857.17 Sqft |
|
Type
|
House |
Parking
Land
|
Acreage
|
No |
|
Fence Type
|
Fence |
|
Land Amenities
|
Golf Course, Park, Playground, Recreation Nearby, Schools, Shopping |
|
Landscape Features
|
Landscaped |
|
Size Frontage
|
7.62 M |
|
Size Irregular
|
278.00 |
|
Size Total
|
278 M2|0-4,050 Sqft |
|
Size Total Text
|
278 M2|0-4,050 Sqft |
|
Zoning Description
|
R-cg |
Rooms
| Level |
Type |
Length |
Width |
Dimensions |
|
Basement |
Recreational, Games Room |
|
|
20.33 Ft x 14.75 Ft |
|
Basement |
Bedroom |
|
|
14.83 Ft x 10.08 Ft |
|
Basement |
4pc Bathroom |
|
|
Measurements not available |
|
Main Level |
Kitchen |
|
|
14.17 Ft x 12.08 Ft |
|
Main Level |
Dining Room |
|
|
10.08 Ft x 9.00 Ft |
|
Main Level |
Living Room |
|
|
15.42 Ft x 15.00 Ft |
|
Main Level |
Family Room |
|
|
14.00 Ft x 11.25 Ft |
|
Main Level |
2pc Bathroom |
|
|
Measurements not available |
|
Upper Level |
Primary Bedroom |
|
|
16.00 Ft x 12.00 Ft |
|
Upper Level |
Bedroom |
|
|
12.17 Ft x 10.50 Ft |
|
Upper Level |
Bedroom |
|
|
16.00 Ft x 10.00 Ft |
|
Upper Level |
5pc Bathroom |
|
|
Measurements not available |
|
Upper Level |
4pc Bathroom |
|
|
Measurements not available |
