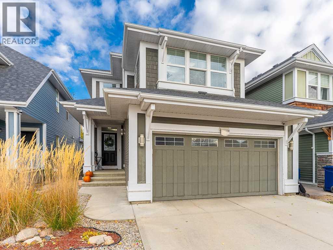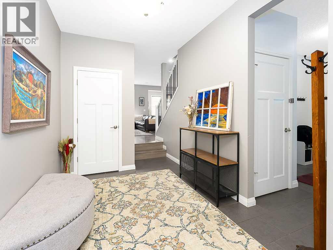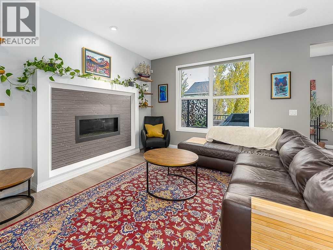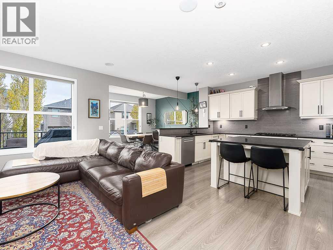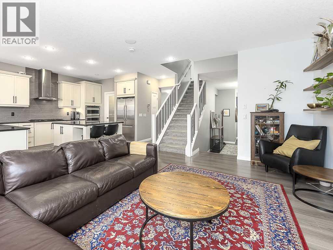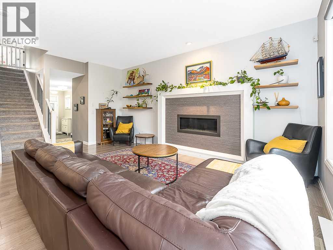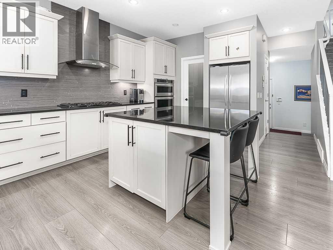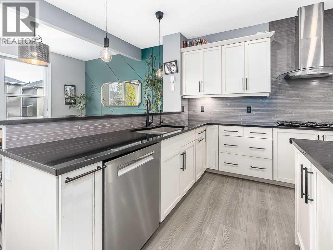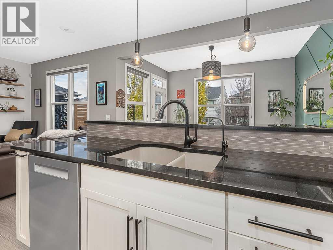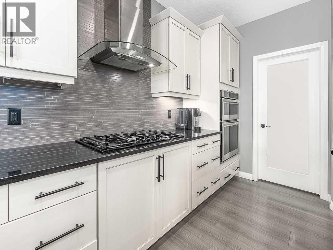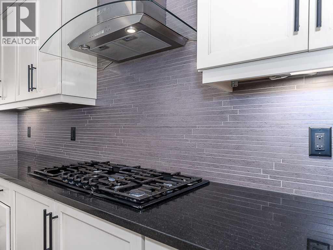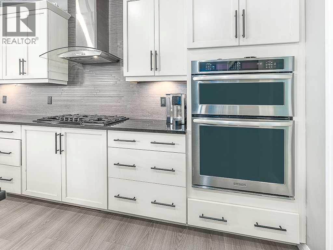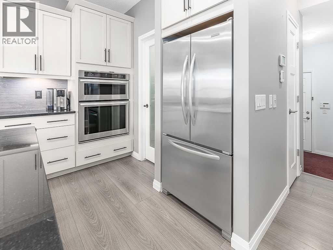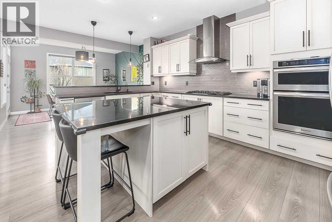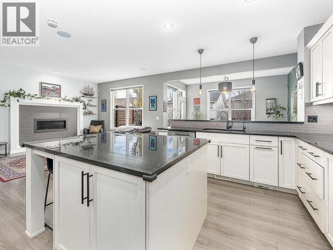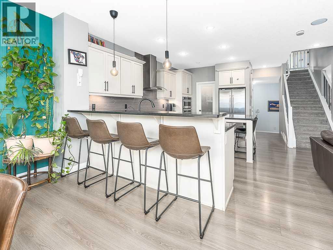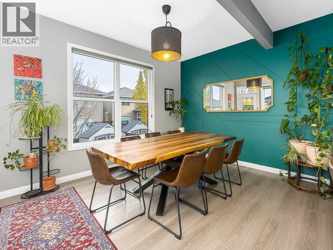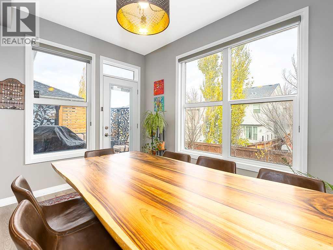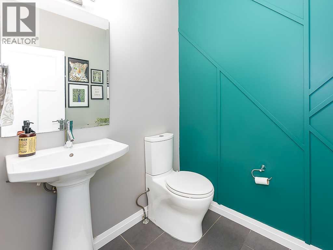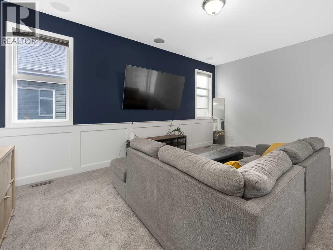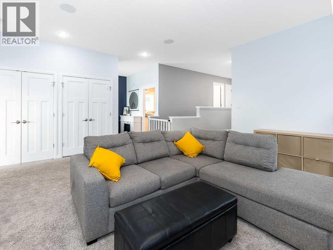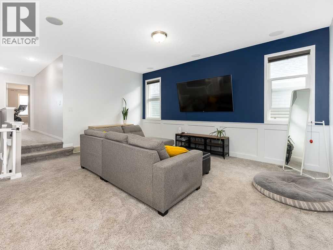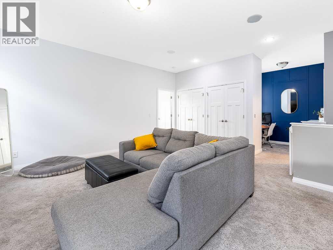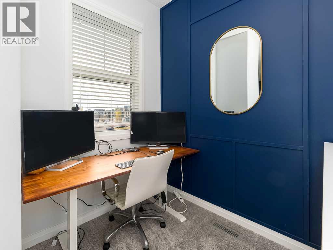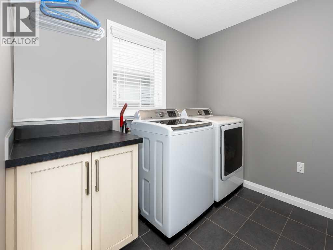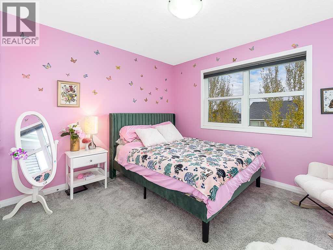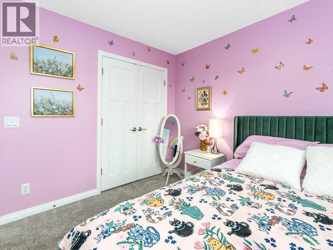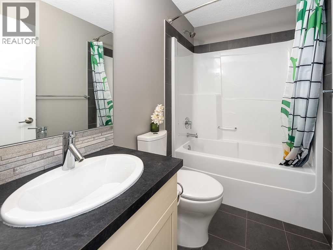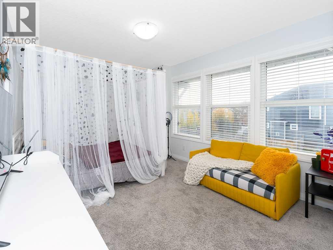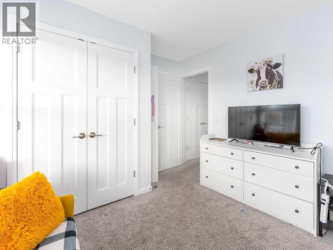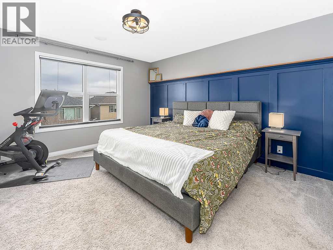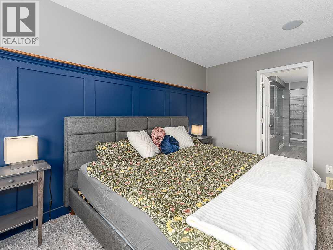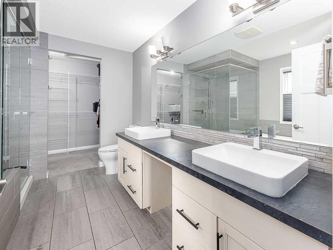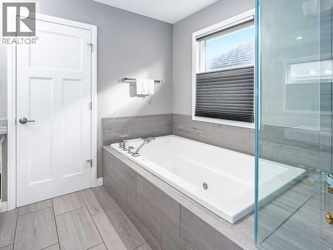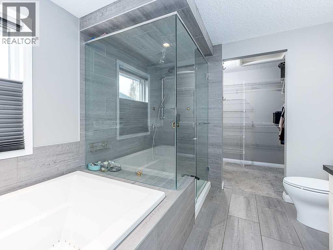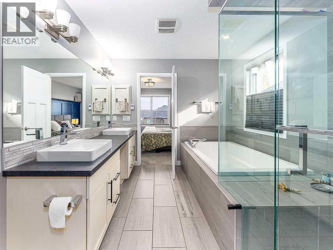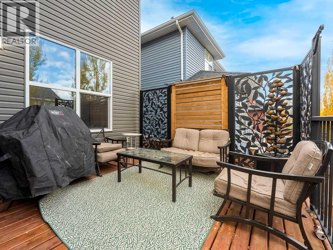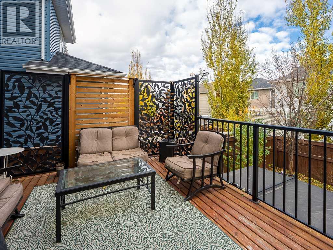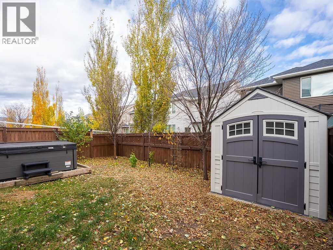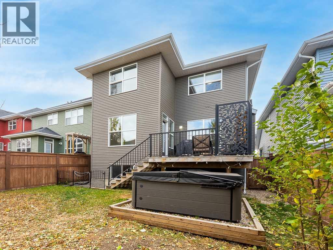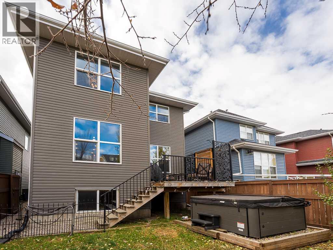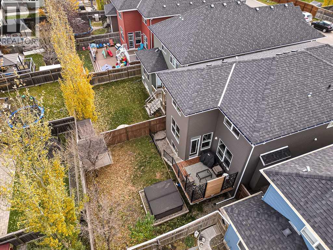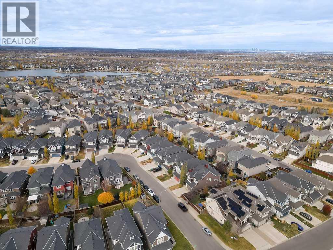3 Bedroom
3 Bathroom
2,322 ft2
Fireplace
None
Forced Air
$729,900
Stunning custom-built home showcasing pride of ownership throughout! Located on a quiet, no-through, family-friendly street in the award-winning lake community of Auburn Bay. Offering over 2,300 sq. ft. of thoughtfully designed living space, this home impresses from the moment you step into the spacious foyer. The gourmet chef’s kitchen is sure to please with granite counters, a large centre island, raised eating bar, walk-in pantry, and upgraded steel appliances, including a gas cooktop, wall oven, and built-in microwave. The adjacent great room features a beautiful gas fireplace and large picture window, allowing for loads of natural light, while the extended dining room provides ample space for family gatherings and access out onto the rear deck with yard beyond. Upstairs, boasts three spacious bedrooms, a central bonus room with a built-in desk area, and a convenient upper-floor laundry room. The primary bedroom is your private retreat, complete with a spa-inspired 5-piece ensuite featuring heated floors, dual vanities, a soaker tub, a separate step-in shower, and walk-in closet. The unfinished basement is ready for your future choice development. Additional features include built-in speakers and an oversized front attached garage. Enjoy all the year-round amenities Auburn Bay has to offer, including swimming, skating, and community events. This exquisite home truly has it all, style, space, and location. Don’t miss your opportunity to call it home. (id:58331)
Property Details
|
MLS® Number
|
A2268243 |
|
Property Type
|
Single Family |
|
Neigbourhood
|
Auburn Bay |
|
Community Name
|
Auburn Bay |
|
Amenities Near By
|
Park, Playground, Recreation Nearby, Schools, Shopping, Water Nearby |
|
Community Features
|
Lake Privileges, Fishing |
|
Features
|
See Remarks, Other |
|
Parking Space Total
|
4 |
|
Plan
|
1111054 |
|
Structure
|
Deck |
Building
|
Bathroom Total
|
3 |
|
Bedrooms Above Ground
|
3 |
|
Bedrooms Total
|
3 |
|
Amenities
|
Other |
|
Appliances
|
Washer, Cooktop - Gas, Dishwasher, Oven, Dryer, Microwave, Hood Fan, Window Coverings, Garage Door Opener |
|
Basement Development
|
Unfinished |
|
Basement Type
|
Full (unfinished) |
|
Constructed Date
|
2012 |
|
Construction Style Attachment
|
Detached |
|
Cooling Type
|
None |
|
Exterior Finish
|
Vinyl Siding, Wood Siding |
|
Fireplace Present
|
Yes |
|
Fireplace Total
|
1 |
|
Flooring Type
|
Carpeted, Ceramic Tile, Hardwood |
|
Foundation Type
|
Poured Concrete |
|
Half Bath Total
|
1 |
|
Heating Type
|
Forced Air |
|
Stories Total
|
2 |
|
Size Interior
|
2,322 Ft2 |
|
Total Finished Area
|
2322 Sqft |
|
Type
|
House |
Parking
Land
|
Acreage
|
No |
|
Fence Type
|
Fence |
|
Land Amenities
|
Park, Playground, Recreation Nearby, Schools, Shopping, Water Nearby |
|
Size Depth
|
34.94 M |
|
Size Frontage
|
10.42 M |
|
Size Irregular
|
364.00 |
|
Size Total
|
364 M2|0-4,050 Sqft |
|
Size Total Text
|
364 M2|0-4,050 Sqft |
|
Zoning Description
|
R-g |
Rooms
| Level |
Type |
Length |
Width |
Dimensions |
|
Main Level |
Living Room |
|
|
17.00 Ft x 12.00 Ft |
|
Main Level |
Kitchen |
|
|
15.75 Ft x 10.33 Ft |
|
Main Level |
Dining Room |
|
|
13.00 Ft x 11.00 Ft |
|
Main Level |
2pc Bathroom |
|
|
.00 Ft x .00 Ft |
|
Upper Level |
Bonus Room |
|
|
17.42 Ft x 13.00 Ft |
|
Upper Level |
Primary Bedroom |
|
|
13.33 Ft x 13.00 Ft |
|
Upper Level |
Bedroom |
|
|
15.00 Ft x 10.33 Ft |
|
Upper Level |
Bedroom |
|
|
120.00 Ft x 9.58 Ft |
|
Upper Level |
Laundry Room |
|
|
.00 Ft x .00 Ft |
|
Upper Level |
4pc Bathroom |
|
|
.00 Ft x .00 Ft |
|
Upper Level |
4pc Bathroom |
|
|
.00 Ft x .00 Ft |
