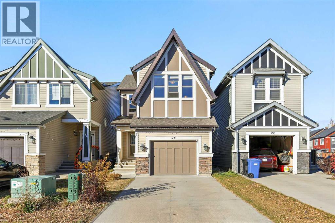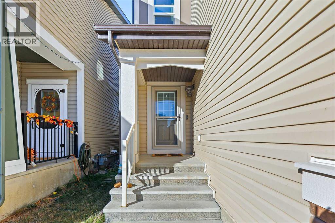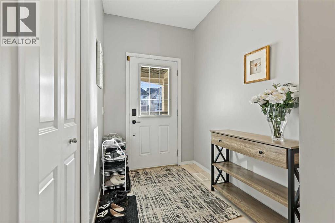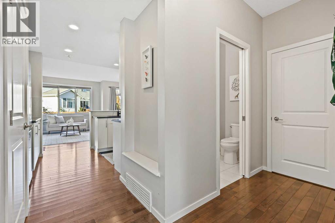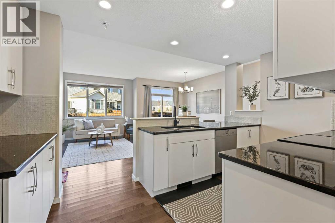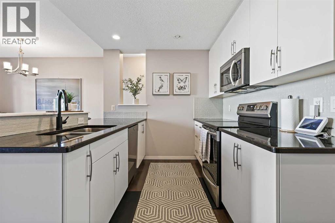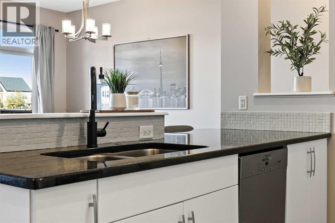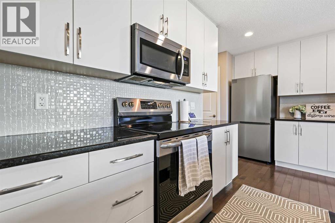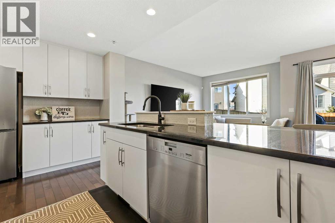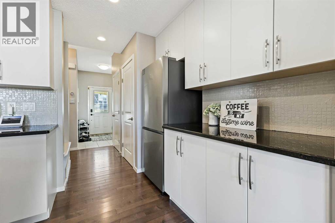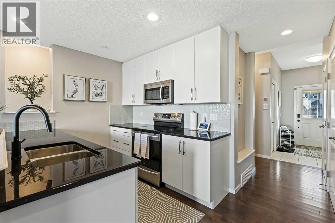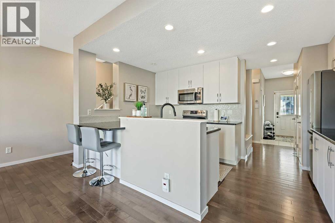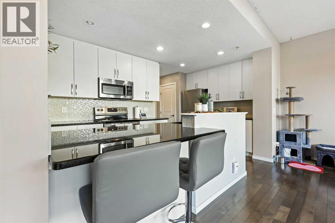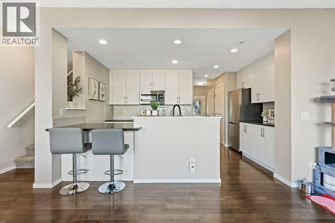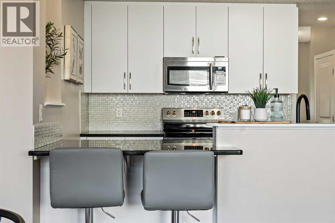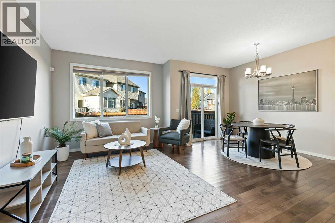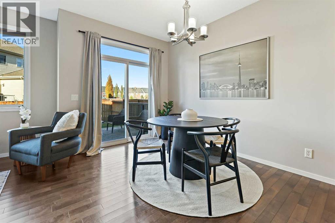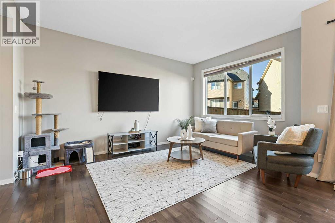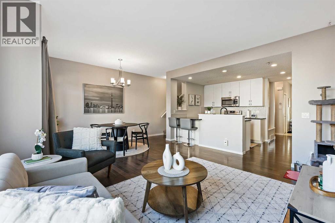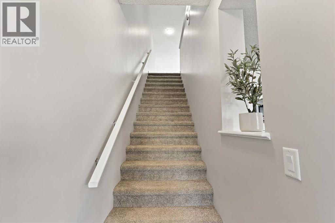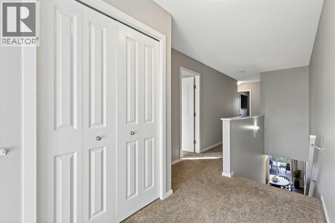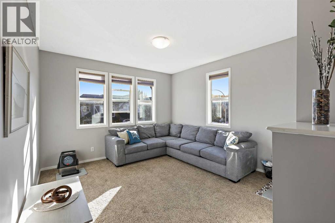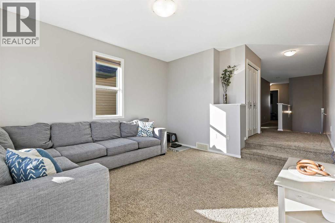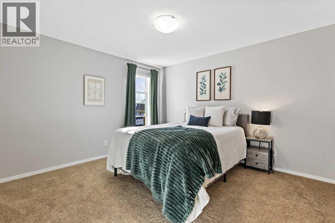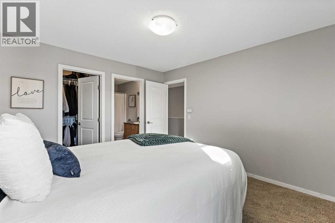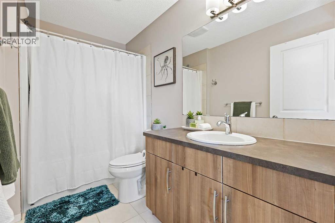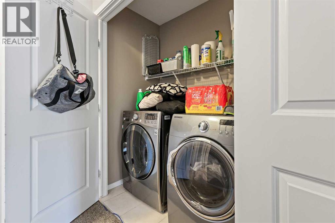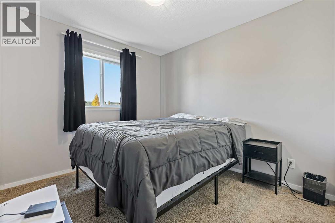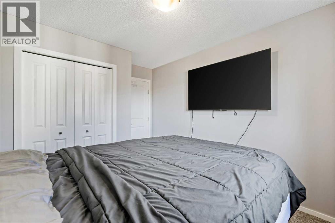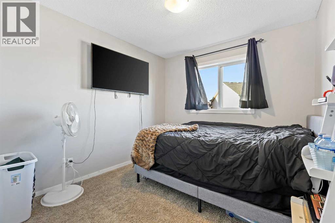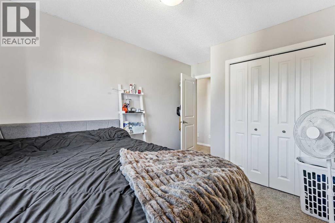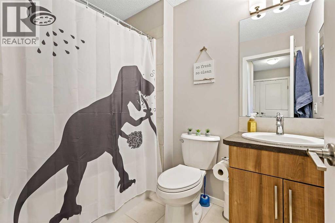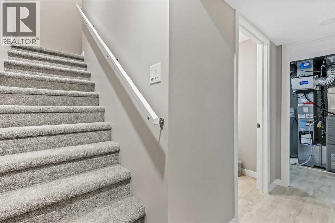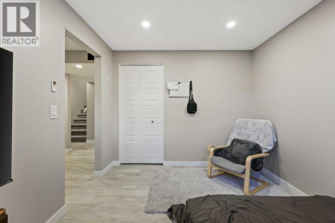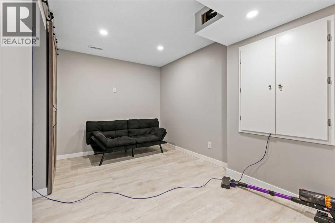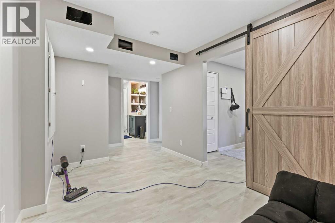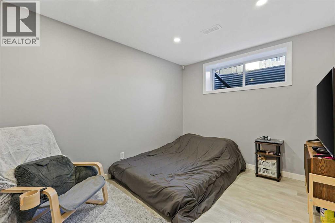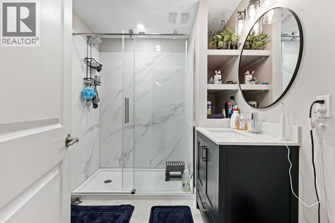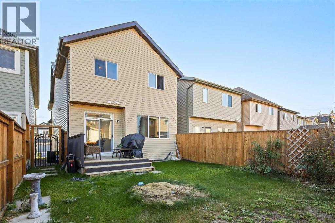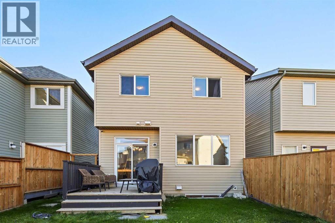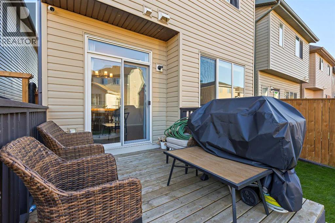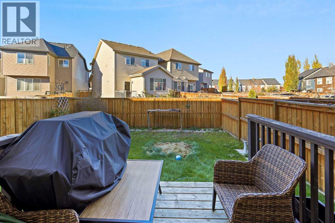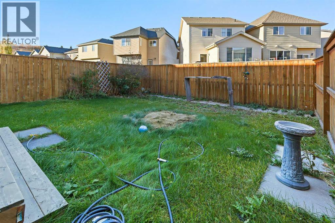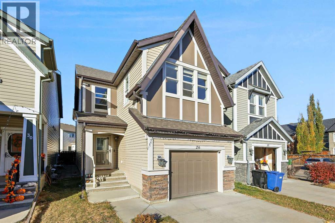4 Bedroom
4 Bathroom
1,684 ft2
Central Air Conditioning
Forced Air
Landscaped, Lawn
$625,000
**COME JOIN US AT OUR OPEN HOUSE FRIDAY NOVEMBER 7TH FROM 4-7PM** Welcome to the best value Chaparral has to offer! As you step inside this well-maintained home, you’re greeted by an abundance of natural light and gleaming hardwood floors that flow across the open-concept main floor — perfect for family gatherings and entertaining. The freshly painted, bright white kitchen features quartz countertops, stainless steel appliances, and plenty of counter space for meal prep. The dining area opens onto a deck and fenced backyard — ideal for barbecues, playtime, or relaxing in the sunshine. Upstairs, a spacious bonus room provides the perfect spot for movie nights or a space to work from home. The primary bedroom includes a private ensuite and walk-in closet, while two additional bedrooms, a 4-piece bathroom, and a conveniently located laundry area complete the upper level. The newly developed basement offers even more room for your family to grow, with a comfortable guest bedroom and full bathroom. Additional features include central air conditioning and a single attached garage for added convenience. Located just minutes from schools, shopping, restaurants, and the Blue Devil Golf Course, with quick access to Stoney Trail, Macleod Trail, and Deerfoot Trail — this home offers everything you need in a family-friendly community. (id:58331)
Open House
This property has open houses!
Starts at:
4:00 pm
Ends at:
7:00 pm
Property Details
|
MLS® Number
|
A2264227 |
|
Property Type
|
Single Family |
|
Neigbourhood
|
Chaparral Valley |
|
Community Name
|
Chaparral |
|
Amenities Near By
|
Golf Course, Park, Playground, Schools, Shopping |
|
Community Features
|
Golf Course Development |
|
Features
|
Cul-de-sac, Closet Organizers |
|
Parking Space Total
|
2 |
|
Plan
|
1113477 |
|
Structure
|
Deck |
Building
|
Bathroom Total
|
4 |
|
Bedrooms Above Ground
|
3 |
|
Bedrooms Below Ground
|
1 |
|
Bedrooms Total
|
4 |
|
Appliances
|
Washer, Refrigerator, Dishwasher, Stove, Dryer, Microwave Range Hood Combo, Window Coverings |
|
Basement Development
|
Finished |
|
Basement Type
|
Full (finished) |
|
Constructed Date
|
2011 |
|
Construction Material
|
Wood Frame |
|
Construction Style Attachment
|
Detached |
|
Cooling Type
|
Central Air Conditioning |
|
Exterior Finish
|
Stone, Vinyl Siding |
|
Flooring Type
|
Carpeted, Ceramic Tile, Hardwood |
|
Foundation Type
|
Poured Concrete |
|
Half Bath Total
|
1 |
|
Heating Fuel
|
Natural Gas |
|
Heating Type
|
Forced Air |
|
Stories Total
|
2 |
|
Size Interior
|
1,684 Ft2 |
|
Total Finished Area
|
1683.78 Sqft |
|
Type
|
House |
Parking
Land
|
Acreage
|
No |
|
Fence Type
|
Fence |
|
Land Amenities
|
Golf Course, Park, Playground, Schools, Shopping |
|
Landscape Features
|
Landscaped, Lawn |
|
Size Depth
|
33 M |
|
Size Frontage
|
7.69 M |
|
Size Irregular
|
254.00 |
|
Size Total
|
254 M2|0-4,050 Sqft |
|
Size Total Text
|
254 M2|0-4,050 Sqft |
|
Zoning Description
|
R-g |
Rooms
| Level |
Type |
Length |
Width |
Dimensions |
|
Second Level |
Bonus Room |
|
|
13.58 Ft x 12.92 Ft |
|
Second Level |
Primary Bedroom |
|
|
12.50 Ft x 11.33 Ft |
|
Second Level |
Other |
|
|
5.50 Ft x 4.83 Ft |
|
Second Level |
4pc Bathroom |
|
|
9.67 Ft x 5.17 Ft |
|
Second Level |
Bedroom |
|
|
10.00 Ft x 9.25 Ft |
|
Second Level |
Bedroom |
|
|
10.00 Ft x 9.25 Ft |
|
Second Level |
Laundry Room |
|
|
5.58 Ft x 3.25 Ft |
|
Second Level |
4pc Bathroom |
|
|
8.00 Ft x 5.50 Ft |
|
Basement |
Family Room |
|
|
12.08 Ft x 8.17 Ft |
|
Basement |
Bedroom |
|
|
11.25 Ft x 9.08 Ft |
|
Basement |
Storage |
|
|
8.00 Ft x 4.33 Ft |
|
Basement |
3pc Bathroom |
|
|
8.08 Ft x 6.50 Ft |
|
Basement |
Furnace |
|
|
18.00 Ft x 7.42 Ft |
|
Main Level |
Living Room |
|
|
14.75 Ft x 10.42 Ft |
|
Main Level |
Kitchen |
|
|
14.08 Ft x 9.17 Ft |
|
Main Level |
Dining Room |
|
|
12.67 Ft x 8.42 Ft |
|
Main Level |
Foyer |
|
|
7.58 Ft x 5.58 Ft |
|
Main Level |
Other |
|
|
7.08 Ft x 3.50 Ft |
|
Main Level |
2pc Bathroom |
|
|
7.67 Ft x 2.92 Ft |
