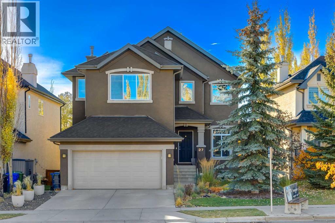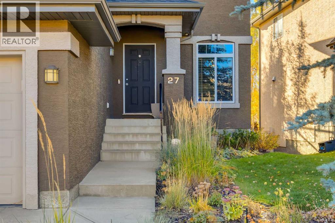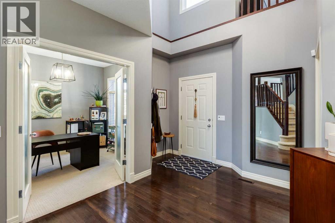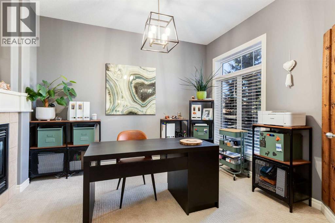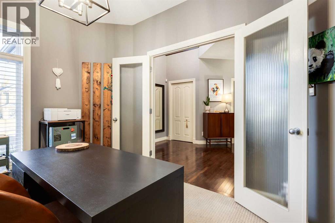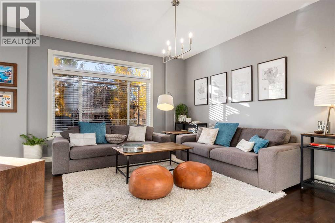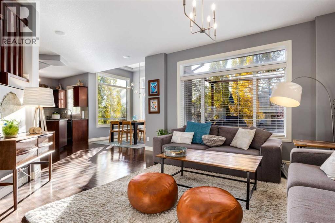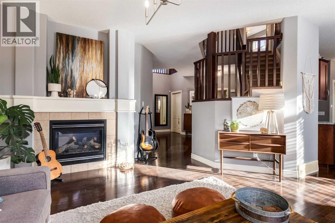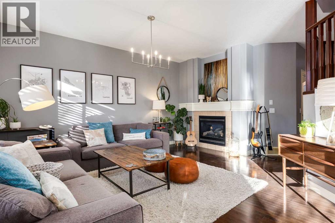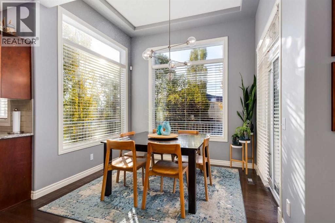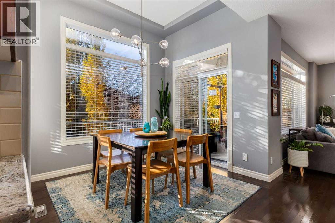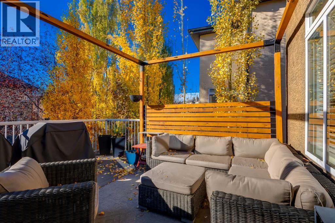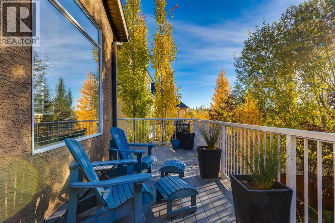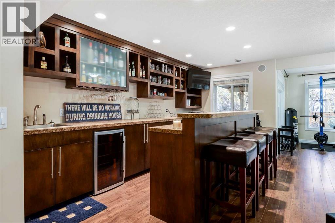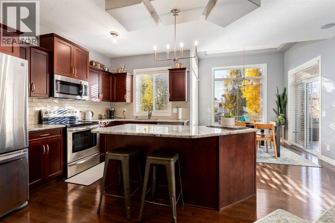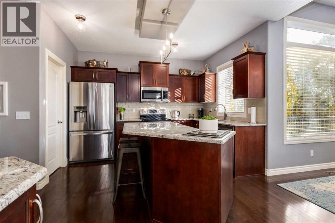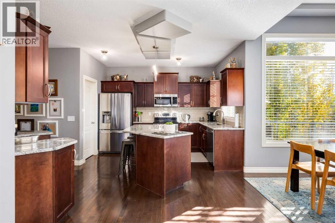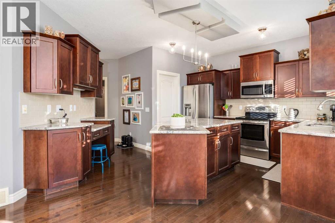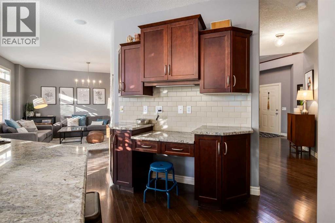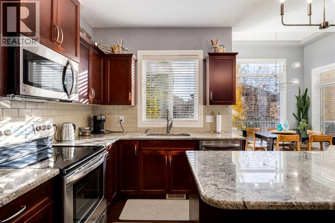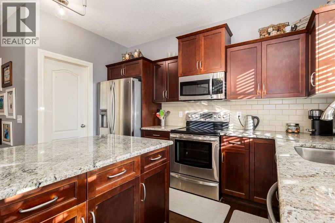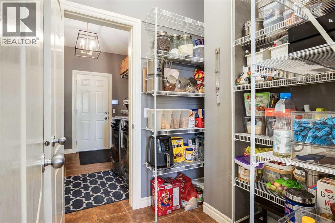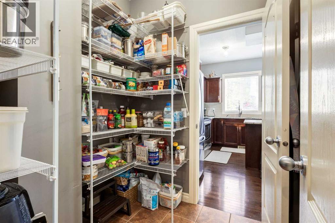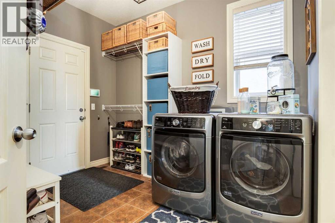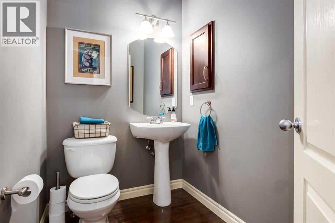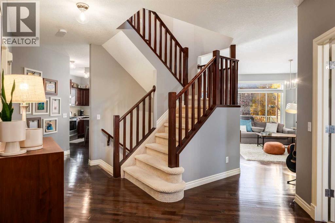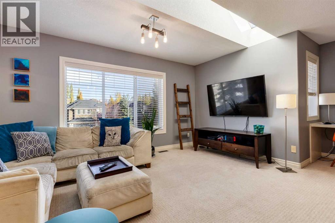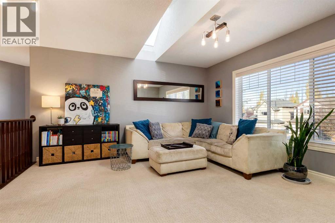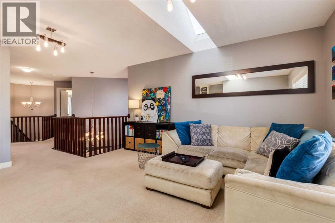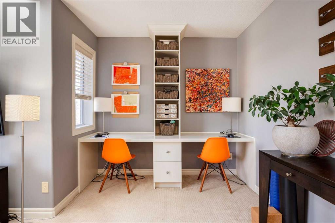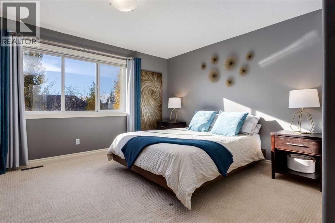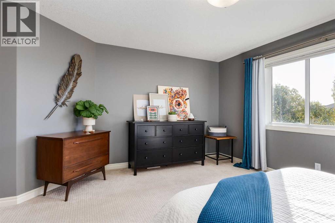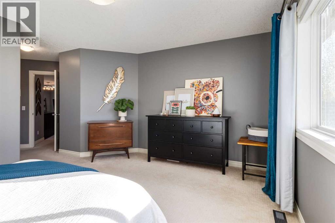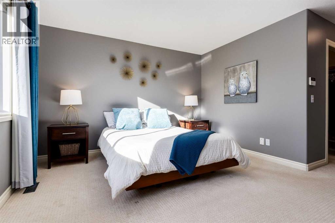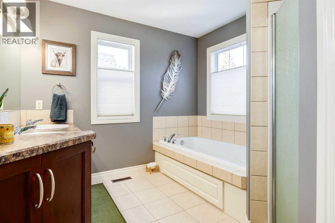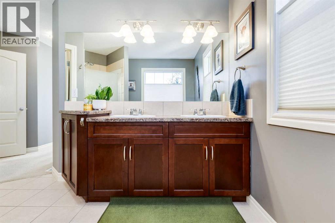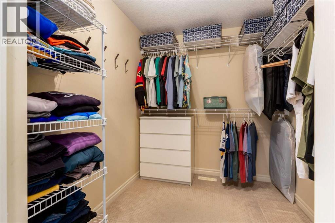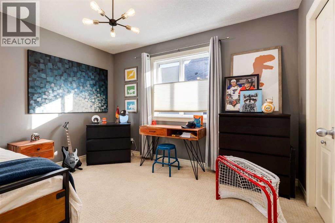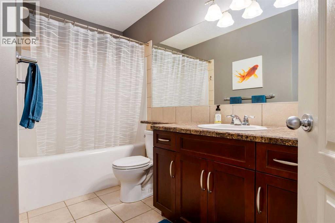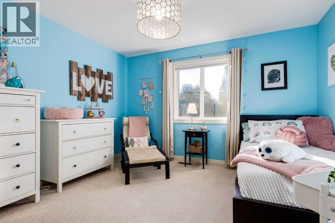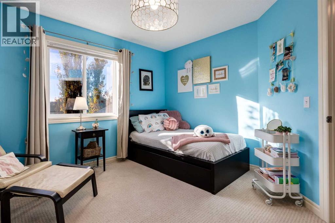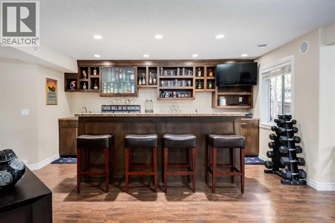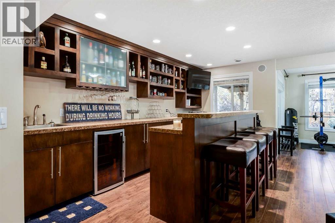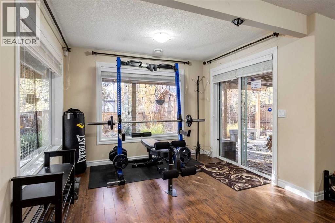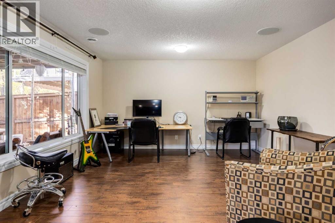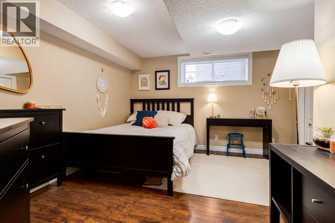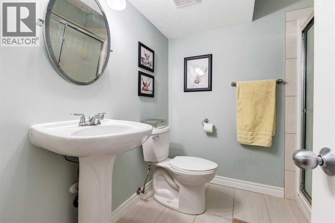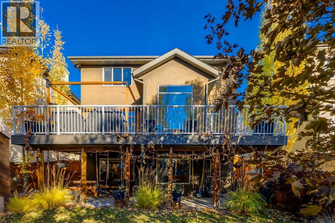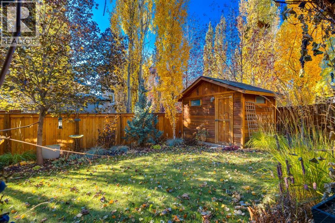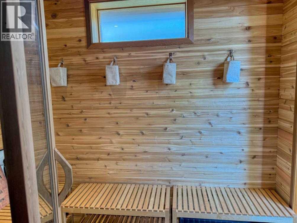4 Bedroom
4 Bathroom
2,414 ft2
Fireplace
Central Air Conditioning
Forced Air
Landscaped, Lawn
$949,900
Welcome to this beautifully appointed estate home in the heart of Tuscany, offering the perfect blend of comfort, elegance, and function for family living. As you step inside, you are greeted by a front office space, ideally positioned for working from home or homework time, and warmed by a charming double-sided fireplace that flows seamlessly into the spacious living room. The open-concept main floor is designed for connection, featuring a stunning kitchen with a large island, granite countertops, stainless steel appliances, and a walk-through pantry that adds effortless convenience. The bright and airy eating nook is surrounded by large windows that frame the picturesque, fully treed backyard and provide direct access to the back deck—perfect for your morning coffee, family meals, or summer barbecues. The living room shares the double-sided fireplace, creating a cozy gathering space that opens gracefully to both the kitchen and dining area. Completing the main floor is a well-designed laundry/mudroom area offering direct access to the garage. Upstairs, the home continues to impress with a spacious bonus room filled with natural light from stunning skylights, along with dual built-in desk spaces—ideal for studying or remote work. The primary suite is a luxurious retreat, featuring a walk-in closet and a 5-piece ensuite complete with dual vanities, a deep soaking tub, stand-alone shower, and private water closet. Two additional well-sized bedrooms and a full 4-piece bathroom complete the upper level, making it ideal for family living. The fully finished walkout basement adds even more versatility, offering an incredible bar area with dual beverage fridges, display cabinetry, and plenty of counter space for entertaining. This level also boasts a large recreation area that can be customized as a home gym, games room, or additional family room, a stylish 3-piece bathroom, and a generously sized fourth bedroom with ample closet space. From here, step directly into the p rivate backyard, surrounded by mature trees that offer beauty and privacy throughout the seasons. The outdoor space includes a cedar sauna and plenty of room for play, gardening, or relaxing in nature. Thoughtfully designed and located in a highly sought-after area of Tuscany, this home places you close to walking paths, playgrounds, schools, and all the amenities that make this community so desirable. With its timeless appeal, practical layout, and beautiful natural surroundings, this estate home is the perfect place to create lasting family memories. (id:58331)
Property Details
|
MLS® Number
|
A2266700 |
|
Property Type
|
Single Family |
|
Neigbourhood
|
Tuscany |
|
Community Name
|
Tuscany |
|
Amenities Near By
|
Park, Playground, Schools, Shopping |
|
Features
|
Closet Organizers, Parking |
|
Parking Space Total
|
2 |
|
Plan
|
0411095 |
|
Structure
|
Deck |
Building
|
Bathroom Total
|
4 |
|
Bedrooms Above Ground
|
3 |
|
Bedrooms Below Ground
|
1 |
|
Bedrooms Total
|
4 |
|
Amenities
|
Clubhouse, Recreation Centre |
|
Appliances
|
Washer, Refrigerator, Dishwasher, Stove, Dryer, Microwave Range Hood Combo, Window Coverings |
|
Basement Development
|
Finished |
|
Basement Features
|
Walk Out |
|
Basement Type
|
Full (finished) |
|
Constructed Date
|
2005 |
|
Construction Style Attachment
|
Detached |
|
Cooling Type
|
Central Air Conditioning |
|
Exterior Finish
|
Stucco |
|
Fireplace Present
|
Yes |
|
Fireplace Total
|
1 |
|
Flooring Type
|
Carpeted, Ceramic Tile, Hardwood |
|
Foundation Type
|
Poured Concrete |
|
Half Bath Total
|
1 |
|
Heating Type
|
Forced Air |
|
Stories Total
|
2 |
|
Size Interior
|
2,414 Ft2 |
|
Total Finished Area
|
2414 Sqft |
|
Type
|
House |
Parking
Land
|
Acreage
|
No |
|
Fence Type
|
Fence |
|
Land Amenities
|
Park, Playground, Schools, Shopping |
|
Landscape Features
|
Landscaped, Lawn |
|
Size Frontage
|
15.6 M |
|
Size Irregular
|
482.00 |
|
Size Total
|
482 M2|4,051 - 7,250 Sqft |
|
Size Total Text
|
482 M2|4,051 - 7,250 Sqft |
|
Zoning Description
|
R-cg |
Rooms
| Level |
Type |
Length |
Width |
Dimensions |
|
Lower Level |
Bedroom |
|
|
11.25 Ft x 9.58 Ft |
|
Lower Level |
Recreational, Games Room |
|
|
15.25 Ft x 8.67 Ft |
|
Lower Level |
Recreational, Games Room |
|
|
14.83 Ft x 13.00 Ft |
|
Lower Level |
3pc Bathroom |
|
|
Measurements not available |
|
Main Level |
Living Room |
|
|
15.17 Ft x 15.17 Ft |
|
Main Level |
Kitchen |
|
|
12.83 Ft x 11.83 Ft |
|
Main Level |
Other |
|
|
9.92 Ft x 9.00 Ft |
|
Main Level |
Office |
|
|
10.92 Ft x 9.75 Ft |
|
Main Level |
2pc Bathroom |
|
|
Measurements not available |
|
Upper Level |
Primary Bedroom |
|
|
14.92 Ft x 12.08 Ft |
|
Upper Level |
Bedroom |
|
|
10.33 Ft x 9.25 Ft |
|
Upper Level |
Bedroom |
|
|
12.17 Ft x 9.67 Ft |
|
Upper Level |
Bonus Room |
|
|
14.92 Ft x 14.17 Ft |
|
Upper Level |
4pc Bathroom |
|
|
Measurements not available |
|
Upper Level |
5pc Bathroom |
|
|
Measurements not available |
