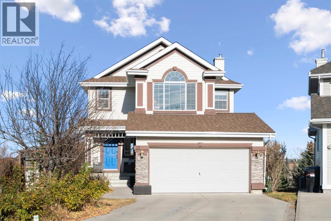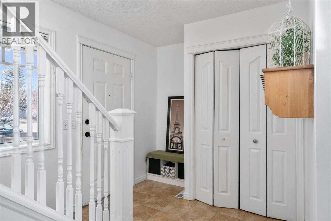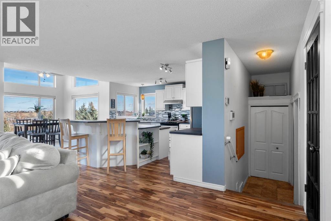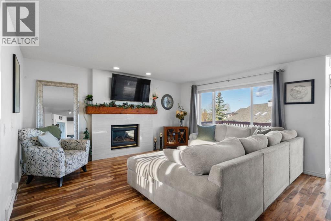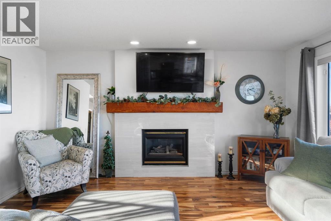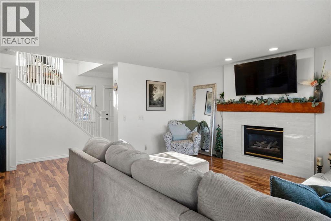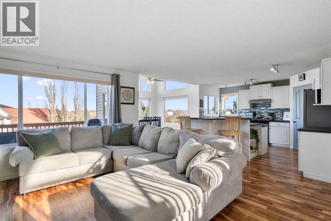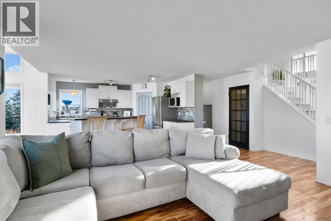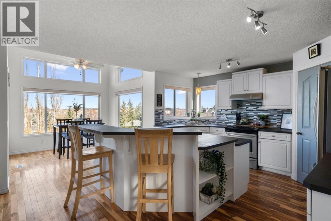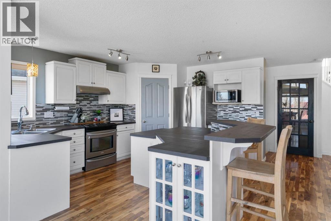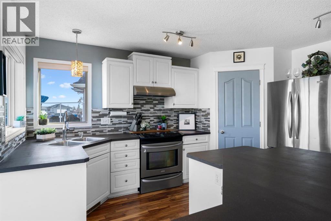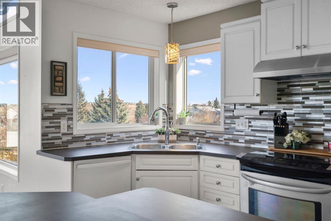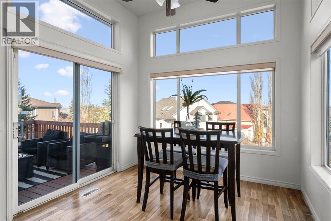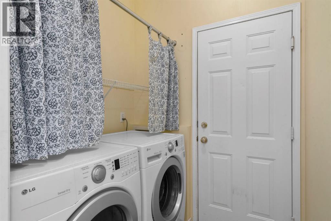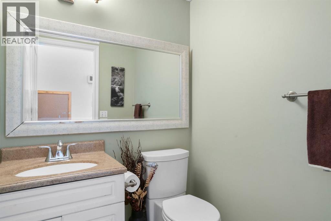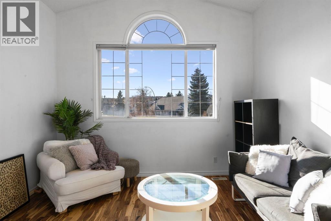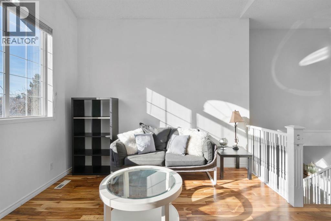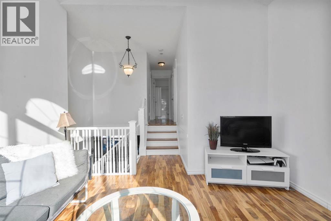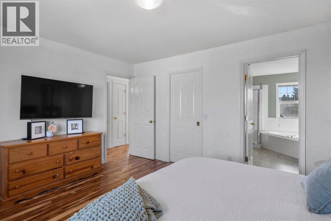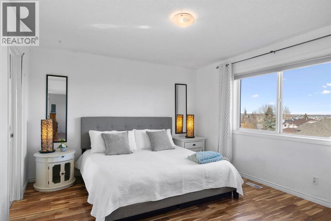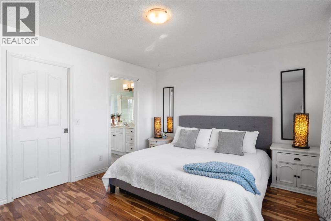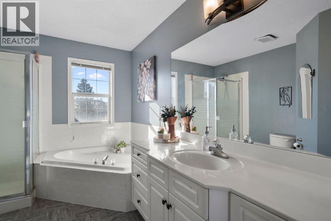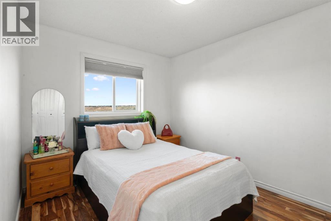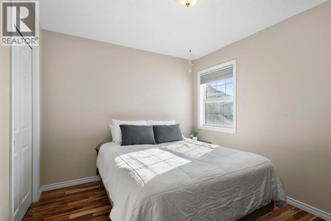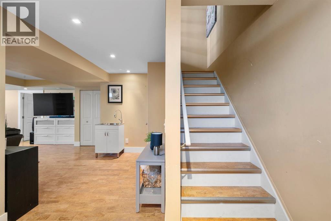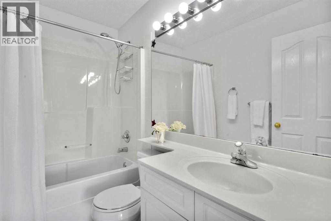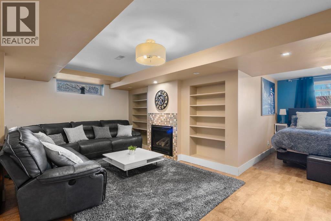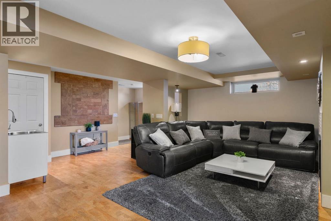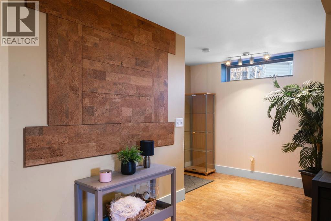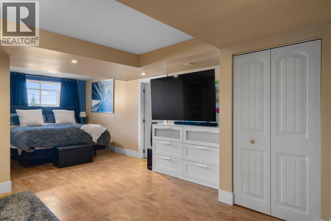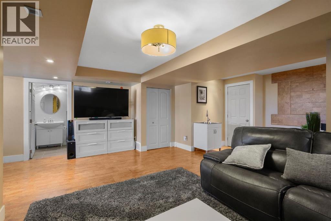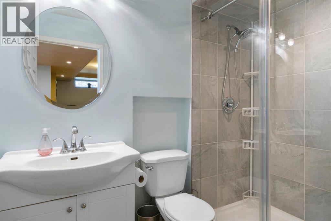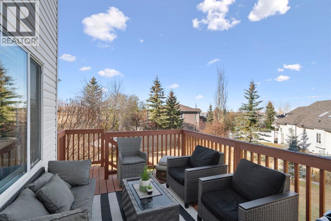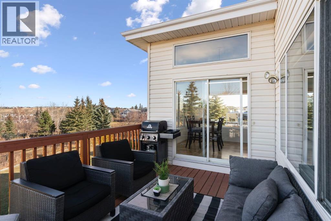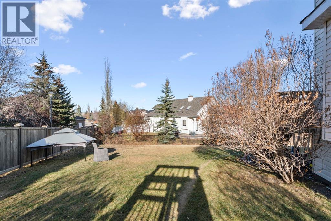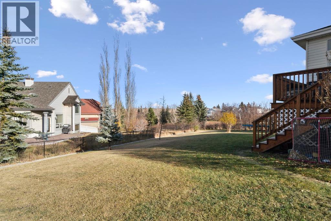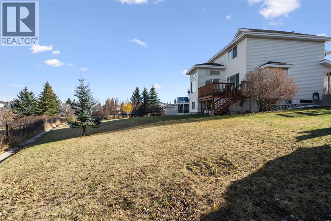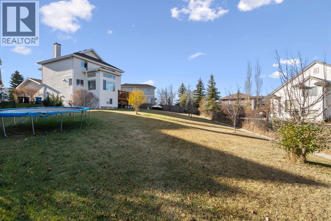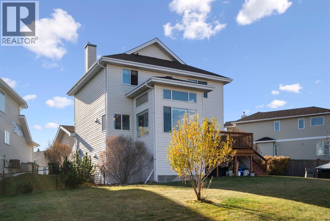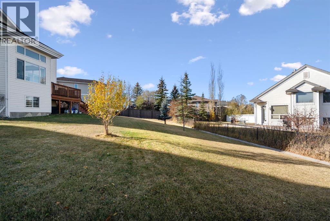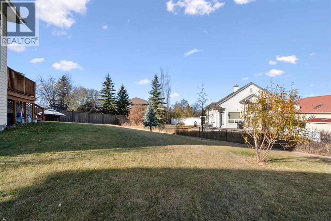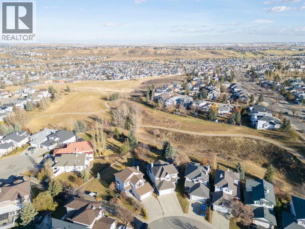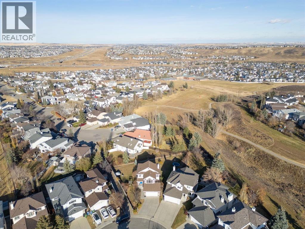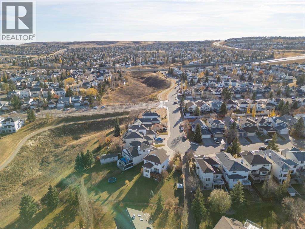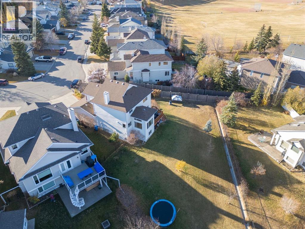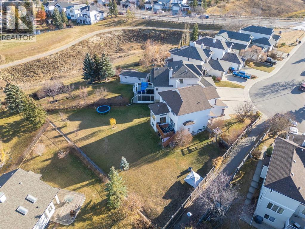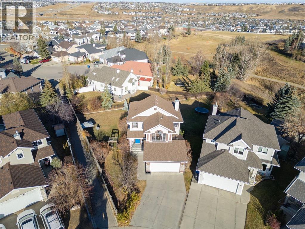3 Bedroom
4 Bathroom
1,766 ft2
Fireplace
None
Forced Air
$650,000
Welcome to this bright and inviting two-storey home perfectly situated on a quiet street in the family-friendly community of Hidden Valley. Sitting on a massive pie-shaped lot that backs onto a walking path and green space, this property combines comfort, functionality, and outdoor living in one exceptional package. Step inside to discover an open and welcoming layout filled with natural light. The main floor features high ceilings and expansive windows that create a warm and airy atmosphere from the moment you enter. The front living and dining areas flow effortlessly into the heart of the home a thoughtfully designed kitchen with timeless white cabinetry, stainless steel appliances, a corner pantry, and a spacious peninsula with seating that’s perfect for casual meals or entertaining. Just beyond, the sunny breakfast nook opens to a large upper deck, offering a perfect spot for morning coffee or summer BBQs while overlooking the beautifully treed yard. The adjacent family room invites relaxation with its cozy gas fireplace framed by custom built-ins, creating an ideal space for quiet evenings or gathering with loved ones. Completing the main level is a convenient powder room, laundry area, and direct access to the double attached garage. Upstairs, the home continues to impress with a bright open-to-below bonus room a flexible space that can serve as a home office, reading nook, or play zone for the kids. The spacious primary suite offers a peaceful retreat with large south-facing windows, a generous walk-in closet, and a four-piece ensuite complete with a soaker tub and separate shower. Two additional bedrooms and a full bathroom complete the upper level, providing plenty of room for family or guests. The fully developed basement expands the living space with a large recreation area featuring a second fireplace, built-in shelving, and a wet bar a perfect setting for movie nights or weekend entertaining. The incredible pie-shaped lot offers an abundance of fully f enced outdoor space. Whether you envision a garden, a play area, or simply a peaceful place to unwind, this backyard provides endless possibilities for outdoor enjoyment and privacy.Hidden Valley is one of Northwest Calgary’s most cherished communities, known for its welcoming atmosphere, nearby schools, playgrounds, and scenic pathways. With easy access to Stoney Trail, Country Hills Boulevard, and a variety of amenities, it’s a neighbourhood that offers the perfect blend of convenience and connection a wonderful place to call home. Don't miss your chance to see this one today. (id:58331)
Open House
This property has open houses!
Starts at:
1:00 pm
Ends at:
3:00 pm
Property Details
|
MLS® Number
|
A2268209 |
|
Property Type
|
Single Family |
|
Neigbourhood
|
Hidden Valley |
|
Community Name
|
Hidden Valley |
|
Amenities Near By
|
Schools, Shopping |
|
Features
|
Closet Organizers |
|
Parking Space Total
|
4 |
|
Plan
|
9410711 |
|
Structure
|
Deck |
Building
|
Bathroom Total
|
4 |
|
Bedrooms Above Ground
|
3 |
|
Bedrooms Total
|
3 |
|
Appliances
|
Washer, Refrigerator, Dishwasher, Stove, Dryer, Microwave, Hood Fan, Window Coverings |
|
Basement Development
|
Finished |
|
Basement Type
|
Full (finished) |
|
Constructed Date
|
1997 |
|
Construction Material
|
Wood Frame |
|
Construction Style Attachment
|
Detached |
|
Cooling Type
|
None |
|
Exterior Finish
|
Vinyl Siding |
|
Fireplace Present
|
Yes |
|
Fireplace Total
|
2 |
|
Flooring Type
|
Ceramic Tile, Cork, Hardwood |
|
Foundation Type
|
Poured Concrete |
|
Half Bath Total
|
1 |
|
Heating Type
|
Forced Air |
|
Stories Total
|
2 |
|
Size Interior
|
1,766 Ft2 |
|
Total Finished Area
|
1765.82 Sqft |
|
Type
|
House |
Parking
Land
|
Acreage
|
No |
|
Fence Type
|
Fence |
|
Land Amenities
|
Schools, Shopping |
|
Size Depth
|
57.72 M |
|
Size Frontage
|
8.24 M |
|
Size Irregular
|
1121.00 |
|
Size Total
|
1121 M2|10,890 - 21,799 Sqft (1/4 - 1/2 Ac) |
|
Size Total Text
|
1121 M2|10,890 - 21,799 Sqft (1/4 - 1/2 Ac) |
|
Zoning Description
|
R-cg |
Rooms
| Level |
Type |
Length |
Width |
Dimensions |
|
Basement |
3pc Bathroom |
|
|
4.92 Ft x 7.67 Ft |
|
Basement |
Recreational, Games Room |
|
|
22.25 Ft x 29.58 Ft |
|
Basement |
Furnace |
|
|
11.08 Ft x 15.17 Ft |
|
Main Level |
2pc Bathroom |
|
|
4.92 Ft x 5.25 Ft |
|
Main Level |
Dining Room |
|
|
9.92 Ft x 10.00 Ft |
|
Main Level |
Foyer |
|
|
7.83 Ft x 7.75 Ft |
|
Main Level |
Kitchen |
|
|
15.58 Ft x 13.75 Ft |
|
Main Level |
Living Room |
|
|
13.42 Ft x 15.33 Ft |
|
Upper Level |
4pc Bathroom |
|
|
5.17 Ft x 8.42 Ft |
|
Upper Level |
4pc Bathroom |
|
|
8.08 Ft x 11.67 Ft |
|
Upper Level |
Bedroom |
|
|
11.08 Ft x 11.92 Ft |
|
Upper Level |
Bedroom |
|
|
11.08 Ft x 9.50 Ft |
|
Upper Level |
Family Room |
|
|
12.75 Ft x 12.00 Ft |
|
Upper Level |
Primary Bedroom |
|
|
14.08 Ft x 12.00 Ft |
