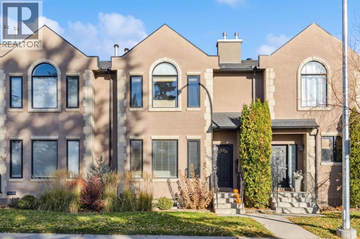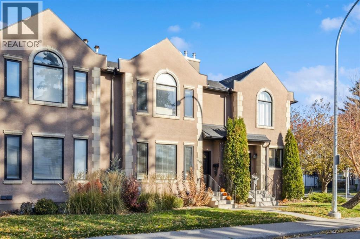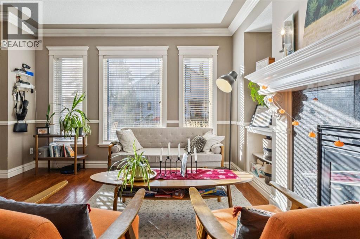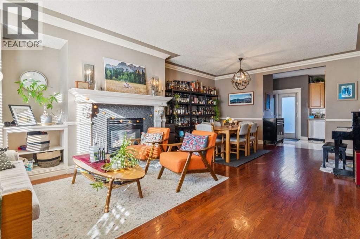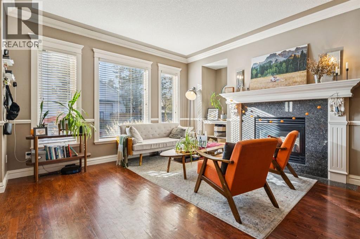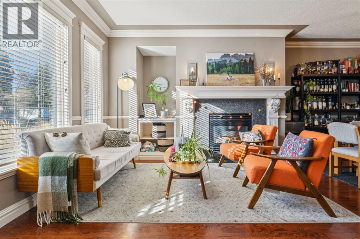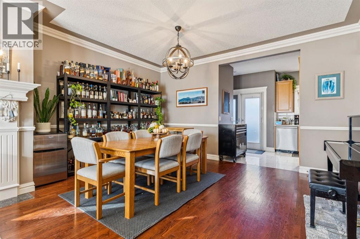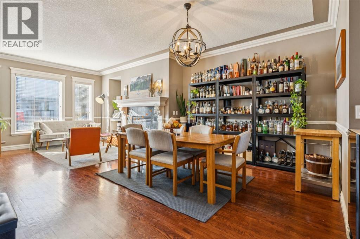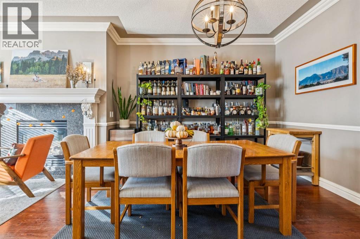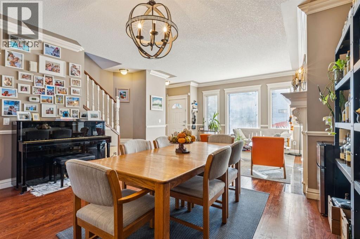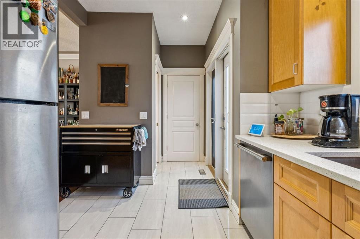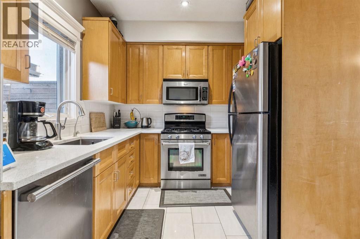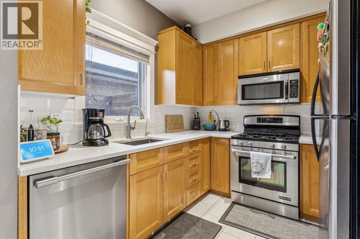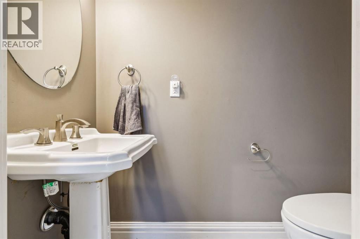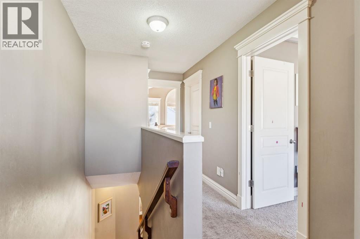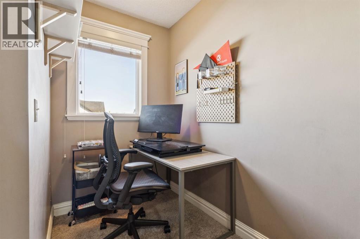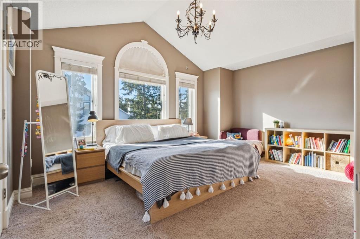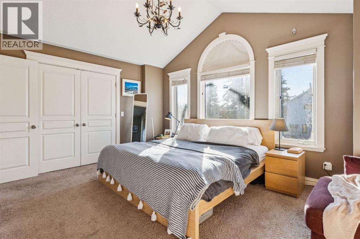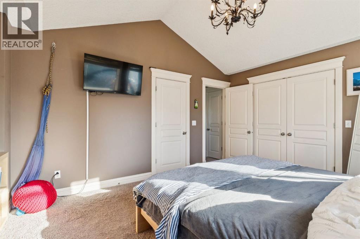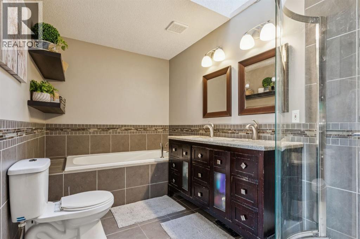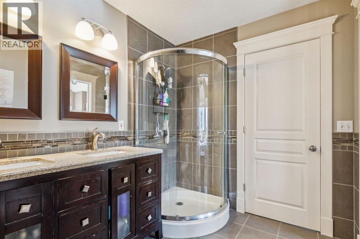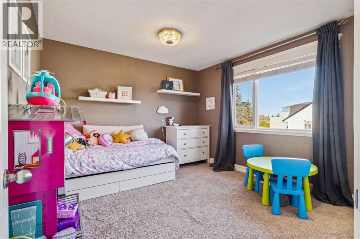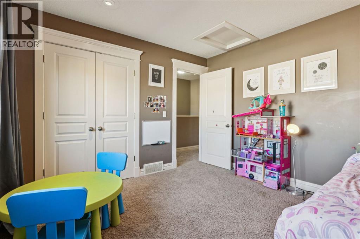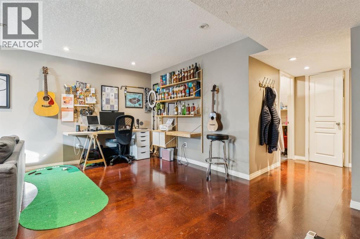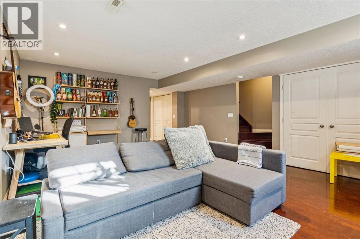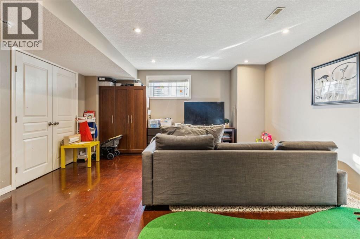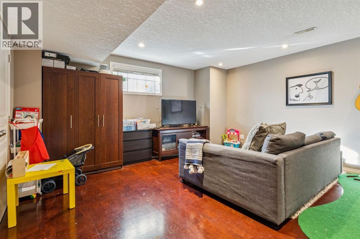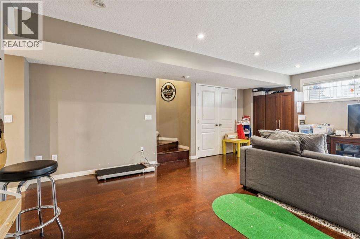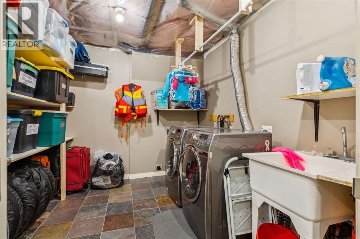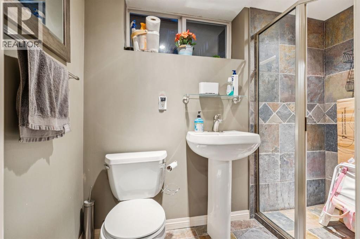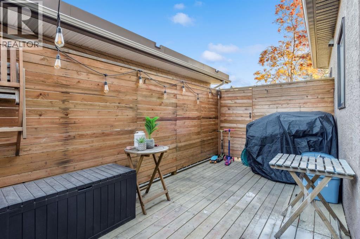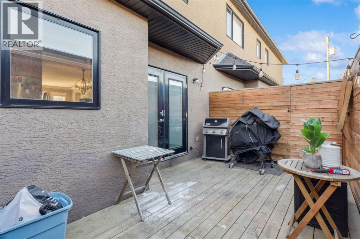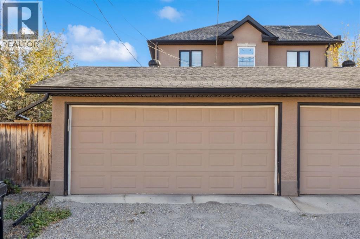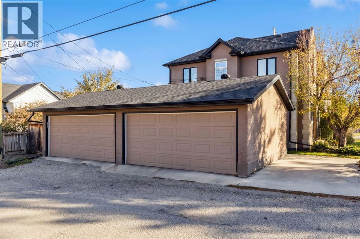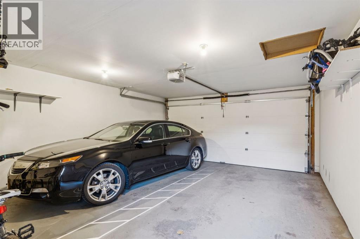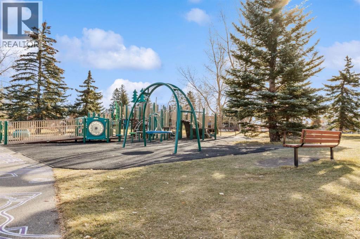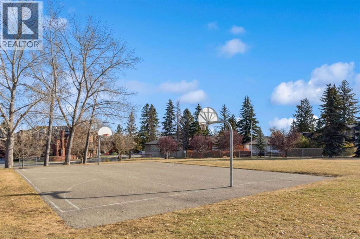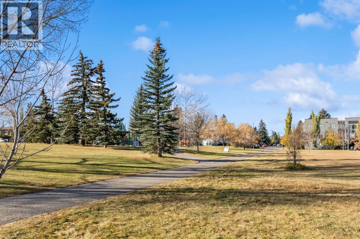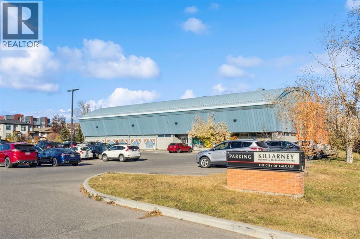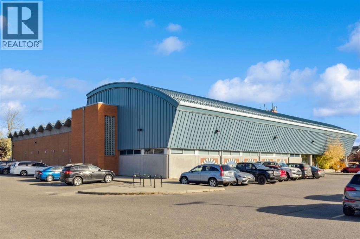2808 19 Avenue Sw Calgary, Alberta T3E 7J5
$500,000Maintenance, Common Area Maintenance, Insurance, Parking, Reserve Fund Contributions
$500 Monthly
Maintenance, Common Area Maintenance, Insurance, Parking, Reserve Fund Contributions
$500 MonthlyExecutive townhome in Killarney on a quiet, central street within walking distance of parks, the Killarney pool, 17th Ave,Westbrook Mall, the C-Train, and Marda Loop, and just minutes from downtown Calgary. The main floor features a cozy gas fireplace focal point, detailed trim work including crown mouldings and 6" baseboards, and hardwood through the living and dining areas, plus a convenient main-floor powder room. The kitchen includes stainless steel appliances and opens directly to the private fenced back deck. Upstairs you’ll find a spacious primary bedroom with a vaulted ceiling and great natural light, shared access to a 5-piece bath, plus a second bedroom. The finished lower level provides a flexible rec / guest space, a 3-piece bath, a large laundry room with storage, and an additional dedicated storage area. Parking is included with an assigned stall in the shared garage. Roof was replaced in 2016 and the unit includes air conditioning. Some finishes are original and would benefit from cosmetic updates — a chance to add value and put your finishing touches on a home with great bones in one of Calgary’s most sought-after inner-city neighbourhoods. (id:58331)
Property Details
| MLS® Number | A2266431 |
| Property Type | Single Family |
| Neigbourhood | Bankview |
| Community Name | Killarney/Glengarry |
| Amenities Near By | Golf Course, Park, Playground, Recreation Nearby, Schools, Shopping |
| Community Features | Golf Course Development, Pets Allowed With Restrictions |
| Parking Space Total | 1 |
| Plan | 9812497 |
Building
| Bathroom Total | 3 |
| Bedrooms Above Ground | 2 |
| Bedrooms Total | 2 |
| Appliances | Washer, Refrigerator, Gas Stove(s), Dishwasher, Dryer, Microwave, Garage Door Opener |
| Basement Development | Finished |
| Basement Type | Full (finished) |
| Constructed Date | 1997 |
| Construction Material | Wood Frame |
| Construction Style Attachment | Attached |
| Cooling Type | Central Air Conditioning |
| Exterior Finish | Stone, Stucco |
| Fireplace Present | Yes |
| Fireplace Total | 1 |
| Flooring Type | Carpeted, Hardwood, Slate |
| Foundation Type | Poured Concrete |
| Half Bath Total | 1 |
| Heating Fuel | Natural Gas |
| Heating Type | Other, Forced Air |
| Stories Total | 2 |
| Size Interior | 1,294 Ft2 |
| Total Finished Area | 1293.95 Sqft |
| Type | Row / Townhouse |
Parking
| Detached Garage | 2 |
Land
| Acreage | No |
| Fence Type | Fence |
| Land Amenities | Golf Course, Park, Playground, Recreation Nearby, Schools, Shopping |
| Size Total Text | Unknown |
| Zoning Description | M-c1 |
Rooms
| Level | Type | Length | Width | Dimensions |
|---|---|---|---|---|
| Second Level | Office | 7.50 Ft x 4.67 Ft | ||
| Second Level | Primary Bedroom | 15.58 Ft x 11.83 Ft | ||
| Second Level | Bedroom | 11.75 Ft x 11.08 Ft | ||
| Second Level | 5pc Bathroom | 11.75 Ft x 6.92 Ft | ||
| Basement | Recreational, Games Room | 19.92 Ft x 15.33 Ft | ||
| Basement | Laundry Room | 9.92 Ft x 9.58 Ft | ||
| Basement | Furnace | 6.67 Ft x 3.33 Ft | ||
| Basement | Storage | 6.83 Ft x 3.92 Ft | ||
| Basement | 3pc Bathroom | 8.25 Ft x 4.25 Ft | ||
| Main Level | Kitchen | 12.37 Ft x 8.83 Ft | ||
| Main Level | Dining Room | 12.50 Ft x 11.33 Ft | ||
| Main Level | Living Room | 14.92 Ft x 12.33 Ft | ||
| Main Level | 2pc Bathroom | 6.08 Ft x 2.92 Ft |
Contact Us
Contact us for more information
