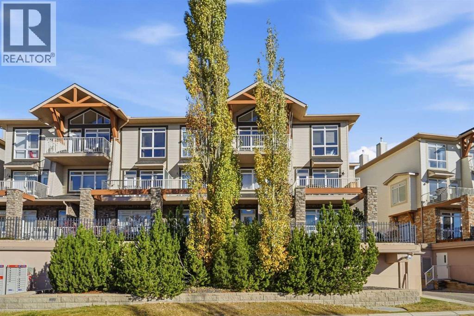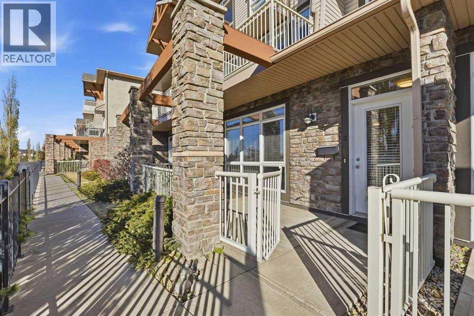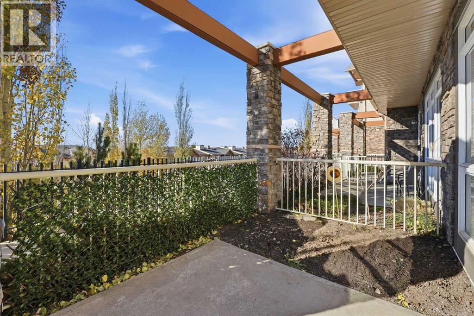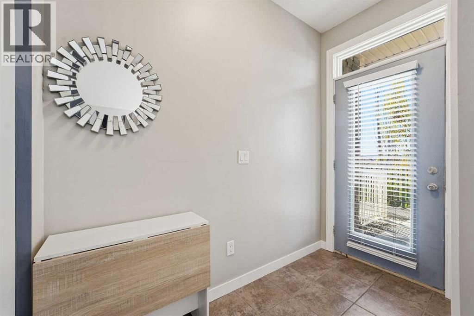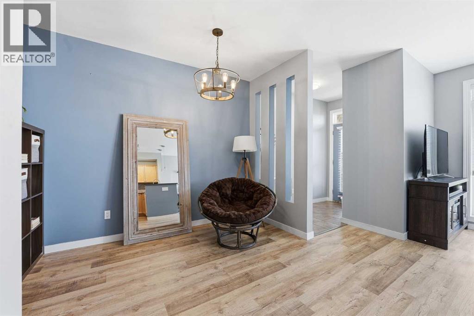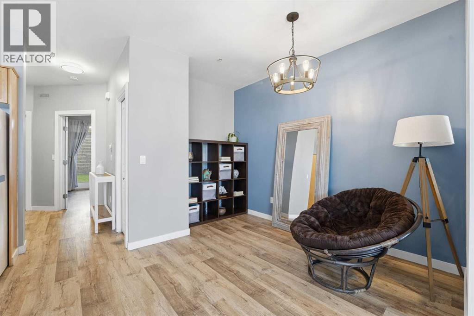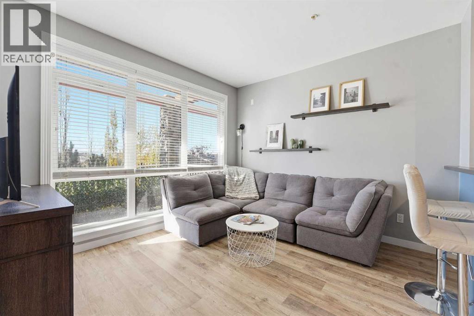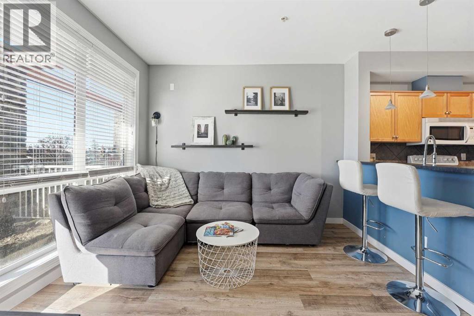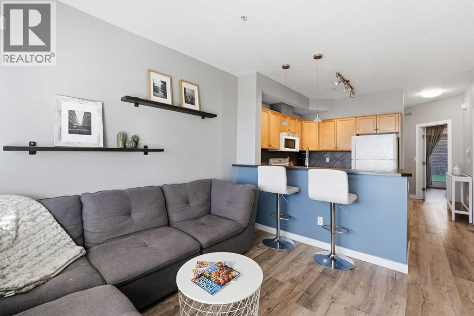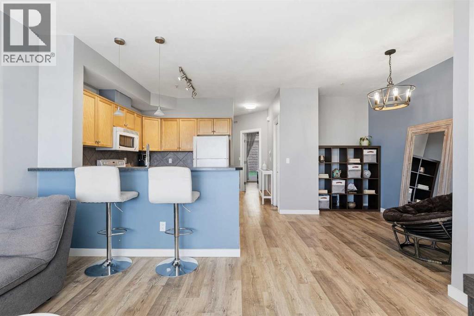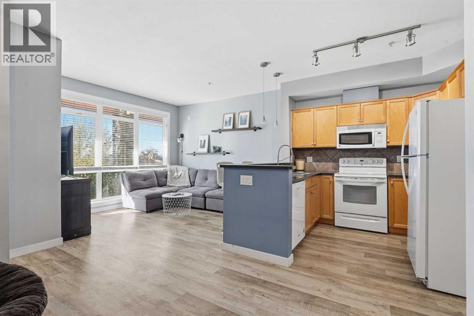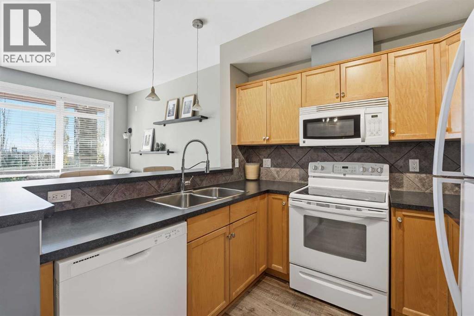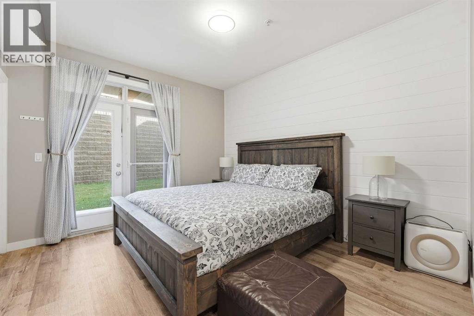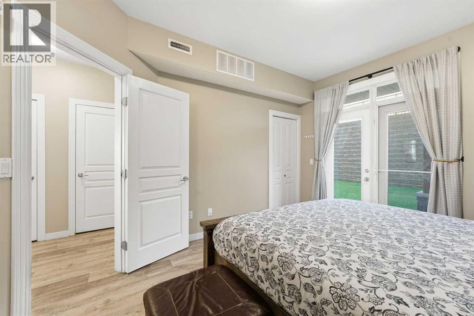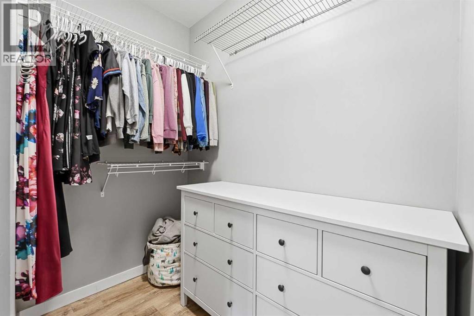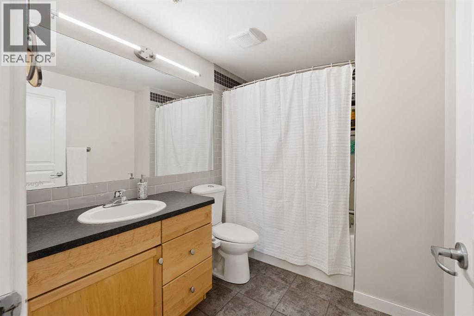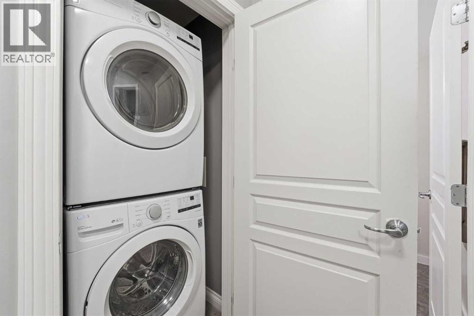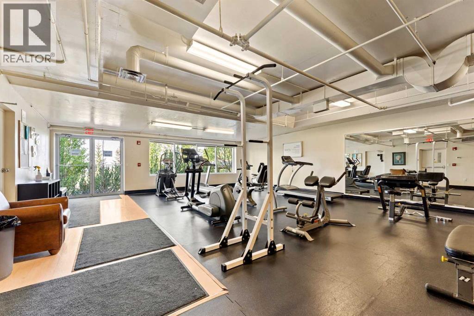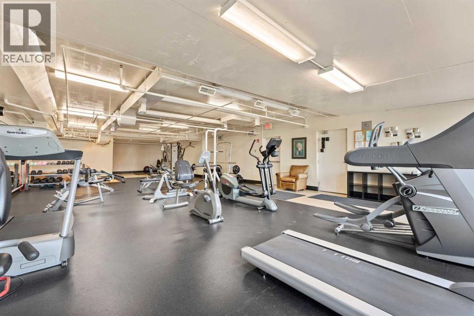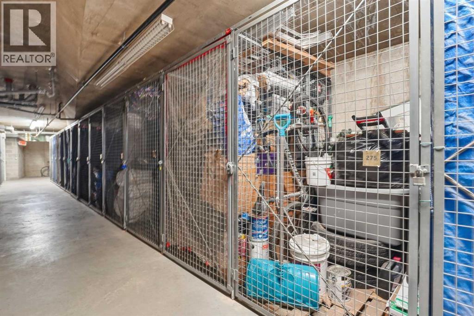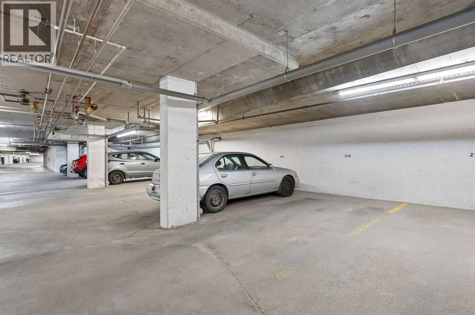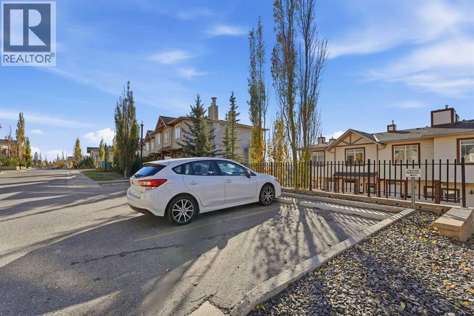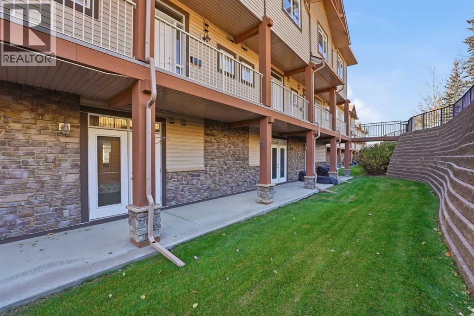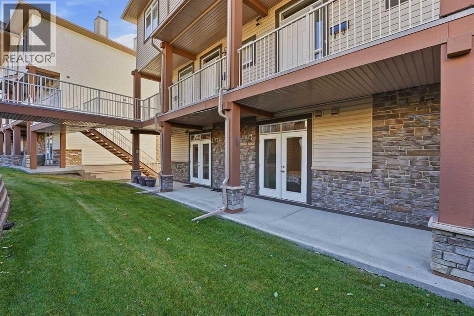3, 132 Rockyledge View Nw Calgary, Alberta T3G 5Y3
$289,900Maintenance, Heat, Insurance, Ground Maintenance, Property Management, Reserve Fund Contributions, Sewer, Waste Removal, Water
$456.31 Monthly
Maintenance, Heat, Insurance, Ground Maintenance, Property Management, Reserve Fund Contributions, Sewer, Waste Removal, Water
$456.31 Monthly*OPEN HOUSE SATURDAY NOV 1 FROM 1PM-3PM* Welcome to the beautiful community of Rocky Ridge! This bright and inviting townhome includes your heat and water in your condo fees and offers a perfect blend of comfort, convenience, and value in one of Northwest Calgary’s most desirable communities. From your living space, enjoy gorgeous mountain views and a thoughtfully designed layout that includes a spacious living room, dedicated dining area, and IN-SUITE LAUNDRY for added convenience. The primary bedroom is generously sized and features a LARGE WALK-IN CLOSET along with direct access to your FENCED FRONT PATIO — the perfect place to relax or enjoy the surrounding green space. Inside the complex, you’ll find a large, well-equipped FITNESS FACILITY, beautifully maintained common areas, and AMPLE VISITOR PARKING for your guests. This WELL-RUN CONDO offers peace of mind and an easy-care lifestyle in a prime location close to grocery stores, schools, parks, and public transit. Recent updates throughout the unit include vinyl flooring, fresh paint, modern light fixtures, updated trim, and a tiled bathroom backsplash — giving it a clean, move-in-ready appeal. A titled HEATED UNDERGROUND TITLED PARKING STALL and secured STORAGE LOCKER complete this fantastic offering. Don’t miss the chance to call this Rocky Ridge gem your new home! (id:58331)
Open House
This property has open houses!
1:00 pm
Ends at:3:00 pm
Property Details
| MLS® Number | A2267784 |
| Property Type | Single Family |
| Neigbourhood | Rocky Ridge |
| Community Name | Rocky Ridge |
| Amenities Near By | Golf Course, Park, Playground, Schools, Shopping |
| Community Features | Golf Course Development, Pets Allowed |
| Features | Other, Closet Organizers, No Smoking Home, Gas Bbq Hookup, Parking |
| Parking Space Total | 1 |
| Plan | 0414505 |
| Structure | Porch |
Building
| Bathroom Total | 1 |
| Bedrooms Above Ground | 1 |
| Bedrooms Total | 1 |
| Amenities | Exercise Centre |
| Appliances | Refrigerator, Range - Electric, Dishwasher, Microwave Range Hood Combo, Window Coverings, Washer & Dryer |
| Basement Type | None |
| Constructed Date | 2004 |
| Construction Material | Wood Frame |
| Construction Style Attachment | Attached |
| Cooling Type | None |
| Exterior Finish | Stone, Vinyl Siding |
| Flooring Type | Ceramic Tile, Laminate |
| Foundation Type | Poured Concrete |
| Heating Type | In Floor Heating |
| Stories Total | 1 |
| Size Interior | 705 Ft2 |
| Total Finished Area | 704.78 Sqft |
| Type | Row / Townhouse |
Parking
| Underground |
Land
| Acreage | No |
| Fence Type | Not Fenced |
| Land Amenities | Golf Course, Park, Playground, Schools, Shopping |
| Landscape Features | Garden Area, Landscaped, Lawn |
| Size Total Text | Unknown |
| Zoning Description | Dc (pre 1p2007) |
Rooms
| Level | Type | Length | Width | Dimensions |
|---|---|---|---|---|
| Main Level | Living Room | 11.17 Ft x 14.00 Ft | ||
| Main Level | Kitchen | 8.42 Ft x 7.58 Ft | ||
| Main Level | Dining Room | 11.92 Ft x 11.08 Ft | ||
| Main Level | Bedroom | 13.25 Ft x 11.25 Ft | ||
| Main Level | 4pc Bathroom | 9.00 Ft x 6.50 Ft | ||
| Main Level | Furnace | 3.92 Ft x 3.25 Ft |
Contact Us
Contact us for more information
