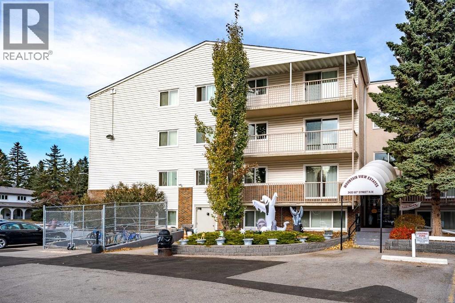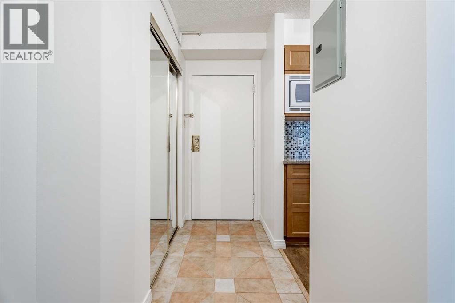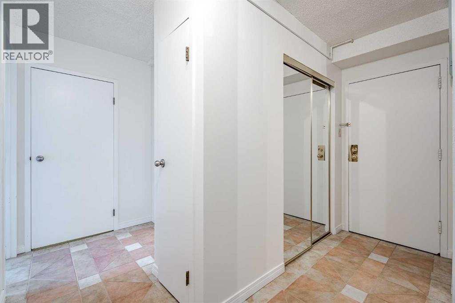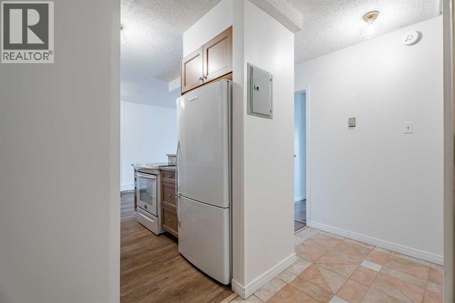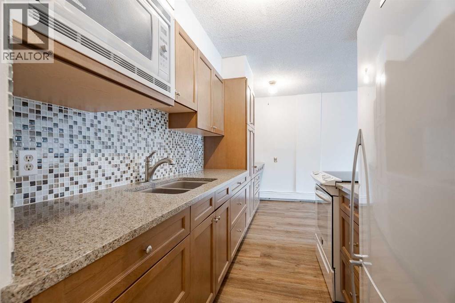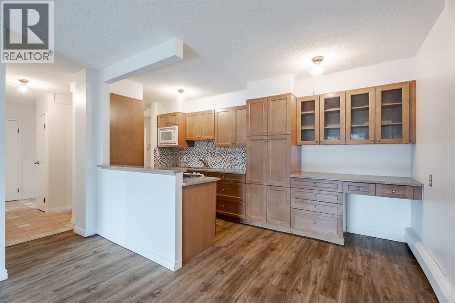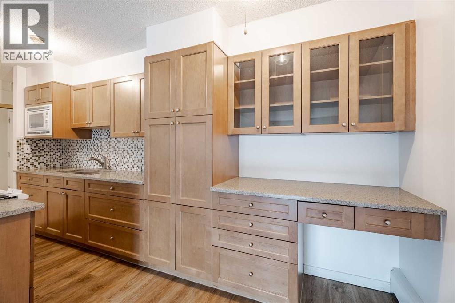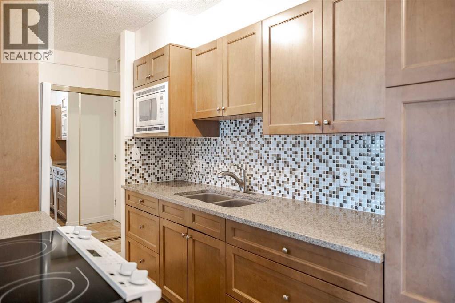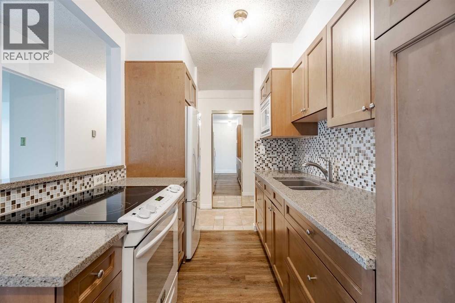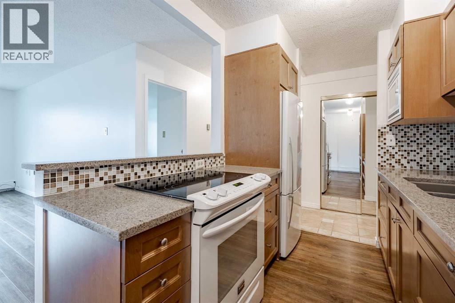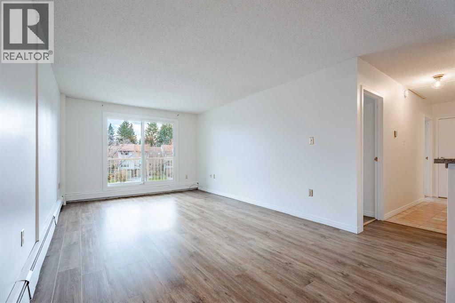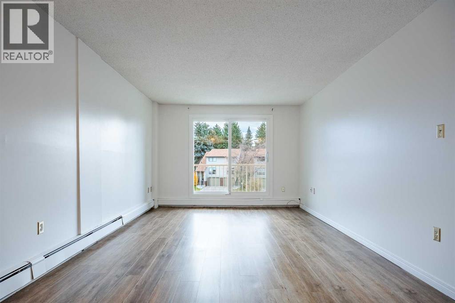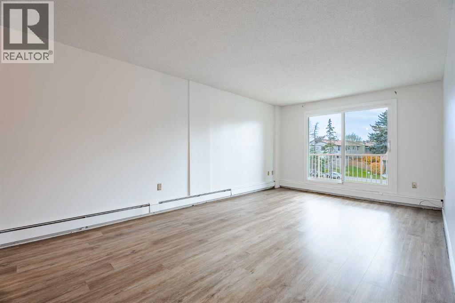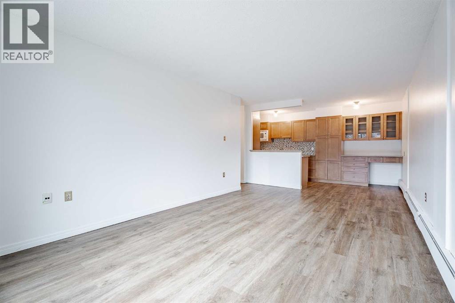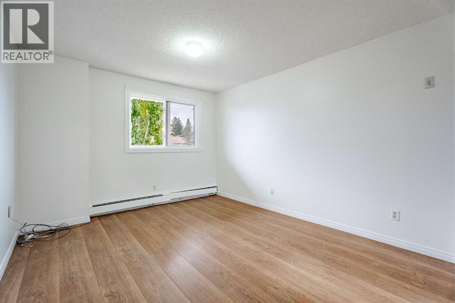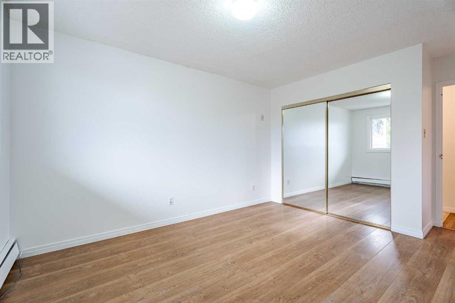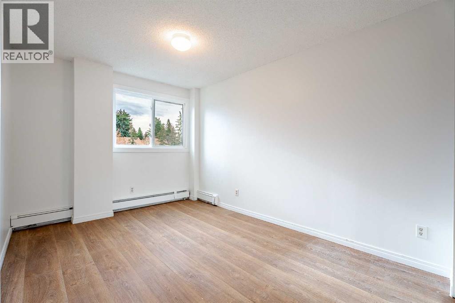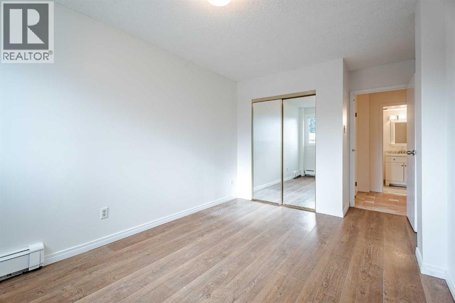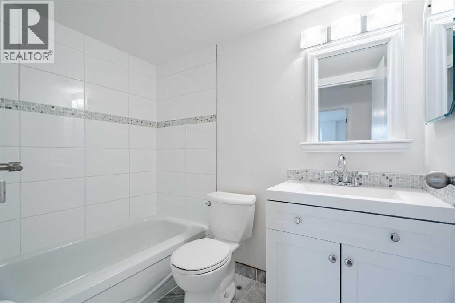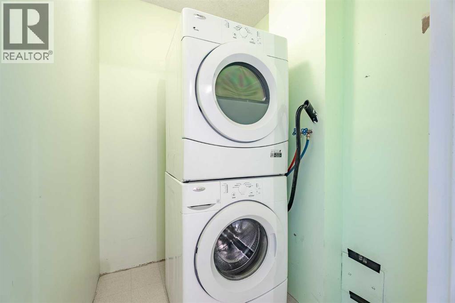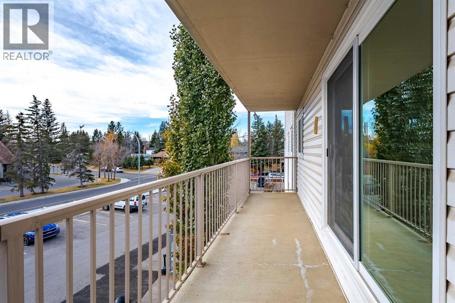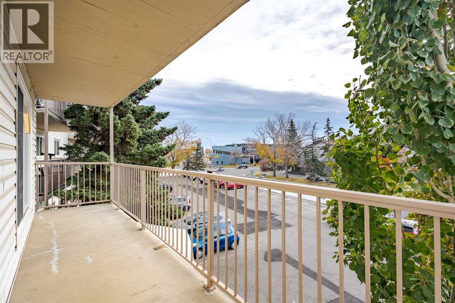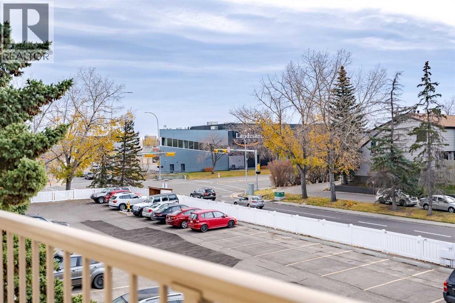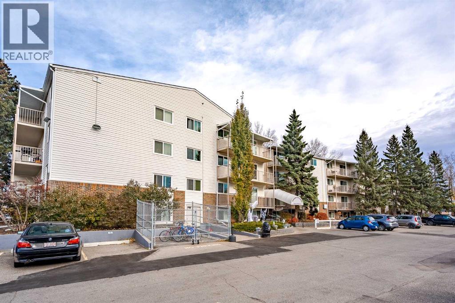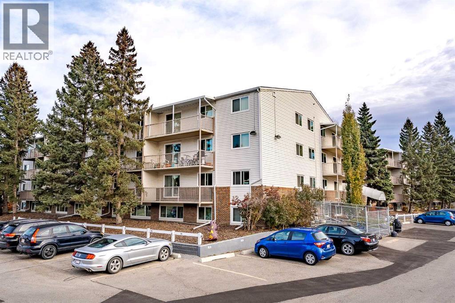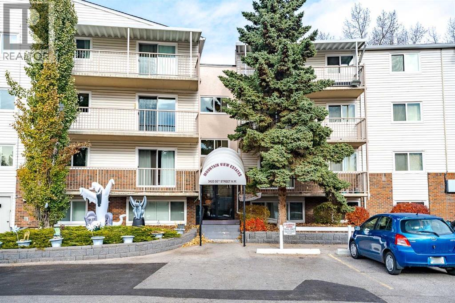301, 3420 50 Street Nw Calgary, Alberta T3A 2E1
$239,900Maintenance, Common Area Maintenance, Heat, Insurance, Parking, Reserve Fund Contributions, Sewer, Waste Removal, Water
$490.47 Monthly
Maintenance, Common Area Maintenance, Heat, Insurance, Parking, Reserve Fund Contributions, Sewer, Waste Removal, Water
$490.47 MonthlyWelcome to 3420 50 Street NW - Mountain View Estates, in the heart of Varsity, right beside the Market Mall. Sunny, southwest-facing unit around 827 sqft. with a large balcony and lots of natural light all day. Freshly painted and updated laminate flooring flows through an open-concept in nook ,living area and renovated kitchen featuring extra cabinetry and granite countertops – ideal for everyday cooking and entertaining! The upgraded four-piece bathroom includes marble flooring, a newer vanity and modern light fixtures. In-suite laundry adds convenience. One assigned outdoor parking stall completes the package. Location is hard to beat: steps from Market Mall, immediate access to transit, University Of Calgary and a short walk to both Foothills Medical Centre and Alberta Children’s Hospital. Clean, bright, and move-in ready – perfect for first-time buyers, professionals or investors. Book your showing today! (id:58331)
Property Details
| MLS® Number | A2267119 |
| Property Type | Single Family |
| Community Name | Varsity |
| Amenities Near By | Park, Playground, Schools, Shopping |
| Features | Parking |
| Parking Space Total | 1 |
| Plan | 9111002 |
Building
| Bathroom Total | 1 |
| Bedrooms Above Ground | 2 |
| Bedrooms Total | 2 |
| Appliances | Refrigerator, Stove, Microwave, Washer & Dryer |
| Constructed Date | 1976 |
| Construction Style Attachment | Attached |
| Cooling Type | None |
| Exterior Finish | Brick, Vinyl Siding |
| Flooring Type | Laminate, Marble, Tile |
| Heating Fuel | Natural Gas |
| Heating Type | Baseboard Heaters |
| Stories Total | 4 |
| Size Interior | 827 Ft2 |
| Total Finished Area | 826.95 Sqft |
| Type | Apartment |
Land
| Acreage | No |
| Land Amenities | Park, Playground, Schools, Shopping |
| Size Total Text | Unknown |
| Zoning Description | M-c2 |
Rooms
| Level | Type | Length | Width | Dimensions |
|---|---|---|---|---|
| Main Level | Living Room/dining Room | 18.75 Ft x 11.33 Ft | ||
| Main Level | Kitchen | 15.42 Ft x 7.08 Ft | ||
| Main Level | Primary Bedroom | 15.33 Ft x 10.92 Ft | ||
| Main Level | Bedroom | 15.33 Ft x 9.42 Ft | ||
| Main Level | 4pc Bathroom | Measurements not available |
Contact Us
Contact us for more information
