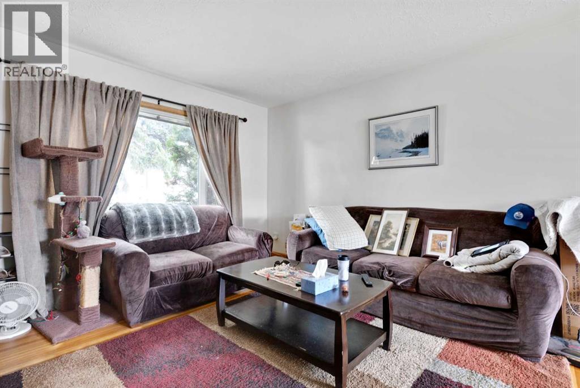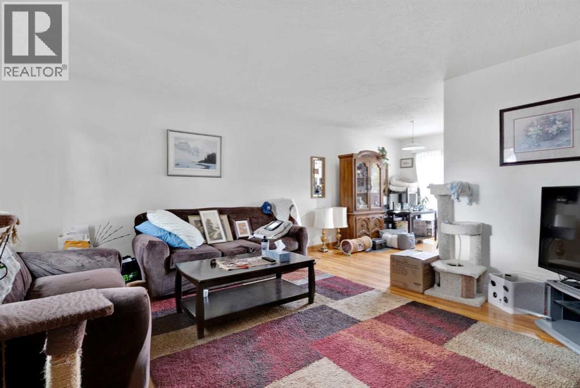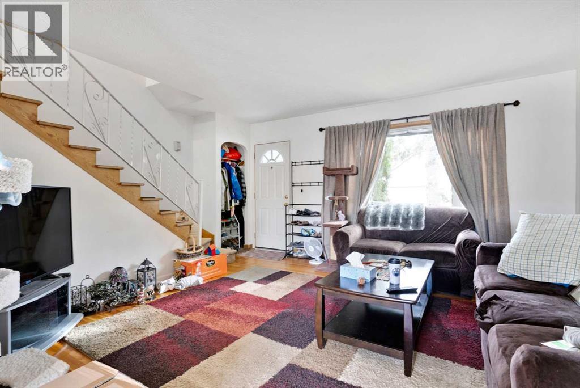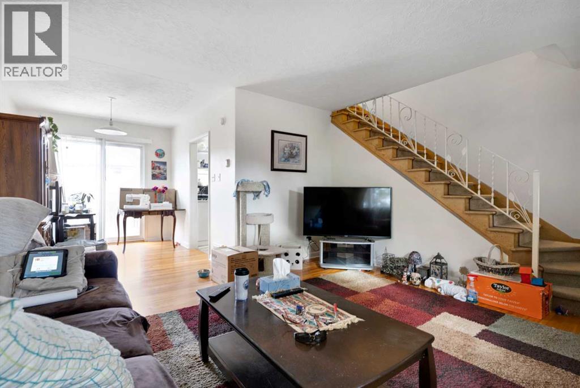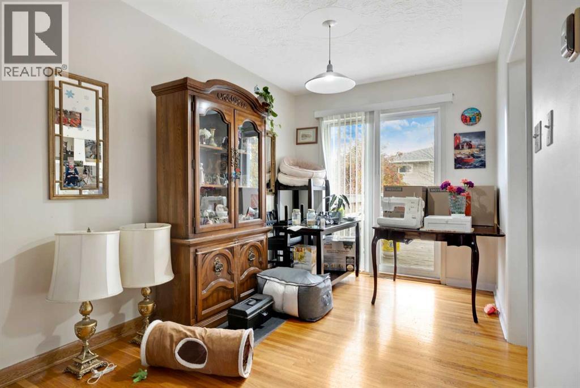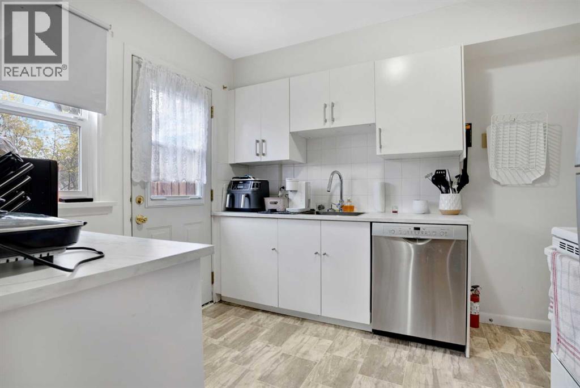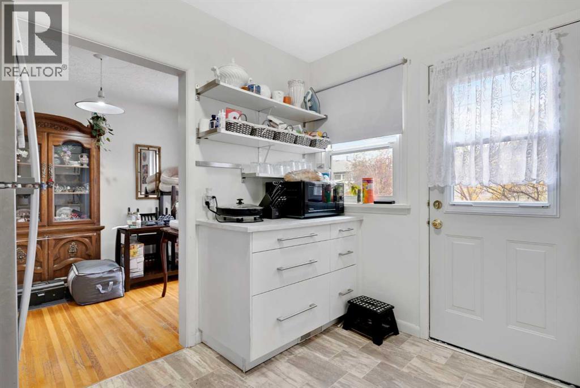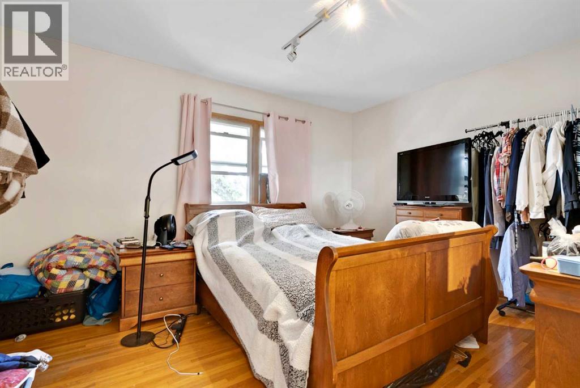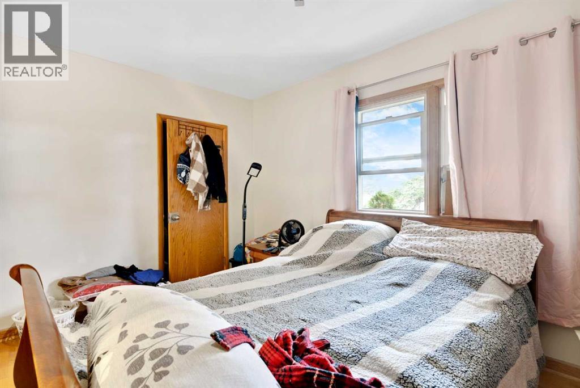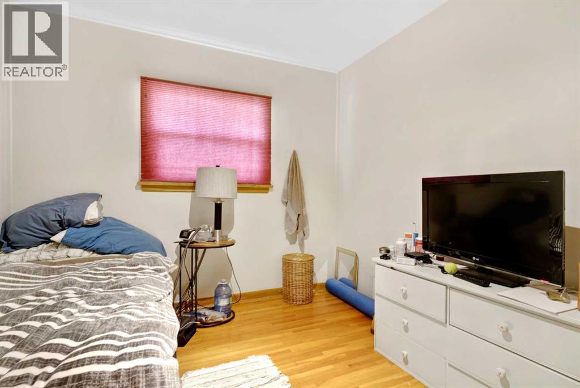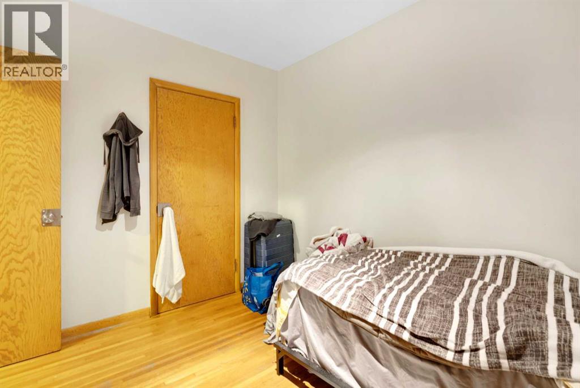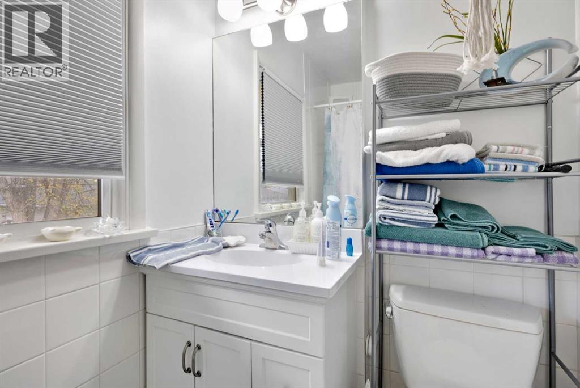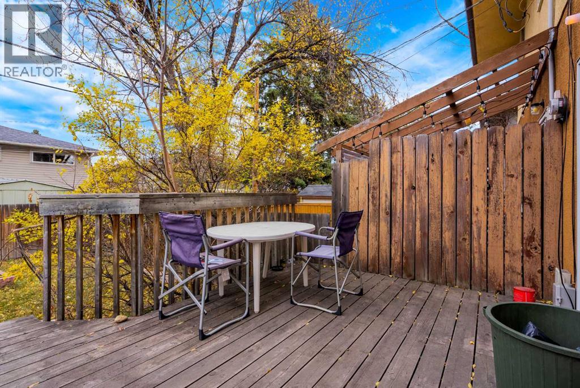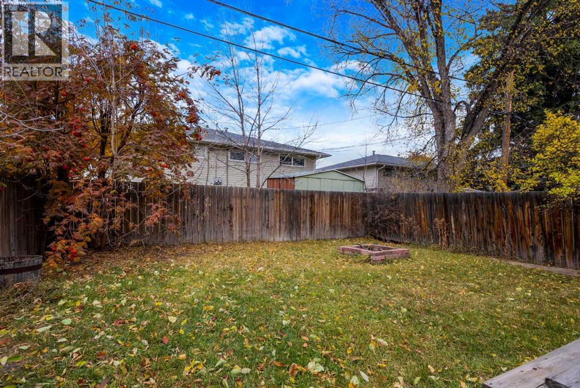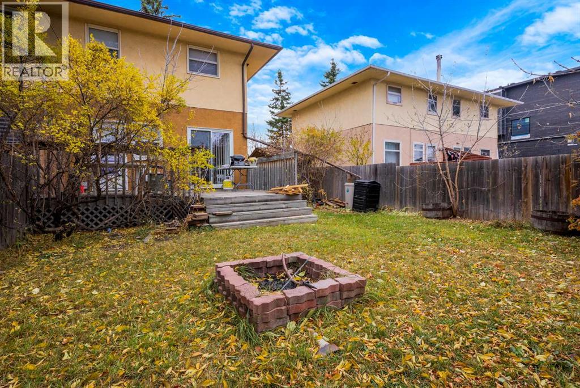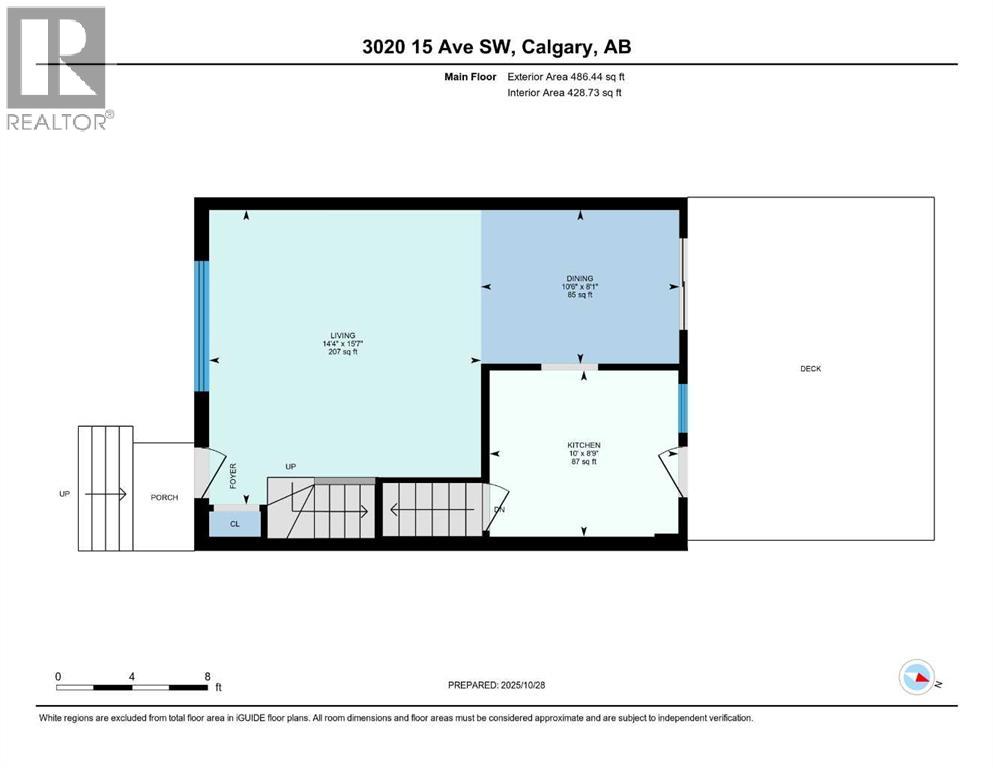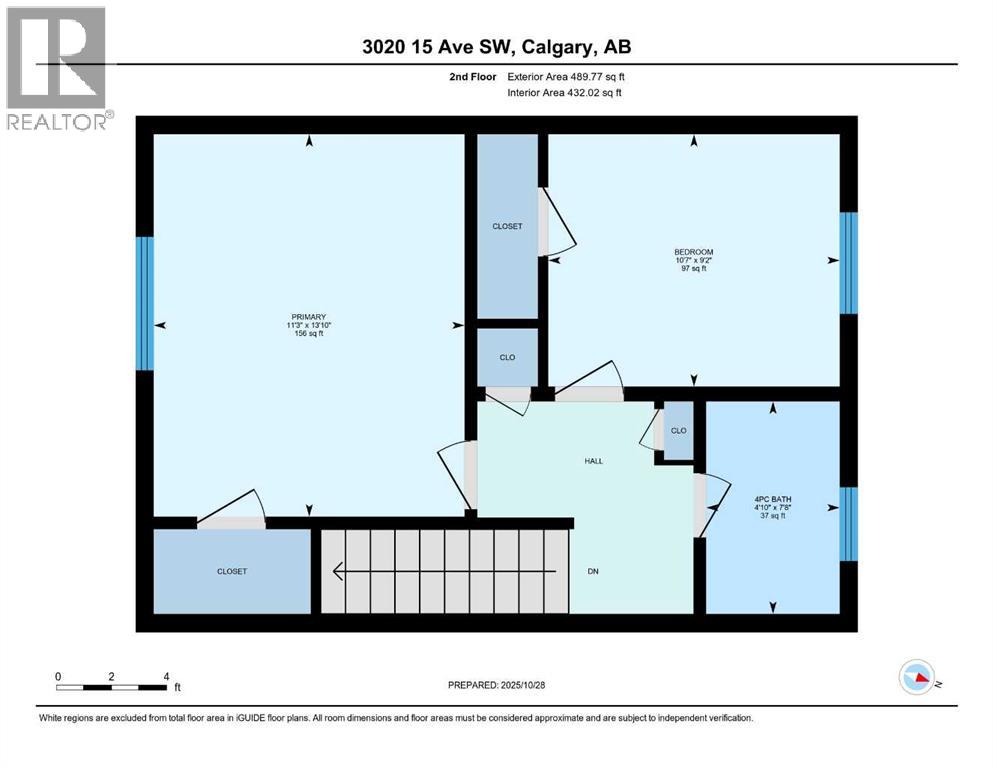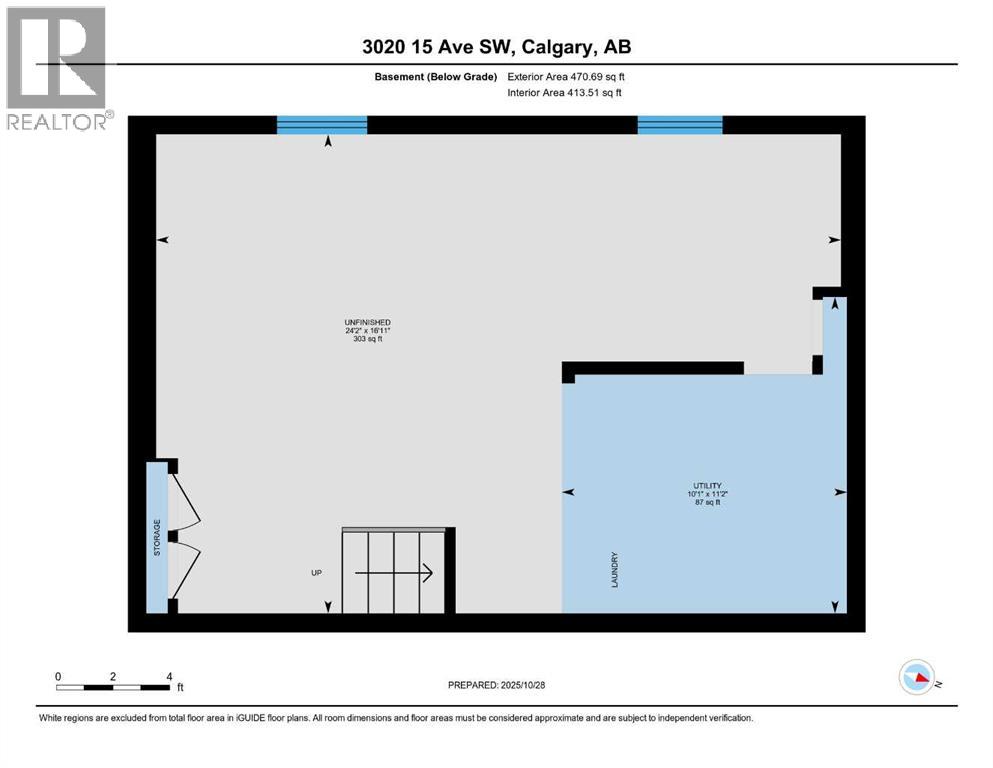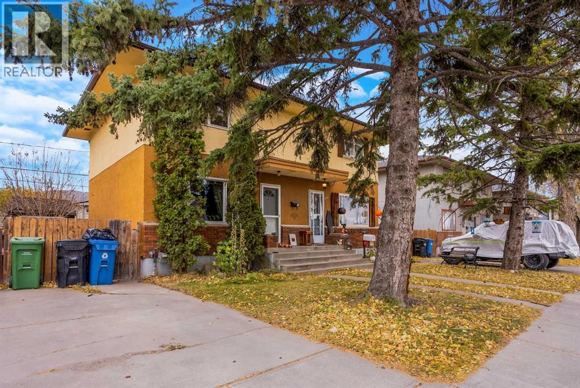2 Bedroom
1 Bathroom
976 ft2
None
Gravity Heat System
$425,000
Discover incredible value in one of Calgary’s most sought-after inner-city communities. This semi-attached home in Shaganappi offers an ideal opportunity for first-time buyers or savvy investors looking for a property with solid fundamentals and endless potential. Inside, you’ll find a well-maintained layout with bright living spaces and the flexibility to make it your own. Most of the windows have been updated, bringing in natural light throughout, and the roof was replaced in 2019—a major upgrade already taken care of. The unfinished basement provides a blank canvas for future development, whether you’re planning additional living space, a secondary suite (subject to approval), or extra storage. Step outside and enjoy everything this location has to offer. Shaganappi is known for its mature trees, friendly streets, and unbeatable convenience. You’re just minutes from two LRT stations for an easy downtown commute, Westbrook Mall and the public library for everyday amenities, and Shaganappi Point Golf Course, river pathways, and Killarney pool for recreation and relaxation. Quick access to Bow Trail and Crowchild Trail means you can be downtown in minutes or heading west to the mountains for a weekend escape. This is your chance to get into one of Calgary’s best inner-city locations at an affordable price point. Whether you’re looking to live in, renovate, or rent out, this home is a smart investment in a thriving community. (id:58331)
Property Details
|
MLS® Number
|
A2267430 |
|
Property Type
|
Single Family |
|
Neigbourhood
|
Sunalta |
|
Community Name
|
Shaganappi |
|
Amenities Near By
|
Playground, Shopping |
|
Features
|
See Remarks, Wood Windows, Pvc Window |
|
Parking Space Total
|
1 |
|
Plan
|
501gq |
|
Structure
|
Deck |
Building
|
Bathroom Total
|
1 |
|
Bedrooms Above Ground
|
2 |
|
Bedrooms Total
|
2 |
|
Appliances
|
Washer, Refrigerator, Dishwasher, Stove, Dryer |
|
Basement Development
|
Unfinished |
|
Basement Type
|
Full (unfinished) |
|
Constructed Date
|
1953 |
|
Construction Material
|
Wood Frame |
|
Construction Style Attachment
|
Semi-detached |
|
Cooling Type
|
None |
|
Exterior Finish
|
Stucco |
|
Flooring Type
|
Hardwood, Tile |
|
Foundation Type
|
Poured Concrete |
|
Heating Type
|
Gravity Heat System |
|
Stories Total
|
2 |
|
Size Interior
|
976 Ft2 |
|
Total Finished Area
|
976.21 Sqft |
|
Type
|
Duplex |
Parking
Land
|
Acreage
|
No |
|
Fence Type
|
Fence |
|
Land Amenities
|
Playground, Shopping |
|
Size Depth
|
28.45 M |
|
Size Frontage
|
8.78 M |
|
Size Irregular
|
247.00 |
|
Size Total
|
247 M2|0-4,050 Sqft |
|
Size Total Text
|
247 M2|0-4,050 Sqft |
|
Zoning Description
|
R-cg |
Rooms
| Level |
Type |
Length |
Width |
Dimensions |
|
Basement |
Furnace |
|
|
11.17 Ft x 10.08 Ft |
|
Main Level |
Dining Room |
|
|
8.08 Ft x 10.50 Ft |
|
Main Level |
Kitchen |
|
|
8.75 Ft x 10.00 Ft |
|
Main Level |
Living Room |
|
|
15.58 Ft x 14.33 Ft |
|
Upper Level |
4pc Bathroom |
|
|
7.67 Ft x 4.83 Ft |
|
Upper Level |
Bedroom |
|
|
9.17 Ft x 10.58 Ft |
|
Upper Level |
Primary Bedroom |
|
|
13.83 Ft x 11.25 Ft |

