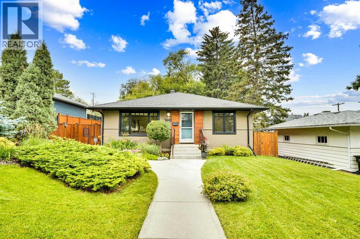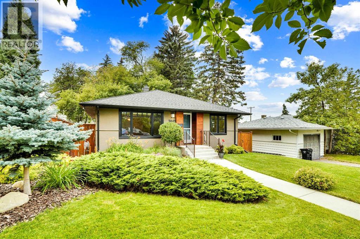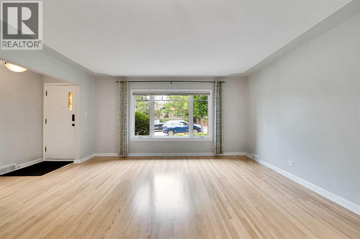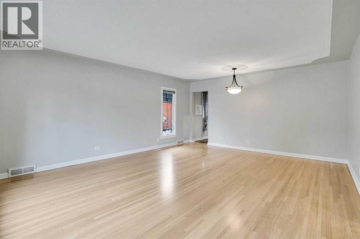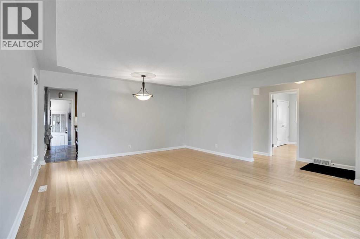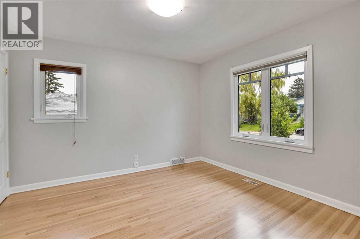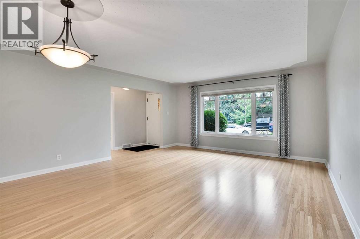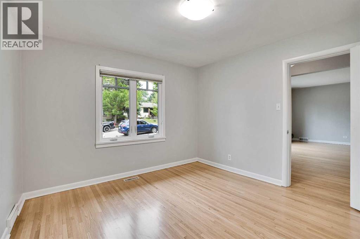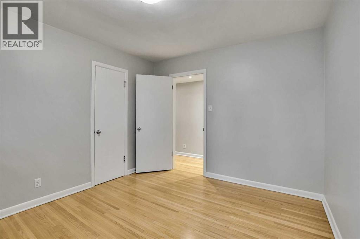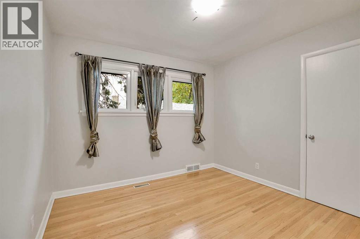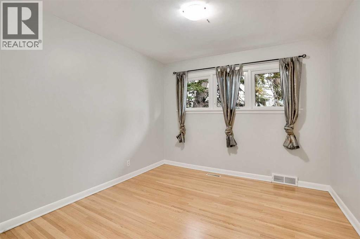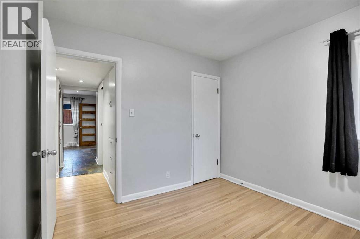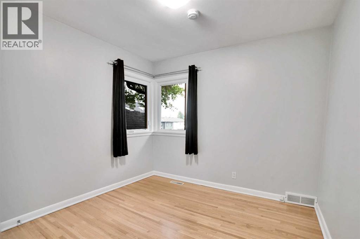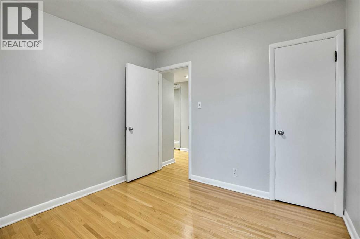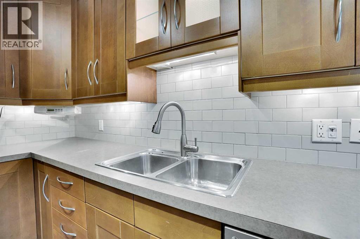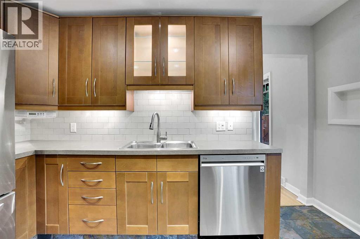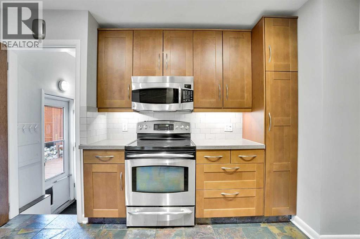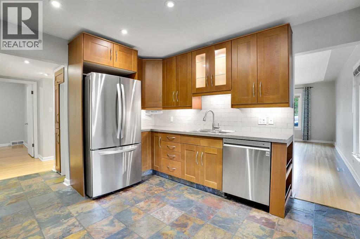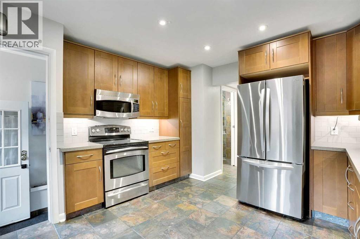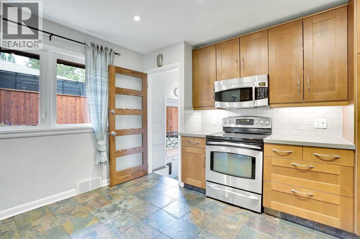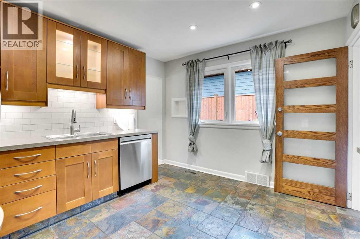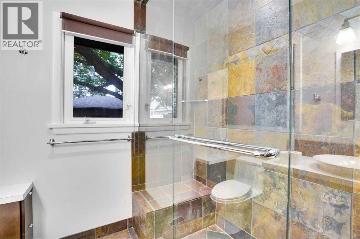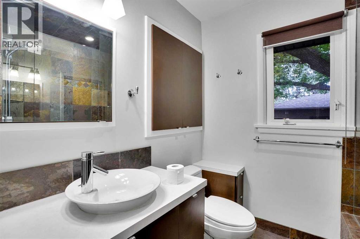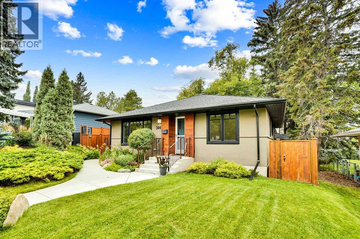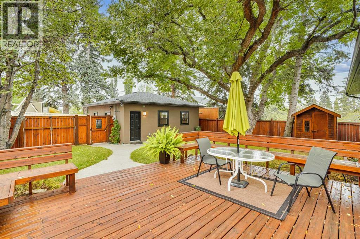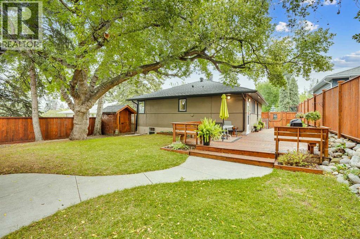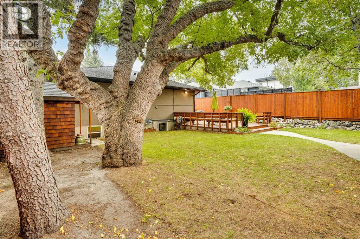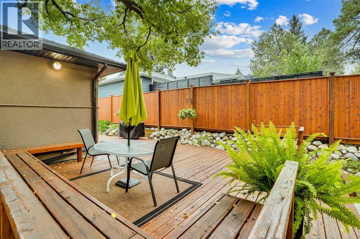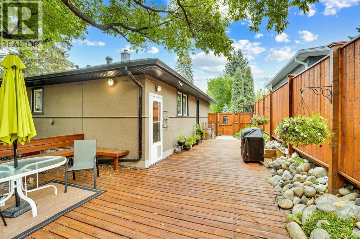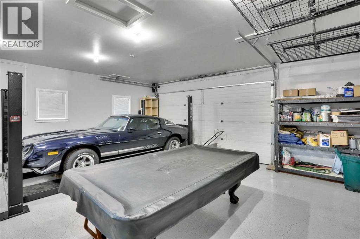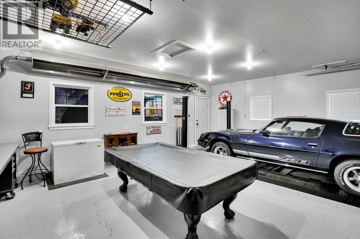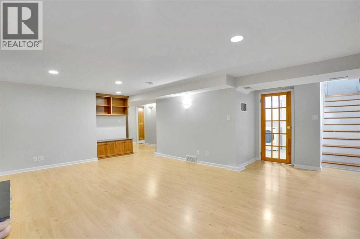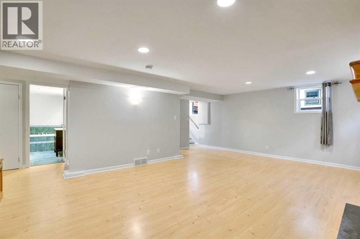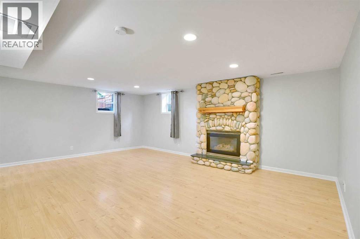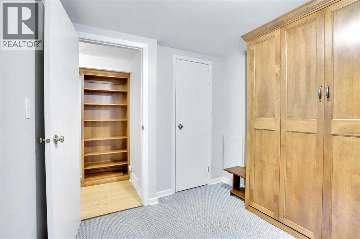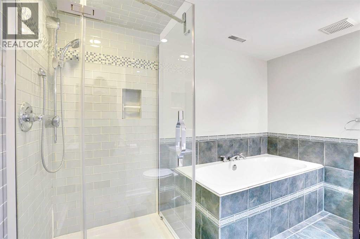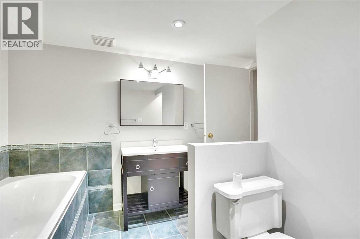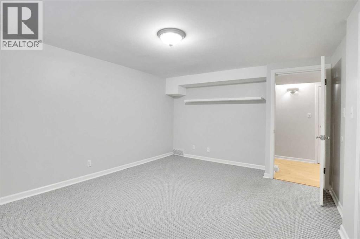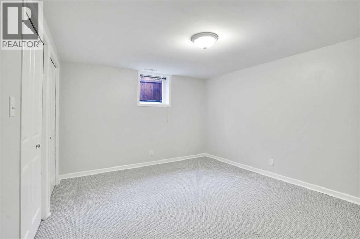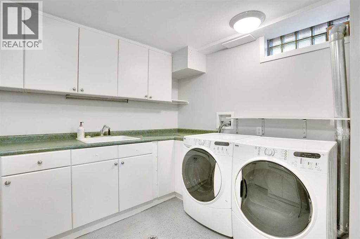4 Bedroom
2 Bathroom
1,175 ft2
Bungalow
Fireplace
None
Central Heating
$915,000
Exceptionally Well Maintained Bungalow in Richmond Hill 'Wedge' area and steps from Marda Loop. Updated Throughout over the years with a freshly rebuilt Dream Garage. This beautifully bungalow offers timeless charm with modern upgrades throughout, from the newer kitchen, stainless steel appliances and granite countertops to the Refinished hardwood floors and newer vinyl & metal clad Low-E windows which fill the home with warmth and natural light. Fully developed sun-filled basement with large windows, a cozy gas fireplace, spacious bedroom, dedicated office with Murphy bed, a 4 piece bathroom and spacious laundry room. — Relax and enjoy the Private, fully fenced backyard with a re-stained deck, 6’ cedar fence, and a mature Manitoba Maple tree. The exterior of the home has a Newer roof on house and garage with fresh exterior paint using two coats of Elastomeric stucco paint for long-lasting durability. The double garage — fully insulated, drywalled and painted with new gas heater, epoxy floors, additional windows, and double parking pad beside it for 4 total off-street parking spots. New Electrical service installed in garage (for future EV Charging) and underground service to the house. This is a rare opportunity to own a move-in-ready home in one of Calgary’s desirable inner-city communities. (id:58331)
Open House
This property has open houses!
Starts at:
11:30 am
Ends at:
1:00 pm
Property Details
|
MLS® Number
|
A2266219 |
|
Property Type
|
Single Family |
|
Neigbourhood
|
Killarney |
|
Community Name
|
Richmond |
|
Amenities Near By
|
Playground, Recreation Nearby |
|
Features
|
Back Lane |
|
Parking Space Total
|
4 |
|
Plan
|
8598gf |
|
Structure
|
Deck |
Building
|
Bathroom Total
|
2 |
|
Bedrooms Above Ground
|
3 |
|
Bedrooms Below Ground
|
1 |
|
Bedrooms Total
|
4 |
|
Appliances
|
Refrigerator, Dishwasher, Stove, Window Coverings, Garage Door Opener, Washer & Dryer |
|
Architectural Style
|
Bungalow |
|
Basement Development
|
Finished |
|
Basement Type
|
Full (finished) |
|
Constructed Date
|
1952 |
|
Construction Style Attachment
|
Detached |
|
Cooling Type
|
None |
|
Exterior Finish
|
Stucco |
|
Fireplace Present
|
Yes |
|
Fireplace Total
|
1 |
|
Flooring Type
|
Ceramic Tile, Hardwood, Linoleum |
|
Foundation Type
|
Poured Concrete |
|
Heating Fuel
|
Natural Gas |
|
Heating Type
|
Central Heating |
|
Stories Total
|
1 |
|
Size Interior
|
1,175 Ft2 |
|
Total Finished Area
|
1175 Sqft |
|
Type
|
House |
Parking
|
Detached Garage
|
2 |
|
Garage
|
|
|
Heated Garage
|
|
|
Oversize
|
|
|
Parking Pad
|
|
Land
|
Acreage
|
No |
|
Fence Type
|
Fence |
|
Land Amenities
|
Playground, Recreation Nearby |
|
Size Depth
|
38.1 M |
|
Size Frontage
|
15.24 M |
|
Size Irregular
|
581.00 |
|
Size Total
|
581 M2|4,051 - 7,250 Sqft |
|
Size Total Text
|
581 M2|4,051 - 7,250 Sqft |
|
Zoning Description
|
R-cg |
Rooms
| Level |
Type |
Length |
Width |
Dimensions |
|
Lower Level |
Laundry Room |
|
|
14.25 Ft x 5.67 Ft |
|
Lower Level |
Office |
|
|
10.75 Ft x 8.33 Ft |
|
Lower Level |
Recreational, Games Room |
|
|
14.75 Ft x 16.50 Ft |
|
Lower Level |
4pc Bathroom |
|
|
.00 Ft |
|
Lower Level |
Bedroom |
|
|
14.83 Ft x 11.58 Ft |
|
Main Level |
Bedroom |
|
|
11.33 Ft x 10.42 Ft |
|
Main Level |
Primary Bedroom |
|
|
11.42 Ft x 12.00 Ft |
|
Main Level |
Living Room/dining Room |
|
|
15.67 Ft x 19.17 Ft |
|
Main Level |
3pc Bathroom |
|
|
.00 Ft |
|
Main Level |
Bedroom |
|
|
9.58 Ft x 9.67 Ft |
|
Main Level |
Kitchen |
|
|
12.42 Ft x 12.33 Ft |
