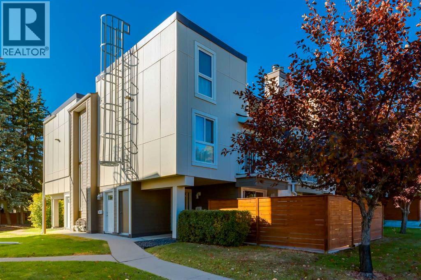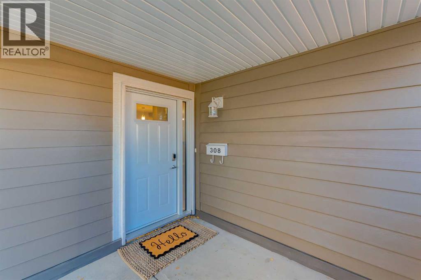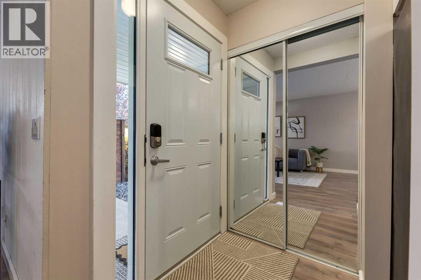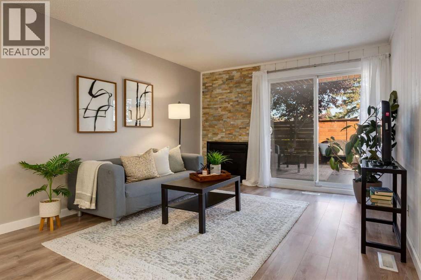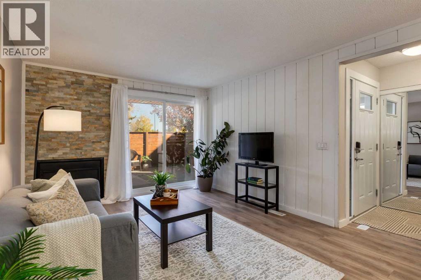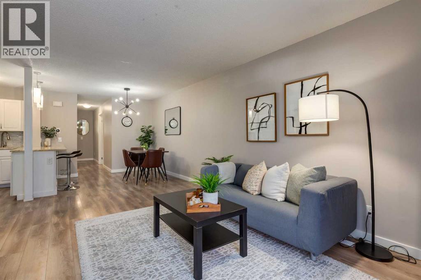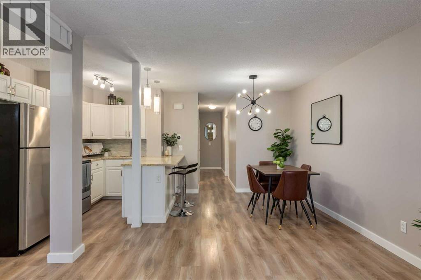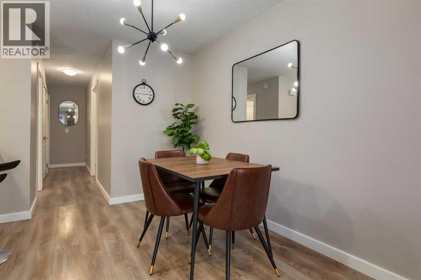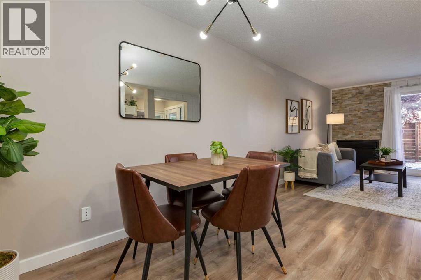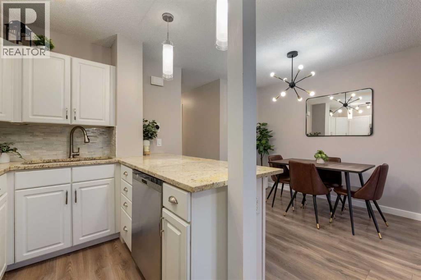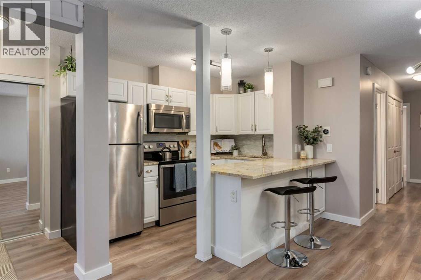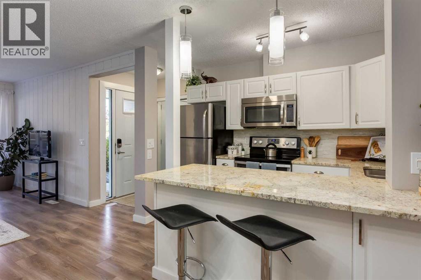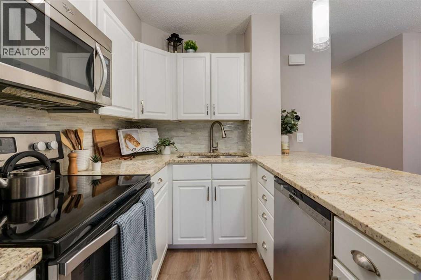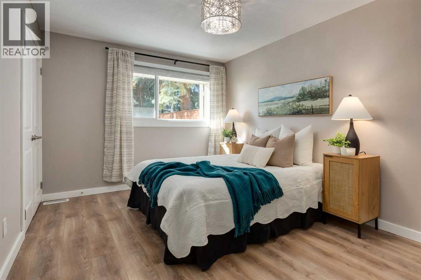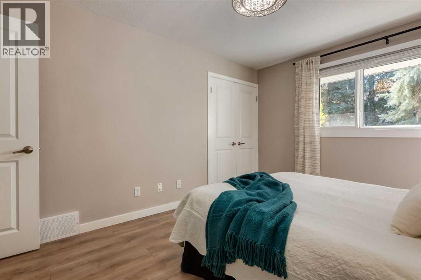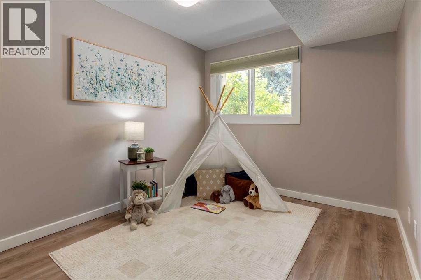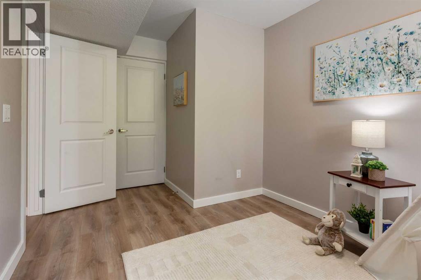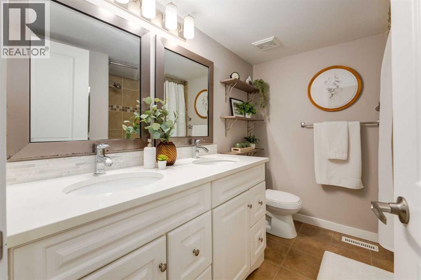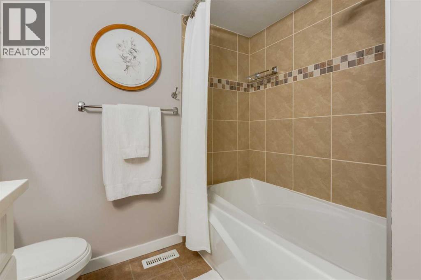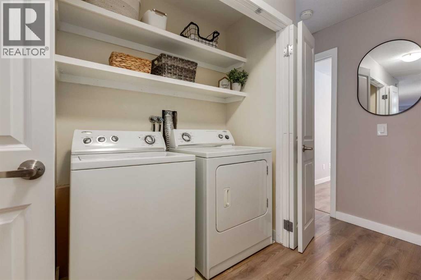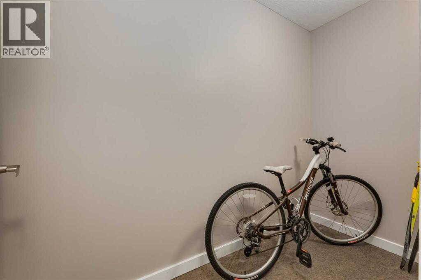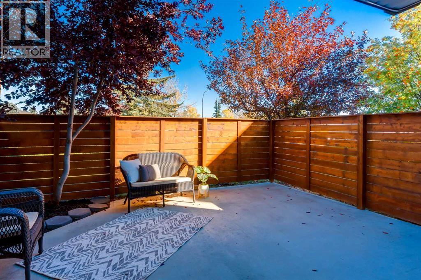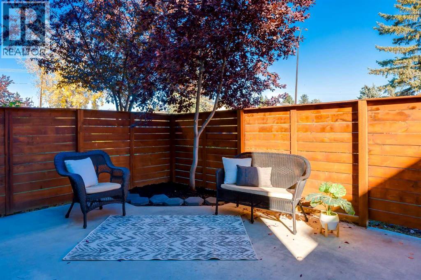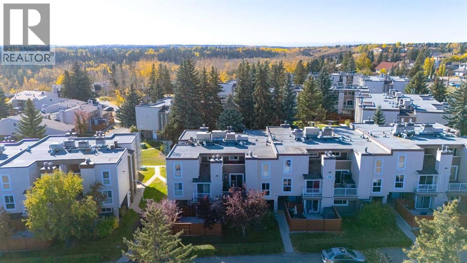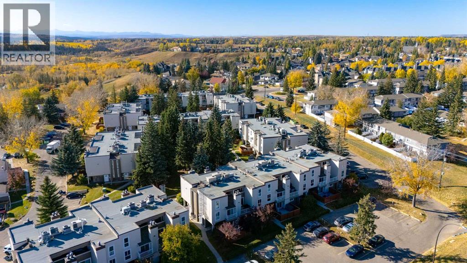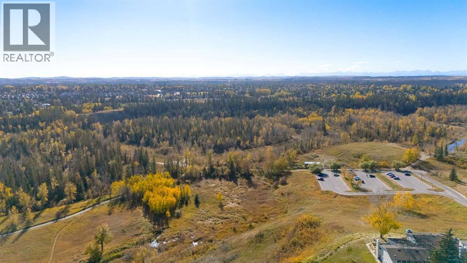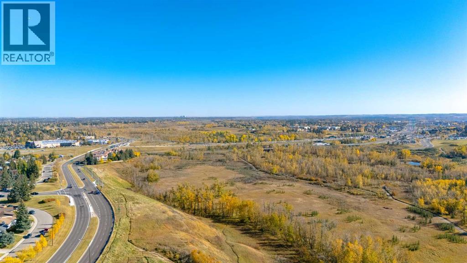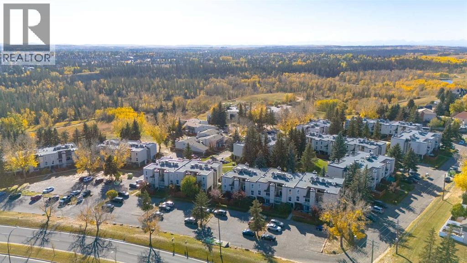308, 13104 Elbow Drive Sw Calgary, Alberta T2W 2P2
$299,900Maintenance, Common Area Maintenance, Insurance, Ground Maintenance, Parking, Property Management, Reserve Fund Contributions, Other, See Remarks
$321.75 Monthly
Maintenance, Common Area Maintenance, Insurance, Ground Maintenance, Parking, Property Management, Reserve Fund Contributions, Other, See Remarks
$321.75 Monthly*** OPEN HOUSE - Saturday Nov 1 - 1:30pm-3:30pm***This bright and spacious main floor unit has been updated and features an open floor plan and laminate floors throughout. There is a well appointed kitchen with plenty of cabinets, stainless appliances, granite countertops and a breakfast bar, a dining area which flows into the living room with a wood burning fireplace and patio doors leading to your private enclosed courtyard with gate. There are 2 good sized bedrooms, the main bath with double sinks, and insuite laundry plus a storage room to complete this home. You also have an assigned parking stall. Canyon Creek Heights complex is a pet friendly complex with no size restrictions and up to 2 dogs allowed with board approval and has a great location, close to transit, shopping, schools and amenities. (id:58331)
Property Details
| MLS® Number | A2263639 |
| Property Type | Single Family |
| Community Name | Canyon Meadows |
| Amenities Near By | Park, Playground, Schools, Shopping |
| Community Features | Pets Allowed With Restrictions |
| Features | Parking |
| Parking Space Total | 1 |
| Plan | 7710659 |
Building
| Bathroom Total | 1 |
| Bedrooms Above Ground | 2 |
| Bedrooms Total | 2 |
| Appliances | Washer, Refrigerator, Dishwasher, Stove, Dryer, Microwave Range Hood Combo |
| Architectural Style | Bungalow |
| Basement Type | None |
| Constructed Date | 1975 |
| Construction Style Attachment | Attached |
| Cooling Type | Central Air Conditioning |
| Fireplace Present | Yes |
| Fireplace Total | 1 |
| Flooring Type | Ceramic Tile, Laminate |
| Foundation Type | Poured Concrete |
| Heating Type | Forced Air |
| Stories Total | 1 |
| Size Interior | 876 Ft2 |
| Total Finished Area | 875.8 Sqft |
| Type | Row / Townhouse |
Land
| Acreage | No |
| Fence Type | Partially Fenced |
| Land Amenities | Park, Playground, Schools, Shopping |
| Landscape Features | Landscaped, Lawn |
| Size Total Text | Unknown |
| Zoning Description | M-c1 D100 |
Rooms
| Level | Type | Length | Width | Dimensions |
|---|---|---|---|---|
| Main Level | Living Room | 12.17 Ft x 11.42 Ft | ||
| Main Level | Dining Room | 11.42 Ft x 5.75 Ft | ||
| Main Level | Kitchen | 10.50 Ft x 9.67 Ft | ||
| Main Level | Primary Bedroom | 13.50 Ft x 10.25 Ft | ||
| Main Level | Bedroom | 9.92 Ft x 8.75 Ft | ||
| Main Level | 5pc Bathroom | Measurements not available | ||
| Main Level | Laundry Room | Measurements not available | ||
| Main Level | Storage | 12.00 Ft x 3.83 Ft |
Contact Us
Contact us for more information
