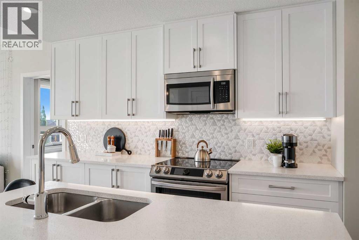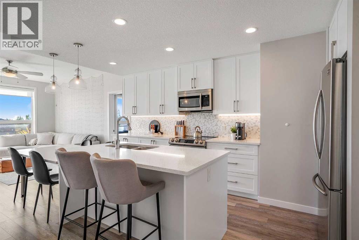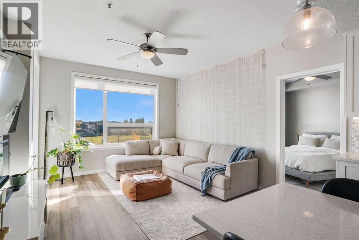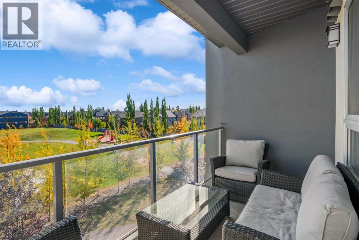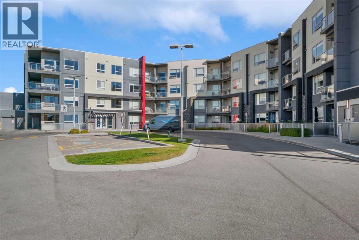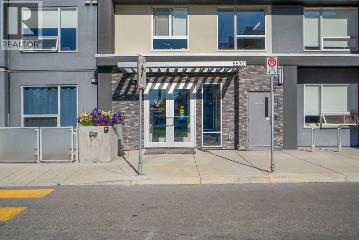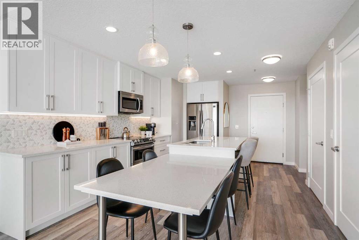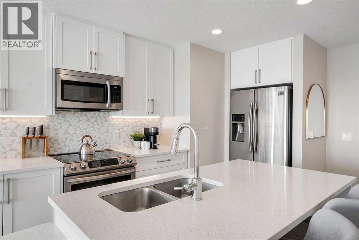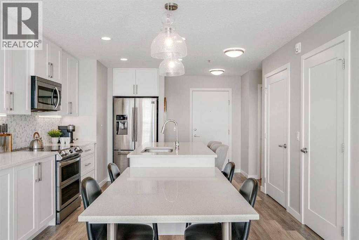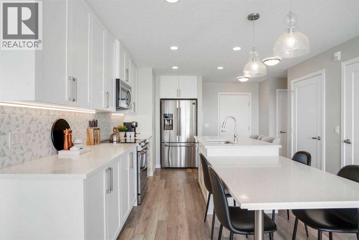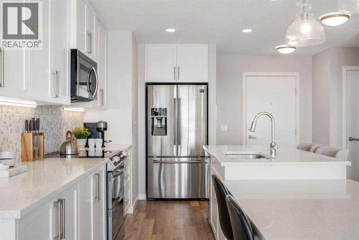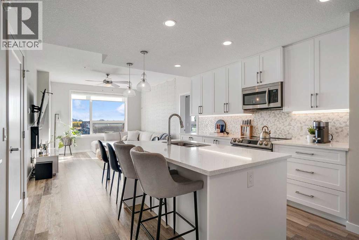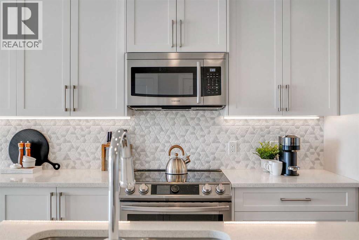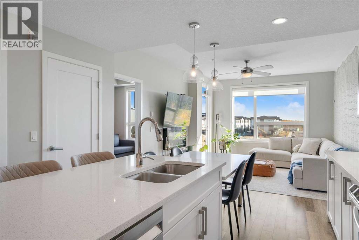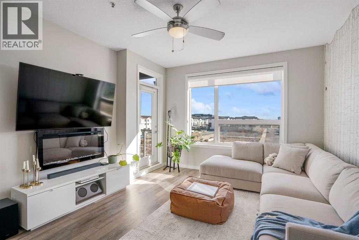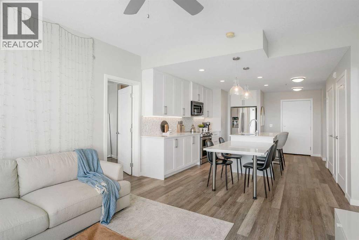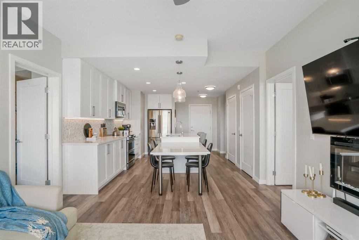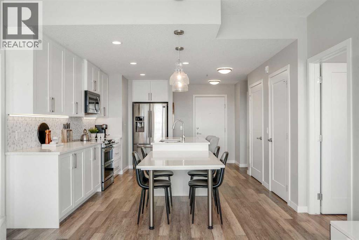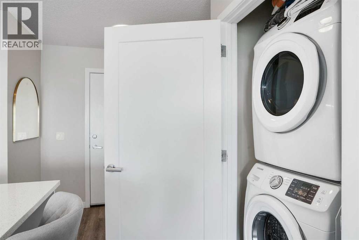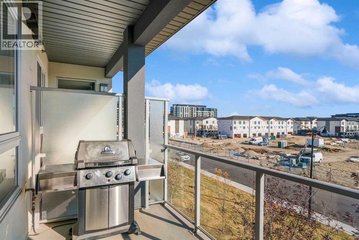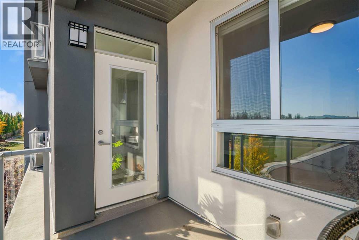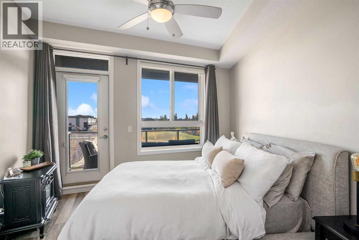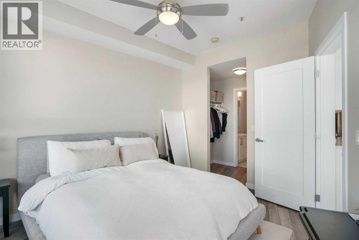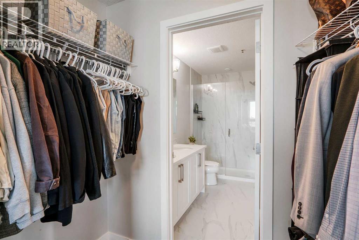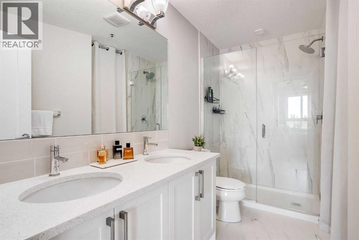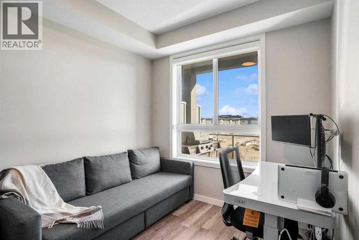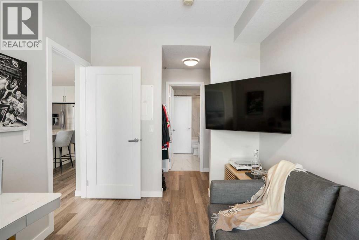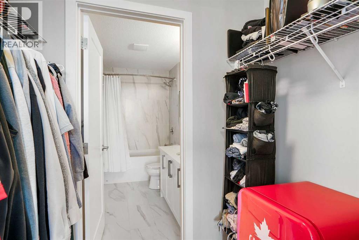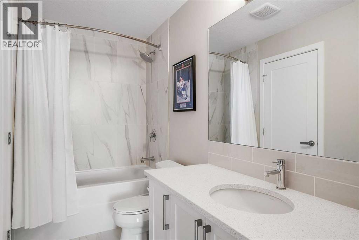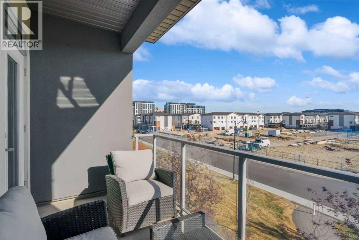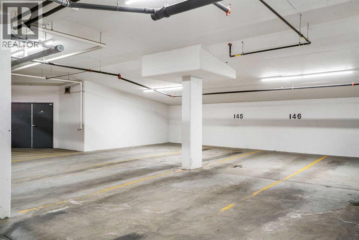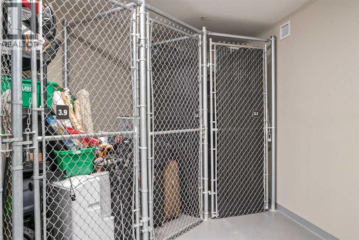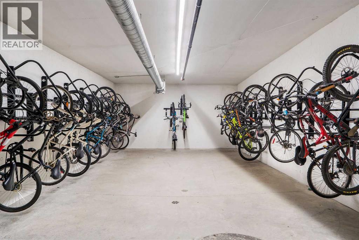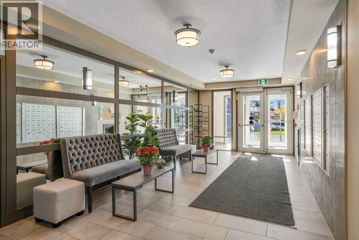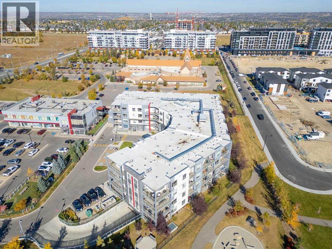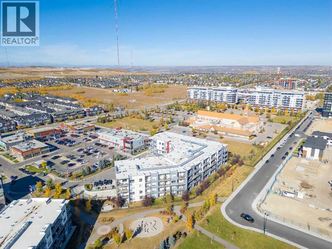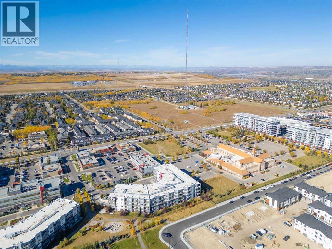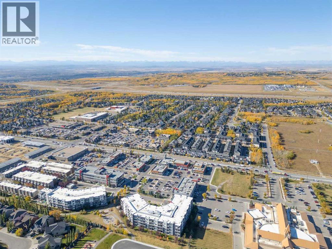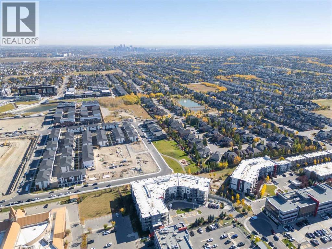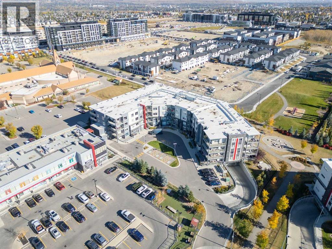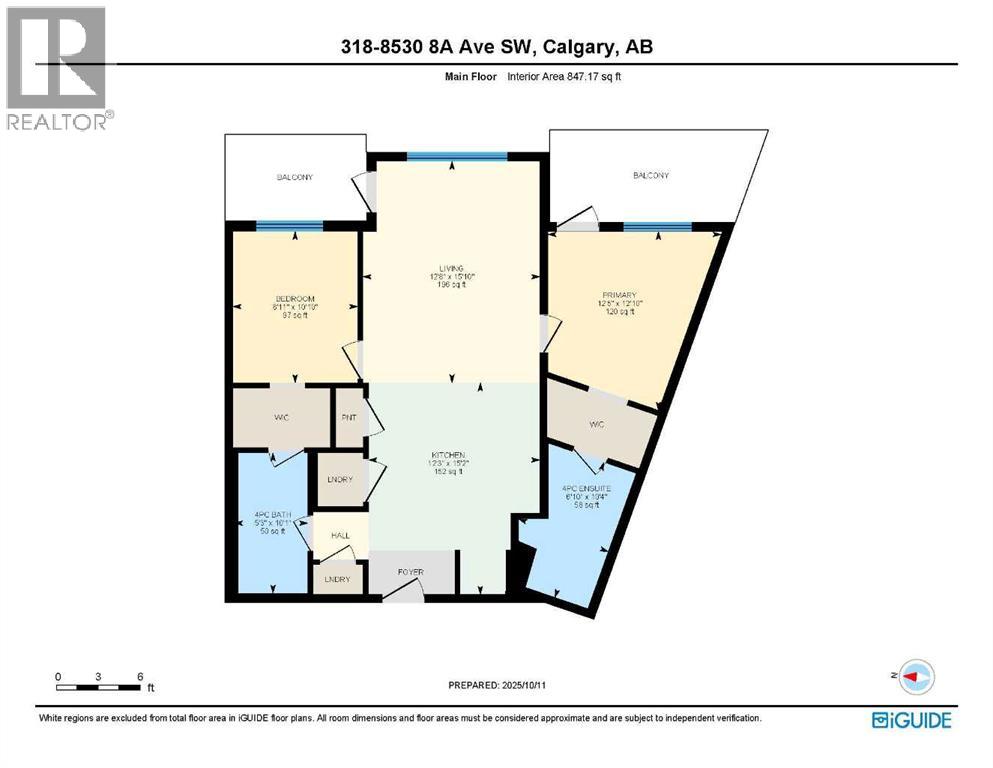318, 8530 8a Avenue Sw Calgary, Alberta T3H 6A7
$449,900Maintenance, Common Area Maintenance, Heat, Insurance, Ground Maintenance, Parking, Property Management, Reserve Fund Contributions, Sewer, Waste Removal, Water
$425.23 Monthly
Maintenance, Common Area Maintenance, Heat, Insurance, Ground Maintenance, Parking, Property Management, Reserve Fund Contributions, Sewer, Waste Removal, Water
$425.23 MonthlyWelcome to Vivace North, where modern design meets effortless everyday living in the heart of West Springs. This beautifully upgraded 2-bedroom, 2-bathroom condo blends style and functionality, creating a home that feels as sophisticated as it is comfortable. The chef-inspired kitchen features sleek stainless steel appliances, full-height white cabinetry, and modern white quartz countertops. The step-down island is both practical and unique, offering bar seating on one side and a built-in dining table on the other, perfect for entertaining or relaxed daily meals. The open-concept living space is warm and inviting, with luxury vinyl plank flooring and large east-facing windows that fill the home with natural light. Step outside onto two private balconies, ideal for morning coffee or evening unwinding. Both bedrooms offer walk-through closets with direct access to bathrooms, while the second room makes a perfect guest bedroom or home office. Enjoy added convenience with in-suite laundry, a storage locker, bike storage, and tandem double parking stalls. Outside your door, you’re steps away from Mercato West, Vin Room, Blanco, Fergus & Bix, Una Pizza, and more, plus grocery stores, boutique shops, and top-rated schools. Downtown is only 15 minutes away, and the mountains are within easy reach for your next weekend escape. Perfect for investors, first-time buyers, or downsizers, this home at Vivace North combines modern comfort, unbeatable convenience, and the vibrant energy of Calgary’s west end. (id:58331)
Property Details
| MLS® Number | A2264265 |
| Property Type | Single Family |
| Community Name | West Springs |
| Amenities Near By | Park, Playground, Schools, Shopping |
| Community Features | Pets Allowed With Restrictions |
| Features | Pvc Window, No Smoking Home, Parking |
| Parking Space Total | 2 |
| Plan | 1910571 |
Building
| Bathroom Total | 2 |
| Bedrooms Above Ground | 2 |
| Bedrooms Total | 2 |
| Appliances | Refrigerator, Dishwasher, Stove, Microwave Range Hood Combo, Window Coverings, Washer/dryer Stack-up |
| Constructed Date | 2019 |
| Construction Style Attachment | Attached |
| Cooling Type | None |
| Exterior Finish | Stone, Stucco |
| Flooring Type | Tile, Vinyl |
| Heating Fuel | Natural Gas |
| Heating Type | In Floor Heating |
| Stories Total | 4 |
| Size Interior | 847 Ft2 |
| Total Finished Area | 847 Sqft |
| Type | Apartment |
Parking
| Garage | |
| Heated Garage | |
| Tandem | |
| Underground |
Land
| Acreage | No |
| Land Amenities | Park, Playground, Schools, Shopping |
| Size Total Text | Unknown |
| Zoning Description | Dc |
Rooms
| Level | Type | Length | Width | Dimensions |
|---|---|---|---|---|
| Main Level | Living Room | 12.67 Ft x 15.83 Ft | ||
| Main Level | Other | 12.25 Ft x 15.17 Ft | ||
| Main Level | Primary Bedroom | 12.42 Ft x 12.83 Ft | ||
| Main Level | Bedroom | 8.92 Ft x 10.83 Ft | ||
| Main Level | 4pc Bathroom | .00 Ft x .00 Ft | ||
| Main Level | 4pc Bathroom | .00 Ft x .00 Ft |
Contact Us
Contact us for more information
