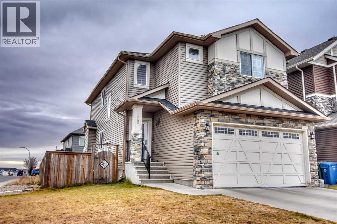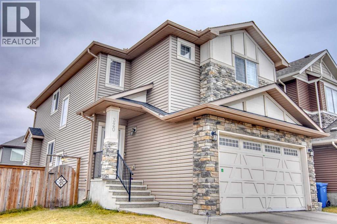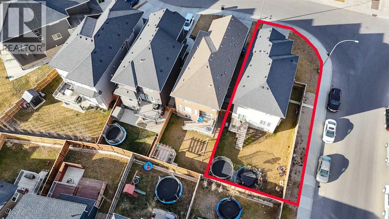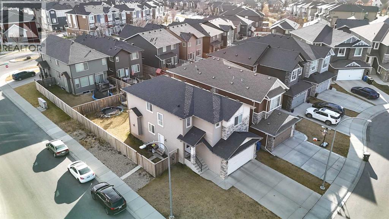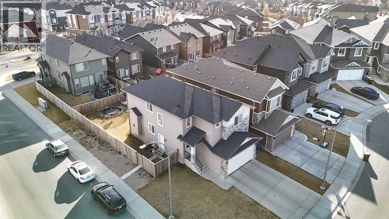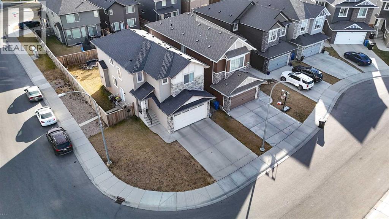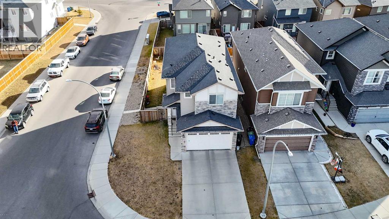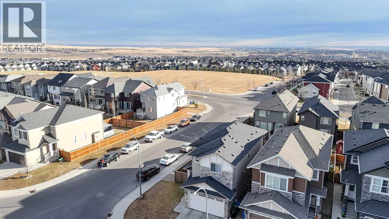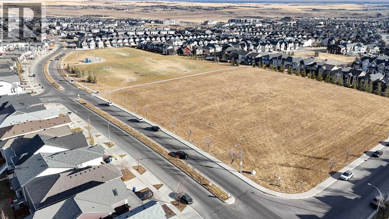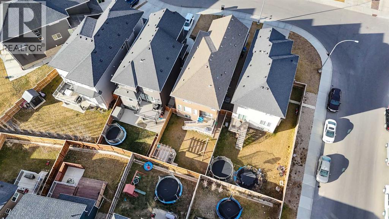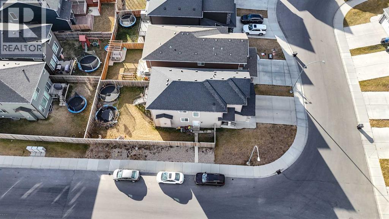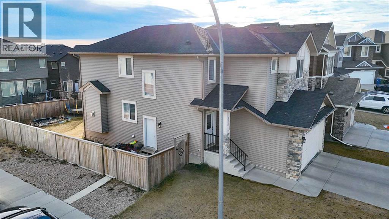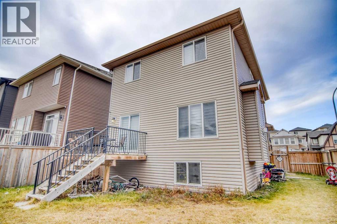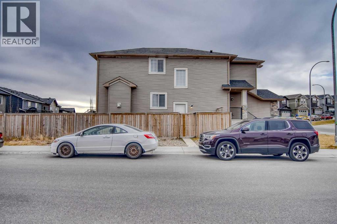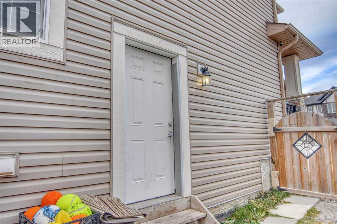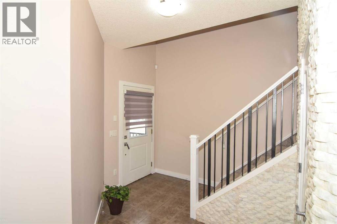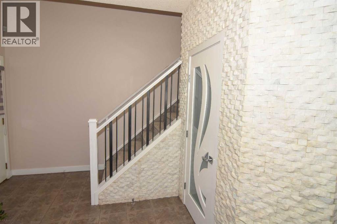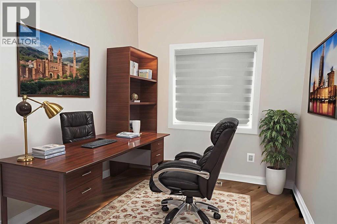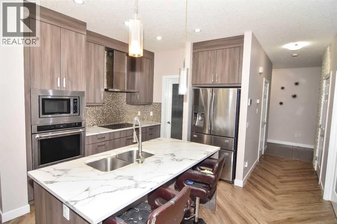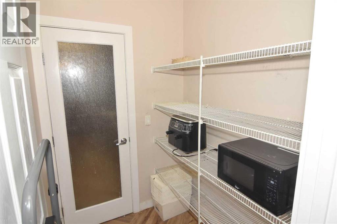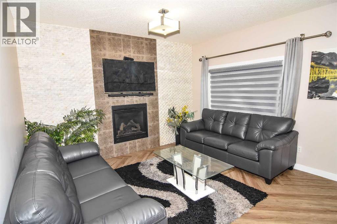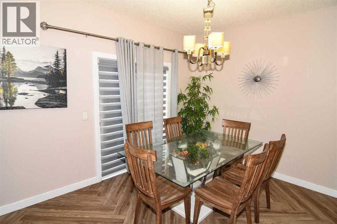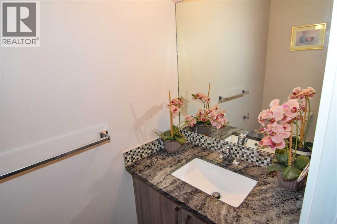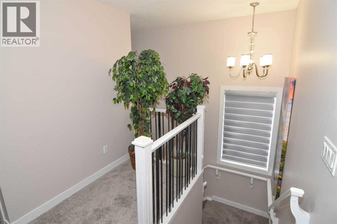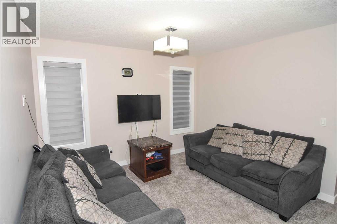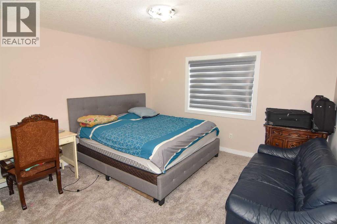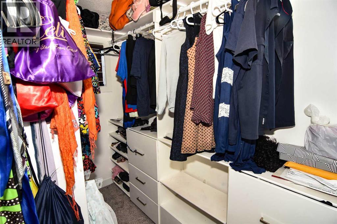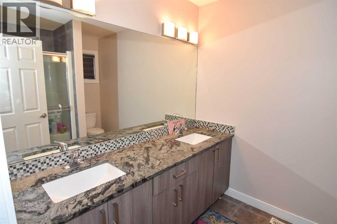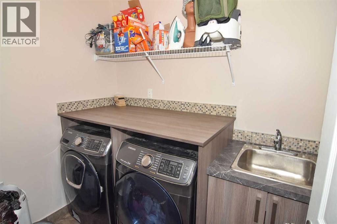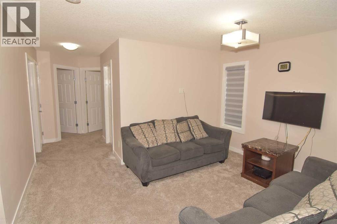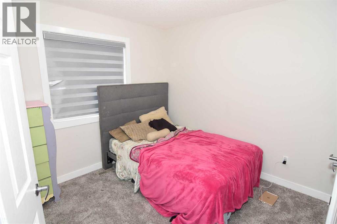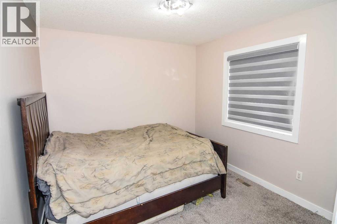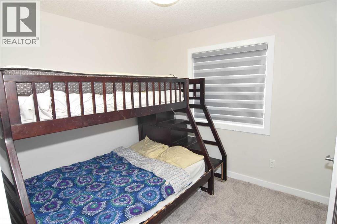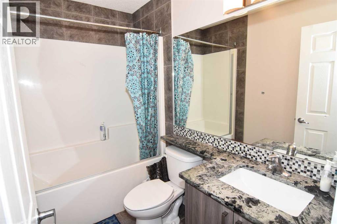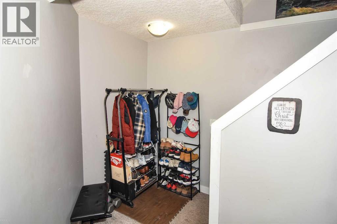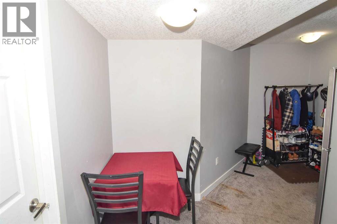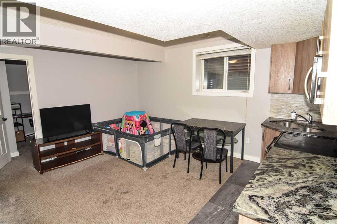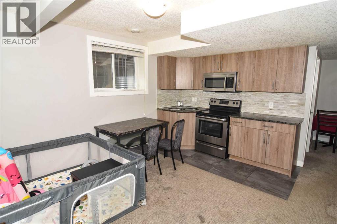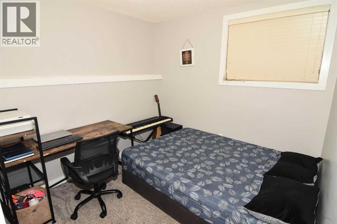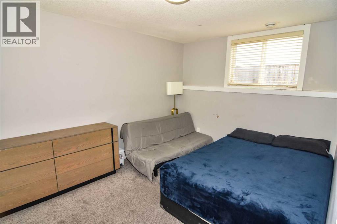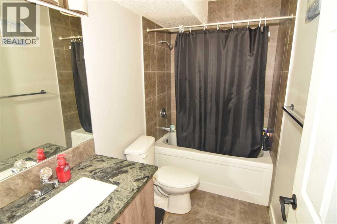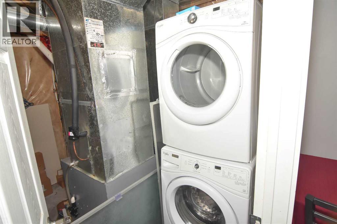6 Bedroom
3 Bathroom
2,008 ft2
Fireplace
Central Air Conditioning
Other, Forced Air
Landscaped
$799,000
Beautiful 4-bedroom home with a developed 2-bedroom basement in vibrant Nolan Hill! Situated on a corner lot, this gem features hardwood floors, A/C, granite kitchen, and a main-floor den. All bedrooms have walk-in closets. Enjoy a spacious backyard and a modern layout perfect for family living or rental income. Close to parks, schools, Costco, and major shopping centres with quick access to Stoney & Shaganappi Trail. A perfect blend of comfort, location, and value! (id:58331)
Property Details
|
MLS® Number
|
A2268286 |
|
Property Type
|
Single Family |
|
Neigbourhood
|
Nolan Hill |
|
Community Name
|
Nolan Hill |
|
Amenities Near By
|
Park, Playground, Schools, Shopping |
|
Features
|
No Smoking Home |
|
Parking Space Total
|
4 |
|
Plan
|
1510378 |
|
Structure
|
Deck |
Building
|
Bathroom Total
|
3 |
|
Bedrooms Above Ground
|
4 |
|
Bedrooms Below Ground
|
2 |
|
Bedrooms Total
|
6 |
|
Appliances
|
Washer, Refrigerator, Cooktop - Electric, Dishwasher, Dryer, Microwave, Microwave Range Hood Combo, Oven - Built-in, Washer & Dryer |
|
Basement Development
|
Finished |
|
Basement Features
|
Separate Entrance, Walk-up, Suite |
|
Basement Type
|
Full (finished) |
|
Constructed Date
|
2016 |
|
Construction Material
|
Poured Concrete |
|
Construction Style Attachment
|
Detached |
|
Cooling Type
|
Central Air Conditioning |
|
Exterior Finish
|
Concrete, Vinyl Siding |
|
Fireplace Present
|
Yes |
|
Fireplace Total
|
1 |
|
Flooring Type
|
Carpeted, Vinyl |
|
Foundation Type
|
Poured Concrete |
|
Half Bath Total
|
1 |
|
Heating Type
|
Other, Forced Air |
|
Stories Total
|
2 |
|
Size Interior
|
2,008 Ft2 |
|
Total Finished Area
|
2008.35 Sqft |
|
Type
|
House |
Parking
Land
|
Acreage
|
No |
|
Fence Type
|
Fence |
|
Land Amenities
|
Park, Playground, Schools, Shopping |
|
Landscape Features
|
Landscaped |
|
Size Depth
|
16.8 M |
|
Size Frontage
|
7.35 M |
|
Size Irregular
|
414.00 |
|
Size Total
|
414 M2|4,051 - 7,250 Sqft |
|
Size Total Text
|
414 M2|4,051 - 7,250 Sqft |
|
Zoning Description
|
R-g |
Rooms
| Level |
Type |
Length |
Width |
Dimensions |
|
Second Level |
Primary Bedroom |
|
|
13.08 Ft x 12.92 Ft |
|
Second Level |
Bedroom |
|
|
10.17 Ft x 9.58 Ft |
|
Second Level |
Bedroom |
|
|
10.17 Ft x 9.58 Ft |
|
Second Level |
Bedroom |
|
|
9.25 Ft x 9.08 Ft |
|
Second Level |
Family Room |
|
|
11.25 Ft x 9.58 Ft |
|
Second Level |
Laundry Room |
|
|
7.42 Ft x 5.50 Ft |
|
Second Level |
4pc Bathroom |
|
|
9.08 Ft x 6.92 Ft |
|
Second Level |
Other |
|
|
9.83 Ft x 4.67 Ft |
|
Basement |
Kitchen |
|
|
12.50 Ft x 8.50 Ft |
|
Basement |
Family Room |
|
|
11.58 Ft x 6.50 Ft |
|
Basement |
Bedroom |
|
|
12.50 Ft x 9.92 Ft |
|
Basement |
Bedroom |
|
|
9.25 Ft x 8.92 Ft |
|
Basement |
Breakfast |
|
|
4.92 Ft x 3.92 Ft |
|
Basement |
4pc Bathroom |
|
|
8.67 Ft x 4.92 Ft |
|
Main Level |
Living Room |
|
|
12.92 Ft x 9.75 Ft |
|
Main Level |
Dining Room |
|
|
9.58 Ft x 9.33 Ft |
|
Main Level |
Other |
|
|
13.08 Ft x 10.58 Ft |
|
Main Level |
Den |
|
|
9.58 Ft x 7.92 Ft |
|
Main Level |
2pc Bathroom |
|
|
7.08 Ft x 3.33 Ft |
|
Main Level |
Pantry |
|
|
5.67 Ft x 5.00 Ft |
|
Main Level |
Foyer |
|
|
9.25 Ft x 5.08 Ft |
