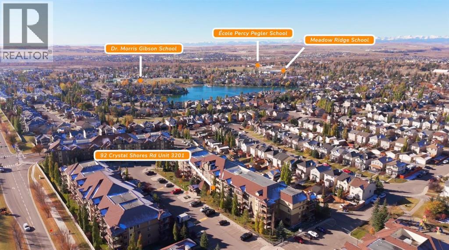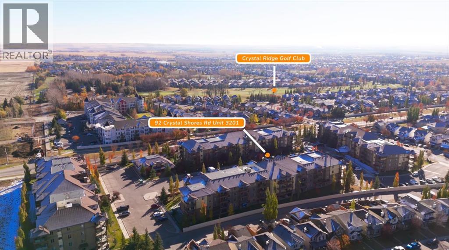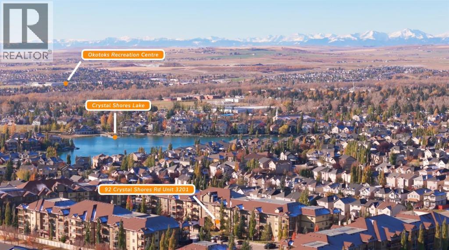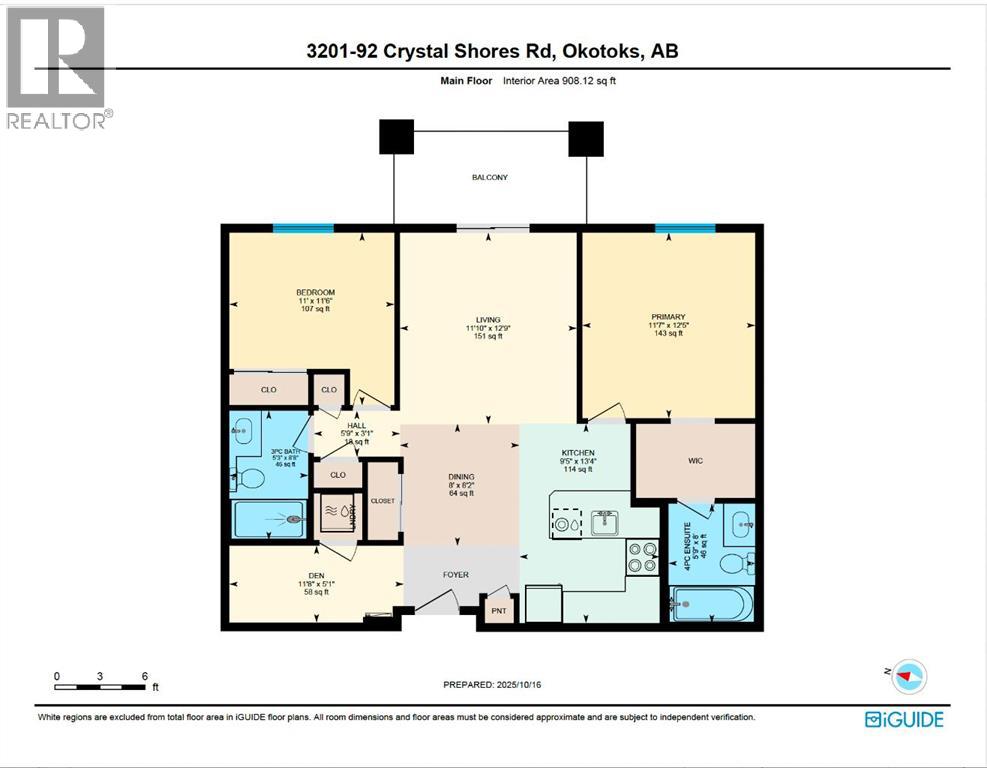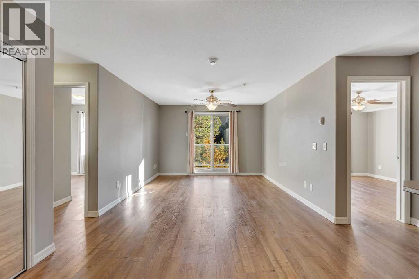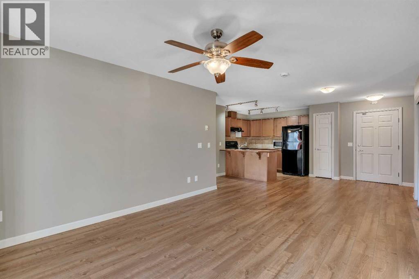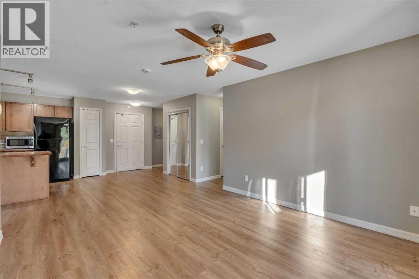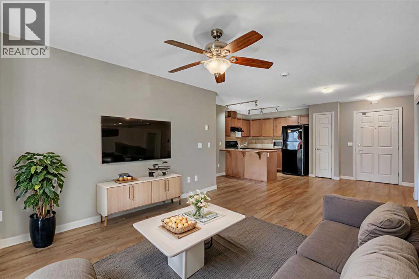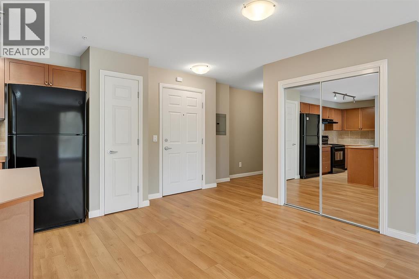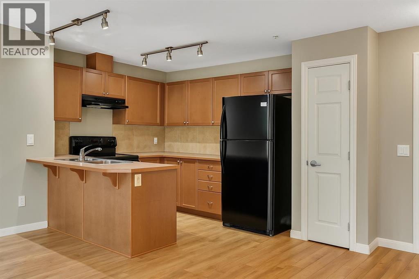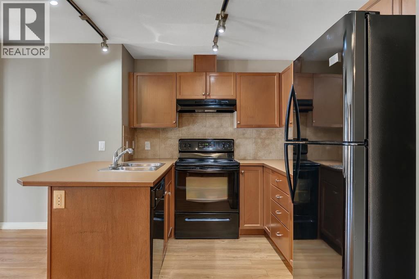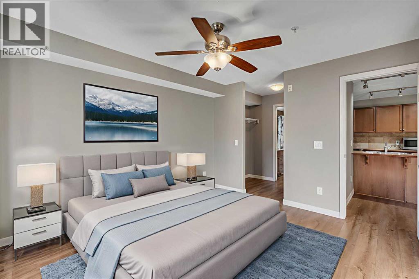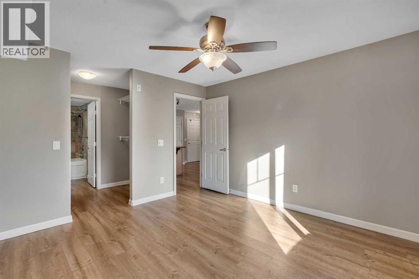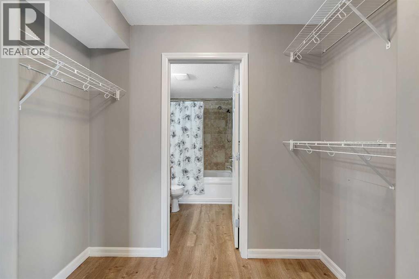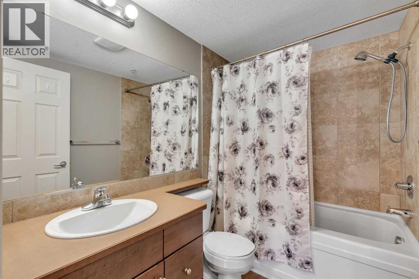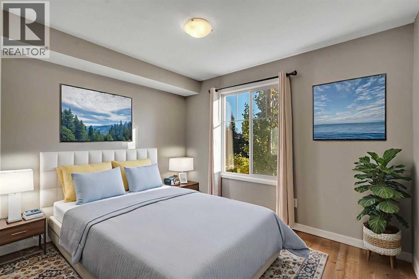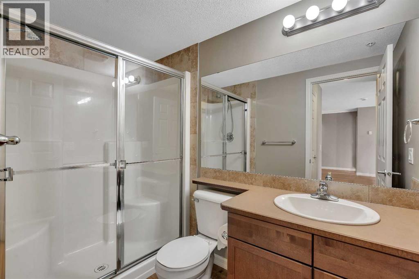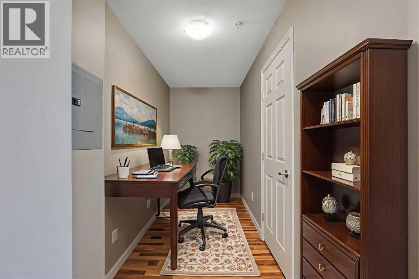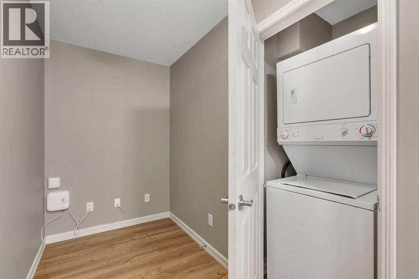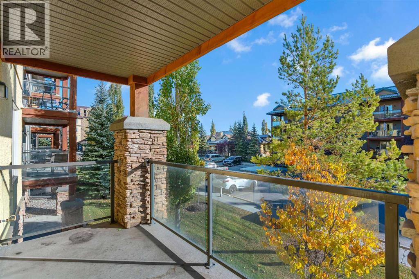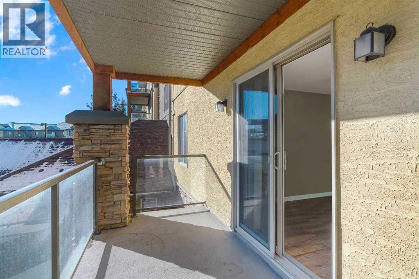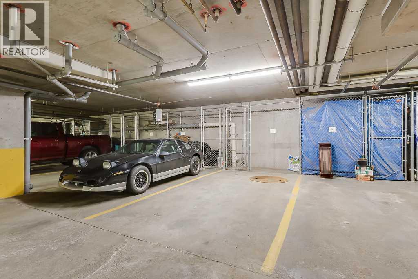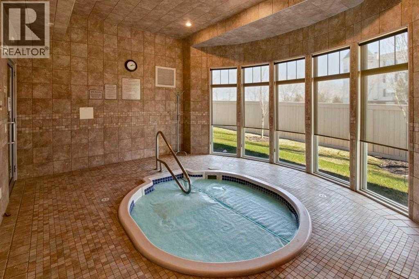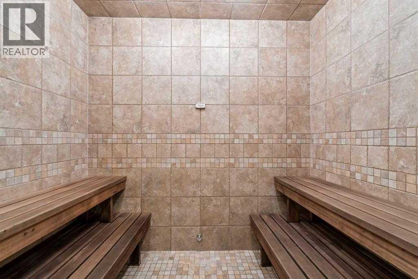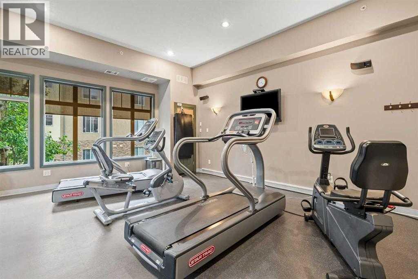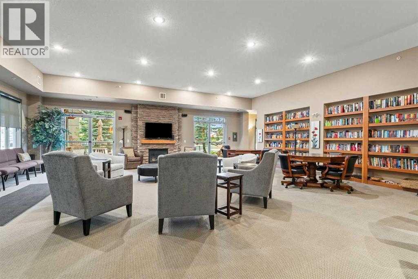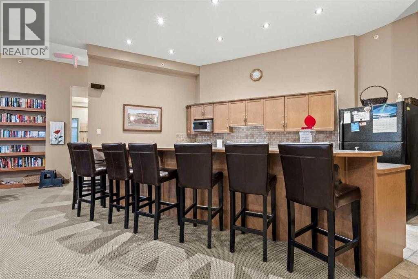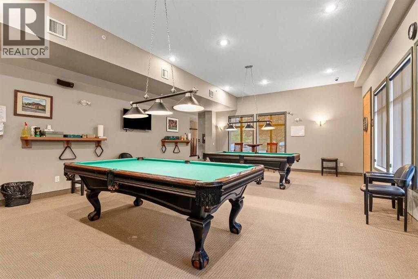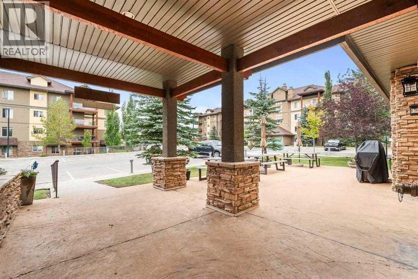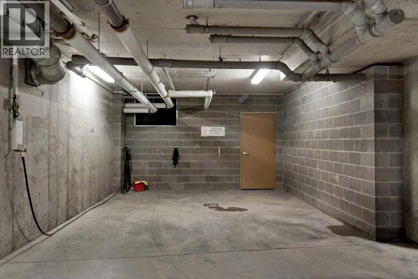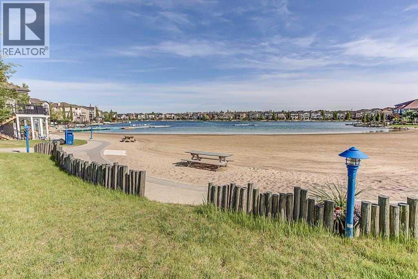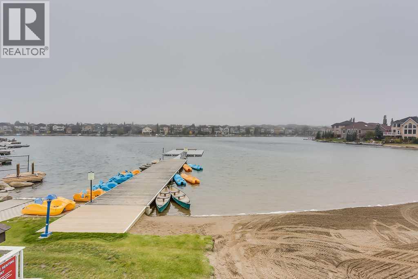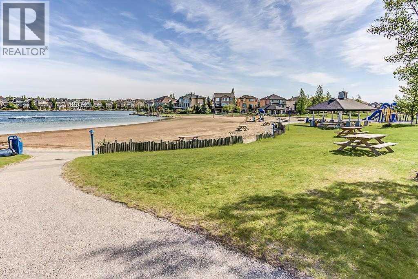3201, 92 Crystal Shores Road Okotoks, Alberta T1S 2N2
$350,000Maintenance, Condominium Amenities, Common Area Maintenance, Heat, Insurance, Parking, Property Management, Reserve Fund Contributions, Sewer, Waste Removal, Water
$557.75 Monthly
Maintenance, Condominium Amenities, Common Area Maintenance, Heat, Insurance, Parking, Property Management, Reserve Fund Contributions, Sewer, Waste Removal, Water
$557.75 MonthlyLAKE ACCESS | RESORT-STYLE AMENITIES | TWO PARKING STALLS | MOVE-IN READY | 2 BED/BATH + DEN | Welcome to the Mesa condos in Crystal Shores, where low-maintenance living meets year-round lake access and resort-style amenities. This beautifully updated second-floor end unit offers 908 square feet of thoughtfully designed living space with a bright, open layout and plenty of natural light throughout. This ideal floorplan was created for both privacy and functionality, featuring two spacious bedrooms, two full bathrooms, a den, and in-suite laundry — making it an excellent fit for almost anyone. The kitchen offers ample counter space with loads of cabinetry, a large pantry, sleek black appliances, and a sizable breakfast bar. The open layout allows plenty of room for large living room furniture and a full-sized dining set. A convenient den or flex space nearby makes an ideal home office or reading nook, while the dining and living area flows seamlessly onto a large covered balcony with a gas BBQ hookup, perfect for enjoying a morning coffee or glass of wine. The large primary suite features a walk-through closet, a private 4-piece ensuite, and a large east-facing window. The second bedroom is equally generous and has access to a full bathroom and ample closet space. Additional features include updated lighting, two linen closets, and window coverings throughout. All flooring was replaced in 2023 with luxury vinyl plank, and the home has been very well maintained since, offering a truly move-in-ready experience. This unit comes with two titled parking stalls: one surface stall just steps from the entrance and one heated underground stall that includes an adjacent storage cage. Living at Mesa means enjoying more than just your home — it’s a lifestyle. Residents have access to a private fitness centre, hot tub, sauna, games room with a pool table, and a large social space with a kitchen for hosting gatherings, as well as an on-site car wash bay. As part of the Crystal Sho res community, you’ll also enjoy exclusive lake privileges with swimming, paddleboarding, beach volleyball, skating in the winter and a community golf course. Perfectly situated on the north side of Okotoks, this location offers quick access to Calgary while providing the peaceful, lakeside atmosphere that makes Crystal Shores one of the most desirable communities in town. Book your private showing today! (id:58331)
Property Details
| MLS® Number | A2262283 |
| Property Type | Single Family |
| Community Name | Crystal Shores |
| Amenities Near By | Golf Course, Park, Playground, Schools, Shopping, Water Nearby |
| Community Features | Golf Course Development, Lake Privileges, Pets Allowed With Restrictions |
| Features | Closet Organizers, No Animal Home, No Smoking Home, Gas Bbq Hookup, Parking |
| Parking Space Total | 2 |
| Plan | 0714596 |
Building
| Bathroom Total | 2 |
| Bedrooms Above Ground | 2 |
| Bedrooms Total | 2 |
| Amenities | Car Wash, Exercise Centre, Party Room |
| Appliances | Refrigerator, Dishwasher, Stove, Microwave, Window Coverings, Washer & Dryer |
| Constructed Date | 2007 |
| Construction Material | Wood Frame |
| Construction Style Attachment | Attached |
| Cooling Type | None |
| Exterior Finish | Stone, Stucco |
| Flooring Type | Vinyl |
| Heating Fuel | Natural Gas |
| Heating Type | In Floor Heating |
| Stories Total | 4 |
| Size Interior | 908 Ft2 |
| Total Finished Area | 908 Sqft |
| Type | Apartment |
Parking
| Garage | |
| Visitor Parking | |
| Heated Garage | |
| Underground |
Land
| Acreage | No |
| Land Amenities | Golf Course, Park, Playground, Schools, Shopping, Water Nearby |
| Size Total Text | Unknown |
| Zoning Description | Nc |
Rooms
| Level | Type | Length | Width | Dimensions |
|---|---|---|---|---|
| Main Level | 4pc Bathroom | Measurements not available | ||
| Main Level | 3pc Bathroom | Measurements not available | ||
| Main Level | Primary Bedroom | 12.42 Ft x 11.58 Ft | ||
| Main Level | Bedroom | 11.50 Ft x 11.00 Ft | ||
| Main Level | Dining Room | 8.17 Ft x 8.00 Ft | ||
| Main Level | Living Room | 12.75 Ft x 11.83 Ft | ||
| Main Level | Kitchen | 13.33 Ft x 9.42 Ft | ||
| Main Level | Den | 5.08 Ft x 11.67 Ft |
Contact Us
Contact us for more information

