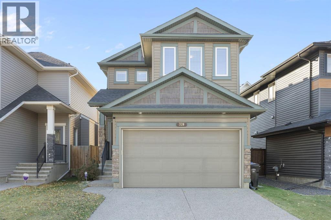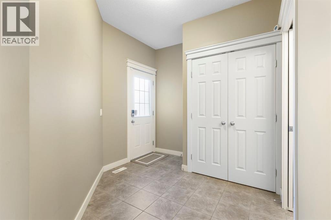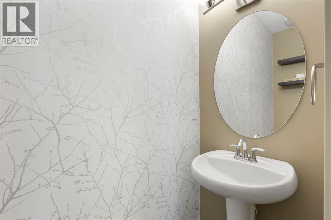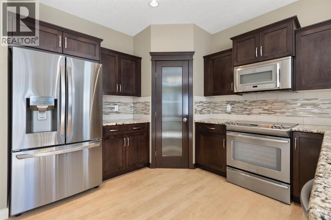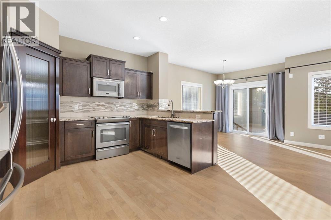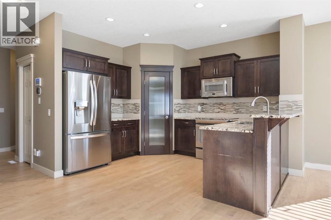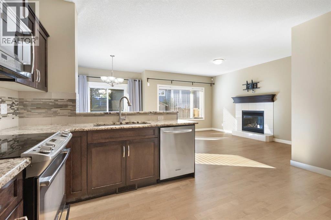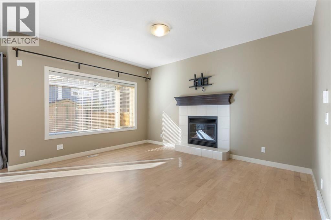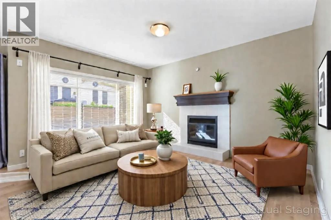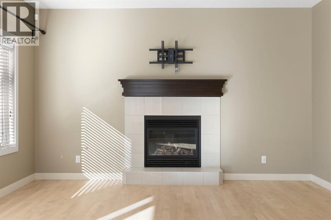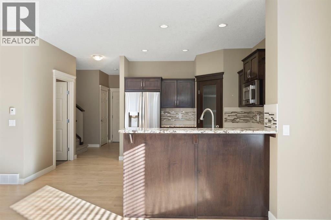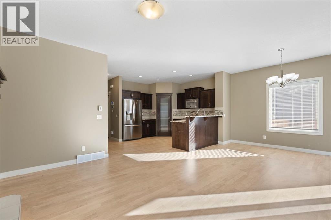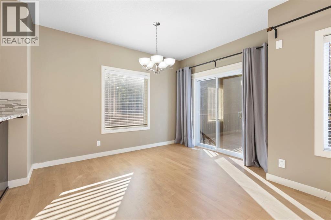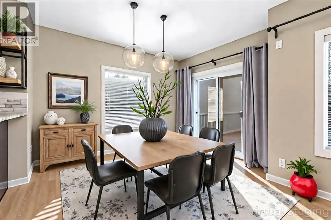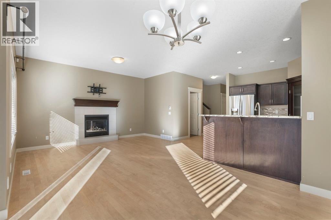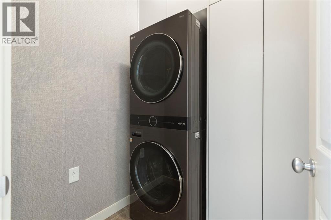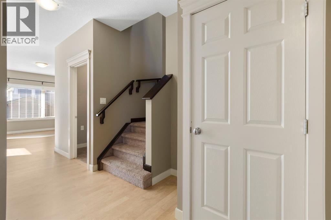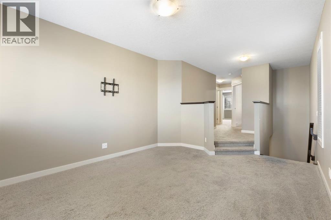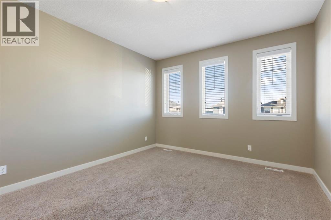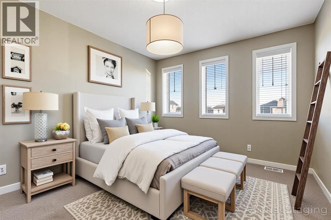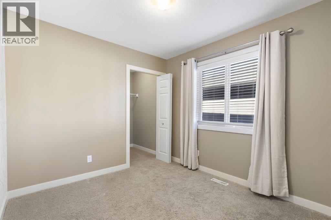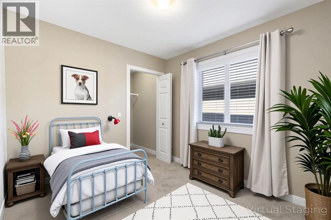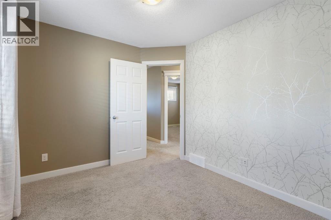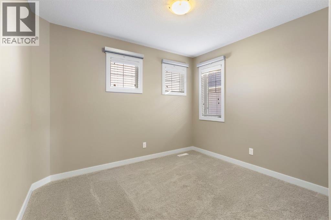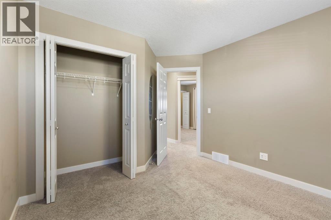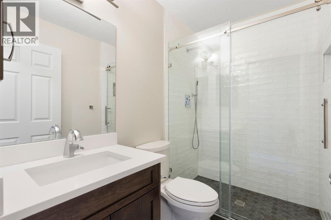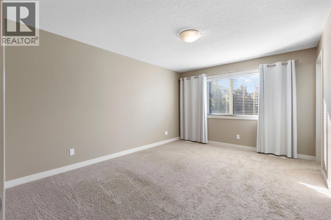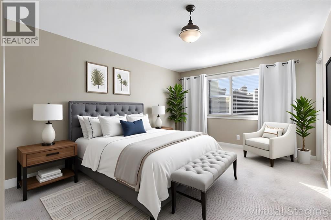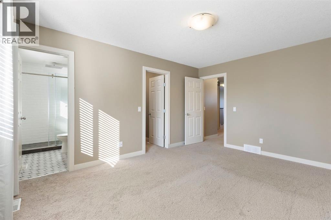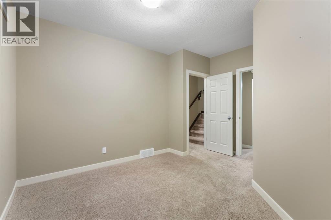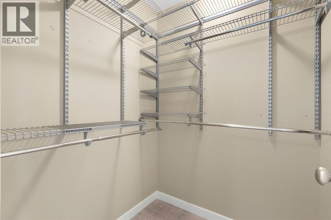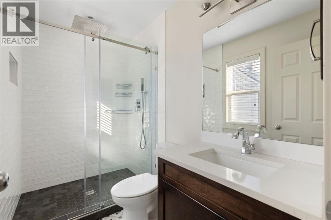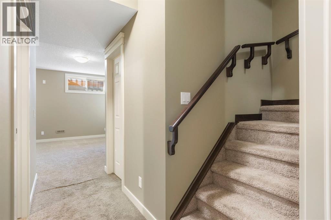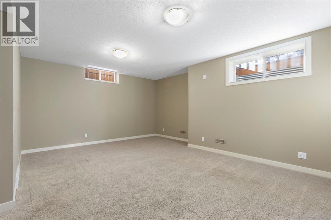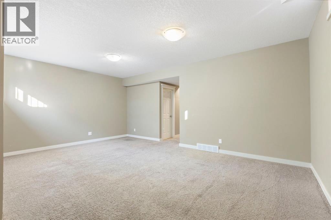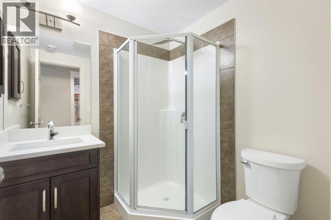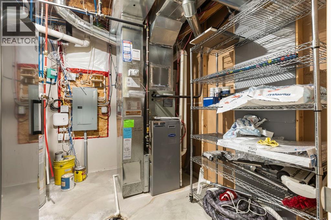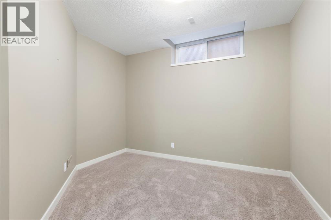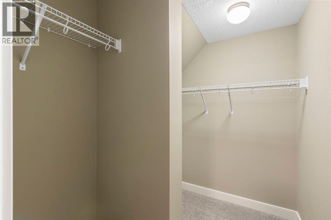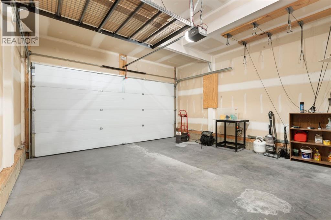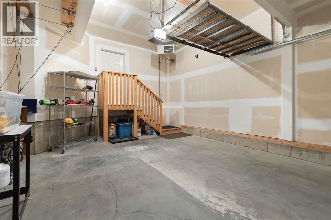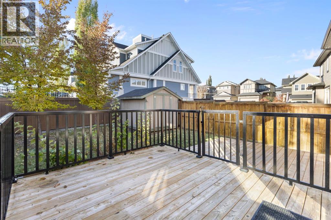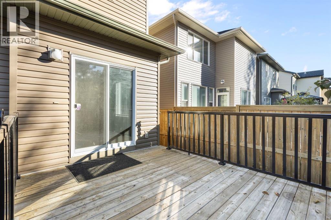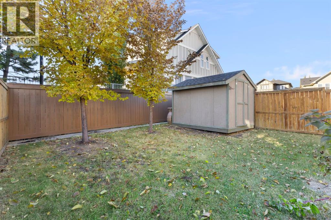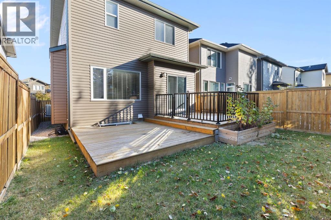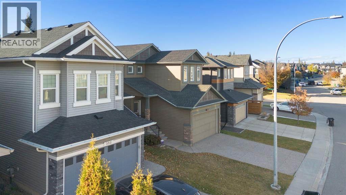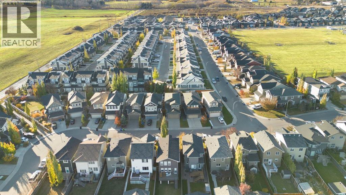4 Bedroom
4 Bathroom
1,685 ft2
Fireplace
Central Air Conditioning
Forced Air, See Remarks
$675,000
Welcome to this warm and stylish home in Calgary’s charming Silverado community. Spanning three well-planned levels, this inviting residence offers 4 bedrooms, 3.5 bathrooms designed for comfort and functionality.The main floor features bright, open living and dining areas anchored by a cozy fireplace, a modern kitchen with stainless steel appliances, ample cabinetry, and a walk-in pantry—perfect for family meals or entertaining. A convenient 2-piece bathroom and main-floor laundry complete this level.Upstairs, the serene primary suite includes a private 3-piece ensuite and generous walk-in closet, complemented by two additional bedrooms, a full bathroom, and a versatile bonus room ideal for a home office, media area, or kids’ play space.The fully finished basement offers a large recreation room, guest bedroom, full bathroom, and utility/storage area, providing extra flexibility for work, play, or hosting visitors. Step outside to a private backyard with a deck, ideal for morning coffee, summer BBQs, or outdoor relaxation.An attached garage adds convenience and extra storage, while nearby parks, pathways, playgrounds, and shopping make this home perfect for families seeking suburban charm with city access. (id:58331)
Open House
This property has open houses!
Starts at:
1:00 pm
Ends at:
4:00 pm
Property Details
|
MLS® Number
|
A2266534 |
|
Property Type
|
Single Family |
|
Neigbourhood
|
Silverado |
|
Community Name
|
Silverado |
|
Amenities Near By
|
Playground |
|
Parking Space Total
|
4 |
|
Plan
|
1013712 |
|
Structure
|
Deck |
Building
|
Bathroom Total
|
4 |
|
Bedrooms Above Ground
|
3 |
|
Bedrooms Below Ground
|
1 |
|
Bedrooms Total
|
4 |
|
Appliances
|
Refrigerator, Dishwasher, Stove, Microwave Range Hood Combo, Washer/dryer Stack-up |
|
Basement Development
|
Finished |
|
Basement Type
|
Full (finished) |
|
Constructed Date
|
2011 |
|
Construction Material
|
Wood Frame |
|
Construction Style Attachment
|
Detached |
|
Cooling Type
|
Central Air Conditioning |
|
Fireplace Present
|
Yes |
|
Fireplace Total
|
1 |
|
Flooring Type
|
Carpeted, Ceramic Tile, Hardwood |
|
Foundation Type
|
Poured Concrete |
|
Half Bath Total
|
1 |
|
Heating Fuel
|
Natural Gas |
|
Heating Type
|
Forced Air, See Remarks |
|
Stories Total
|
2 |
|
Size Interior
|
1,685 Ft2 |
|
Total Finished Area
|
1685 Sqft |
|
Type
|
House |
Parking
|
Concrete
|
|
|
Attached Garage
|
2 |
Land
|
Acreage
|
No |
|
Fence Type
|
Fence |
|
Land Amenities
|
Playground |
|
Size Depth
|
34.99 M |
|
Size Frontage
|
9.16 M |
|
Size Irregular
|
321.00 |
|
Size Total
|
321 M2|0-4,050 Sqft |
|
Size Total Text
|
321 M2|0-4,050 Sqft |
|
Zoning Description
|
R-g |
Rooms
| Level |
Type |
Length |
Width |
Dimensions |
|
Second Level |
3pc Bathroom |
|
|
7.75 Ft x 4.92 Ft |
|
Second Level |
3pc Bathroom |
|
|
8.92 Ft x 4.92 Ft |
|
Second Level |
Bedroom |
|
|
9.00 Ft x 9.92 Ft |
|
Second Level |
Bedroom |
|
|
10.42 Ft x 11.75 Ft |
|
Second Level |
Family Room |
|
|
12.00 Ft x 16.42 Ft |
|
Second Level |
Primary Bedroom |
|
|
11.58 Ft x 14.75 Ft |
|
Basement |
3pc Bathroom |
|
|
6.00 Ft x 5.92 Ft |
|
Basement |
Bedroom |
|
|
13.08 Ft x 11.67 Ft |
|
Basement |
Recreational, Games Room |
|
|
19.92 Ft x 15.92 Ft |
|
Basement |
Furnace |
|
|
9.67 Ft x 8.83 Ft |
|
Main Level |
2pc Bathroom |
|
|
8.17 Ft x 2.92 Ft |
|
Main Level |
Dining Room |
|
|
9.17 Ft x 13.00 Ft |
|
Main Level |
Foyer |
|
|
9.83 Ft x 8.67 Ft |
|
Main Level |
Kitchen |
|
|
14.58 Ft x 11.83 Ft |
|
Main Level |
Laundry Room |
|
|
5.67 Ft x 5.92 Ft |
|
Main Level |
Living Room |
|
|
11.83 Ft x 15.42 Ft |
