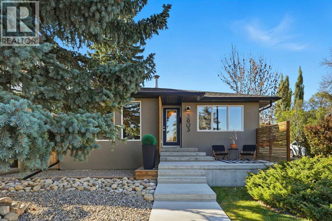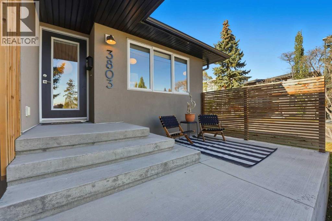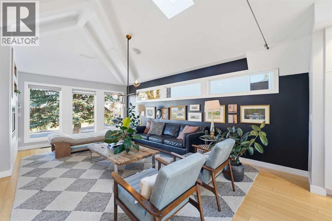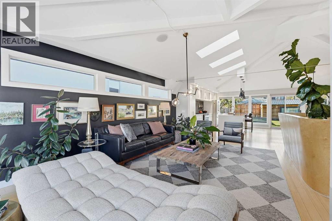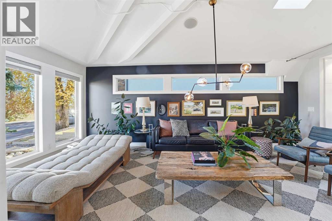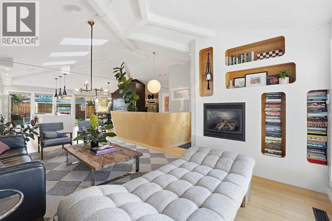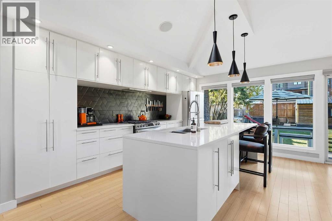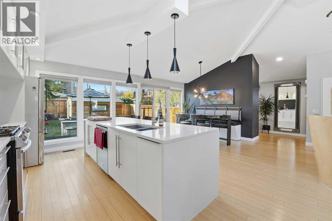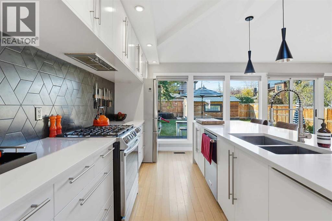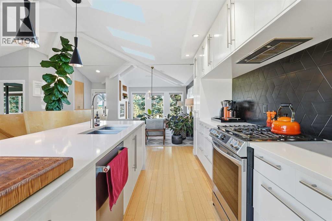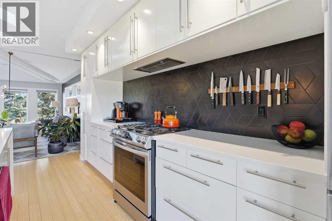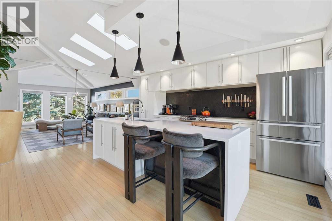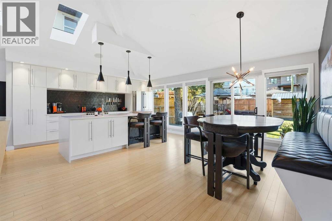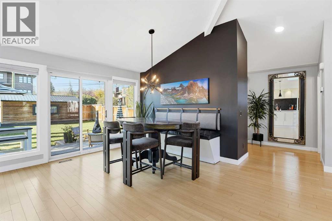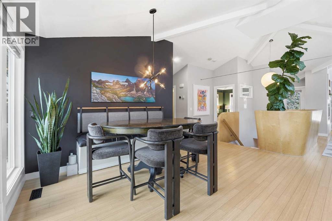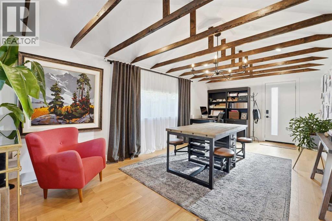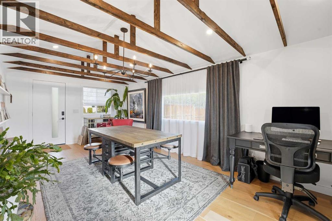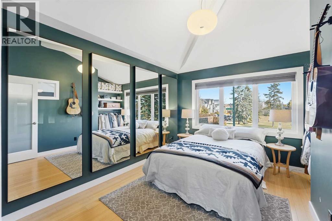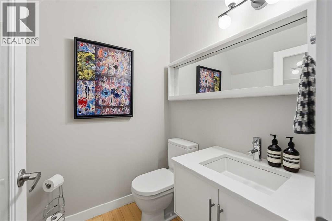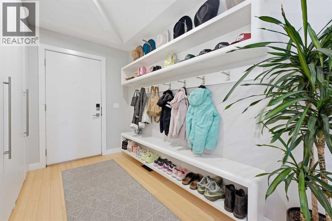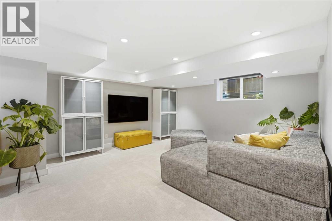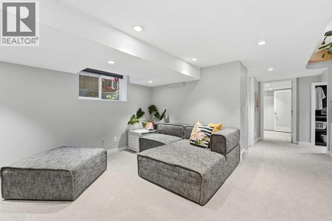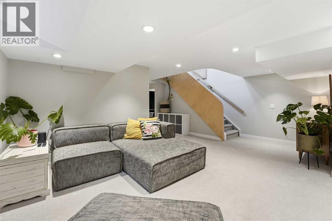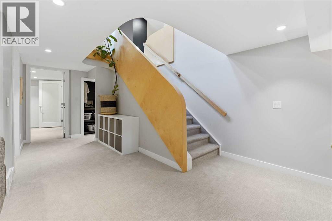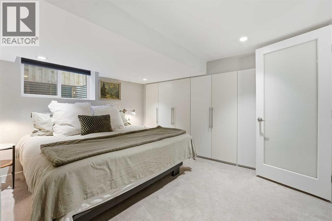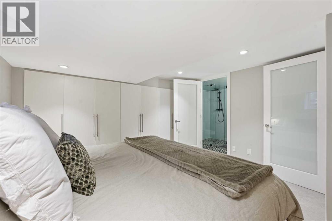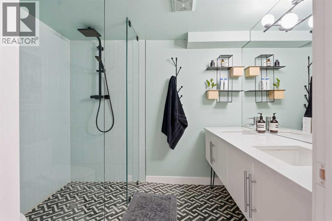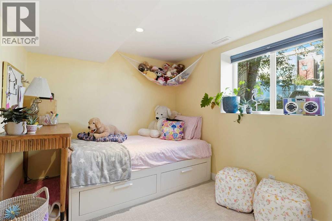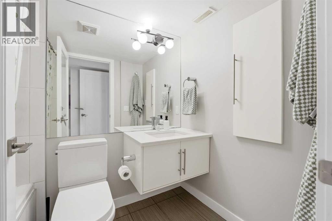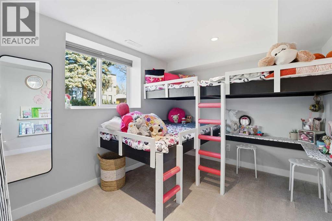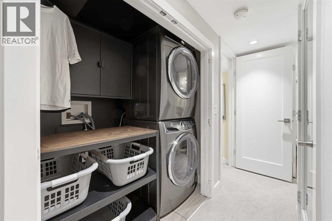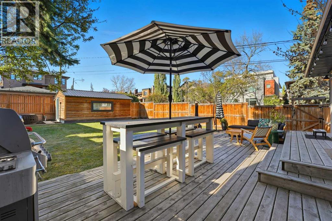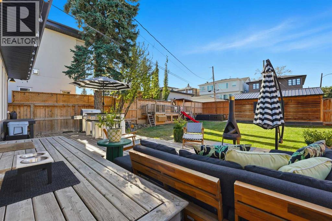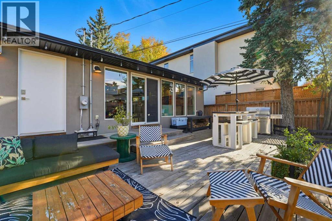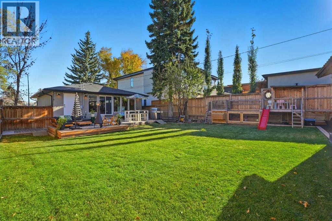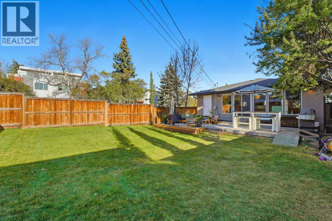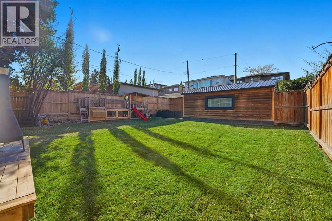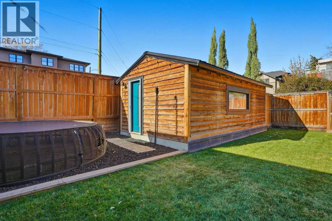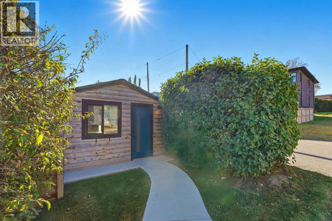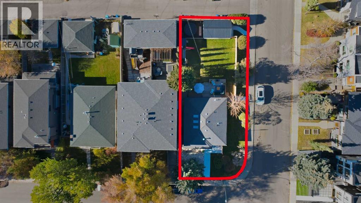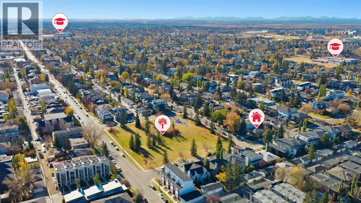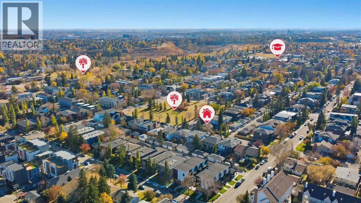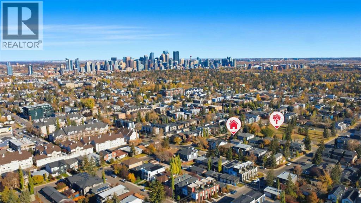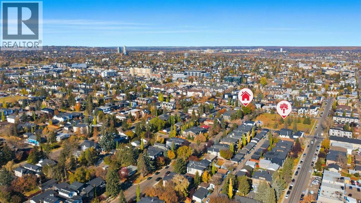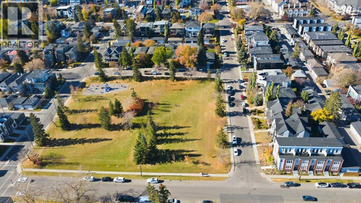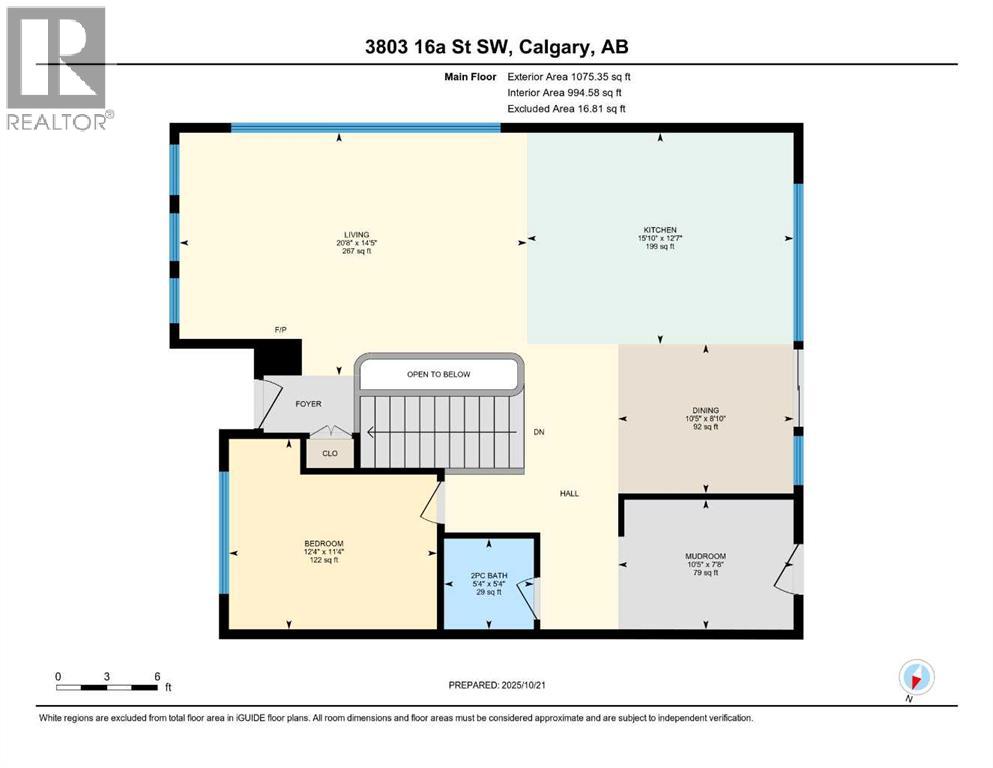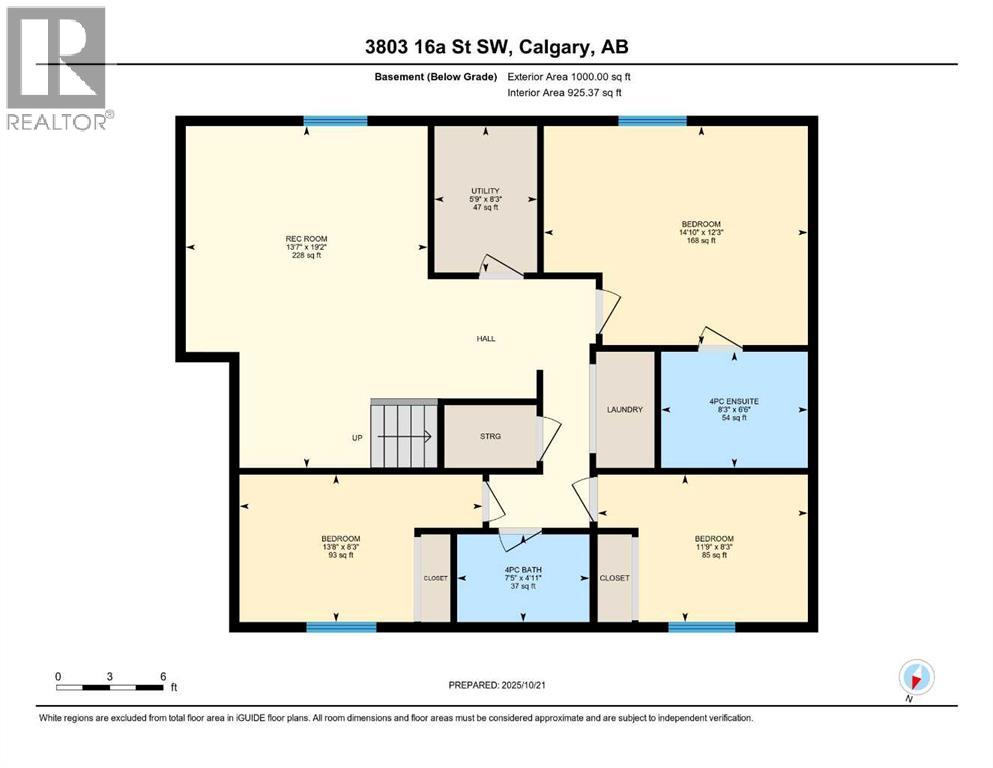4 Bedroom
3 Bathroom
1,075 ft2
Bungalow
Fireplace
Central Air Conditioning
Forced Air
Landscaped, Lawn
$1,150,000
Perfectly positioned across from Kiwanis Park in Altadore, this fully renovated vaulted bungalow pairs modern design with everyday comfort. The striking curb appeal begins with a modern façade, low-maintenance landscaping and a welcoming front patio shaded by mature evergreens. Inside, soaring vaulted ceilings and sunny skylights create a bright, airy living room anchored by a gas fireplace surrounded by clever built-ins and shelving. Oversized windows capture leafy park views, while built-in speakers add ambience for relaxing or entertaining. The chef’s kitchen impresses with sleek full-height cabinetry, a designer tile backsplash, gas stove, stainless steel appliances and a waterfall-edge island perfect for casual dining or conversation. A wall of glass frames the backyard and floods the space with natural light, connecting seamlessly to the adjacent dining area where patio sliders open to the west-facing deck for effortless indoor/outdoor living. The main level continues with a showstopping creative studio featuring exposed wood beams, custom lighting and generous workspace ideal for design, art or a home office. A comfortable guest bedroom enjoys park views, complemented by a stylish powder room. Downstairs, the family-friendly layout continues with a large recreation room designed for movie and game nights. The spacious primary retreat features a built-in closet system and a luxurious ensuite with dual sinks and an oversized rain shower. Two additional bedrooms, each with large windows, share a modern 4-piece bathroom. The beautifully finished laundry area adds thoughtful function with built-in storage and folding space. Outside, a massive west-facing yard invites outdoor enjoyment with a huge deck for barbeques, lounge areas for warm weather gatherings and plenty of grassy play space for kids and pets to play. Comfort is ensured year-round with central air conditioning, on-demand hot water, a high-efficiency furnace and a water softener. Set on a corner lot wi thin walking distance to River Park, Sandy Beach, and the boutiques and cafés of Marda Loop, this home embodies the best of Altadore living, design-forward, functional and outstandingly located! (id:58331)
Property Details
|
MLS® Number
|
A2266223 |
|
Property Type
|
Single Family |
|
Neigbourhood
|
Altadore |
|
Community Name
|
Altadore |
|
Amenities Near By
|
Park, Playground, Recreation Nearby, Schools, Shopping |
|
Features
|
Back Lane |
|
Plan
|
1aj |
|
Structure
|
Deck |
Building
|
Bathroom Total
|
3 |
|
Bedrooms Above Ground
|
1 |
|
Bedrooms Below Ground
|
3 |
|
Bedrooms Total
|
4 |
|
Appliances
|
Washer, Refrigerator, Water Softener, Gas Stove(s), Dishwasher, Dryer, Hood Fan, Window Coverings, Garage Door Opener |
|
Architectural Style
|
Bungalow |
|
Basement Development
|
Finished |
|
Basement Type
|
Full (finished) |
|
Constructed Date
|
1952 |
|
Construction Material
|
Wood Frame |
|
Construction Style Attachment
|
Detached |
|
Cooling Type
|
Central Air Conditioning |
|
Exterior Finish
|
Stucco |
|
Fireplace Present
|
Yes |
|
Fireplace Total
|
1 |
|
Flooring Type
|
Carpeted, Hardwood, Tile |
|
Foundation Type
|
Poured Concrete |
|
Half Bath Total
|
1 |
|
Heating Fuel
|
Natural Gas |
|
Heating Type
|
Forced Air |
|
Stories Total
|
1 |
|
Size Interior
|
1,075 Ft2 |
|
Total Finished Area
|
1075.35 Sqft |
|
Type
|
House |
Parking
|
Garage
|
|
|
Garage
|
|
|
Heated Garage
|
|
|
See Remarks
|
|
Land
|
Acreage
|
No |
|
Fence Type
|
Fence |
|
Land Amenities
|
Park, Playground, Recreation Nearby, Schools, Shopping |
|
Landscape Features
|
Landscaped, Lawn |
|
Size Depth
|
37.8 M |
|
Size Frontage
|
13.4 M |
|
Size Irregular
|
506.00 |
|
Size Total
|
506 M2|4,051 - 7,250 Sqft |
|
Size Total Text
|
506 M2|4,051 - 7,250 Sqft |
|
Zoning Description
|
R-cg |
Rooms
| Level |
Type |
Length |
Width |
Dimensions |
|
Basement |
Recreational, Games Room |
|
|
19.17 Ft x 13.58 Ft |
|
Basement |
Furnace |
|
|
8.25 Ft x 5.75 Ft |
|
Basement |
Primary Bedroom |
|
|
12.25 Ft x 14.83 Ft |
|
Basement |
Bedroom |
|
|
8.25 Ft x 11.75 Ft |
|
Basement |
Bedroom |
|
|
8.25 Ft x 13.67 Ft |
|
Basement |
4pc Bathroom |
|
|
6.50 Ft x 8.25 Ft |
|
Basement |
4pc Bathroom |
|
|
4.92 Ft x 7.42 Ft |
|
Main Level |
Living Room |
|
|
14.42 Ft x 20.67 Ft |
|
Main Level |
Kitchen |
|
|
12.58 Ft x 15.83 Ft |
|
Main Level |
Dining Room |
|
|
8.83 Ft x 10.42 Ft |
|
Main Level |
Other |
|
|
7.67 Ft x 10.42 Ft |
|
Main Level |
Bedroom |
|
|
11.33 Ft x 12.33 Ft |
|
Main Level |
2pc Bathroom |
|
|
5.33 Ft x 5.33 Ft |
