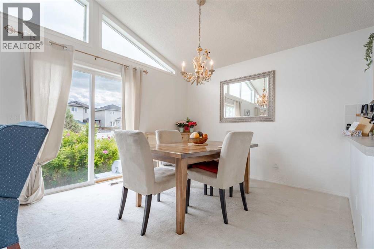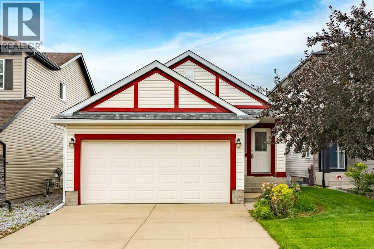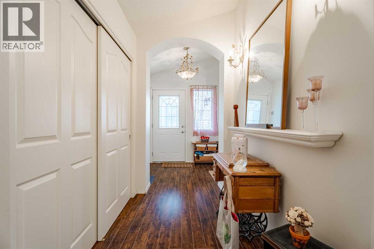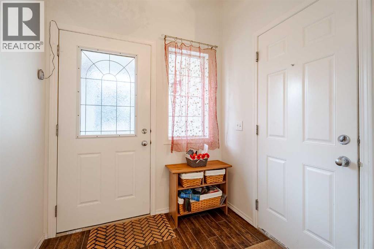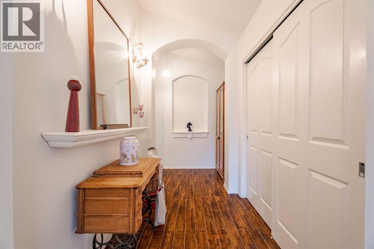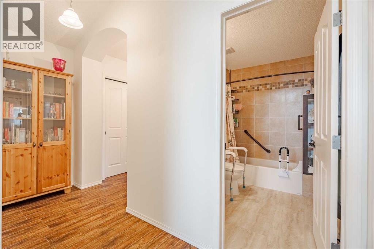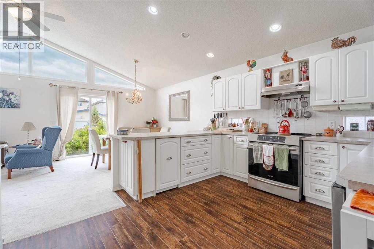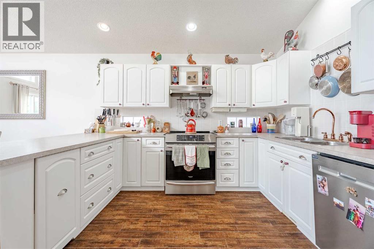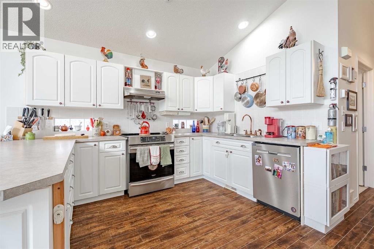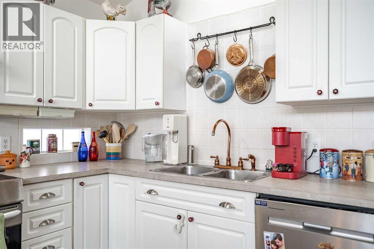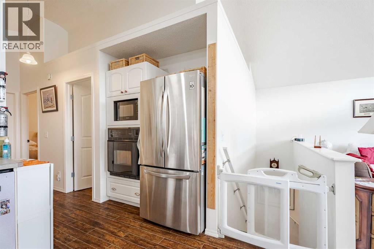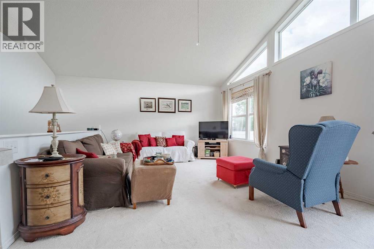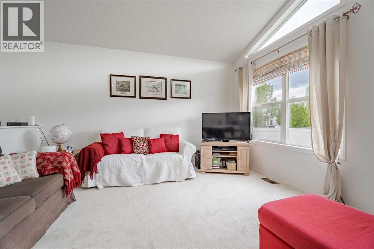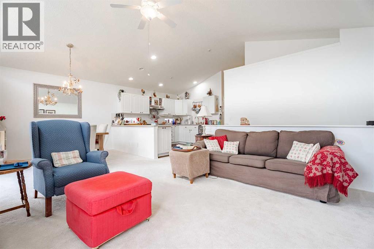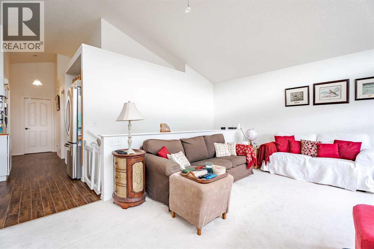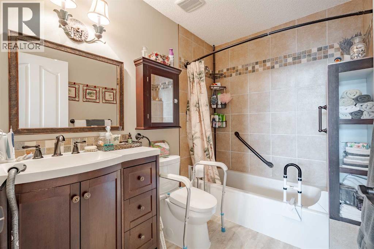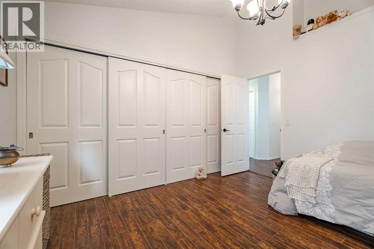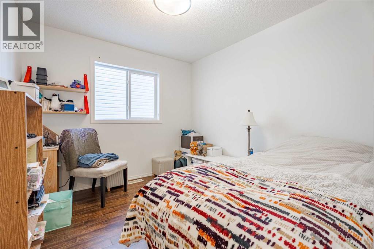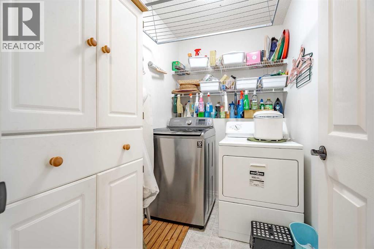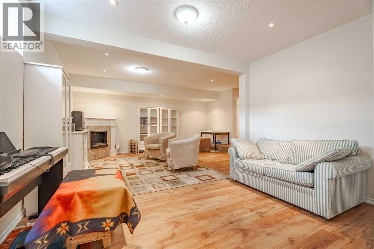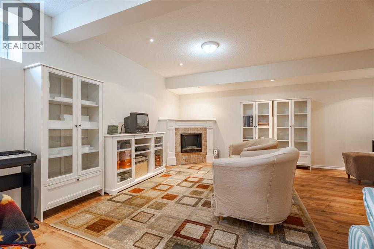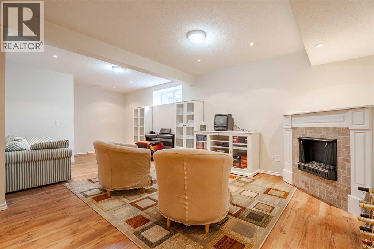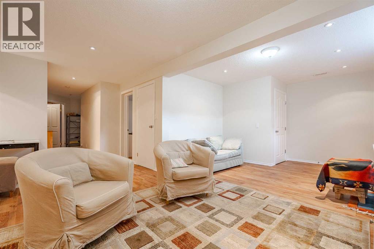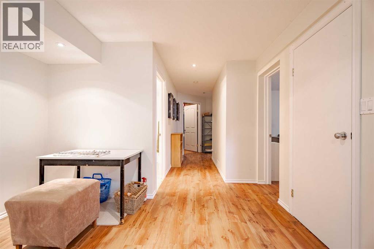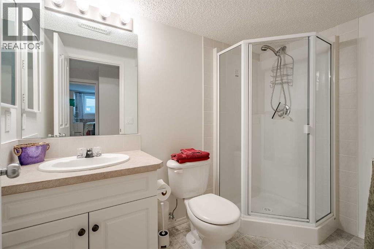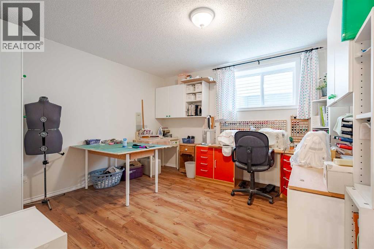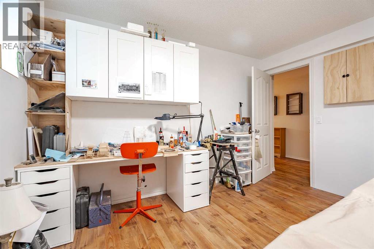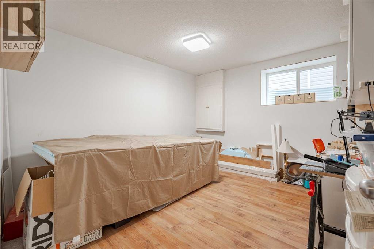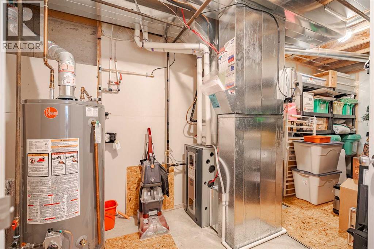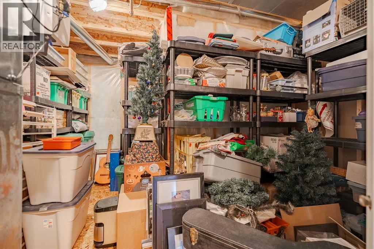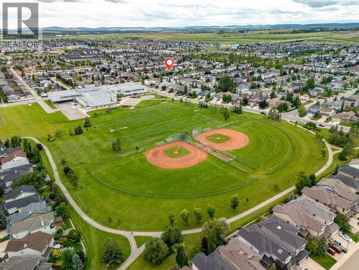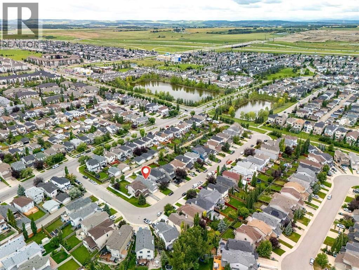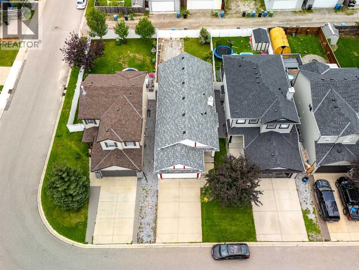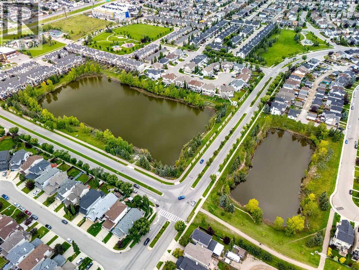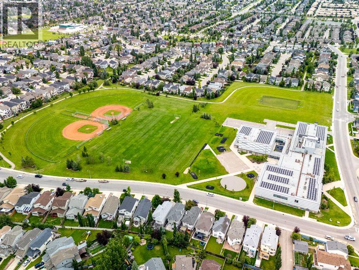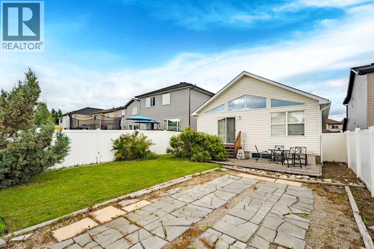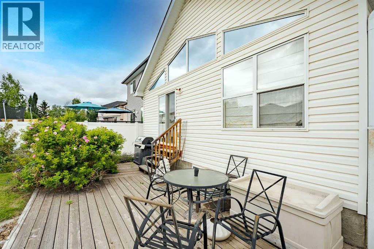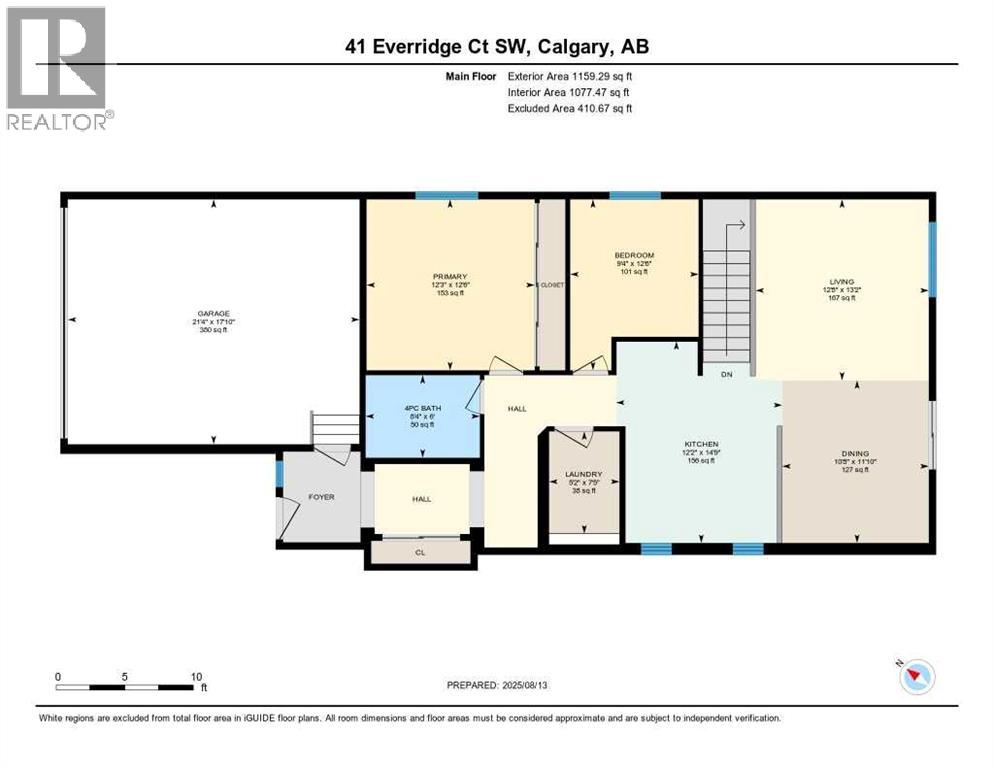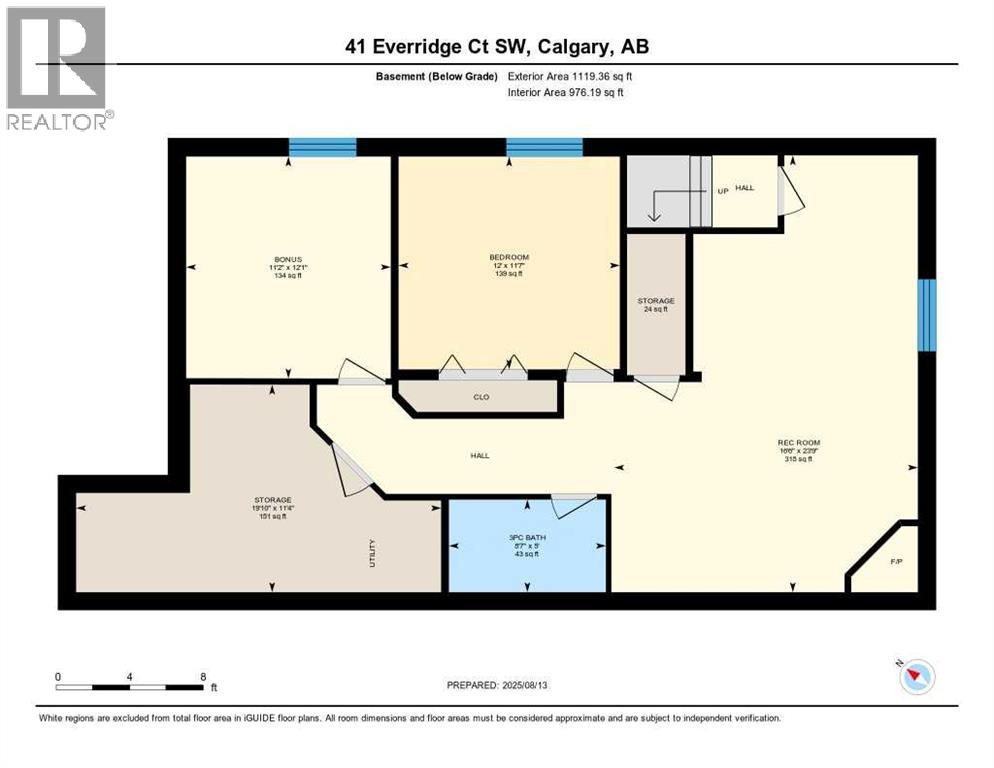4 Bedroom
2 Bathroom
1,159 ft2
Bungalow
Fireplace
Central Air Conditioning
Central Heating, Other, Forced Air
Fruit Trees
$600,000
Welcome to 41 Everridge Court SW — a true gem in one of Evergreen’s most loved pockets! This thoughtfully cared-for bungalow blends comfort, function, and convenience. Featuring two bedrooms on the main level and two more below, there’s plenty of flexible space for guests, a home office, or hobbies.You’ll love the open kitchen with an induction cooktop, wall oven, and island seating — perfect for everyday meals and entertaining. The finished basement, complete with a dry-core subfloor, stays warm year-round and adds a cozy living area. Main-floor laundry keeps life simple.Peace of mind comes with a new furnace and hot-water tank (2022), recent roof replacement, and central A/C for those warm summer days. Outside, enjoy a low-maintenance fenced yard with fruit trees, a sunny deck, and rear RV parking with dual gates. The double-attached garage offers high ceilings and workshop potential.Just steps from scenic pathways, schools, and shopping — this is single-level living that fits your lifestyle now and for years to come. (id:58331)
Property Details
|
MLS® Number
|
A2266235 |
|
Property Type
|
Single Family |
|
Neigbourhood
|
Evergreen |
|
Community Name
|
Evergreen |
|
Amenities Near By
|
Playground, Schools, Shopping |
|
Features
|
Cul-de-sac, Back Lane, No Animal Home, No Smoking Home |
|
Parking Space Total
|
3 |
|
Plan
|
0312317 |
|
Structure
|
Deck |
Building
|
Bathroom Total
|
2 |
|
Bedrooms Above Ground
|
2 |
|
Bedrooms Below Ground
|
2 |
|
Bedrooms Total
|
4 |
|
Appliances
|
Refrigerator, Range - Electric, Dishwasher, Oven - Built-in, Humidifier, Hood Fan, Garage Door Opener, Washer & Dryer, Water Heater - Gas, Cooktop - Induction |
|
Architectural Style
|
Bungalow |
|
Basement Development
|
Finished |
|
Basement Type
|
Full (finished) |
|
Constructed Date
|
2004 |
|
Construction Material
|
Poured Concrete, Wood Frame |
|
Construction Style Attachment
|
Detached |
|
Cooling Type
|
Central Air Conditioning |
|
Exterior Finish
|
Concrete, Vinyl Siding |
|
Fire Protection
|
Smoke Detectors |
|
Fireplace Present
|
Yes |
|
Fireplace Total
|
1 |
|
Flooring Type
|
Carpeted, Laminate |
|
Foundation Type
|
Poured Concrete |
|
Heating Fuel
|
Natural Gas |
|
Heating Type
|
Central Heating, Other, Forced Air |
|
Stories Total
|
1 |
|
Size Interior
|
1,159 Ft2 |
|
Total Finished Area
|
1159 Sqft |
|
Type
|
House |
Parking
|
Attached Garage
|
2 |
|
R V
|
|
|
R V
|
|
|
R V
|
|
Land
|
Acreage
|
No |
|
Fence Type
|
Fence |
|
Land Amenities
|
Playground, Schools, Shopping |
|
Landscape Features
|
Fruit Trees |
|
Size Depth
|
10.36 M |
|
Size Frontage
|
37.62 M |
|
Size Irregular
|
4197.93 |
|
Size Total
|
4197.93 Sqft|4,051 - 7,250 Sqft |
|
Size Total Text
|
4197.93 Sqft|4,051 - 7,250 Sqft |
|
Zoning Description
|
R-g |
Rooms
| Level |
Type |
Length |
Width |
Dimensions |
|
Basement |
3pc Bathroom |
|
|
5.00 Ft x 8.58 Ft |
|
Basement |
Bedroom |
|
|
11.58 Ft x 12.00 Ft |
|
Basement |
Bedroom |
|
|
12.08 Ft x 11.17 Ft |
|
Basement |
Storage |
|
|
11.33 Ft x 19.83 Ft |
|
Main Level |
4pc Bathroom |
|
|
6.00 Ft x 8.33 Ft |
|
Main Level |
Bedroom |
|
|
12.50 Ft x 9.33 Ft |
|
Main Level |
Dining Room |
|
|
11.83 Ft x 9.67 Ft |
|
Main Level |
Kitchen |
|
|
14.75 Ft x 12.17 Ft |
|
Main Level |
Laundry Room |
|
|
7.42 Ft x 5.17 Ft |
|
Main Level |
Living Room |
|
|
13.17 Ft x 12.67 Ft |
|
Main Level |
Primary Bedroom |
|
|
12.50 Ft x 12.25 Ft |
