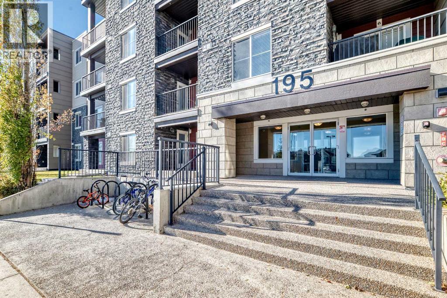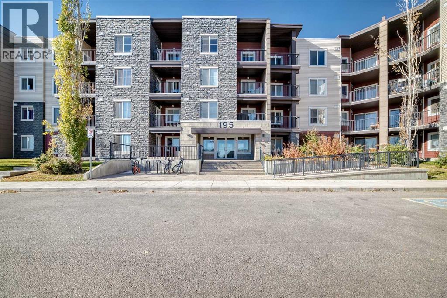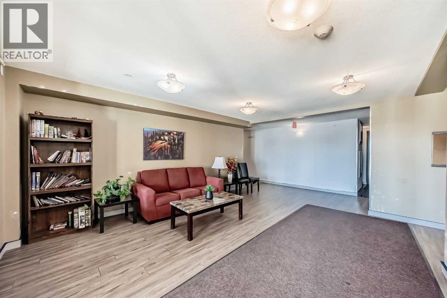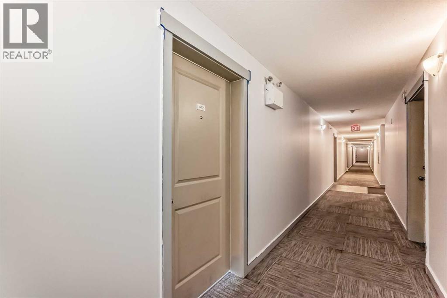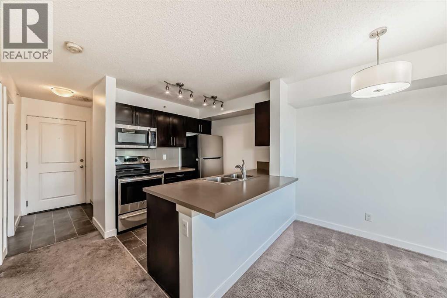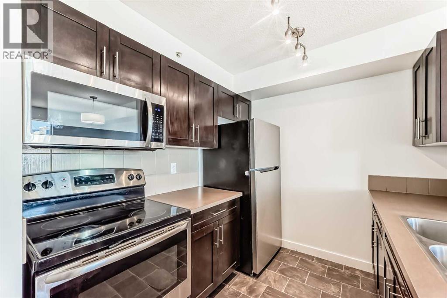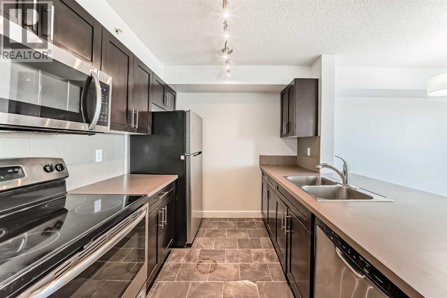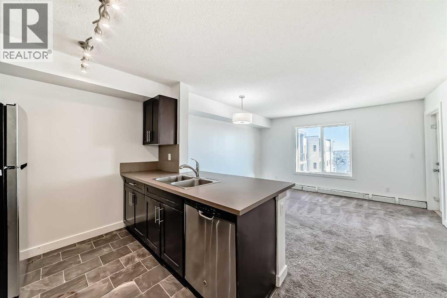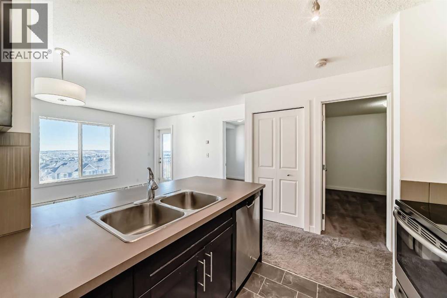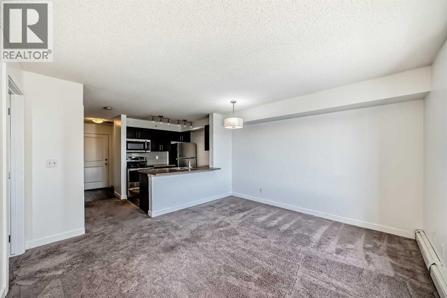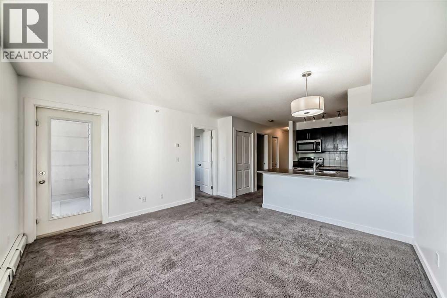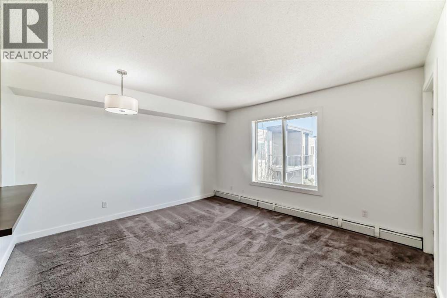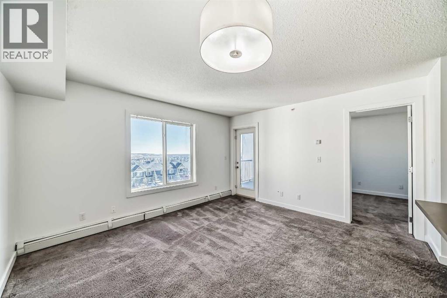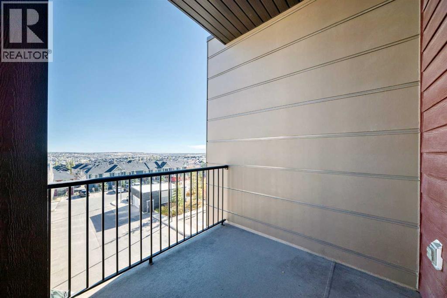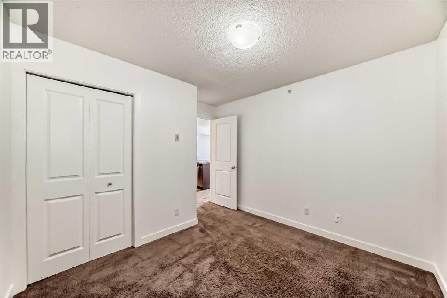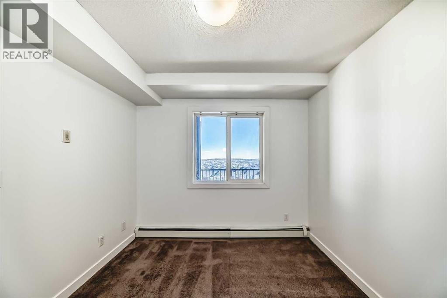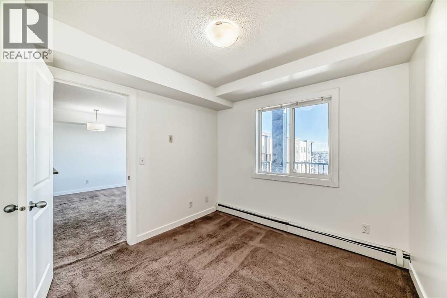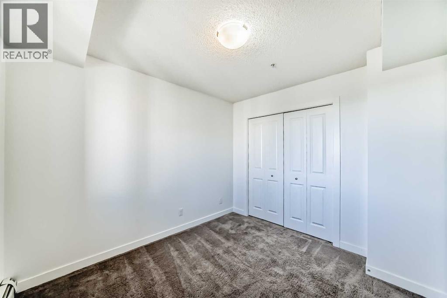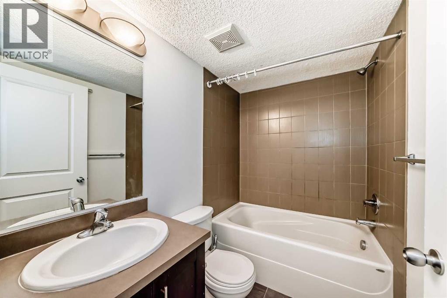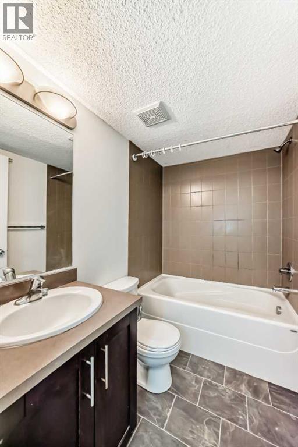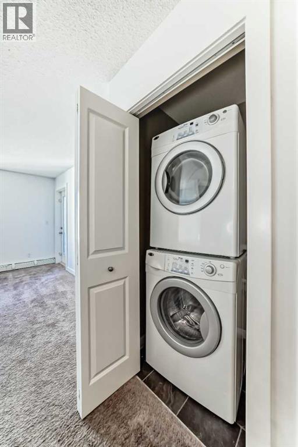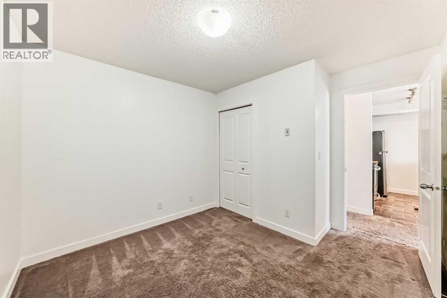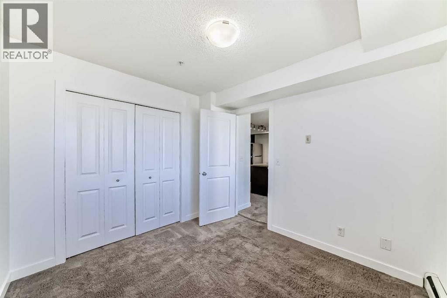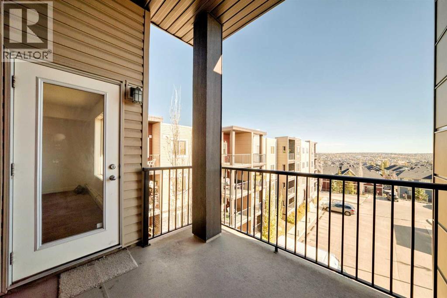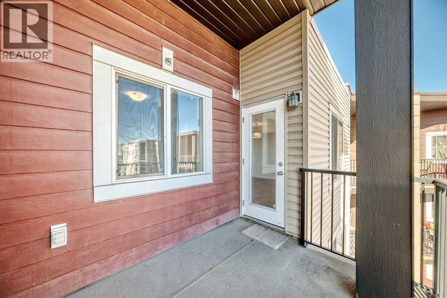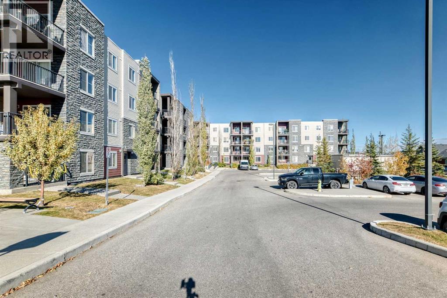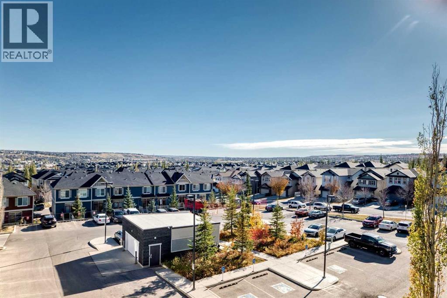412, 195 Kincora Glen Road Nw Calgary, Alberta T3R 0S3
$220,000Maintenance, Heat, Insurance, Interior Maintenance, Parking, Property Management, Reserve Fund Contributions, Water
$362.07 Monthly
Maintenance, Heat, Insurance, Interior Maintenance, Parking, Property Management, Reserve Fund Contributions, Water
$362.07 MonthlyOnly a few short minutes to shopping at Sage Hill Crossing & Beacon Hill is this terrific top floor condo in the popular ENCORE project in Kincora. Picture windows offering panoramic Eastern views & 2 parking stalls highlight this bright & airy 2 bedroom / 1 full bath unit, with great open concept floorplan & the maintenance-free lifestyle you've been searching for. Fantastic living/dining room drenched in natural light, sleek maple kitchen with stainless steel appliances & loads of counterspace, upgraded lighting & laundry with stacked washer/dryer. The covered balcony is big & roomy to easily fit your BBQ, table & chairs so you enjoy the fresh open air & views. You have a titled stall in the underground plus an assigned outdoor stall, & the monthly fees include both heat & water/sewer. Top-notch location in this desirable Symon's Valley community with quick easy access to Symon's Valley Parkway & Stoney Trails to take you anywhere you want to go! (id:58331)
Property Details
| MLS® Number | A2265872 |
| Property Type | Single Family |
| Community Name | Kincora |
| Amenities Near By | Park, Playground, Recreation Nearby, Schools, Shopping |
| Community Features | Pets Allowed With Restrictions |
| Features | Parking |
| Parking Space Total | 2 |
| Plan | 1411105 |
| Structure | None |
Building
| Bathroom Total | 1 |
| Bedrooms Above Ground | 2 |
| Bedrooms Total | 2 |
| Appliances | Refrigerator, Dishwasher, Stove, Washer & Dryer |
| Constructed Date | 2014 |
| Construction Material | Wood Frame |
| Construction Style Attachment | Attached |
| Cooling Type | None |
| Exterior Finish | Vinyl Siding |
| Flooring Type | Carpeted |
| Heating Fuel | Natural Gas |
| Heating Type | Baseboard Heaters |
| Stories Total | 4 |
| Size Interior | 570 Ft2 |
| Total Finished Area | 570.5 Sqft |
| Type | Apartment |
Parking
| Underground |
Land
| Acreage | No |
| Land Amenities | Park, Playground, Recreation Nearby, Schools, Shopping |
| Size Total Text | Unknown |
| Zoning Description | M-1 D131 |
Rooms
| Level | Type | Length | Width | Dimensions |
|---|---|---|---|---|
| Main Level | Bedroom | 8.92 Ft x 9.92 Ft | ||
| Main Level | 4pc Bathroom | 7.17 Ft x 4.92 Ft | ||
| Main Level | Kitchen | 11.33 Ft x 8.50 Ft | ||
| Main Level | Living Room/dining Room | 13.33 Ft x 12.50 Ft | ||
| Main Level | Primary Bedroom | 9.25 Ft x 10.00 Ft | ||
| Main Level | Other | 9.25 Ft x 7.58 Ft | ||
| Main Level | Laundry Room | 3.42 Ft x 3.17 Ft |
Contact Us
Contact us for more information
