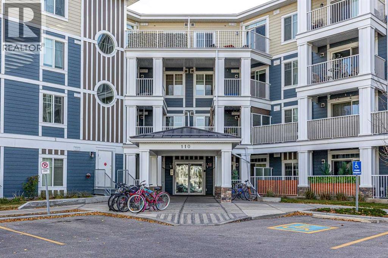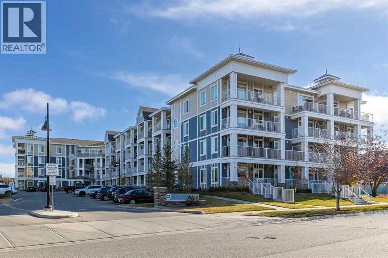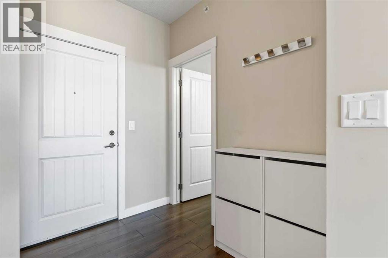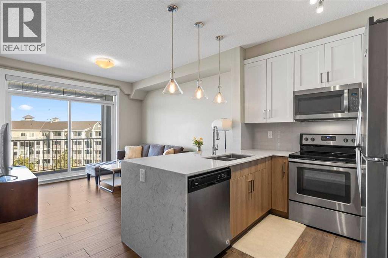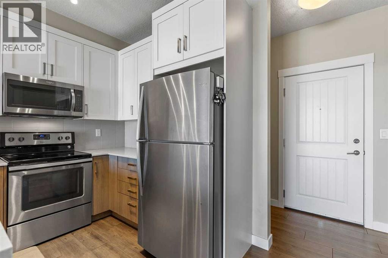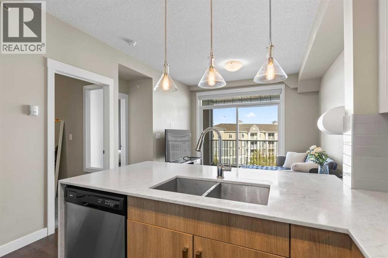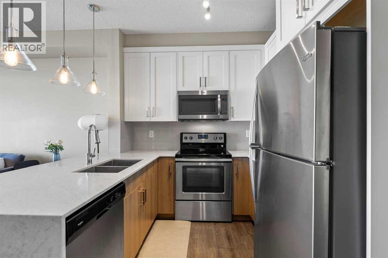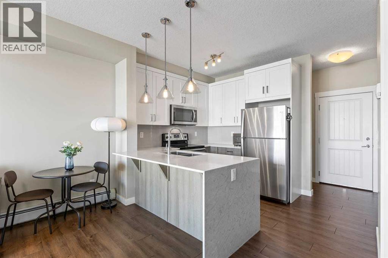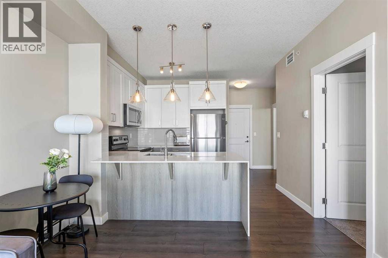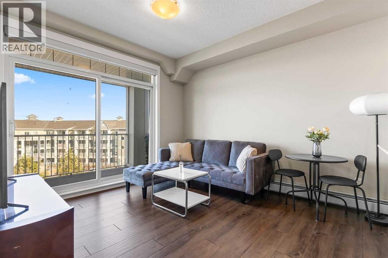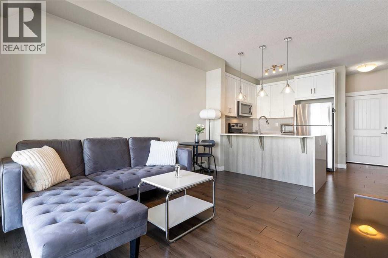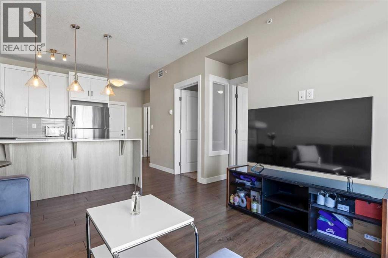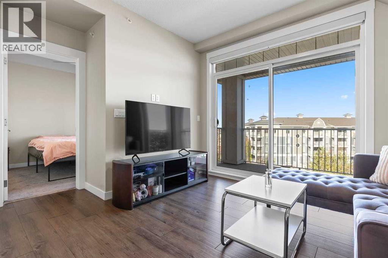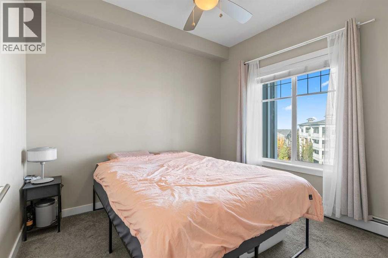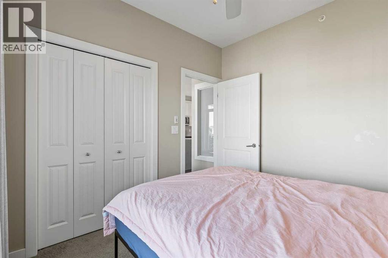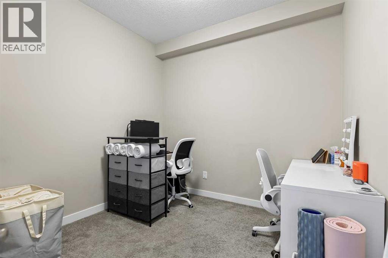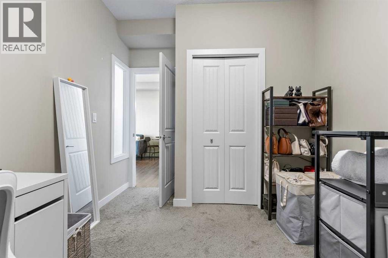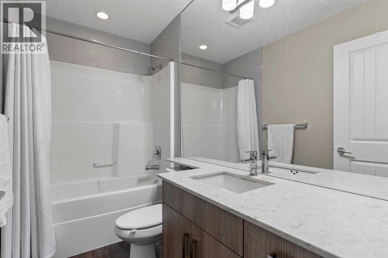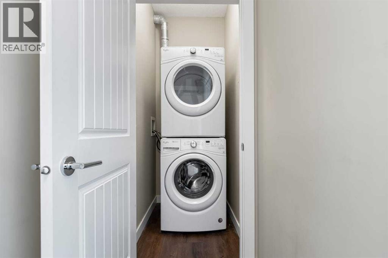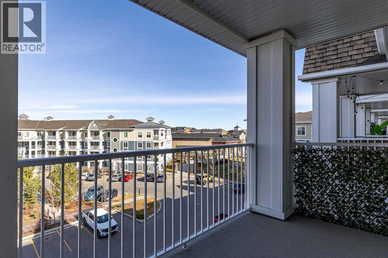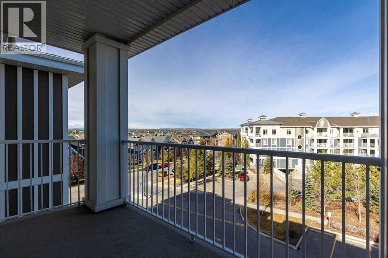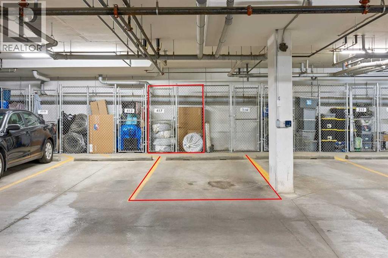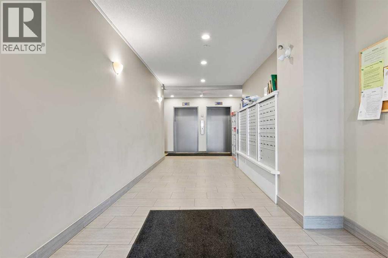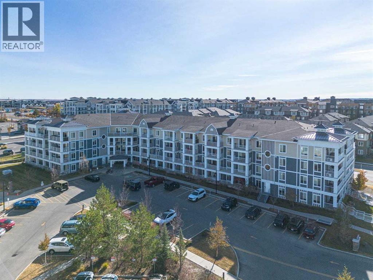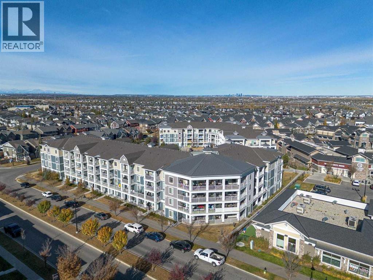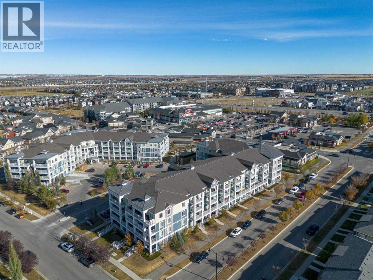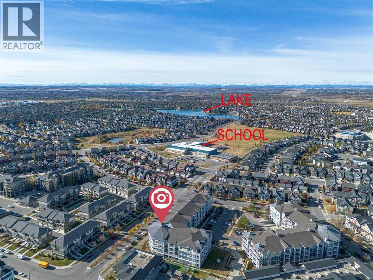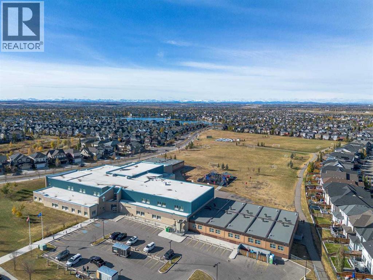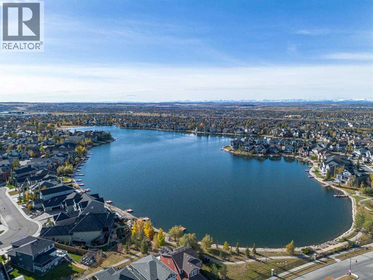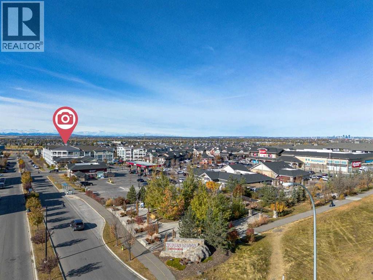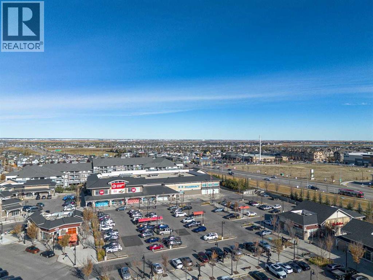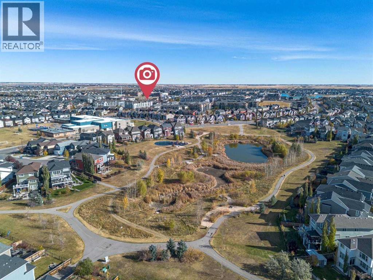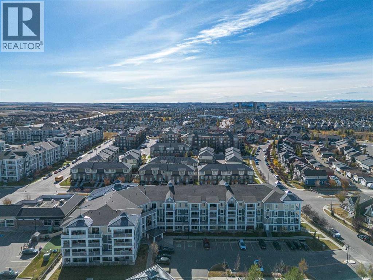417, 110 Auburn Meadows View Se Calgary, Alberta T3M 2M2
$309,000Maintenance, Condominium Amenities, Common Area Maintenance, Heat, Insurance, Ground Maintenance, Property Management, Reserve Fund Contributions, Waste Removal, Water
$383.31 Monthly
Maintenance, Condominium Amenities, Common Area Maintenance, Heat, Insurance, Ground Maintenance, Property Management, Reserve Fund Contributions, Waste Removal, Water
$383.31 MonthlyWelcome to this TOP-FLOOR, BRIGHT, and WELL MAINTAINED CONDO in the LAKE COMMUNITY OF AUBURN BAY. This 2-bedroom unit features an OPEN CONCEPT FLOOR PLAN, HIGH CEILINGS, WHITE CABINETRY, QUARTZ COUNTERTOPS, and STAINLESS STEEL APPLIANCES, creating a modern and inviting living space. Included are a TITLED UNDERGROUND PARKING stall and an assigned STORAGE LOCKER, with an additional outdoor parking stall available (please contact the condo management company for details). Enjoy the convenience of LAKE PRIVELEGES and the perks of Auburn Bay, a PREMIER COMMUNITY with schools, parks, playgrounds, and shopping nearby. It’s just a short distance to the South Health Campus and YMCA, offering endless lifestyle options. DON'T MISS THE OPPORTUNITY TO MAKE THIS BEAUTIFUL CONDO YOUR NEXT HOME OR INVESTMENT PROPERTY! (id:58331)
Property Details
| MLS® Number | A2268060 |
| Property Type | Single Family |
| Neigbourhood | Auburn Bay |
| Community Name | Auburn Bay |
| Amenities Near By | Park, Playground, Schools, Shopping, Water Nearby |
| Community Features | Lake Privileges, Pets Allowed With Restrictions |
| Features | Pvc Window, Parking |
| Parking Space Total | 1 |
| Plan | 1710905 |
Building
| Bathroom Total | 1 |
| Bedrooms Above Ground | 2 |
| Bedrooms Total | 2 |
| Appliances | Washer, Refrigerator, Range - Electric, Dishwasher, Dryer, Microwave Range Hood Combo, Window Coverings, Garage Door Opener |
| Constructed Date | 2017 |
| Construction Material | Wood Frame |
| Construction Style Attachment | Attached |
| Cooling Type | None |
| Exterior Finish | Composite Siding |
| Flooring Type | Carpeted, Vinyl Plank |
| Heating Type | Baseboard Heaters |
| Stories Total | 4 |
| Size Interior | 580 Ft2 |
| Total Finished Area | 579.64 Sqft |
| Type | Apartment |
Parking
| Underground |
Land
| Acreage | No |
| Land Amenities | Park, Playground, Schools, Shopping, Water Nearby |
| Size Total Text | Unknown |
| Zoning Description | Dc |
Rooms
| Level | Type | Length | Width | Dimensions |
|---|---|---|---|---|
| Main Level | Living Room | 13.83 Ft x 12.58 Ft | ||
| Main Level | Kitchen | 11.42 Ft x 8.50 Ft | ||
| Main Level | Foyer | 9.00 Ft x 7.17 Ft | ||
| Main Level | Dining Room | 5.33 Ft x 5.00 Ft | ||
| Main Level | Bedroom | 11.33 Ft x 9.17 Ft | ||
| Main Level | Primary Bedroom | 9.00 Ft x 10.00 Ft | ||
| Main Level | 4pc Bathroom | 9.00 Ft x 4.92 Ft | ||
| Main Level | Laundry Room | 4.42 Ft x 3.42 Ft |
Contact Us
Contact us for more information
