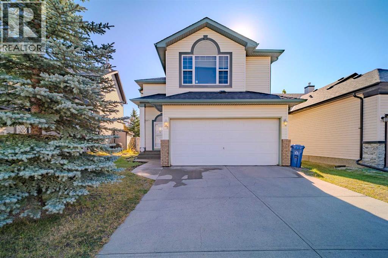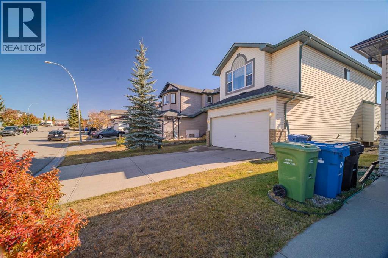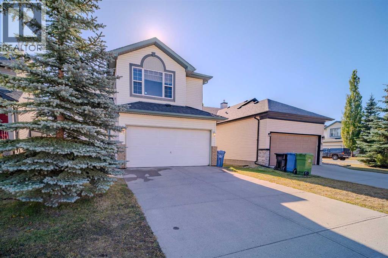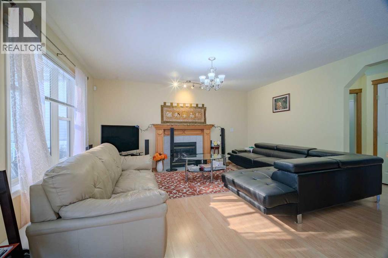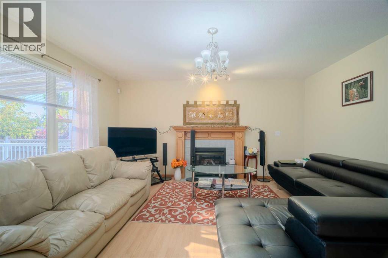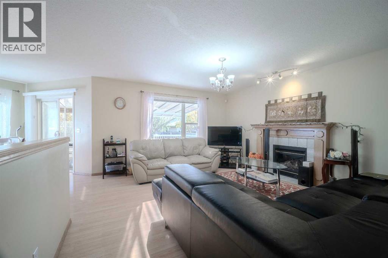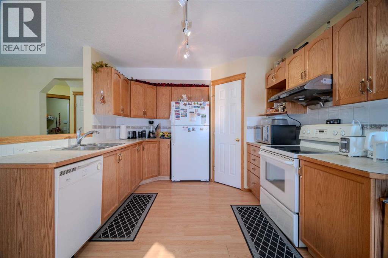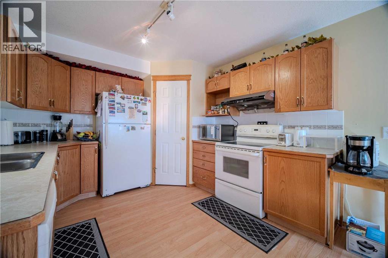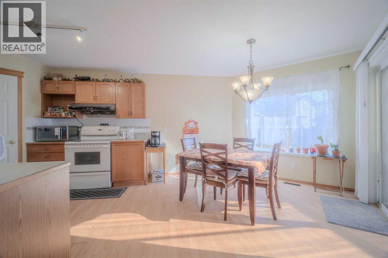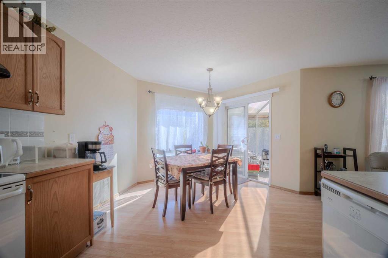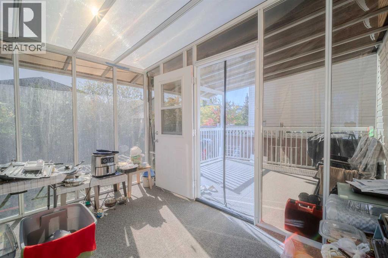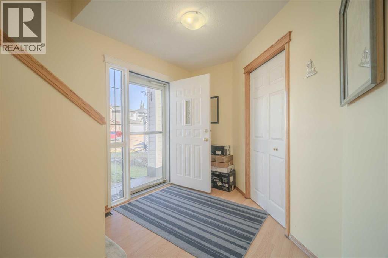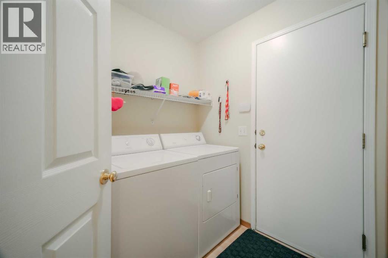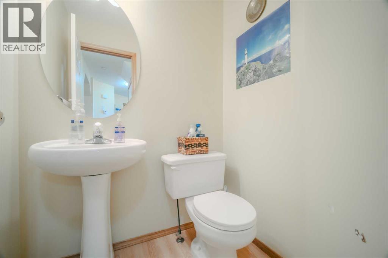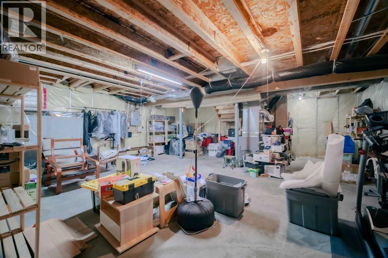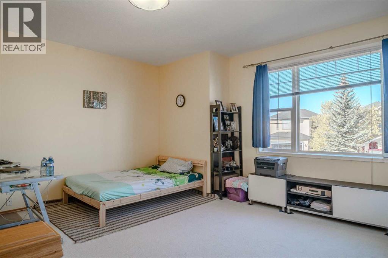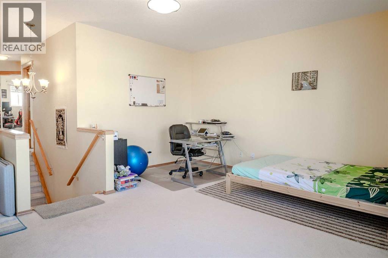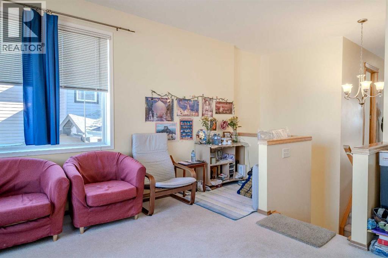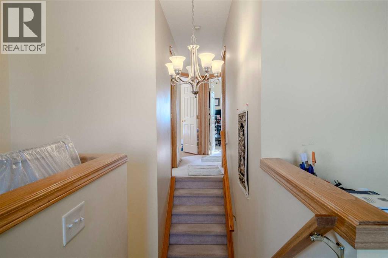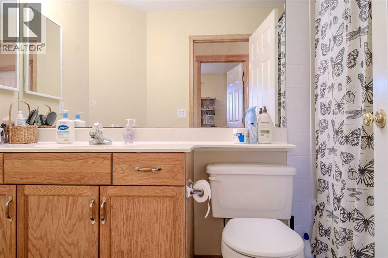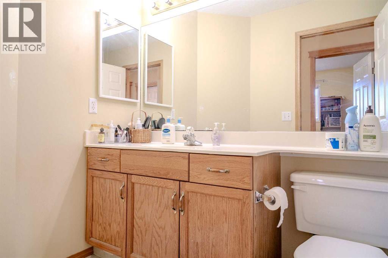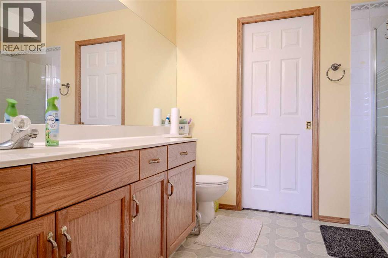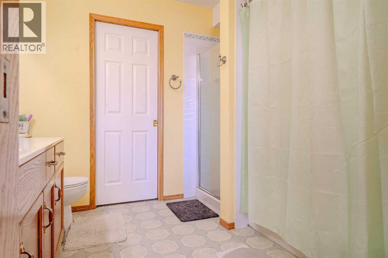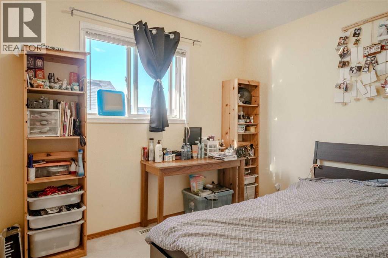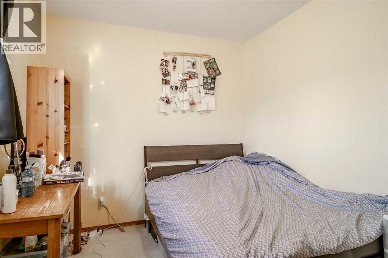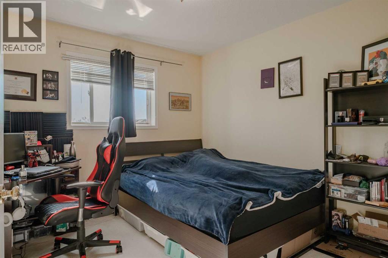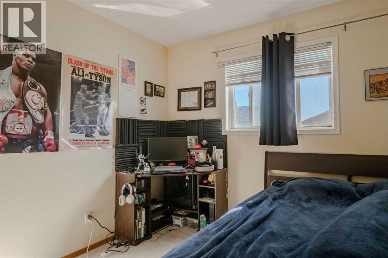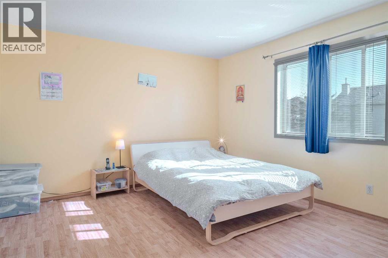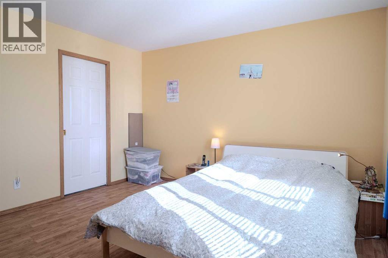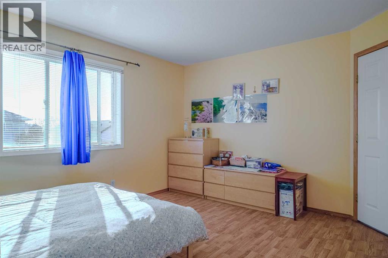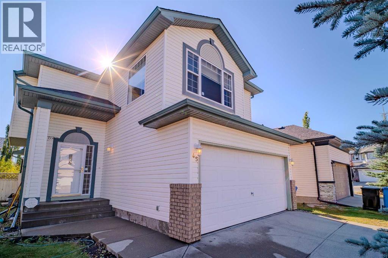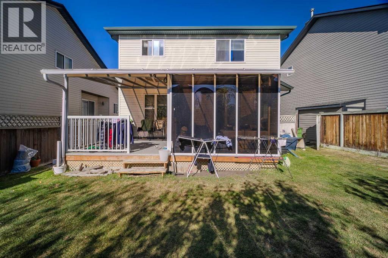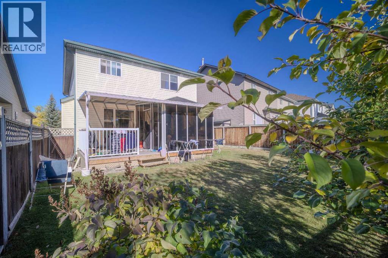3 Bedroom
3 Bathroom
1,681 ft2
Fireplace
None
Forced Air
$649,900
Welcome to this inviting 2-storey home located in Arbour Lake, one of Calgary Northwest most desirable and family-friendly communities. Offering 3 spacious bedrooms, 2.5 bathrooms, and a unique glass sunroom, this property is perfect for growing families, first-time buyers, or savvy investors. The main floor features a bright and functional layout, ideal for both everyday living and entertaining. The sunroom adds a tranquil space to relax year-round—bathed in natural light and perfect for morning coffee, reading, or indoor gardening. Upstairs, you’ll find a large primary bedroom, with a generous ensuite bathroom, and ample closet space. 2 more spacious bedrooms, and bonus room. The unfinished basement offers potential for additional living space. Roof replaces around 5 years ago, and Furnace aroung 3 years ago. Situated in a prime location just minutes from top-rated schools, shopping, public transit, and Arbour Lake’s private lake access. Whether you're looking for a welcoming family home or a smart investment opportunity, this property checks all the boxes. (id:58331)
Property Details
|
MLS® Number
|
A2263985 |
|
Property Type
|
Single Family |
|
Community Name
|
Arbour Lake |
|
Amenities Near By
|
Park, Playground, Recreation Nearby, Schools, Shopping, Water Nearby |
|
Community Features
|
Lake Privileges |
|
Features
|
No Smoking Home, Parking |
|
Parking Space Total
|
4 |
|
Plan
|
9813145 |
|
Structure
|
Deck |
Building
|
Bathroom Total
|
3 |
|
Bedrooms Above Ground
|
3 |
|
Bedrooms Total
|
3 |
|
Appliances
|
Washer, Refrigerator, Dishwasher, Stove, Dryer, Hood Fan, Window Coverings, Garage Door Opener |
|
Basement Development
|
Unfinished |
|
Basement Type
|
Full (unfinished) |
|
Constructed Date
|
1999 |
|
Construction Material
|
Poured Concrete, Wood Frame |
|
Construction Style Attachment
|
Detached |
|
Cooling Type
|
None |
|
Exterior Finish
|
Concrete, Vinyl Siding |
|
Fireplace Present
|
Yes |
|
Fireplace Total
|
1 |
|
Flooring Type
|
Carpeted, Laminate, Linoleum |
|
Foundation Type
|
Poured Concrete |
|
Half Bath Total
|
1 |
|
Heating Fuel
|
Natural Gas |
|
Heating Type
|
Forced Air |
|
Stories Total
|
2 |
|
Size Interior
|
1,681 Ft2 |
|
Total Finished Area
|
1681 Sqft |
|
Type
|
House |
Parking
Land
|
Acreage
|
No |
|
Fence Type
|
Fence |
|
Land Amenities
|
Park, Playground, Recreation Nearby, Schools, Shopping, Water Nearby |
|
Size Depth
|
32.61 M |
|
Size Frontage
|
9.91 M |
|
Size Irregular
|
381.00 |
|
Size Total
|
381 M2|4,051 - 7,250 Sqft |
|
Size Total Text
|
381 M2|4,051 - 7,250 Sqft |
|
Zoning Description
|
R-cg |
Rooms
| Level |
Type |
Length |
Width |
Dimensions |
|
Main Level |
Foyer |
|
|
2.53 M x 2.30 M |
|
Main Level |
2pc Bathroom |
|
|
Measurements not available |
|
Main Level |
Laundry Room |
|
|
1.88 M x 1.52 M |
|
Main Level |
Living Room |
|
|
3.25 M x 4.62 M |
|
Main Level |
Dining Room |
|
|
3.42 M x 3.38 M |
|
Main Level |
Kitchen |
|
|
3.20 M x 3.29 M |
|
Main Level |
Sunroom |
|
|
3.60 M x 2.94 M |
|
Upper Level |
Primary Bedroom |
|
|
3.81 M x 4.47 M |
|
Upper Level |
4pc Bathroom |
|
|
Measurements not available |
|
Upper Level |
Bedroom |
|
|
3.02 M x 3.15 M |
|
Upper Level |
Bedroom |
|
|
3.28 M x 2.60 M |
|
Upper Level |
4pc Bathroom |
|
|
Measurements not available |
|
Upper Level |
Bonus Room |
|
|
5.17 M x 4.72 M |
