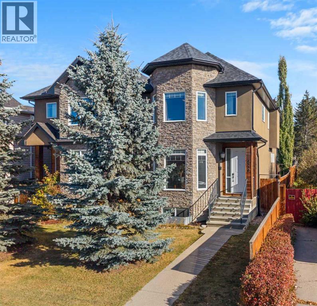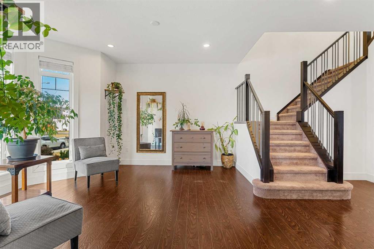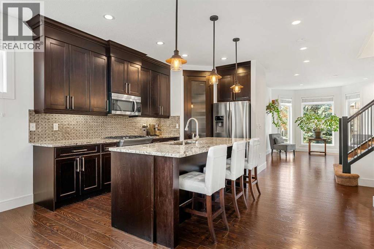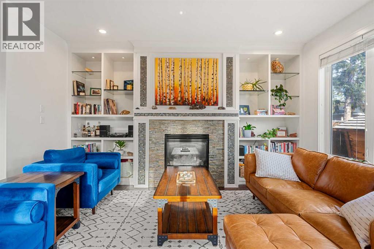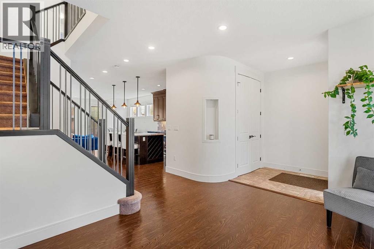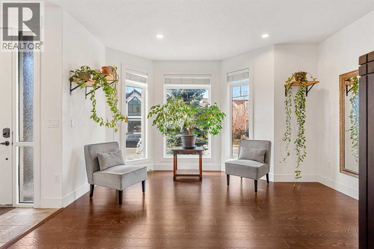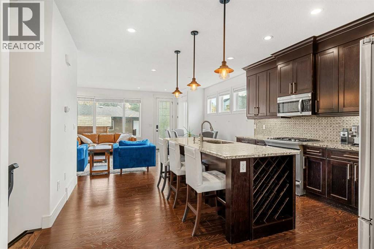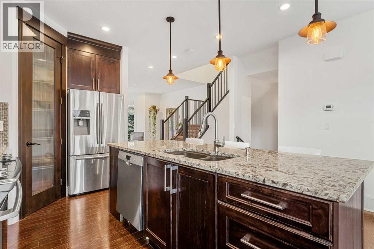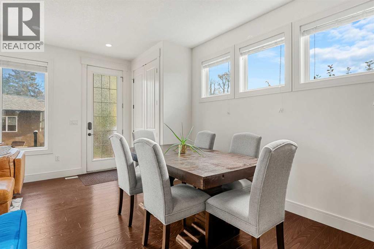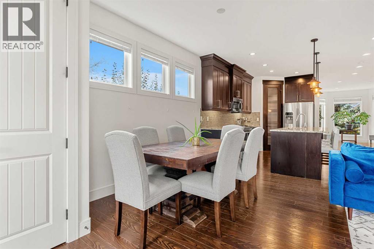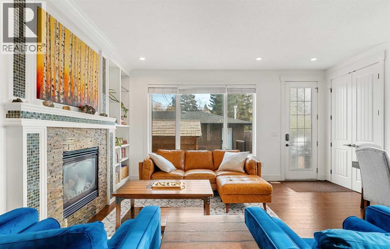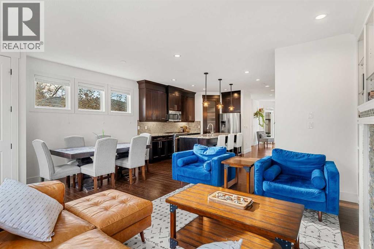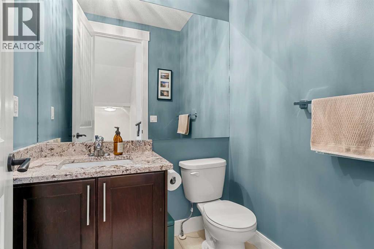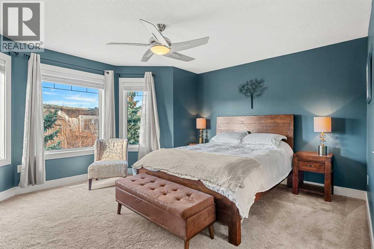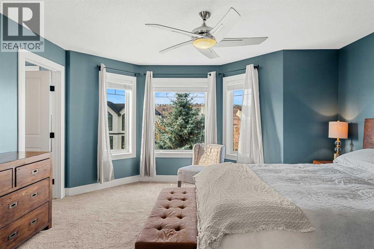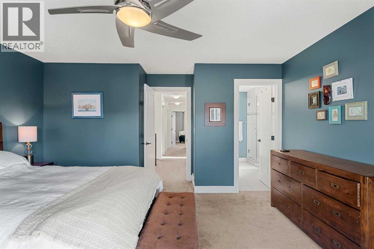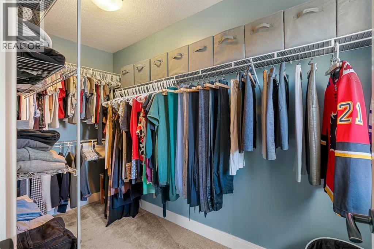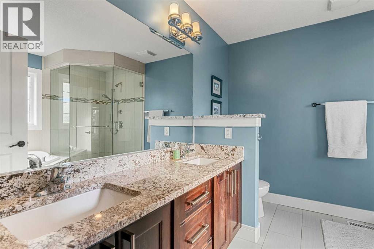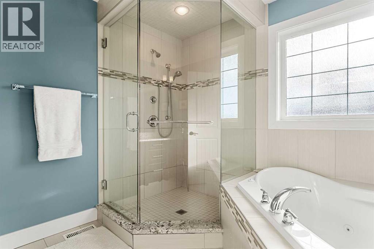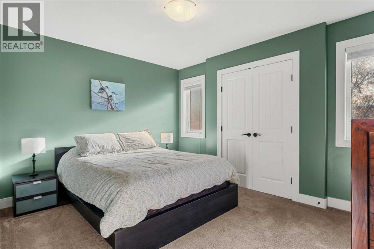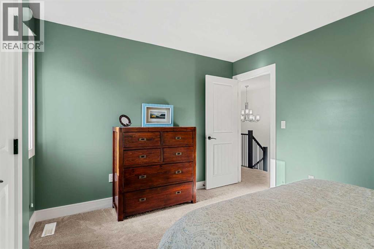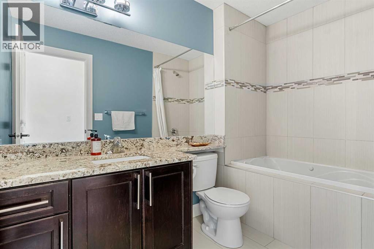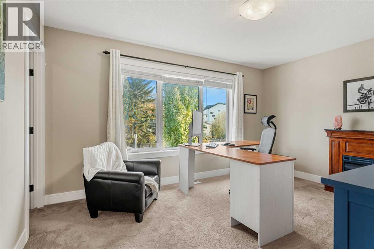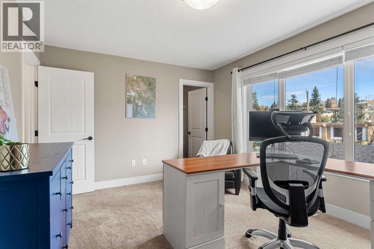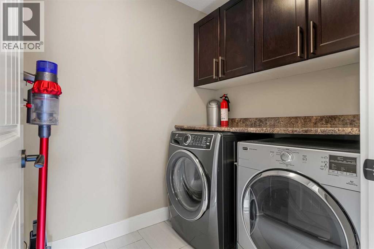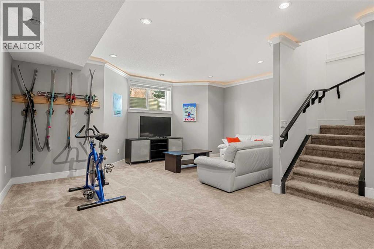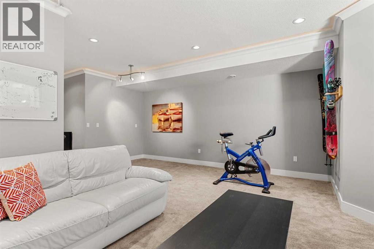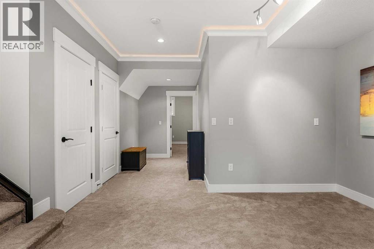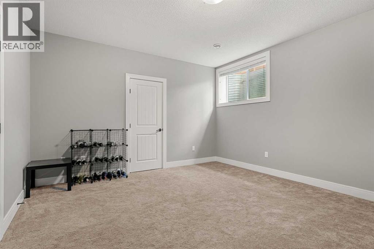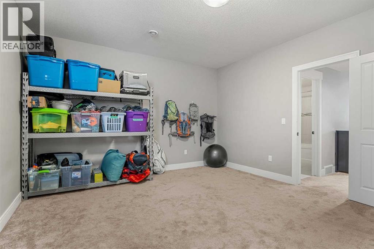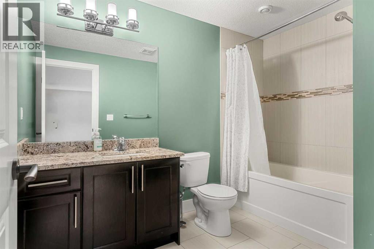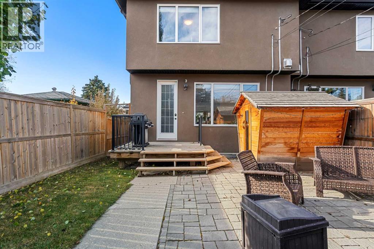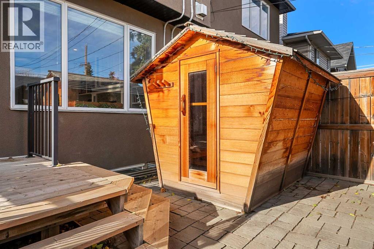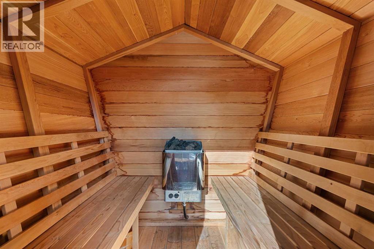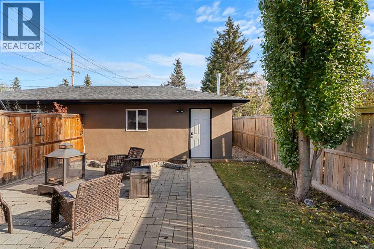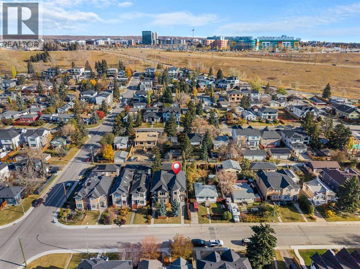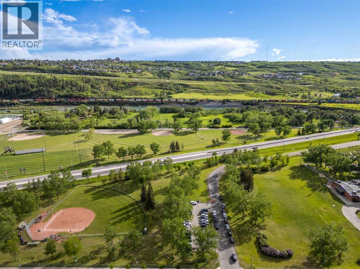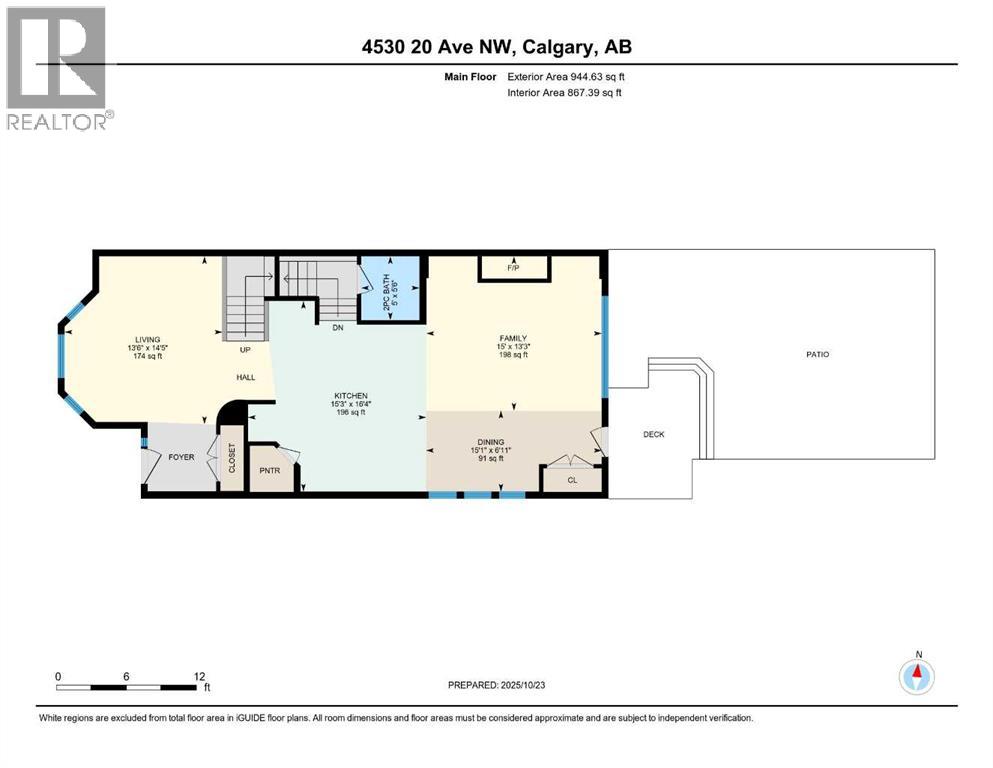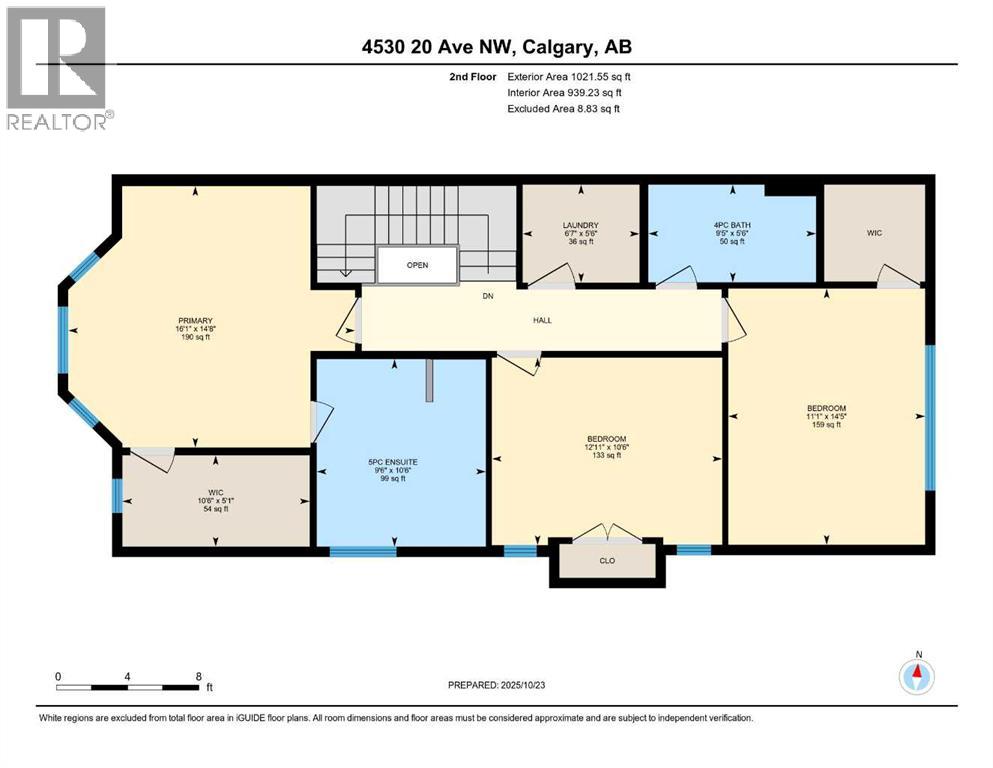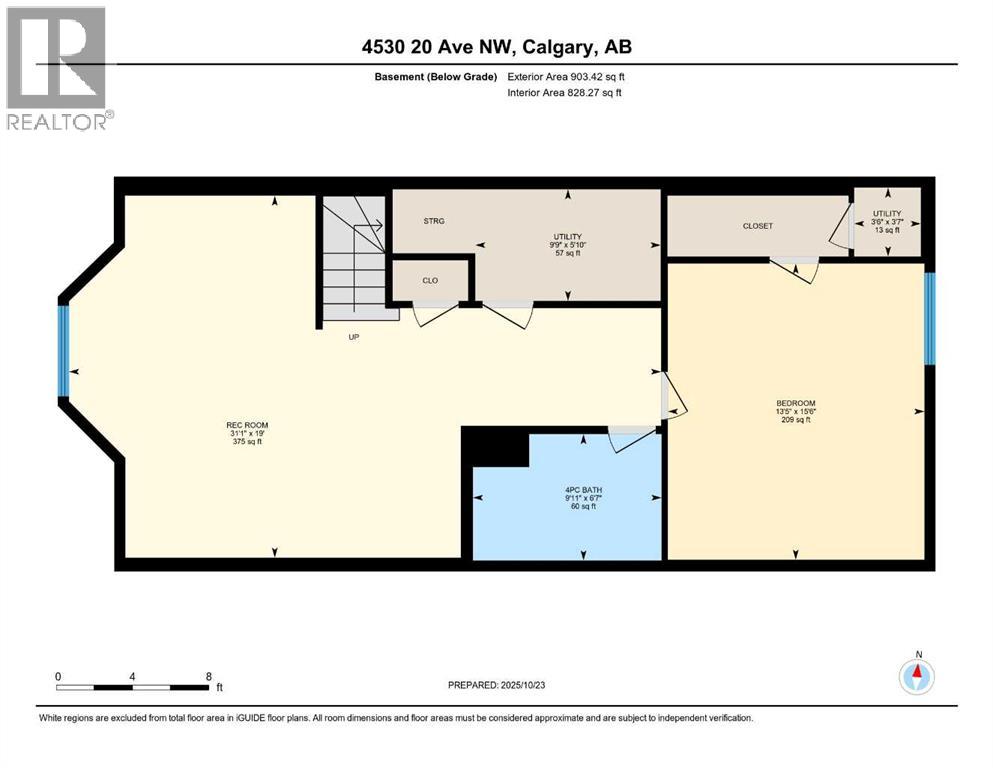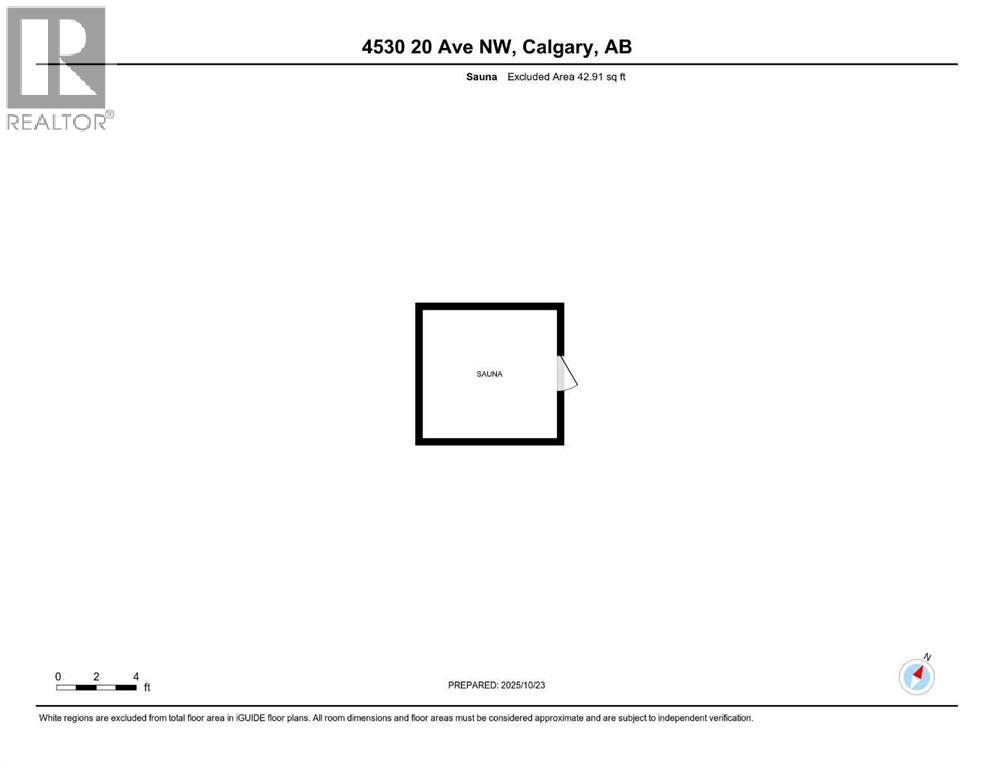4 Bedroom
4 Bathroom
1,966 ft2
Fireplace
None
Central Heating
Landscaped
$859,900
Located on a quiet street in the revitalizing community of Montgomery, this 2600+ sqft home offers four bedrooms, four baths, a heated garage, and a backyard sauna. Its prime location provides easy access to commutes, retail services, and is within walking distance of the Bow River pathways. The bright, open-concept main floor features distinctive architectural details, 9-foot ceilings, oversized windows, and plenty of natural light. The chef's kitchen boasts high end finishes including a gas stove, granite countertops, a huge walk-in pantry, and a large island perfect for entertaining. The living room features a gas fireplace and opens to a low maintenance backyard with a raised BBQ deck, lower stone patio, manicured lawn, and six-person cedar sauna. Upstairs, the master suite includes a large walk-in closet, a spa-inspired ensuite with a 2 person jetted tub, large glass tiled shower and dual sinks. Down the hall you’ll find 2 generous bedrooms, a full bath and a laundry room with built in cabinets. The fully developed basement is full of possibilities and adds a bright rec room, 4th bedroom, full bath, and plenty of storage. Located in highly sought-after Montgomery — steps from the Bow River and the perfect launch pad for mountain adventures. (id:58331)
Property Details
|
MLS® Number
|
A2264835 |
|
Property Type
|
Single Family |
|
Neigbourhood
|
Capitol Hill |
|
Community Name
|
Montgomery |
|
Amenities Near By
|
Park, Playground, Schools, Shopping |
|
Features
|
Back Lane, Closet Organizers, No Smoking Home, Gas Bbq Hookup |
|
Parking Space Total
|
2 |
|
Plan
|
1311552 |
|
Structure
|
Deck |
Building
|
Bathroom Total
|
4 |
|
Bedrooms Above Ground
|
3 |
|
Bedrooms Below Ground
|
1 |
|
Bedrooms Total
|
4 |
|
Appliances
|
Washer, Refrigerator, Gas Stove(s), Dishwasher, Oven, Dryer, Microwave, See Remarks, Garage Door Opener |
|
Basement Development
|
Finished |
|
Basement Type
|
Full (finished) |
|
Constructed Date
|
2013 |
|
Construction Material
|
Wood Frame |
|
Construction Style Attachment
|
Semi-detached |
|
Cooling Type
|
None |
|
Exterior Finish
|
Stone, Stucco |
|
Fireplace Present
|
Yes |
|
Fireplace Total
|
1 |
|
Flooring Type
|
Carpeted, Ceramic Tile, Laminate |
|
Foundation Type
|
Poured Concrete |
|
Half Bath Total
|
1 |
|
Heating Fuel
|
Natural Gas |
|
Heating Type
|
Central Heating |
|
Stories Total
|
2 |
|
Size Interior
|
1,966 Ft2 |
|
Total Finished Area
|
1966.18 Sqft |
|
Type
|
Duplex |
Parking
|
Detached Garage
|
2 |
|
Garage
|
|
|
Heated Garage
|
|
Land
|
Acreage
|
No |
|
Fence Type
|
Partially Fenced |
|
Land Amenities
|
Park, Playground, Schools, Shopping |
|
Landscape Features
|
Landscaped |
|
Size Frontage
|
7.62 M |
|
Size Irregular
|
3003.00 |
|
Size Total
|
3003 Sqft|0-4,050 Sqft |
|
Size Total Text
|
3003 Sqft|0-4,050 Sqft |
|
Zoning Description
|
R-c2 |
Rooms
| Level |
Type |
Length |
Width |
Dimensions |
|
Second Level |
4pc Bathroom |
|
|
5.50 Ft x 9.42 Ft |
|
Second Level |
5pc Bathroom |
|
|
10.50 Ft x 9.50 Ft |
|
Second Level |
Bedroom |
|
|
14.42 Ft x 11.08 Ft |
|
Second Level |
Bedroom |
|
|
10.50 Ft x 12.92 Ft |
|
Second Level |
Laundry Room |
|
|
5.50 Ft x 6.58 Ft |
|
Second Level |
Primary Bedroom |
|
|
14.67 Ft x 16.08 Ft |
|
Second Level |
Other |
|
|
5.08 Ft x 10.50 Ft |
|
Basement |
4pc Bathroom |
|
|
6.58 Ft x 9.92 Ft |
|
Basement |
Bedroom |
|
|
15.50 Ft x 13.42 Ft |
|
Basement |
Recreational, Games Room |
|
|
19.00 Ft x 31.08 Ft |
|
Basement |
Furnace |
|
|
5.83 Ft x 9.75 Ft |
|
Basement |
Furnace |
|
|
3.58 Ft x 3.50 Ft |
|
Main Level |
2pc Bathroom |
|
|
5.50 Ft x 5.00 Ft |
|
Main Level |
Dining Room |
|
|
6.92 Ft x 15.08 Ft |
|
Main Level |
Family Room |
|
|
13.25 Ft x 15.00 Ft |
|
Main Level |
Kitchen |
|
|
16.33 Ft x 15.25 Ft |
|
Main Level |
Living Room |
|
|
14.42 Ft x 13.50 Ft |
