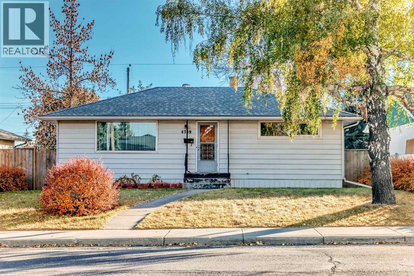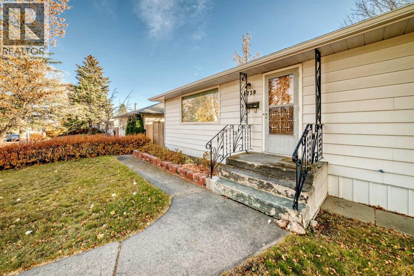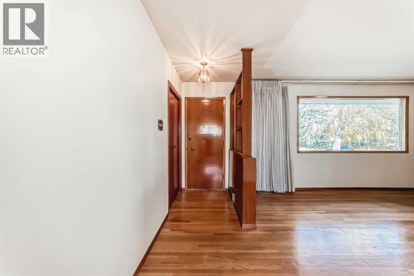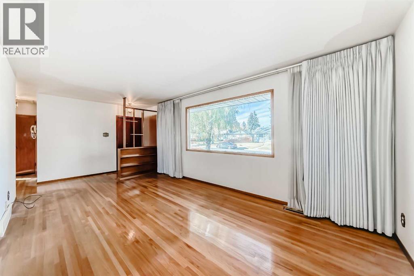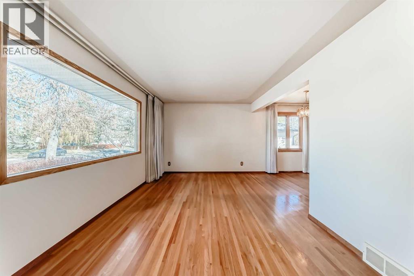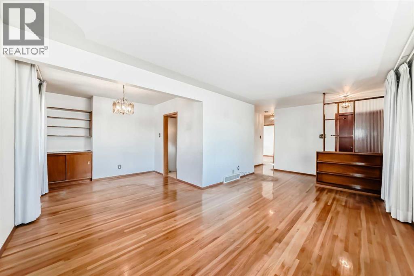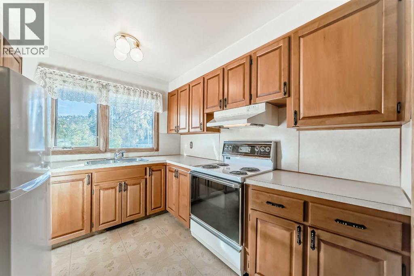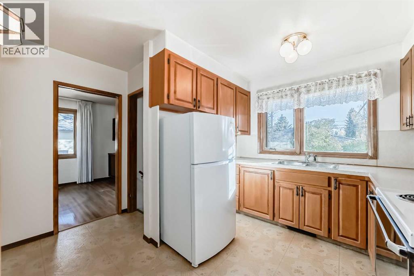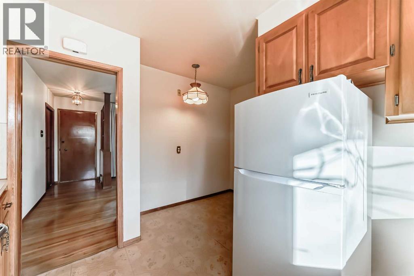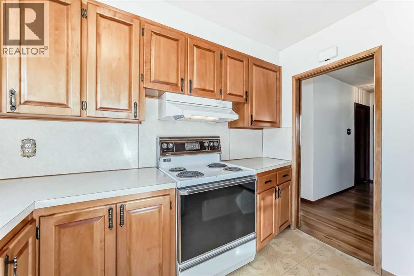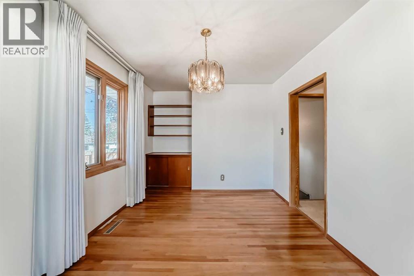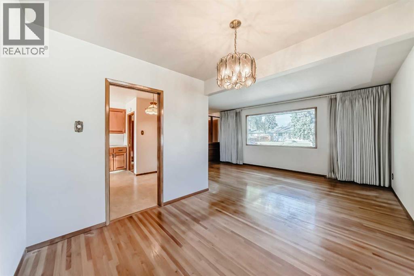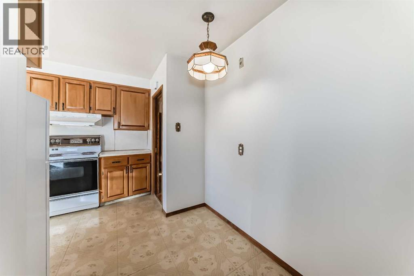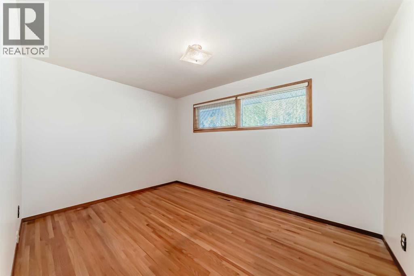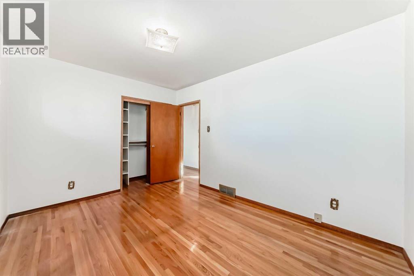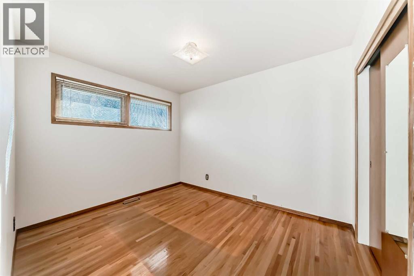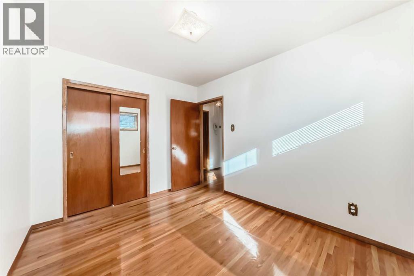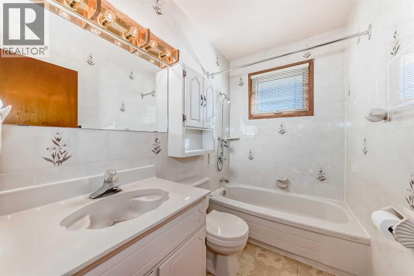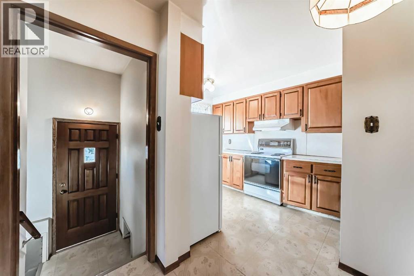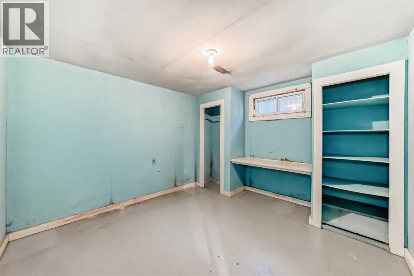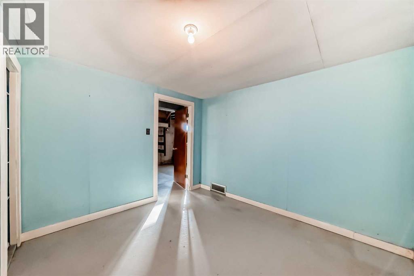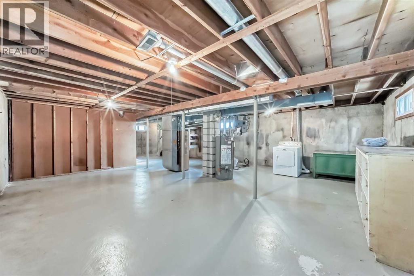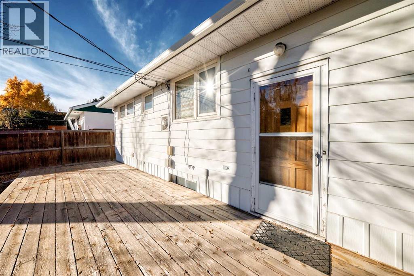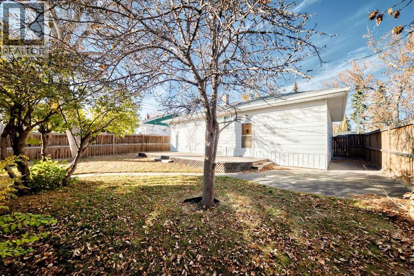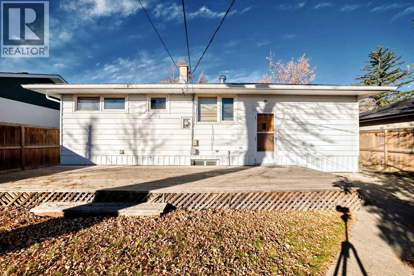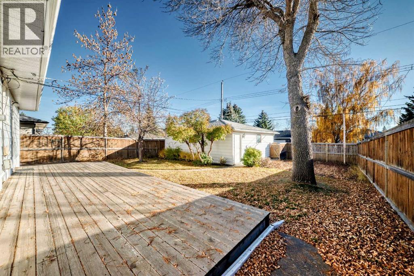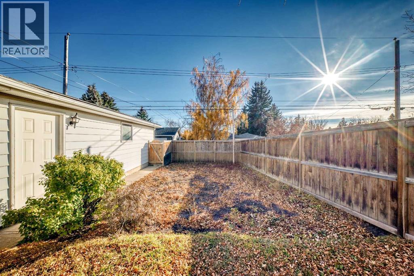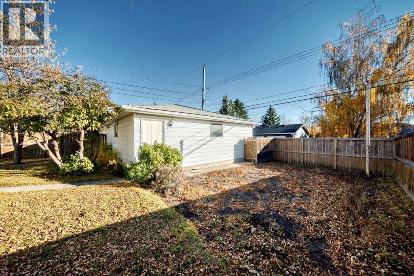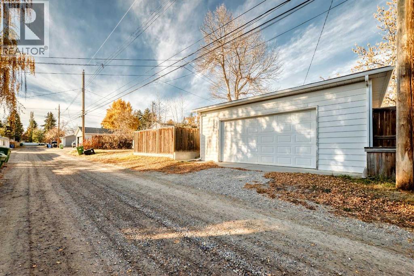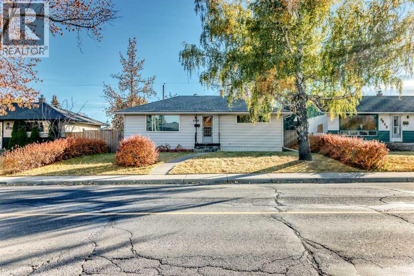3 Bedroom
1 Bathroom
907 ft2
Bungalow
None
Forced Air
Landscaped
$709,000
3 BEDS | 1 BATH | DOUBLE DETACHED GARAGE | LARGE 5360 SF LOT | Convenient location! Welcome to this charming bungalow located in the community of Glenbrook! This thoughtfully designed home offering a functional layout that’s perfect for everyday living. The main level features two inviting bedrooms and a full 4-piece bathroom, along with a bright living room space that welcomes plenty of natural light throughout the day. The kitchen offers warm wooden cabinetry with ample storage and opens to a lovely dining area, a comfortable space for family meals and gathering. The lower adds a good-sized third bedroom and additional open space that’s ready for future development or customization to fit your lifestyle. Outside, enjoy a private backyard, complete with a beautiful deck for outdoor retreats for family and friends. The double detached garage adds extra convenience and storage. Located on a quiet street close to schools, playgrounds, shopping, and public transit, this Glenbrook gem offers comfort and convenience that’s makes daily living easy and enjoyable. Call your favourite agent to book a showing today! (id:58331)
Property Details
|
MLS® Number
|
A2266777 |
|
Property Type
|
Single Family |
|
Neigbourhood
|
Glendale |
|
Community Name
|
Glenbrook |
|
Features
|
See Remarks, Other, Back Lane |
|
Parking Space Total
|
2 |
|
Plan
|
2736hs |
|
Structure
|
Deck |
Building
|
Bathroom Total
|
1 |
|
Bedrooms Above Ground
|
2 |
|
Bedrooms Below Ground
|
1 |
|
Bedrooms Total
|
3 |
|
Appliances
|
Refrigerator, Stove, Dryer |
|
Architectural Style
|
Bungalow |
|
Basement Development
|
Finished |
|
Basement Type
|
Full (finished) |
|
Constructed Date
|
1959 |
|
Construction Material
|
Wood Frame |
|
Construction Style Attachment
|
Detached |
|
Cooling Type
|
None |
|
Flooring Type
|
Hardwood, Vinyl |
|
Foundation Type
|
Poured Concrete |
|
Heating Type
|
Forced Air |
|
Stories Total
|
1 |
|
Size Interior
|
907 Ft2 |
|
Total Finished Area
|
907.3 Sqft |
|
Type
|
House |
Parking
Land
|
Acreage
|
No |
|
Fence Type
|
Fence |
|
Landscape Features
|
Landscaped |
|
Size Frontage
|
15.24 M |
|
Size Irregular
|
498.00 |
|
Size Total
|
498 M2|4,051 - 7,250 Sqft |
|
Size Total Text
|
498 M2|4,051 - 7,250 Sqft |
|
Zoning Description
|
H-go |
Rooms
| Level |
Type |
Length |
Width |
Dimensions |
|
Basement |
Bedroom |
|
|
10.50 Ft x 11.33 Ft |
|
Main Level |
Primary Bedroom |
|
|
9.33 Ft x 12.92 Ft |
|
Main Level |
Bedroom |
|
|
9.00 Ft x 11.08 Ft |
|
Main Level |
4pc Bathroom |
|
|
7.58 Ft x 4.83 Ft |
