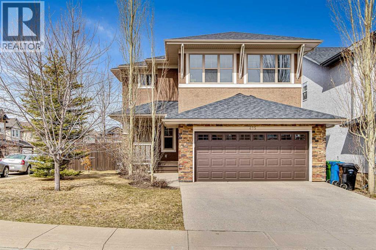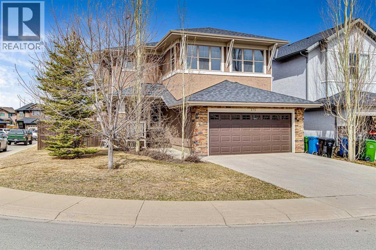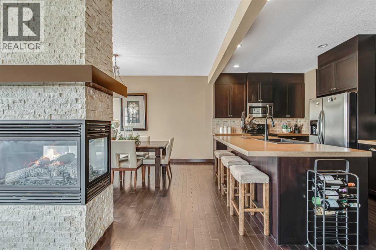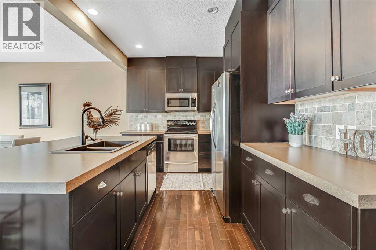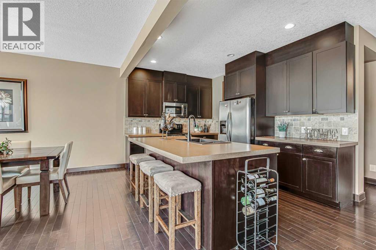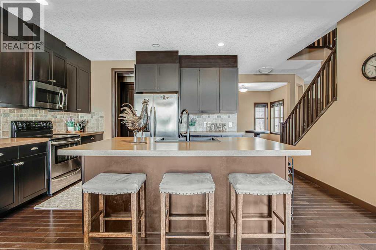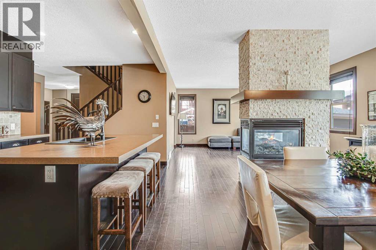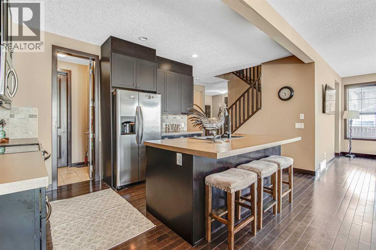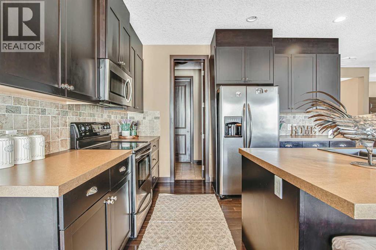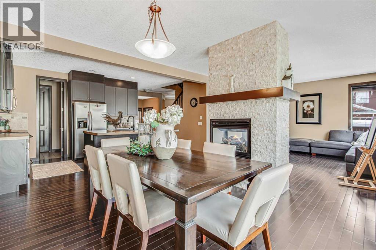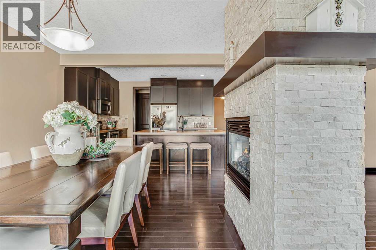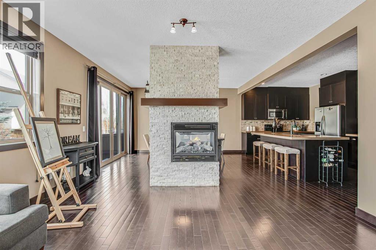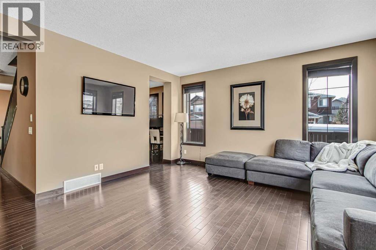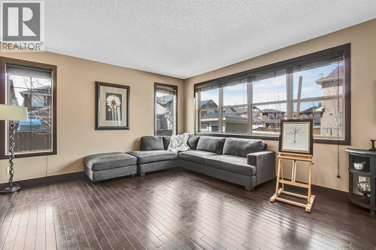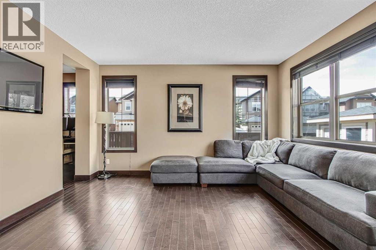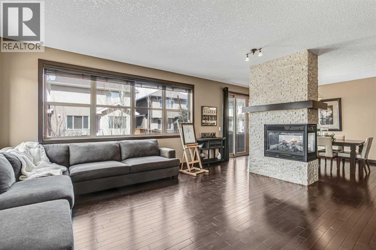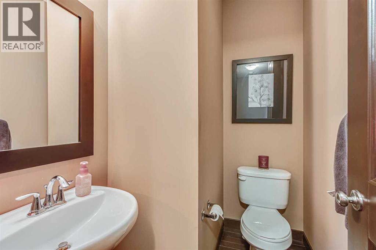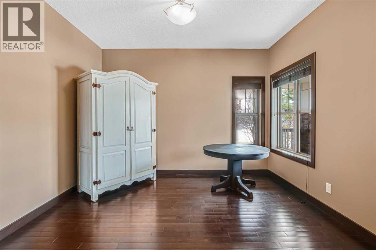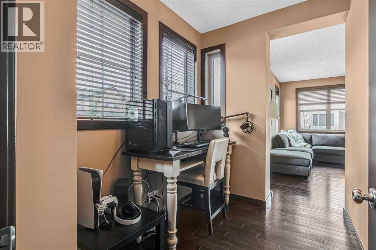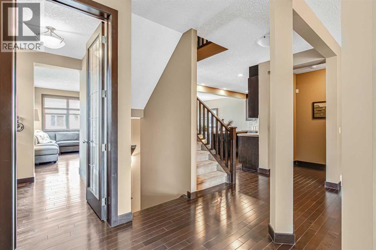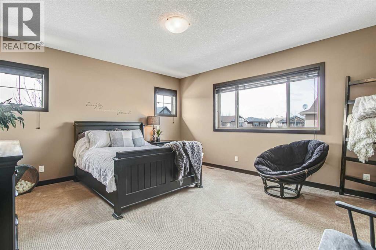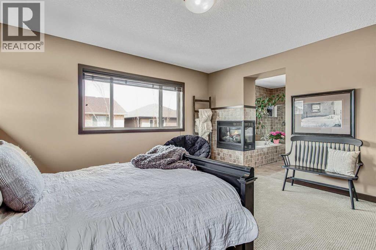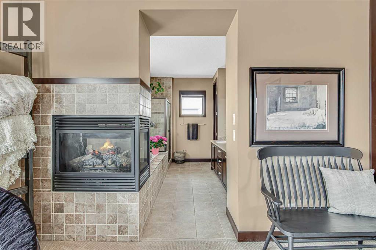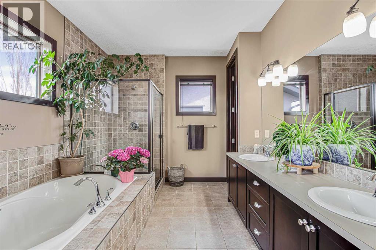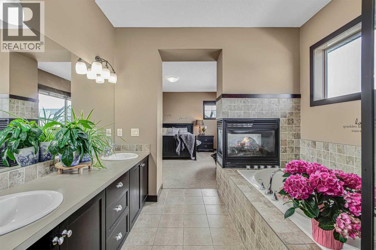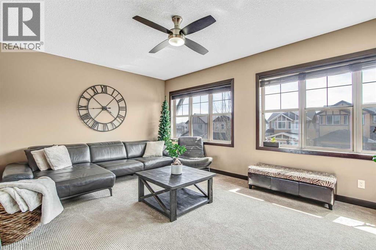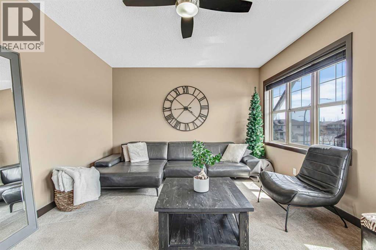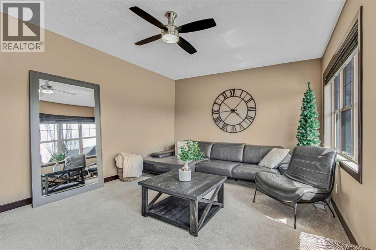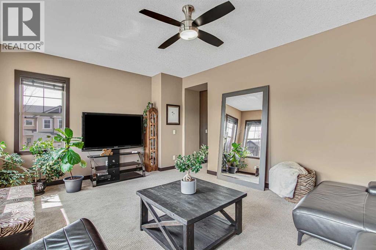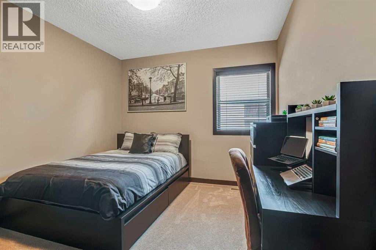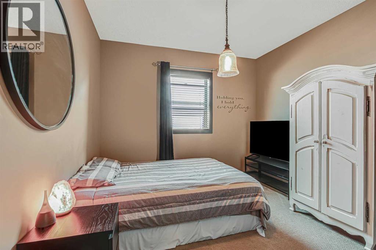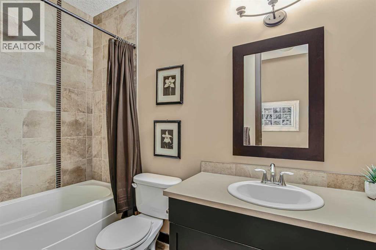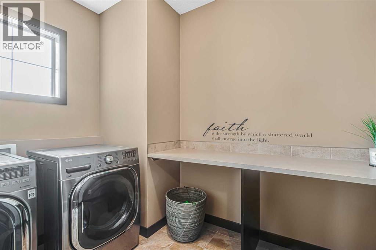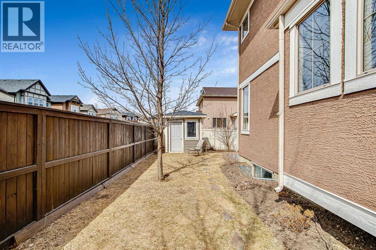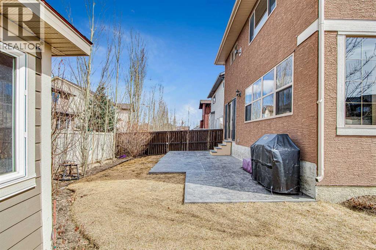3 Bedroom
3 Bathroom
2,820 ft2
Fireplace
None
Forced Air
$799,999
Welcome to this bright and spacious home in the desirable community of Evergreen! Perfectly situated on a corner lot, this south facing property offers over 2,800 sqft above grade and incredible potential for basement development. The open concept main floor features a stunning three sided fireplace connecting the kitchen, dining and living areas - a true centerpiece for entertaining. You’ll also find a dedicated main floor office, mudroom and a separate computer nook, ideal for work or study. Upstairs offers three generous bedrooms, including a luxurious primary suite complete with a cozy three sided fireplace by the tub and a spa inspired ensuite filled with natural light. Enjoy the convenience of upper floor laundry and relax in the spacious front bonus room bathed in sunshine. Close to Fish Creek Park, playgrounds, shopping and easy access to the ring road - this home combines comfort, space and an unbeatable location. (id:58331)
Property Details
|
MLS® Number
|
A2266869 |
|
Property Type
|
Single Family |
|
Neigbourhood
|
Evergreen |
|
Community Name
|
Evergreen |
|
Amenities Near By
|
Park, Playground, Schools, Shopping |
|
Features
|
See Remarks, Other, No Smoking Home |
|
Parking Space Total
|
4 |
|
Plan
|
0714803 |
Building
|
Bathroom Total
|
3 |
|
Bedrooms Above Ground
|
3 |
|
Bedrooms Total
|
3 |
|
Amenities
|
Other |
|
Appliances
|
Washer, Refrigerator, Oven - Electric, Dishwasher, Dryer, Microwave Range Hood Combo, Window Coverings |
|
Basement Development
|
Unfinished |
|
Basement Type
|
Full (unfinished) |
|
Constructed Date
|
2009 |
|
Construction Style Attachment
|
Detached |
|
Cooling Type
|
None |
|
Exterior Finish
|
Stucco |
|
Fireplace Present
|
Yes |
|
Fireplace Total
|
2 |
|
Flooring Type
|
Carpeted, Hardwood, Tile |
|
Foundation Type
|
Poured Concrete |
|
Half Bath Total
|
1 |
|
Heating Type
|
Forced Air |
|
Stories Total
|
2 |
|
Size Interior
|
2,820 Ft2 |
|
Total Finished Area
|
2820 Sqft |
|
Type
|
House |
Parking
Land
|
Acreage
|
No |
|
Fence Type
|
Fence |
|
Land Amenities
|
Park, Playground, Schools, Shopping |
|
Size Depth
|
29 M |
|
Size Frontage
|
14.68 M |
|
Size Irregular
|
5349.66 |
|
Size Total
|
5349.66 Sqft|4,051 - 7,250 Sqft |
|
Size Total Text
|
5349.66 Sqft|4,051 - 7,250 Sqft |
|
Zoning Description
|
R-g |
Rooms
| Level |
Type |
Length |
Width |
Dimensions |
|
Main Level |
Other |
|
|
5.50 Ft x 9.58 Ft |
|
Main Level |
Other |
|
|
10.58 Ft x 12.00 Ft |
|
Main Level |
Kitchen |
|
|
9.75 Ft x 13.17 Ft |
|
Main Level |
Dining Room |
|
|
11.17 Ft x 14.50 Ft |
|
Main Level |
Living Room |
|
|
14.75 Ft x 15.83 Ft |
|
Main Level |
Office |
|
|
6.33 Ft x 8.42 Ft |
|
Main Level |
2pc Bathroom |
|
|
4.83 Ft x 6.42 Ft |
|
Upper Level |
Primary Bedroom |
|
|
15.00 Ft x 16.00 Ft |
|
Upper Level |
Bedroom |
|
|
11.00 Ft x 11.00 Ft |
|
Upper Level |
Bedroom |
|
|
11.00 Ft x 11.00 Ft |
|
Upper Level |
Laundry Room |
|
|
8.00 Ft x 9.58 Ft |
|
Upper Level |
Bonus Room |
|
|
13.00 Ft x 19.00 Ft |
|
Upper Level |
5pc Bathroom |
|
|
9.58 Ft x 11.17 Ft |
|
Upper Level |
4pc Bathroom |
|
|
5.00 Ft x 9.17 Ft |
